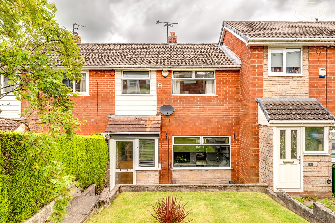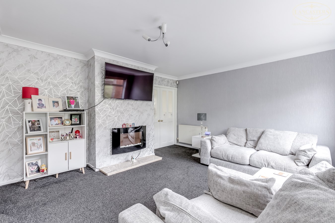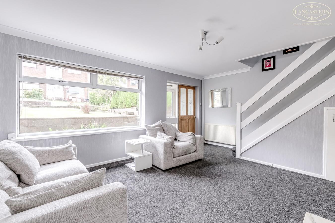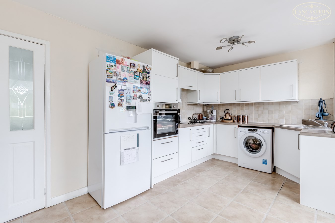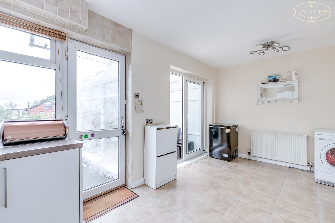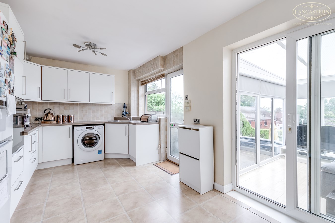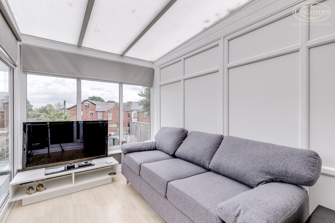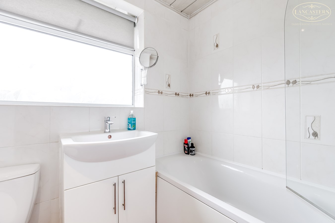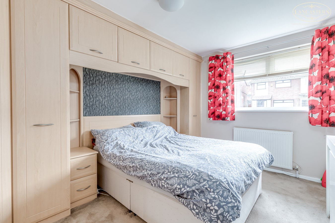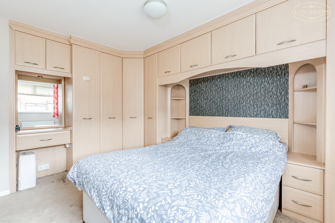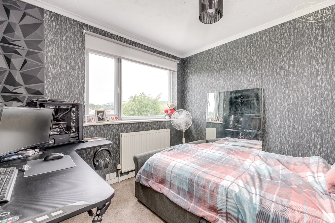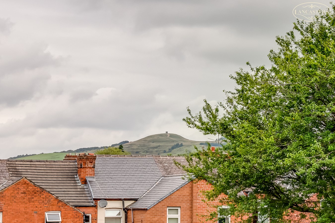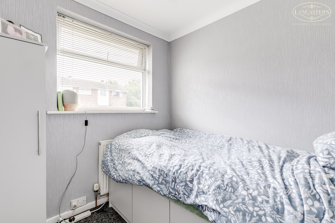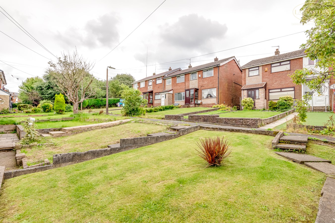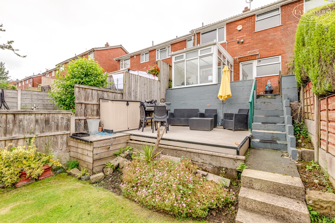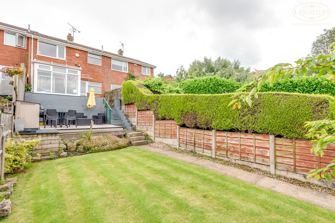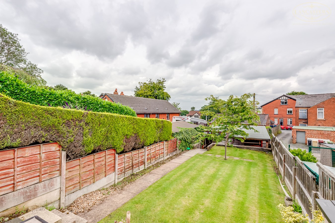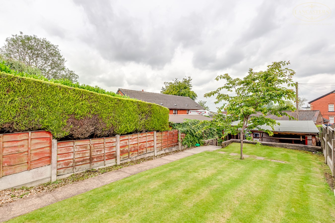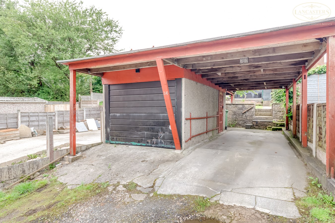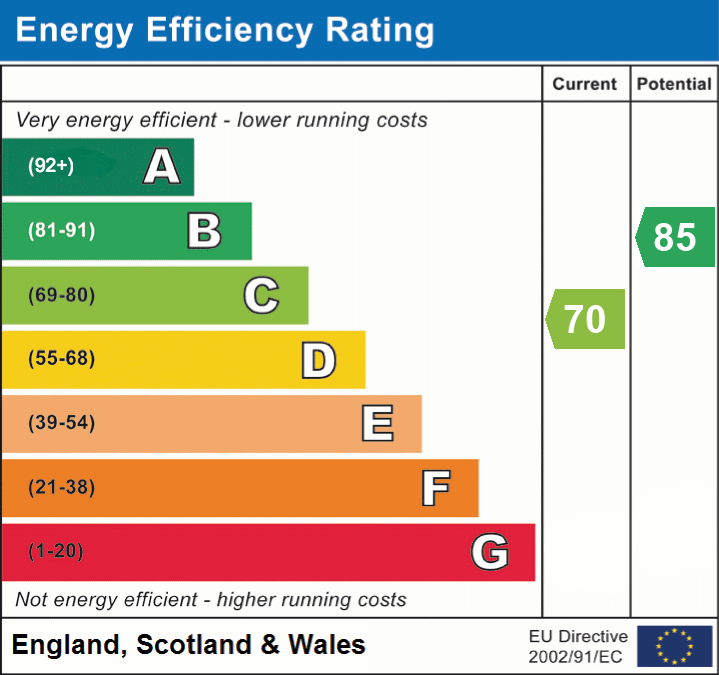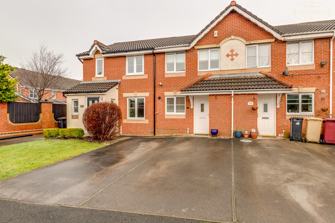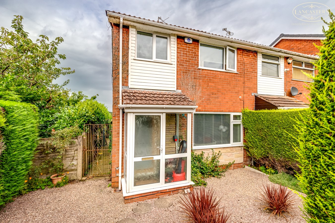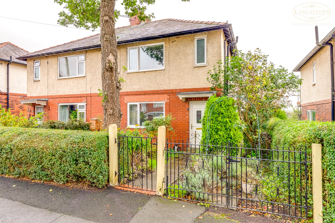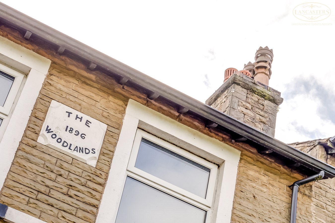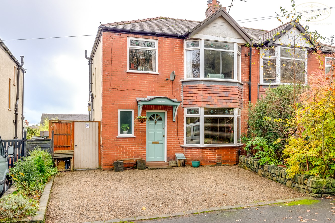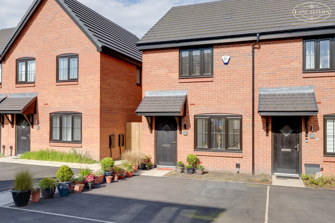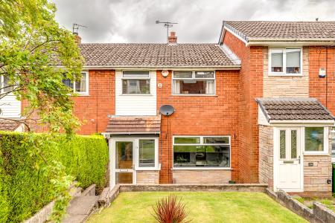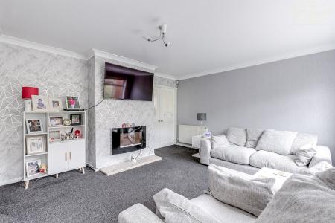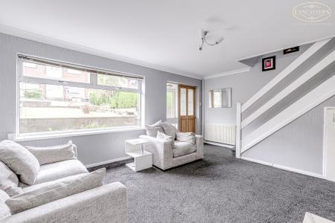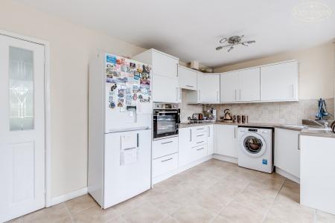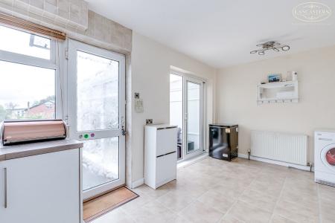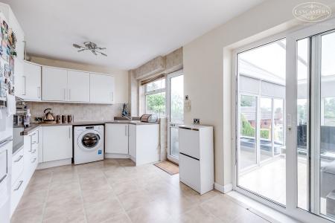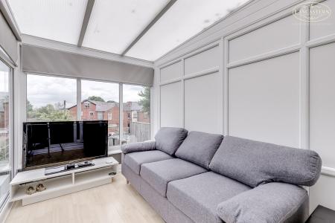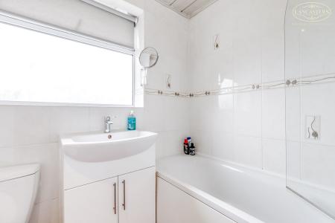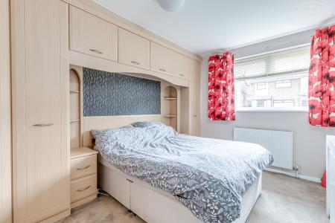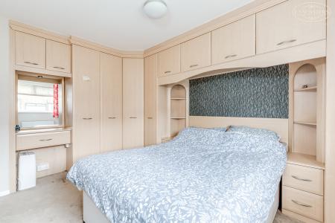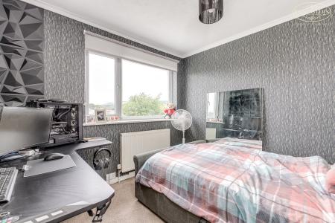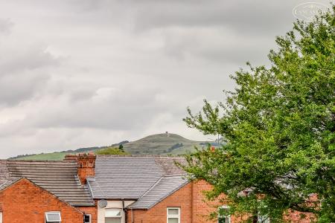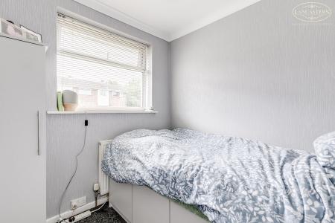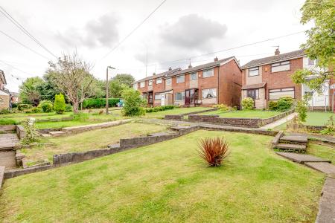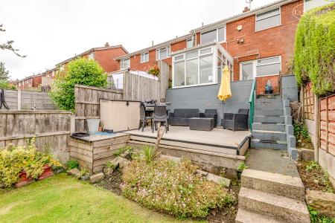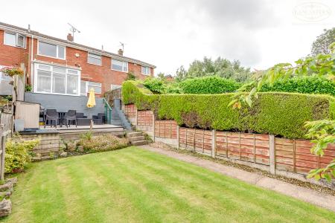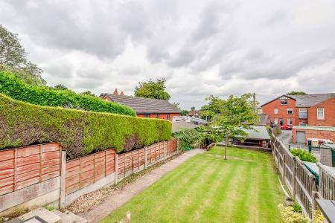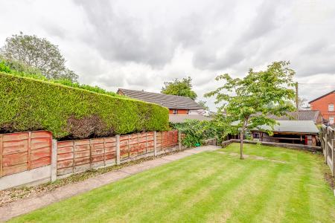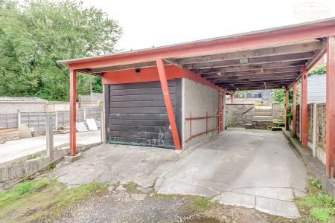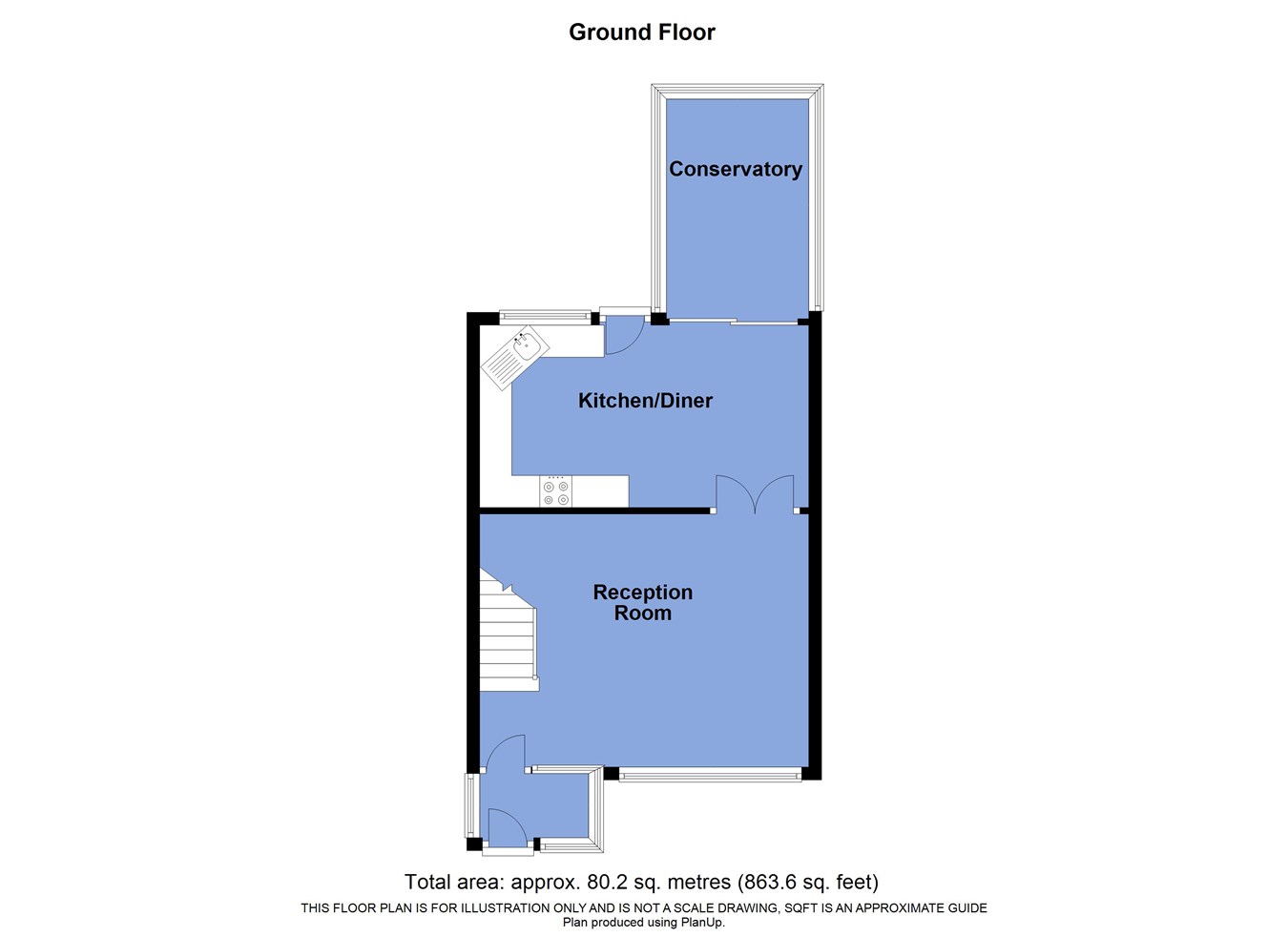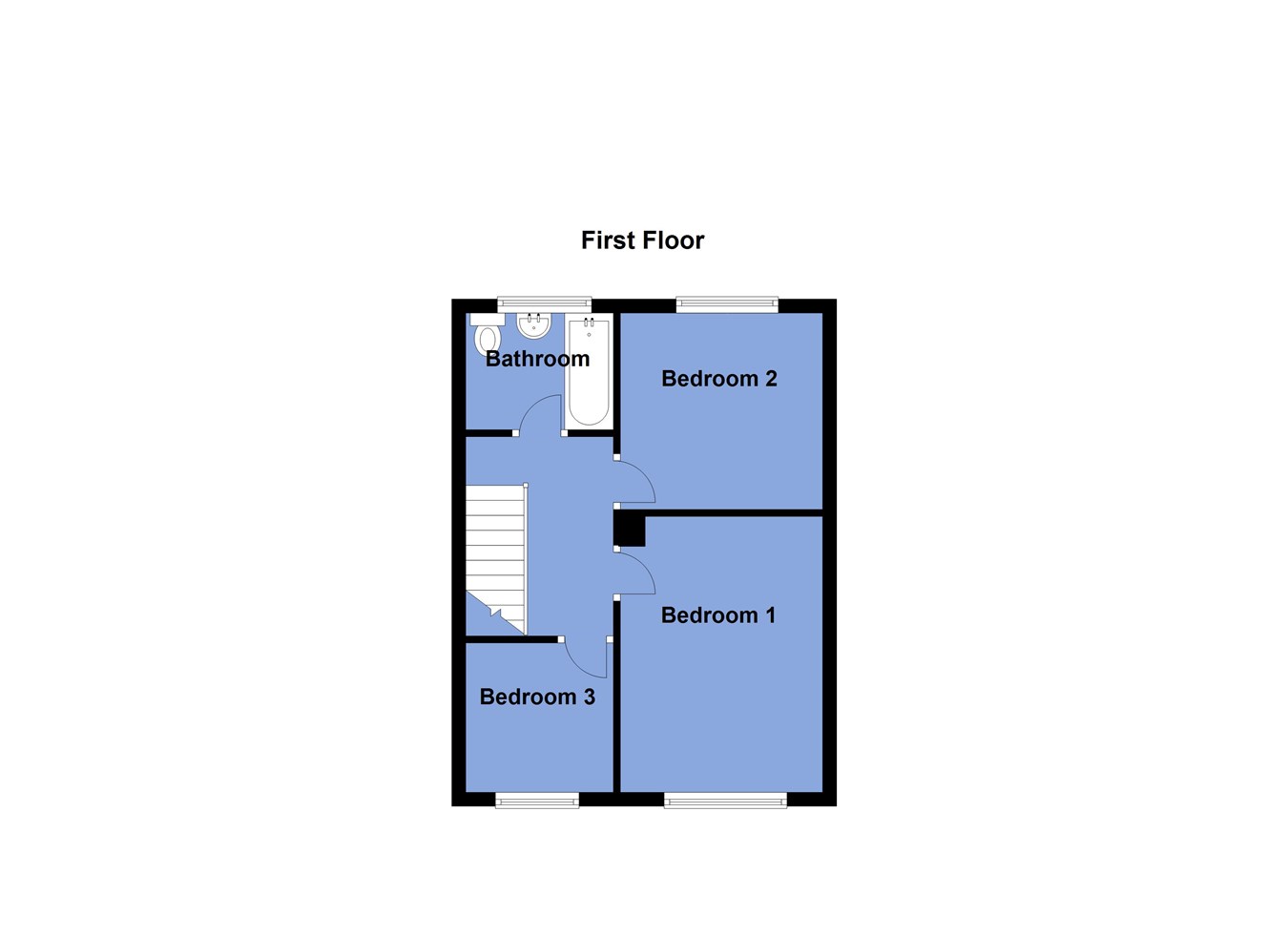- Large rear garden plus garage and drive
- Well orientated for afternoon and evening sun
- Well, proportioned lounge
- Dining kitchen and conservatory
- Bedroom one with fitted furniture
- Bedroom three includes cabin bed plus storage
- High quality location
- 0.7 miles to Horwich Centre
- Approximately 2.5 miles to motorway and train link
- Competitive price
3 Bedroom Townhouse for sale in Bolton
The House:
Positioned within a very popular group of homes between Socks Park Drive and Victoria Road and benefiting from modern presentation and extended accommodation.
The home is located with pedestrian access to the front which means there is no passing traffic and provides a quieter environment and may otherwise be expected. There is off-road parking to the rear plus a garage and large rear garden.
As previously mentioned, the home has been extended and includes a porch to the front and extension to the rear which opens immediately from the kitchen. This room is a versatile space and is currently used as garden room.
The first floor includes three bedrooms, two of which are a good double size. The modern bathroom which is located to rear It is worth on note that the third bedroom has been thoughtfully fitted to include a cabin bed with storage under.
Externally, there is a garden to the front together with large rear garden split into a variety of zones including driveway and garage.
We have been advised by our vendor that the property is to be freehold as the leasehold is in the process of being purchased and that the Council Tax Band is B.
Ground FloorPorch
5' 5" x 3' 2" (1.65m x 0.97m) Entrance porch.
Lounge
16' 11" x 13' 0" max into alcove (5.16m x 3.96m) Overlooks the front garden. Under stairs store. Fireplace and stairs to first floor.
Dining kitchen
16' 10" x 9' 3" (5.13m x 2.82m) Patio doors into conservatory. Integral oven hob extractor. Rear window and rear door.
Conservatory
7' 10" x 7' 1" (2.39m x 2.16m) To the rear. Overlooks the garden.
First floor
Landing
Loft access.
Bathroom
Rear window, bath, wc and hand basin.
Bedroom 1
12' 11" x 9' 6" (3.94m x 2.90m) Window to the front garden. Fitted robes.
Bedroom 2
Rear double, looks to the garden.
Bedroom 3
7' 1" x 7' 4" (2.16m x 2.24m) Window to front, Cabin bed with storage.
External
Front garden with lawned area and path.
To the rear Raised patio and decking area, Large plot and drive plus garage to rear.
Garage
Up and over door, power, light and water supply.
Important Information
- This is a Leasehold property.
Property Ref: 48567_27939372
Similar Properties
Axholme Court, Horwich, Bolton, BL6
2 Bedroom Townhouse | £210,000
Enjoying lovely views towards the hills and also towards the nearby lodge. Positioned within a cul-de-sac. 0.5 miles Bla...
Grosvenor Way, Horwich, Bolton, BL6
3 Bedroom Townhouse | £210,000
A well-presented end townhouse with large garden and substantial driveway to the rear. Tucked away position with views t...
Berne Avenue, Horwich, Bolton, BL6
3 Bedroom Semi-Detached House | £210,000
A well cared for family home with an impressive well stocked, rear garden. Generous bedroom proportions and excellent ac...
Crown Lane, Horwich, Bolton, BL6
3 Bedroom Terraced House | £215,000
One of six unique houses known as the ‘Woodlands’ this house is a very large example of a stone fronted terraced propert...
Bottom O Th Moor, Horwich, Bolton, BL6
3 Bedroom Semi-Detached House | £230,000
A charming semi detached home with front and rear gardens plus private driveway. Positioned on a high calibre road with...
Rockwell Road, Lostock, Bolton, BL6
2 Bedroom End of Terrace House | £240,000
Constructed during 2022 and benefiting from thoughtful landscaping and high-quality maintenance. The design is named The...

Lancasters Independent Estate Agents (Horwich)
Horwich, Greater Manchester, BL6 7PJ
How much is your home worth?
Use our short form to request a valuation of your property.
Request a Valuation
