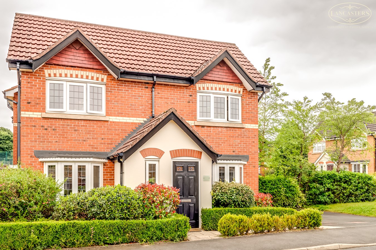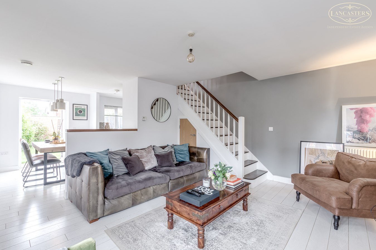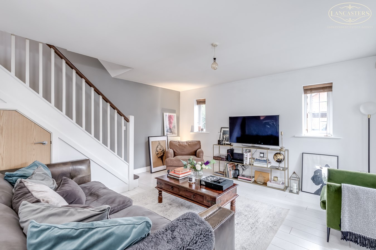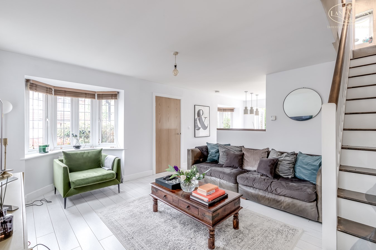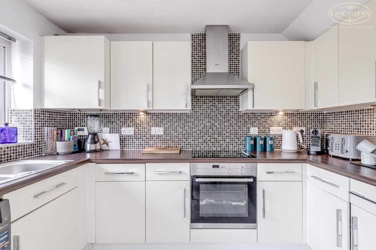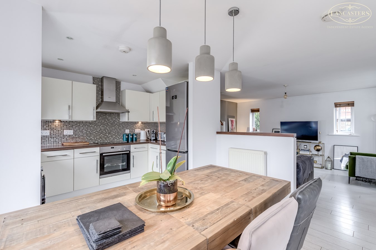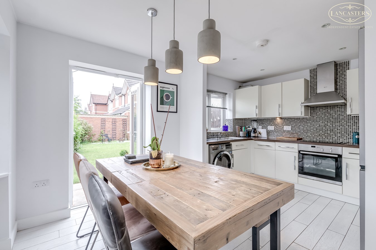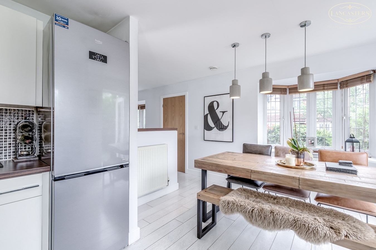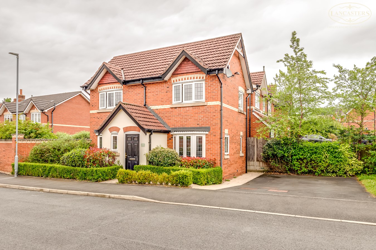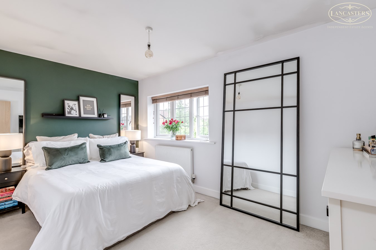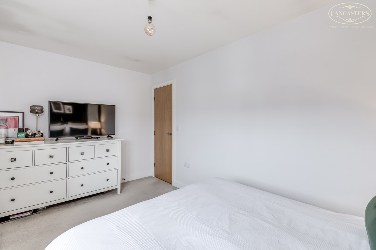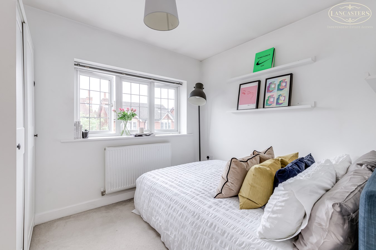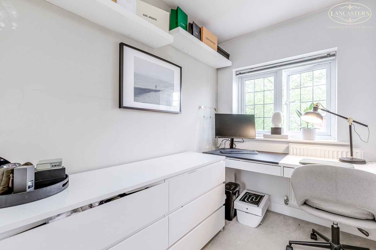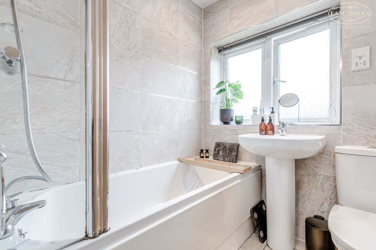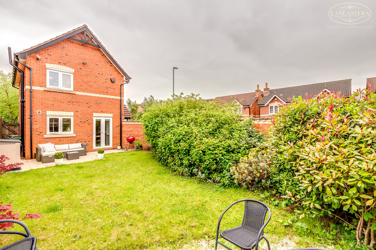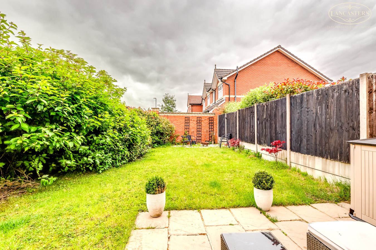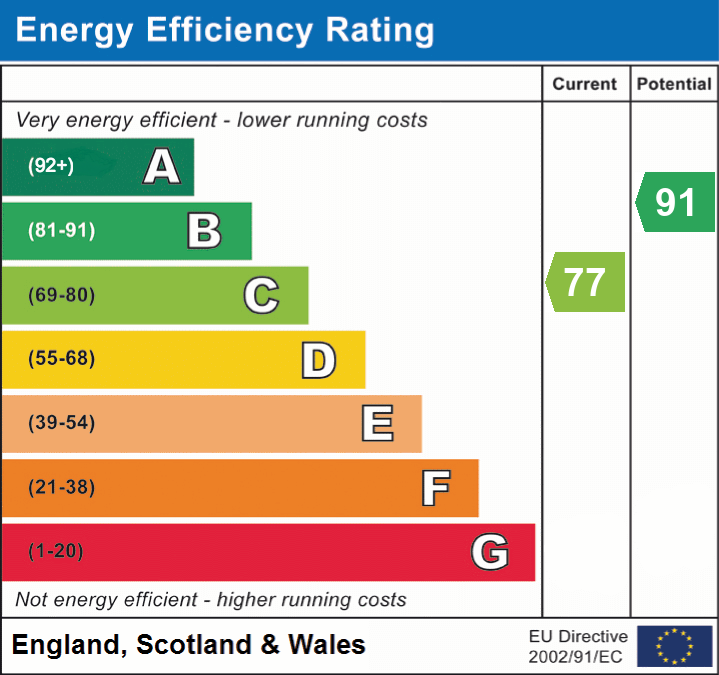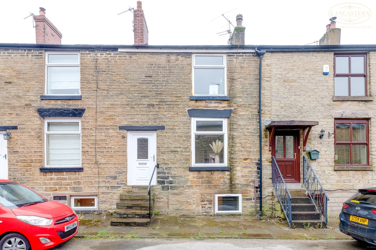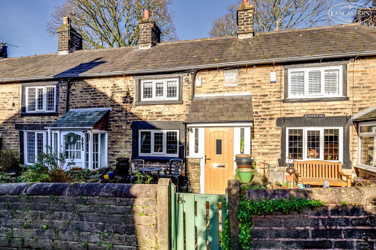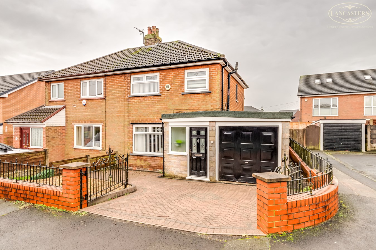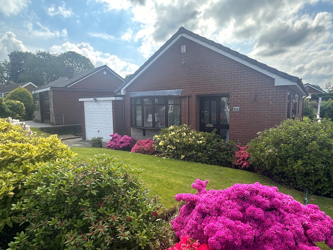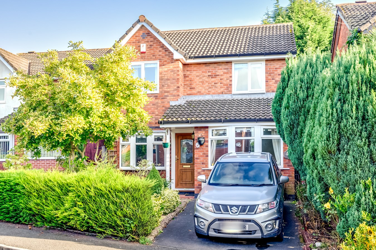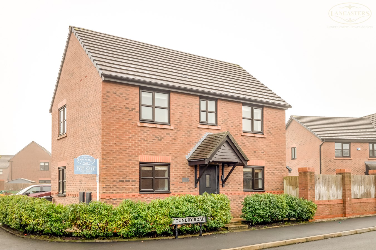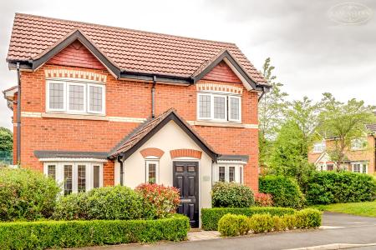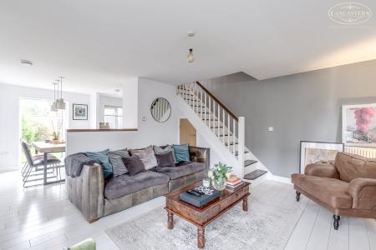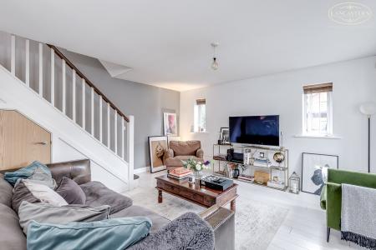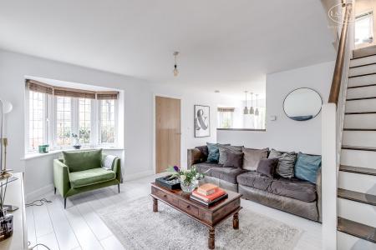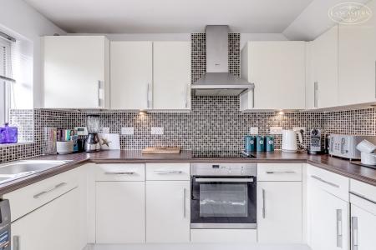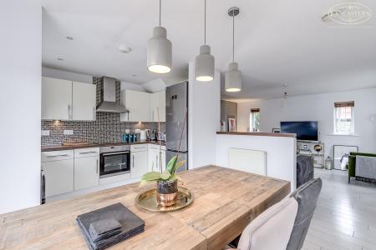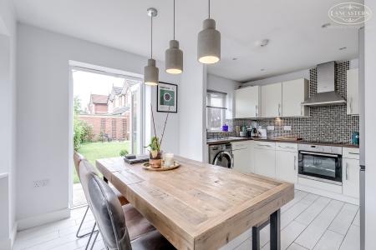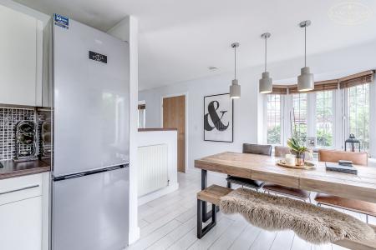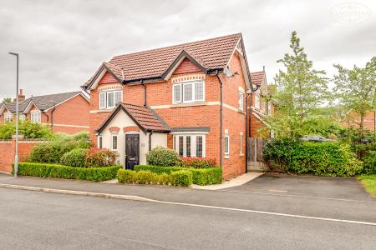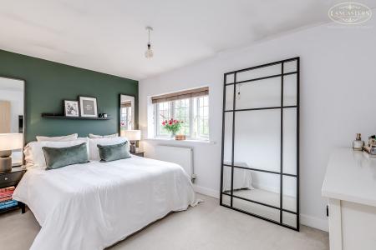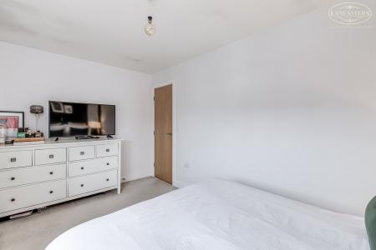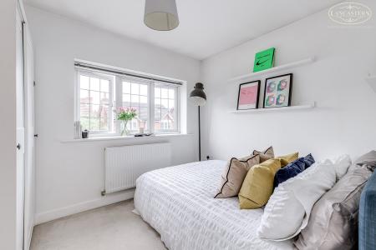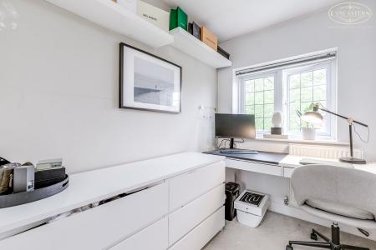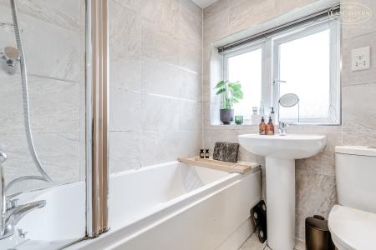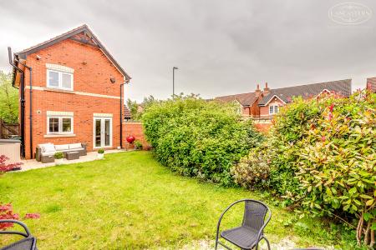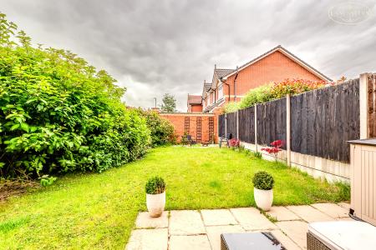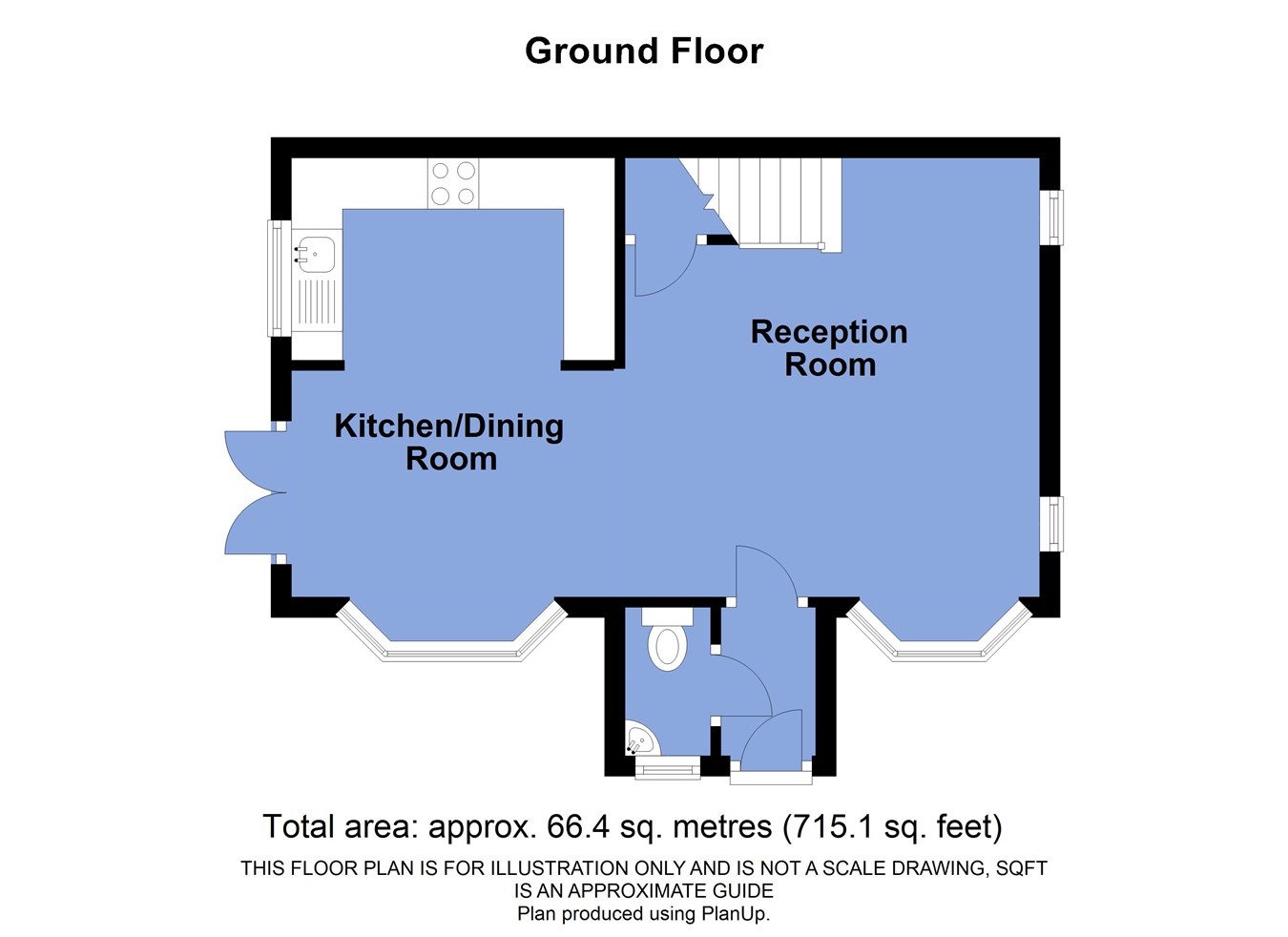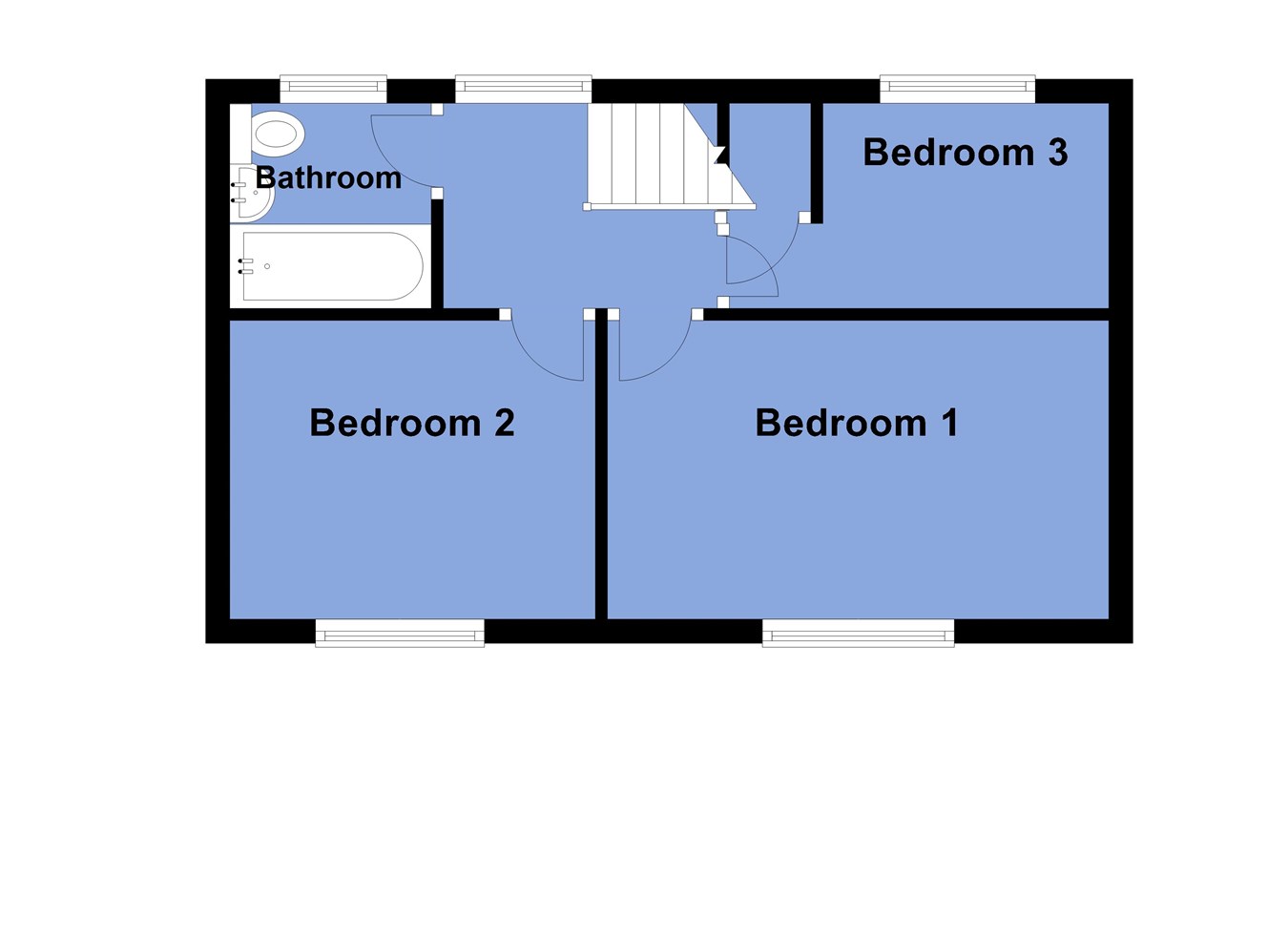- No chain
- Open plan layout
- Generous plot
- Well orientated garden for afternoon and evening sun
- Contemporary presentation
- Manchester commute belt
- One of a relatively rare design
- Horwich Parkway train station approximately one mile away
- Junction 6 of the M61 which is approx 1.5 miles away
3 Bedroom Detached House for sale in Bolton
The Home:
NO CHAIN
Initially constructed with a slightly different configuration than other similar homes, this three-bedroom detached is sure to command good interest from a wide variety of buyers.
The ground floor layout is open plan style and benefits from windows to three sides together with French doors which open onto an overlook the West facing garden.
Additionally, the design includes an individual porch and ground floor WC.
To the first floor, there are three bedrooms, two of which are a double with the third being a nice sized single all of which have access to the family bathroom.
This design is one of just a few similar detached dwellings within the development and is ideal for those looking for a greater square footage than some of the mews properties but not necessarily needing a four bedroom layout.
The sellers inform us that the property is Leasehold for a term of 999 from 1st January 2008 subject to the payment of a yearly Ground Rent of £
Council Tax Band Band C - £1,935.20
Ground FloorEntrance Hallway
3' 1" x 6' 1" (0.94m x 1.85m)
Ground Floor WC
2' 10" x 5' 3" (0.86m x 1.60m) Corner hand basin and WC.
Reception Room 1
11' 5" x 13' 4" (3.48m x 4.06m) Reconfigured slightly so it is now open plan to the second reception area. Angled bay to the front. Two gable windows to the driveway. Stairs to the first floor.
Kitchen
6' 6" x 10' 3" (1.98m x 3.12m) U-shaped kitchen. Space for tall fridge freezer. Plumbing for washing machine. Integral oven, hob and extractor. Cupboard conceals the boiler.
First Floor
Landing
Window for natural light.
Bedroom 1
8' 2" x 13' 10" (2.49m x 4.22m)
Bedroom 2
9' 9" x 8' 3" (2.97m x 2.51m)
Bedroom 3
10' 5" x 5' 9" (3.17m x 1.75m) Window to the side garden area. Over stairs storage.
Bathroom
5' 6" x 5' 6" (1.68m x 1.68m) Positioned to the rear with window to the garden. Fully tiled walls and floor. WC. Hand basin. Bath with shower from mixer.
Exterior
Driveways/Gardens
Double driveway to the side, plus additional side garden.
Patio to the rear garden which is enclosed by a shaped wall to two sides. Mature plants and shrubs. Lawned area plus patio to the rear.
Important Information
- This is a Leasehold property.
Property Ref: 48567_27805921
Similar Properties
Duncan Street, Horwich, Bolton, BL6
4 Bedroom Cottage | £275,000
A three or four-bedroom cottage (depending on preference), benefiting from a superb and thorough refurbishment program a...
Fleet Street, Horwich, Bolton, BL6
2 Bedroom Character Property | £275,000
A stunning stone cottage positioned on a high calibre road and offering some impressive period characteristics. Countrys...
Meadow Way, Blackrod, Bolton, BL6
3 Bedroom Semi-Detached House | £265,000
Fantastic corner plot with driveway and two garages. Extended with further scope to extend subject to the usual consents...
Cambourne Drive, Ladybridge, Bolton, BL3
3 Bedroom Detached Bungalow | £280,000
A popular design of true bungalow located within a cul-de-sac, and on a well-regarded development. The design includes g...
Greenwood Avenue, Horwich, Bolton, BL6
3 Bedroom Detached House | £285,000
Available with no chain is this well cared for three bedroom and two reception room detached property. Ensuite, bathroom...
Lancashire Way, Horwich, Bolton, BL6
3 Bedroom Detached House | £288,950
Available with vacant possession as of the early part of January 2025 and positioned in a generous corner plot. En suite...

Lancasters Independent Estate Agents (Horwich)
Horwich, Greater Manchester, BL6 7PJ
How much is your home worth?
Use our short form to request a valuation of your property.
Request a Valuation
