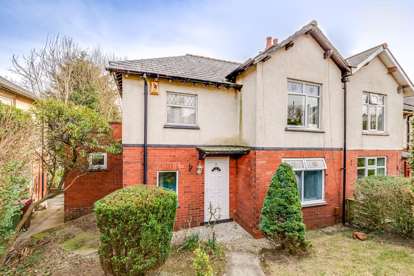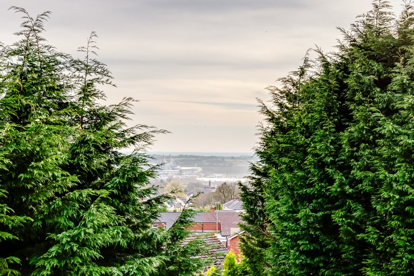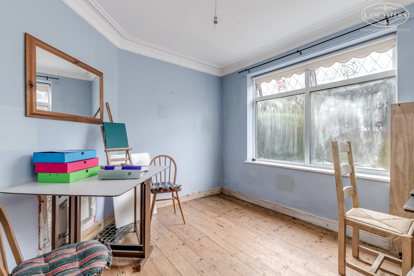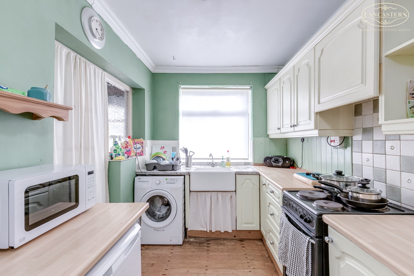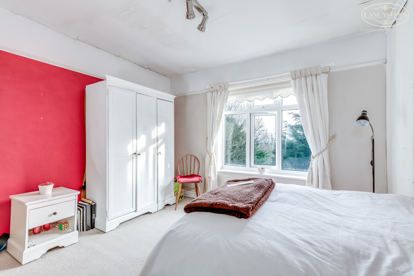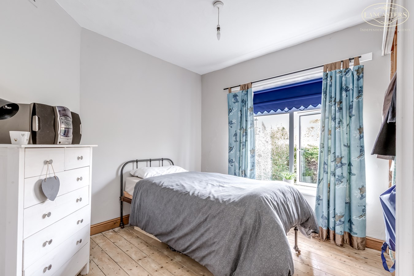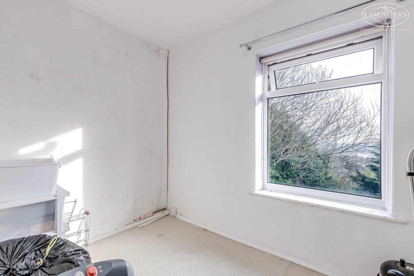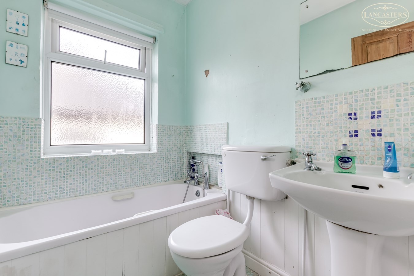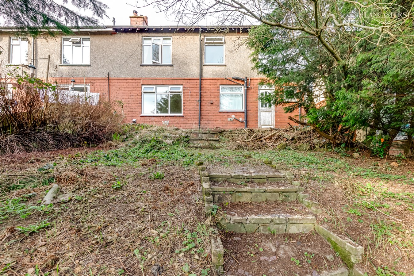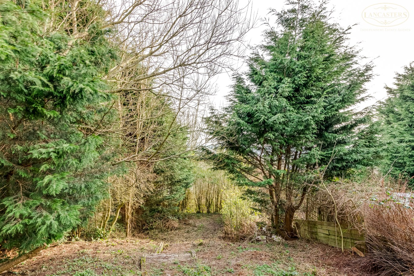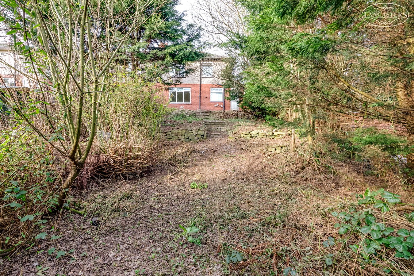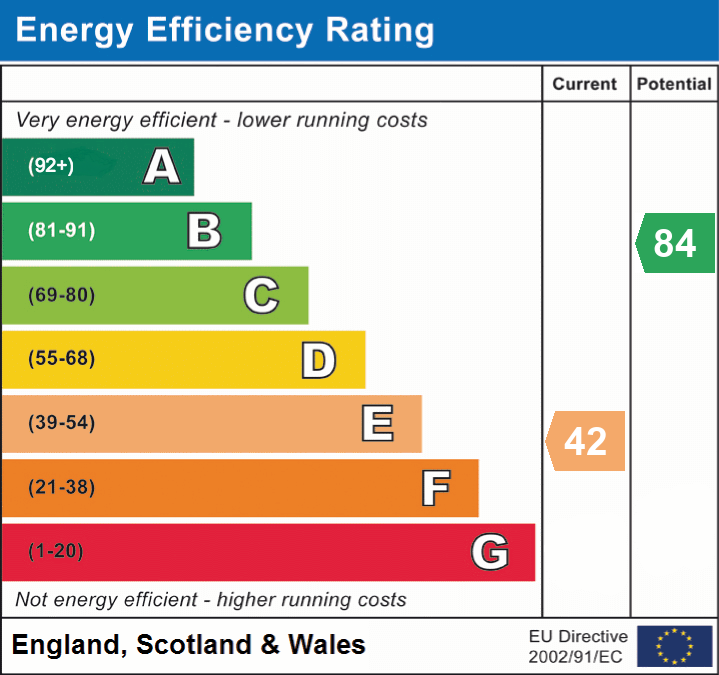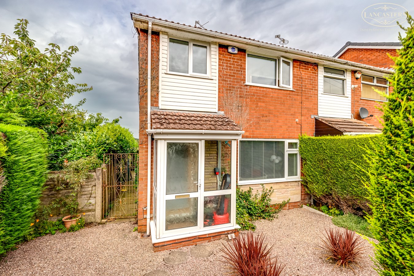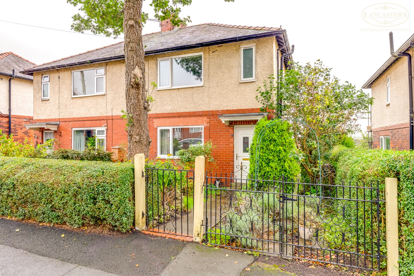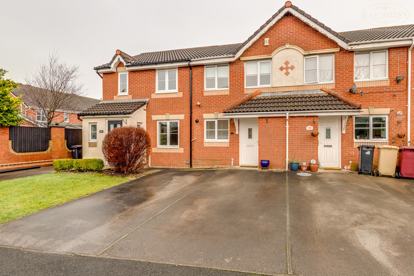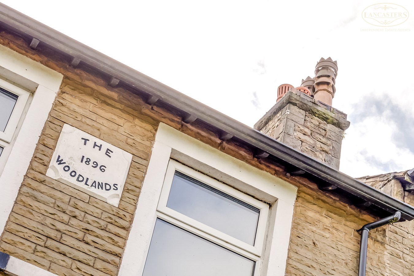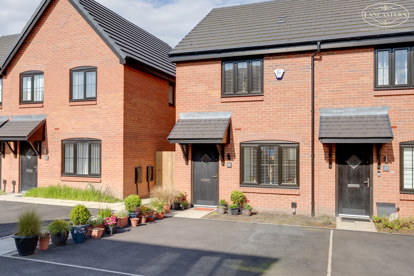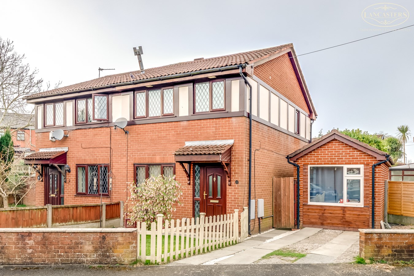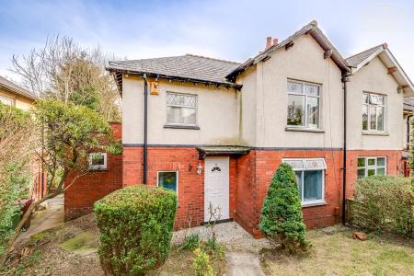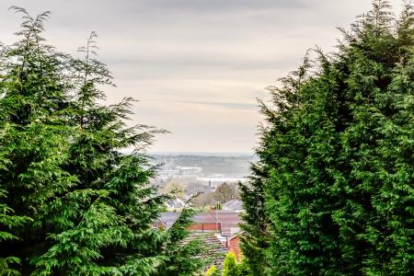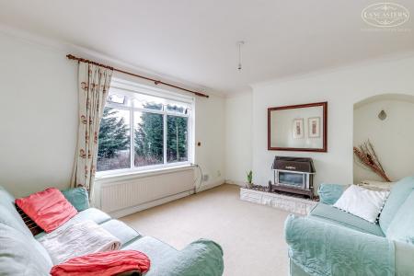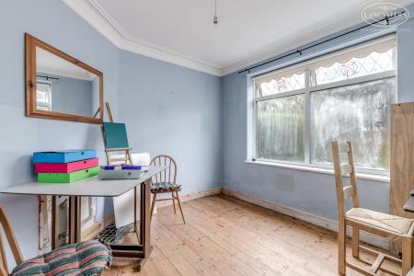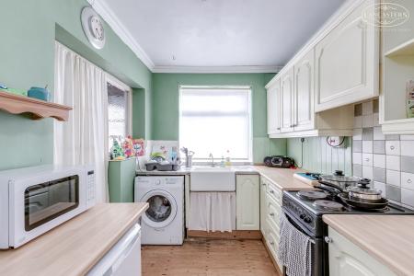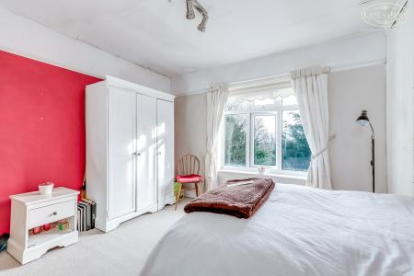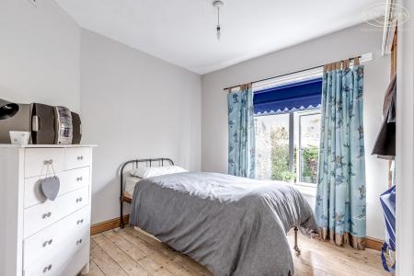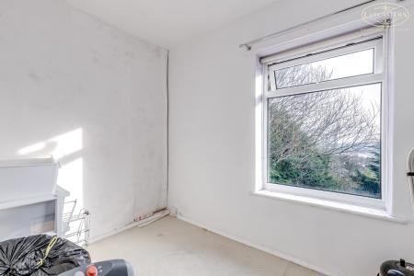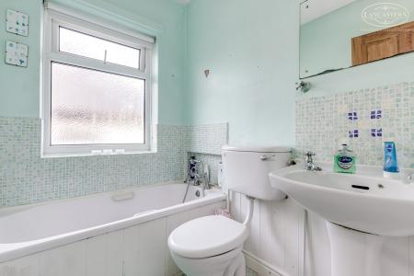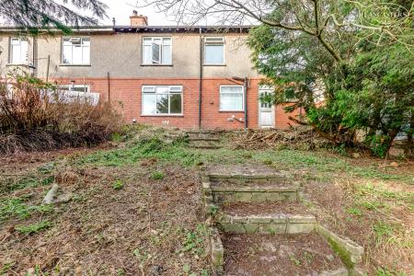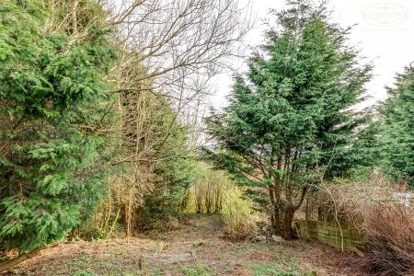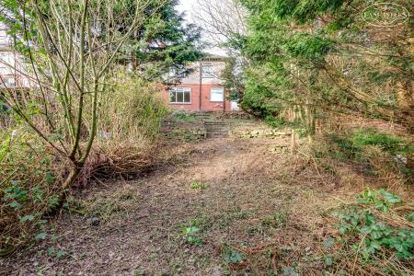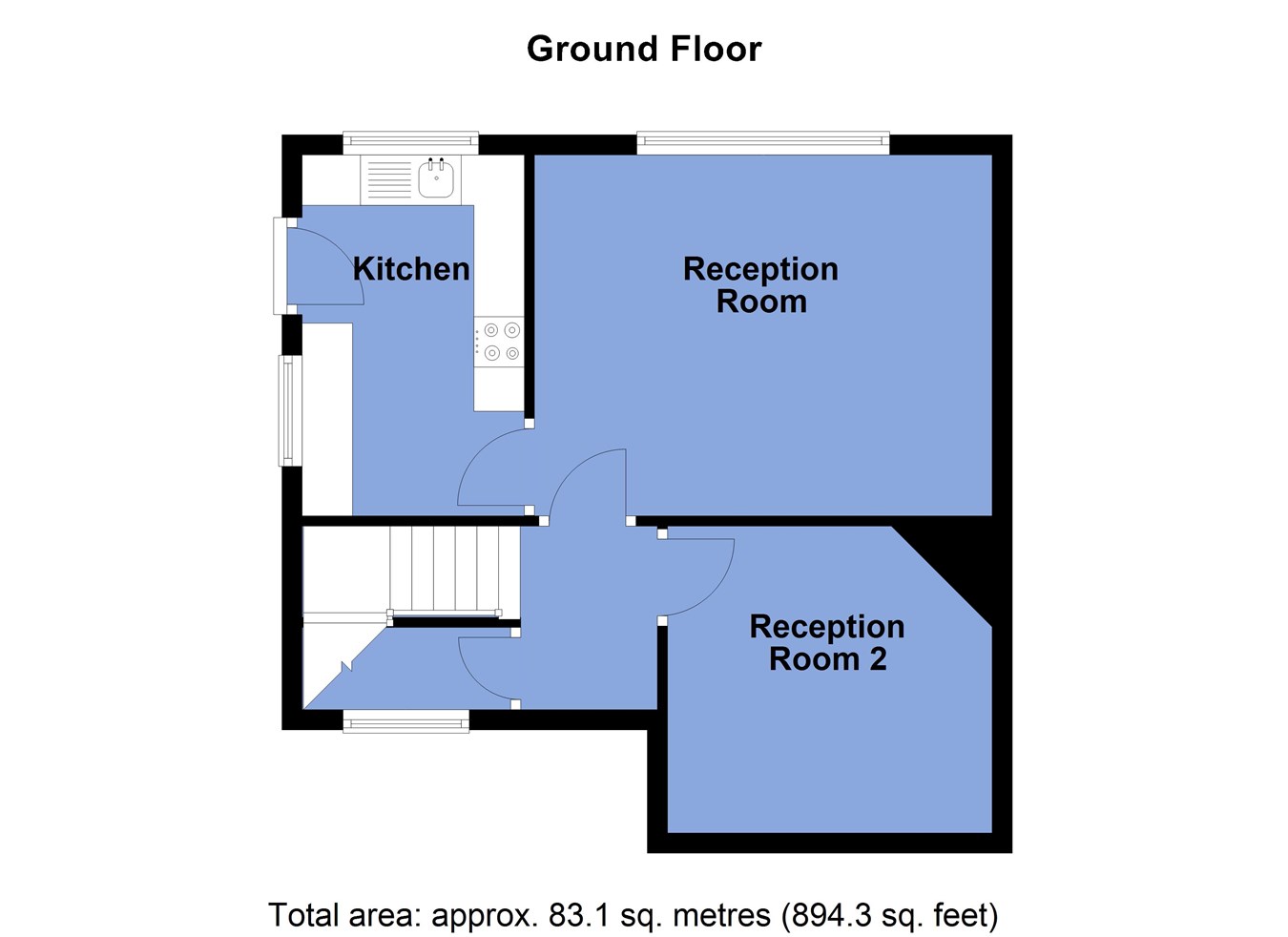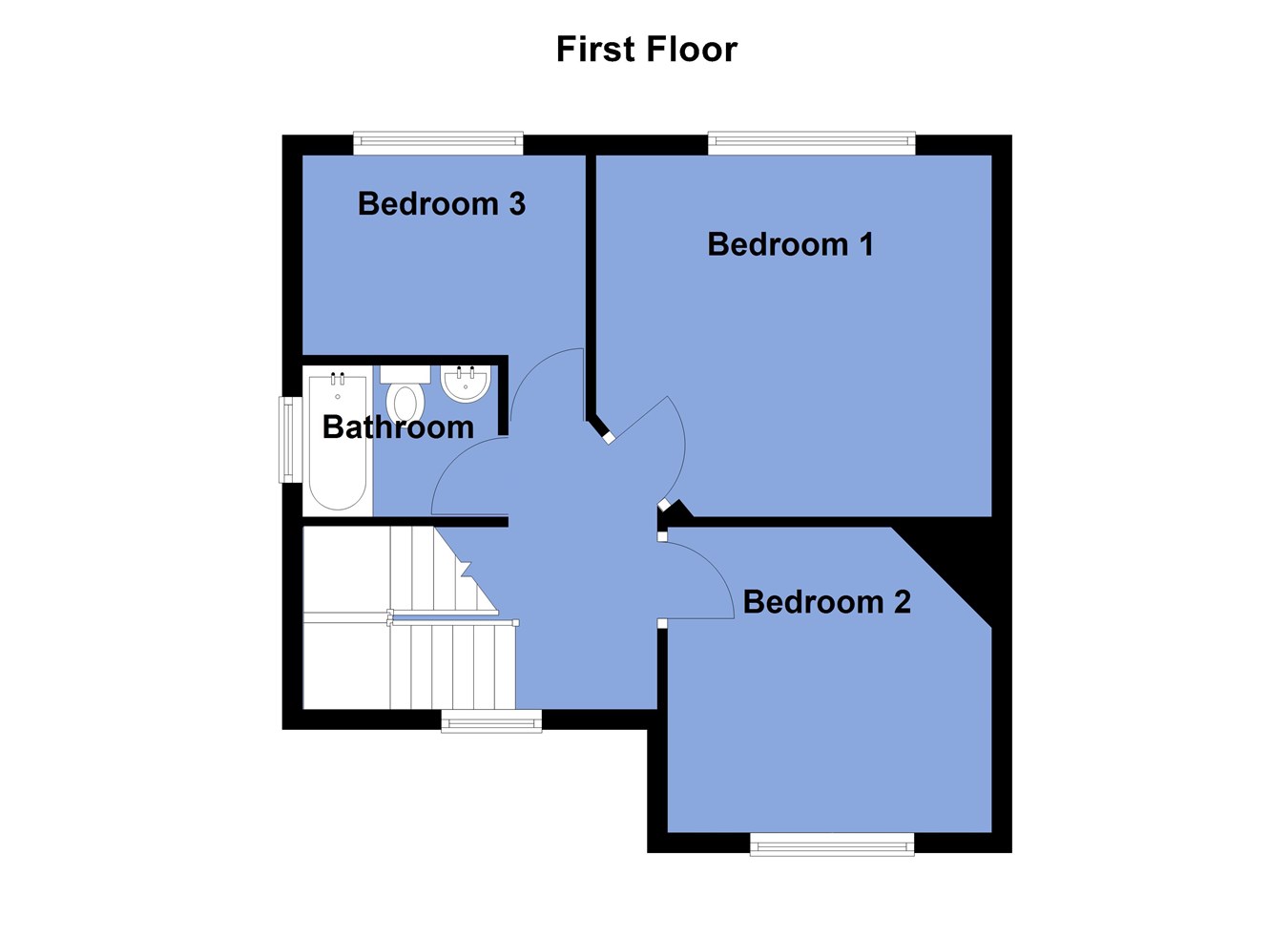- Fantastic access to the countryside within the immediate area
- Train link and motorway link around 1.7 miles
- Great access to popular primary school
- Large retail development just over 1 mile
- Generous rear garden
- Individual hallway and 2 reception rooms
- Priced to allow for general modernisation
- Potential to create off-road parking subject to the usual consents
- South West facing rear garden
- Far reaching views to the rear
3 Bedroom Semi-Detached House for sale in Bolton
A well-proportioned semi-detached home positioned around the junction of Claypool Road and Ainsworth Avenue.
Enjoying a south west facing aspect and far reaching views from the sizable rear garden. The design includes an individual entrance hallway with two separate reception rooms. Please note that the kitchen and rear living room run parallel and so the design lends itself well to the creation of open plan living should this be desired.
To the first floor, there are three nicely proportioned bedrooms served by the family bathroom.
The property will require general modernisation, hence the asking price and we find properties within this immediate area generate good rates of interest.
The seller informs us that the property is Freehold
Council Tax is Band A - £1,531.45
Ground Floor
Store Cupboard
6' 11" x 2' 11" (2.11m x 0.89m) Window to the front. With a recess under the stairs at 2' 10" x 3' 5" (0.86m x 1.04m)
Entrance Hallway
4' 3" x 6' 6" (1.30m x 1.98m)
Reception Room 1
10' 6" x 10' 0" (3.20m x 3.05m) Window to the front. Timber finish to the floor.
Reception Room 2
14' 11" (max to alcove) x 11' 8" (4.55m x 3.56m) Rear window to the garden.
Kitchen
7' 2" x 11' 9" (2.18m x 3.58m) Rear and side windows. Scullery type room to the side.
First Floor
Half Landing
Landing
With front facing window.
Bedroom 1
11' 9" (max) x 12' 11" (max) (3.58m x 3.94m) Rear double with window to garden plus the excellent far reaching views.
Bedroom 2
10' 1" x 10' 6" (3.07m x 3.20m) Front double.
Bedroom 3
9' 3" x 6' 6" (not including the door recess) (2.82m x 1.98m) To the rear with window to the garden plus the excellent far reaching views
Bathroom
4' 9" x 6' 2" (1.45m x 1.88m) Gable window. Bath. WC. Hand basin. Tiled splashback. Tiled floor.
Exterior
Gardens
Front and rear gardens.
Important Information
- This is a Freehold property.
Property Ref: 48567_28699799
Similar Properties
Grosvenor Way, Horwich, Bolton, BL6
3 Bedroom Townhouse | £210,000
A well-presented end townhouse with large garden and substantial driveway to the rear. Tucked away position with views t...
Berne Avenue, Horwich, Bolton, BL6
3 Bedroom Semi-Detached House | £210,000
A well cared for family home with an impressive well stocked, rear garden. Generous bedroom proportions and excellent ac...
Axholme Court, Horwich, Bolton, BL6
2 Bedroom Townhouse | £210,000
Enjoying lovely views towards the hills and also towards the nearby lodge. Positioned within a cul-de-sac. 0.5 miles Bla...
Crown Lane, Horwich, Bolton, BL6
3 Bedroom Terraced House | £215,000
One of six unique houses known as the ‘Woodlands’ this house is a very large example of a stone fronted terraced propert...
Rockwell Road, Lostock, Bolton, BL6
2 Bedroom End of Terrace House | £240,000
Constructed during 2022 and benefiting from thoughtful landscaping and high-quality maintenance. The design is named The...
Cooper Street, Horwich, Bolton, BL6
4 Bedroom Semi-Detached House | £245,000
Offering very flexible accommodation, this home has been extended to include a ground floor bedroom with associated wet...

Lancasters Independent Estate Agents (Horwich)
Horwich, Greater Manchester, BL6 7PJ
How much is your home worth?
Use our short form to request a valuation of your property.
Request a Valuation
