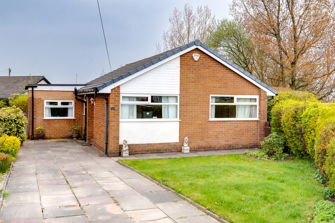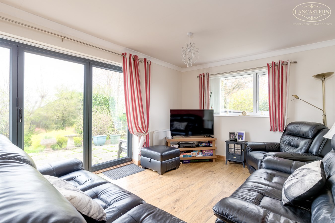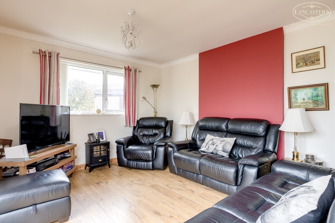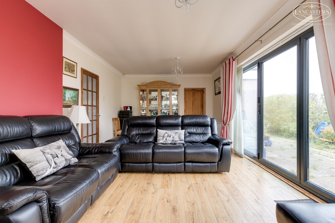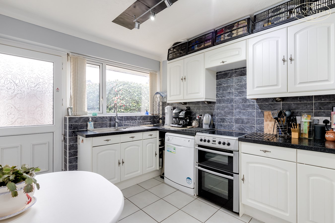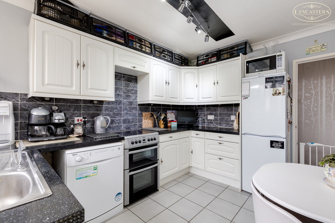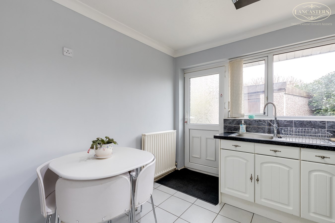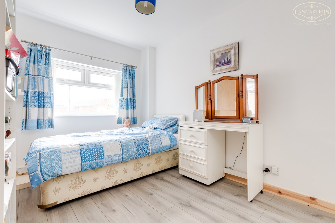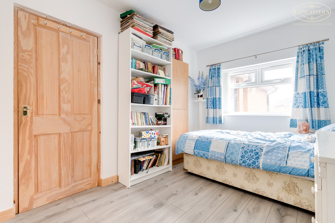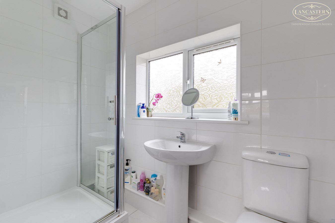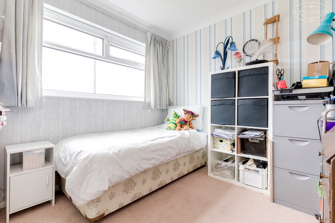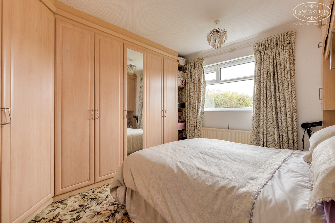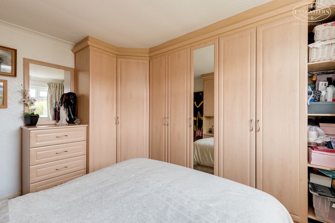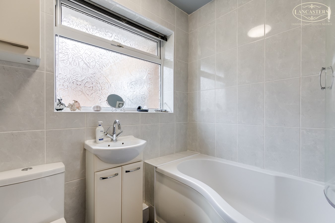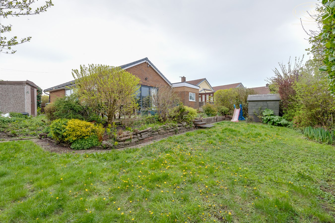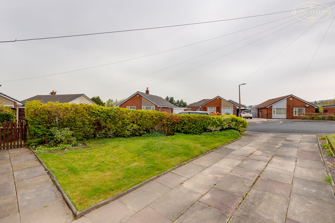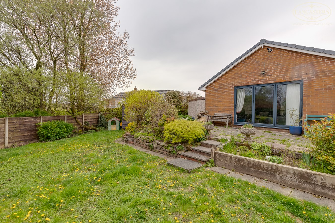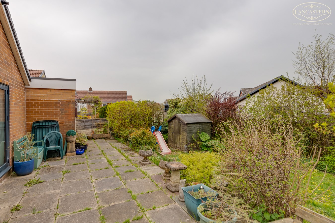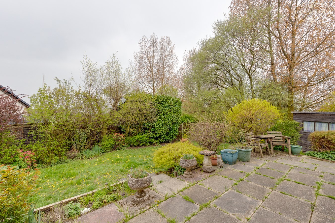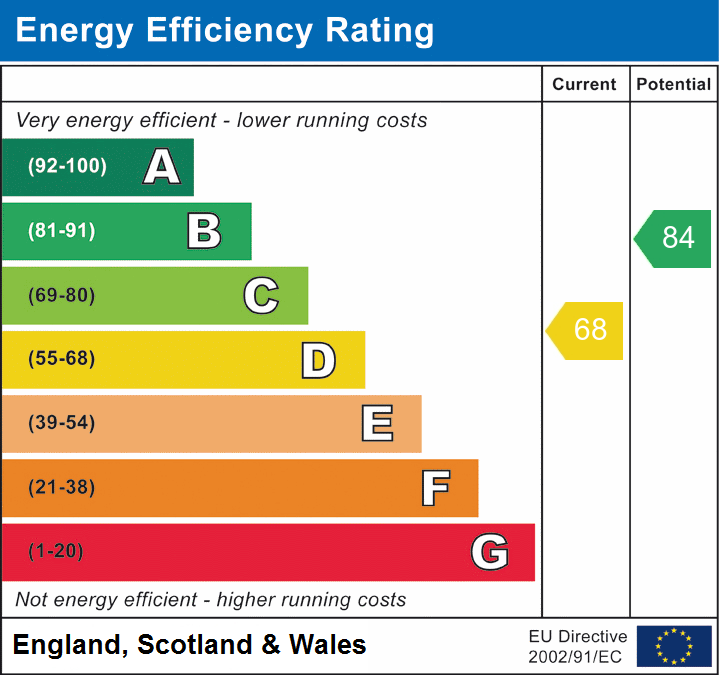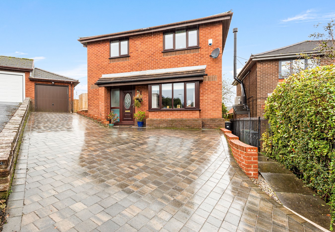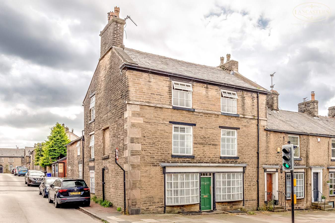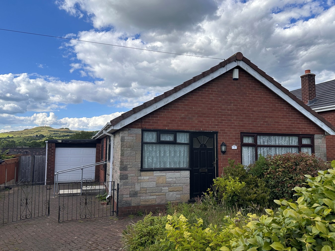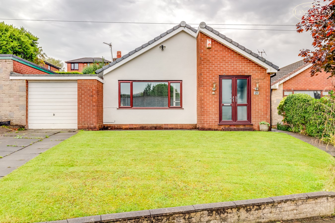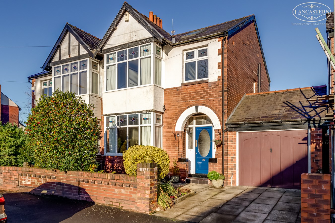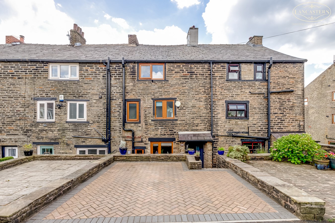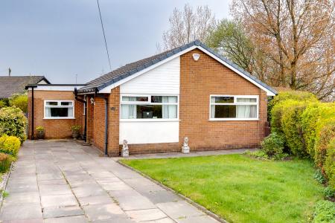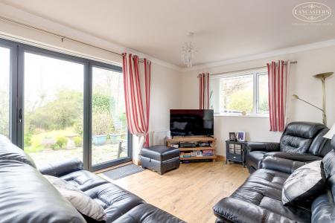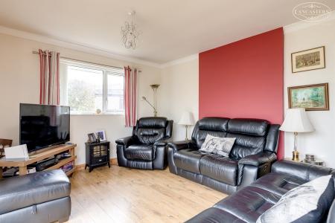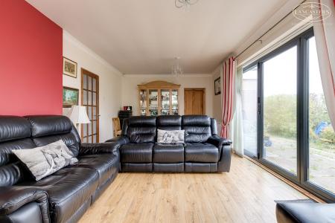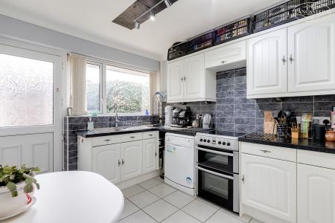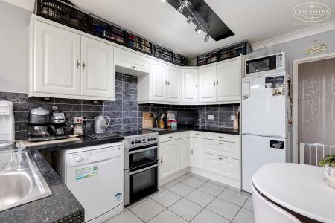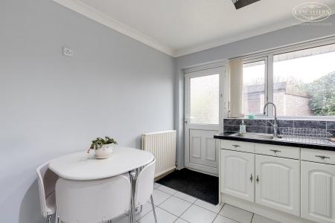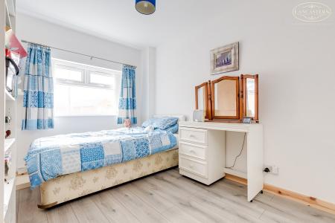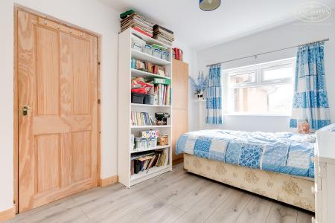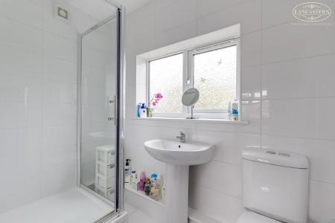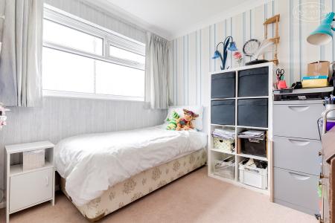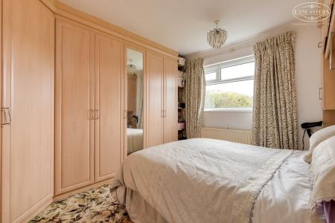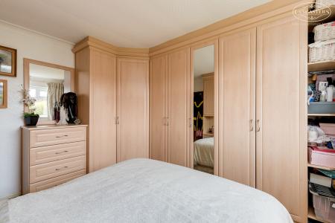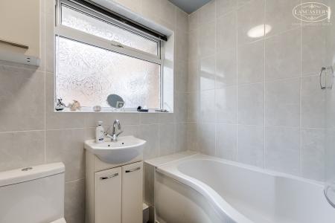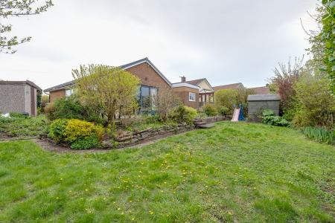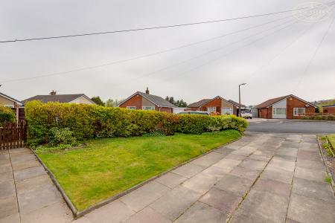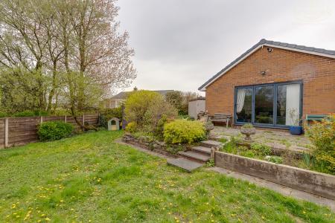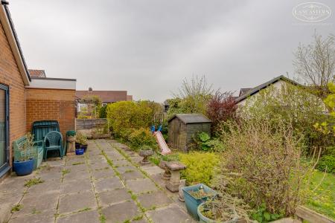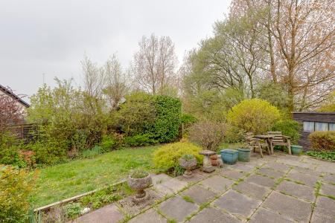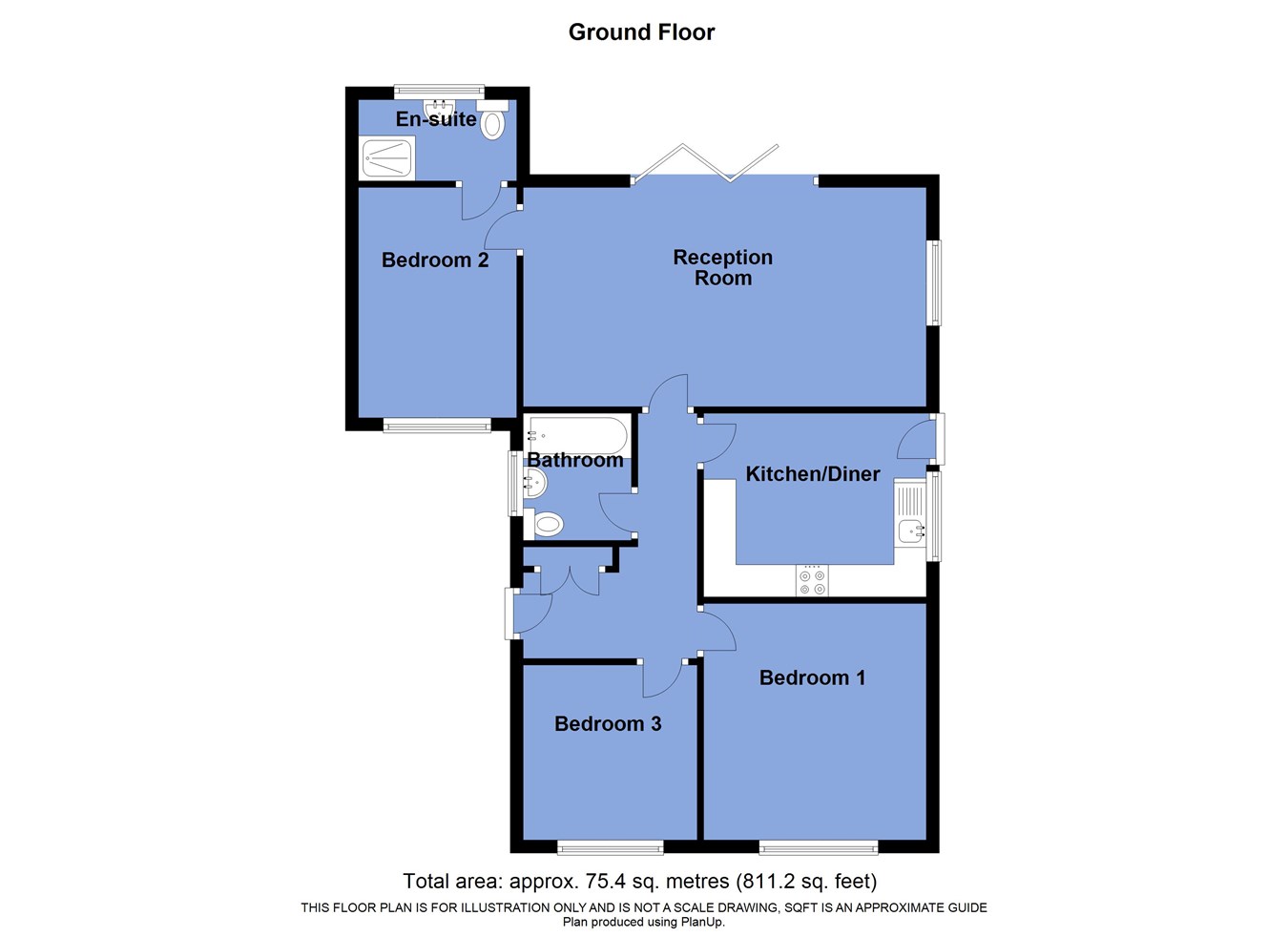- No Chain
- Three Double Bedrooms
- Master Bedroom With En-Suite
- Excellent Plot In Head Of Cul De Sac
- Potential For Further Extension
- Superb Views To Front And Rear
- Superb Access To Surrounding Countryside
- Train And Motorway Links Around 2 Miles
- Town Centre Under 2 Miles
- Retail Development Around 1.5 Miles
3 Bedroom Detached Bungalow for sale in Bolton
Positioned at the head of a cul-de-sac within a popular part of town is the three double bedroom detached true bungalow.
The property has been re-configured to include 3 double bedrooms - one with fitted wardrobes and one with en-suite.
The well-planned breakfast kitchen is positioned to the side whilst the primary reception room is located to the rear and includes bi-folding doors which open onto an overlook the rear garden.
The home is sat within a generous corner plot, which will suit those keen gardeners and with those looking to extend beyond the current footprint. The garden is well orientated in terms of afternoon sun.
The seller inform us that the property is Freehold. Council Tax Band D - £2,177.12pa.
Ground FloorEntrance Hallway
4' 4" x 8' 3" (1.32m x 2.51m) plus inner passageway area 8' 8" x 3' 2" (2.64m x 0.96m). Fitted storage.
Bedroom 2
12' 1" x 10' 9" (max to rear of robes) (3.68m x 3.28m) Front Double. Front facing window. Fitted bedroom furniture - wardrobes, drawer unit, bedside cabinet plus overbed storage. View between houses opposite towards the nearby fields.
Bedroom 3
9' 0" x 8' 10" (2.74m x 2.69m) Front Double. View between houses opposite towards the nearby fields.
Bathroom
6' 5" x 5' 6" (1.96m x 1.68m) Gable window. Fully tiled to walls and floor. P-shaped bath with electric shower over. Hand basin. WC.
Dining Kitchen
9' 6" x 11' 2" (2.90m x 3.40m) Gable window. Glass paneled side door. Wall and base units. Plumbing for dishwasher/washing machine. Space for electric oven. Space for tall fridge freezer. Tiled floor. Tiled splash back.
Living Area
20' 4" x 11' 3" (6.20m x 3.43m) Full width to the rear. Gable window to garden. Bi-folding doors to the rear. Access into further bedroom which was formerly the garage
Bedroom 1
8' 1" x 11' 4" (2.46m x 3.45m) Window to front.
En-Suite Shower Room
7' 9" x 4' 1" (2.36m x 1.24m) Fully tiled to the walls and floor. Rear window. WC. Hand basin. Shower cubicle with shower from mains.
Loft
Fitted ladder. Lighting. Gas central heating combi boiler by Worcester. Part boarded for storage.
Outside
Rear Garden
Sizeable raised patio. Shaped lawned garden. Space for 2 x shed. Access to either side.
Concrete Section Storage
6' 0" x 8' 4" (1.83m x 2.54m) includes power, light and plumbing for washing machine.
Important Information
- This is a Freehold property.
Property Ref: 48567_26182357
Similar Properties
Kensington Drive, Horwich, Bolton, BL6
4 Bedroom Detached House | Offers in excess of £300,000
Positioned just off Stocks Park Drive in a generous corner plot and well-positioned for access to a variety of local sch...
Church Street, Horwich, Bolton, BL6
4 Bedroom End of Terrace House | £300,000
**REDUCED**A substantial and versatile home steeped in history and undoubtedly suited to those looking for a property of...
The Strand, Horwich, Bolton, BL6
3 Bedroom Detached Bungalow | £299,950
**REDUCED** A large extended true bungalow located in a very popular address with views towards the hills from the rear....
Stocks Park Drive, Horwich, Bolton, BL6
3 Bedroom Detached Bungalow | £305,000
Enjoying a view towards Rivington Pike at the front and benefiting from extended accommodation. Three bedrooms plus loun...
Welbeck Road, Heaton, Bolton, BL1
4 Bedroom Semi-Detached House | £315,000
A four bedroom and two individual reception room semi detached home including garage to the side and potential for furth...
Bottom O Th Moor, Horwich, Bolton, BL6
3 Bedroom Cottage | £320,000
A stunning cottage, including superb views and benefiting from a well orientated rear garden and off-road parking. Three...

Lancasters Independent Estate Agents (Horwich)
Horwich, Greater Manchester, BL6 7PJ
How much is your home worth?
Use our short form to request a valuation of your property.
Request a Valuation
