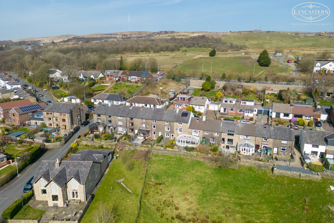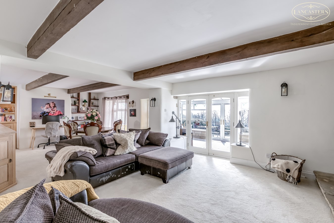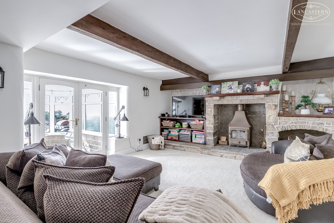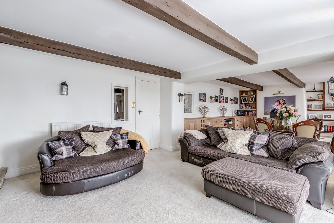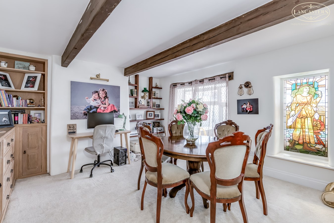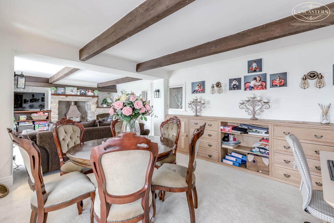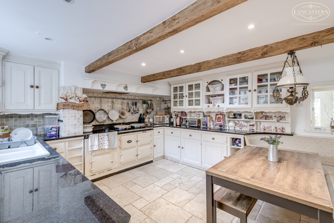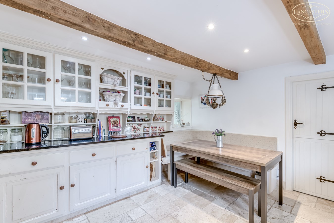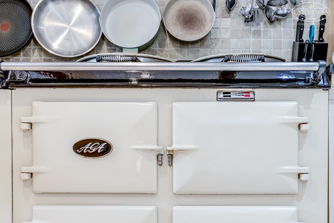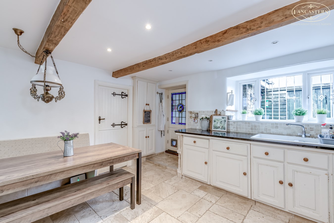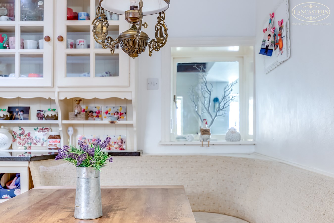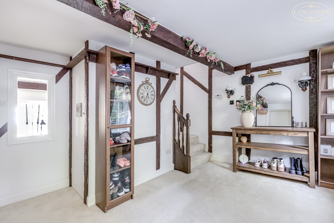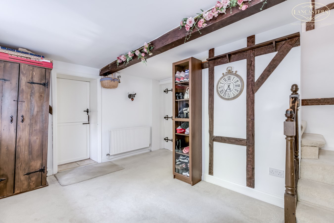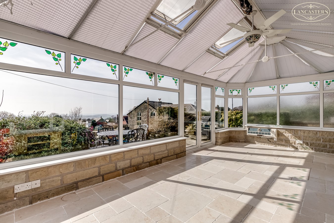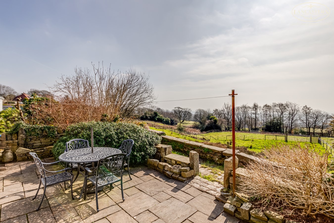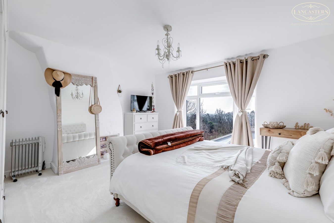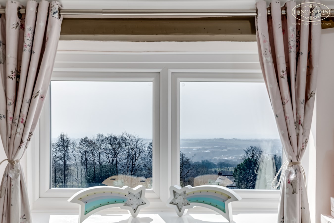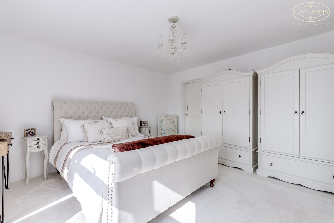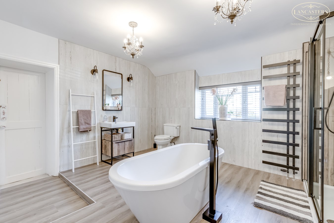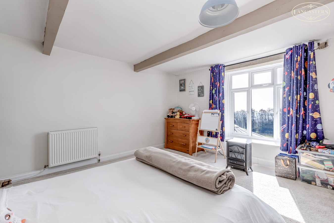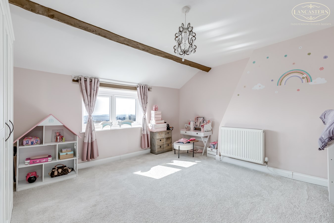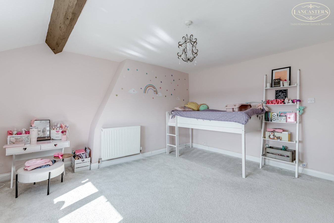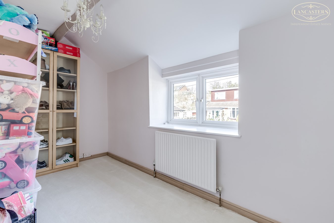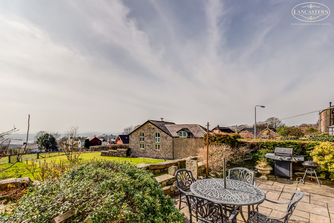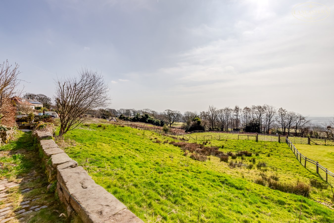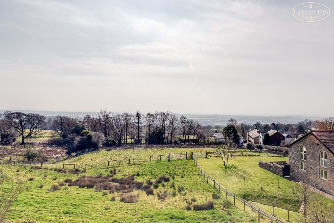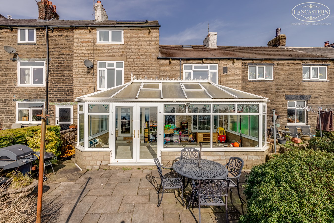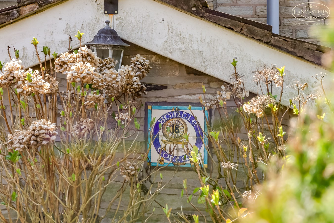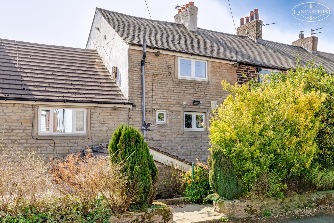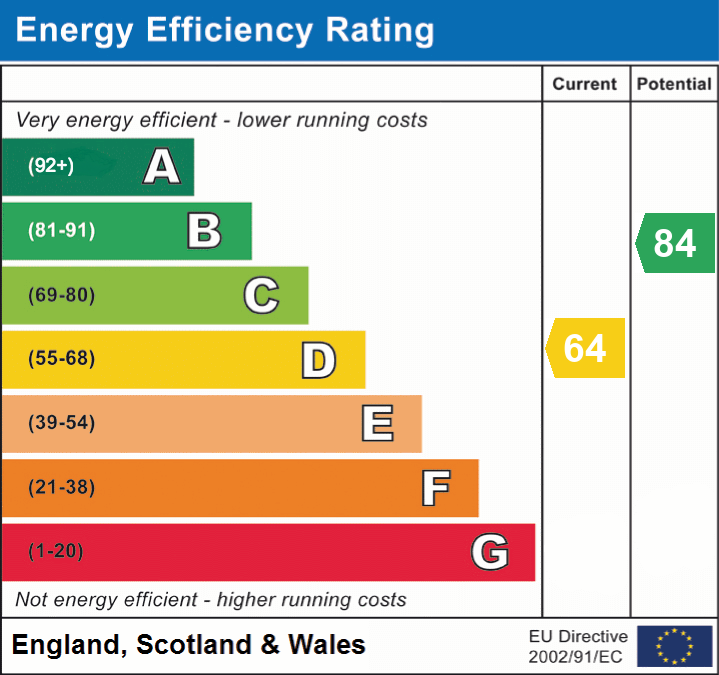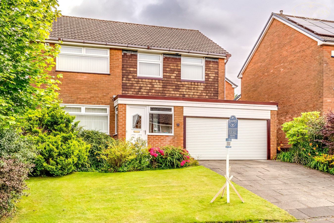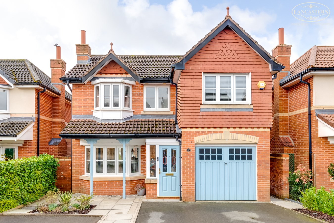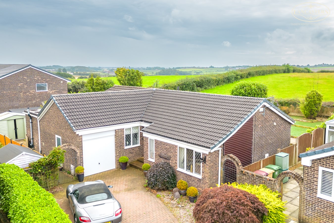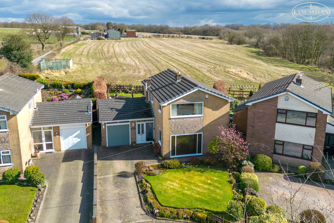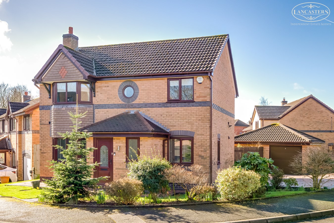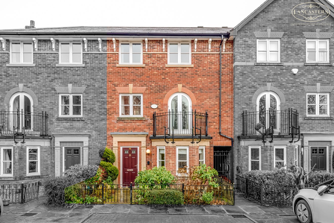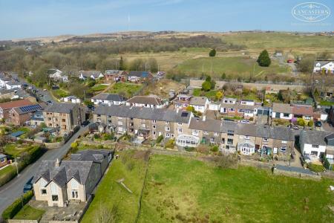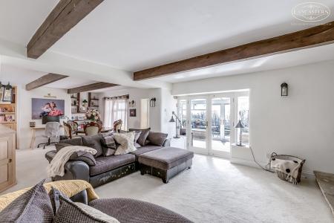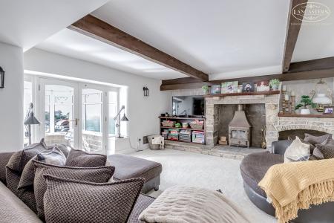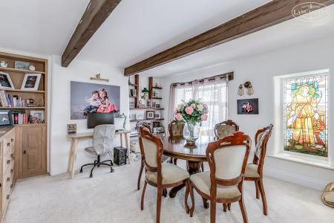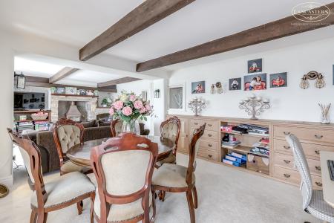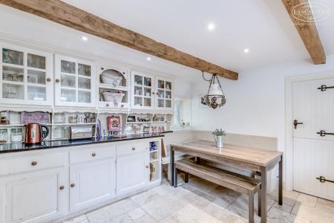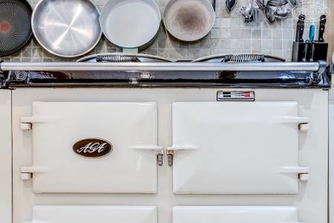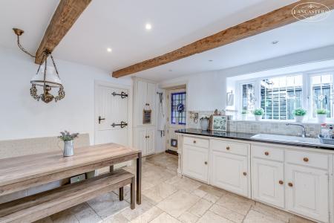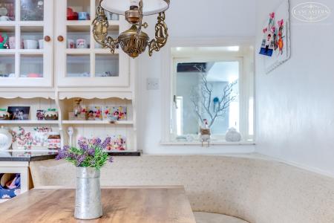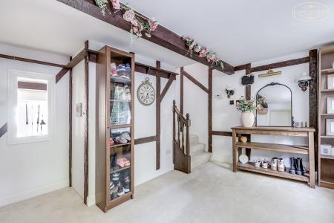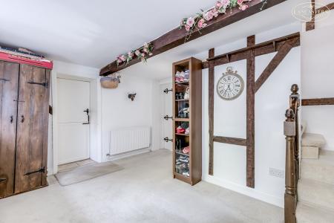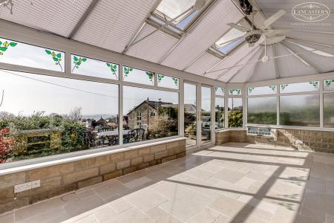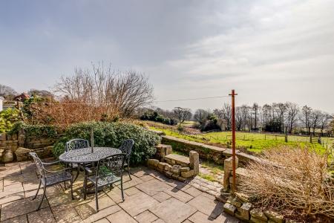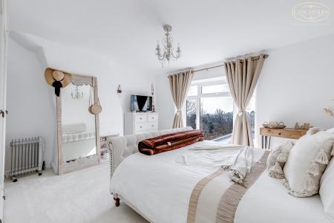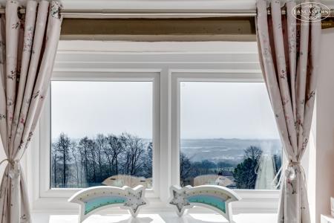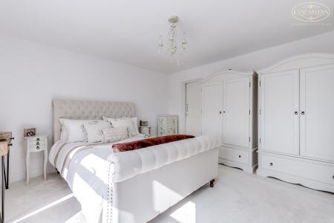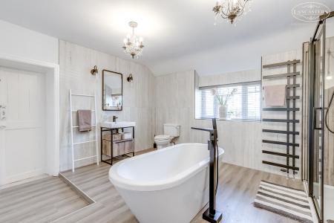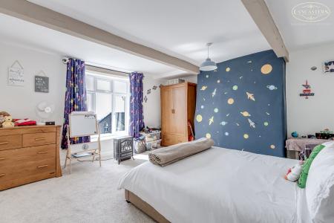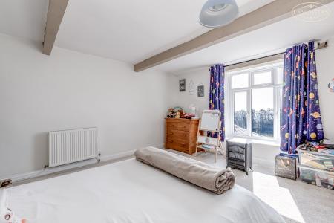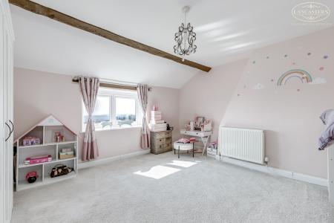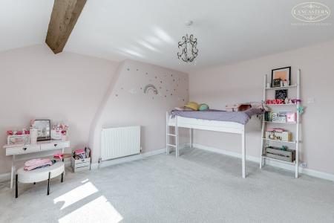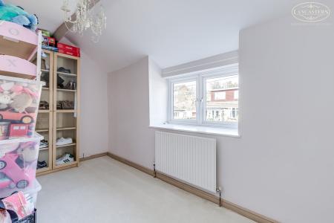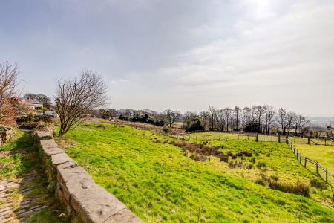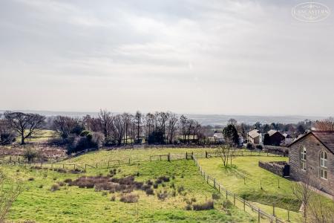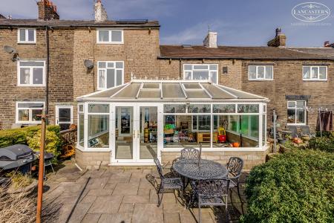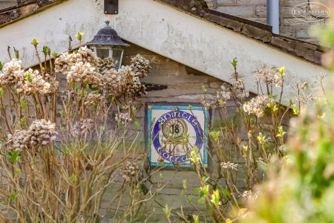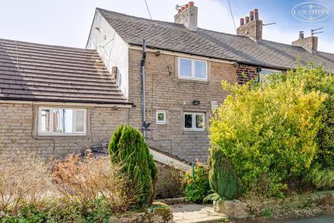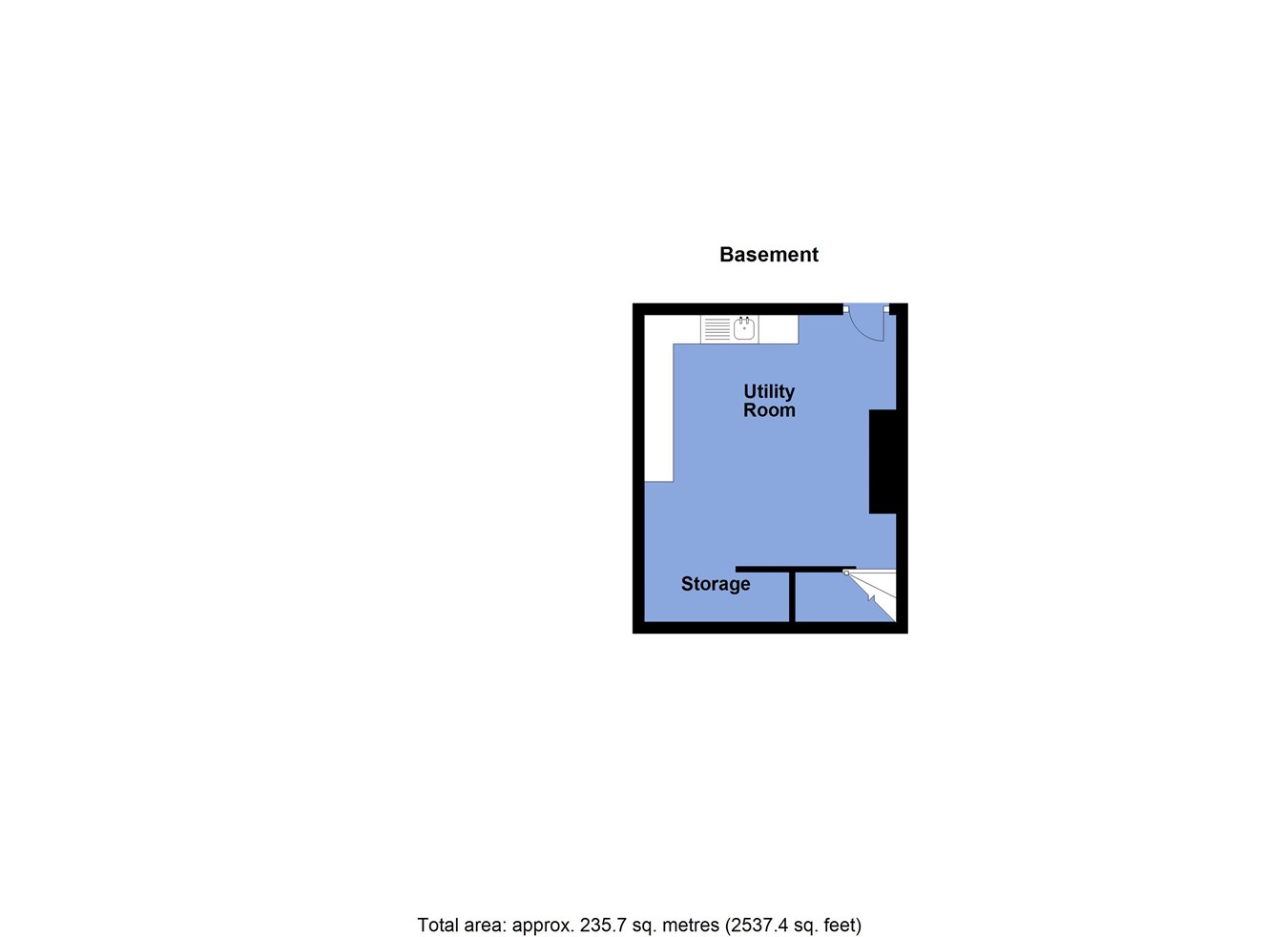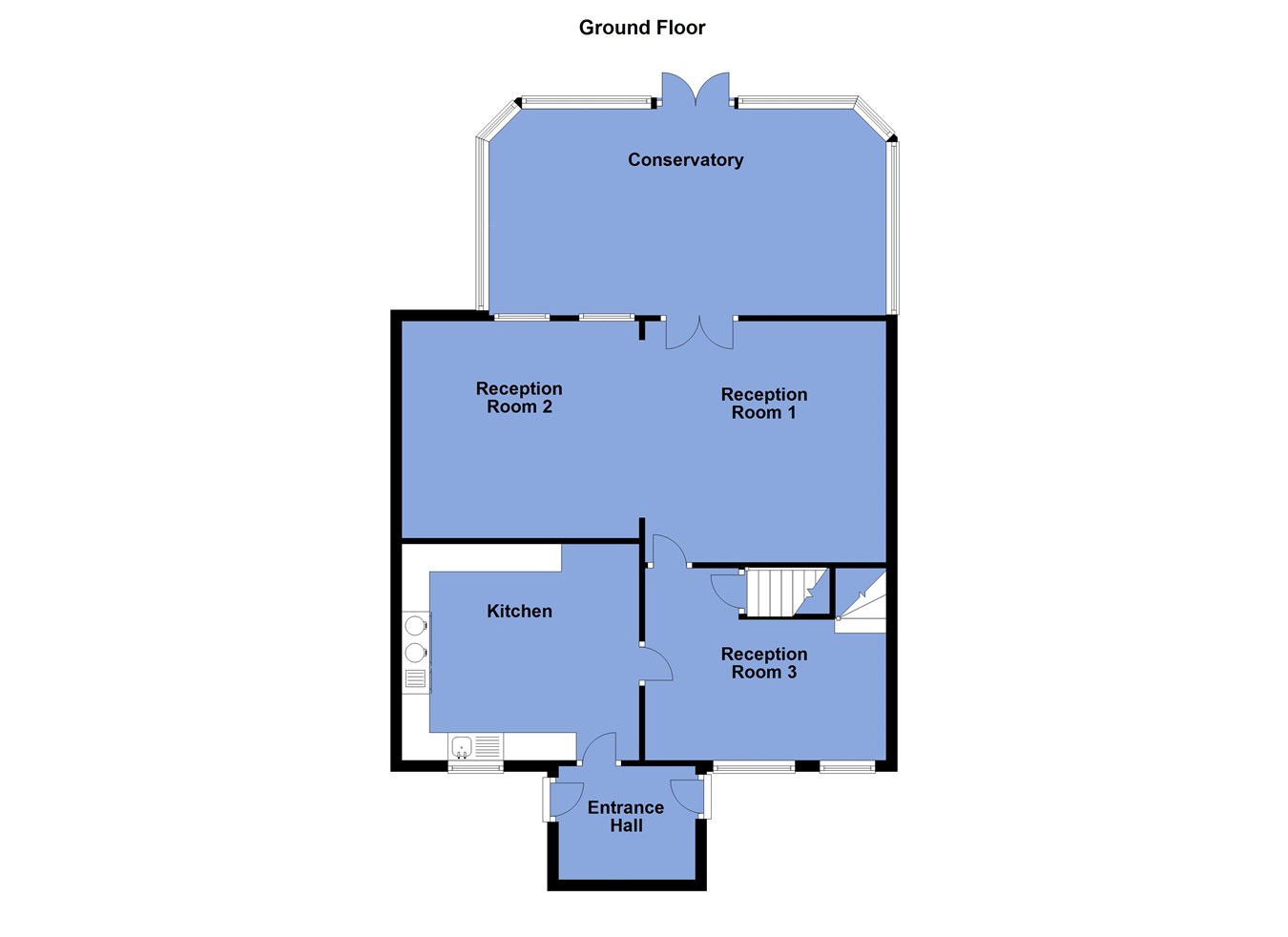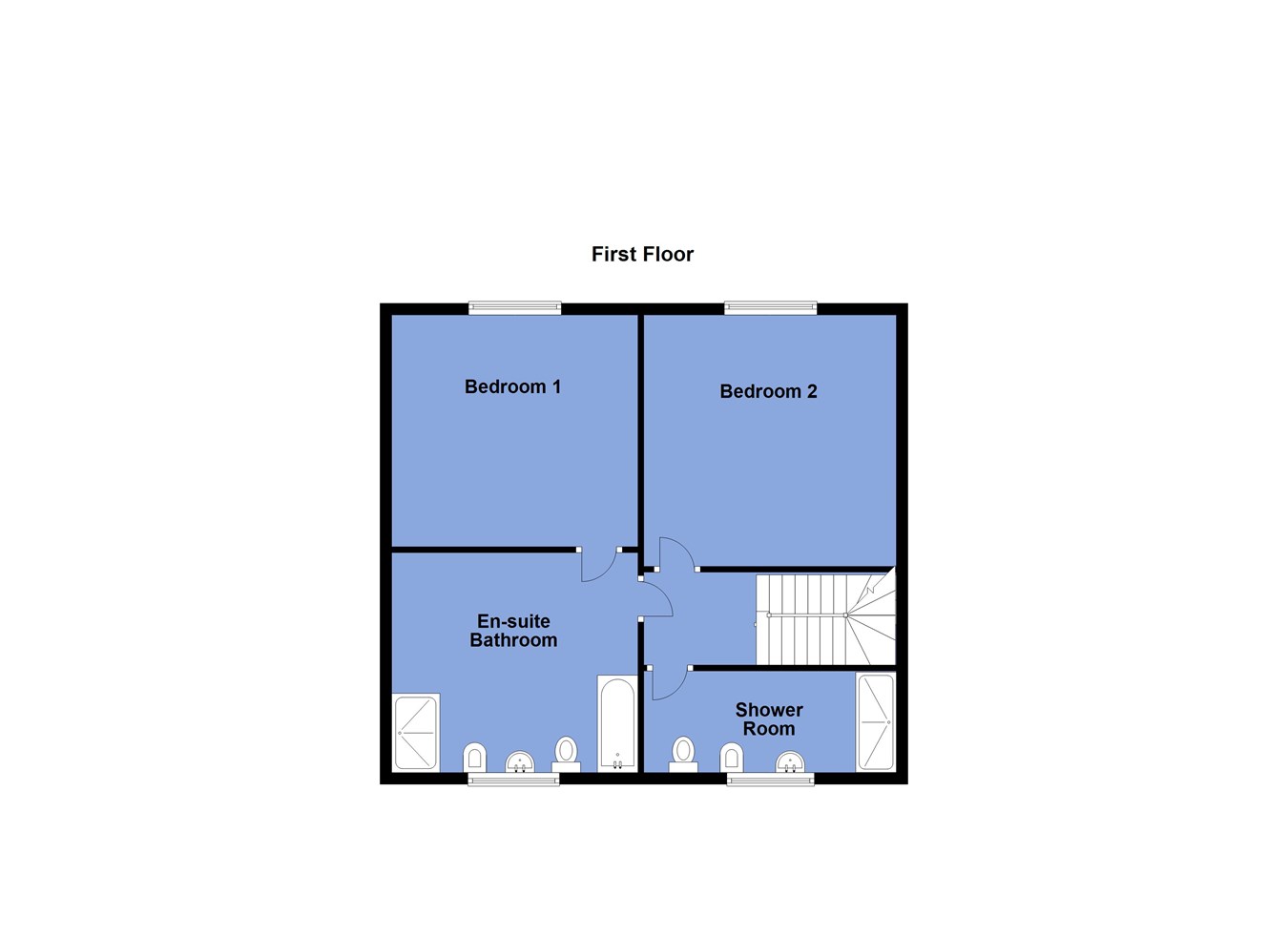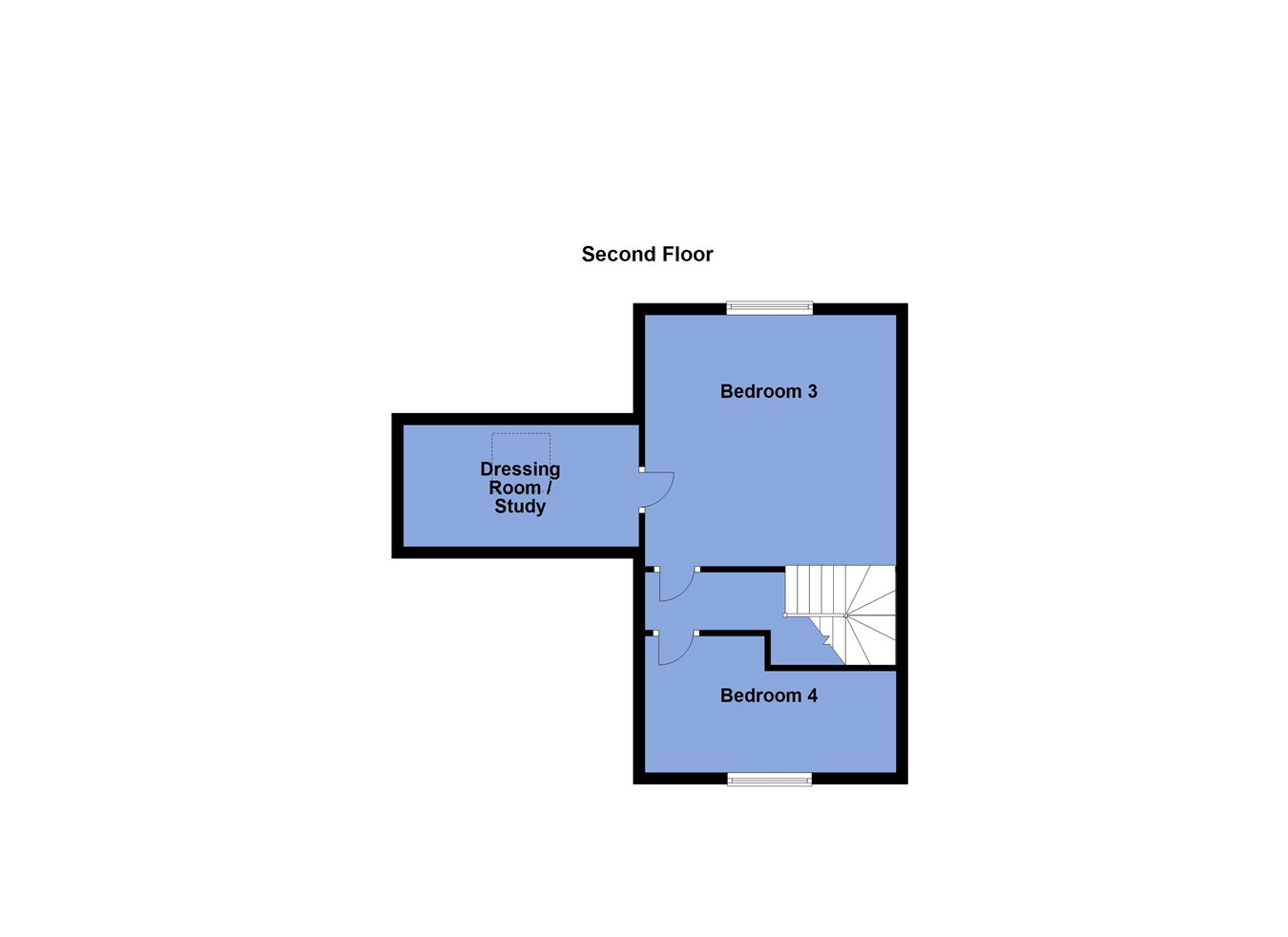- Manchester commuter belt
- Motorway and train link around 3 miles
- Superb views to the rear
- Deceptive accommodation
- Impressive master bedroom with ensuite
- Two cottages joined together
- Good provision for storage
- Modernised in many areas during recent years
- Close to countryside
- Large cellar room
4 Bedroom Country House for sale in Bolton
A double fronted stone cottage which is a real break from the norm and offers accommodation that can suit a wide variety of family dynamics. Numbers 18 and 19 Bottom o'th Moor have been merged to create Spindle Cottage which is a large dwelling whose size is not so obvious from the exterior.
There is great flexibility of accommodation which can be utilised in a variety of ways. In summary, the layout is as follows; the ground floor includes a dining kitchen fitted with bespoke units and granite surfaces and three living areas. There is a large cellar room with regular head height that is used as a utility/store/boot room. The first floor includes two bedrooms (one with large ensuite) and the main bathroom. The second floor includes two further bedrooms and a store room. All the rear facing rooms enjoy the superb open aspect, initially over fields and then far reaching views beyond.
The property is Freehold
Council Tax is Band C - £1,935.20
Ground FloorEntrance porch
7' 5" x 4' 3" (2.26m x 1.30m) With access into the kitchen and also the additional front garden. Fitted storage.
Kitchen
3.86m x 4.32m (12' 8" x 14' 2") Bespoke kitchen.
Reception Room 3
14' 2" x 11' 10" (4.32m x 3.61m) to the front and with stairs to the first floor. Access to cellar.
Reception Room 1 and 2
30' 1" x 12' 10" opening to 14'2 (9.17m x 3.91m Spanning the width at the rear with feature fire and distant views.
Conservatory
21' 9" x 11' 5" (6.63m x 3.48m) Opens to eth garden.
Cellar
Cellar Room
14' 2" x 14' 2" (4.32m x 4.32m) rear access door. Abundant storage.
First Floor
Landing
Master Bedroom
13' 1" x 12' 1" (3.99m x 3.68m) To the rear with great views.
En-Suite
13' x 14' 2" (3.96m x 4.32m) Large and impressive contemporary en suite.
Bedroom 2
14' 3" x 14' (4.34m x 4.27m) rear double with distant views.
Shower Room
5' 6" x 14' (1.68m x 4.27m) A traditional design.
Second Floor
Bedroom 3
12' 8" x 14' 5" (3.86m x 4.39m) To the rear with great views.
Bedroom 4
9' 4" x 12' 2" (2.84m x 3.71m) To the front.
Loft Store
Exterior
Gardens
Front garden area with storage. Some homes have created off road parking. rear garden with views.
Important Information
- This is a Freehold property.
Property Ref: 48567_28354438
Similar Properties
Blandford Rise, Lostock, Bolton, BL6
4 Bedroom Detached House | £390,000
No chain. A very popular design and located within a cul-de-sac just off St Leonards Avenue. Excellent scope for extensi...
Higherbrook Close, Horwich, Bolton, BL6
4 Bedroom Detached House | £375,000
**REDUCED**A four double bedroom and two reception room detached home with extended porch to the front and located in a...
Lymbridge Drive, Blackrod, Bolton, BL6
3 Bedroom Bungalow | £375,000
Extensively modernised and significantly extended detached true bungalow positioned within a corner plot and adjoining f...
Pennington Close, Aspull, Wigan, WN2
3 Bedroom Detached House | £400,000
Positioned in a fantastic area with an open aspect to both the front and rear and in a group of homes, offering somethin...
Crowborough Close, Lostock, Bolton, BL6
4 Bedroom Detached House | £400,000
Located in a very popular cul-de-sac which is superbly positioned for transport links. Two living rooms plus substantial...
Greenmount Close, Heaton, Bolton, BL1
4 Bedroom Townhouse | £400,000
A large and well presented townhouse approximately 1600 ft.² and including a stunning landscaped rear garden. Gated deve...

Lancasters Independent Estate Agents (Horwich)
Horwich, Greater Manchester, BL6 7PJ
How much is your home worth?
Use our short form to request a valuation of your property.
Request a Valuation
