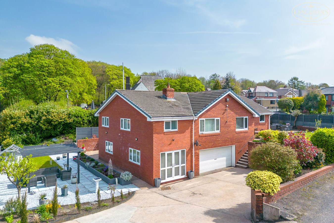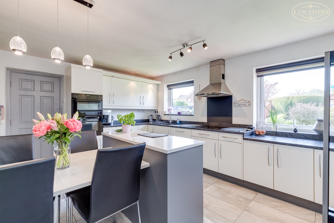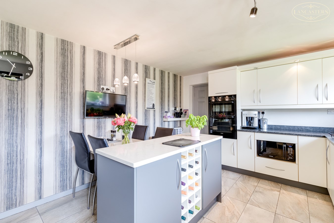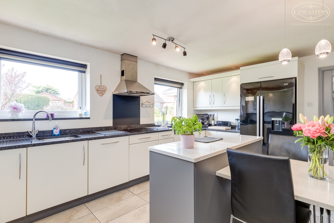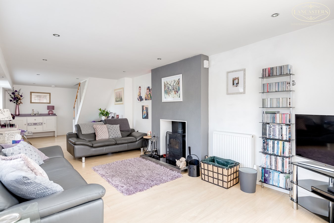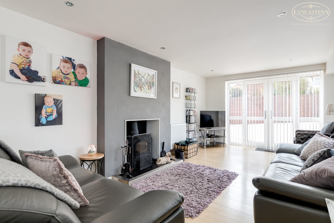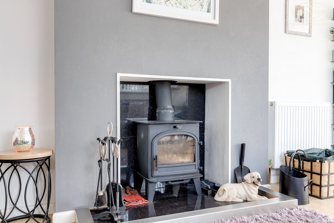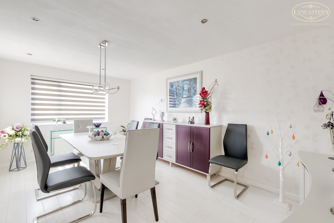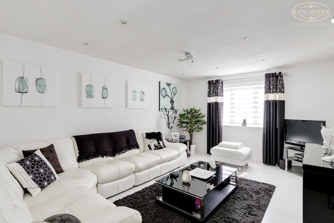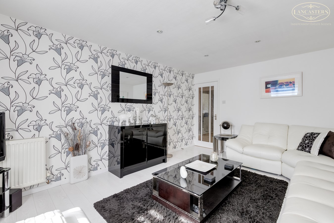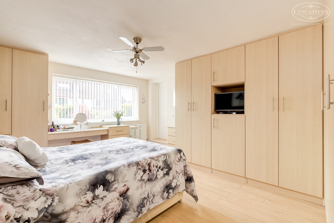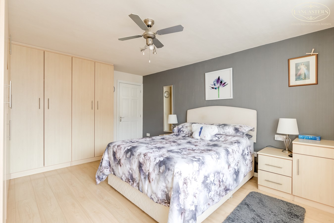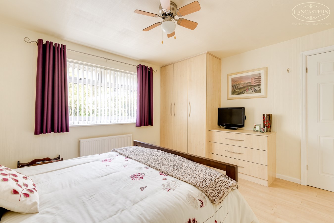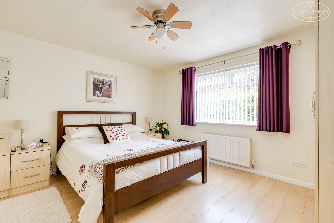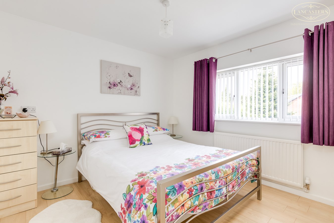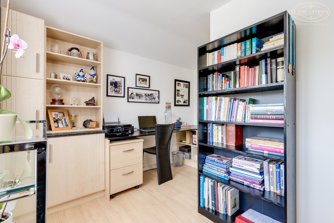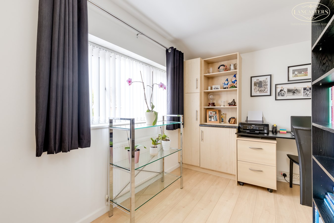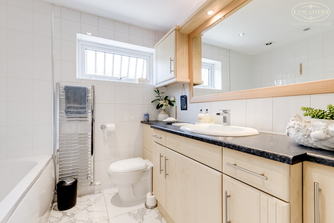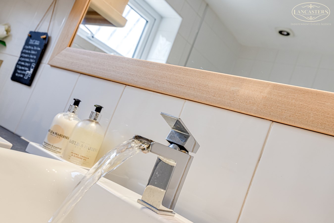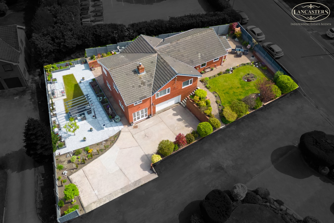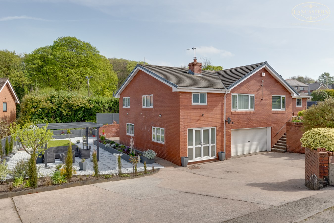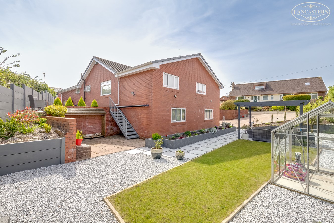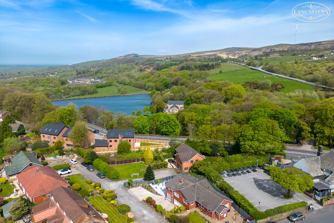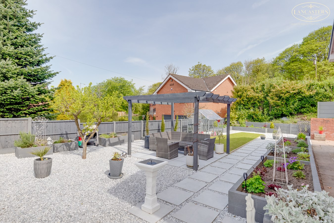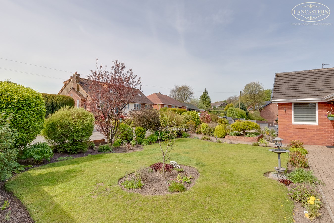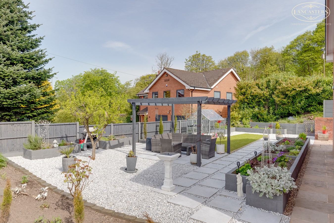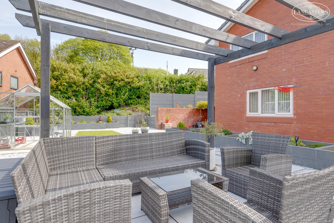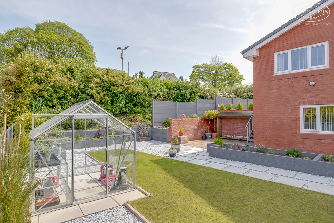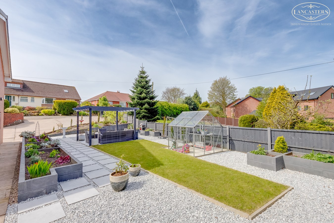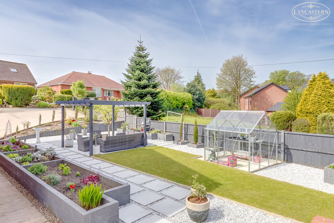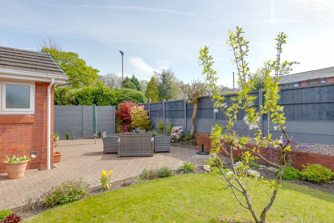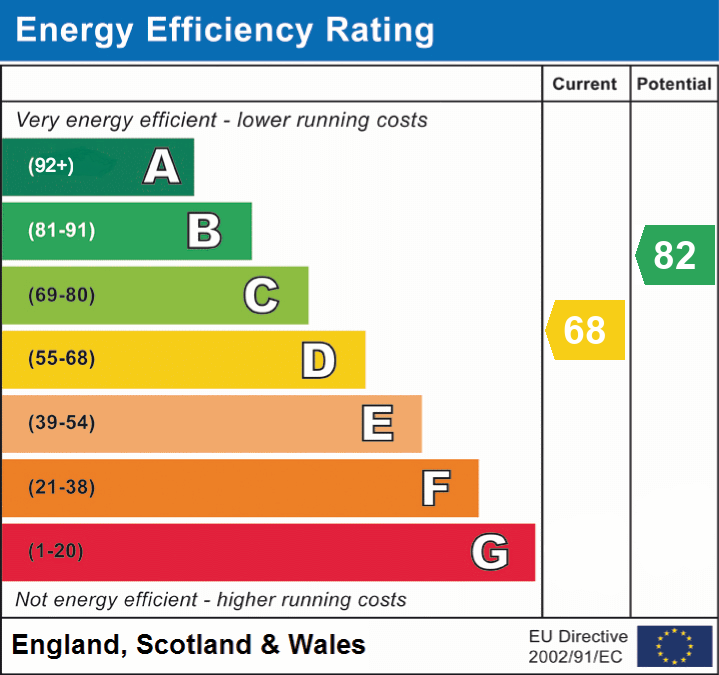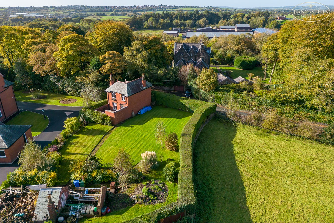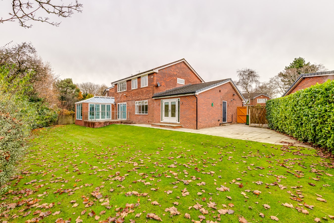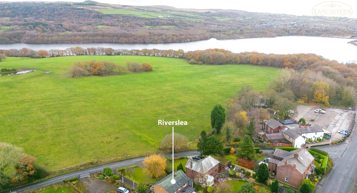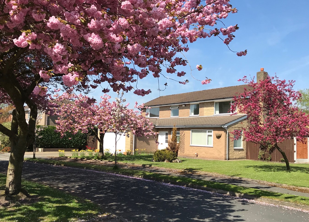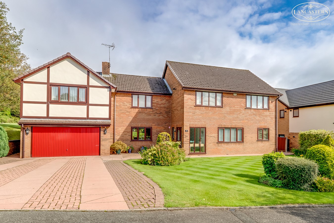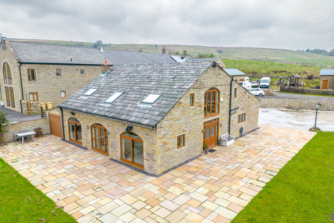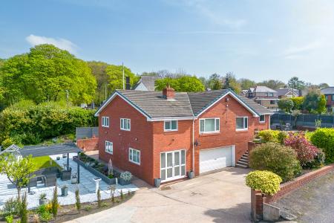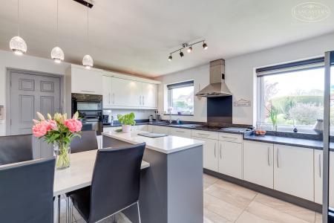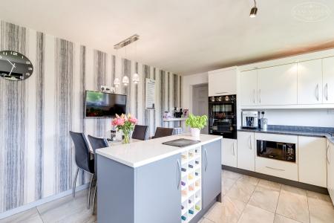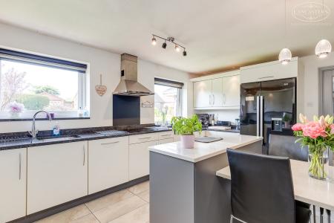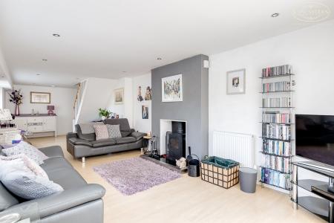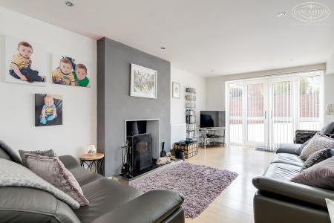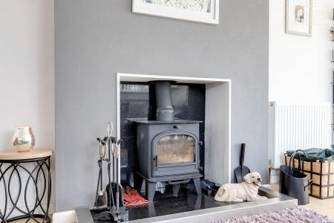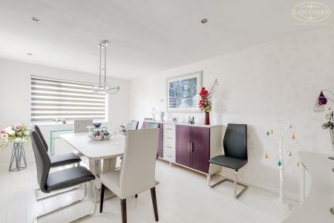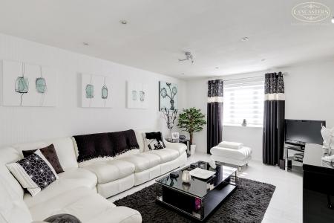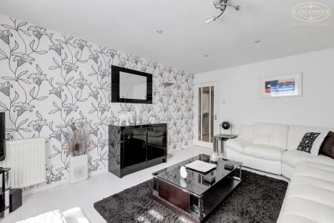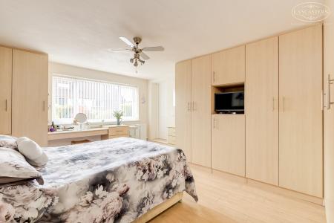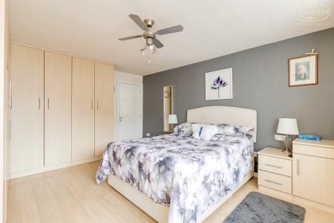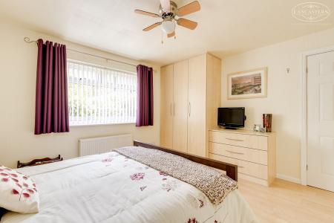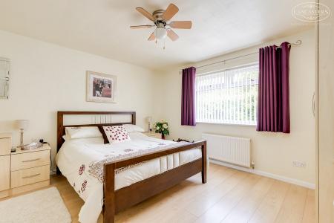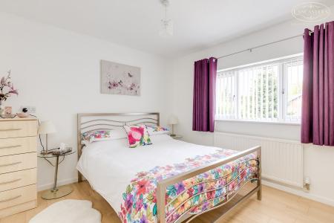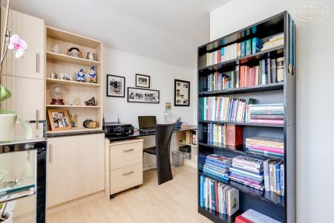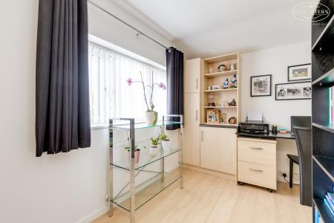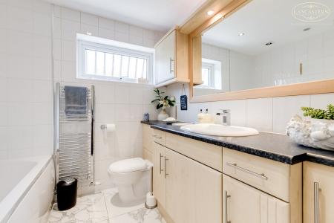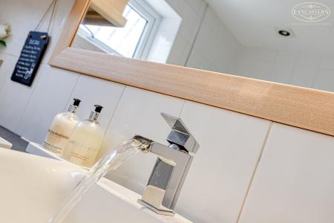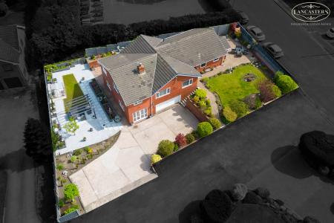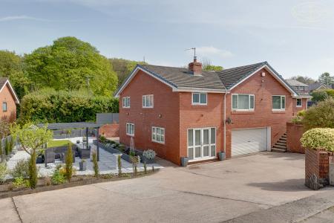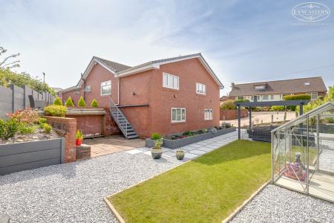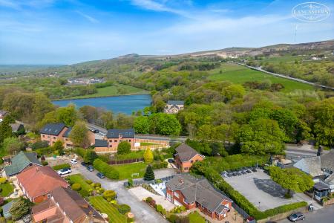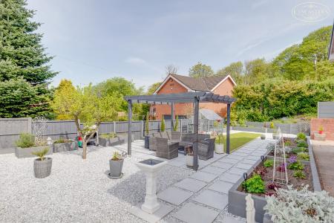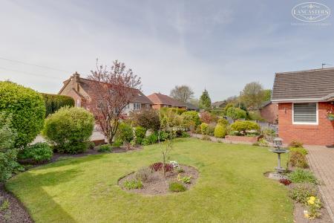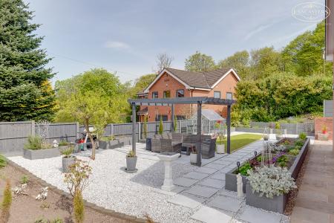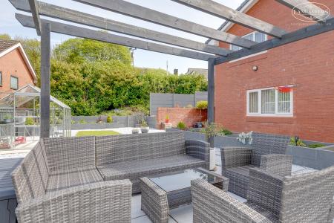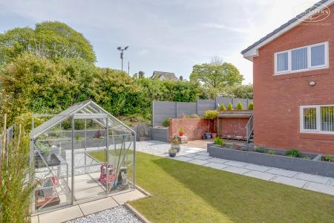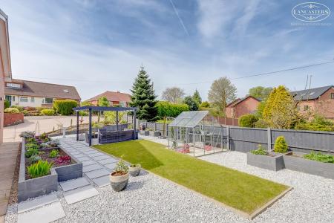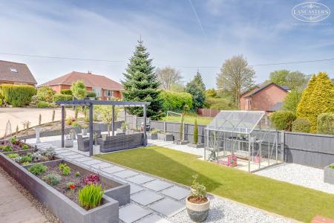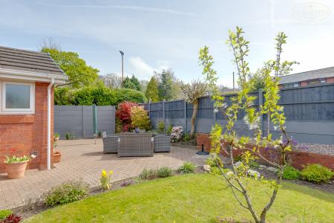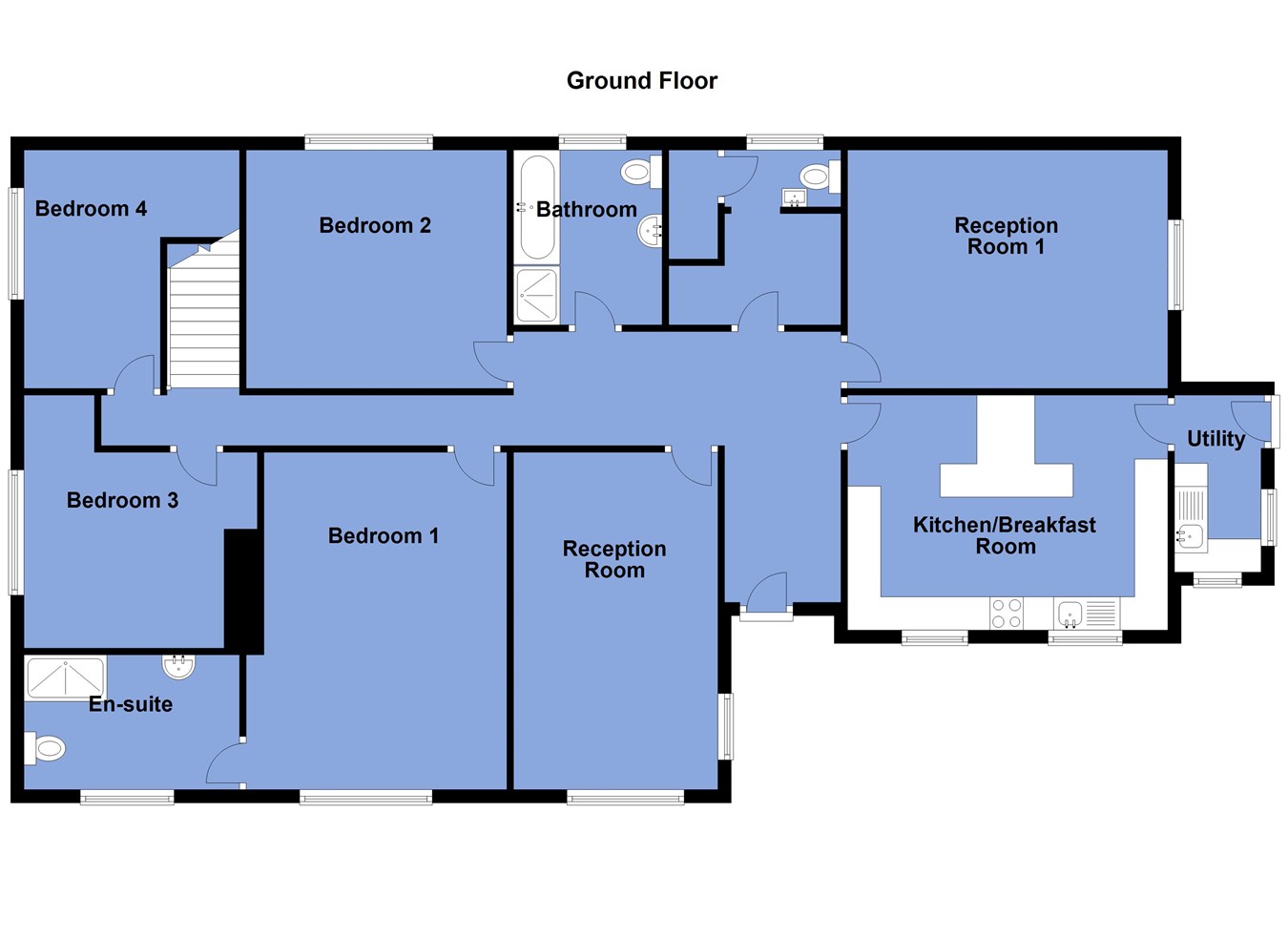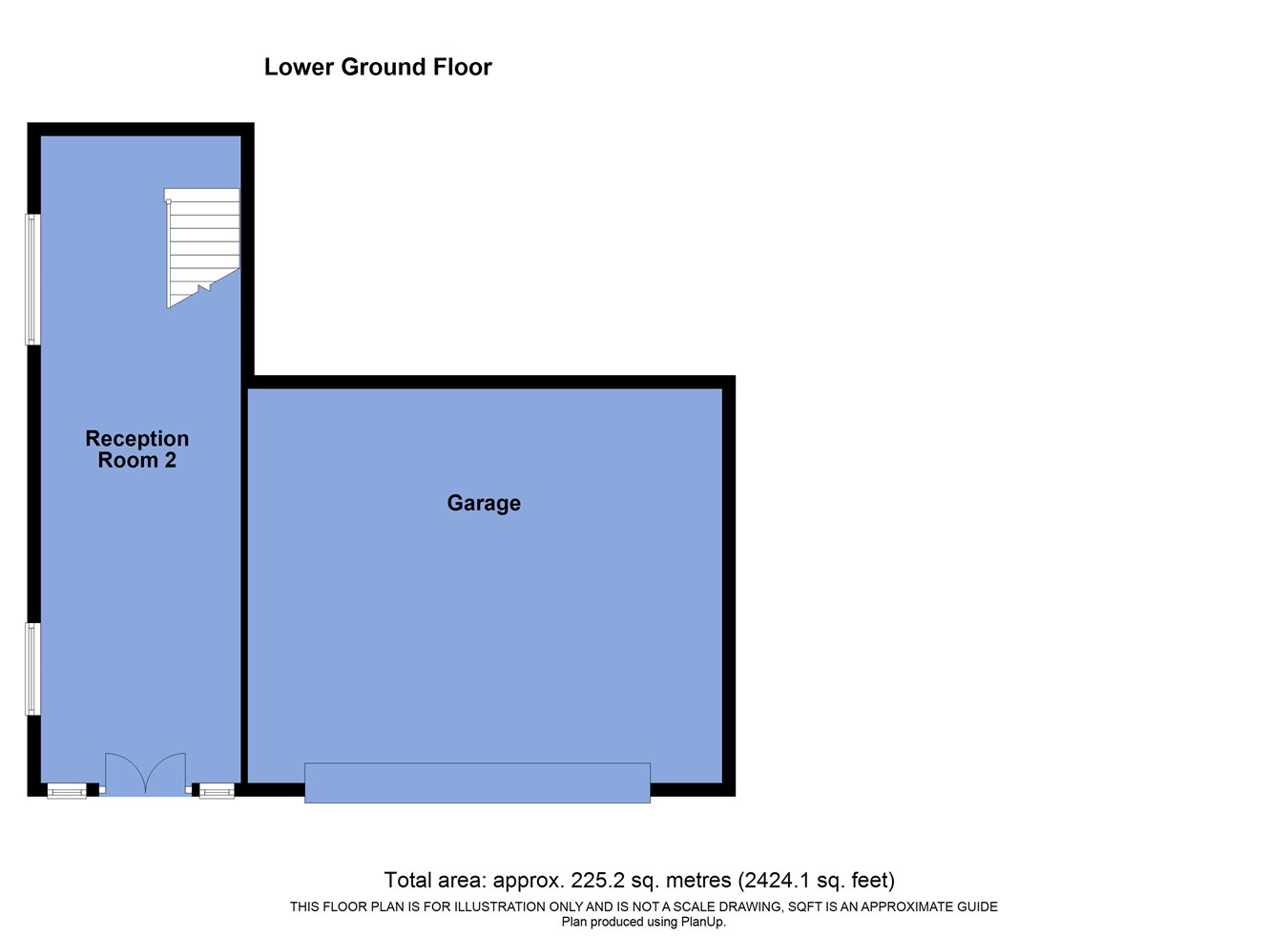- Substantial plot and on the Manchester commuter belt
- Very flexible accommodation
- Large double garage
- Modern presentation throughout
- Master bedroom with ensuite
- Three reception rooms
- Impressive dining kitchen
- Motorway and train links around 2 miles
- Private cul-de-sac
- Lower-level reception room opens immediately to the side garden
4 Bedroom Detached House for sale in Bolton
The Home:
Originally constructed during 1984 and now available for the first time in nearly 30 years.
Greenway is a private cul-de-sac just off New Chapel Lane and plays host to just 5 individual dwellings. The subject property offers immensely versatile accommodation and is presented to an excellent modern standard. During the last 10 years there has been significant investment in ‘big ticket’ items such as the kitchen, bathroom, windows, soffits, and facias.
Furthermore, the impressive side garden was landscaped in a low maintenance contemporary manner approximately two years ago.
The size and flexibility of accommodation will no doubt suit a great variety of buyers.
To the lower ground floor, you’ll find a large double garage and substantial individual reception room which opens to the side garden. To the entrance level there are four bedrooms, two reception rooms with the addition of an excellent dining kitchen and utility. Great thought has been put into the provision for storage and we feel it is fair to describe the property as turnkey condition.
Homes are very seldom placed into the open markets within this cul-de-sac and as such we would expect good rates of interest.
The sellers inform us that the property is Freehold.
Council Tax Band F - £3144.74
LOWER GROUND FLOORGarage
23' 6" x 18' 4" (7.16m x 5.59m) Electric roller door.
Reception Room 2
31' 11" x 10' 9" (9.73m x 3.28m) Two gable windows to the side garden area with good privacy. French doors plus side screens to the front drive area. Fitted with log burner.
Entrance level
ENTRANCE PORCH
5' 8" x 13' 6" (1.73m x 4.11m)
INNER HALLWAY
5' 9" x 10' 5" (1.75m x 3.17m) with a further passageway area 2' 7" x 21' 3" (0.79m x 6.48m) stairs lead from this area to a lower ground floor.
CLOACKROOM/DOWNSTAIRS WC
8' 9" x 8' 8" (2.67m x 2.64m) Measurements are for the overall space with all the rooms mentioned combined. Fitted store area to two sides, including space for additional appliance. WC. Hand basin with vanity unit. Rear window. Access into a boiler room with shelving and tiled floor.
Utility Room
8' 7" x 4' 3" (2.62m x 1.30m) Front window. Side window plus paneled side door. Space for appliances. Fitted storage. Additional sink.
Reception Room 1
15' 9" x 11' 9" (4.80m x 3.58m) Gable window to the side garden area.
Dining Kitchen
15' 9" x 11' 7" (4.80m x 3.53m) To the front. Two windows to the front overlooking the garden area. Distinct dining area which is fitted as part of the kitchen from an island unit. The kitchen has integral double oven, dishwasher, ceramic hob plus extractor. Space for American style fridge freezer. Space also for a microwave. Over and under unit lighting. Side door.
Reception Room
10' 4" x 16' 8" (3.15m x 5.08m) Dual aspect with front and side windows, overlooking the garden and driveway.
Bathroom
7' 3" x 8' 8" (2.21m x 2.64m) Rear window. Four piece. Individual shower cubicle. Bath. WC in a concealed cistern. Hand basin set within a matching vanity unit. Plenty of storage. Fully tiled to the walls and floor.
Bedroom 1
13' 0" x 16' 9" (3.96m x 5.11m) Extensively fitted with bedroom furniture. Window to the front looking towards the drive area
En-Suite Shower Room
10' 7" x 6' 7" (3.23m x 2.01m) Window to front. WC. Large shower enclosure with shower from mains with a drencher unit. Oval hand basin on plinth. Storage. Tiled floor. Tiled walls.
Bedroom 2
11' 9" x 12' 10" (3.58m x 3.91m) Rear double with window to the garden. Fully fitted with bedroom furniture.
Bedroom 3
9' 10" x 0' 0" (3.00m x 0.00m) 9' 8" extending into 12' 6" to the max of the depth of the wardrobes x 9' 10" (2.95m extending into 3.81m to the max of the depth of the wardrobe x 3.00m) Gable, double with a nice aspect.
Bedroom 4
11' 10" x 6' 7" (3.61m x 2.01m) with a recess of 4' 3" x 4' 1" (1.30m x 1.24m)
Gardens
Front, side and rear gardens. large driveway. Impressive size and quality.
Important Information
- This is a Freehold property.
Property Ref: 48567_27567768
Similar Properties
Dryfield Lane, Rivington, Bolton, BL6
3 Bedroom Detached House | £650,000
A rare opportunity to acquire a detached home in an excellent plot size adjoining fields to the side and rear and within...
Lowside Avenue, Lostock, Bolton, BL1
4 Bedroom Detached House | £650,000
An extremely well presented, large, extended detached home available with no chain. Very flexible accommodation includin...
Rivington Lane, Anderton, Chorley, PR6
3 Bedroom Detached House | Offers in region of £595,000
**REDUCED**A rare opportunity to acquire a detached home in a superb setting with large mature gardens to both the front...
Rosebank, Lostock, Bolton, BL6
5 Bedroom Detached House | £750,000
Offering immense flexibility, positioned in a generous plot with options for further extension. Five first floor bedroom...
Briksdal Way, Lostock, Bolton, BL6
6 Bedroom Detached House | £865,000
A most impressive, sizeable six double bedroom and three reception room detached house positioned within a prominent loc...
Coal Pit Road, Smithills, Bolton, BL1
4 Bedroom Detached House | £895,000
With accommodation of around 3700 sqft, enjoying stunning far-reaching views and sitting in a plot of around 1 acre, thi...

Lancasters Independent Estate Agents (Horwich)
Horwich, Greater Manchester, BL6 7PJ
How much is your home worth?
Use our short form to request a valuation of your property.
Request a Valuation
