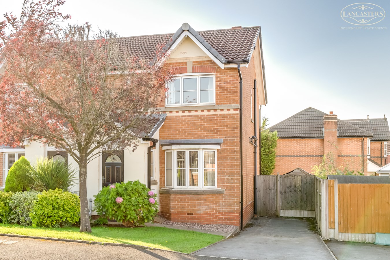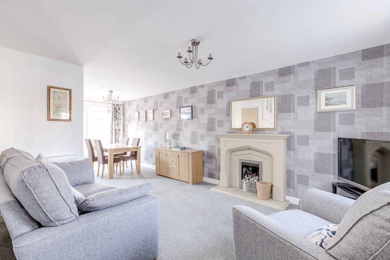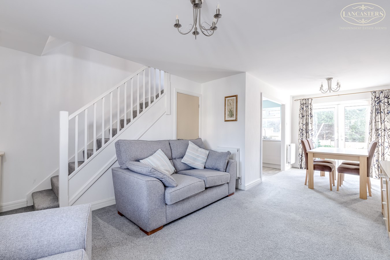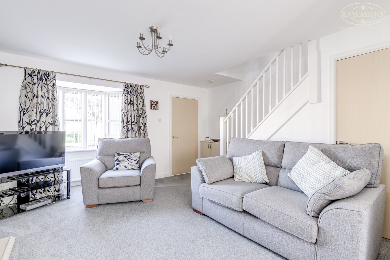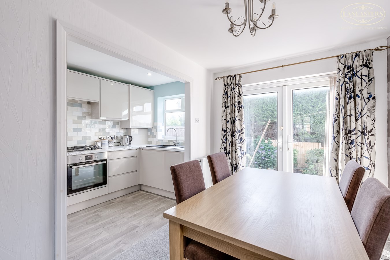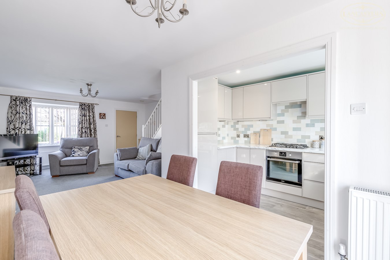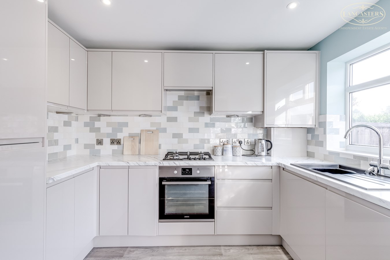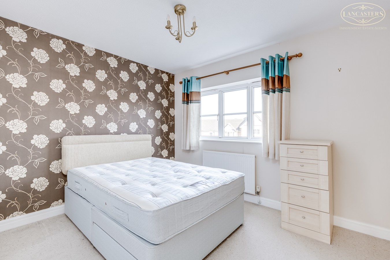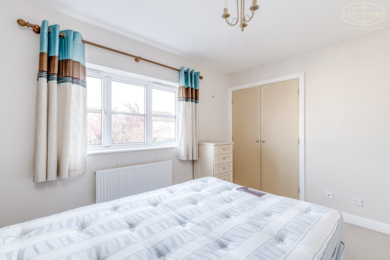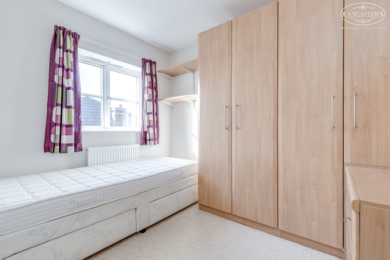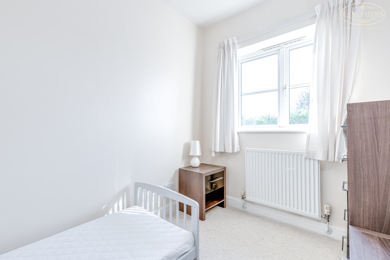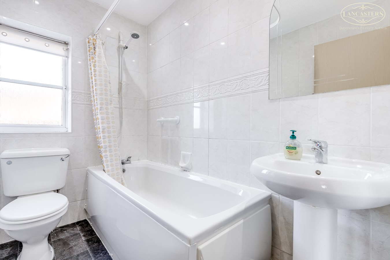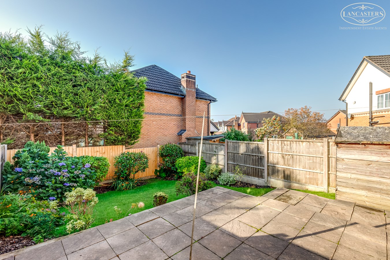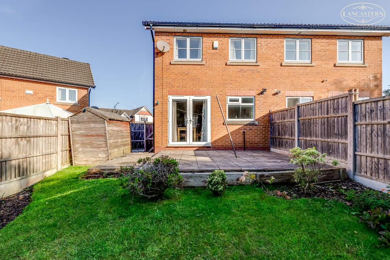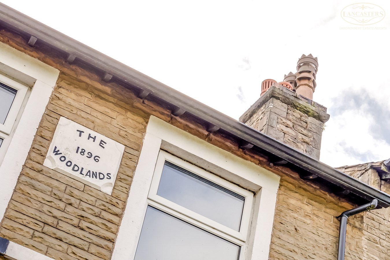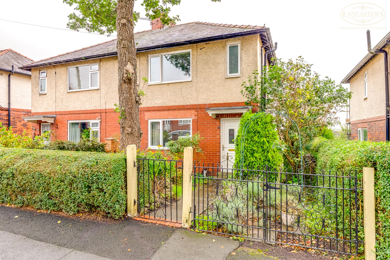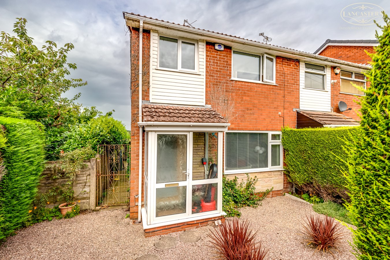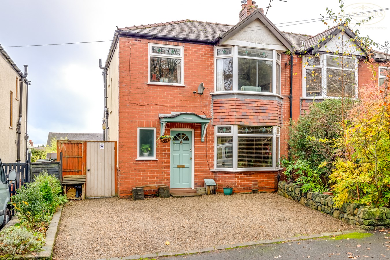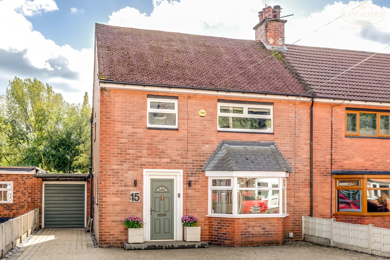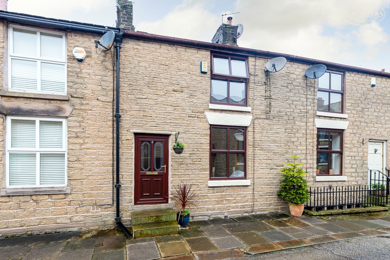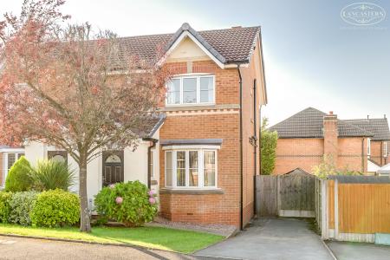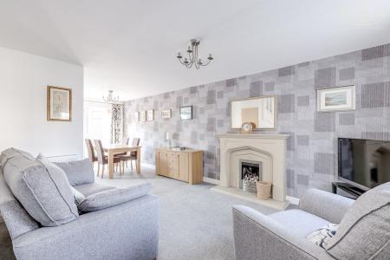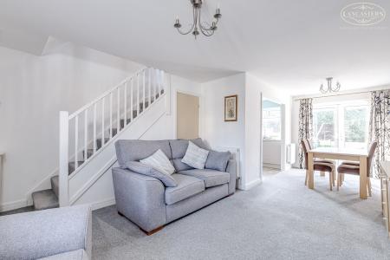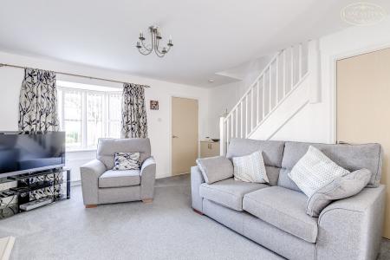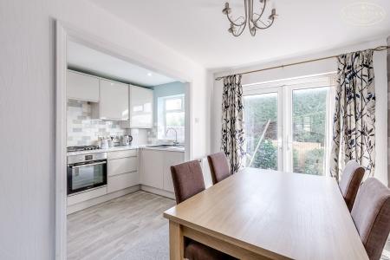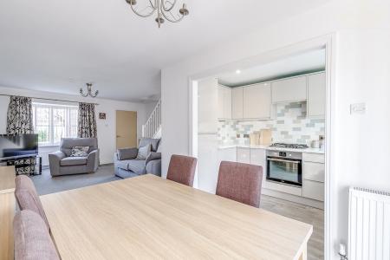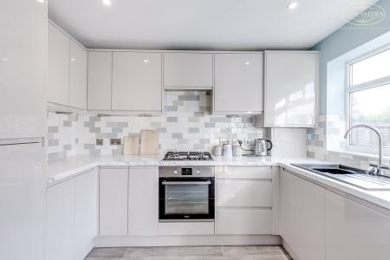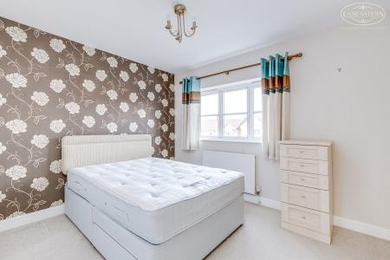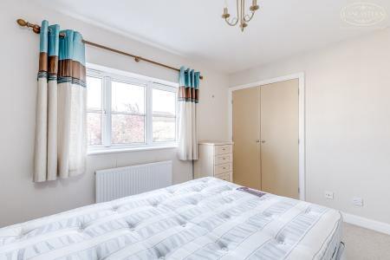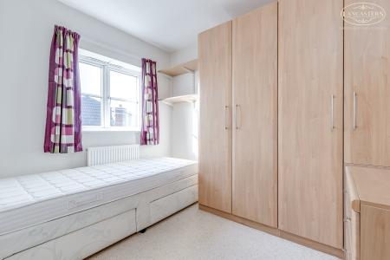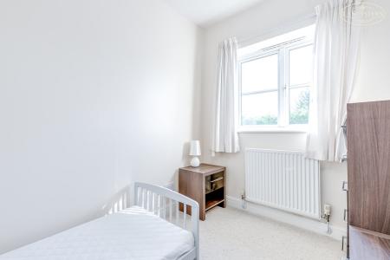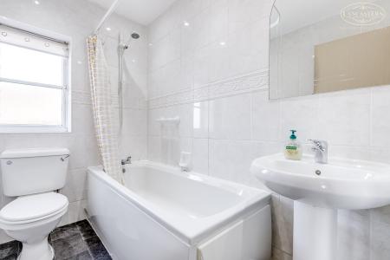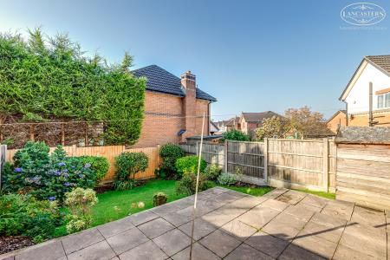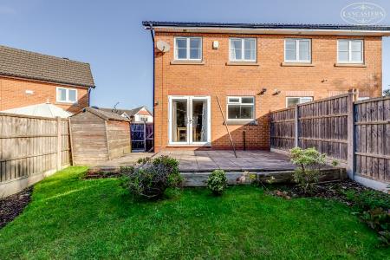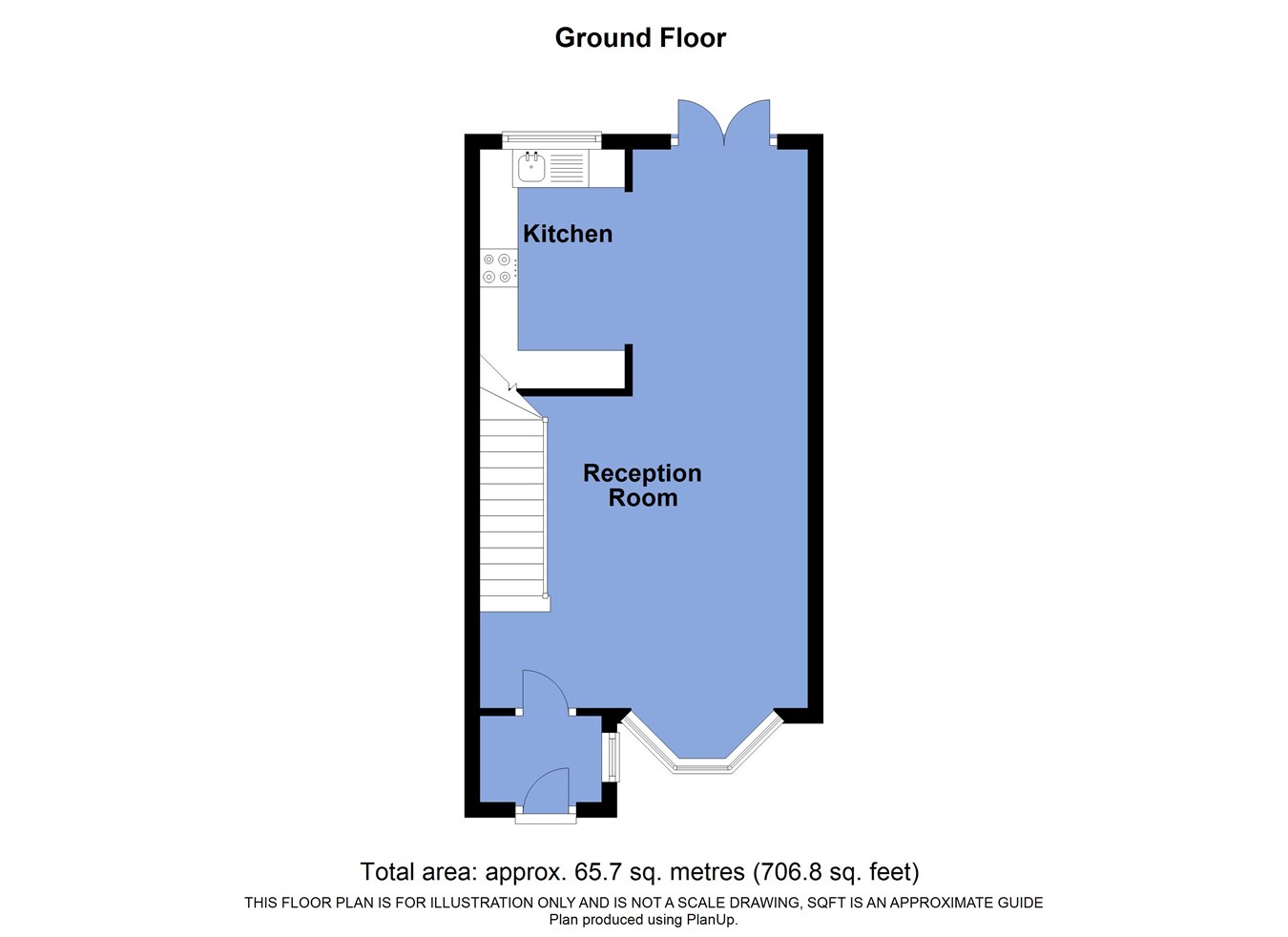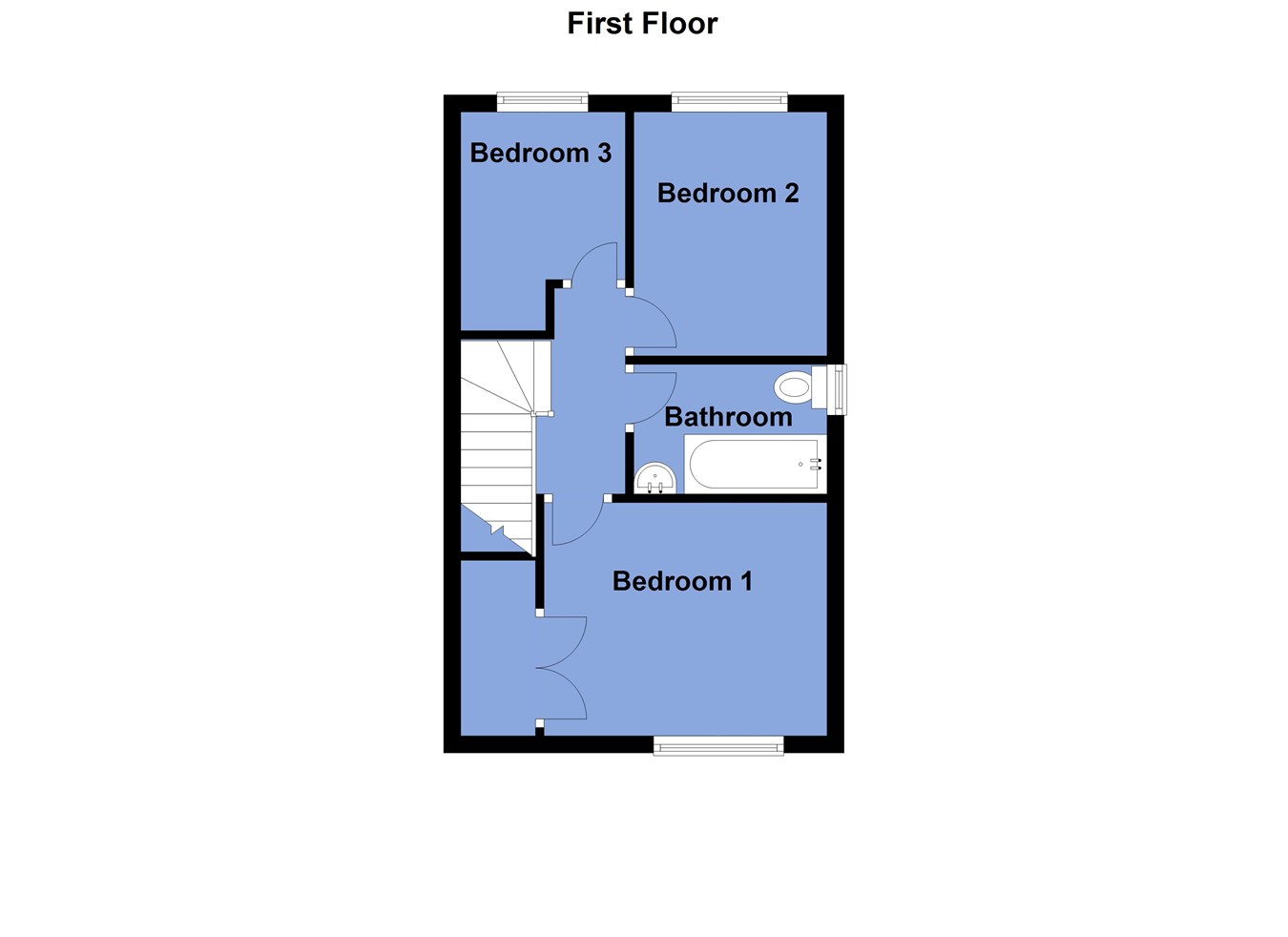- Manchester commuter belt
- Driveway and garden
- Modern open plan kitchen
- No chain
- Three bedrooms
- Cul-de-sac location
- Very popular modern development
- Around 1 mile to train station
- Located with good access to large retail and leisure development
- Motorway around 1.5 miles
3 Bedroom Semi-Detached House for sale in Bolton
Glenbeck Close is a cul-de-sac positioned just off Holmebrook Drive within the very popular Meadows development.
This semi-detached home includes a modernised open plan kitchen and has been very well cared for.
As the property is available with no onward chain it may be possible for a sale to complete prior to the end of the year.
The three-bedroom design provides flexibility and we have sold similar properties whereby the third bedroom has become an ideal space to work from home and not intrude into the residue of accommodation.
There is a private driveway together with rear garden.
Well-presented homes on this development often generate good rates of interest and an early viewing should be considered essential.
The property is Leasehold for a term of 999 years from 1st January 1999 subject to the payment of a yearly Ground Rent as therein mentioned
Council Tax Band C - £1,935.20
Ground FloorEntrance Porch
5' 3" x 3' 8" (1.60m x 1.12m) Vaulted ceiling with a height of 9' 5" (2.87m) Gable window. Further access into the reception room.
Reception Room
14' 1" x 13' 5" (not including the angled bay) (4.29m x 4.09m) Finished with a gas fire. Understairs store. Stairs to first floor.
Dining Area
7' 6" x 10' 7" (2.29m x 3.23m) French doors. Large access into a modern kitchen.
Kitchen
10' 2" x 6' 3" (3.10m x 1.91m) Range of wall and base units. Integral fridge freezer, oven, hob, extractor. Concealed gas central heating boiler and also a washing machine. Rear window to the patio and garden.
First Floor
Landing
Fitted storage.
Bedroom 1
9' 0" x 10' 11" (2.74m x 3.33m) Double bedroom positioned to the front. Over stairs storage.
Bedroom 2
7' 7" x 9' 6" (2.31m x 2.90m) Double bedroom positioned to the rear with window to the garden.
Bedroom 3
6' 4" x 8' 6" (1.93m x 2.59m) Single bedroom positioned to the front.
Bathroom
4' 11" x 7' 6" (1.50m x 2.29m) WC. Bath. Hand basin. Gable window. Fully tiled to the walls.
Important information
This is a Leasehold Property
Property Ref: 48567_28121011
Similar Properties
Crown Lane, Horwich, Bolton, BL6
3 Bedroom Terraced House | £215,000
One of six unique houses known as the ‘Woodlands’ this house is a very large example of a stone fronted terraced propert...
Berne Avenue, Horwich, Bolton, BL6
3 Bedroom Semi-Detached House | £210,000
A well cared for family home with an impressive well stocked, rear garden. Generous bedroom proportions and excellent ac...
Grosvenor Way, Horwich, Bolton, BL6
3 Bedroom Townhouse | £210,000
A well-presented end townhouse with large garden and substantial driveway to the rear. Tucked away position with views t...
Bottom O Th Moor, Horwich, Bolton, BL6
3 Bedroom Semi-Detached House | £230,000
A charming semi detached home with front and rear gardens plus private driveway. Positioned on a high calibre road with...
3 Bedroom Semi-Detached House | £249,000
Finished to an excellent quality throughout and sat within a very large plot with the benefits of driveway and garage. E...
2 Bedroom Cottage | £249,995
Presented to an excellent standard and offering particularly versatile accommodation is this three storey former weavers...

Lancasters Independent Estate Agents (Horwich)
Horwich, Greater Manchester, BL6 7PJ
How much is your home worth?
Use our short form to request a valuation of your property.
Request a Valuation
