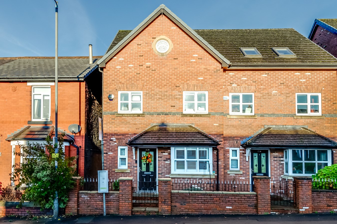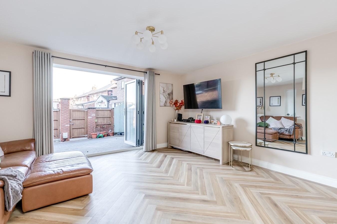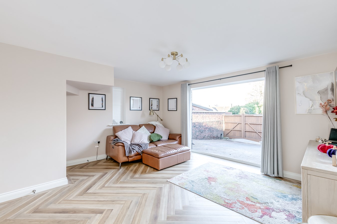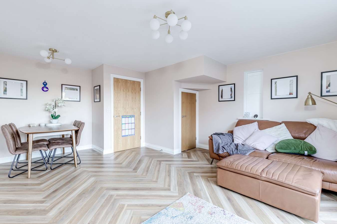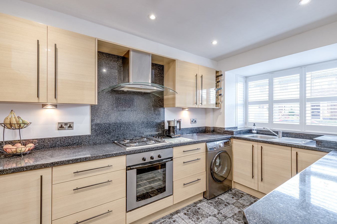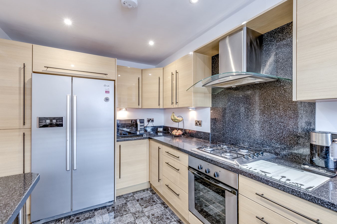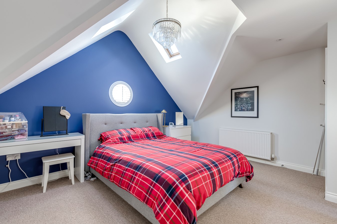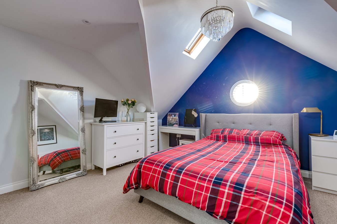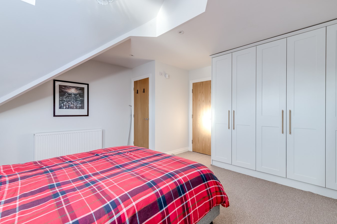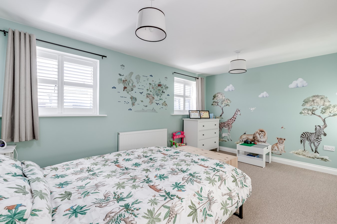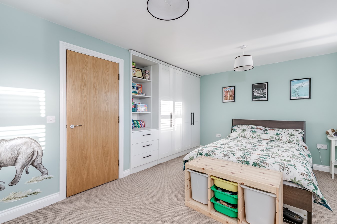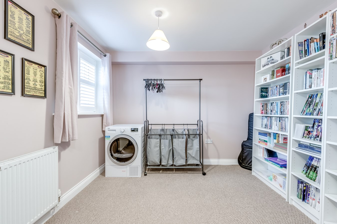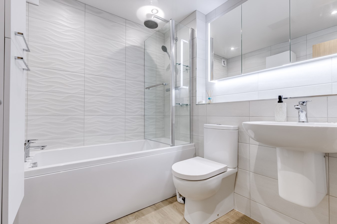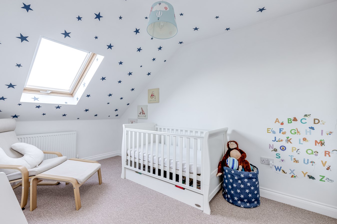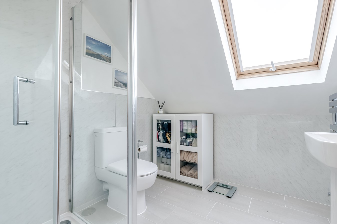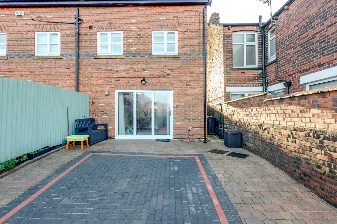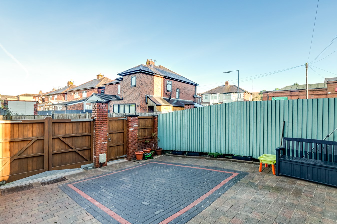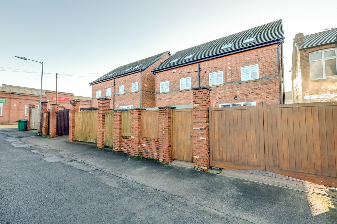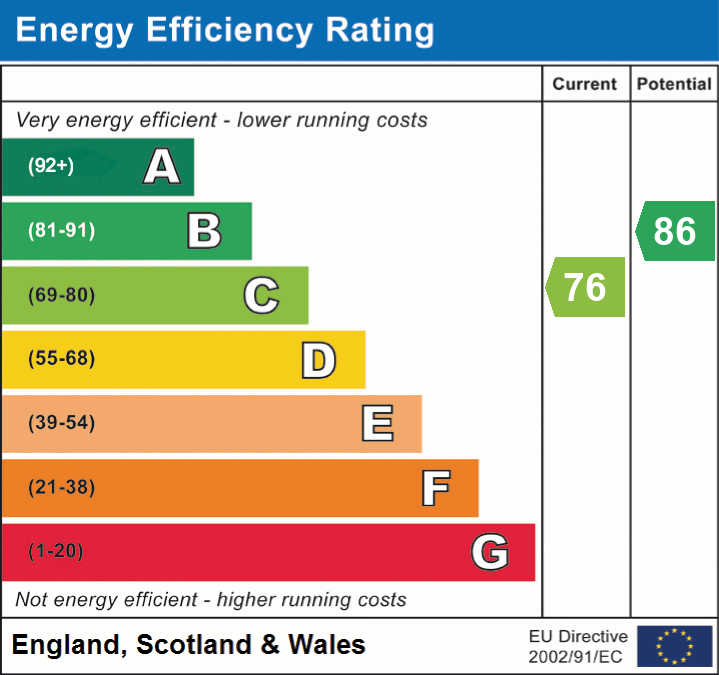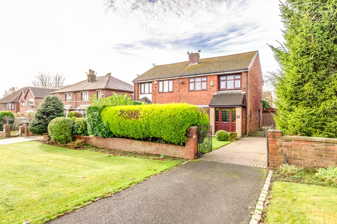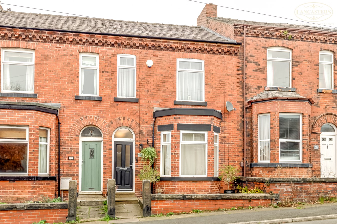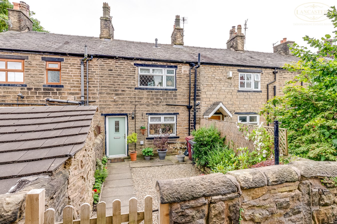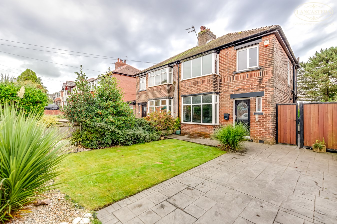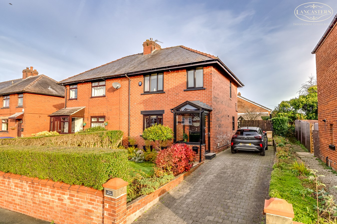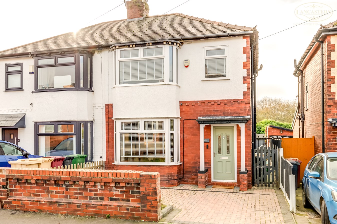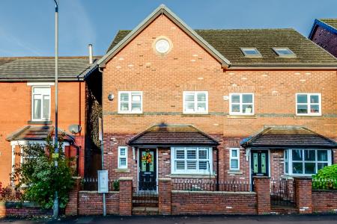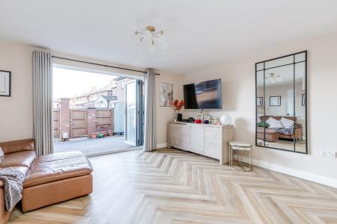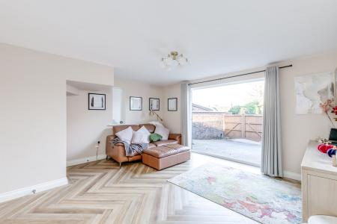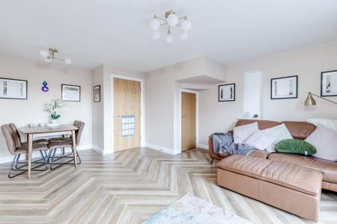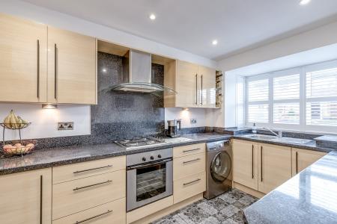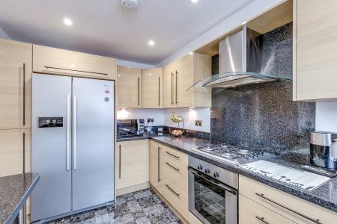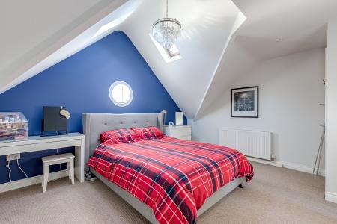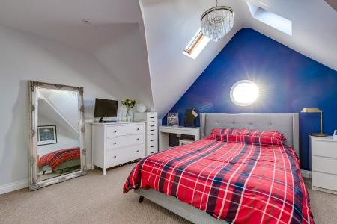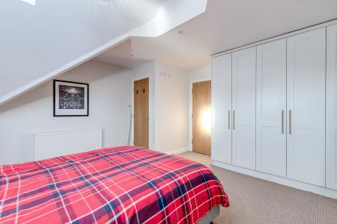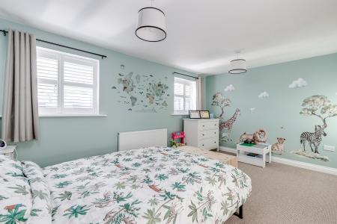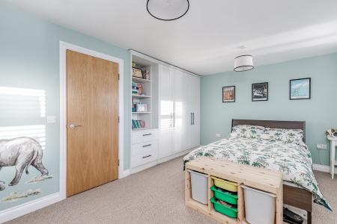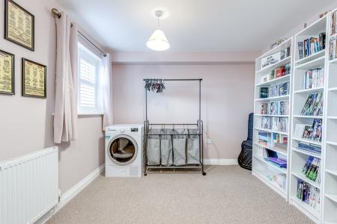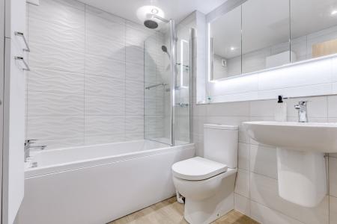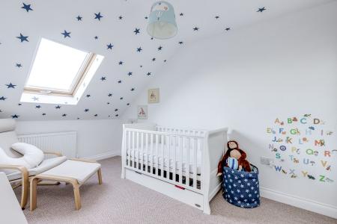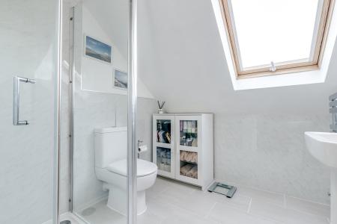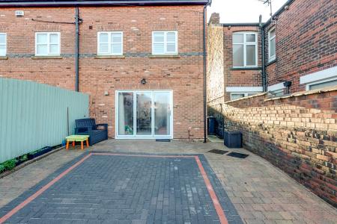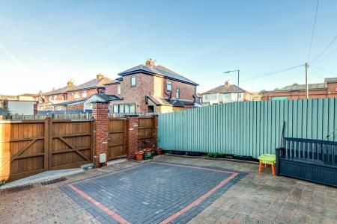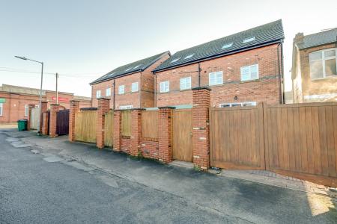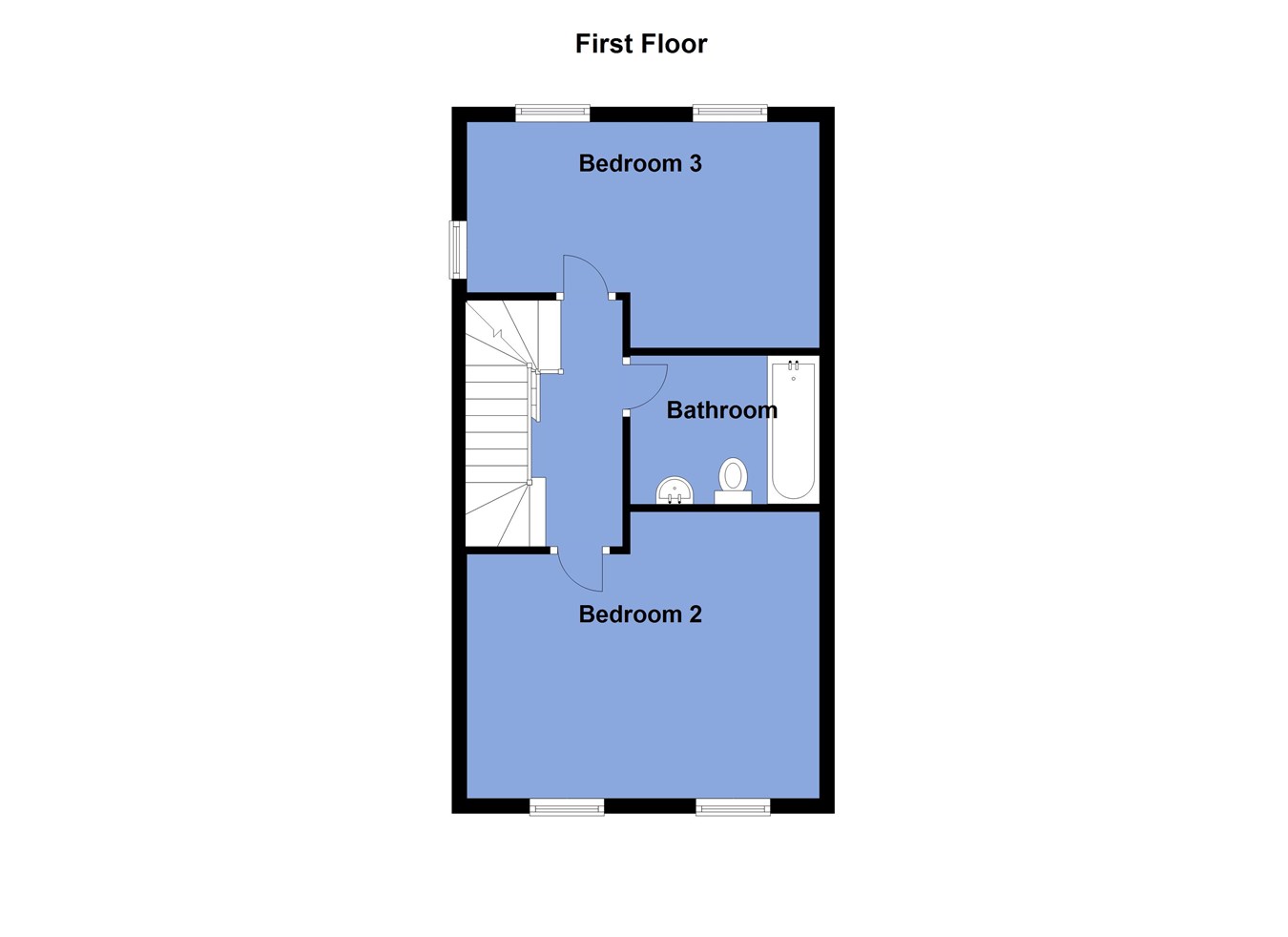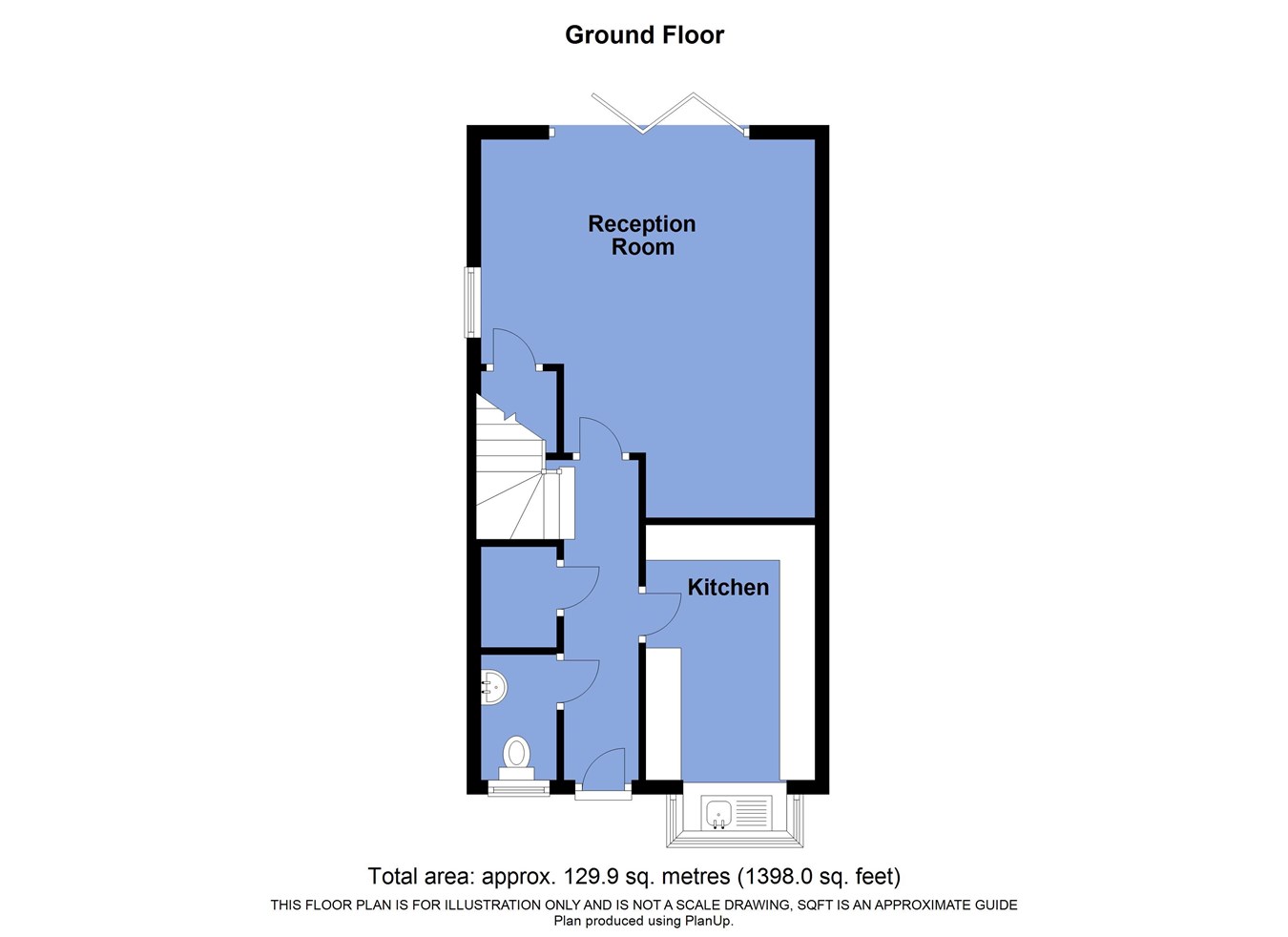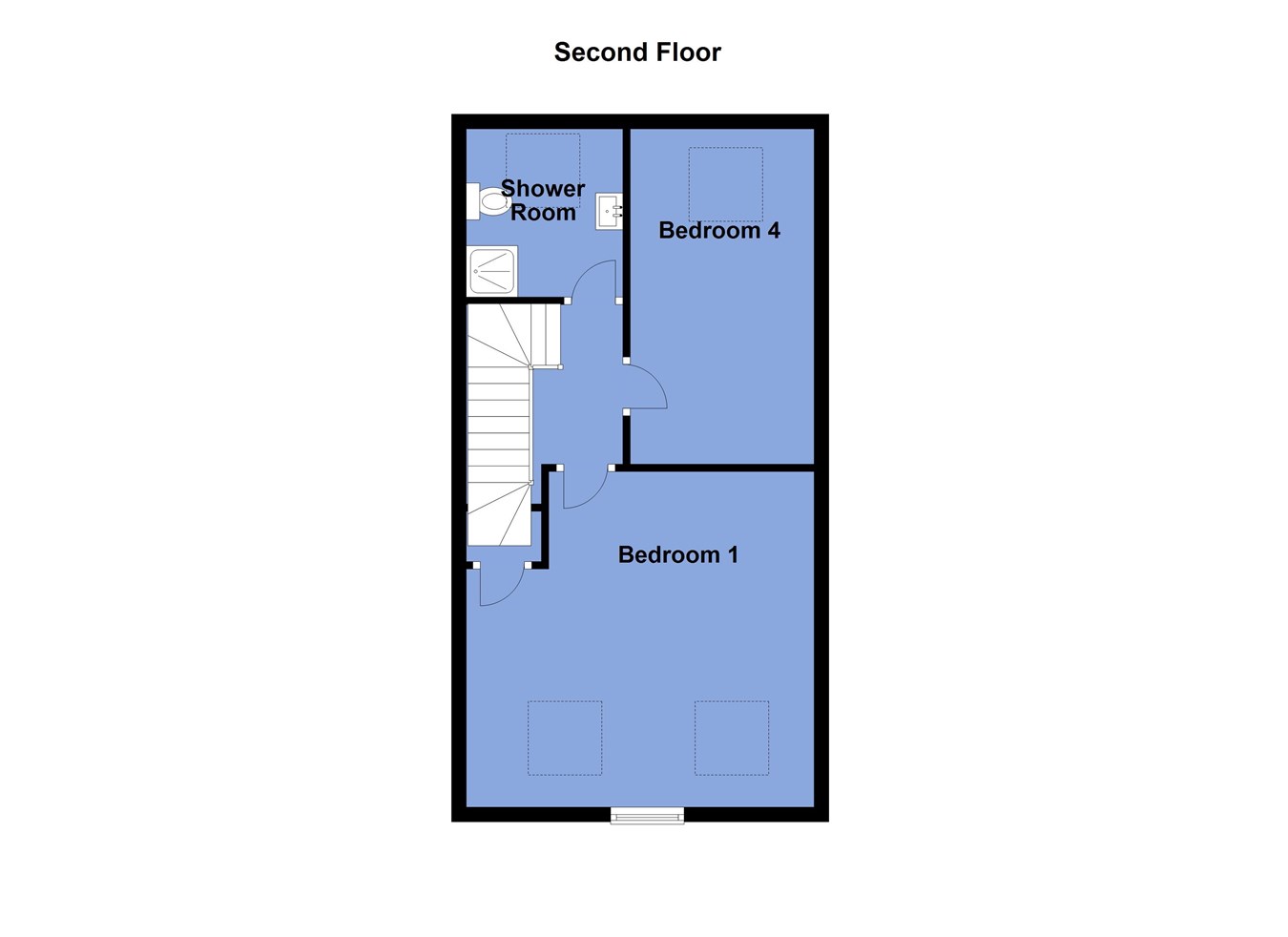- Master bedroom with feature vaulted ceiling
- Off road parking to the rear, accessed via remote controlled gates
- Four double bedrooms
- Two bathrooms
- Ground floor WC
- Open plan lounge area and dining area to the rear
- Views to the Pike from the first floor and second floor at the rear
- Easy access into Horwich town centre
- Motorway just over 3 miles
- Train station 1.5 miles
4 Bedroom Semi-Detached House for sale in Bolton
A modern home offering sizeable accommodation that is not readily apparent from the front and likely to suit a great variety of buyers. Properties within this particular part of Longworth Road are seldom placed into the open market which is testament to the many qualities the location has on offer.
The ground floor is thoughtfully designed to include an open plan lounge and dining area to the rear. The lounge itself includes bi folding doors which open to the rear garden area and provide a great deal of natural light into the primary living zone.
The excellent bedroom proportions are a very strong feature of this home. Each of the bedrooms are a double and please note that the two first-floor bedrooms have access to a bathroom whilst the second floor bedrooms have access to a shower room. Additionally, the rear facing rooms to the first and second floor enjoy a pleasant aspect towards Rivington Pike and its surrounding hills. The master bedroom includes a stunning and feature vaulted ceiling which we feel is a very strong characteristic of the home. Off road parking to the rear, accessed via remote controlled gates.
The property is Leasehold for a term of 999 years from 1st January 2010 subject to the payment of a yearly Ground Rent of £250
Council Tax is Band C - £1,935.20
Ground FloorHallway
14' 10" x 3' 5" extending to 7' 2" at the stairs (4.52m x 1.04m extending to 2.18m) Stairs to first floor.
Ground Floor WC
3' 5" x 5' 9" (1.04m x 1.75m) Window to front. WC. Hand basin.
Storage Cupboard
4' 7" x 3' 4" (1.40m x 1.02m) Gas central heating boiler within this cupboard which is around 2 years old.
Kitchen
7' 10" x 14' 7" (max into the depth of the box bay to the front) (2.39m x 4.45m) Positioned to the front. Tiled floor. Full run of wall and base units. Space for an American fridge freezer. Integral oven, hob and extractor. Space and plumbing for dishwasher and washing machine. Breakfast bar area.
Lounge Diner
7' 10" x 3' 0" (2.39m x 0.91m) Dining area and 14' 7" x 15' 6" (4.45m x 4.72m) Positioned to the rear. Understairs store.
First Floor
Landing
9' 10" x 15' 9" (3.00m x 4.80m) With return staircase to the second floor. Gable window.
Bedroom 2
15' 6" x 12' 7" (max to the depth of the wardrobes) (4.72m x 3.84m) Front double. Fitted robes, drawer, shelving. Two windows to the front.
Bedroom 3
9' 10" x 15' 9" (3.00m x 4.80m) Gable window. Two rear windows.
Bathroom
7' 4" x 5' 11" (2.24m x 1.80m) Fitted in 2024. Bath with shower from mains over plus drencher unit. WC. Semi pedestal hand basin. Towel heater radiator. Fully tiled. Fitted mirror/store with Bluetooth connectivity.
Second Floor
Stair Return
With loft access.
Shower Room
7' 9" x 6' 10" (2.36m x 2.08m) To the rear. Vaulted ceiling. Velux roof light. WC. Hand basin. Shower. The rear window enjoys a lovely view over to the right towards Rivington Pike.
Bedroom 1
14' 10" x 15' 5" (4.52m x 4.70m) Fitted robes. Fitted over stairs store. Feature vaulted ceiling to the front with a height of approximate 9' 3" (2.82m) which has roof lights to either side. Circular feature window.
Bedroom 4
8' 3" x 14' 6" (2.51m x 4.42m) To the rear. The rear window enjoys a lovely view over to the right towards Rivington Pike.
Exterior
Rear Garden
Electric gates. Off road parking. Blocked paved finish. Outside tap.
Important Information
- This is a Leasehold property.
Property Ref: 48567_28391231
Similar Properties
Manchester Road, Blackrod, Bolton, BL6
3 Bedroom Semi-Detached House | £250,000
Available with no chain and within a very popular group of homes which are seldom placed into the open market. Extended...
Brownlow Road, Horwich, Bolton, BL6
3 Bedroom Terraced House | £250,000
This bay fronted home benefits from exceptional presentation and offers sizeable accommodation which is not readily appa...
George Street, Horwich, Bolton, BL6
2 Bedroom Character Property | £250,000
An extensively modernised and versatile former Weavers cottage with accommodation over three floors and positioned in a...
Ansdell Road, Horwich, Bolton, BL6
2 Bedroom Semi-Detached House | £255,000
An immaculate and extended semi-detached home positioned within a large plot adjoining nearby allotments. Off-road parki...
Hill Lane, Blackrod, Bolton, BL6
3 Bedroom Semi-Detached House | £257,500
A fantastic semidetached home offering high quality presentation and thoughtful design. The impressive dining kitchen to...
Beaumont Road, Horwich, Bolton, BL6
3 Bedroom Semi-Detached House | £260,000
Presented to a superb standard throughout including a rear extension spanning the full width of the property. The flexib...

Lancasters Independent Estate Agents (Horwich)
Horwich, Greater Manchester, BL6 7PJ
How much is your home worth?
Use our short form to request a valuation of your property.
Request a Valuation
