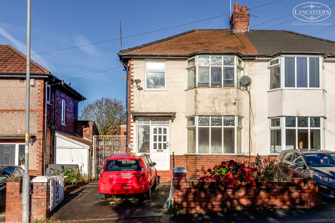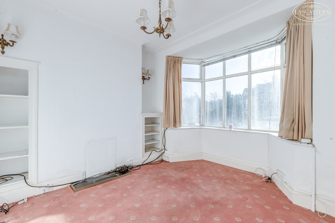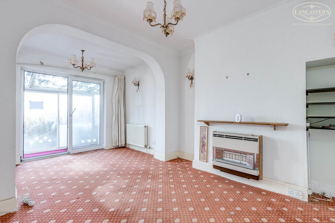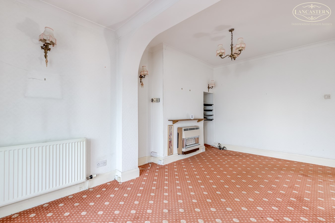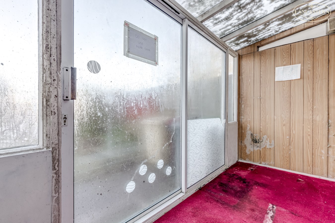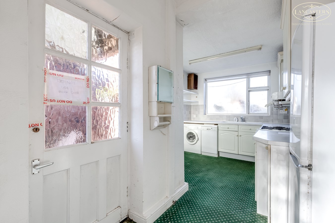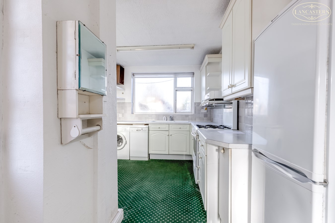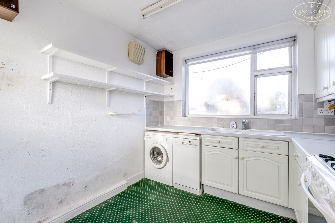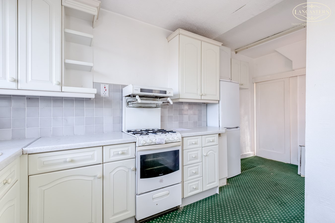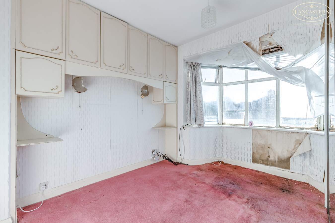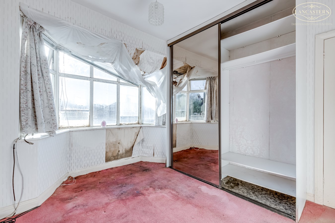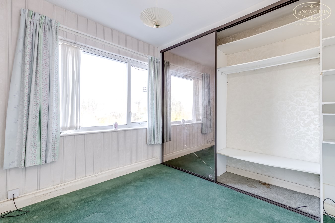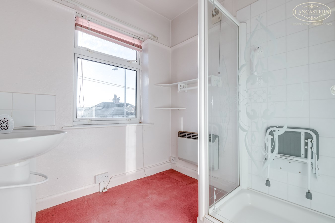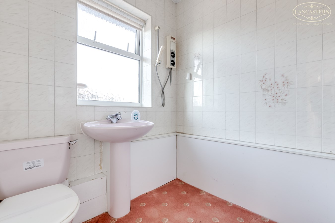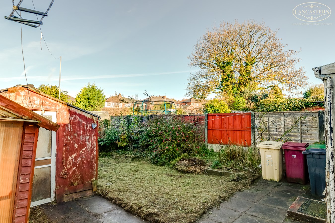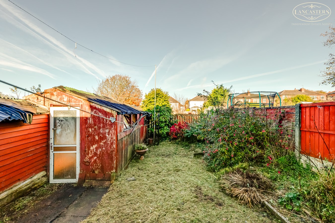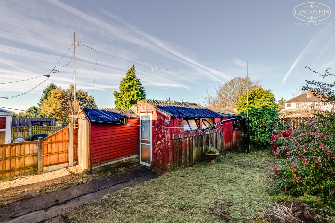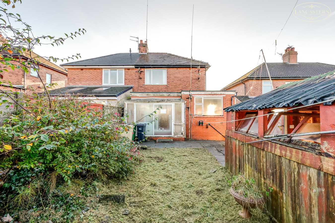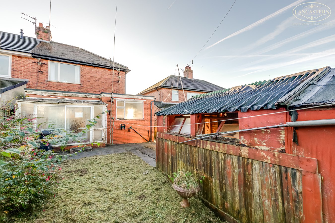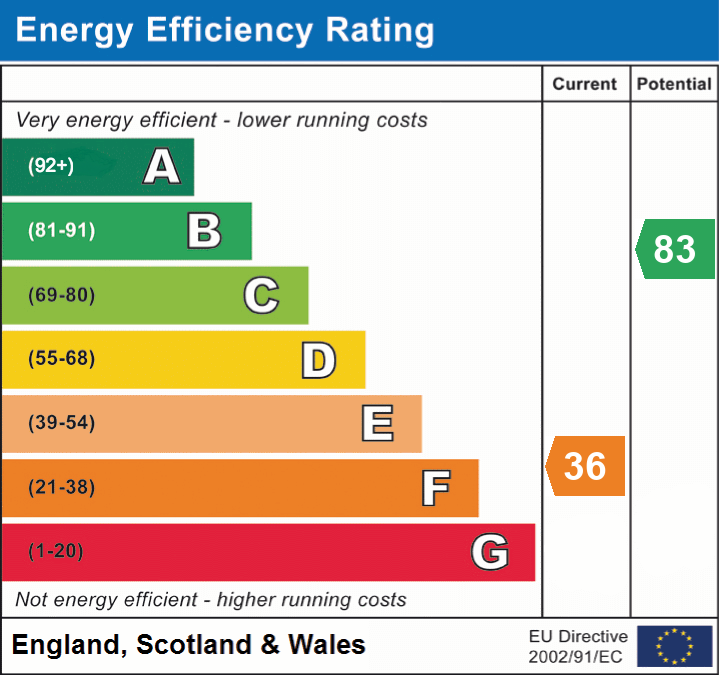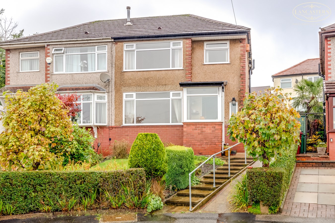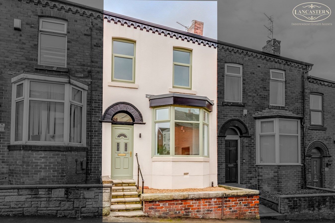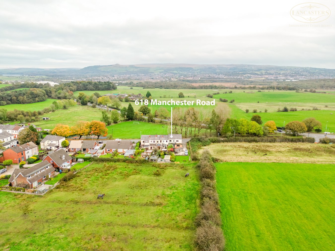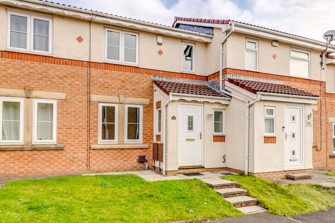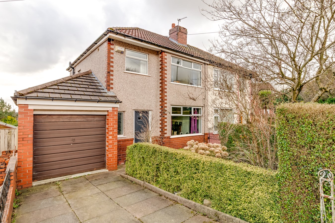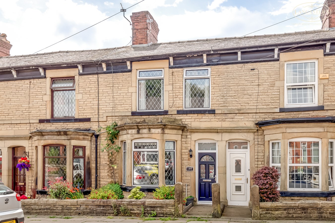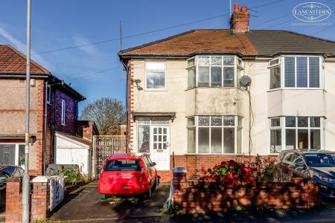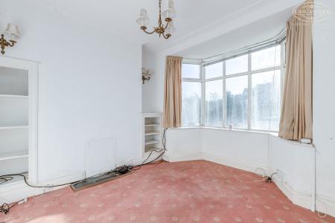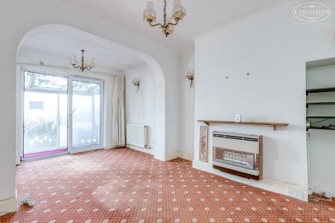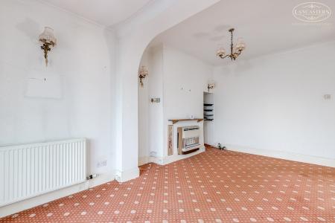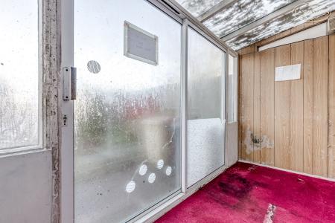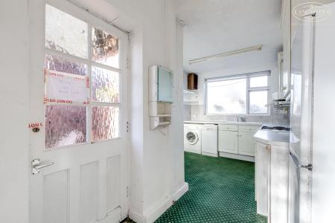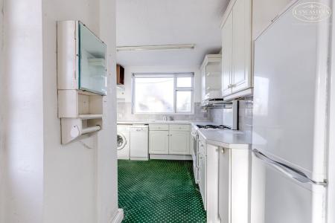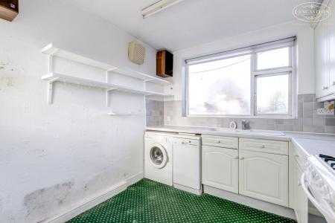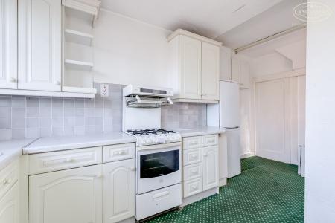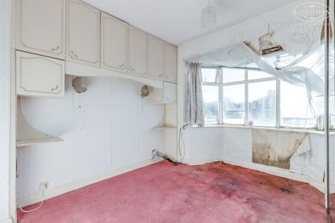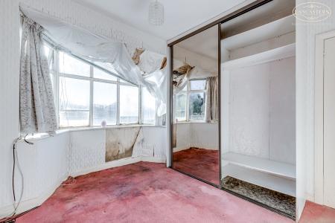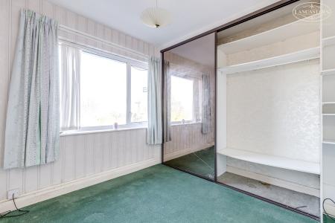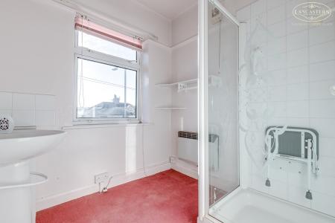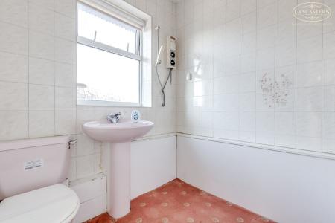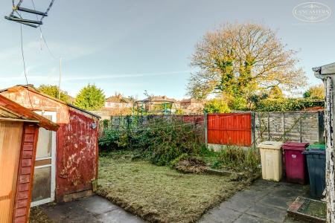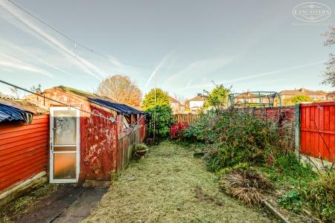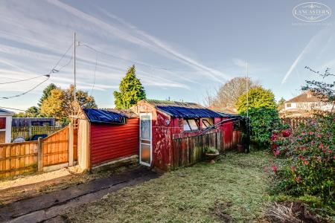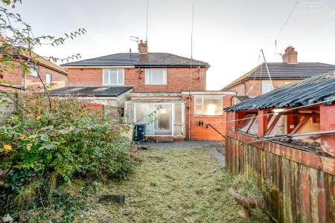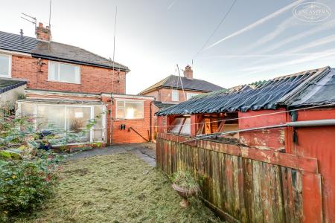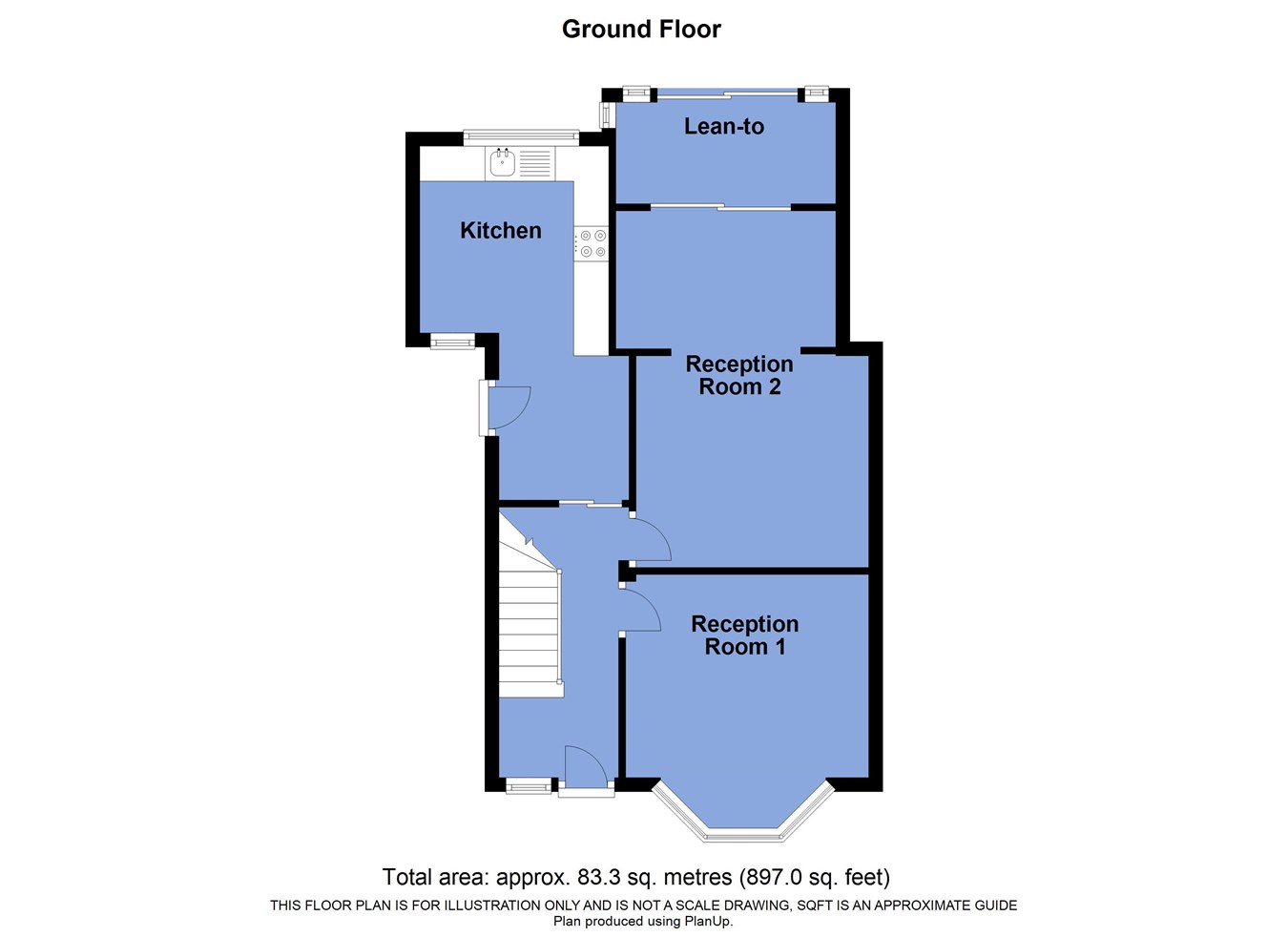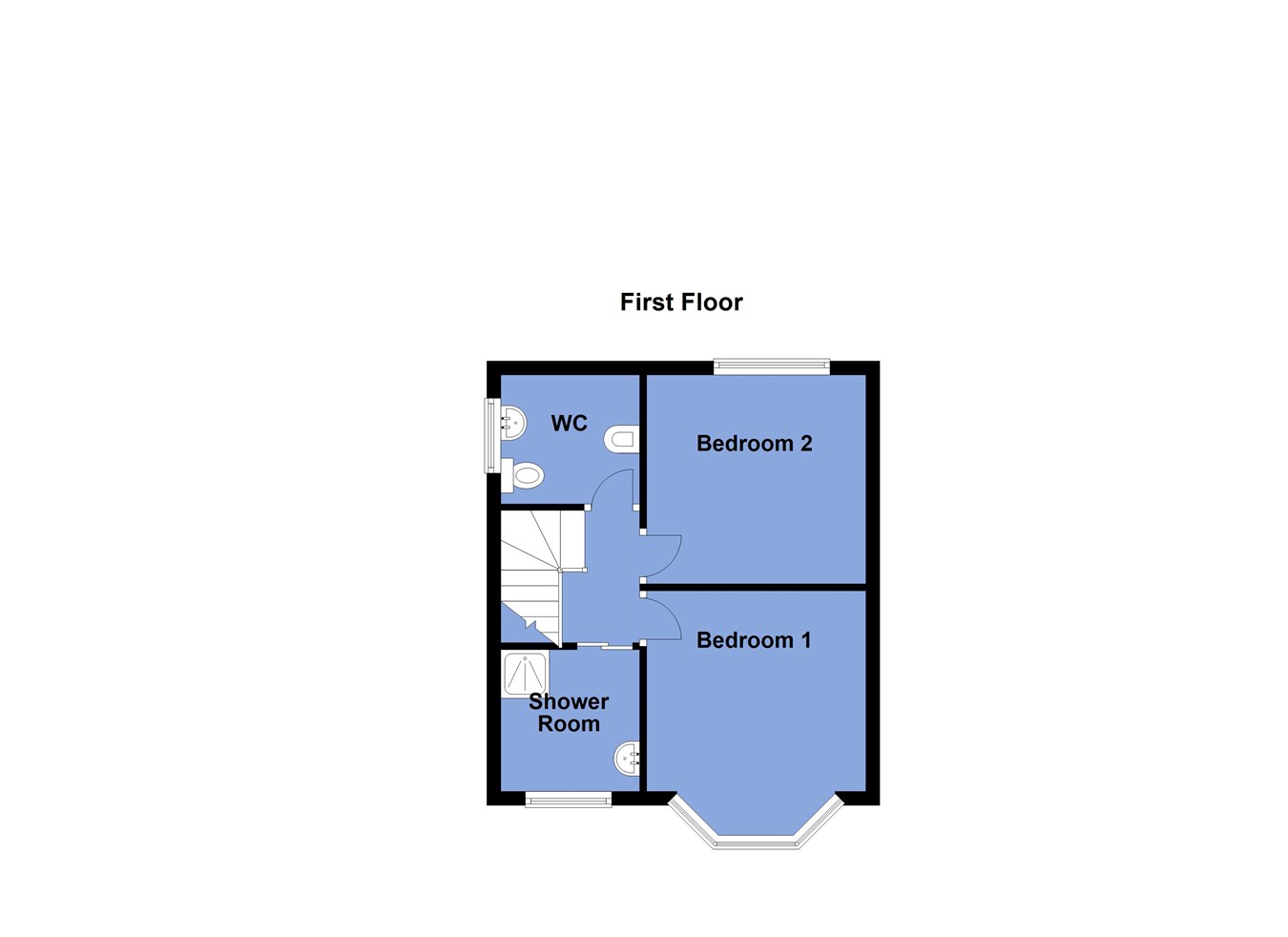- No chain
- View of allotments and Rivington Pike to rear
- Two individual reception rooms
- Versatile bedroom accommodation
- Priced to allow for modernisation
- Well suited layout to create open plan configuration
- Approximately 4 miles to motorway
- 0.4 miles to town centre
- Just over 1.5 miles to train links
- Great access to the nearby moors
2 Bedroom Semi-Detached House for sale in Bolton
This home has been extended to the ground floor and is positioned within a sizeable plot which adjoins allotments immediately to the rear and further enjoys views to Rivington Pike.
As you will see from the photographs the property does require quite extensive modernisation and so a buyer should have funds in excess of the asking price to cater for the upgrades. The property asking price has been set to take into account the need for modernisation.
The configuration includes an individual hallway and two separate reception rooms and to the rear an extended kitchen. The rear living room and kitchen are positioned side by side and subsequently well primed to create open dining and living.
Homes within this vicinity generate consistently strong interest and an early viewing is advised.
The property is Leasehold for a term of 999 years from 25th March 1936 subject to the payment of a yearly Ground Rent of which is to be established.
Council Tax Band C - £1,935.20
Ground FloorEntrance Hall
5' 7" x 13' 0" (1.70m x 3.96m) Understairs storage.
Ground Floor WC
Reception Room 1
11' 8" (max to bay) x 11' 4" (3.56m x 3.45m) (max to alcove)
Reception Room 2
10' 10" (max to alcove) narrowing to 10' 2" x 16' 8" (3.30m narrowing to 3.10m x 5.08m)
Kitchen
5' 11" x 6' 10" (1.80m x 2.08m) and 4' 11" widening into 8' 9" x 8' 8" (1.50m widening into 2.67m x 8' 8" x 2.64m) Overlooks the garden. Glass paneled door.
First Floor
Landing
Loft access.
Bedroom 1
11' 7" (max to bay) x 10' 4" (3.53m x 3.15m)
Bedroom 2
9' 11" x 10' 4" (3.02m x 3.15m) Overlooks the rear garden. Viewing over the allotments and also towards Rivington Pike.
Shower Room
6' 8" x 6' 8" (2.03m x 2.03m) Front facing room currently fitted as a shower room. Window to front. Shower and hand basin.
WC
6' 1" x 6' 8" (1.85m x 2.03m) Currently fitted as a WC. Gable window. Bidet. Sink. Hand basin. Water tank/airing cupboard.
Important Information
- This is a Leasehold property.
Property Ref: 48567_28416189
Similar Properties
The Crescent, Horwich, Bolton, BL6
3 Bedroom Semi-Detached House | £185,000
A three bedroom and two reception room semi-detached home available with no chain and positioned just off Chorley New Ro...
Siemens Street, Horwich, Bolton, BL6
2 Bedroom Terraced House | £180,000
Extensively renovated two double bedroom and two reception bay fronted home with an open plan flow to the living space....
Manchester Road, Blackrod, Bolton, BL6
2 Bedroom Terraced House | £180,000
Impeccably presented and to the fringes of Blackrod just off the A6 and great access towards junction 6 M61. Open field...
3 Bedroom Townhouse | £190,000
A popular design of 3 bedroom mews with individual reception room to the front and dining kitchen which opens to the rea...
Highland Road, Horwich, Bolton, BL6
3 Bedroom Semi-Detached House | £190,000
Available with no chain and benefiting from off road parking, a substantial garage and front and rear gardens. One recep...
Victoria Road, Horwich, Bolton, BL6
3 Bedroom Terraced House | £195,000
An extensively renovated three bedroom and two reception room bay fronted home which is presented to an excellent standa...

Lancasters Independent Estate Agents (Horwich)
Horwich, Greater Manchester, BL6 7PJ
How much is your home worth?
Use our short form to request a valuation of your property.
Request a Valuation
