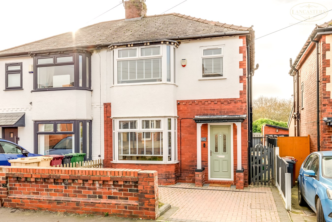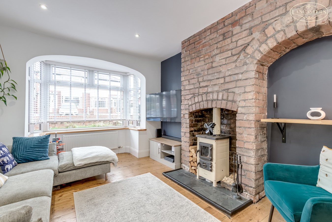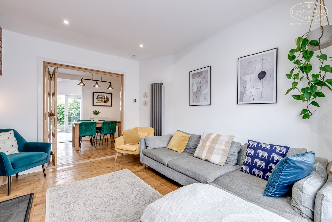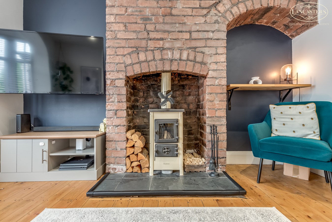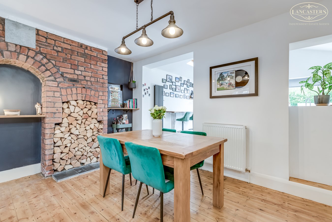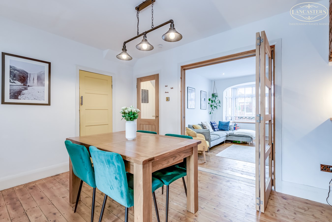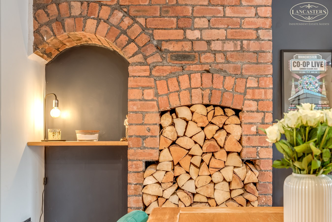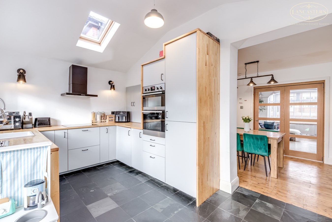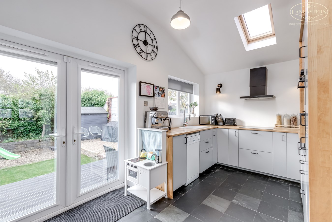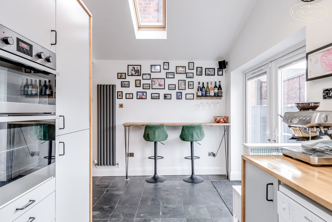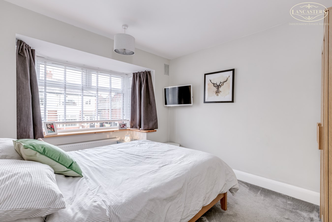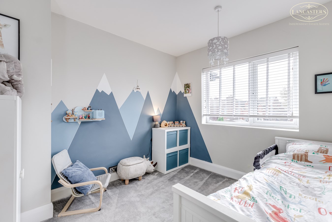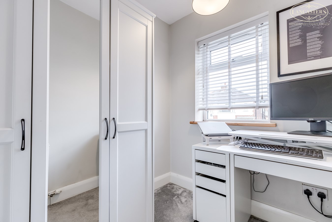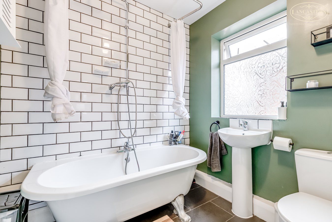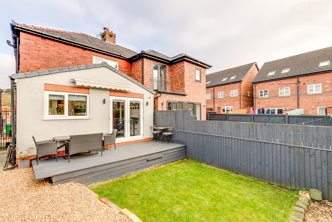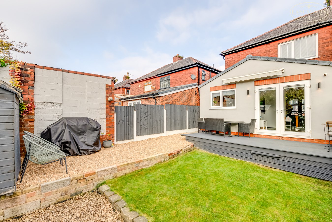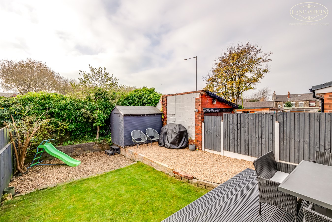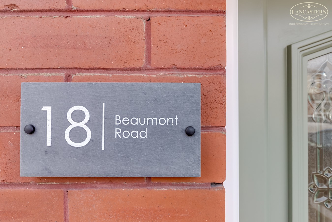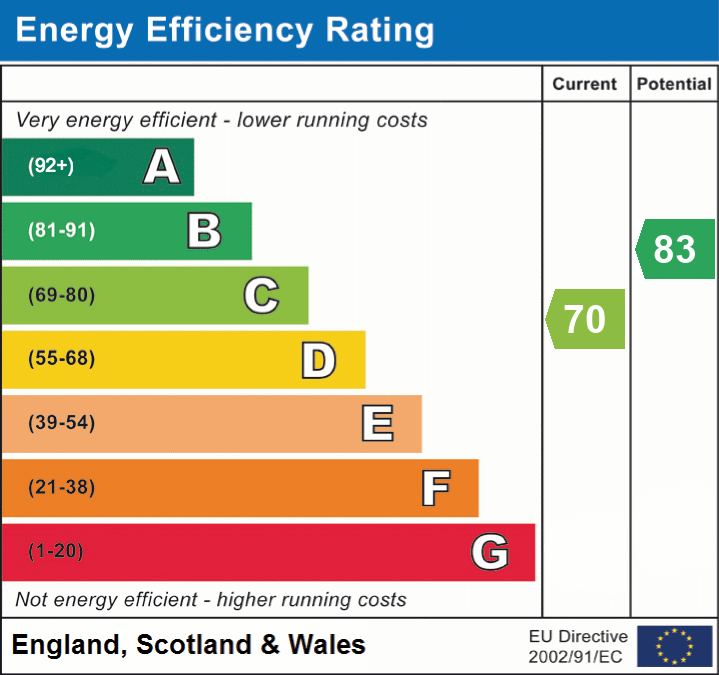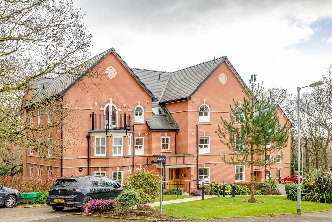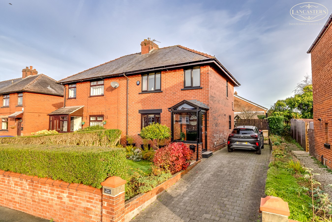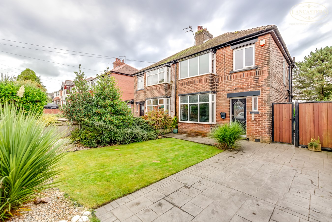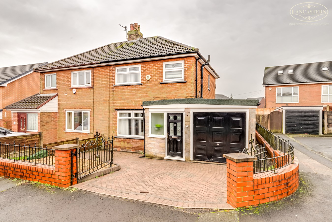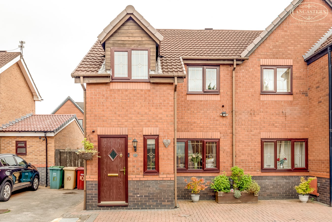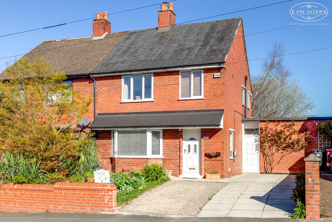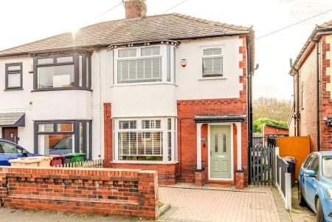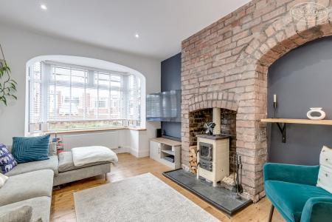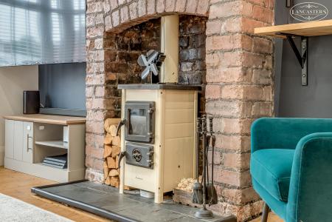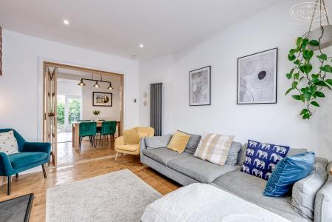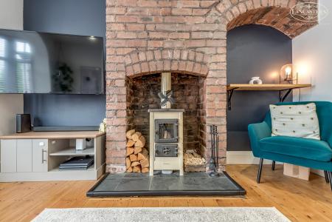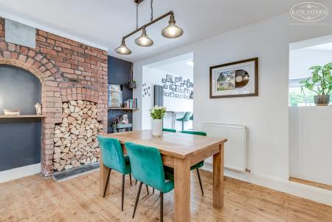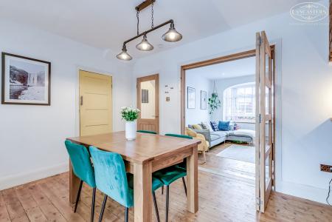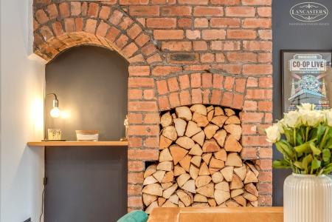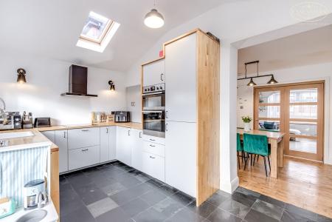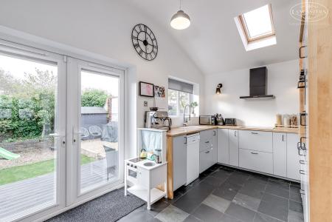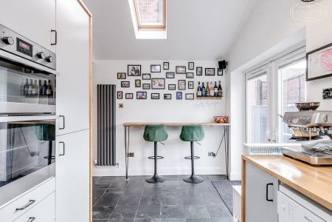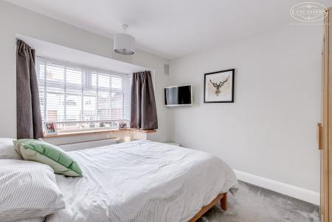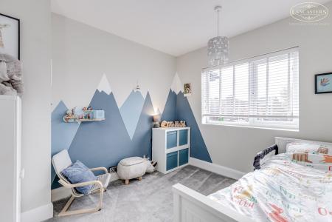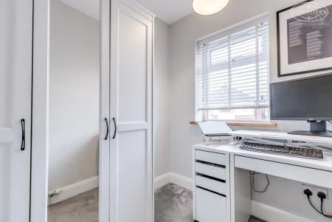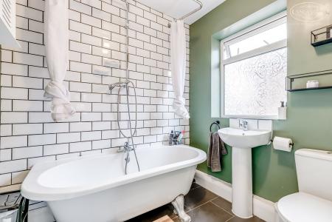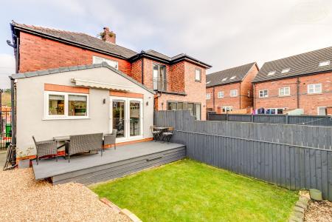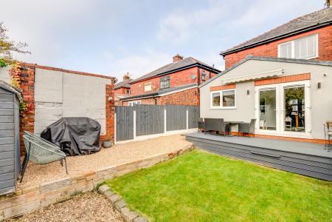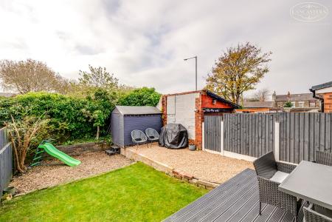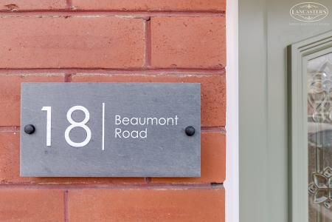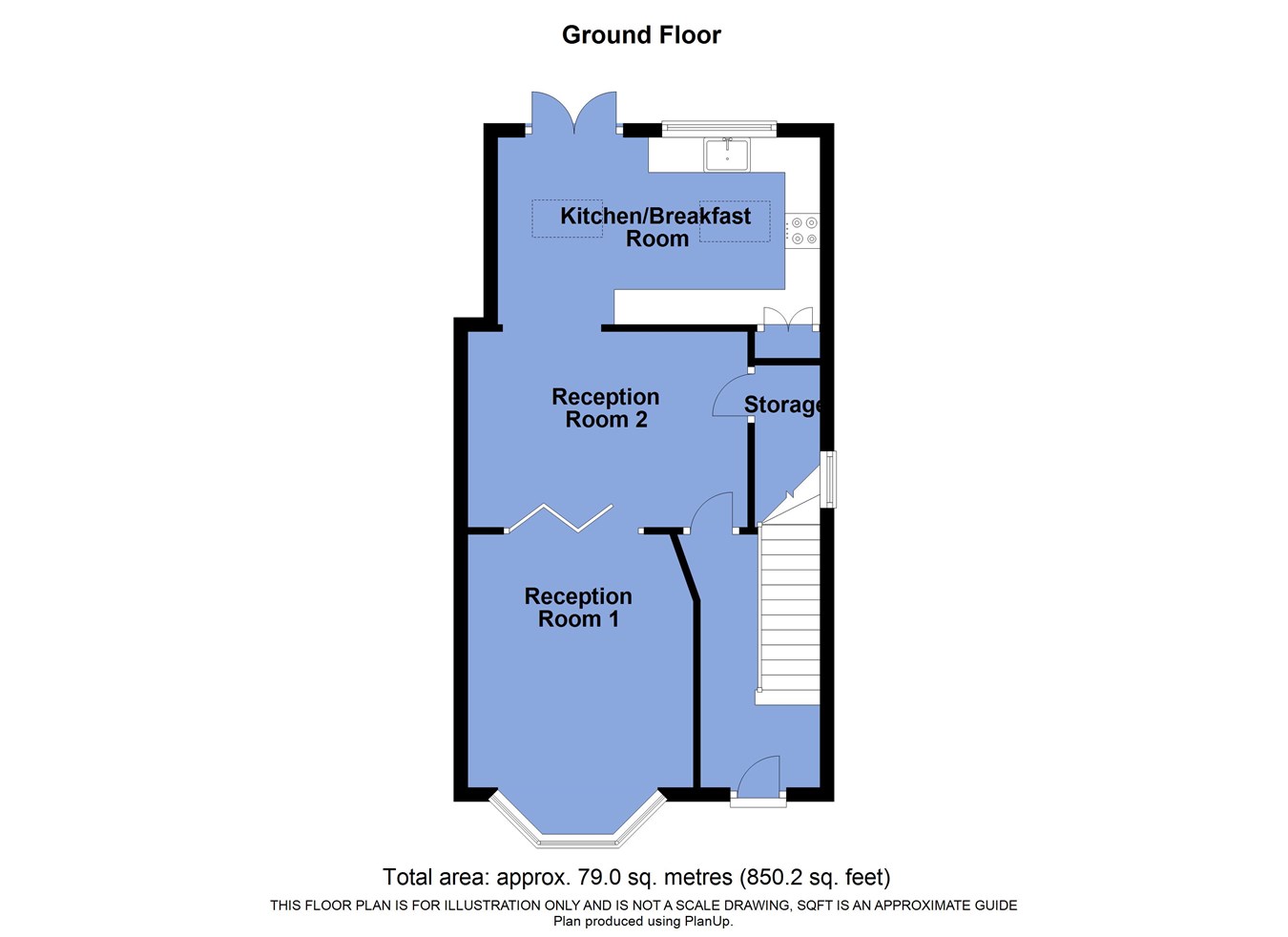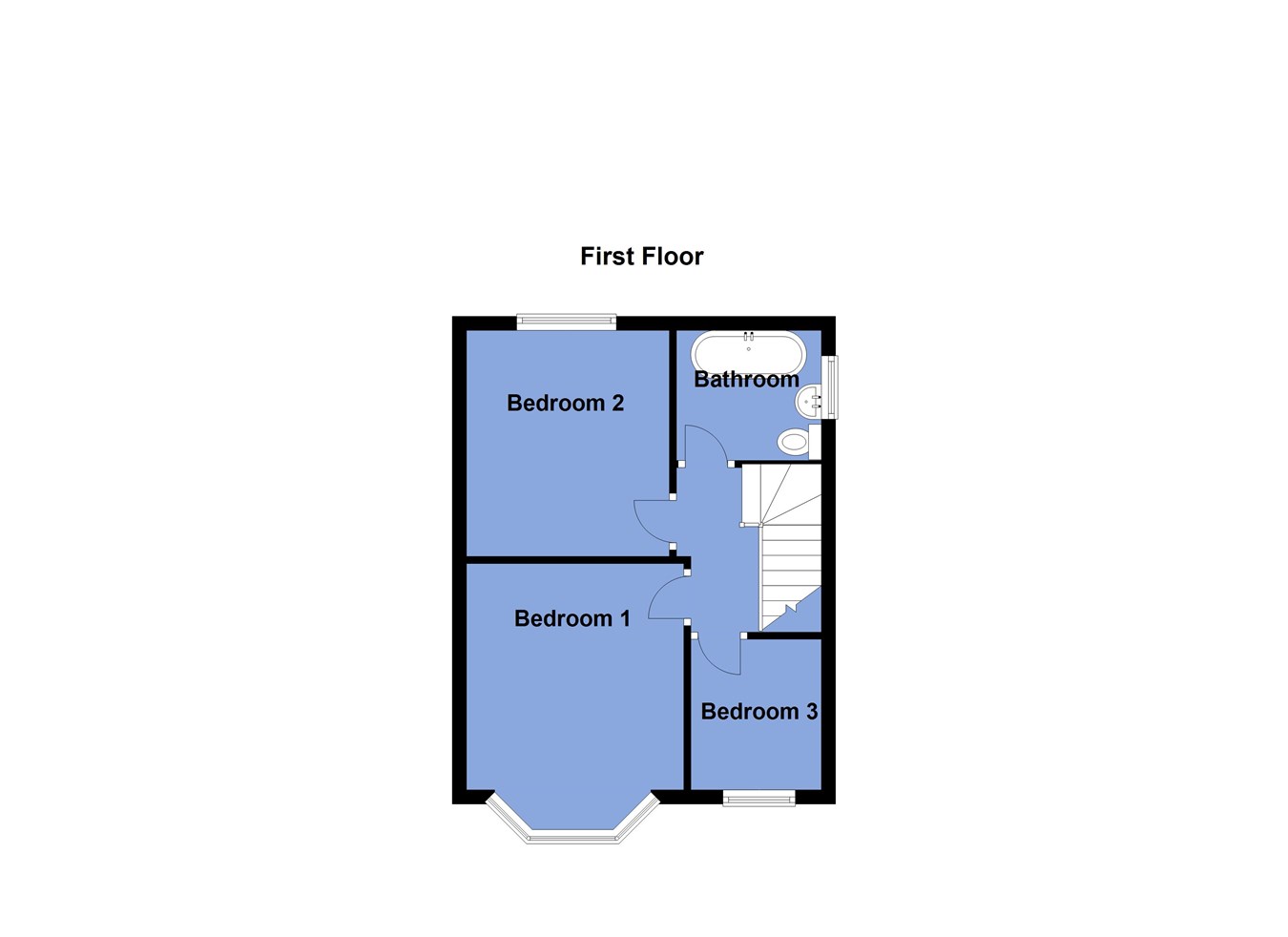- Boiler replaced Feb 2025
- Exceptional presentation
- South facing enclosed rear garden
- Two reception rooms plus full width kitchen extension
- Configuration allows for open plan living
- Exposed brick chimney breasts with log burner
- Manchester commuter belt
- Great access immediately into town centre
- Approximately 1.5 miles to train station
- Well placed for countryside access
3 Bedroom Semi-Detached House for sale in Bolton
We feel that this exceptional home will appeal to a great variety of purchasers due to the size and its convenient location.
Our clients have achieved a high quality of presentation throughout and great care has been taken to retain some impressive characteristics the most notable of which we feel are the feature exposed chimney breasts within both living rooms. The configuration provides great flexibility specifically because the single storey kitchen extension opens immediately into the rearmost reception room and creates the all-important open plan kitchen and living space which is widely acknowledged to be one of the most sought-after types of layout. Three good sized bedrooms (two of which look over Rivington Pike). The boiler has been replaced during February 2025.
Some traditional aspects such as the individual hallway and landing with natural light are features associated with this era of build and provides an air of quality and space.
There is a nicely proportioned South facing enclosed garden together with off road parking at the front and we are sure that viewers will be impressed by the quality of presentation during a firsthand inspection.
Our sellers have carried out a series of improvements during their ownership having removed the wall between the living and dining rooms and installed solid wood bifold doors. The original wooden floor has been exposed and refurbished. Contemporary spotlights have been added to the reception room. New hardwood internal doors and chrome sockets and switches throughout. Decoration throughout to include new carpets and wooden slatted blinds to the windows. The garden has been landscaped and new fence panels added.
The property is Freehold
Council Tax is Band B - £1,693.33
Ground Floor
Entrance Hallway
5' 7" x 11' 11" (1.70m x 3.63m) Stairs to the first floor. Natural light through first floor gable window. Glass paneled door into reception room 2.
Reception Room 1
10' 9" (max to the alcove) x 14' 2" (measured into the bay) (3.28m x 4.32m) Positioned to the front overlooking the driveway and garden. The chimney breast has been opened up and is finished in its brick all nicely pointed up. Log burner. Access into the open plan dining kitchen.
Reception Room 2
13' 0" x 9' 2" (3.96m x 2.79m) The chimney breast has been opened up and is finished in its brick all nicely pointed up. This room opens up in two areas through to open plan kitchen. Understairs store measuring 7' 6" x 3' 1" (2.29m x 0.94m). Wall mounted gas central heating boiler. Gable window. Plumbing and space for combined washer dryer. Electric meter and consumer unit.
Open Plan Dining Kitchen
15' 1" x 8' 8" (4.60m x 2.64m) Rear window. French doors. Vaulted ceiling with Velux window to either side. Timber surfaces. Traditional sink. Space and plumbing for a slimline washing machine. Integral hob and extractor together with oven and fitted fridge freezer. Tiled floor.
First Floor
Landing
6' 11" x 7' 8" (2.11m x 2.34m) Gable window. Loft access. Loft is boarded for storage, has a fitted ladder and hardwired light.
Bedroom 1
12' 11" (into the squared bay) x 10' 1" (3.94m x 3.07m) Double bedroom positioned to the front. Window has views towards the Pike.
Bedroom 2
10' 8" x 9' 4" (3.25m x 2.84m) Double bedroom positioned to the rear. Window looking towards the garden area which is not directly overlooked from its rear boundary.
Bedroom 3
6' 2" x 6' 11" (1.88m x 2.11m) Single bedroom positioned to the front. Window has views to the hills over the nearby rooftops. No bulkhead within this room.
Bathroom
6' 10" x 6' 0" (2.08m x 1.83m) Gable window. WC. Hand basin. Claw foot style bath with shower from mixer with drencher and hand held unit. Tiled floor.
Important Information
- This is a Freehold property.
Property Ref: 48567_28362162
Similar Properties
Clevelands Drive, Heaton, Bolton, BL1
2 Bedroom Apartment | £260,000
An immaculate ground floor apartment with lounge plus separate breakfast kitchen. Master bedroom with fitted furniture a...
Hill Lane, Blackrod, Bolton, BL6
3 Bedroom Semi-Detached House | £257,500
A fantastic semidetached home offering high quality presentation and thoughtful design. The impressive dining kitchen to...
Ansdell Road, Horwich, Bolton, BL6
2 Bedroom Semi-Detached House | £255,000
An immaculate and extended semi-detached home positioned within a large plot adjoining nearby allotments. Off-road parki...
Meadow Way, Blackrod, Bolton, BL6
3 Bedroom Semi-Detached House | £265,000
Fantastic corner plot with driveway and two garages. Extended with further scope to extend subject to the usual consents...
3 Bedroom Semi-Detached House | £265,000
An immaculate home conveniently positioned close to Manchester Road and therefore local to excellent, key transport link...
Fearnhead Avenue, Horwich, Bolton, BL6
3 Bedroom Semi-Detached House | £270,000
An immaculate home enjoying views towards Rivington Pike and positioned just off Lever Park Avenue so providing great ac...

Lancasters Independent Estate Agents (Horwich)
Horwich, Greater Manchester, BL6 7PJ
How much is your home worth?
Use our short form to request a valuation of your property.
Request a Valuation
