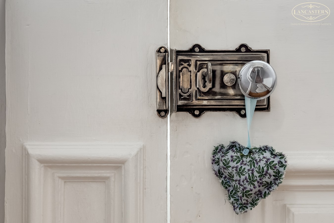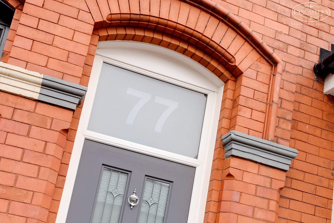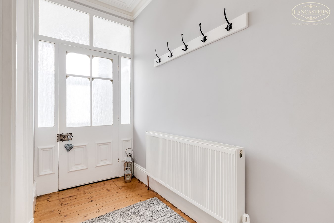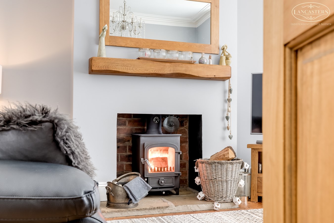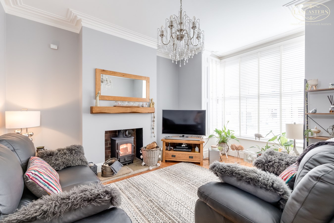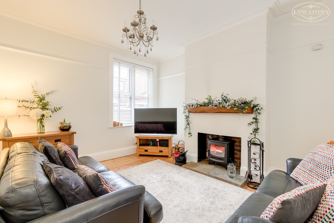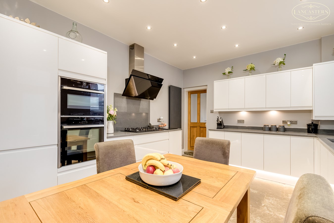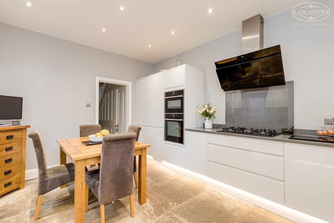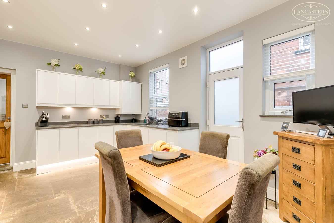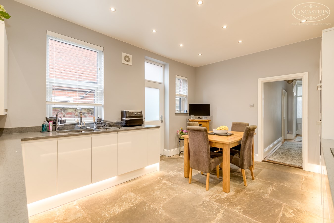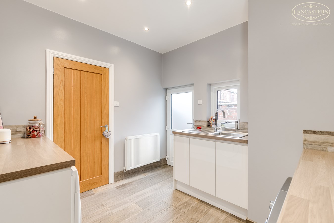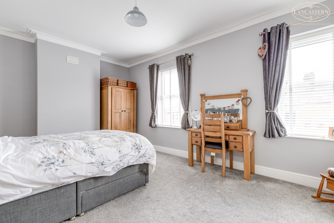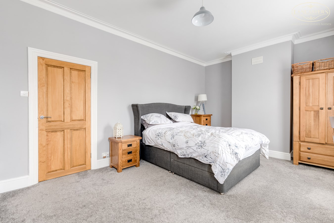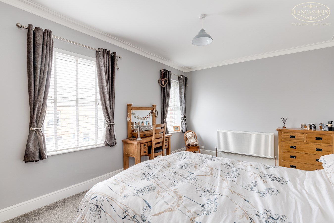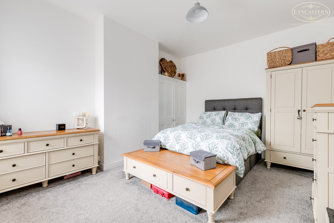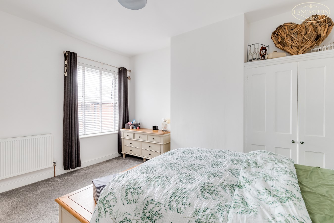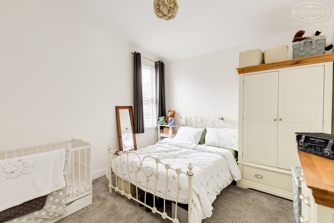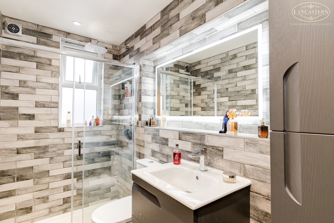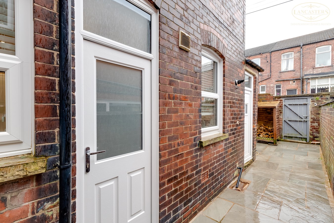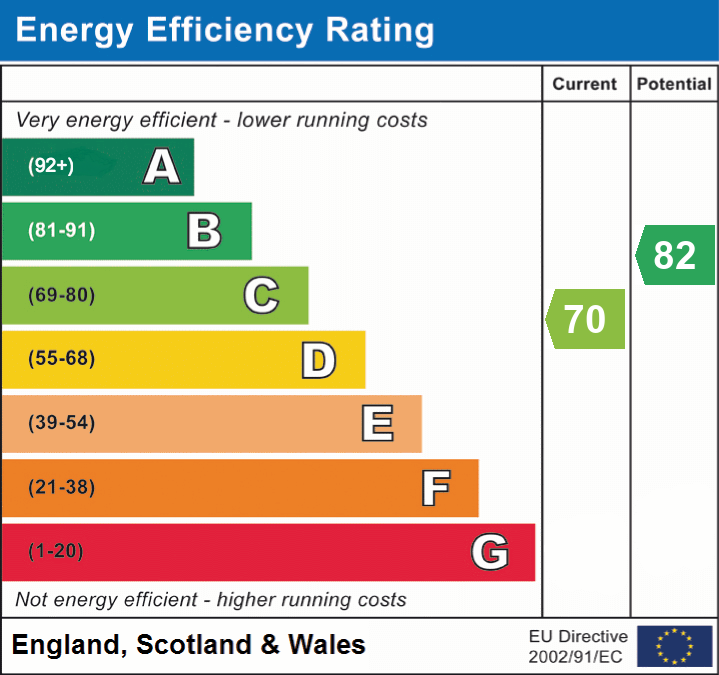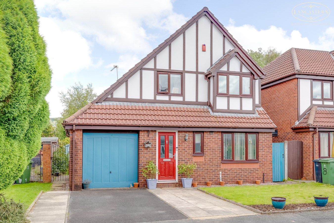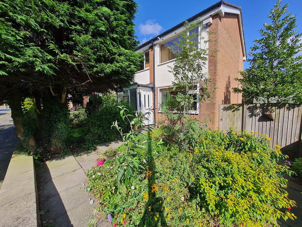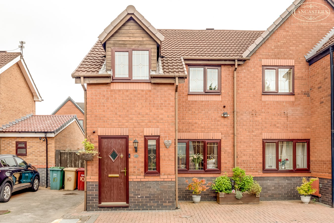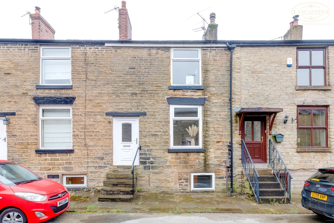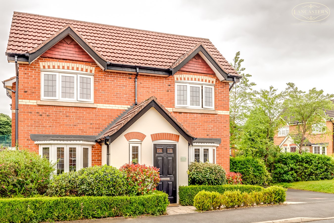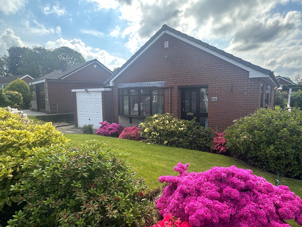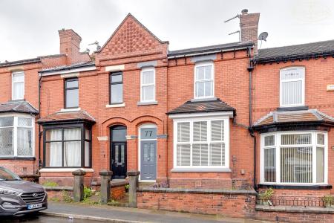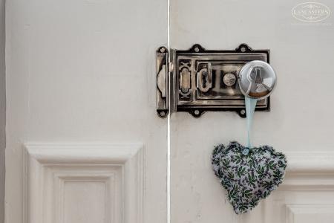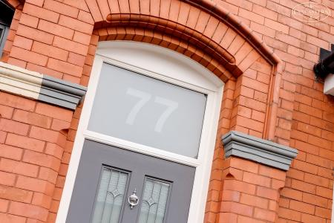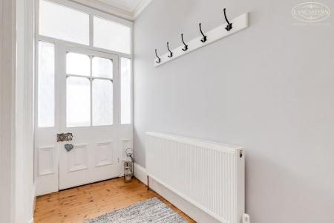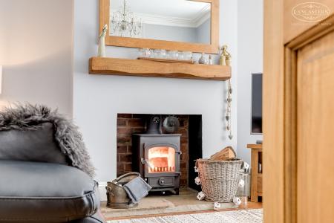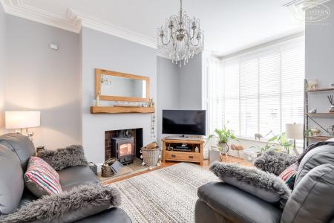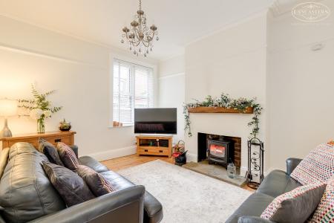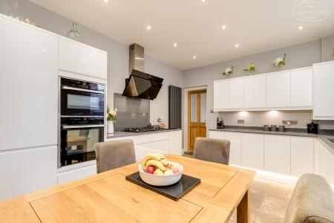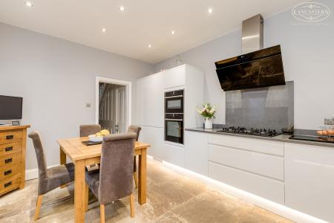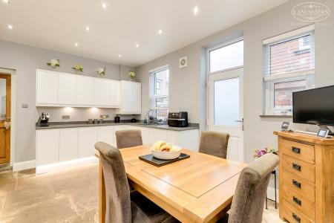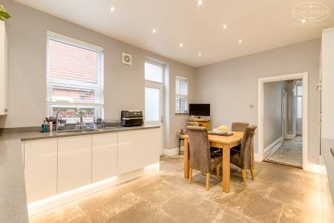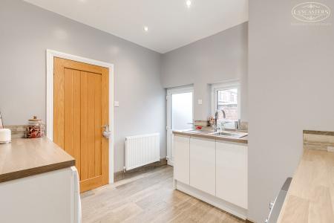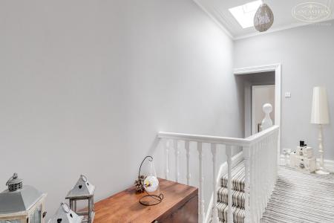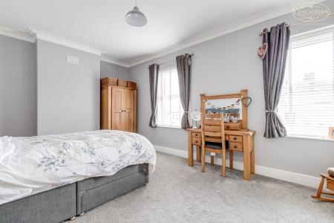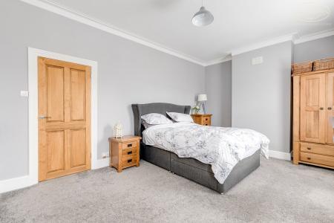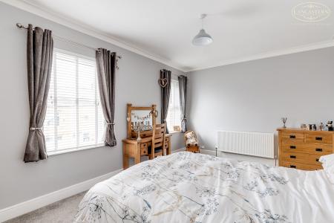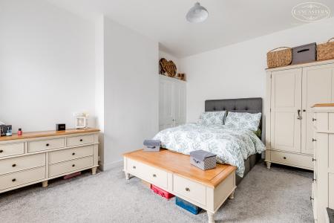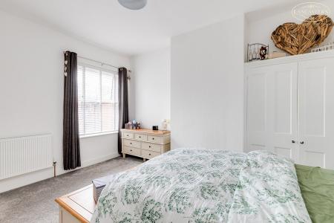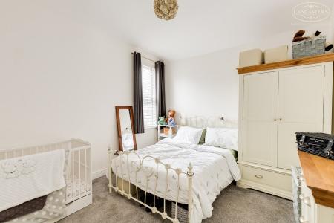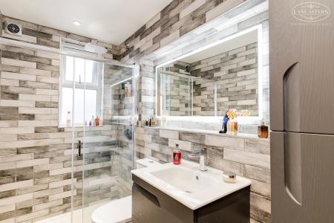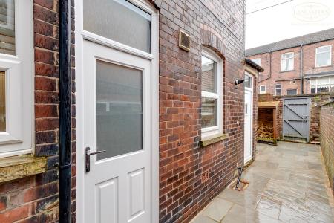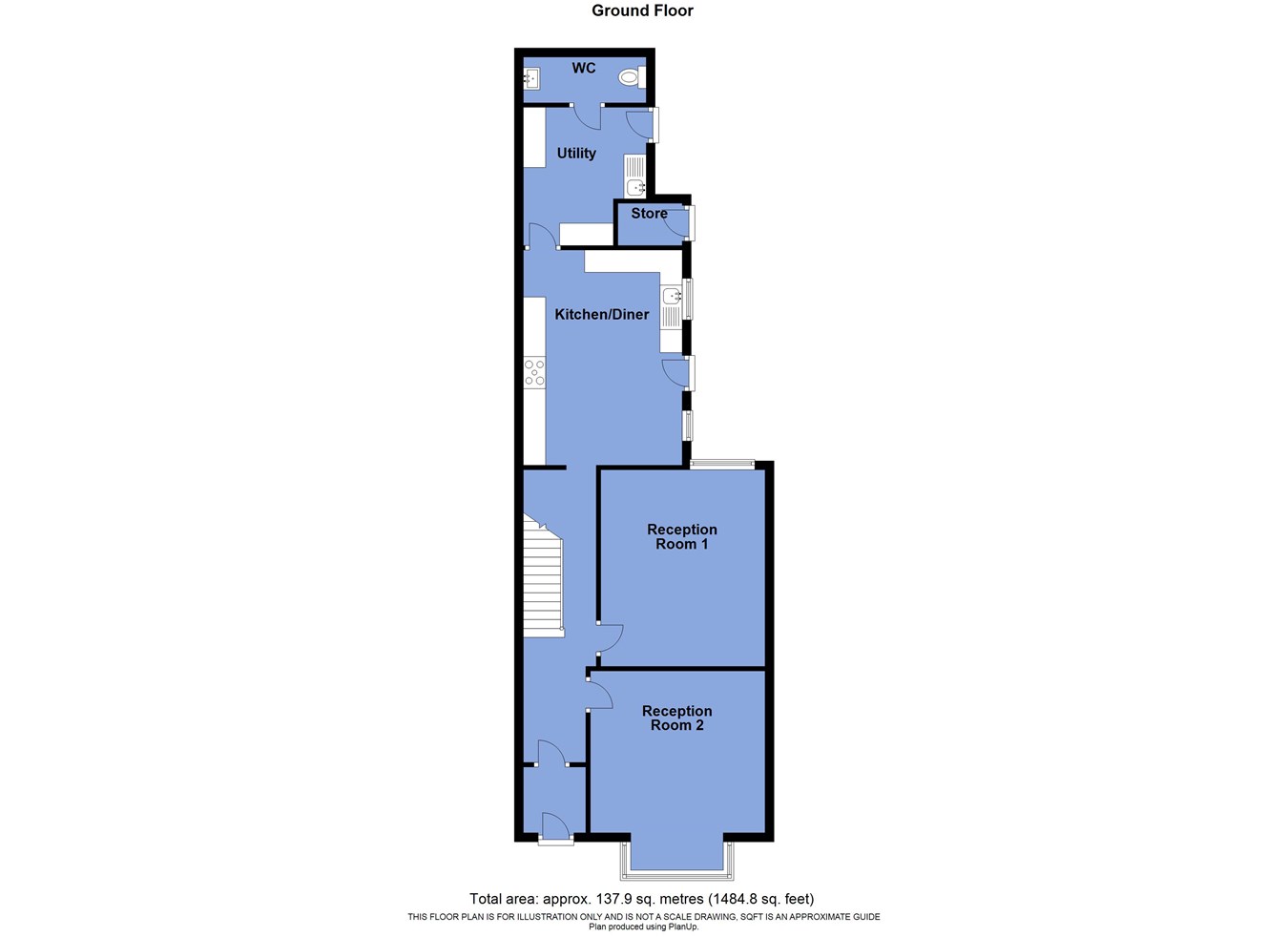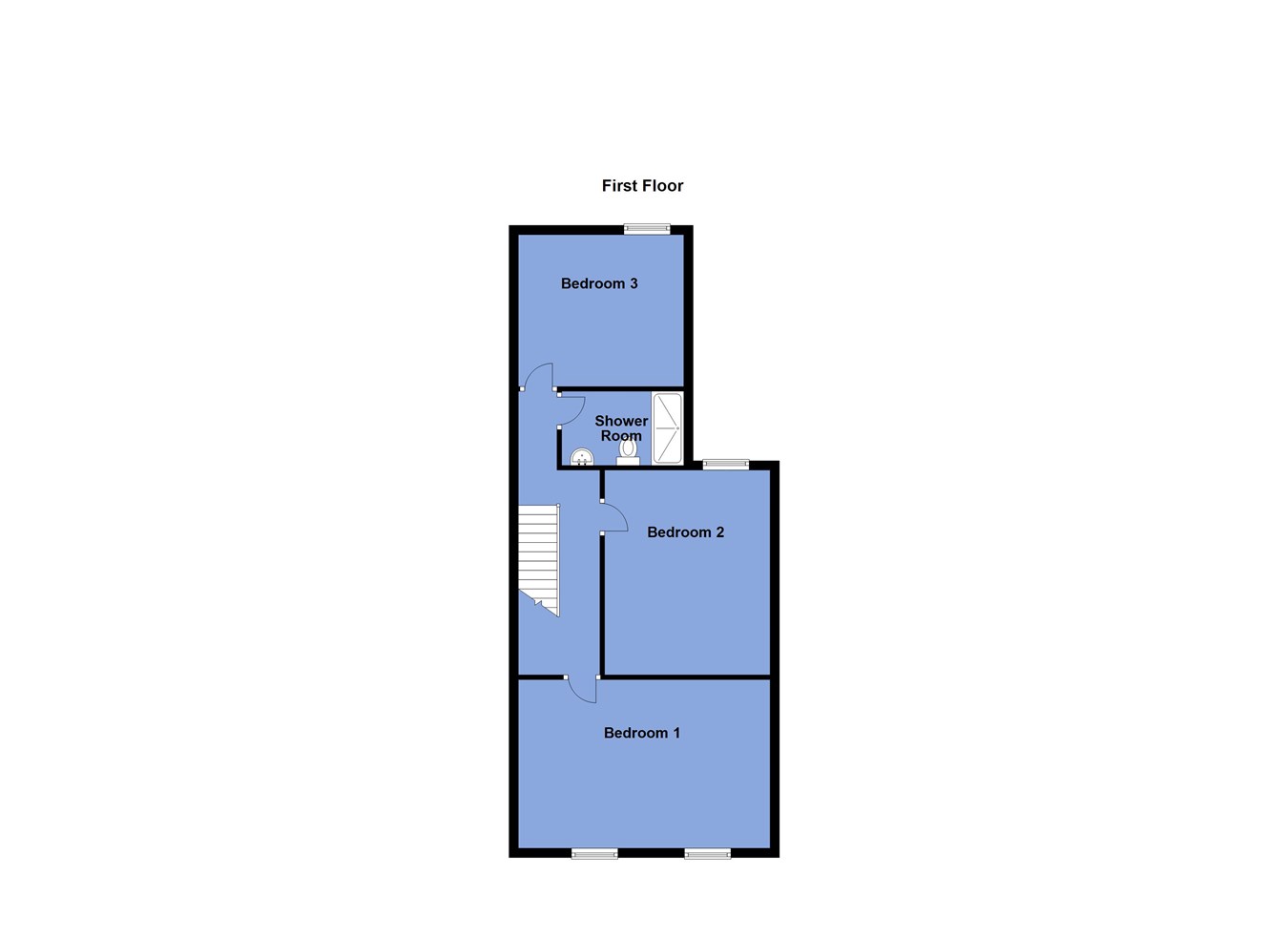- Large individual hallway
- Completely renovated since 2017
- Substantial accommodation
- Impressive period features
- Sizable rear courtyard plus store
- Large dining kitchen with original flagged floor
- Three double bedrooms
- High ceilings throughout
- Excellent access into Horwich Centre
- Ground floor WC and substantial utility/additional reception
3 Bedroom Terraced House for sale in Bolton
The Home:
Considered to be one of the elite examples of this house type and offering proportions which are not readily apparent from the front.
Enjoying a lengthy list of superb original features and no doubt constructed for a senior member of the local workforce at the time.
This section of Brownlow Road offers sizable dwellings yet the accommodation on offer with the subject property is larger than many others.
There is a large individual hallway with stunning staircase, the two individual reception rooms are generous and enhanced by the large kitchen which includes the original stone flagged floor and further access into a third reception area which currently functions as a large utility providing access to a ground floor WC.
To the first floor, there are three double bedrooms served by an impressive bathroom with the impressive additional feature of natural light into the inner landing.
The schedule of works includes a new roof, each room being taken back to brick for replastering, rewire, gas central heating internal joinery and more recently, a fresh bathroom with each reception room enjoying a log burner.
The seller informs us that the property is Leasehold with a ground rent of £2.75 per annum and a lease length of 950 years from 12th May 1925.
Council Tax Band B - £1693.33
Ground Floor
Vestibule
4' 7" x 4' 9" (1.40m x 1.45m) Original mosaic tiled finished to the floor. Excellent cornice and plasterwork. Coved ceiling. Original inner front door, opening into the hallway.
Hallway
21' 9" x 4' 7" (6.63m x 1.40m) opening to 5' 3" (1.60m ) Stairs to the first floor. Original coved ceiling. Deep skirting board and architraves. Stripped and varnished finish to the floor.
Reception Room 2
12' 0" x 14' 5" (3.66m x 4.39m) Rear window. Feature fireplace with log burner and stone hearth.
Reception Room 1
12' 9" (max to alcove) x 14' 10" (max into the bay) (3.89m x 4.52m) Large boxed bay window. Period detail. Coved ceiling. Stripped and varnished finish to the floor. Feature fireplace finished with a stone hearth and log burner. As a point of interest the ceiling height measures 9' 6" (2.90m).
Kitchen Diner
15' 11" x 11' 10" (4.85m x 3.61m) Two gable windows. Frosted glass paneled door with window over. Original york stone finish to the floor. A vast array of wall and base units in white gloss. Integral double oven, one of which is a combination microwave oven. Five ring gas hob with extractor all by NEFF. Fridge freezer, dishwasher. Hot water tap by GROHE. Cupboard conceals the boiler.
Understairs Store Area
7' 0" x 10' 0" (2.13m x 3.05m) Electric consumer unit and electric meter.
Utility
9' 0" x 10' 1" (2.74m x 3.07m) Storage units in a white gloss. Space for appliances. Tiled floor. Further access to a ground floor WC.
Ground Floor WC
8' 10" x 3' 3" (2.69m x 0.99m) WC. Hand basin in storage unit. Tiled splashback. Tiled floor.
First Floor
Landing
14' 6" x 5' 8" (4.42m x 1.73m) Natural light coming through a roof light.
Bedroom 1
17' 10" x 12' 3" (5.44m x 3.73m) Front double. Two front facing windows. Coved ceiling.
Bedroom 2
14' 9" x 11' 8" (4.50m x 3.56m) Rear double. Fitted storage to one alcove.
Bedroom 3
12' 0" x 10' 9" (3.66m x 3.28m) Rear double.
Bathroom
12' 10" x 8' 6" (3.91m x 2.59m) Frosted gable window. Fully tiled to the walls. Hand basin. WC. double shower (from mains).
Rear
Courtyard
Enclosed and with fitted store.
Important information
This is a Leasehold Property
Property Ref: 48567_27708813
Similar Properties
Langstone Close, Horwich, Bolton, BL6
3 Bedroom Detached House | £270,000
Positioned within a popular cul-de-sac, with excellent access into Horwich town centre. Available with the benefit of no...
Victoria Road, Horwich, Bolton, BL6
4 Bedroom Semi-Detached House | £270,000
A large double fronted 4/5 bedroom semi-detached home offering flexible accommodation and positioned to allow excellent...
3 Bedroom Semi-Detached House | £265,000
An immaculate home conveniently positioned close to Manchester Road and therefore local to excellent, key transport link...
Duncan Street, Horwich, Bolton, BL6
4 Bedroom Cottage | £275,000
A three or four-bedroom cottage (depending on preference), benefiting from a superb and thorough refurbishment program a...
Napier Drive, Horwich, Bolton, BL6
3 Bedroom Detached House | £279,950
Available with NO CHAIN and occupying a generous and wide corner plot with the benefits of a double driveway and configu...
Cambourne Drive, Ladybridge, Bolton, BL3
3 Bedroom Detached Bungalow | £280,000
A popular design of true bungalow located within a cul-de-sac, and on a well-regarded development. The design includes g...

Lancasters Independent Estate Agents (Horwich)
Horwich, Greater Manchester, BL6 7PJ
How much is your home worth?
Use our short form to request a valuation of your property.
Request a Valuation

