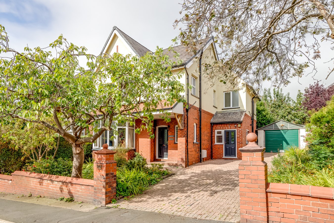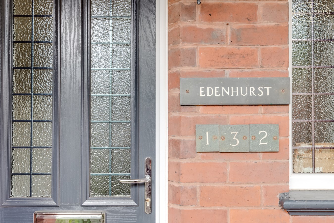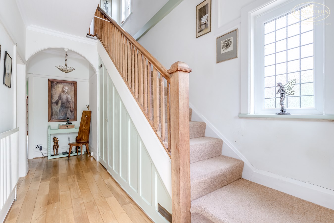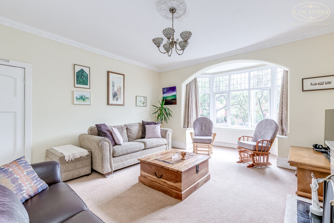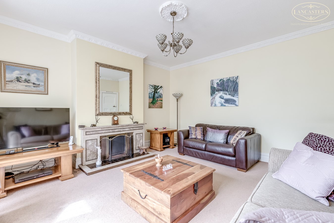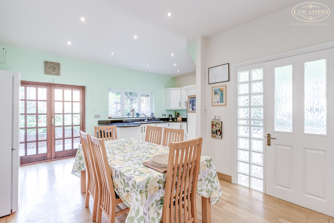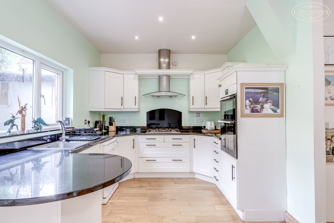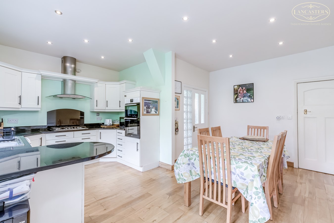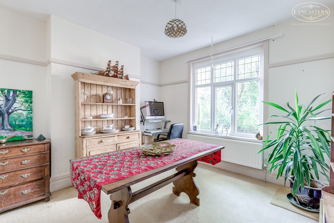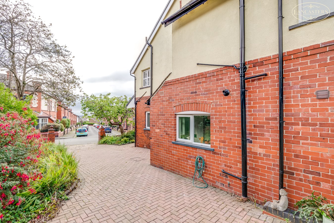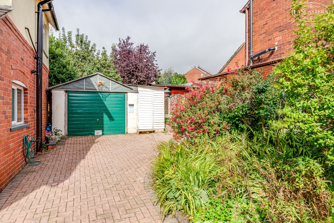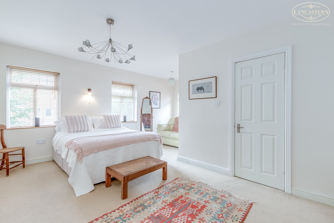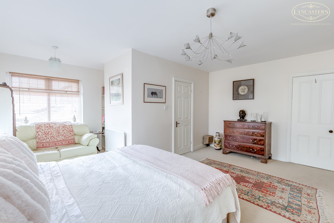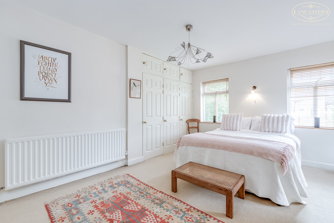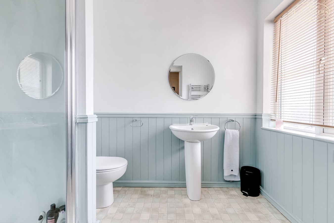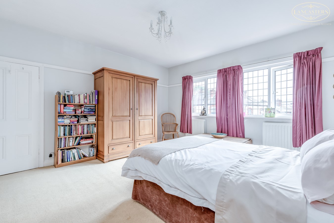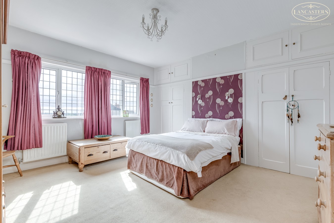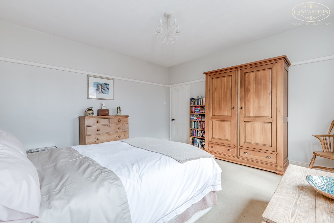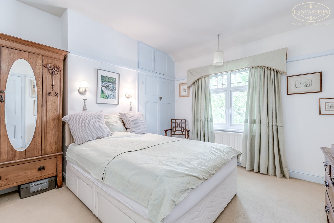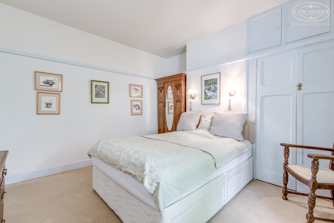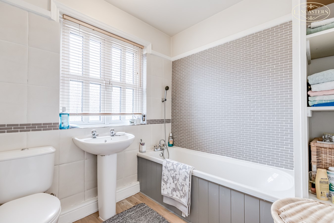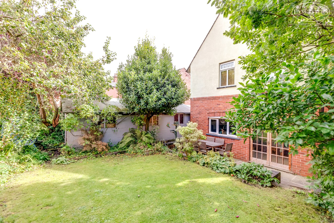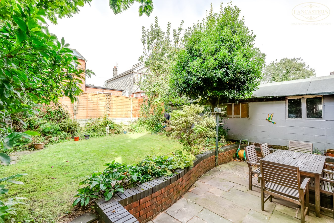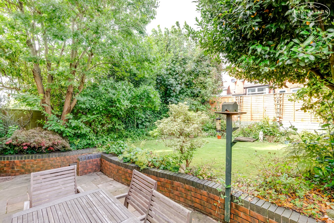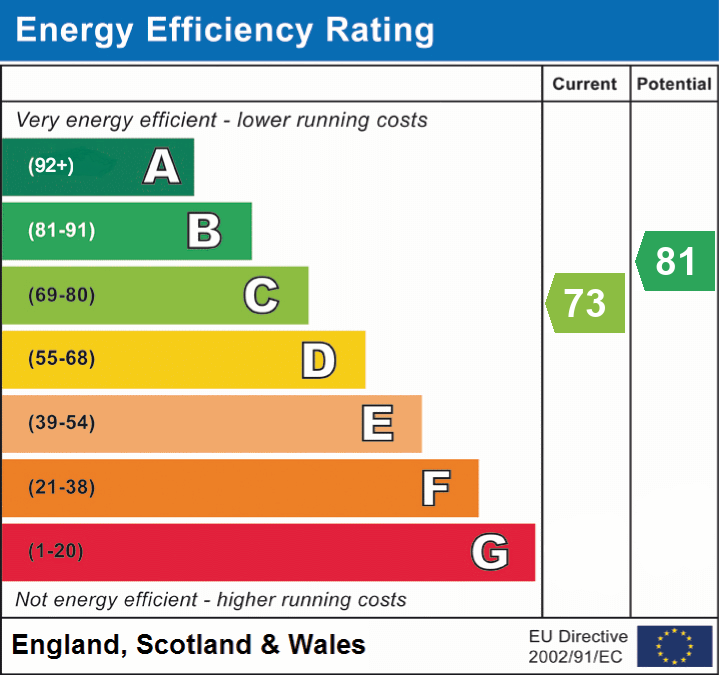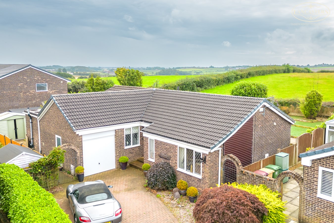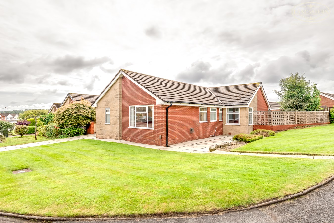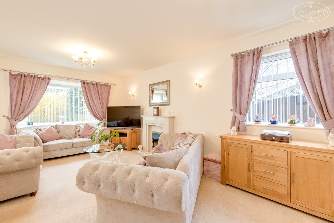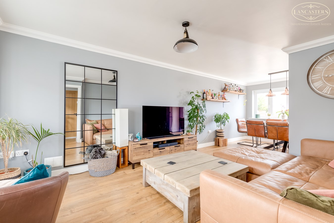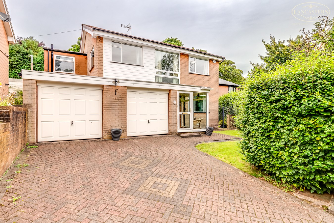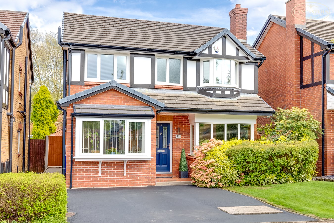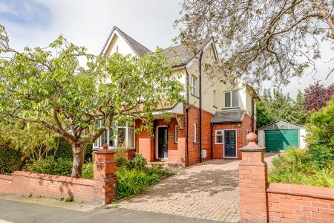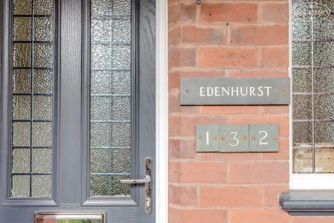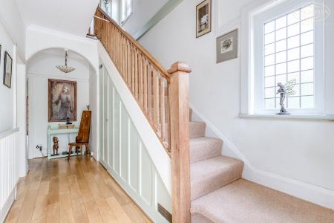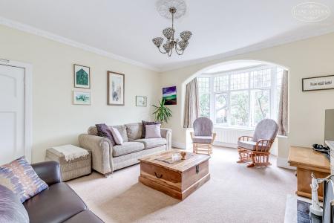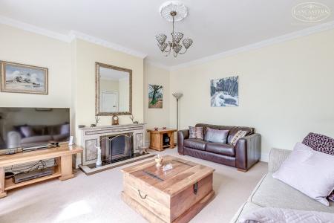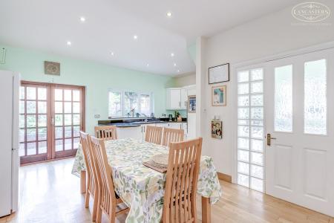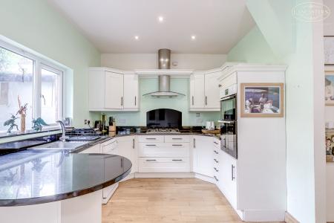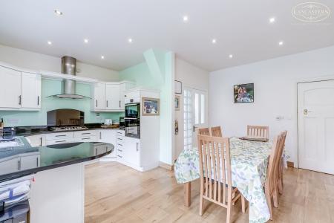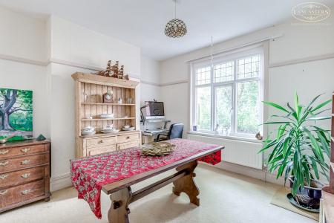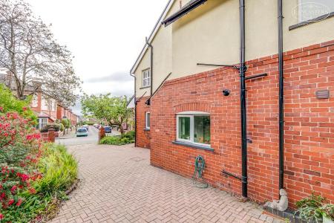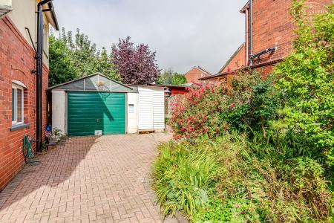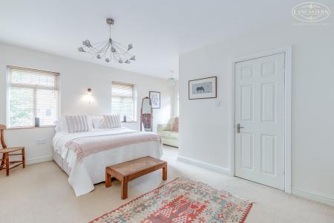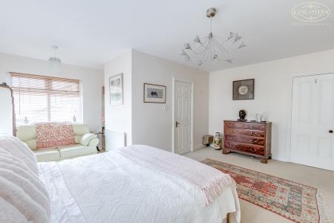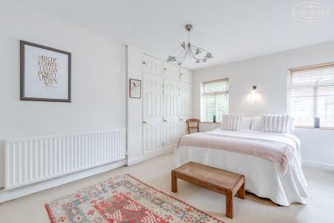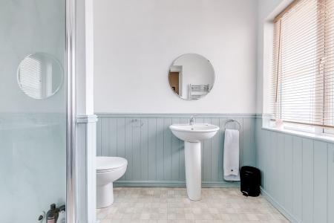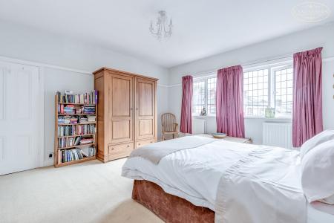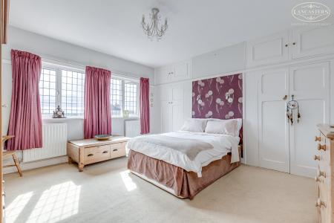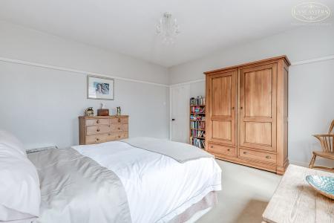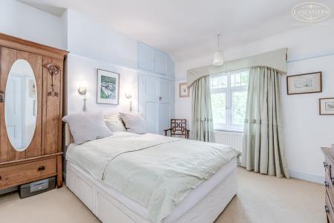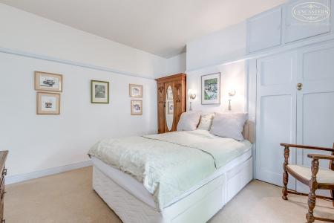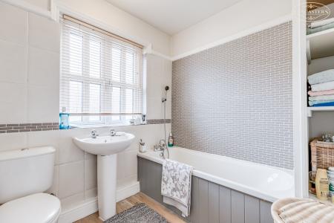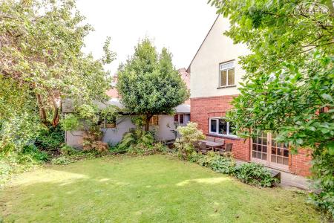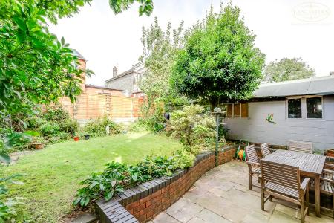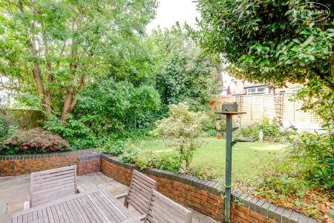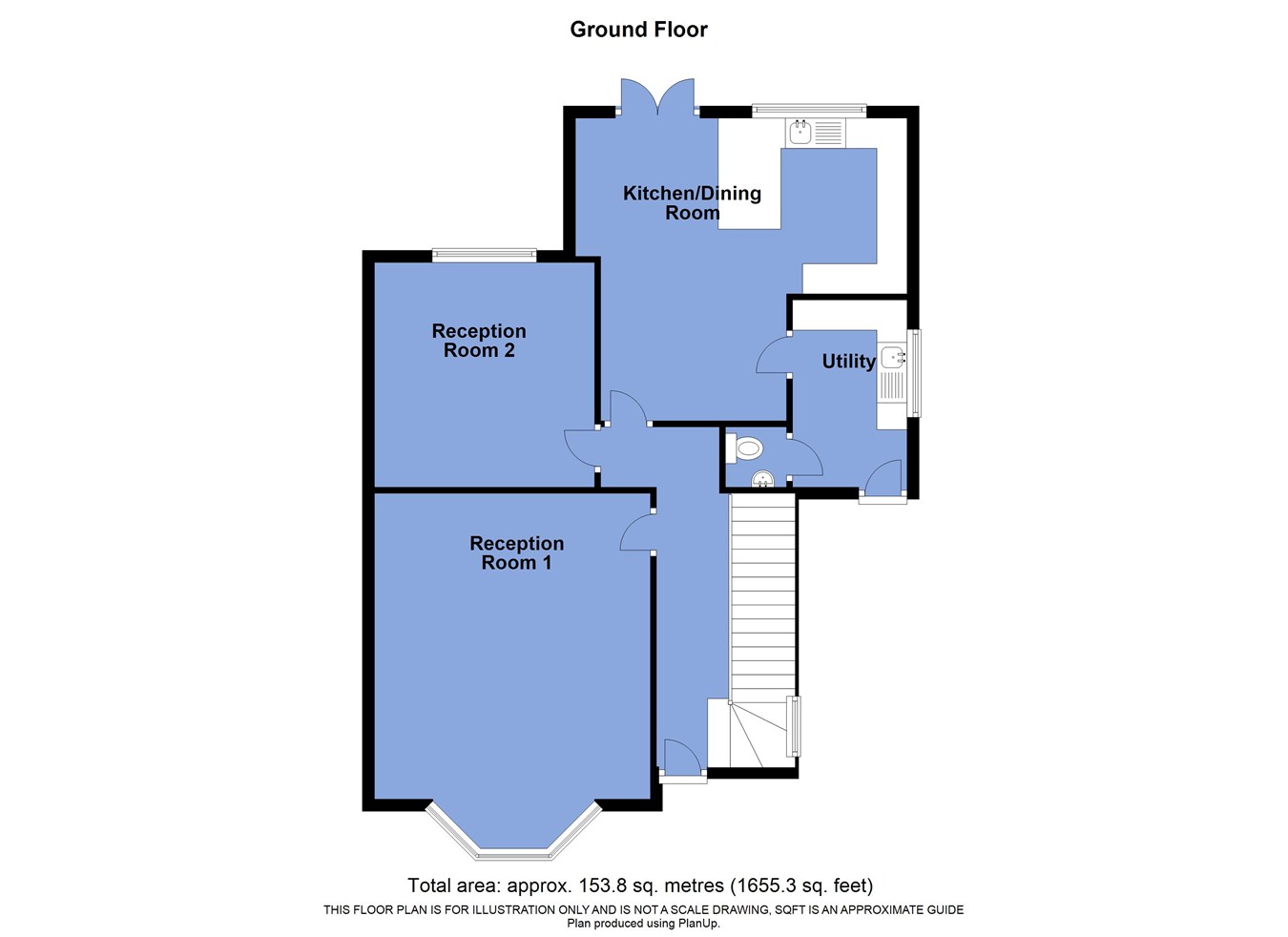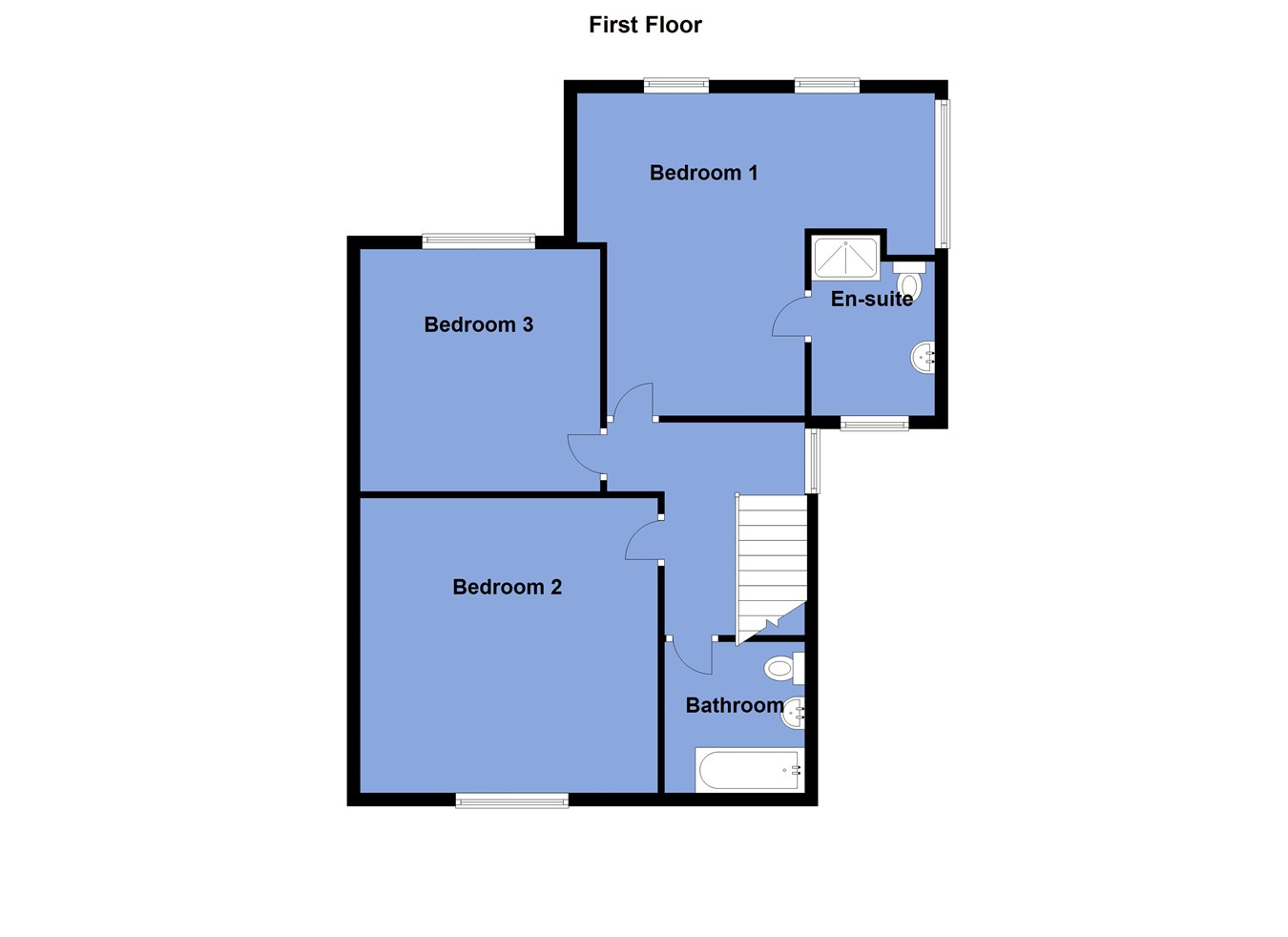- Available for the first time in just over 20 years
- Relatively unique design
- Three large double bedrooms
- Huge master bedroom includes ensuite
- Constructed in 1923 for a manager of the Loco Works
- New roof approximately two years ago
- Boiler refitted approximately 12 months ago
- Footpaths into open countryside around 0.2 miles
- Long driveway plus substantial garage
- Around 0.2 miles to Horwich centre
3 Bedroom Semi-Detached House for sale in Bolton
The Home
Constructed in 1923 for a manager of the Loco Works and offering sizeable accommodation which is not readily apparent from the front.
This era of build is associated with large room proportions which are further enhanced by the feature windows and particularly high ceilings. There are host of period features together with a long driveway leading to a substantial garage.
The three bedrooms are a large design, the master bedroom and second bedroom being particularly significant. The square footage therefore could easily be compared to homes which offer four or five smaller bedrooms.
Our clients have maintained the property to an excellent standard and big ticket items such as a new roof and central heating boiler have been renewed in the last two years.
Properties are rarely placed into the open market and we would therefore suggest an early viewing.
The sellers inform us that the property is Freehold
Council Tax Band D - £2,177.12
Ground FloorStorm Porch
7' 0" x 16' 4" (2.13m x 4.98m) Composite glass paneled door with window to the front.
Reception Room 1
15' 0" (max into the alcove) x 18' 9" (max into the bay) (4.57m x 5.71m) Ceiling height of 8' 11" (2.72m)
Reception Room 2
12' 2" (max) x 12' 1" (max) (3.71m x 3.68m) Positioned to the rear with window to the garden.
Dining Kitchen
10' 1" x 7' 0" (3.07m x 2.13m) and 9' 6" x 18' 1" (2.90m x 5.51m) The room has been extended. For the kitchen area there are French doors to the rear along with an additional rear window. Wall and base units. Granite worktops. Integral gas range ovens. Space for dishwasher and tall fridge freezer.
Utility Room
5' 10" x 10' 4" (1.78m x 3.15m) Window to the front. Glass paneled doors. Side window. Gas central heating boiler.
WC
3' 2" x 3' 2" (0.97m x 0.97m) WC and hand basin.
First Floor
Landing
10' 7" x 7' 0" (3.23m x 2.13m) Gable window. Loft access.
Master Suite / Bedroom 1
17' 0" x 16' 5" (5.18m x 5.00m) the measurements incorporating the en-suite which comprises shower, WC, hand basin, window to front. The dressing area of the suite comprises fitted robes, two rear windows and a gable window.
Bedroom 2
14' 11" x 14' 0" (4.55m x 4.27m) Large double bedroom positioned to the front. Ceiling height of 8' 10" (2.69m). Two windows to the front. Fitted robes/storage to each alcove.
Bedroom 3
12' 2" x 12' 3" (3.71m x 3.73m) Double bedroom positioned to rear overlooking the garden. Fitted robes to one alcove
Bathroom
7' 0" x 7' 7" (2.13m x 2.31m) Gable window. Bath. WC. Hand basin. Fitted storage.
Exterior
Front garden and drive.
Large Garage
Sizeable rear garden
Important information
This is a Freehold property.
Property Ref: 48567_28123524
Similar Properties
Lymbridge Drive, Blackrod, Bolton, BL6
3 Bedroom Bungalow | £375,000
Extensively modernised and significantly extended detached true bungalow positioned within a corner plot and adjoining f...
Beaumont Drive, Ladybridge, Bolton, BL3
4 Bedroom Detached Bungalow | £375,000
Located in a prominent and generous corner plot with views to nearby countryside. Immaculately presented and extended to...
Park Road, Westhoughton, Bolton, BL5
3 Bedroom Detached House | £355,000
A substantial, dormer style bungalow, including bedrooms at both ground and first floor level. Benefiting from a long dr...
Higherbrook Close, Horwich, Bolton, BL6
4 Bedroom Detached House | £379,950
**REDUCED**A four double bedroom and two reception room detached home with extended porch to the front and located in a...
Ivy Bank Close, Sharples, Bolton, BL1
4 Bedroom Detached House | £385,000
A sizable 4 bedroomed detached home positioned at the head of a cul-de-sac and located between Blackburn Road and Belmon...
Renfrew Drive, Beaumont Chase, Bolton, BL3
4 Bedroom Detached House | £389,000
**REDUCED**An immaculate family home, positioned on the very popular Beaumont Chase development on the outskirts of Bolt...

Lancasters Independent Estate Agents (Horwich)
Horwich, Greater Manchester, BL6 7PJ
How much is your home worth?
Use our short form to request a valuation of your property.
Request a Valuation
