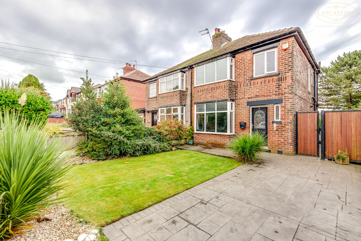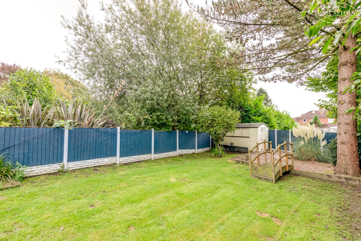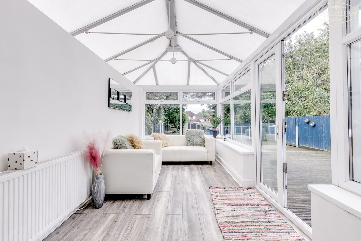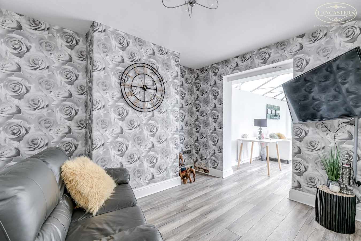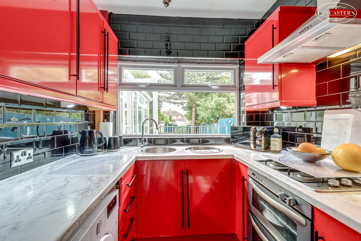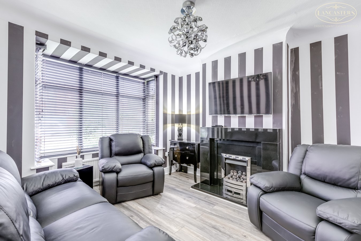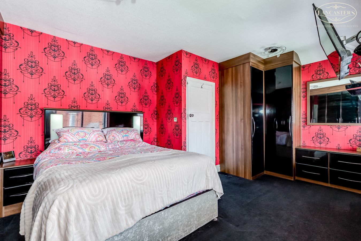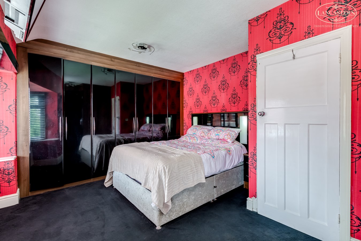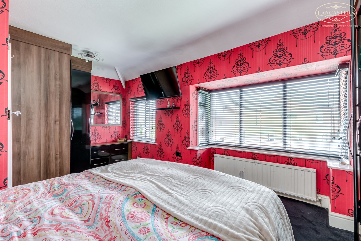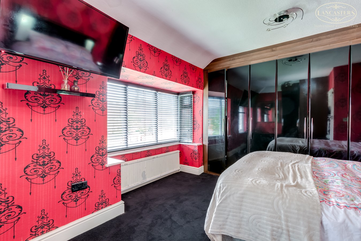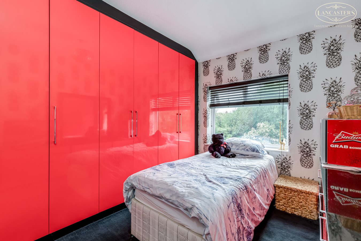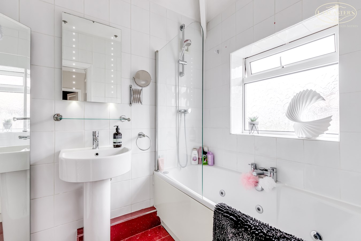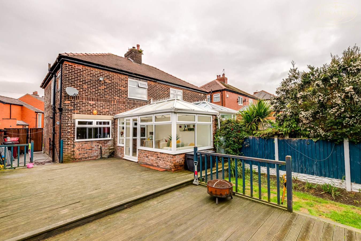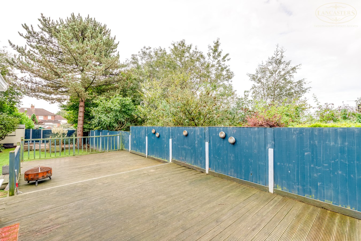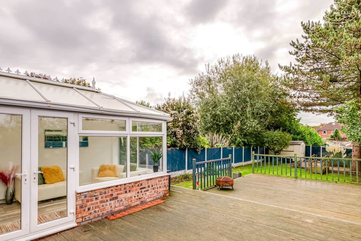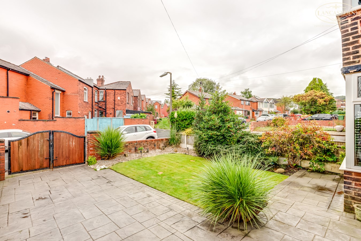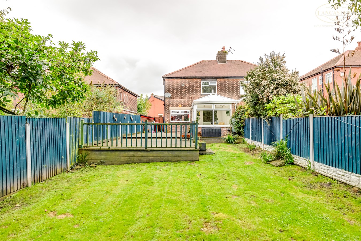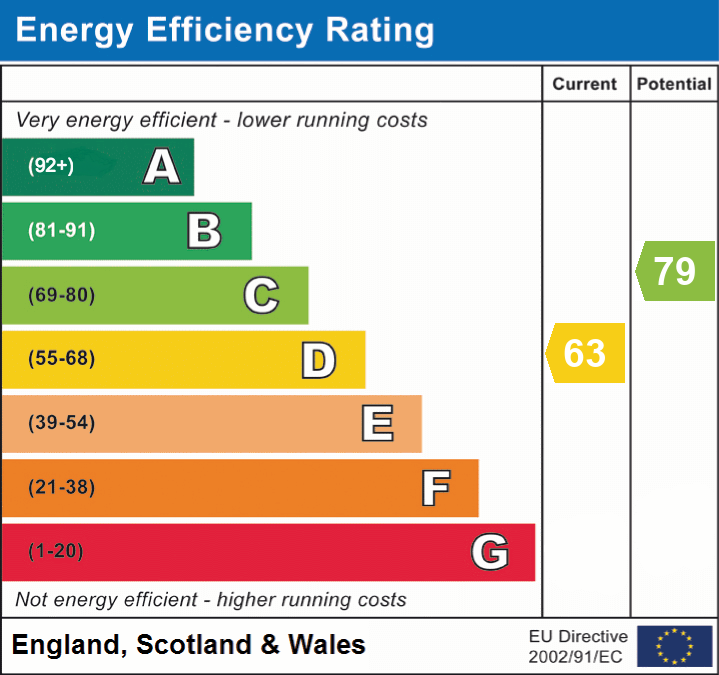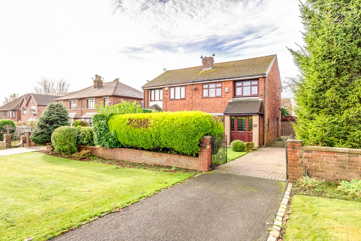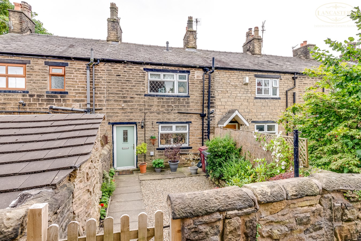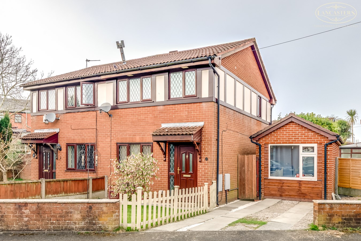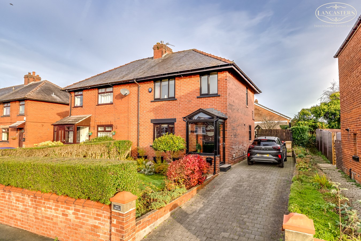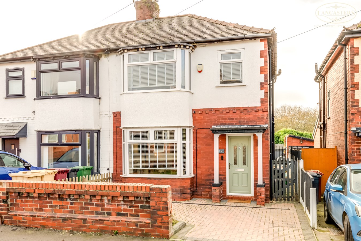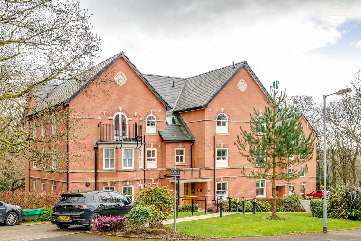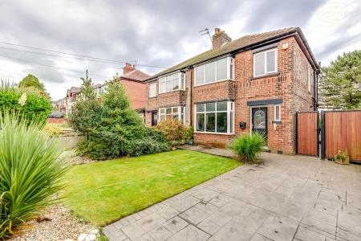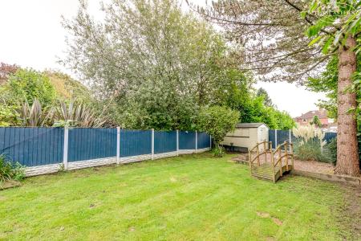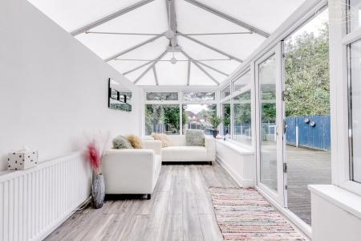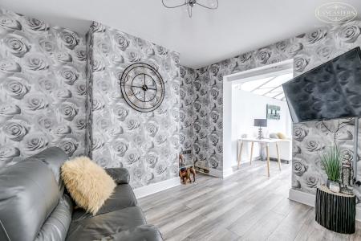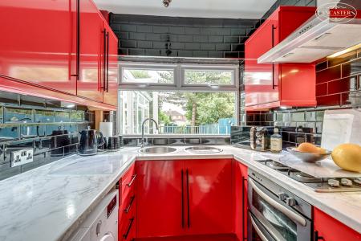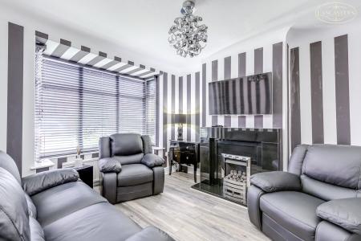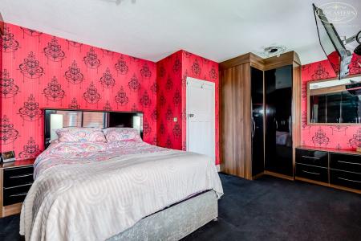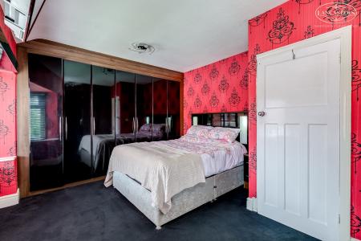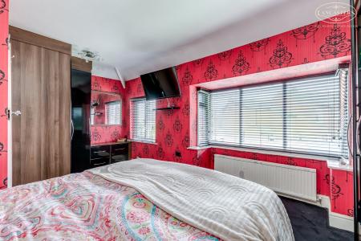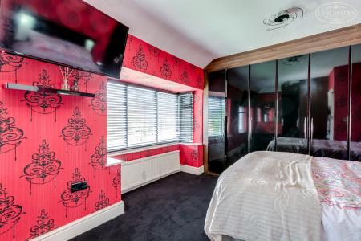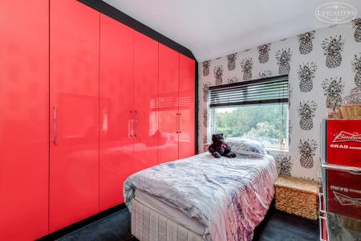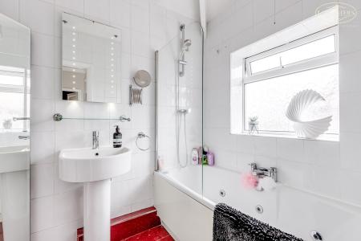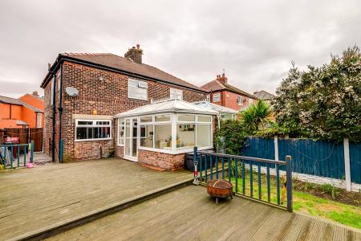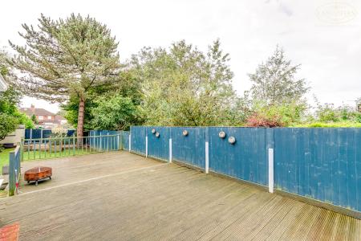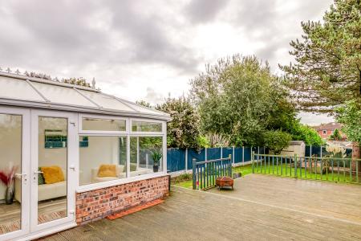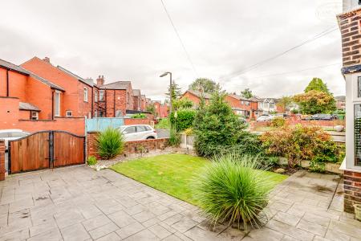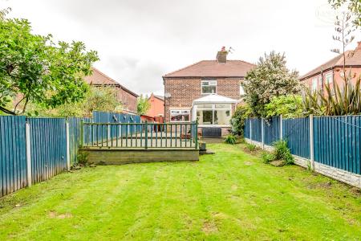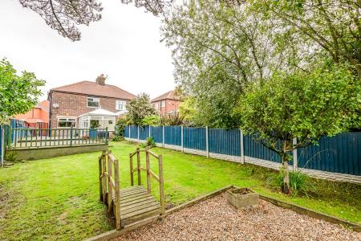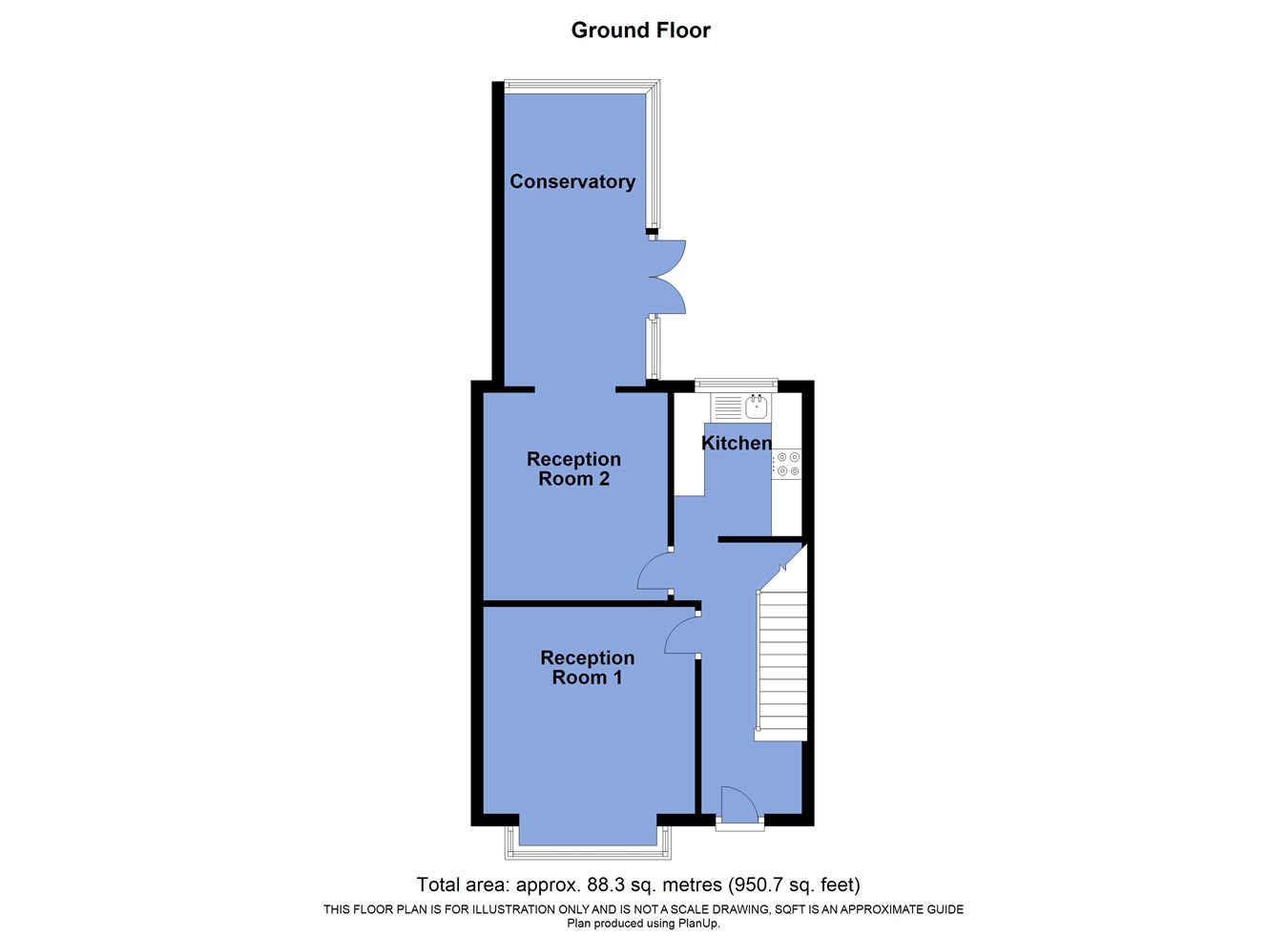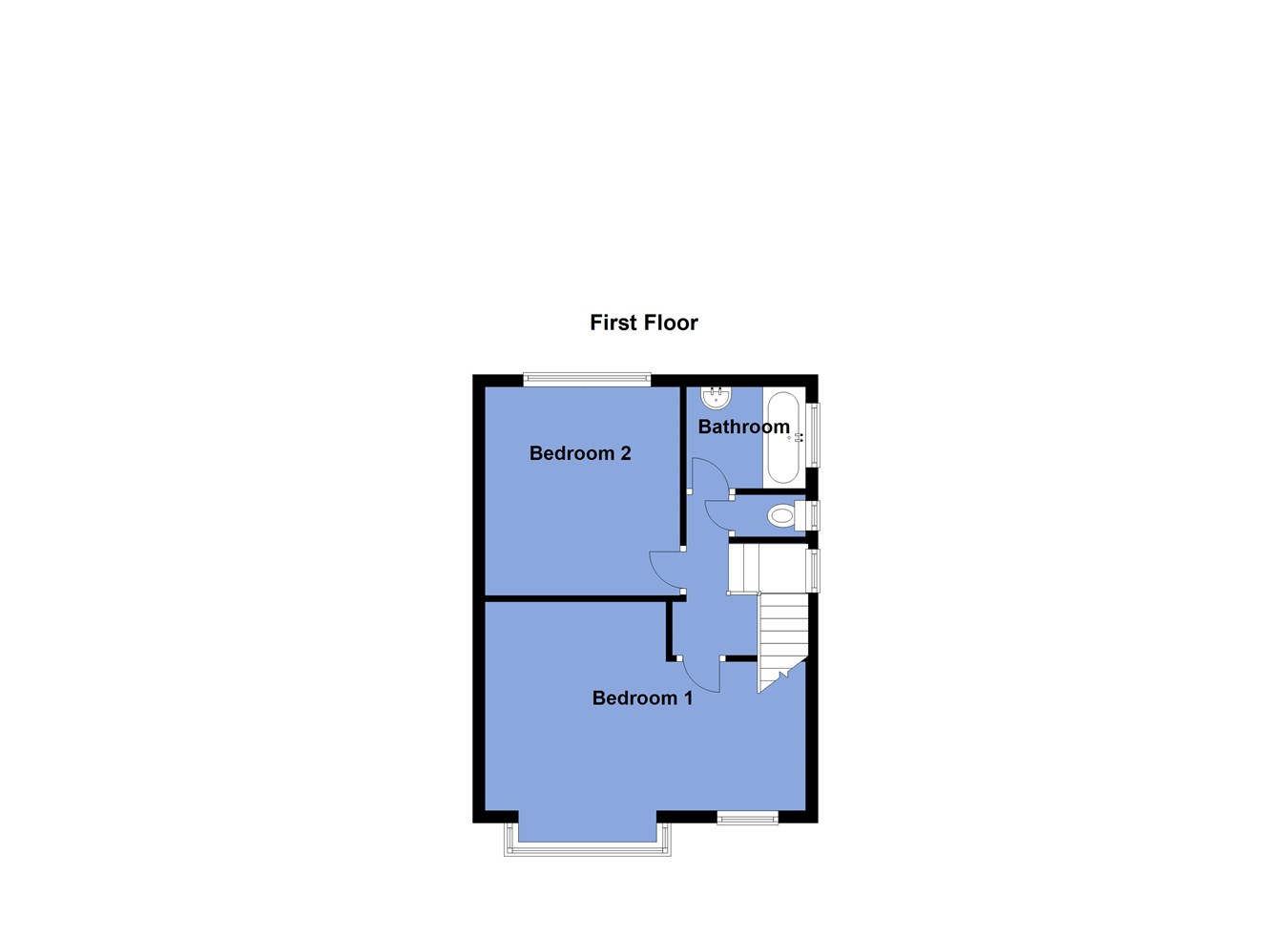- Quality presentation throughout
- Refurbished during last 15 years
- Boiler replaced three years ago
- Potential to create open plan living, if desired
- Substantial rear garden
- Not overlooked immediately from the rear
- Front garden plus driveway
- Around 1.5 miles to train link
- Around three miles to motorway link
- Under half a mile to Horwich centre
2 Bedroom Semi-Detached House for sale in Bolton
Our clients purchased this property from our company around 15 years ago, at which time a renovation project was necessary. This program of works has now been completed and therefore represents an ideal purchase for those looking for a traditional home in terms of characteristics, location and size but finished to a modern standard throughout.
The property boasts a particularly generous rear garden, which adjoins allotments and therefore is not directly overlooked from the rear and to the front. There is a front garden plus driveway.
The accommodation has been extended with a garden room, which opens directly from the rear reception room. The original kitchen size has been retained, although if an onward owner wishes to create an open plan kitchen and living space, this could be achieved by reconfiguration and without the need to further extend.
As the plot is so large, should a further rear extension be considered, there would still be a substantial plot remaining.
The most recent upgrade has been a replacement boiler, which was fitted just around three years ago.
The property is Leasehold for a term of 999 from 1st February 1934 subject to the payment of a yearly Ground Rent of £3.88
Council Tax is Band B - £1,693.33
Ground FloorVestibule
3' 3" x 4' 1" (0.99m x 1.24m) Mosaic tiled finish to the floor.
Hallway
3' 2" x 10' 5" (0.97m x 3.17m) Original coving and additional plaster detailing. Mosaic tiled finish to the floor through the hall.
Reception Room 1
10' 9" x 13' 10" (3.28m x 4.22m) with a ceiling height 9' 0" x (2.74m) Boxed bay window with individual windows. Fireplace, hearth, and surround.
Reception Room 2
11' 4" x 13' 6" (3.45m x 4.11m) Positioned to the rear. French doors to the rear, understairs storage, and fireplace. Access into kitchen.
Under Stairs Store
2' 8" x 7' 7" (0.81m x 2.31m)
Kitchen
8' 1" x 7' 5" (2.46m x 2.26m) Glass paneled side door plus window. U-shape of units Space for a tall fridge freezer. Integral oven, hob and extractor. Space for additional appliances also
First Floor
Landing
Fitted loft hatch plus ladder boarded with lighting.
Bedroom 1
14' 8" (max to the alcove) x 11' 9" (4.47m x 3.58m) Double bedroom positioned to the front. Ceiling height as an average at 9' 5" (2.87m. Window to the front.
Bedroom 2
13' 7" x 9' 1" (4.14m x 2.77m) Double bedroom positioned to the rear. Looks into the courtyard.
Bathroom
7' 6" x 8' 1" (2.29m x 2.46m) Rear window. Corner shower. Bath within titled enclosure. WC with concealed system. Hand basin within a matching unit. Wall-mounted gas central heating boiler.
Exterior
Rear Courtyard
Enclosed rear courtyard. Roller shutter entrance into the rear service road. Low maintenance finish, external water
Important Information
- This is a Leasehold property.
Property Ref: 48567_28151987
Similar Properties
Manchester Road, Blackrod, Bolton, BL6
3 Bedroom Semi-Detached House | £250,000
Available with no chain and within a very popular group of homes which are seldom placed into the open market. Extended...
George Street, Horwich, Bolton, BL6
2 Bedroom Character Property | £250,000
An extensively modernised and versatile former Weavers cottage with accommodation over three floors and positioned in a...
Cooper Street, Horwich, Bolton, BL6
4 Bedroom Semi-Detached House | £245,000
Offering very flexible accommodation, this home has been extended to include a ground floor bedroom with associated wet...
Hill Lane, Blackrod, Bolton, BL6
3 Bedroom Semi-Detached House | £257,500
A fantastic semidetached home offering high quality presentation and thoughtful design. The impressive dining kitchen to...
Beaumont Road, Horwich, Bolton, BL6
3 Bedroom Semi-Detached House | £260,000
Presented to a superb standard throughout including a rear extension spanning the full width of the property. The flexib...
Clevelands Drive, Heaton, Bolton, BL1
2 Bedroom Apartment | £260,000
An immaculate ground floor apartment with lounge plus separate breakfast kitchen. Master bedroom with fitted furniture a...

Lancasters Independent Estate Agents (Horwich)
Horwich, Greater Manchester, BL6 7PJ
How much is your home worth?
Use our short form to request a valuation of your property.
Request a Valuation
