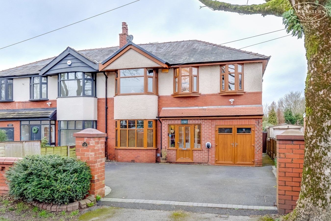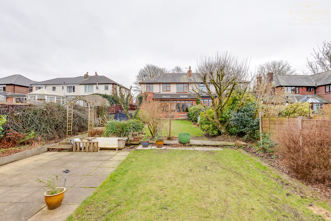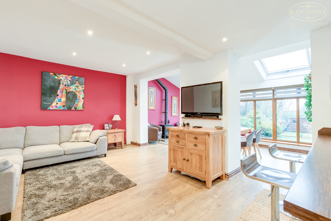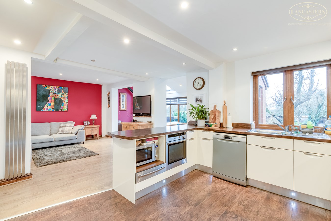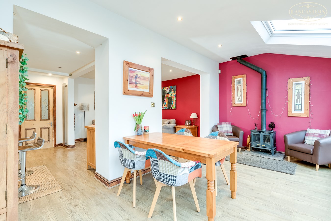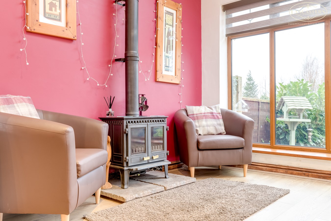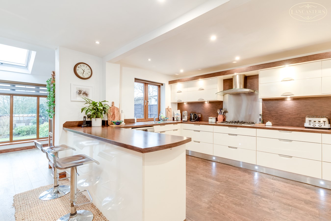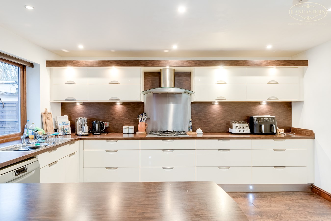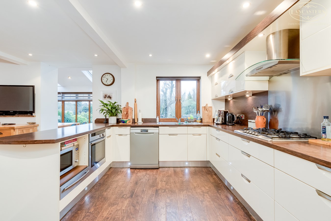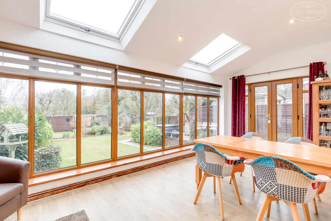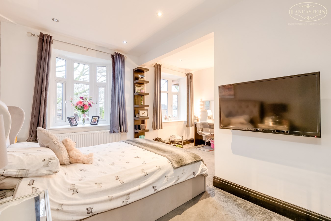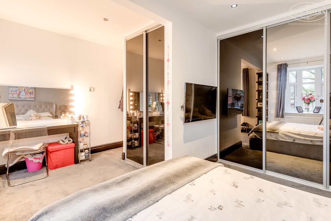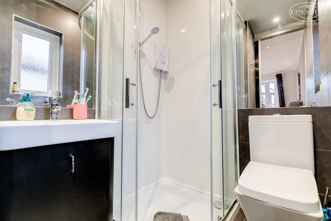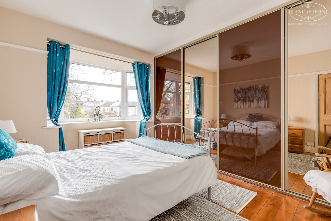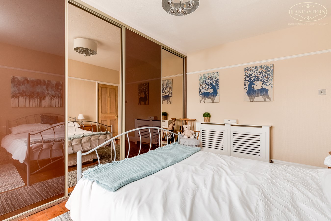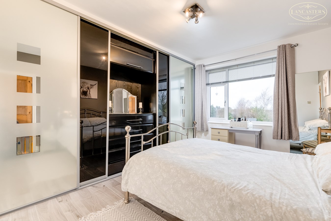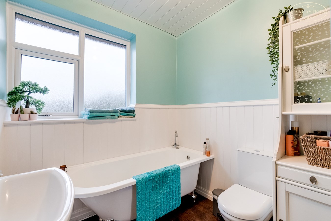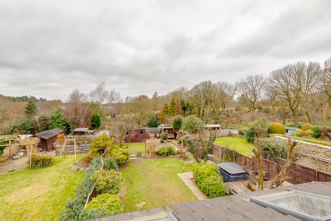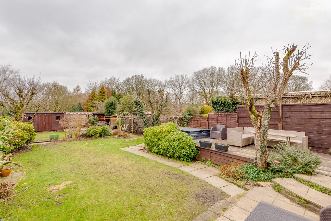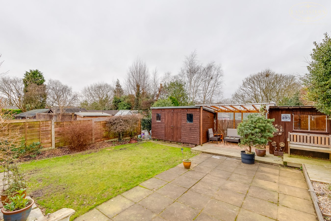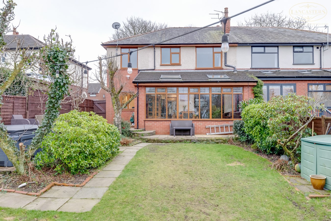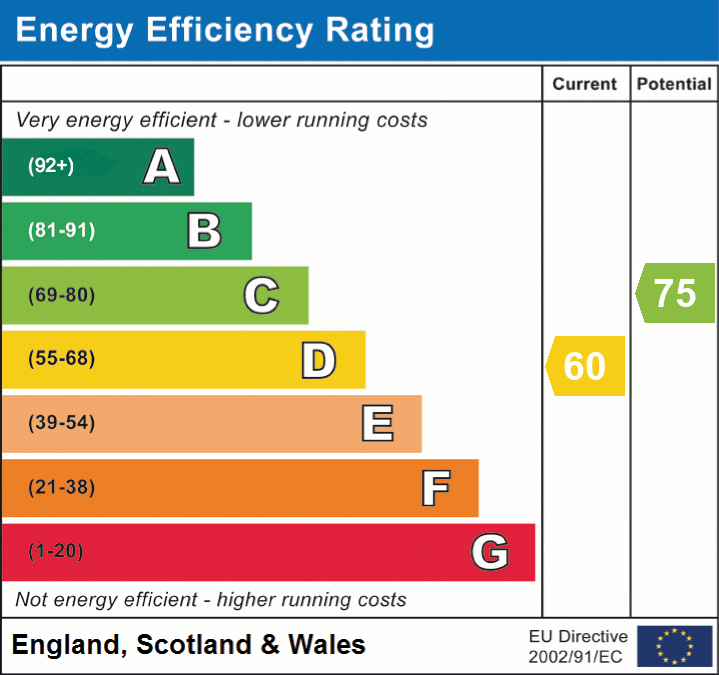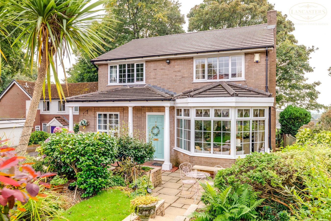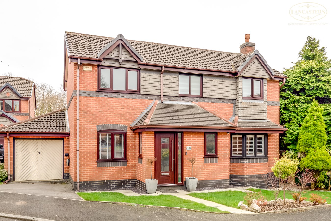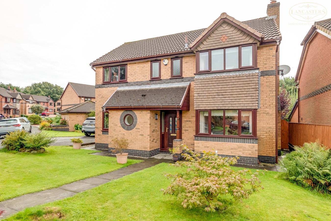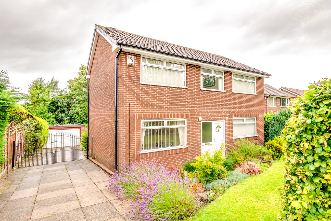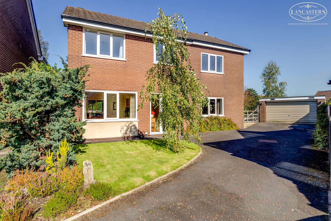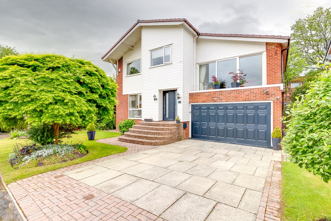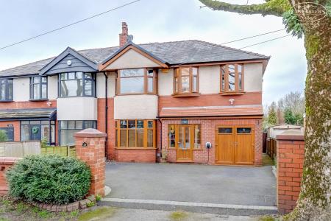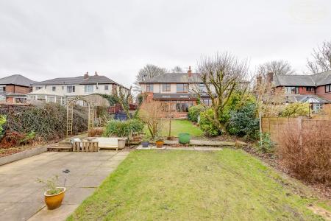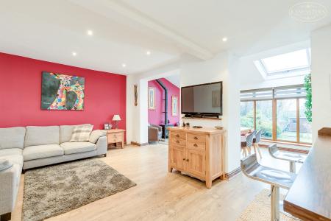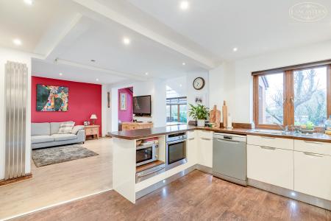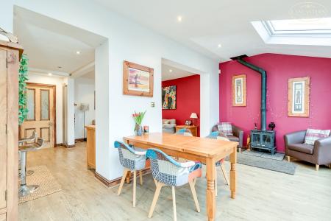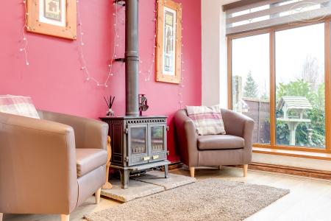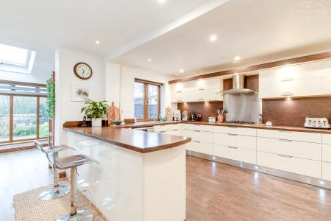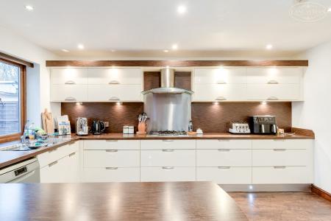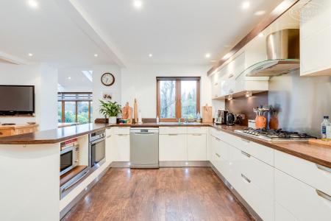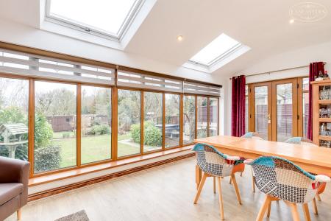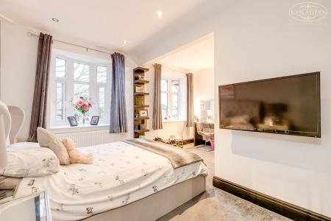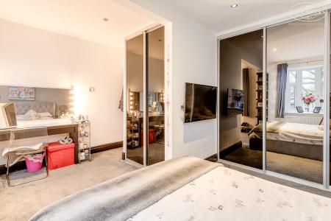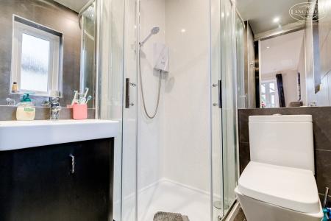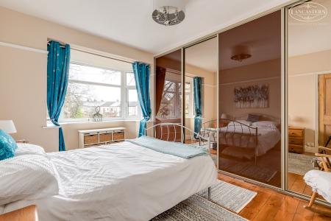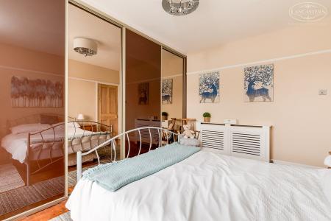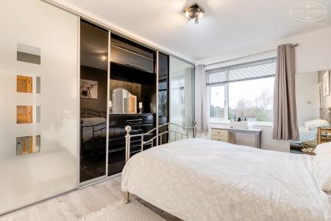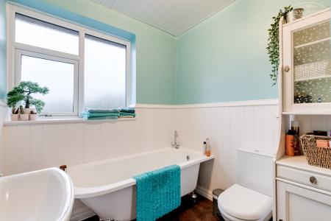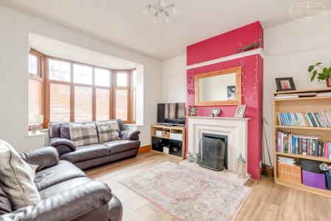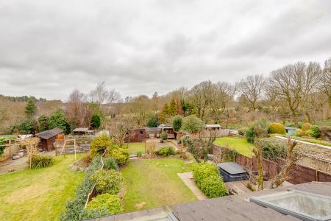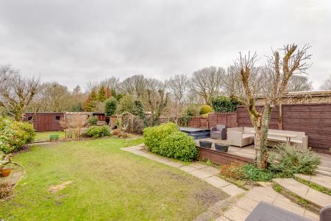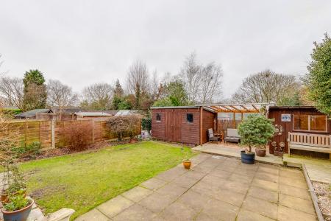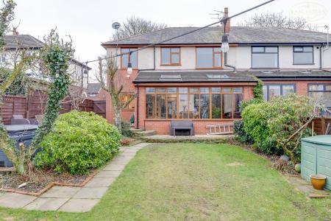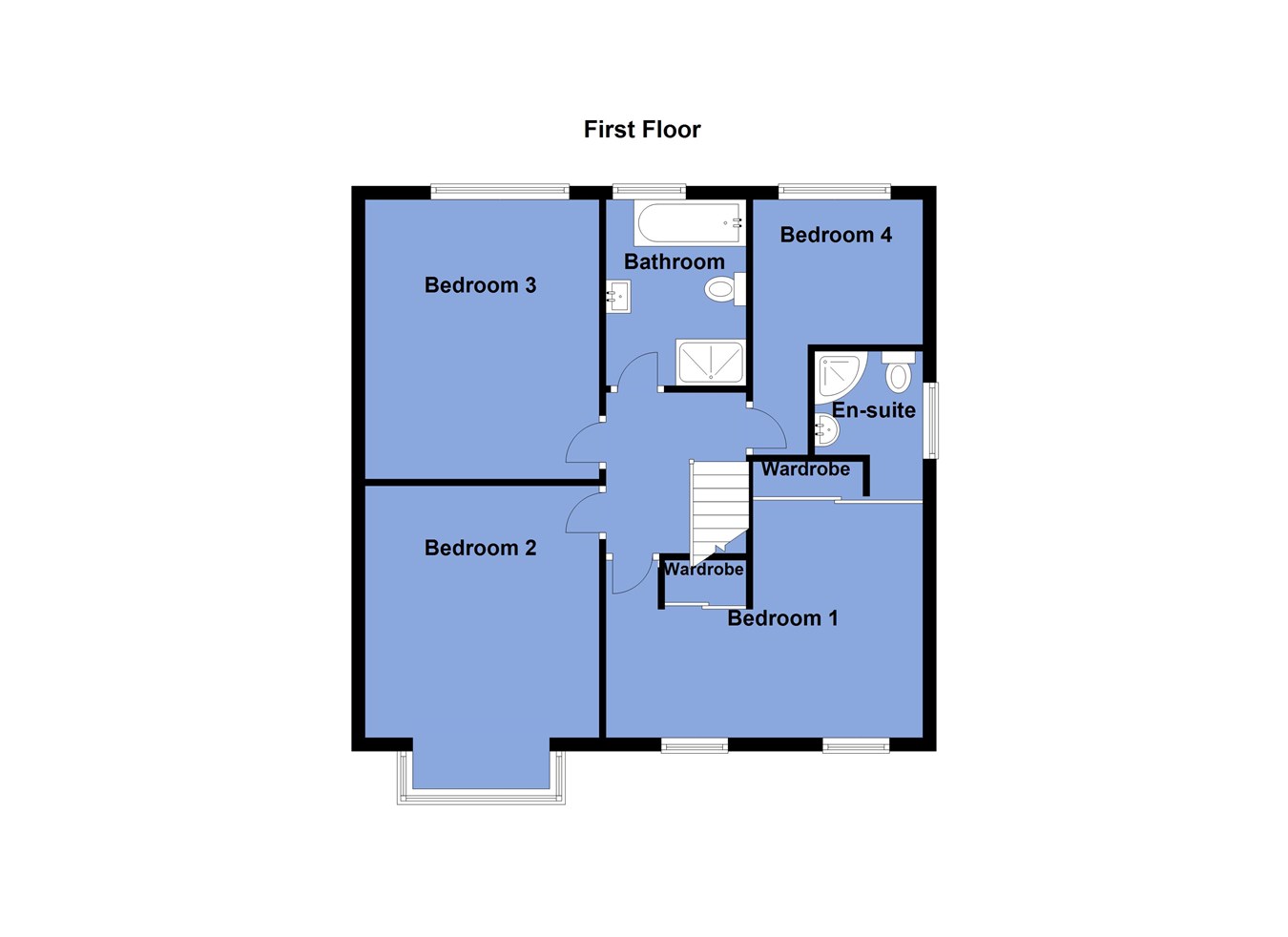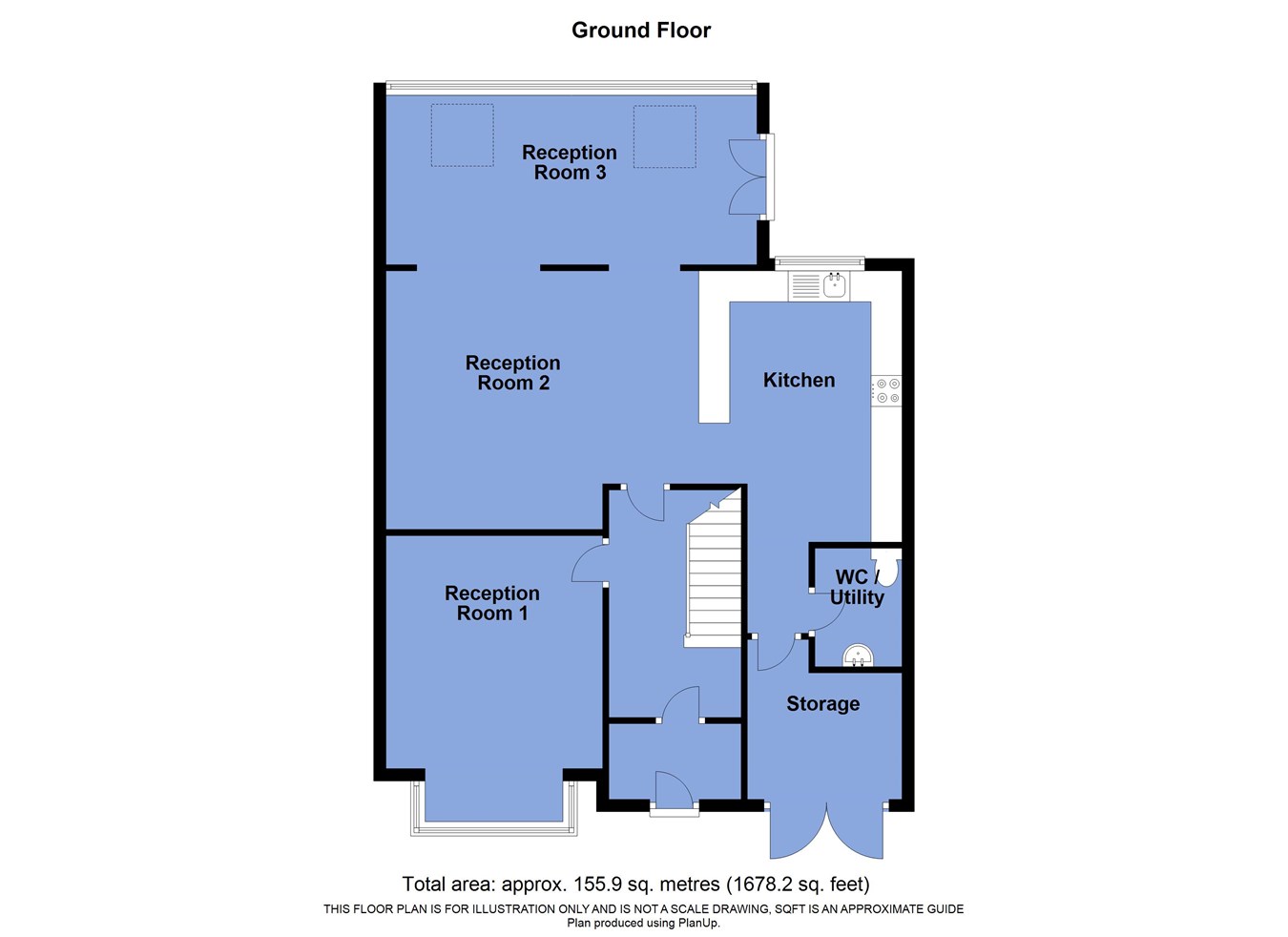- No chain
- Modern presentation throughout
- Concealed en-suite to master bedroom
- Substantial open plan kitchen and living area
- Large driveway
- Train station 1.5 miles, motorway link around 3.2 miles
- Car charging pod
- Access to a variety of primary and secondary schools
- Countryside access
- 4 bedrooms (3 double)
4 Bedroom Semi-Detached House for sale in Bolton
The Home:
Positioned on one of the town's most prestigious roads and enjoying fantastic access towards Rivington, is this impressive family home with high specification throughout and benefiting from a stunning, large, open-plan living, kitchen and dining area. This space is positioned to the rear and opens to the superb well oriented rear garden. The layout has still managed to retain a separate reception room to the front.
Three of the four bedrooms are doubles and are well fitted with bedroom furniture. The master bedroom with its concealed en-suite is particularly impressive with the three further bedrooms being served by the family bathroom. The rear single bedroom is part of the extension at first floor level and the measurements displayed on the listing do not include the door recess.
To the exterior, there is a large drive to the front plus a lovely back garden which is not overlooked from the rear. The sellers have also installed a car charging pod. All in all, a superb home presented to an excellent standard and available with no chain.
The sellers inform us that the property is Freehold.
Council Tax Band D - £2,068.42
Ground Floor
Hallway
Porch with further door into Entrance Hallway - stairs to first-floor Landing.
Reception Room 1
14' 8" x 11' 6" (4.47m max to bay x 3.51m max to alcove) Well presented room with bay window and gas fire on a contemporary fireplace.
Open Plan Kitchen, Living and Dining Areas
Kitchen: extensively fitted with modern cream gloss units, and integral appliances . Dining Area: 10' 9" x 19' 8" (3.28m x 5.99m) to the rear with part-vaulted ceiling, largely glazed to the rear with French doors opening onto the patio, gas stove. Living Area: 27' 4" x 13' (8.33m x 3.96m)
Cloak Room/Utility
Ground floor cloakroom with storage cupboard currently used to house washing machine and dryer and with WC, circular glass hand basin on plinth with stand-alone mixer tap.
Storeroom
7' 1" x 6' 7" (2.16m x 2.01m) Positioned to the front
First Floor
Bedroom 1
15' 4" x 14' 5" (4.67m max x 4.39m) Master Suite with two front-facing windows extensively fitted with wardrobes and concealed En-Suite.
En-Suite
4' 11" x 4' 11" (1.50m x 1.50m) Shower room, fully tiled and includes natural light, hand basin in vanity unit, corner step-in and tiled shower cubicle and WC.
Bedroom 2
13' 8" x 11' 7" (4.17m x 3.53m) Well-proportioned rear double overlooking the rear garden, including gas central heating boiler and fitted wardrobes.
Bedroom 3
14' 11" x 11' 6" (4.55m x 3.51m) Large front-facing bay window viewing from the angle towards the moors, fitted wardrobes.
Bedroom 4
8' x 7' 2" (2.44m x 2.18m) Rear single overlooking the rear garden.
Bathroom
6' 10" x 9' 1" (2.08m x 2.77m) Positioned to the rear with rear-facing window, fitted with a four-piece suite including WC, cast-iron claw-footed bath with original taps, WC and double-width step-in and tiled shower cubicle.
Outside
Outside
To the front a well-proportioned drive.
Important Information
- This is a Freehold property.
Property Ref: 48567_27208824
Similar Properties
The Woodlands, Lostock, Bolton, BL6
4 Bedroom Detached House | Guide Price £450,000
Offering potential to extend and positioned within a high calibre cul-de-sac close to Beaumont Hospital just off Chorley...
Crowborough Close, Lostock, Bolton, BL6
4 Bedroom Detached House | £450,000
This beautifully presented four bedroom home offers generous extended accommodation including two reception rooms and a...
Crowborough Close, Lostock, Bolton, BL6
4 Bedroom Detached House | £445,000
An extensively modernised family home with two reception rooms plus substantial open plan kitchen living and dining area...
Pendennis Avenue, Lostock, Bolton, BL6
4 Bedroom Detached House | £475,000
A delightful and extended detached home positioned within a cul-de-sac which allows great access towards Lostock train s...
The Cheethams, Blackrod, Bolton, BL6
5 Bedroom Detached House | £475,000
A fantastic and significantly extended five bedroom detached, positioned in an exceptional corner plot. Long driveway pl...
Ashridge Close, Lostock, Bolton, BL6
4 Bedroom Detached House | Offers in excess of £499,000
VIEWINGS STRICTLY BY APPOINTMENT ONLY.**REDUCED**Positioned within a substantial plot which offers excellent scope for d...

Lancasters Independent Estate Agents (Horwich)
Horwich, Greater Manchester, BL6 7PJ
How much is your home worth?
Use our short form to request a valuation of your property.
Request a Valuation
