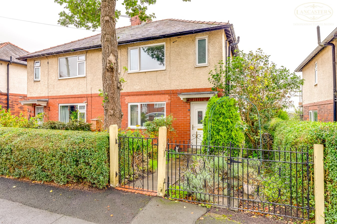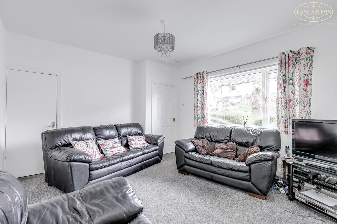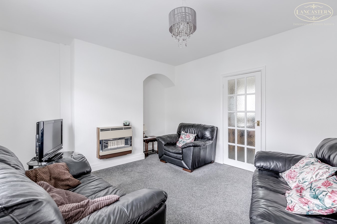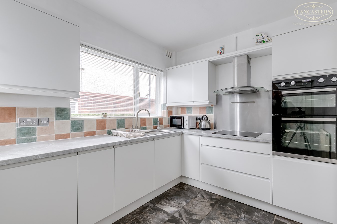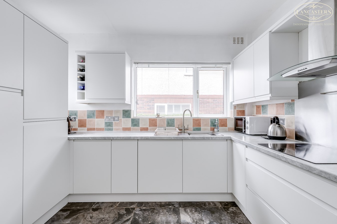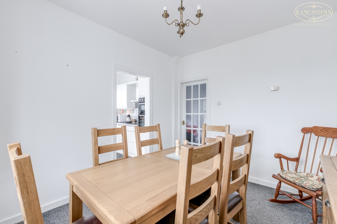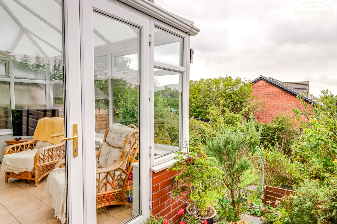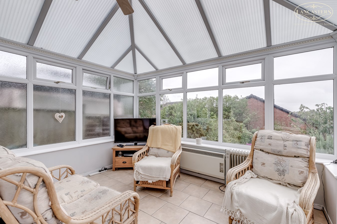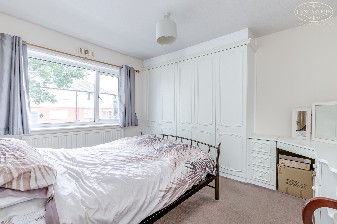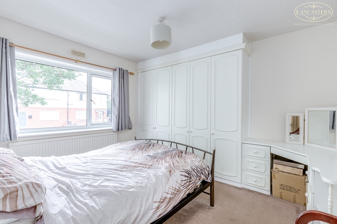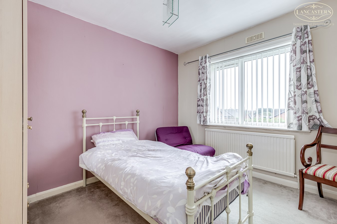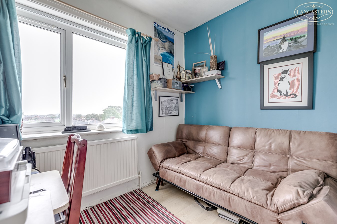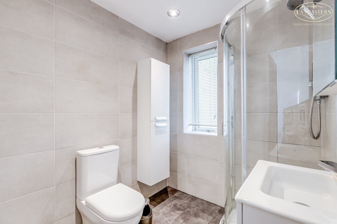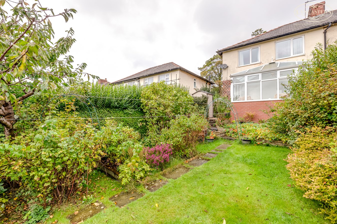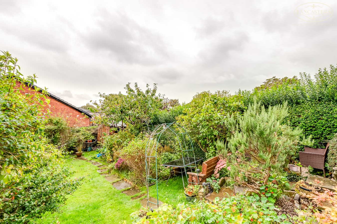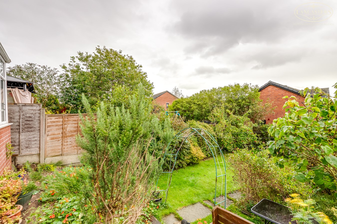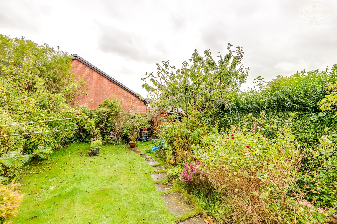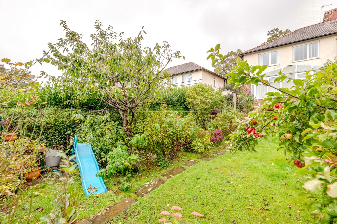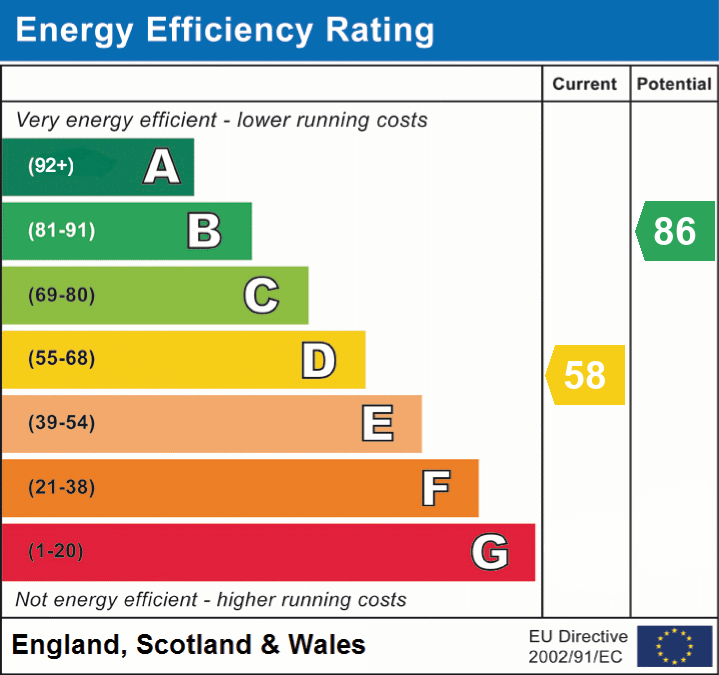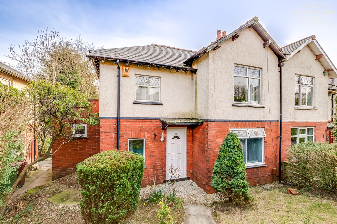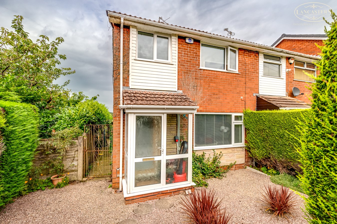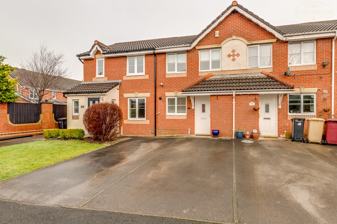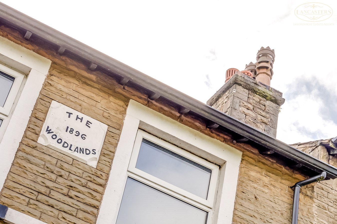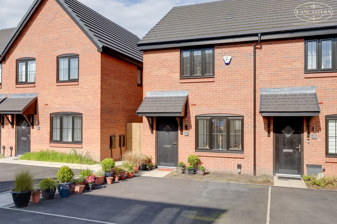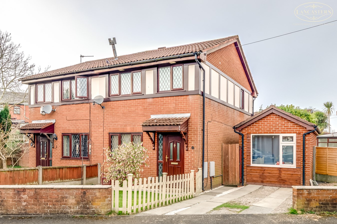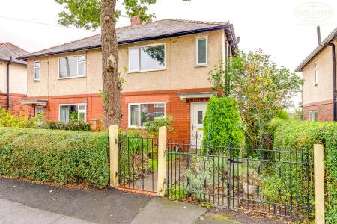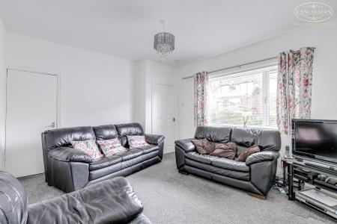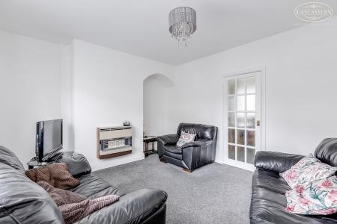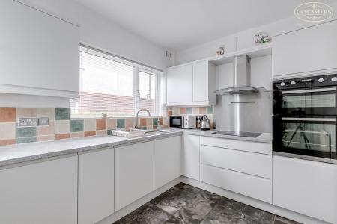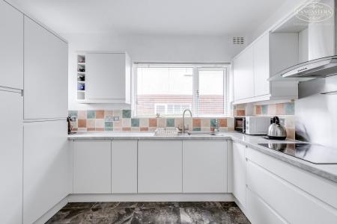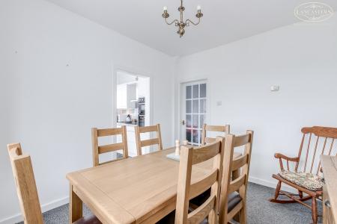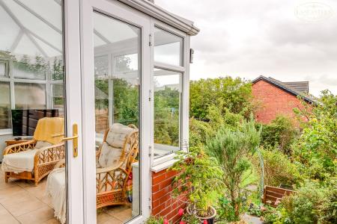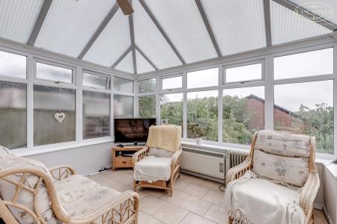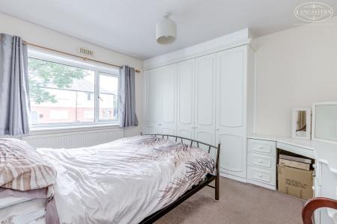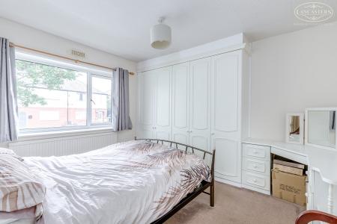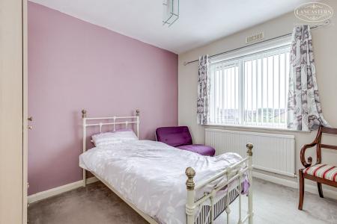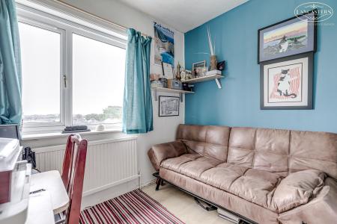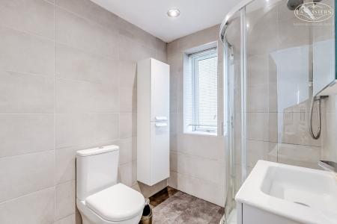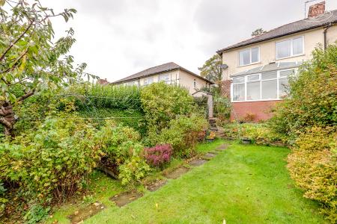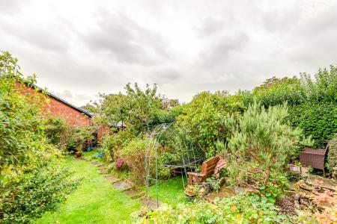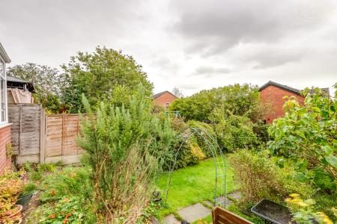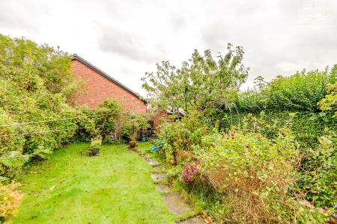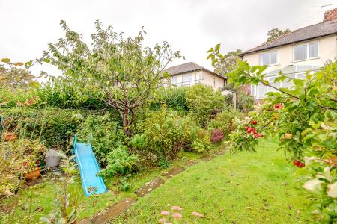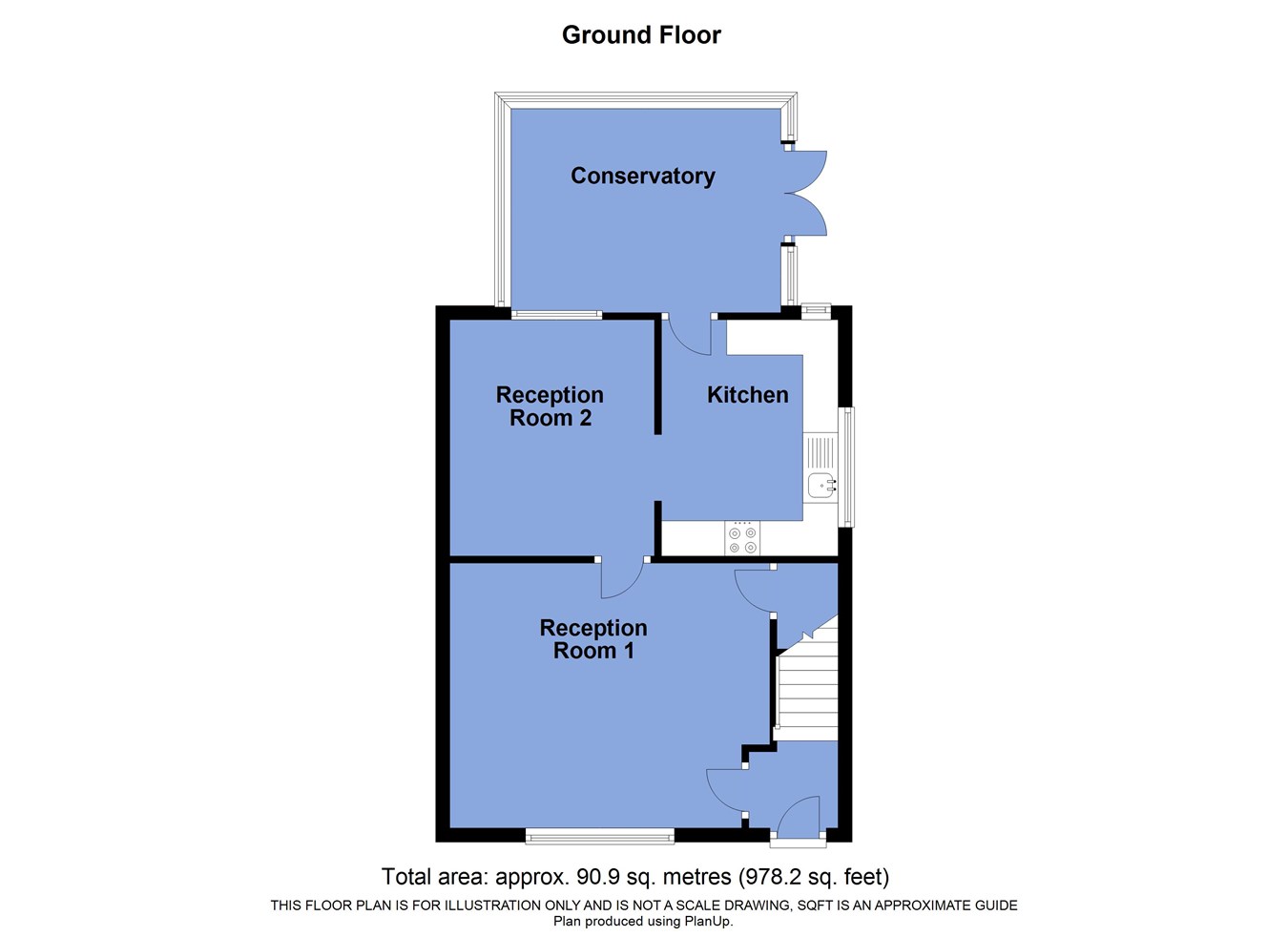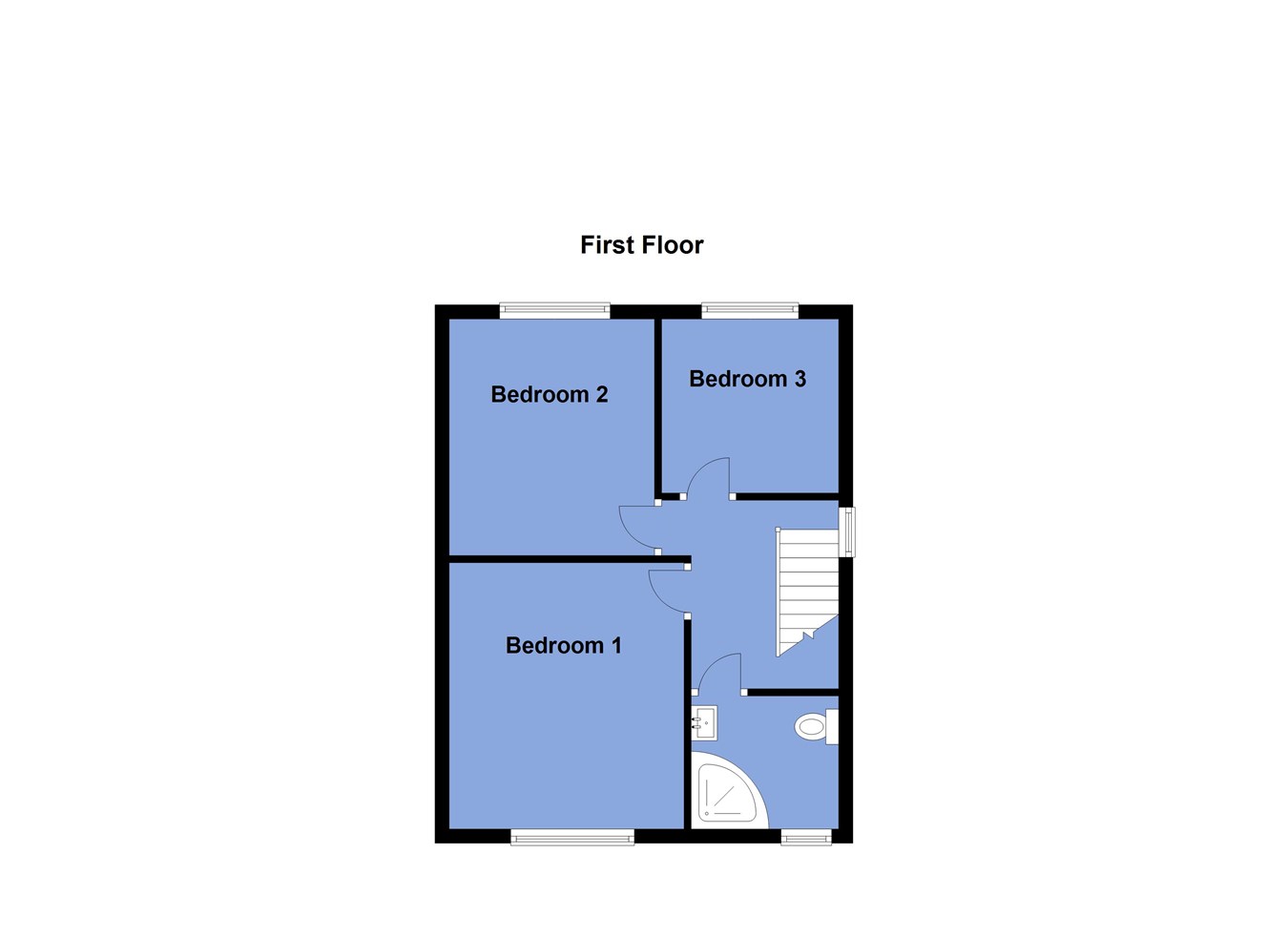- Manchester commuter belt
- Three generous bedrooms
- Modern presentation throughout
- Impressive and sizable rear garden
- Around 1 mile to train link
- Under 3 miles to motorway
- Under half a mile into Horwich centre
- Potential to create off-road parking in front garden
- Located between Mason Street and Crown Lane
- Freehold
3 Bedroom Semi-Detached House for sale in Bolton
The Home
A popular design of three bedroom semidetached home which has been within the same ownership for many years and is coming to the market purely to facilitate a move, closer to family.
There is an individual hallway, standalone reception room plus dining kitchen to the rear.
Each of the bedrooms are a generous size and the third bedroom is particularly well proportioned when compared to modern semidetached homes.
There are front and rear gardens, the front of which allows potential to create off-road parking, and the rear garden has been well stocked and we are advised changes with the seasons nicely. There are a number of fruit trees together with a raised patio and space for shed.
The sellers inform us that the property is Freehold
Council Tax Band A - £1,451.39
Ground FloorEntrance Hallway
4' 1" x 3' 8" (1.24m x 1.12m) Stairs immediately to the first floor. Cupboard conceals the electrics.
Reception Room 1
14' 11" (max into the alcove) x 12' 3" (4.55m x 3.73m) Gas fire with back boiler. Window to garden. Understairs storage which includes lighting.
Reception Room 2
11' 0" x 9' 6" (3.35m x 2.90m) Window into conservatory and further through to the garden.
Kitchen
10' 11" x 8' 3" (3.33m x 2.51m) Gable window and rear window. A good modern design in a white gloss. U-shape of units. Integral induction hob with extractor over, oven and grill. Integral washer, dryer and fridge freezer. Further access into the conservatory.
Conservatory
8' 11" x 11' 2" (2.72m x 3.40m) Tiled finish to the floor. French doors out to a raised patio.
First Floor
Bedroom 1
10' 10" x 12' 6" (3.30m x 3.81m) Double bedroom positioned to the front. Fitted furniture.
Bedroom 2
11' 2" x 9' 6" (3.40m x 2.90m) Double bedroom positioned to the rear to the garden which has good distance views over the rooftops to the rear.
Bedroom 3
8' 4" x 8' 1" (2.54m x 2.46m) Positioned to the rear to the garden which has good distance views over the rooftops to the rear.
Bathroom
5' 5" x 5' 8" (1.65m x 1.73m) Positioned to the front and now fitted as a shower room. Hand basin with vanity unit. WC. Corner shower with electric shower over. Fully tiled to the walls.
Important Information
- This is a Freehold property.
Property Ref: 48567_28134821
Similar Properties
Ainsworth Avenue, Horwich, Bolton, BL6
3 Bedroom Semi-Detached House | £210,000
Position around the junction of Claypool Road, Ainsworth Avenue and New Chapel Lane and benefiting from a generous rear...
Grosvenor Way, Horwich, Bolton, BL6
3 Bedroom Townhouse | £210,000
A well-presented end townhouse with large garden and substantial driveway to the rear. Tucked away position with views t...
Axholme Court, Horwich, Bolton, BL6
2 Bedroom Townhouse | £210,000
Enjoying lovely views towards the hills and also towards the nearby lodge. Positioned within a cul-de-sac. 0.5 miles Bla...
Crown Lane, Horwich, Bolton, BL6
3 Bedroom Terraced House | £215,000
One of six unique houses known as the ‘Woodlands’ this house is a very large example of a stone fronted terraced propert...
Rockwell Road, Lostock, Bolton, BL6
2 Bedroom End of Terrace House | £240,000
Constructed during 2022 and benefiting from thoughtful landscaping and high-quality maintenance. The design is named The...
Cooper Street, Horwich, Bolton, BL6
4 Bedroom Semi-Detached House | £245,000
Offering very flexible accommodation, this home has been extended to include a ground floor bedroom with associated wet...

Lancasters Independent Estate Agents (Horwich)
Horwich, Greater Manchester, BL6 7PJ
How much is your home worth?
Use our short form to request a valuation of your property.
Request a Valuation
