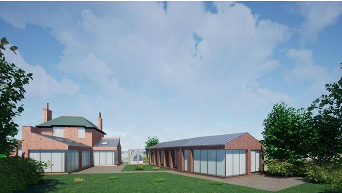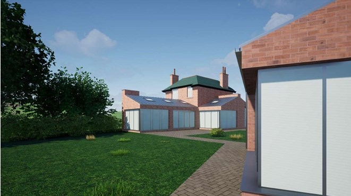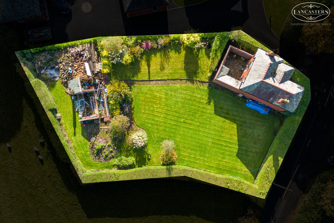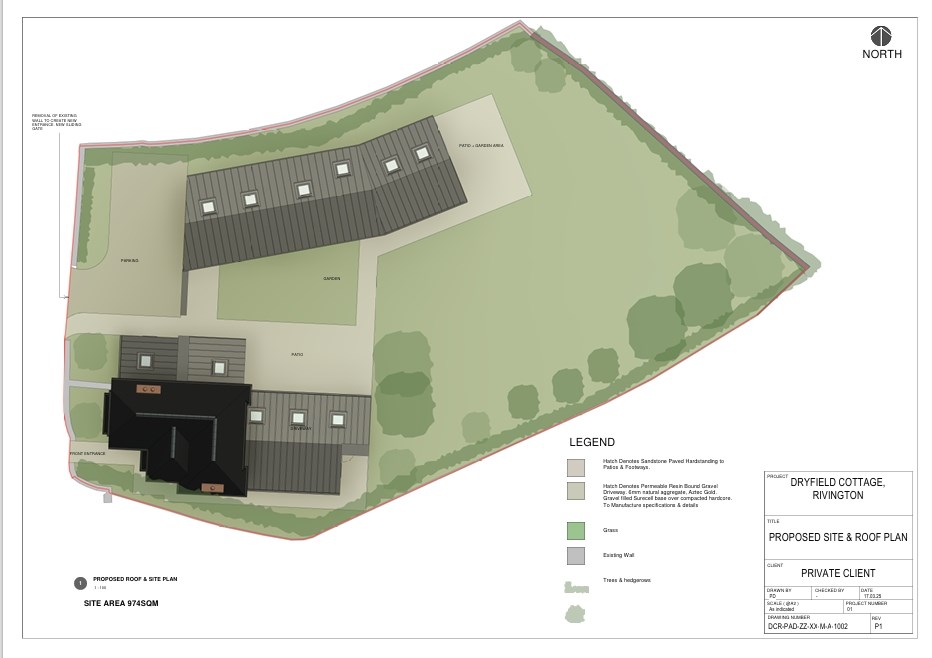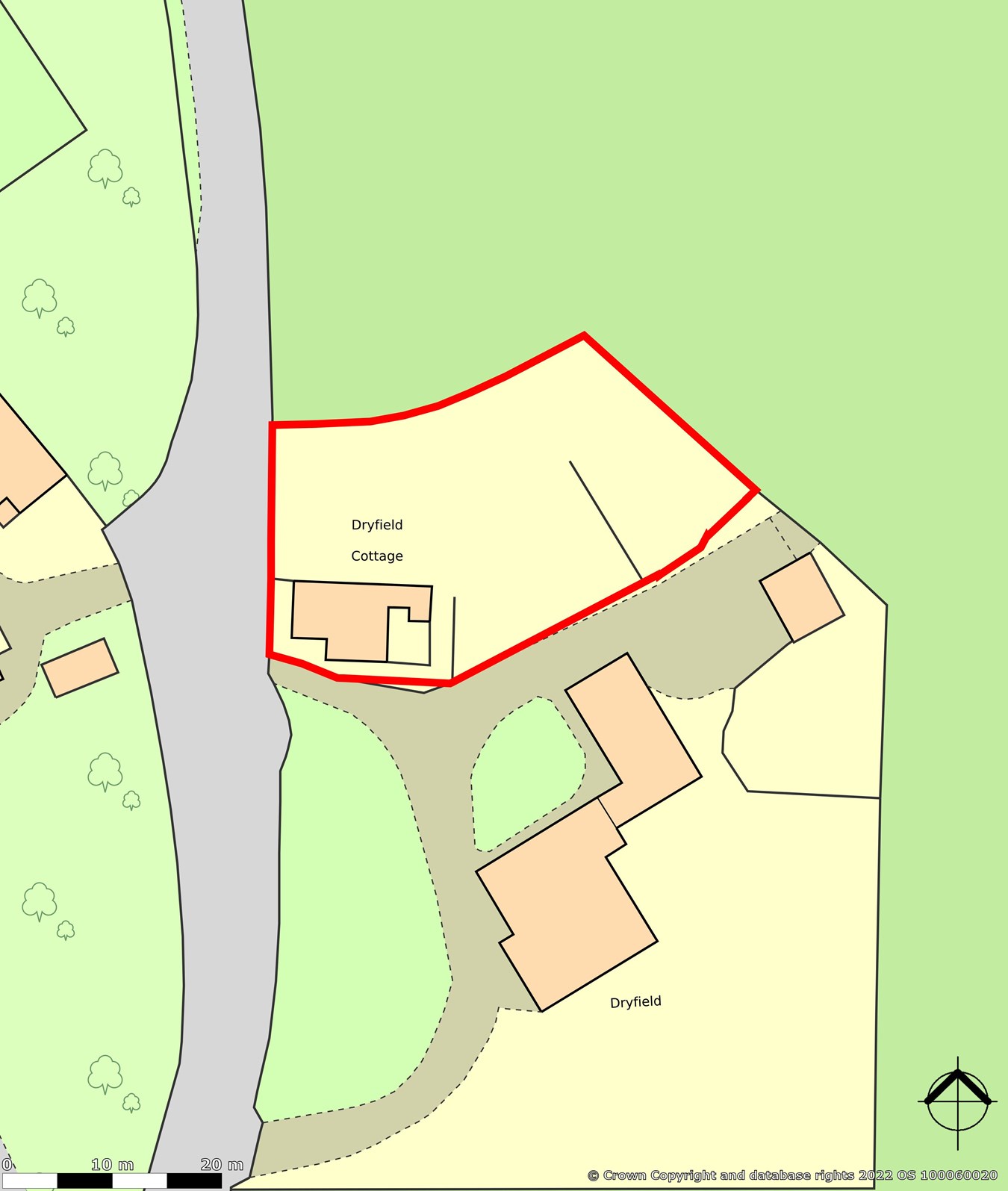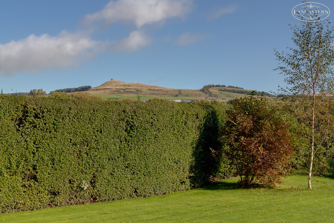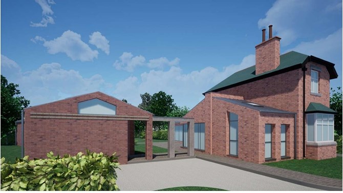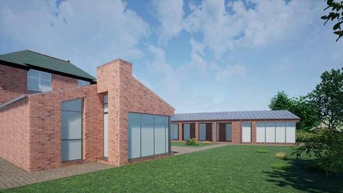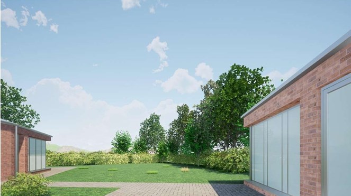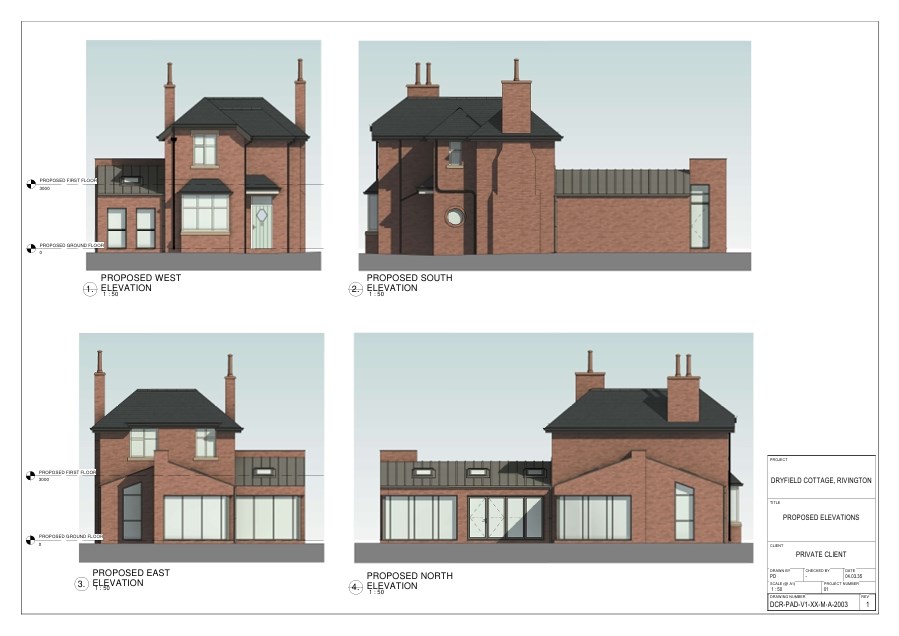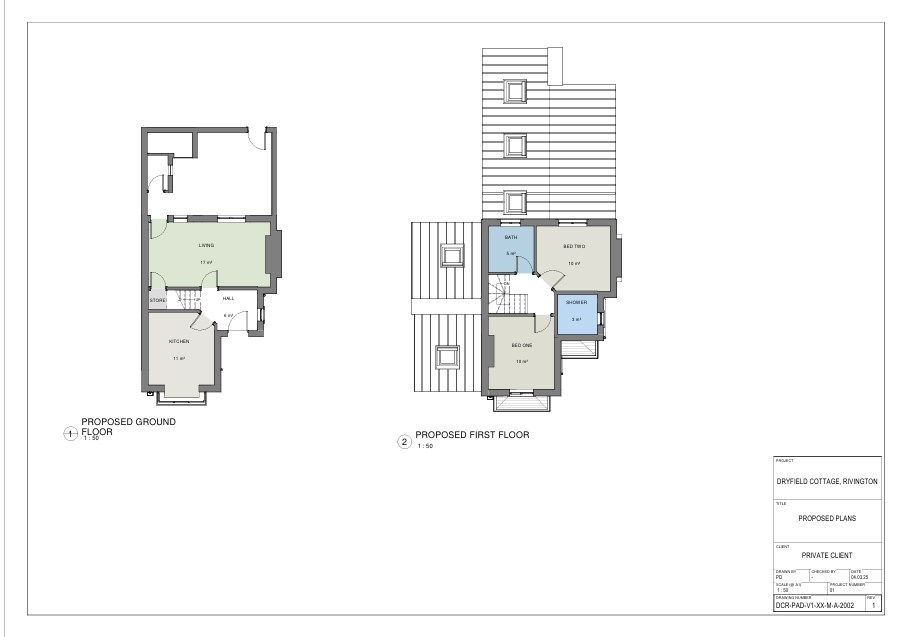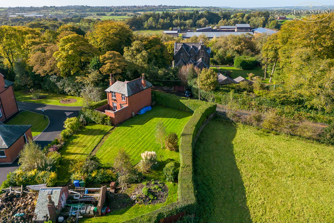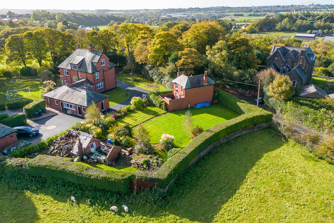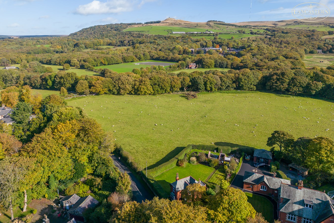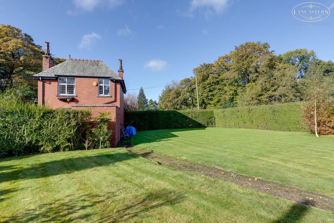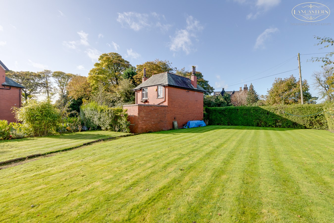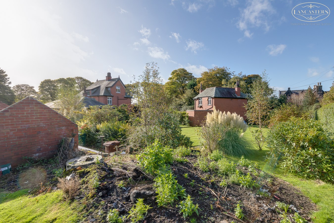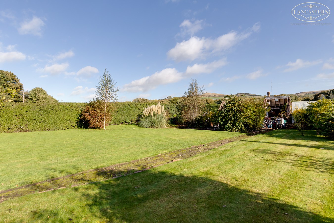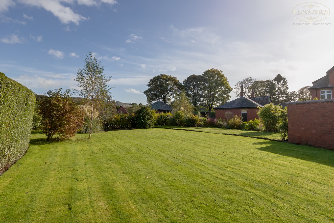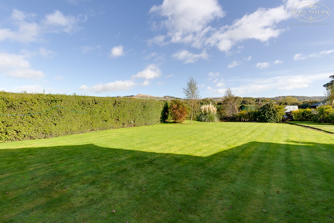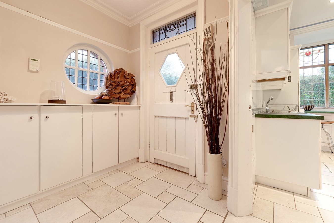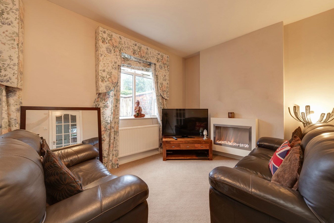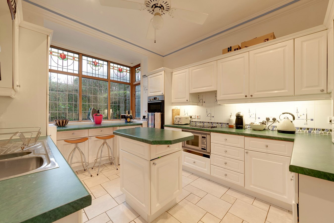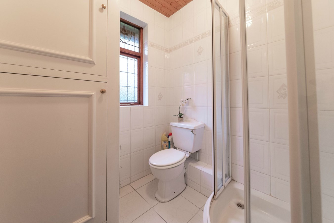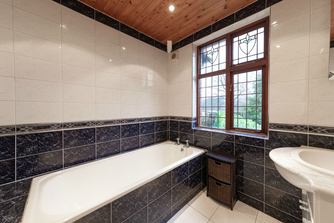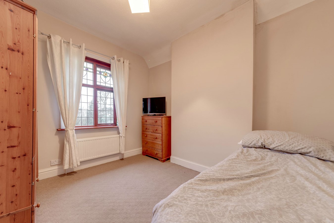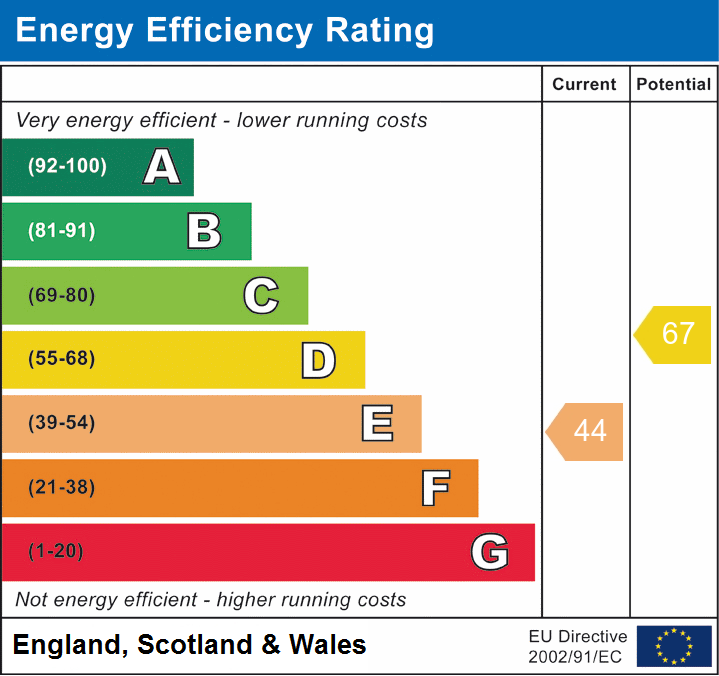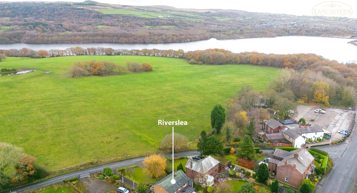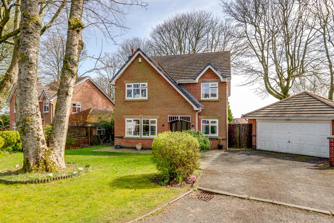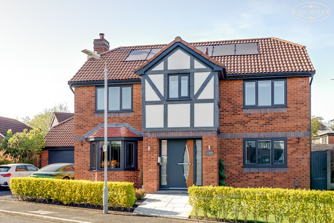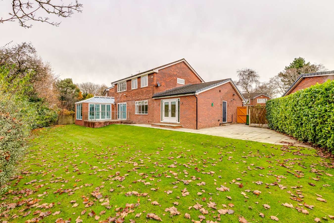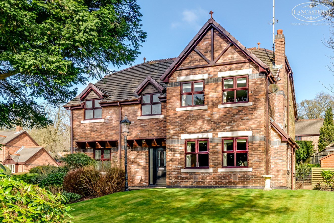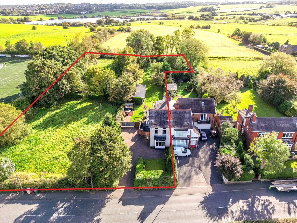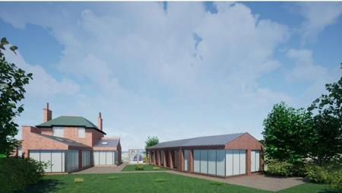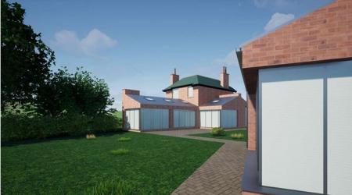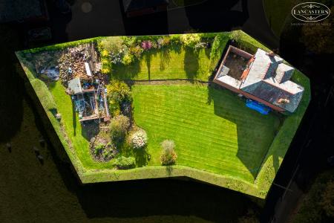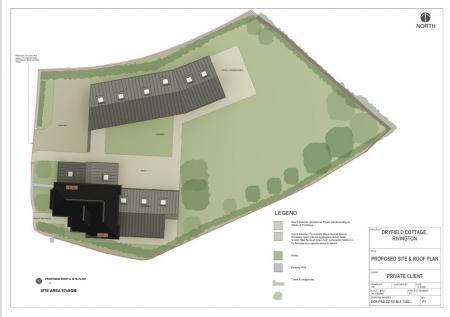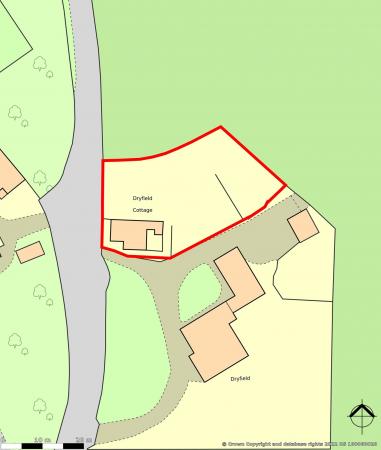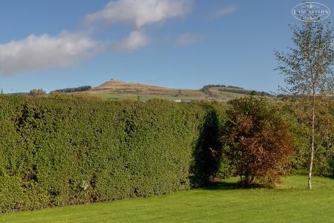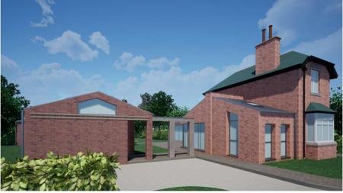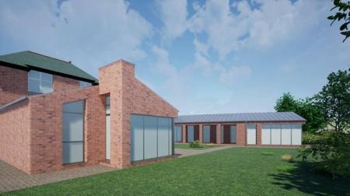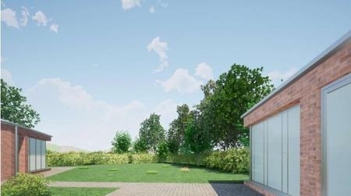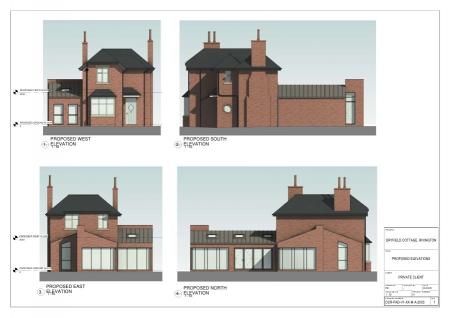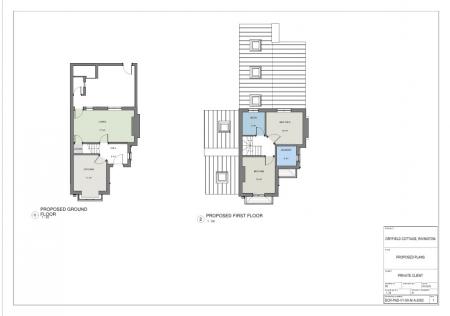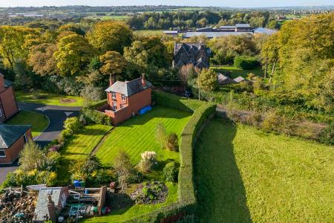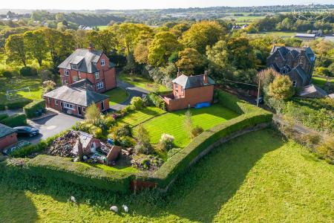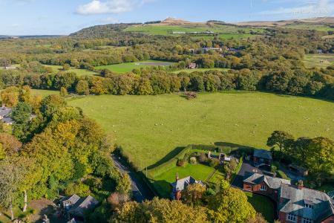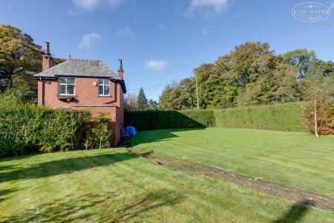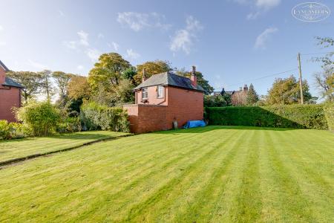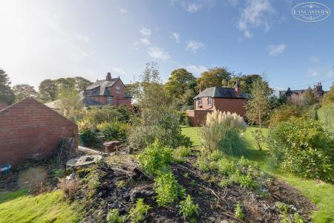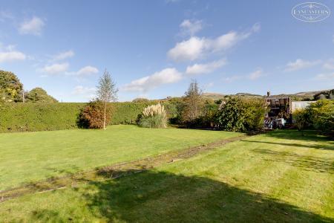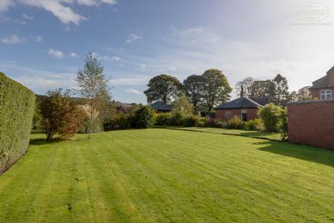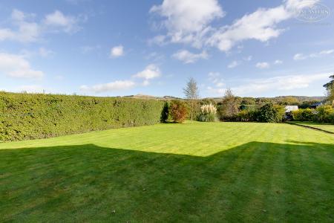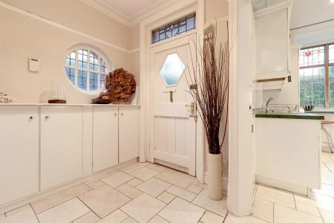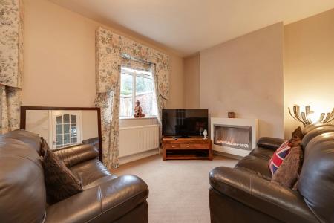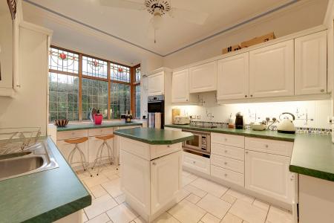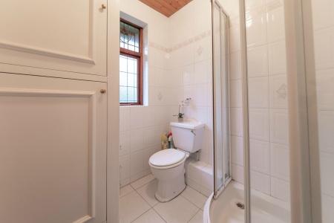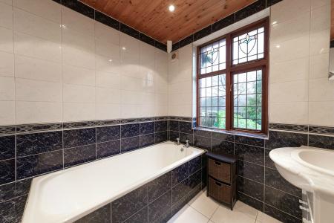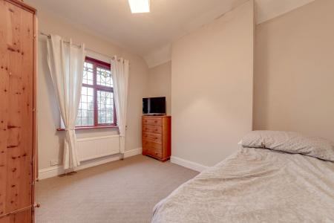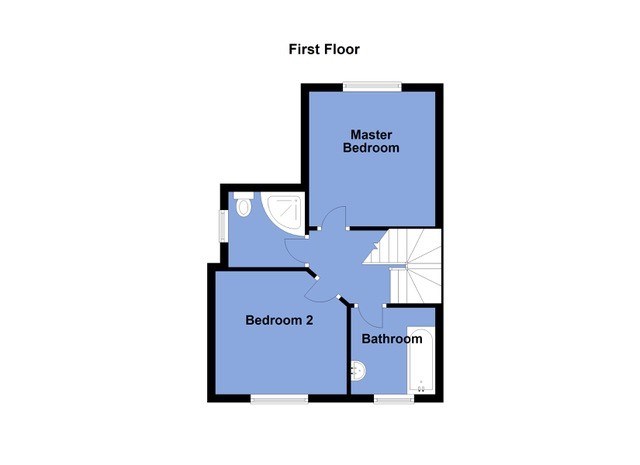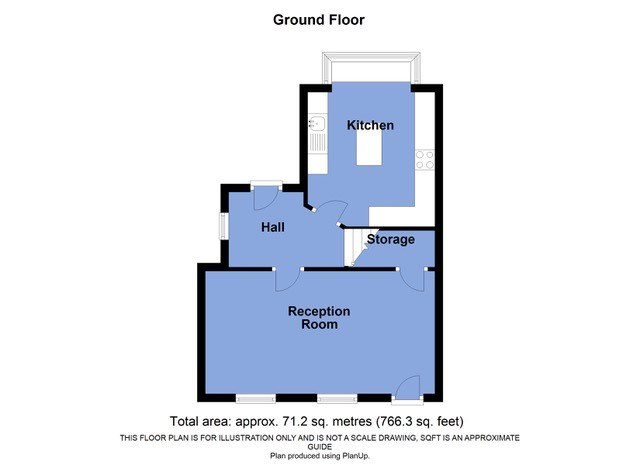- Check out the notes from the planning consultant in the main description
- Open fields to front and side plus great views of The Pike
- 1.5 miles to train station
- Amazing potential
- 3.5 miles to motorway link
- Manchester commuter belt
- Under 1 mile to commercial centre
- The home is livable as is and offer scope to extend
- Open countryside on the doorstep
- High calibre location on the fringe of open countryside
4 Bedroom Detached House for sale in Bolton
Notes from the planning consultant;
DRYFIELD COTTAGE, RIVINGTON
The plans that have been produced suggest a possible range of extensions to the existing cottage. These include single storey side and rear extensions aimed at providing proportionate additions to significantly enhance the overall floorspace of the dwelling.
The site of Dryfield Cottage is located within the designated Green Belt, where development is very much restricted. As a consequence, the use of ‘permitted development’ (PD) does offer the potential for extensions and the like that otherwise may not be granted planning permission. These provisions (PD) have been influential with regard the plans which have been prepared.
Consequently, the extensions are aimed at benefitting from ‘permitted development’ i.e. elements of these proposals are unlikely to require planning permission. If the development was proposed, as suggested, or variations of such a development, then further discussion would be required as regards the position in respect planning legislation. It would be recommended that a ‘Certificate of Lawfulness’ or ‘Prior Approval’ from Chorley Council should be persued. Further advice can be given in this respect.
The extensions, as proposed, are architect designed and seek to sympathetically extend the initial cottage in a contemporary way. The design has specific regard to the relative scale which would result between the existing and proposed, roof profiles, the proportion of the window openings and use of facing materials. The outbuilding proposes ancillary residential provision, including an ensuite bedroom, day/hobbies room and small gym. Alternative residential uses, which would be incidental to the main use of the site for the existing dwelling may well be acceptable. The site plan also includes off street parking.
The proposals seek to take full advantage of the site and existing dwelling including maximising views across the site and to the wider landscape, sunlight, and daylight into rooms and maintaining privacy.
Further information is available regarding the potential for development on the site can be provided.
Agents description
A fantastic and rare opportunity to purchase a detached home which is situated within a generous plot of around 0.224 of an acre and located in a very high calibre semi rural location with open fields to the side and rear plus a superb view of Rivington Pike and the surrounding hills.
The property would no doubt suit those downsizing from a large home but wishing to retain large gardens and a high quality location. There is also great potential to work with the existing structure and gain planning permission to extend and thus create a house tailored to a buyers own style and specification. Equally, a buyer my consider wholesale redevelopment of the plot where the location can support selling figures in excess of £1M.
The current layout includes a lounge and breakfast kitchen to the ground floor and two bedrooms plus bathroom and separate shower room to the first floor. Either the shower room or bathroom could easily be sacrificed to create an additional bedroom.
We are advised that the property is Freehold and council tax band E
Ground Floor
Entrance Hall
6' 1" x 8' 6" (1.85m x 2.59m) with glass panelled door with original leaded light over and with feature circular side window, fitted storage most probably for meters.
Reception Room 1
10' x 18' 8" max to alcove (3.05m x 5.69m) with front facing windows, contemporary fire, looking into reception courtyard area.
Breakfast Kitchen
10' 1" x 12' 10" (3.07m x 3.91m) with box bay to the front, look towards Dryfield Lane. Wall and base units in a white gloss, island unit, tiled finish to the floor, electric hob with microwave under, double oven, plumbing for washing machine, integral dishwasher.
First Floor
Master Bedroom
9' 6" x 9' 10" (2.90m x 3.00m) with rear window.
Bedroom 2
10' 1" x 11' 2" (3.07m x 3.40m) looking into Dryfield Lane.
Shower Room
6' 1" x 6' (1.85m x 1.83m) with corner shower cubicle, wc, tiled floor, fitted cupboard. Potential to create bedroom 3.
Bathroom
6' 11" x 7' (2.11m x 2.13m) to the rear, fully tiled to the walls, fitted with hand basin with marbled surround and within vanity unit. Enclosed bath, separate wc and shower.
Gardens
Superb large plot fringed by open fields to two sides.
Important Information
- This is a Freehold property.
Property Ref: 48567_25461706
Similar Properties
Rivington Lane, Anderton, Chorley, PR6
3 Bedroom Detached House | Offers in region of £595,000
**REDUCED**A rare opportunity to acquire a detached home in a superb setting with large mature gardens to both the front...
Markland Tops, Heaton, Bolton, BL1
4 Bedroom Detached House | £575,000
Positioned within an exclusive development and in close proximity to Markland Hill Primary School just off Albert Road W...
Parkway, Westhoughton, Bolton, BL5
4 Bedroom Detached House | £565,000
There are not enough superlatives to do this property justice. Our clients have recently completed an extensive modernis...
Lowside Avenue, Lostock, Bolton, BL1
4 Bedroom Detached House | £650,000
An extremely well presented, large, extended detached home available with no chain. Very flexible accommodation includin...
Ravens Wood, Heaton, Bolton, BL1
5 Bedroom Detached House | £650,000
A large detached, freehold property, set within a prominent corner plot and including particularly versatile accommodati...
Tempest Road, Lostock, Bolton, BL6
4 Bedroom Semi-Detached House | £700,000
A fantastic home set within a large plot of circa 1 Acre and may offer scope for further development subject to the usua...

Lancasters Independent Estate Agents (Horwich)
Horwich, Greater Manchester, BL6 7PJ
How much is your home worth?
Use our short form to request a valuation of your property.
Request a Valuation
