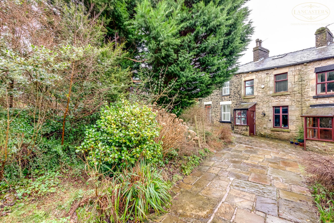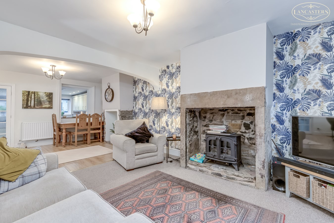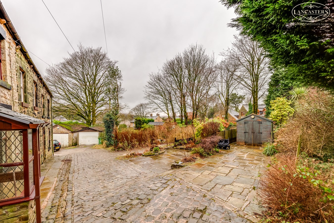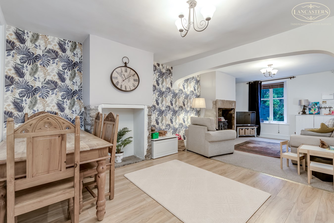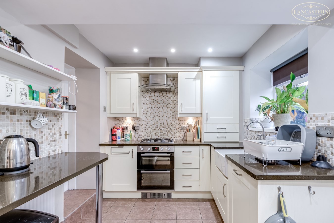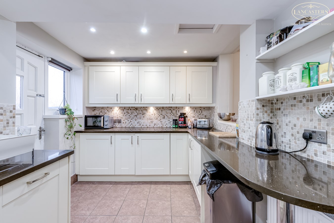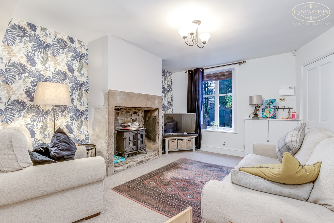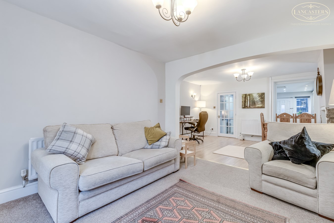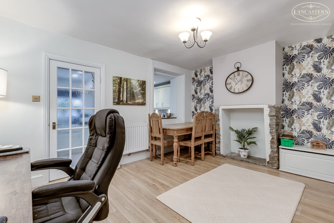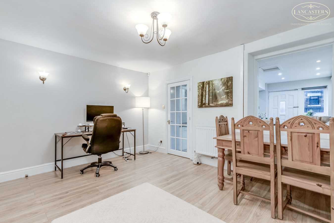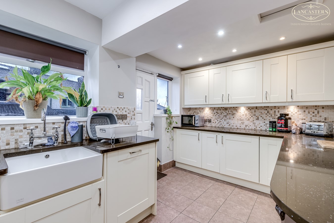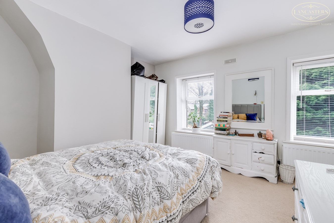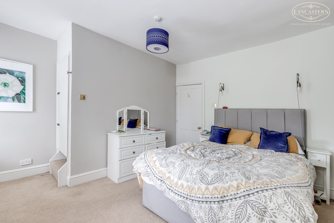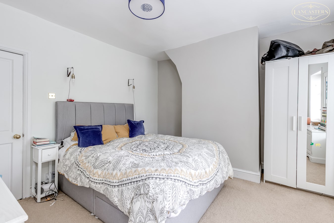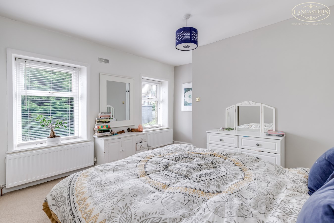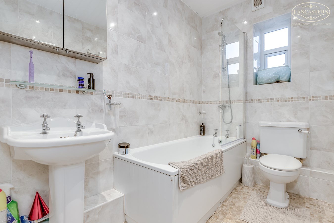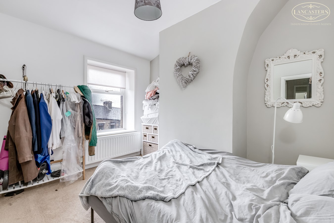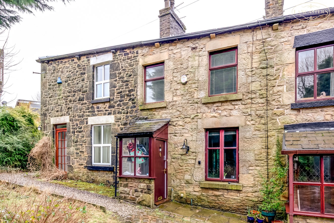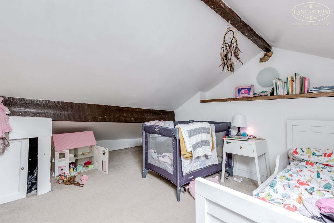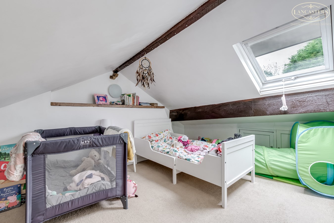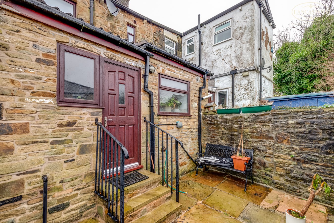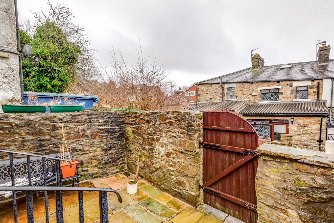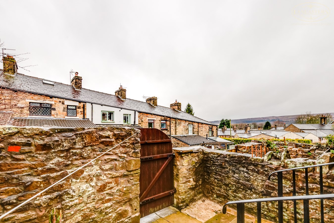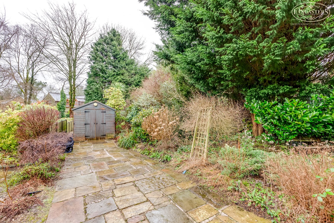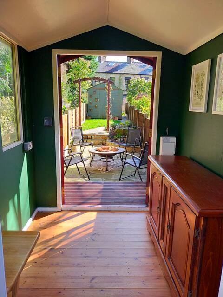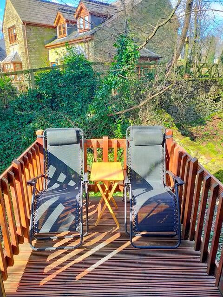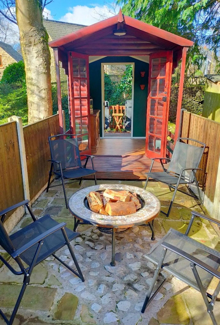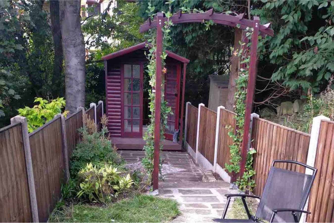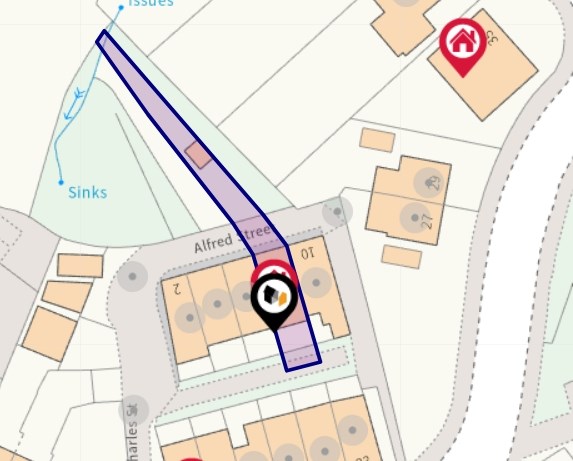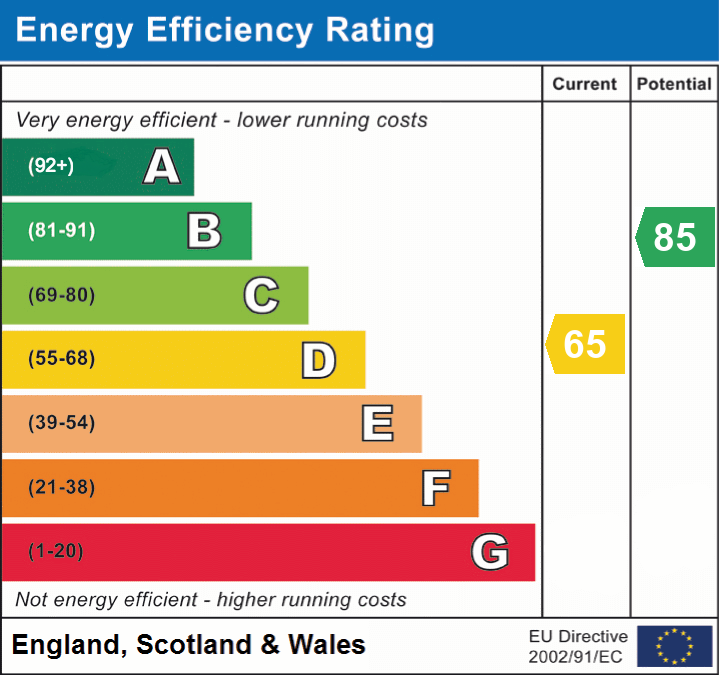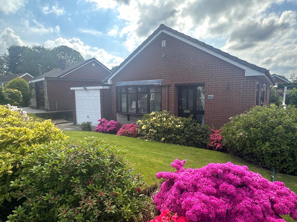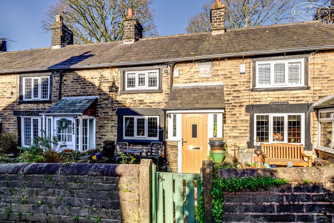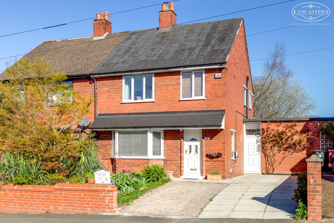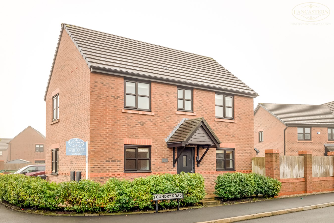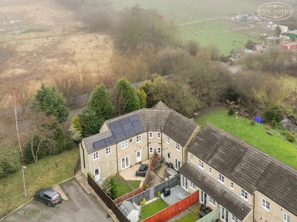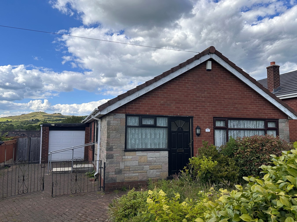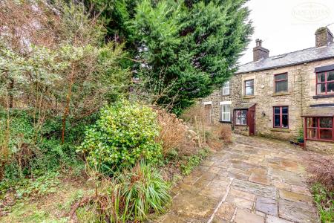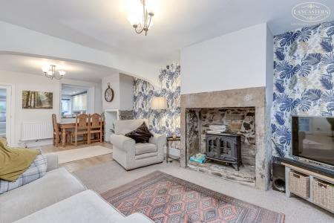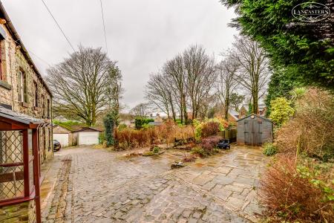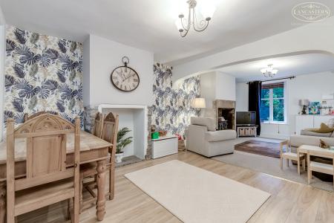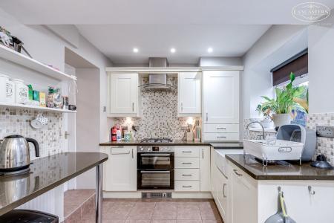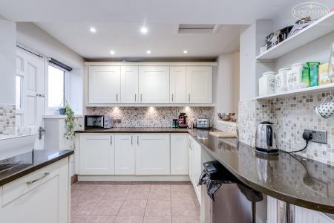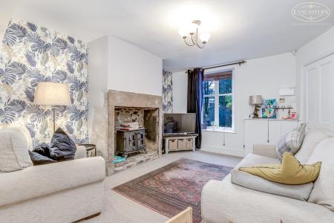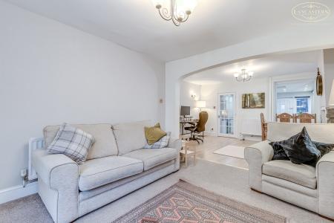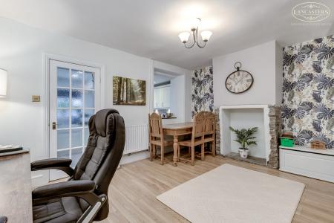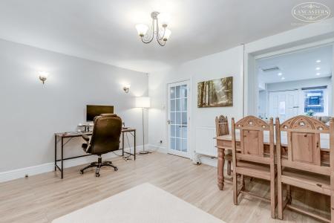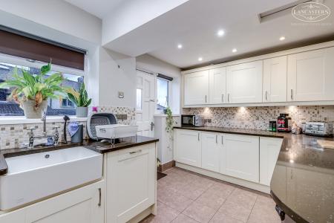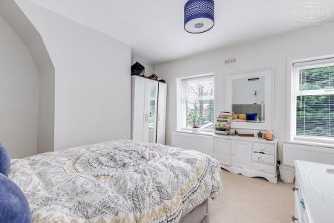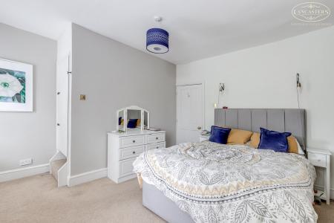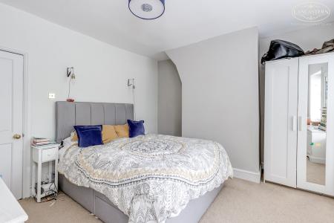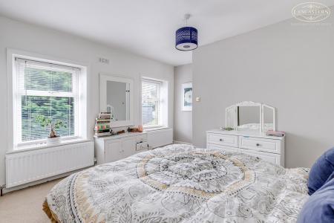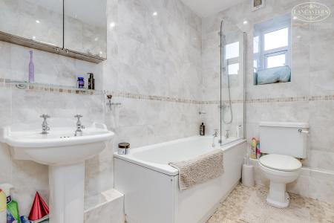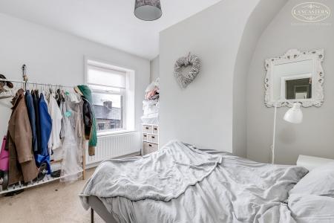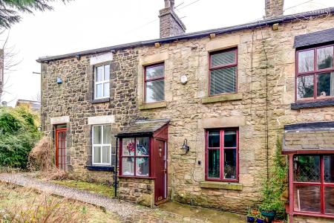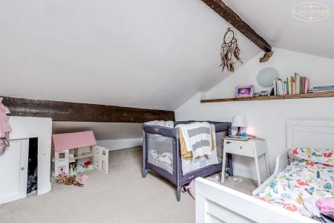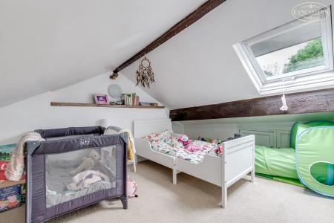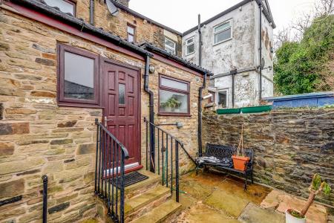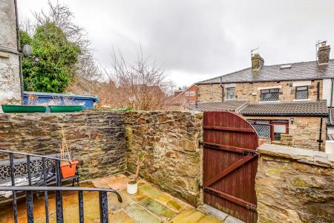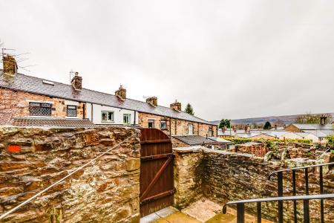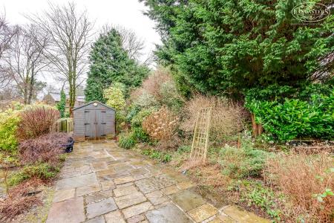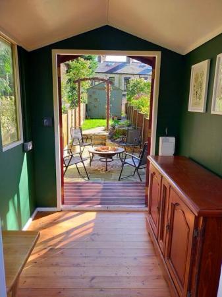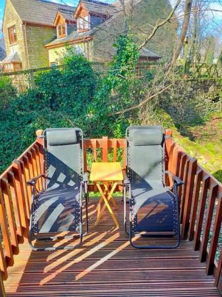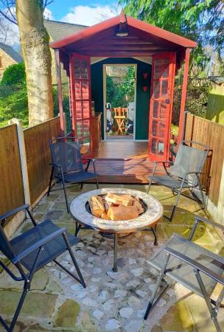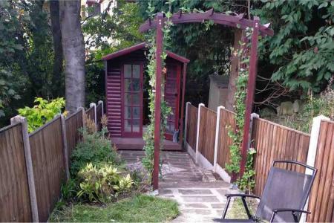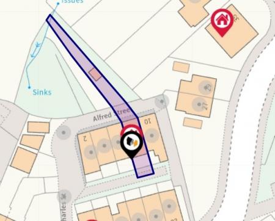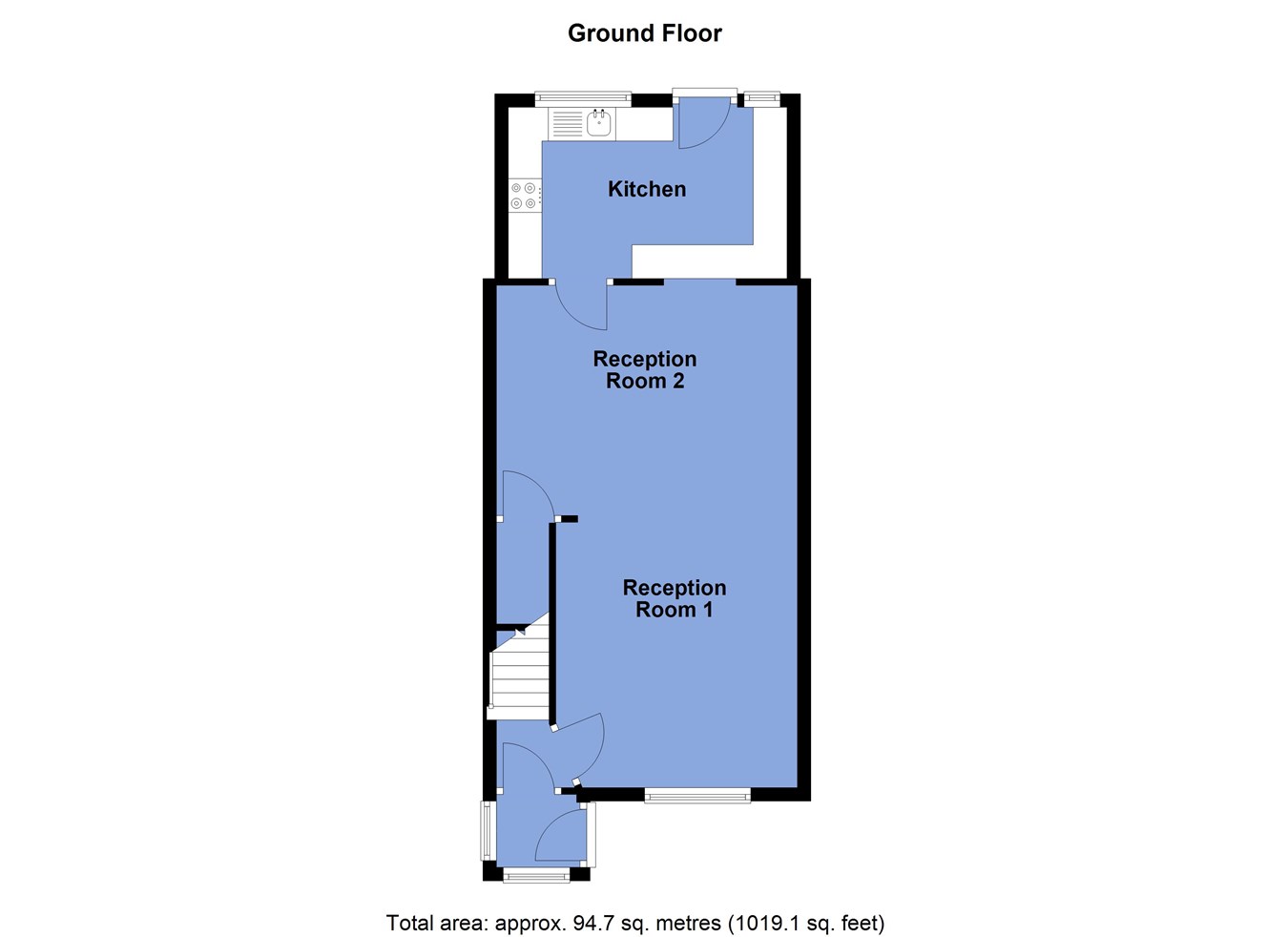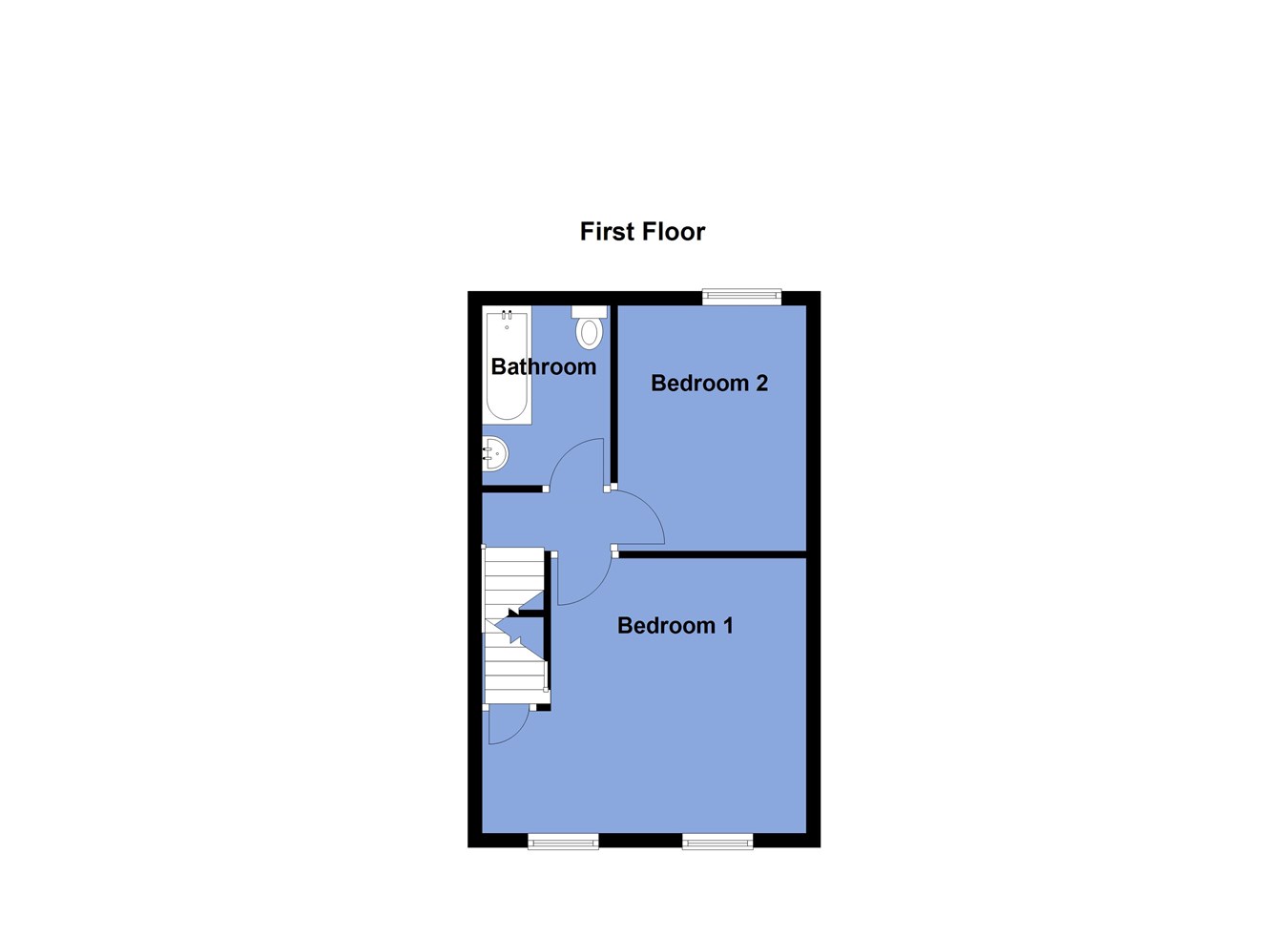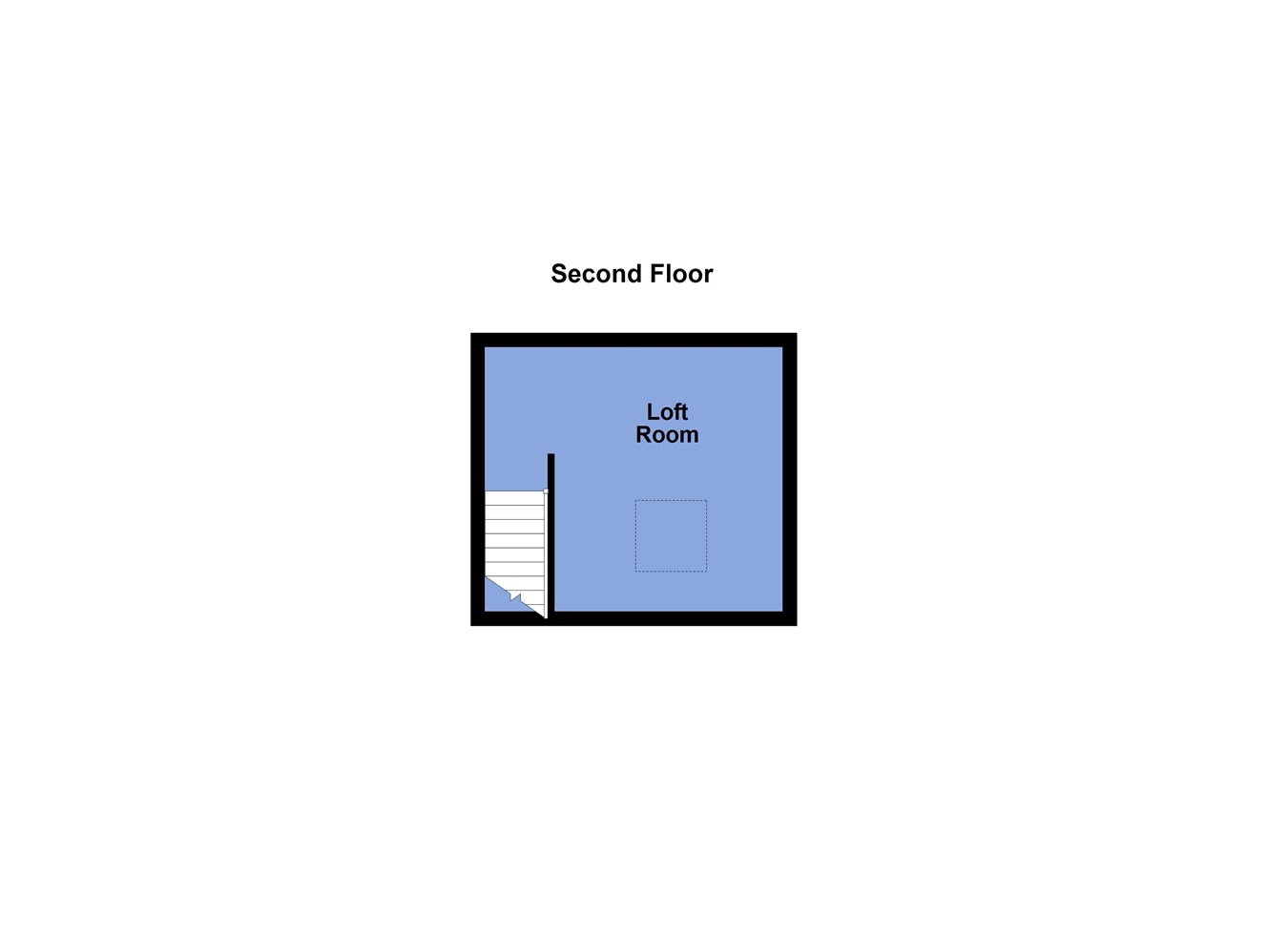- Driveway and garden
- Brilliant access to surrounding countryside
- Enclosed rear courtyard
- Quality presentation
- Two double bedrooms plus versatile loft room
- Train link around 2 miles
- Head of cul-de-sac
- Two reception rooms, porch and hallway
- Modern kitchen with integral appliances
- Close access to Blackburn Road and Longworth Road
2 Bedroom Cottage for sale in Bolton
The Home:
An impressive and characterful cottage, positioned in a small private cul-de-sac within the heart of Egerton.
Some particularly strong characteristics which should allow the home to stand out from the crowd are the defined off-road driveway parking together with pleasant garden which extends towards a natural stream.
The accommodation includes entrance porch and small individual hallway, two interconnecting reception rooms and a kitchen extension.
The kitchen is a modern style and includes integral appliances and please note that the decor is neutral.
To the first floor, there are two bedrooms together with a family bathroom and a versatile loft room which is ideal for storage and has previously been used as a study and occasional bedroom.
The seller informs us that the property is Freehold
Council Tax Band C- £1,903.18
Ground FloorPorch
3' 6" x 3' 0" (1.07m x 0.91m) Pitched roof. Tiled floor.
Entrance Hallway
Shaped with stairs leading to the first floor.
Reception Room 1
11' 10" (max to alcove) x 12' 11" (3.61m x 3.94m) Window to the front towards the driveway. Feature fireplace.
Reception Room 2
11' 1" x 14' 7" (max to the alcove) (3.38m x 4.45m) Feature fireplace. Door and open area to the kitchen.
Under Stairs Store
Space for a dryer.
Kitchen
7' 9" x 13' 6" (2.36m x 4.11m) Two rear windows. Glass paneled door. Tiled floor. Integral oven, hob, extractor. Belfast sink. Boiler, washer, freezer, dishwasher, and fridge all integral concealed within the row of base units.
First Floor
Landing
Bedroom 1
12' 9" x 11' 11" (3.89m x 3.63m) Double bedroom positioned to the front with two windows to an excellent private aspect. Over stairs recess measuring 3' 2" x 4' 3" (0.97m x 1.30m) with a further staircase to a loft area.
Bedroom 2
8' 11" x 11' 0" (2.72m x 3.35m) Double bedroom positioned to the rear with window to the rear service road. View over the rooftops to hills.
Bathroom
8' 4" x 5' 6" (2.54m x 1.68m) Positioned to the rear. WC. Hand basin. Bath. Fully tiled walls and floor.
Second Floor
Loft Area
12' 7" x 9' 5" (purlin to purlin) (3.84m x 2.87m) Roof light to the front. Eaves storage.
Exterior
Enclosed Courtyard
York stone. Timber gate to rear service road. External power and water.
Important Information
- This is a Freehold property.
Property Ref: 48567_28684886
Similar Properties
Cambourne Drive, Ladybridge, Bolton, BL3
3 Bedroom Detached Bungalow | £280,000
A popular design of true bungalow located within a cul-de-sac, and on a well-regarded development. The design includes g...
Fleet Street, Horwich, Bolton, BL6
2 Bedroom Character Property | £275,000
A stunning stone cottage positioned on a high calibre road and offering some impressive period characteristics. Countrys...
Fearnhead Avenue, Horwich, Bolton, BL6
3 Bedroom Semi-Detached House | £270,000
An immaculate home enjoying views towards Rivington Pike and positioned just off Lever Park Avenue so providing great ac...
Lancashire Way, Horwich, Bolton, BL6
3 Bedroom Detached House | £288,950
Available with vacant possession as of the early part of January 2025 and positioned in a generous corner plot. En suite...
Darlington Close, Chorley, PR6
3 Bedroom Semi-Detached House | £290,000
Positioned within an enviable secluded location to the fringe of the Rivington View Estate. Private aspect to the front...
The Strand, Horwich, Bolton, BL6
3 Bedroom Detached Bungalow | £299,950
**REDUCED** A large extended true bungalow located in a very popular address with views towards the hills from the rear....

Lancasters Independent Estate Agents (Horwich)
Horwich, Greater Manchester, BL6 7PJ
How much is your home worth?
Use our short form to request a valuation of your property.
Request a Valuation
