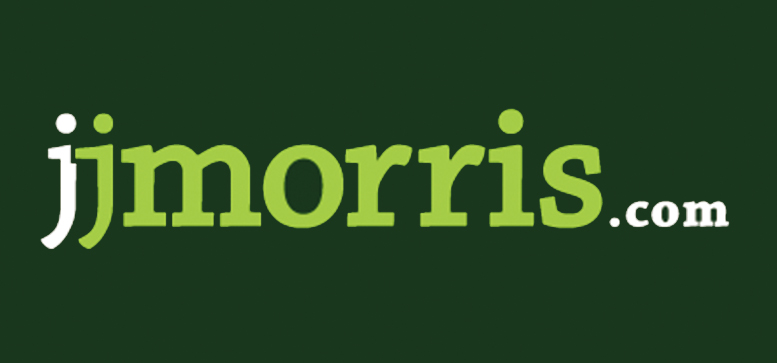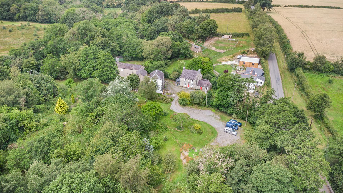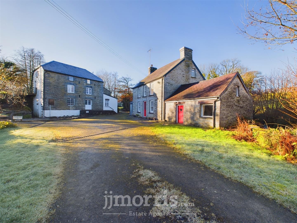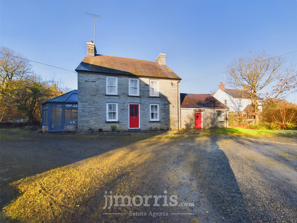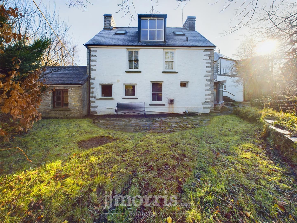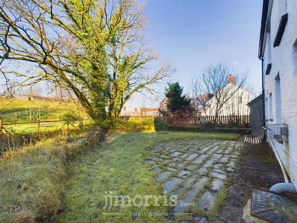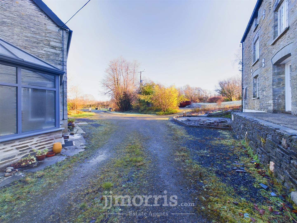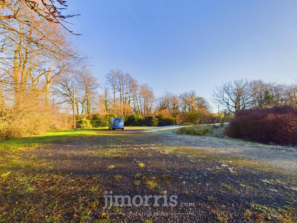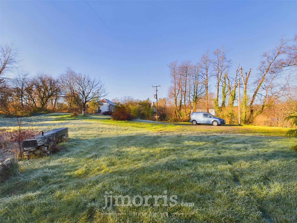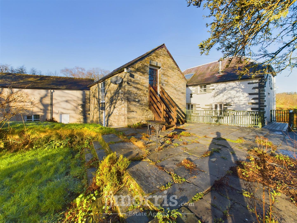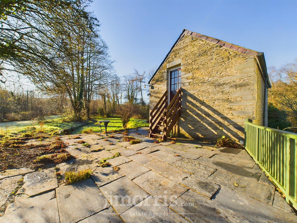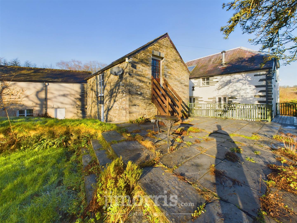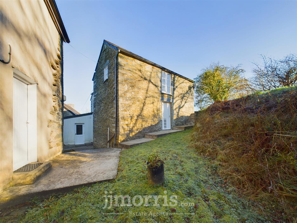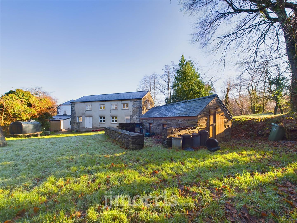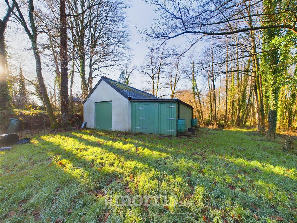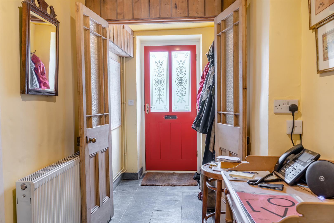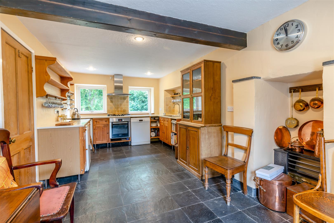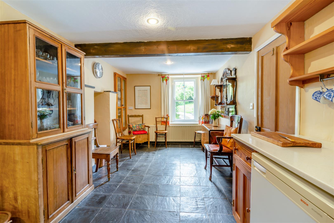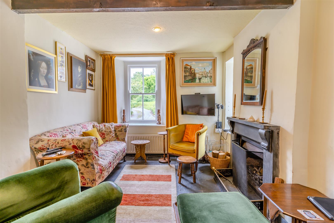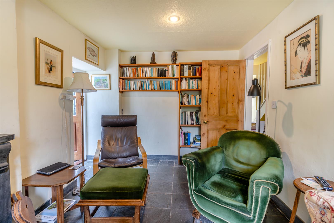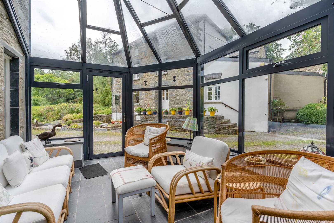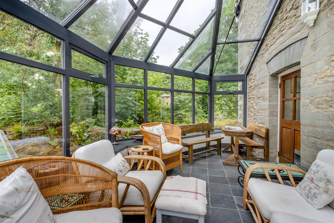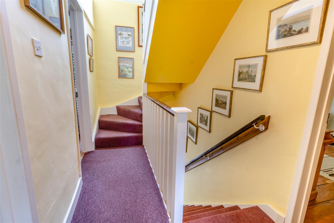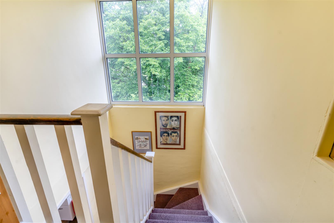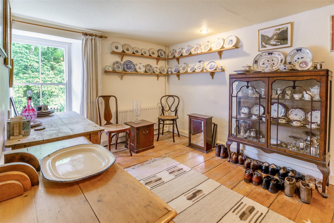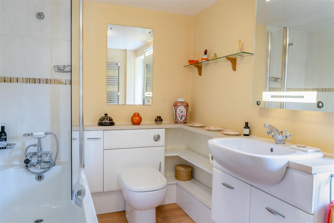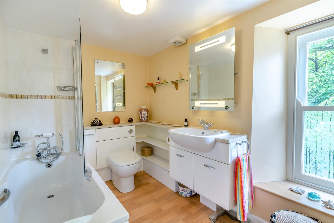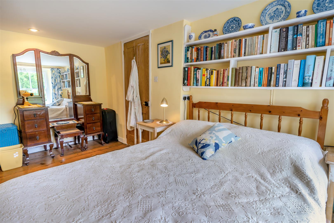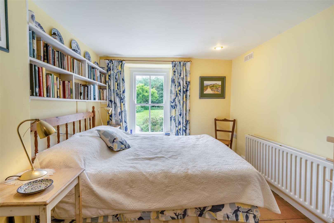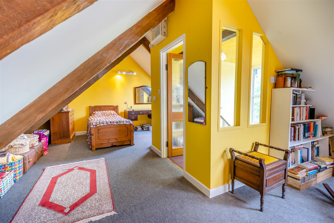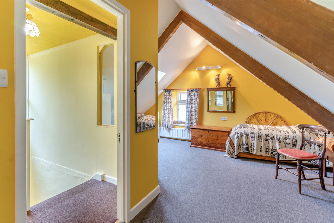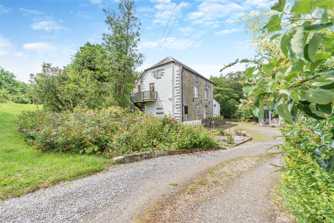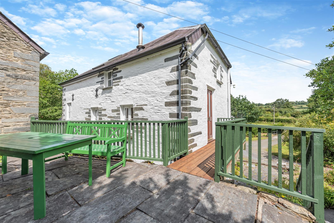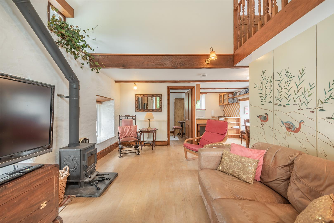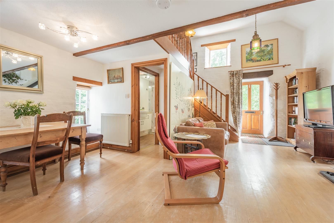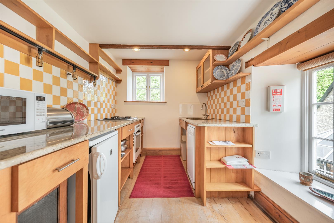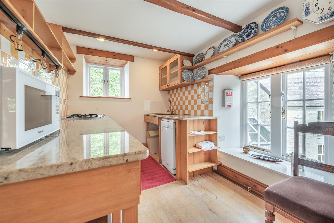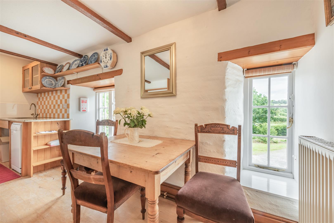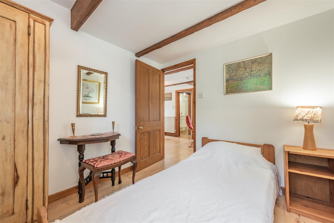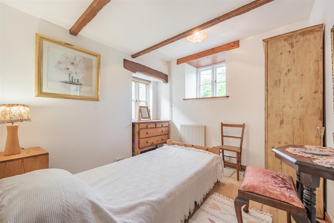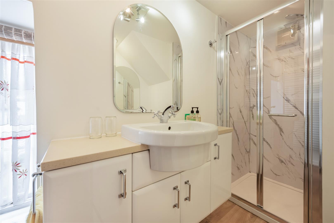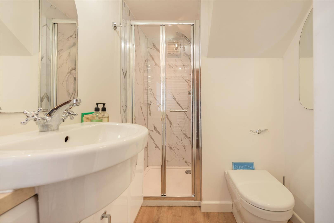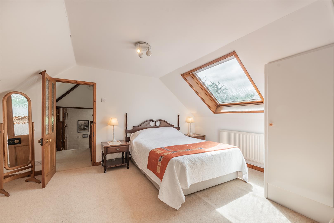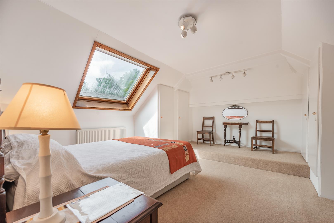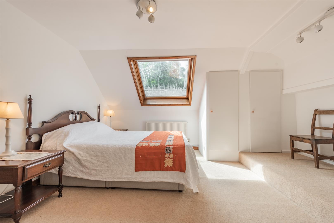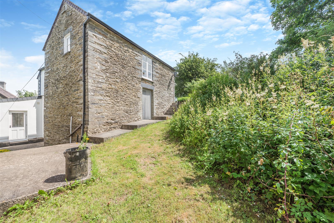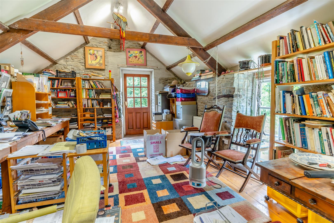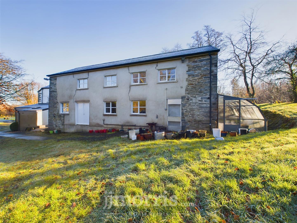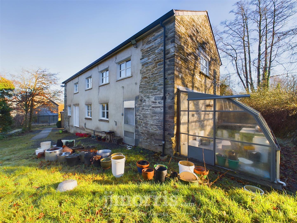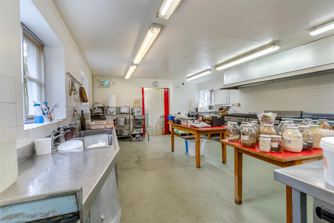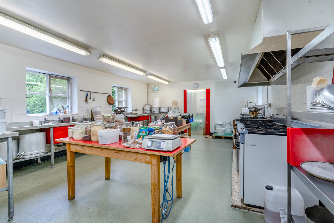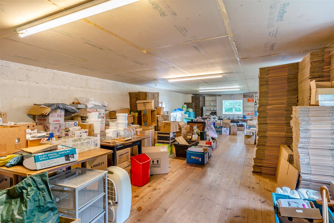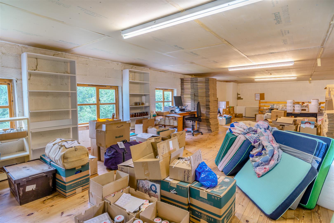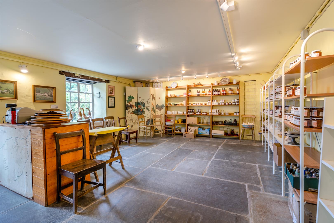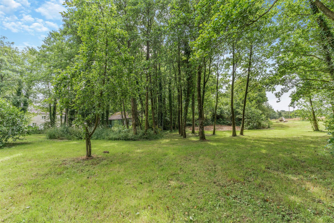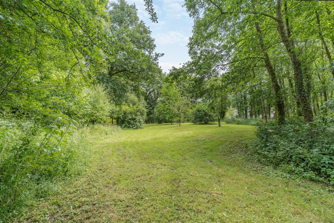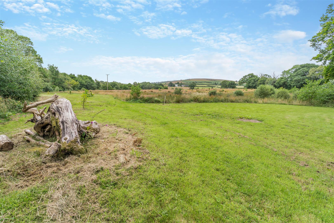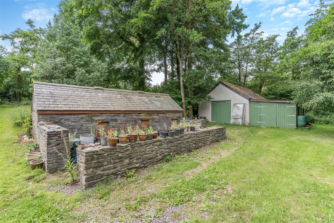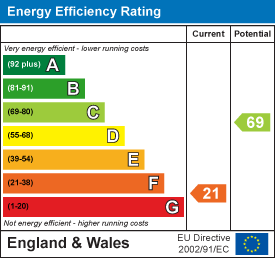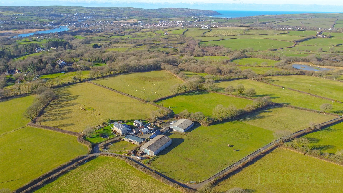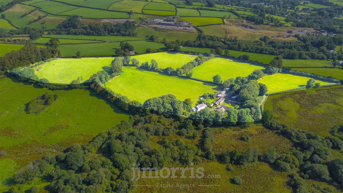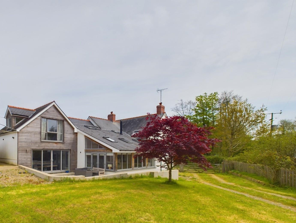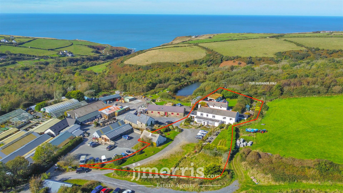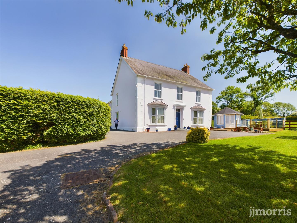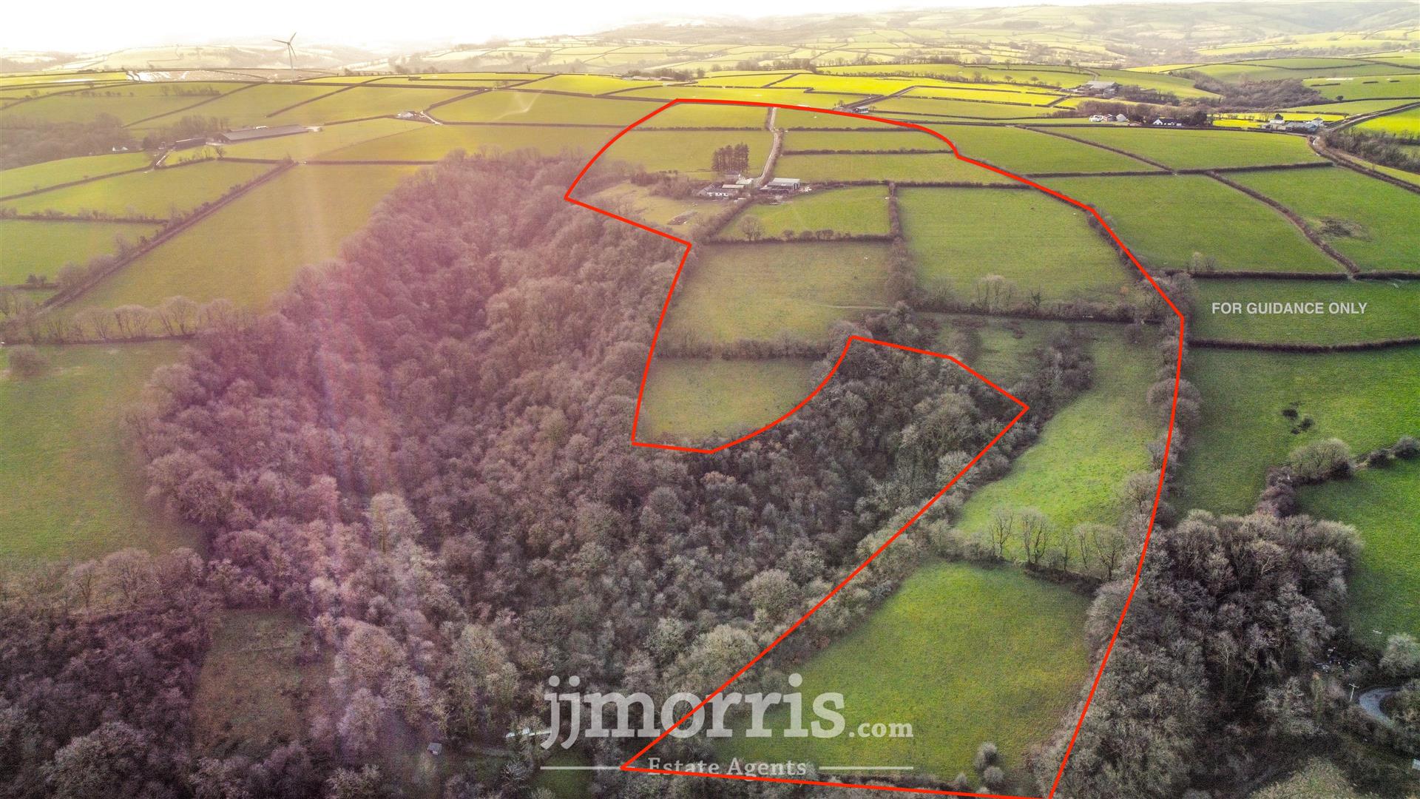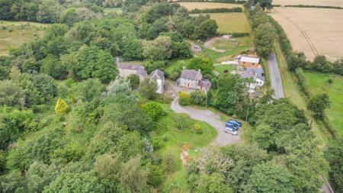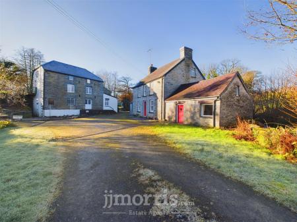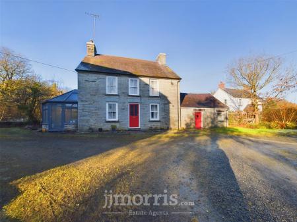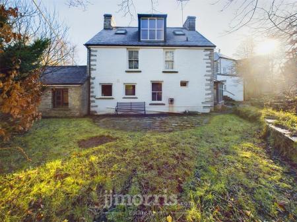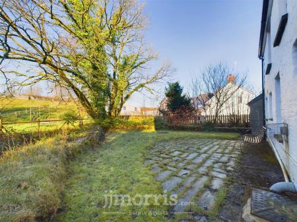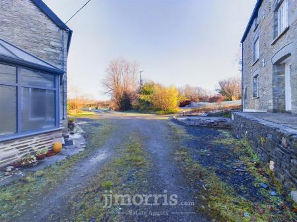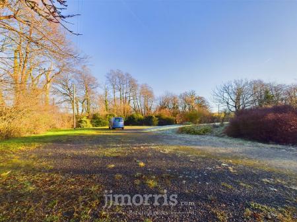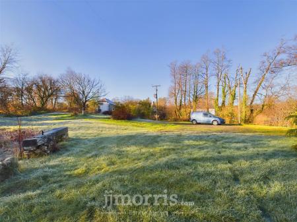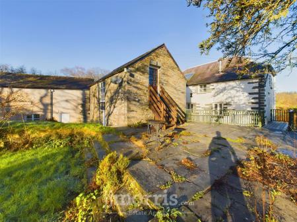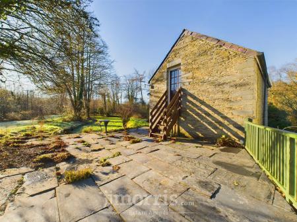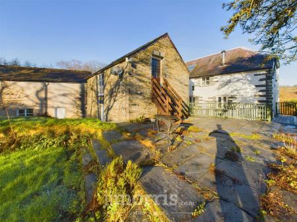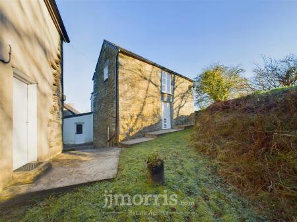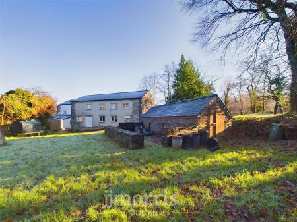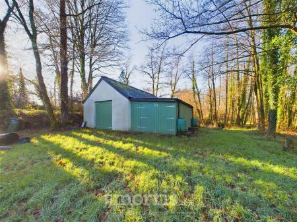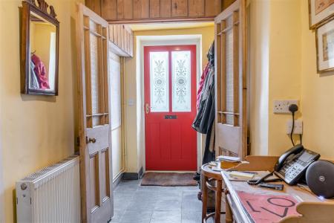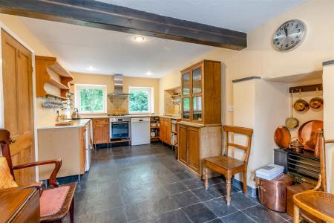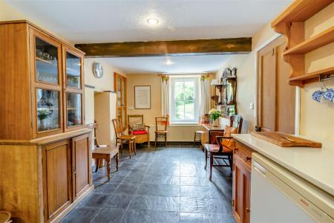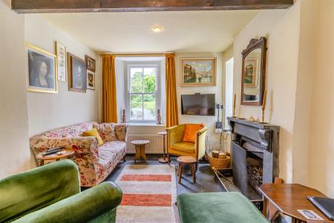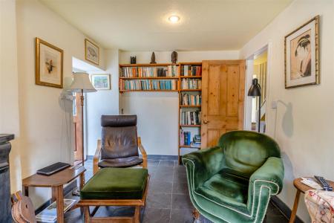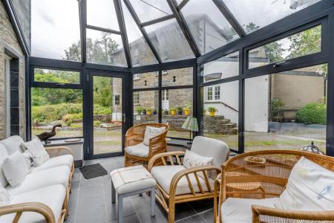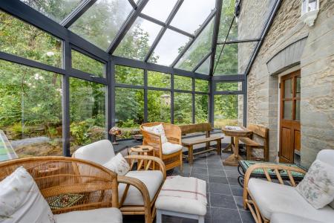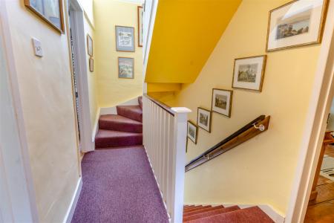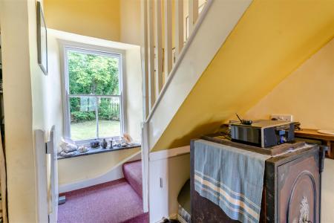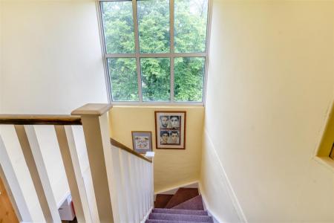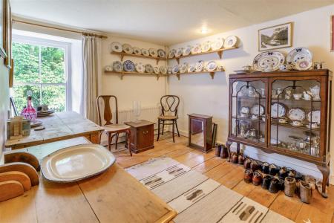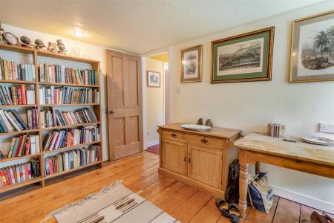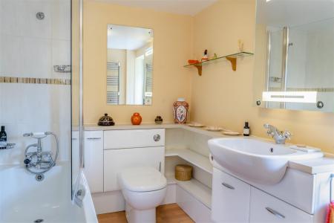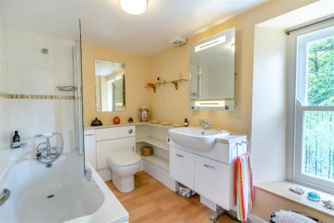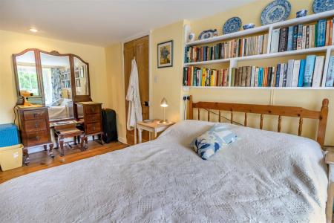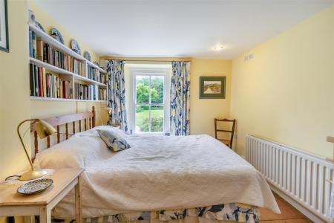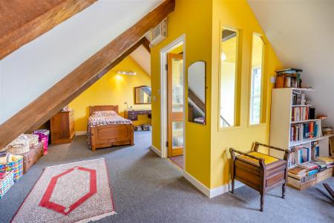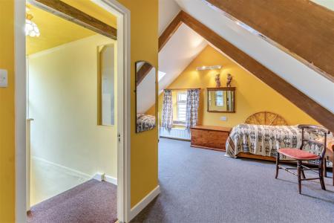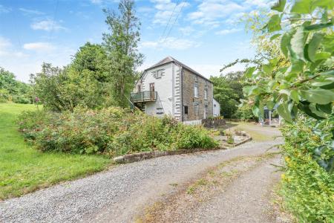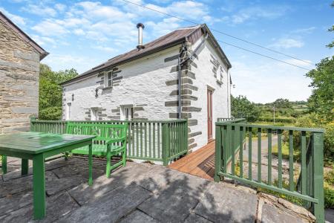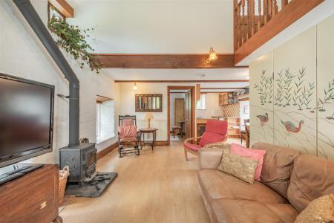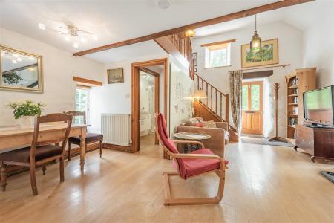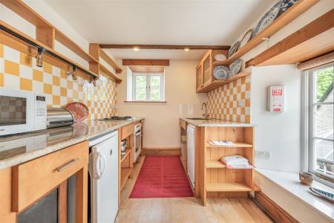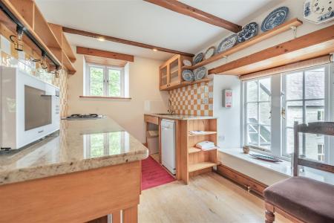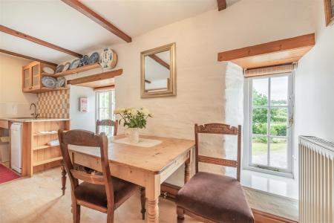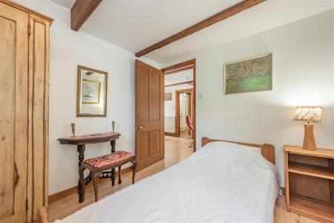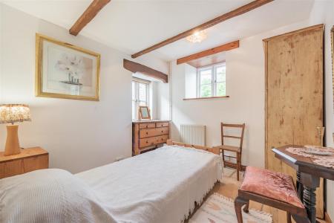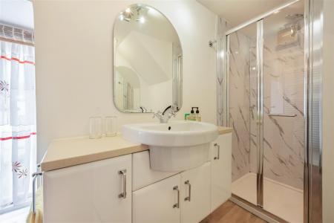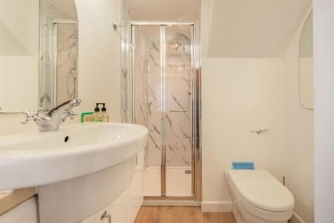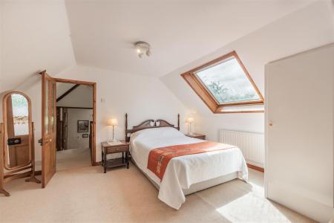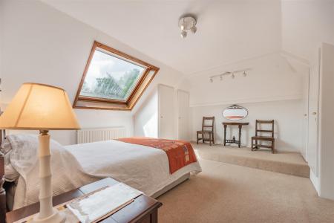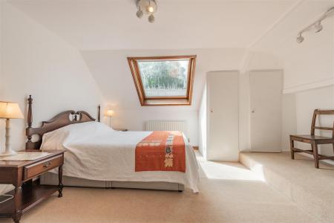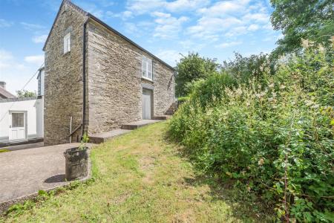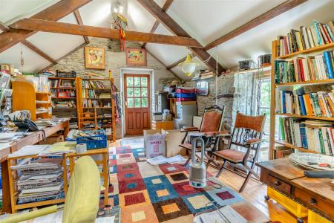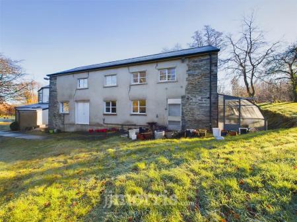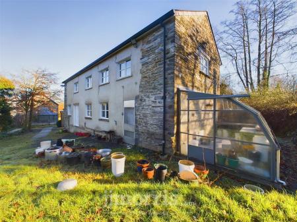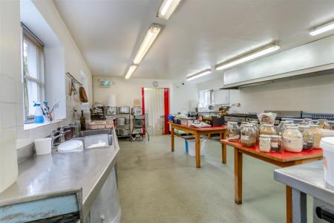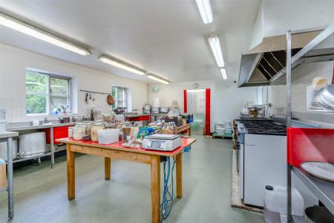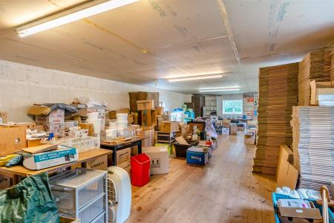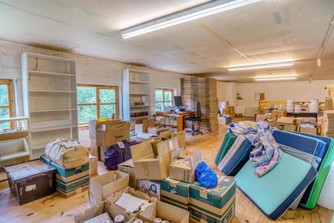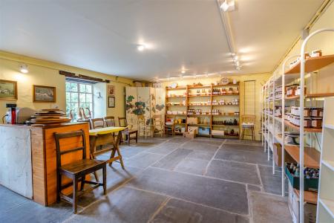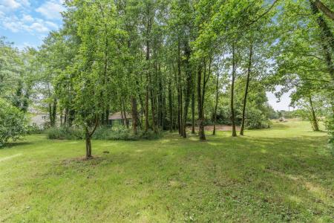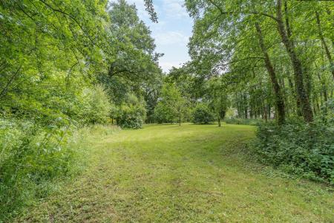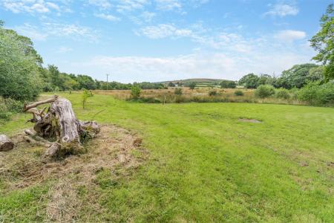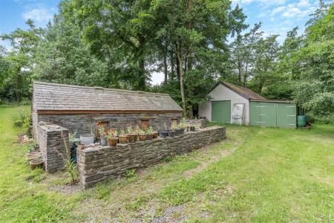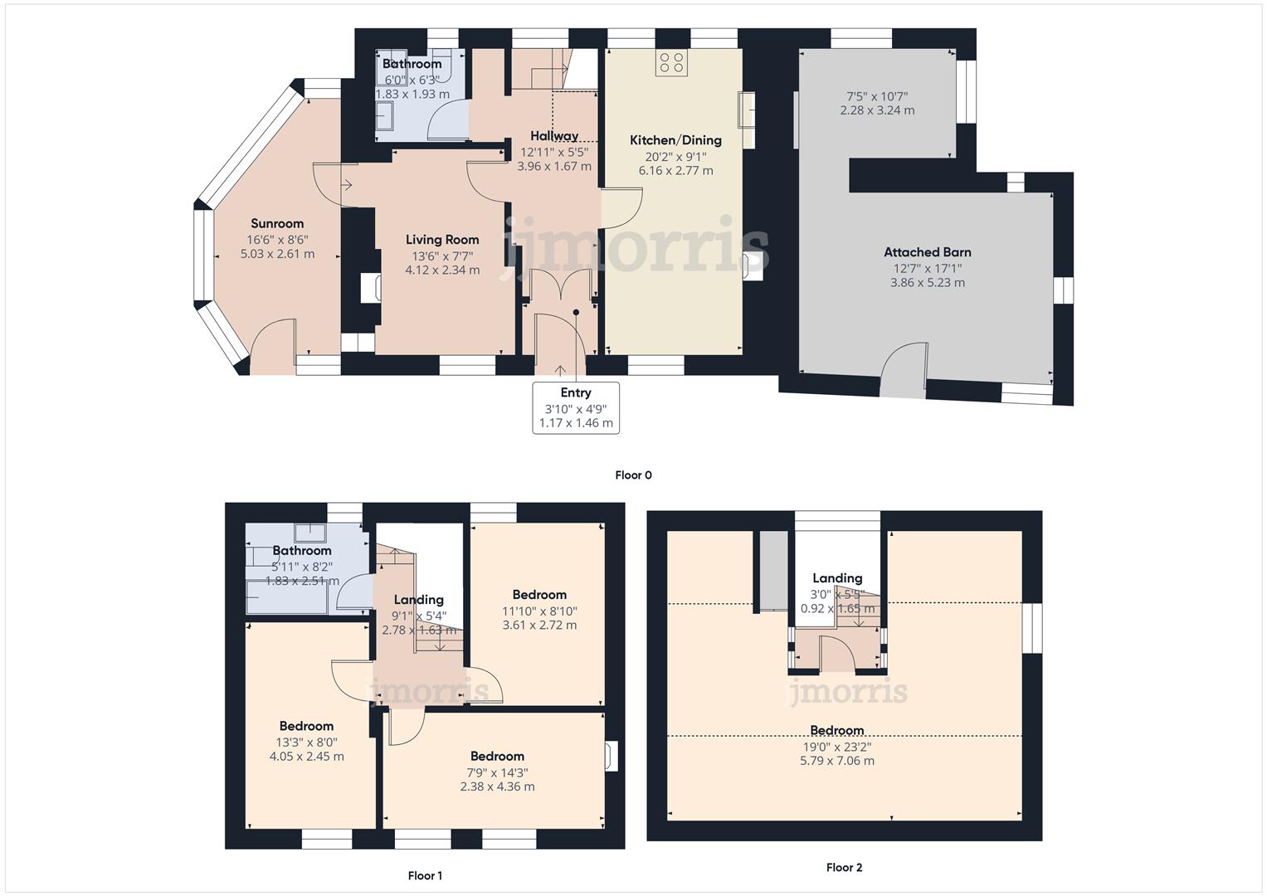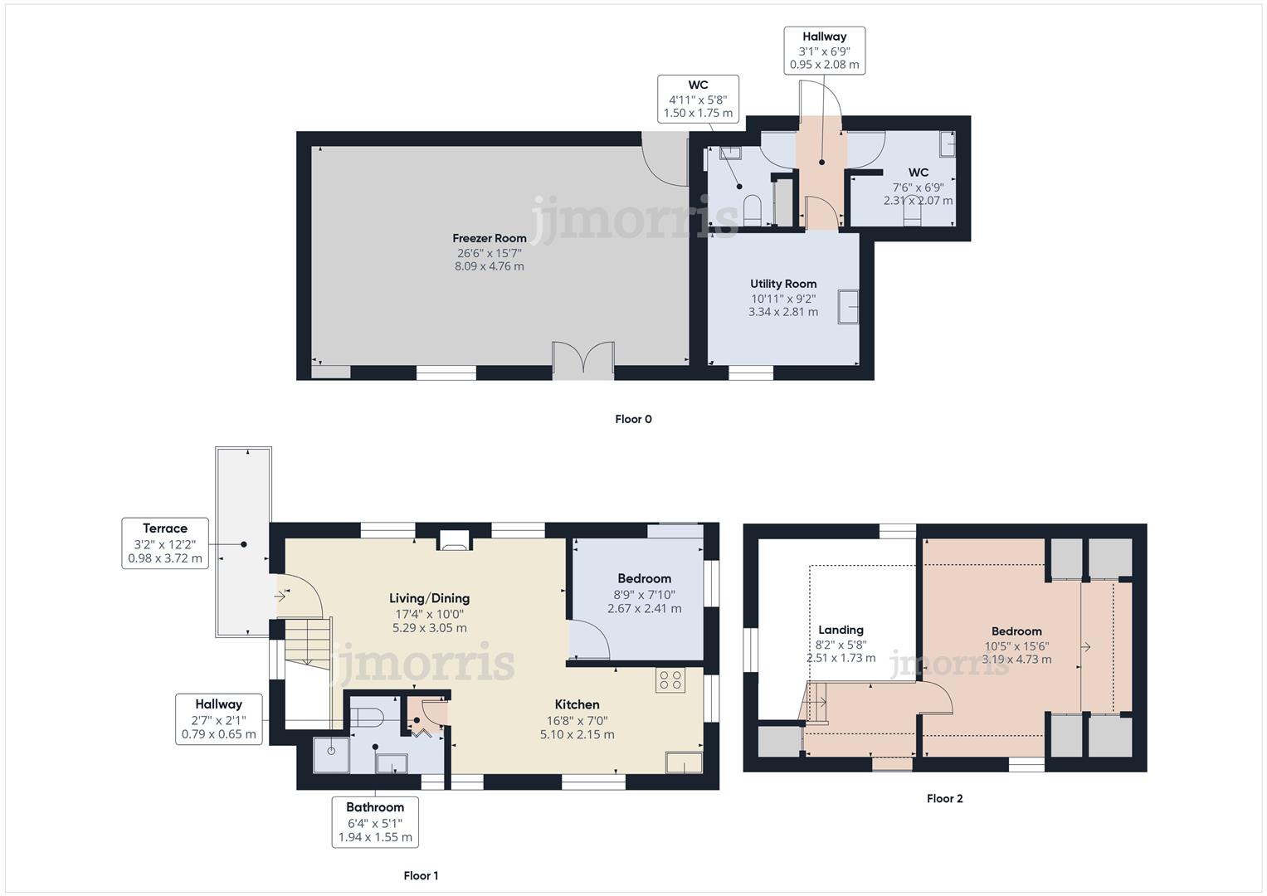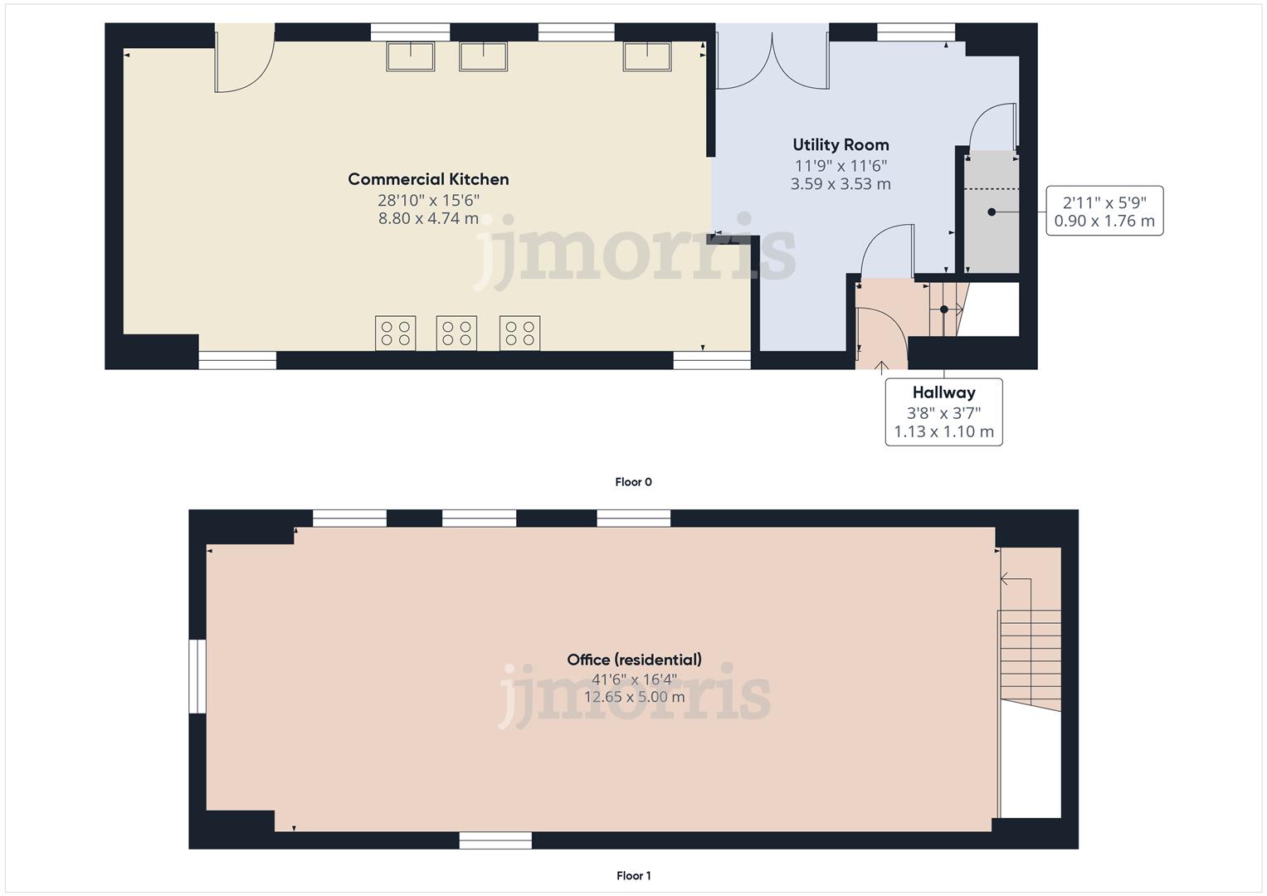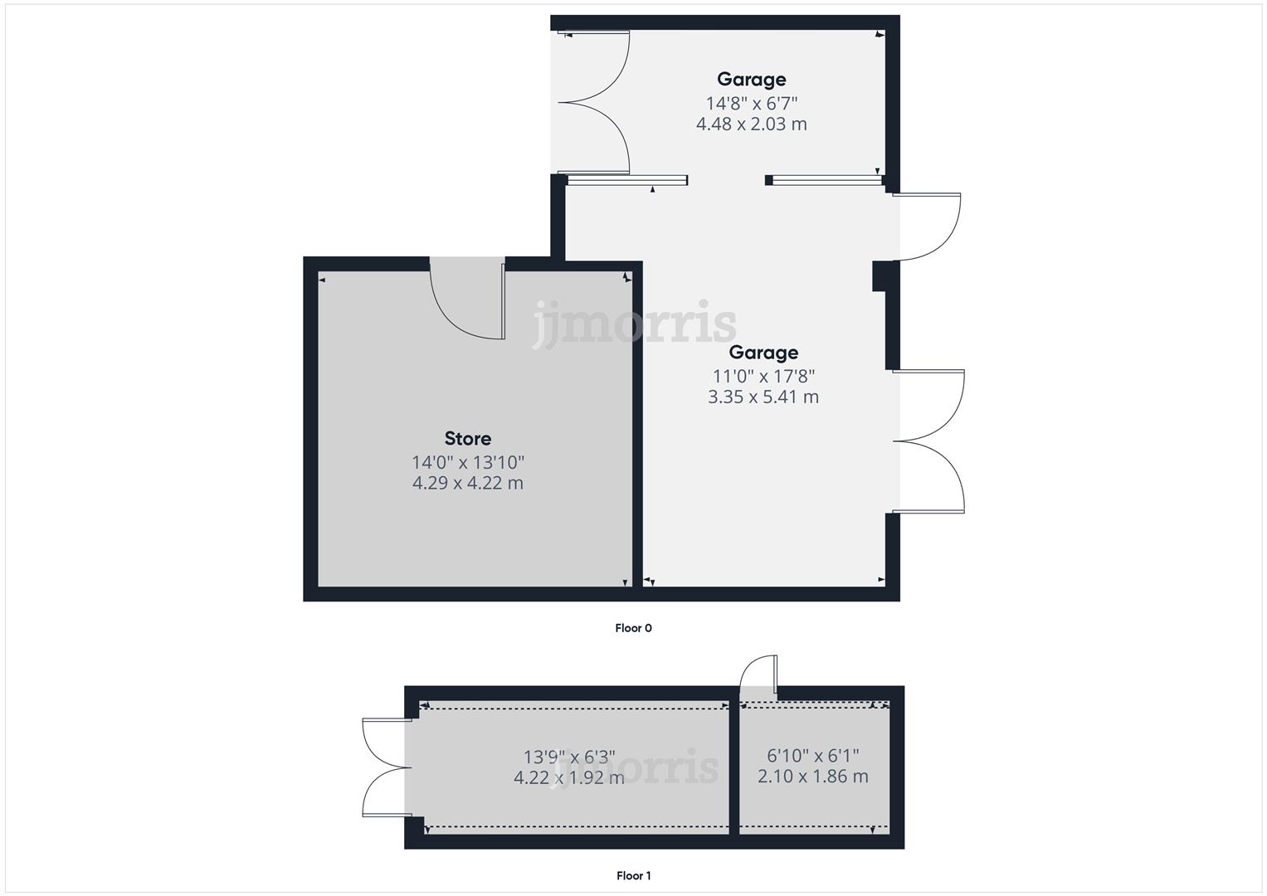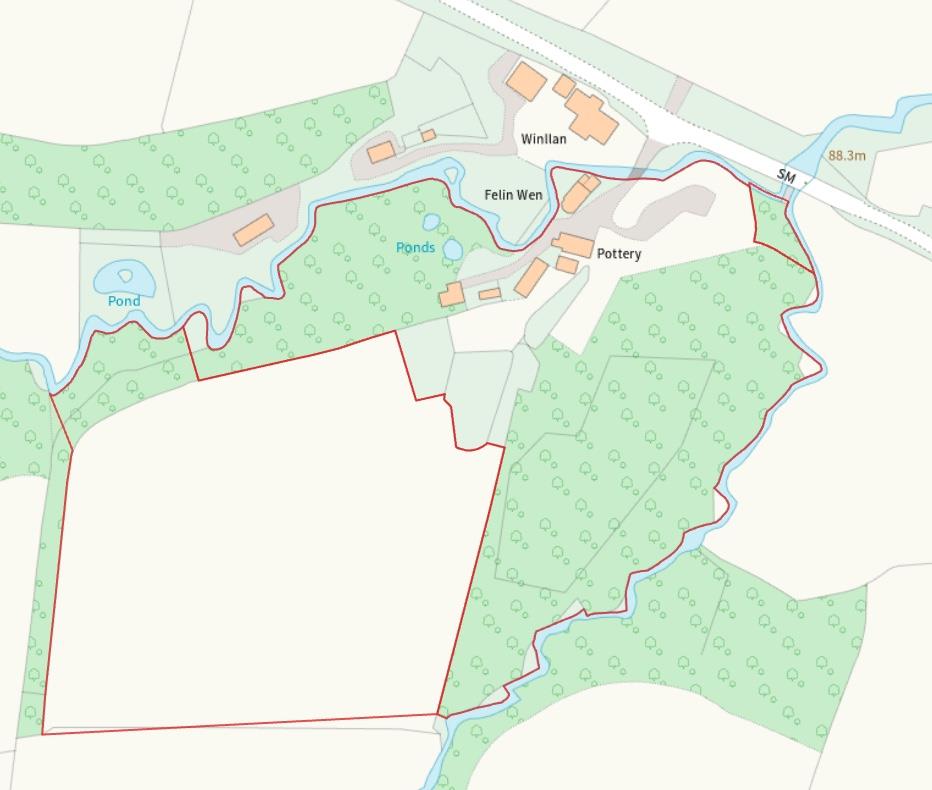- Four Bedroom Mid 19th Century Farmhouse.
- Together with Grade II Listed Mid 18th Century Former Corn Mill.
- Open Plan Retail Area to the Ground Floor and Two Bedroom.
- Open-Plan Apartment to Top Two Floors.
- Large Commercial Kitchen & Packing Room.
- All Set in Tranquil Landscaped Gardens, Woodland & Grazing Totalling Approx. 9 Acres.
- (Additional Land Available By Separate Negotiation)
4 Bedroom Country House for sale in Boncath
Four Bedroom Mid 19th Century Farmhouse together with
Grade II Listed Mid 18th Century Former Corn Mill
with Open Plan Retail Area to the Ground Floor and
Two Bedroom, Open-Plan Apartment to Top Two Floors
Large Commercial Kitchen & Packing Room
Two Large Storage Rooms & Office Area
All Set in Tranquil Landscaped Gardens, Woodland & Grazing Totalling Approx. 9 Acres
(Additional Land Available By Separate Negotiation)
Brief Description - The commercial kitchen at Felin Wen along with its first floor storage was completely refurbished and re-roofed in 1992, apart from the original stone gables which were retained both as part of the grant awarded for the redevelopment. and in order to retain the character of the building. The re-development consisted of the underpinning of the original gables and a modern blockwork construction between, all done to a commercial grade, inclusive of the floor structure for the upstairs storage.
Location & Amenities - Felin Wen is situated just outside the tranquil Cych Valley hamlet of Boncath, some 20 minutes' drive from the Cardigan Bay Coastline, with its wide sandy beaches. The property lies approximately 6 miles from the thriving market town of Newcastle Emlyn, which hosts a varied range of local facilities and amenities, including shops, banks, eating houses, public houses, places of worship, a primary & secondary school, a public swimming pool & leisure centre, and is on the local bus route, making it easily accessible to the larger town of Cardigan and the administrative town of Carmarthen.
Felin Wen - Farmhouse -
Entrance - Via slate steps. Through half-glazed, hardwood front door which leads to a small inner porchway with period beaded board walls and twin, half-glazed doors through to the hallway. Welsh slate flooring and skirtings from Blaenau Ffestiniog.
Hallway - Stairs rising off to the first and second floors, main broadband/telephone point, Welsh slate floorings and skirting, doors to:-
Kitchen/Dining - Two double glazed windows overlooking the rear, having a range of farmhouse style wall and base units with open storage shelving to two walls, double bowl stainless steel sink with monobloc style tap, Corian worktops (man-made containing 90% natural Quartz crystals), stainless steel fan assisted oven with chimney extractor over, plumbing for dishwasher. Well-proportioned dining area with period correct box sash window to the front, feature open fireplace for decoration purposes, continuation of the Welsh slate flooring and skirtings, radiator.
Living Room - Period correct sliding box sash window overlooking the front, feature stone mantled open fireplace with matching blue-stone hearth, continuation of Welsh slate and skirtings, radiator. Door to:-
Conservatory - Contemporary brushed aluminium framed, fully double glazed conservatory with slate sills, feature stone wall with blue-stone quoins and door head, panoramic views of the Grade II listed mill and gardens beyond.
Shower Room - Window overlooking the rear, semi-inset sink with large vanity units with Corian top, close-coupled WC, shower cubicle, fully tiled walls, Welsh slate flooring and skirtings, boiler housing in small corridor.
First Floor -
Landing - Accesses via carpeted timber staircase with "kite-winders", part galleried ceiling with feature glazed gable section, stairs to second floor, doors to:-
Bedroom One - Period correct sliding box sash window overlooking the rear, beautiful original pitch-pine exposed floorboards, radiator.
Bedroom Two - Two period correct sliding box sash windows overlooking the front, beautiful original pitch-pine exposed floorboards, feature Victorian style cast-iron fireplace, radiator.
Bedroom Three - Period correct sliding box sash window overlooking the front, beautiful original pitch-pine exposed floorboards, built-in bookshelves, radiator.
Bathroom - Sliding box sash window overlooking the rear, modern wrap around unit incorporating back to wall WC, integrated shelving and vanity unit with semi-integrated sink and mixer tap all with Corian top, bath with shower attachment, ceramic tiled walls above bath, dual fuel towel radiator, illuminated and heated mirror.
Second Floor -
Bedroom Four - Large open aspect double glazed windows to the back of the property and two large rooflights. Fully vaulted ceilings nearly floor level allowing for an increased feeling of space. Exposed beams and purlins, fitted wardrobe, radiator.
Felin Wen - Grade Ii Former Corn Mill -
Brief Description - Felin Wen is a delightfully situated, traditionally stone built Grade II listed former flour mill under a slate roof. The property has been constructed of traditional Pembrokeshire stone with feature, hand-dressed, "Blue-stone" quoins and arched window heads to the front facade and country style render with exposed heads and quoins to the rear and gables. Constructed in circa 1750, this magnificent building has been subject to many alterations throughout its history. Earmarked by CADW in the 1990's as being of significance (external elevations) this beautiful building now consists of a commercial outlet to the ground floor and an executive apartment to the top two floors.
Commercial Space - Double, half glazed access doors to the front and large window to the front. Large open-plan, unencumbered, multi-use space, formerly utilised as a shop. Preparation area with sink and serving counter. Large amount of display space, currently with freestanding shelving. Modern rail lighting system. Original slate flagstone floor. Timber window and door heads. Room for seating.
Utility/Toilets - Access via separate entrance from the commercial space. Staff and visitor toilet facilities which could be utilised for customer toilets. Window to the front. Exposed limewashed stone walls. A range of base units, ample storage, washing facilities, plumbing for several washing machines and tumble dryers.
Felin Wen - Mill House Apartment -
Brief Description - The apartment, which is located above the commercial space, is accessed from an elevated position, across a beautiful slate flagged patio area which is laid over the historic, now dry, leet. Access is via a small timber footbridge, through a half glazed hardwood door into the imposing galleried entrance with mezzanine snug area.
Galleried Entrance - Open plan access through sitting room to kitchen/dining, bedroom and bathroom, open stairway to mezzanine snug area and bedroom two.
Open Plan Living/Kitchen/Dining - Three windows overlooking the rear, part galleried ceiling with exposed A-frames and purlins. "Morso Squirrel" multifuel burner with exposed flue to ceiling height sat on a slate hearth. Solid wood flooring through to kitchen/dining. Windows to the front, farmhouse style wall and base units with granite worktop surfaces, inset single bowl, stainless steel sink with "monobloc" style tap. Built under Bosch single oven with Gaggenau inset gas hob above. Display storage shelving to two walls, dining area. Two radiators, doors through to bedroom and shower room.
Bedroom One - Windows to the side and rear, feature exposed beams, radiator.
Shower Room - Window overlooking the front, semi-integrated sink with vanity below and Corian top, back to wall WC, walk-in shower cubicle with thermostatic shower valve, heated towel radiator.
Mezzanine Snug - Accessed from staircase in the living area, eaves storage access, through to master bedroom.
Master Bedroom - Velux style window overlooking the rear, part vaulted ceilings, built-in wardrobes and eaves storage, airing cupboard, radiator.
Externally - To the side and rear there is direct access to a large patio and seating area which leads on to the formal gardens and acreage beyond. To the side there are slate flag steps leading to the front of the Mill House, parking areas and further formal garden areas. Access to the office room from the patio.
The Granary - The Old Granary at Felin Wen, originally used for the storage of grain and renovated during the early 1990's project works. Constructed in much the same way as the main house with stone quoins and heads, although definitely, more of a utilitarian finish without the same finesse in finish and facing works. Under a slate roof with slate facias. The upper floor houses the commercial office and the ground floor acts as ancillary storage with concrete flooring, window to the front and the access to water facilities if desired.
Office Room - Accessed via timber stairway from patio and through half glazed, hardwood door. Windows to the side and front, feature exposed A-frames, purlins and stone walling, allowing for pleasant, light and airy workspace. Arrow slit window, pine flooring, broadband connections, etc. Two radiators which are run from the commercial kitchen boiler.
Commercial Kitchen, Packing & Commercial Storage -
Packing Room - Accessed from the main hallway. Commercial packing room with walk-in freezer storage and double doors accessing the loading area. Housing for the doorway through to the kitchen.
Commercial Kitchen - Accessed from the packing room. Window to the front and rear of the property, full commercial kitchen with three six burner gas stoves and commercial extraction system above. A bank of commercial, stainless steel sinks and separate hand wash facilities. Various freestanding work stations. We are advised that various fixtures and fittings are included within the asking price.
First Floor Storage - Accessed from the stairway in the entrance hallway. Full reinformed commercial flooring for the ability to be used as commercial goods storage. Windows to three aspects, views across the acreage. Radiators serviced from the oil fired combination boiler.
The Grounds - The property benefits from a myriad of landscaped gardens, woodland, orchards and pasture allowing for adaptability of usage in both commercial and private use.
The grounds, covering some 9 acres or thereabouts which consists predominantly of deciduous woodland, which was planted under the premium farm woodland scheme (between 1995 and 1998) gaining an award from the Welsh Forestry Commission, and has been maintained, of late, with the thinning out of Ash due to dieback, offering fantastic walks and trails, within the property's curtilage.
Landscaped Gardens And Outbuildings - Felin Wen benefits from a diverse collection of landscaped, ornamental and forest garden areas for enjoyment. Dispersed with specimen trees and shrubs from across the globe, woodland walks are abundant, interspersed with seating areas, to allow for the full enjoyment of this truly tranquil location.
Pig Sty/Storage - Beyond the commercial aspect of the development there is a refurbished pigsty, which has been sympathetically restored, to what can only be described as its former glory and offers the ability to include livestock into any future plans, if desired.
Garden Stores/Garage - Beyond the restored pigsty, there is a block-built garden store/garage, which benefits from power and lighting, offering plenty of storage for ride-on lawnmower, implements and vehicles, etc.
Salting Room - Attached to the main dwelling, in near original condition, is the building that would have, historically, been utilised for animal housing/storage. Constructed to match the main house with blue-stone features and slate roof. Internally, original A-frames, cobbled floors and wrap around salting table only serve to add to the eclectic feel of this lovely, characterful, addition to the main dwelling. Currently purposed as log store and ancillary storage.
Utilities & Services - Heating Source: Oil central heating. Calor Gas ovens.
Services:
Electric: Mains
Water: Mains
Drainage: Private.
Tenure: Freehold and available with vacant possession upon completion.
Local Authority: Pembrokeshire County Council
Council Tax: Band D
What3Words: ///exotic.submits.tutorial
Anti Money Laundering & Ability To Purchase - Please note when making an offer we will require information to enable us to confirm all parties identities as required by Anti Money Laundering (AML) Regulations. We may also conduct a digital search to confirm your identity.
We will also require full proof of funds such as a mortgage agreement in principle, proof of cash deposit or if no mortgage is required, we will require sight of a bank statement. Should the purchase be funded through the sale of another property, we will require confirmation the sale is sufficient enough to cover the purchase.
Broadband Availability - According to the Ofcom website, this property has standard broadband available, with speeds up to 1mbps upload and 21mbps download. Please note this data was obtained from an online search conducted on ofcom.org.uk and was correct at the time of production.
Some rural areas are yet to have the infrastructure upgraded and there are alternative options which include satellite and mobile broadband available. Prospective buyers should make their own enquiries into the availability of services with their chosen provider.
Mobile Phone Coverage - The Ofcom website states that the property has the following indoor mobile coverage
EE Voice - None & Data - None
Three Voice - None & Data - None
O2 Voice - None & Data - None
Vodafone. Voice - None & Data - None
Results are predictions and not a guarantee. Actual services available may be different from results and may be affected by network outages. Please note this data was obtained from an online search conducted on ofcom.org.uk and was correct at the time of production. Prospective buyers should make their own enquiries into the availability of services with their chosen provider.
Property Ref: 278594_33609436
Similar Properties
4 Bedroom Smallholding | £850,000
A Residential Smallholding/Farm of 30 Acres or thereabouts in a rural and very accessible location with a tatefully mode...
8 Bedroom Smallholding | £850,000
An exciting lifestyle opportunity to purchase a 22.34 acre smallholding with a main farmhouse, cottage and stable flat,...
5 Bedroom Smallholding | £810,000
A stunning architecturally designed, five bedroom family home with 16 acres of land situated in a rural setting on the o...
13 Bedroom Detached House | £975,000
A rare chance to purchase two properties together in the favoured village of Moyelgrove, the sale of Penrallt Ceibwr and...
5 Bedroom Smallholding | £990,000
Enjoying far reaching views over the Cardigan Wet Land Centre with the Preseli Mountains this impressive Five Bedroom De...
5 Bedroom Smallholding | Guide Price £995,000
Clyn Farm incorporates two residential properties Ty Clyn, being a four bedroom house and Pen Y Clyn, a one bedroom bung...
How much is your home worth?
Use our short form to request a valuation of your property.
Request a Valuation
