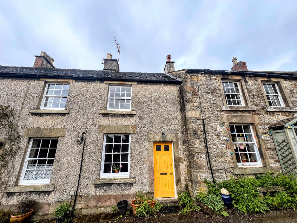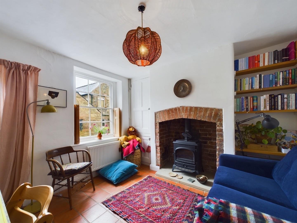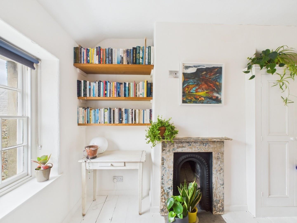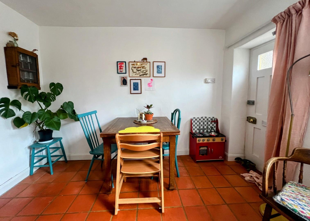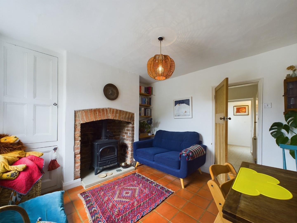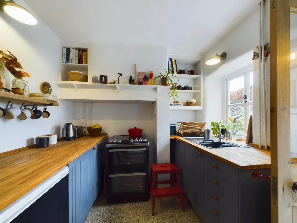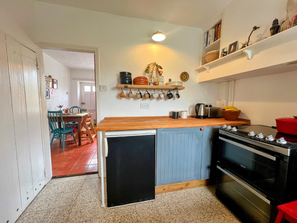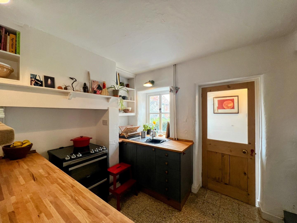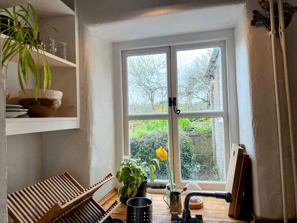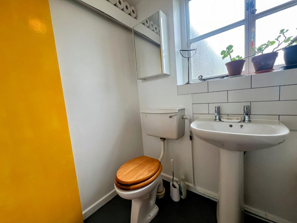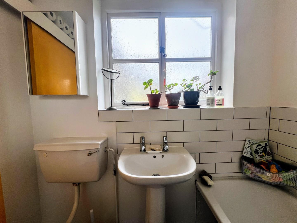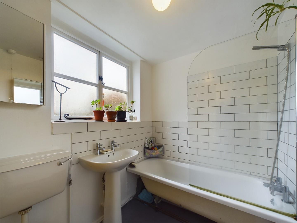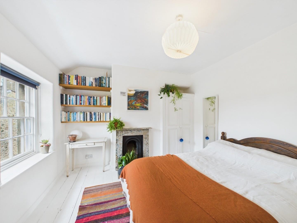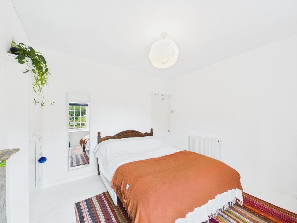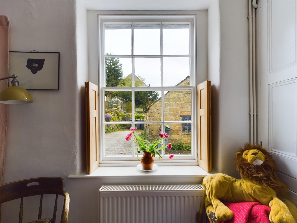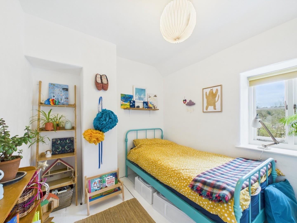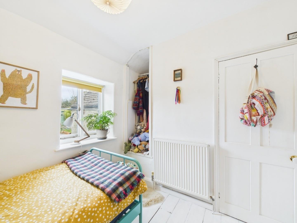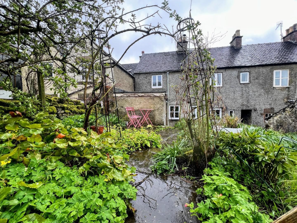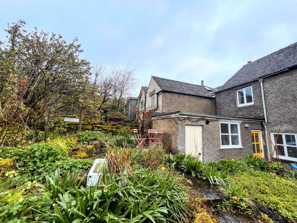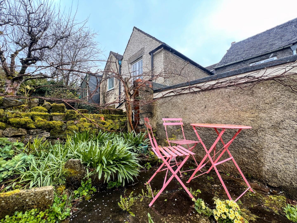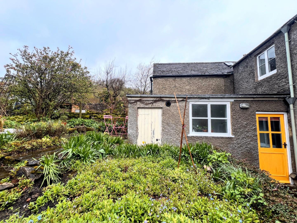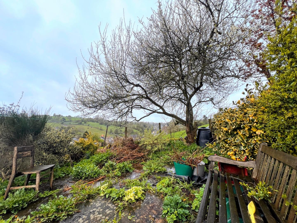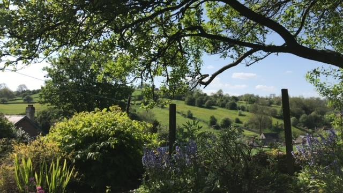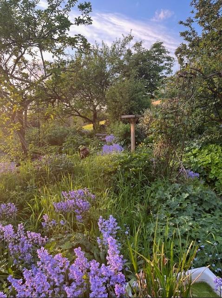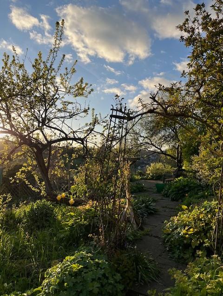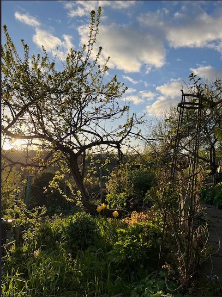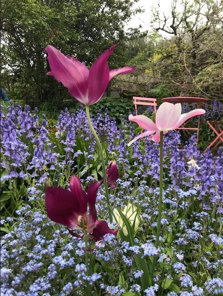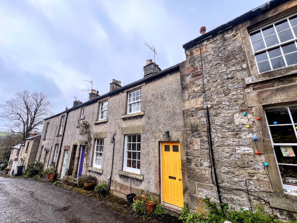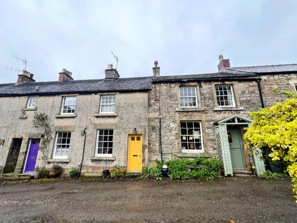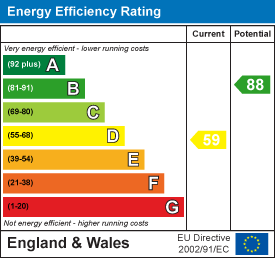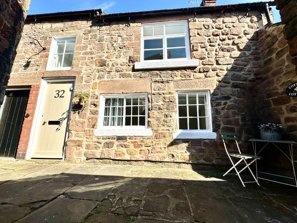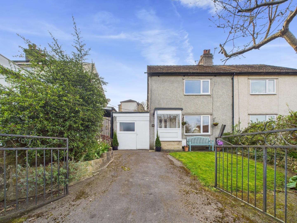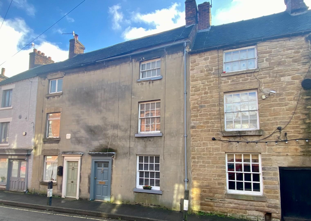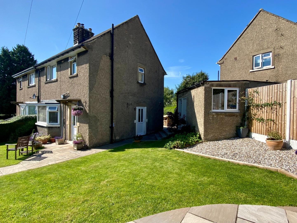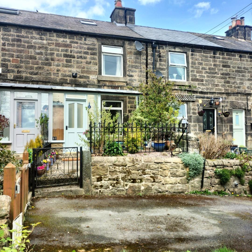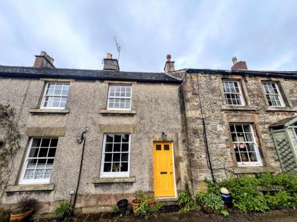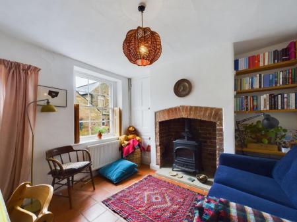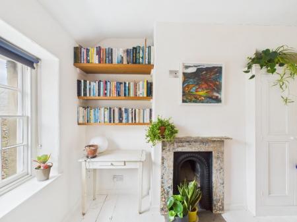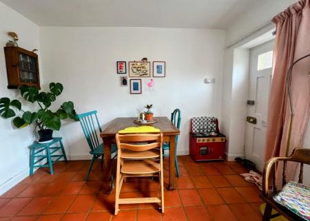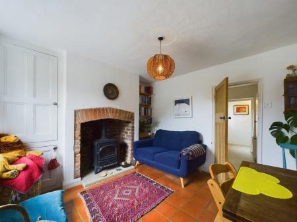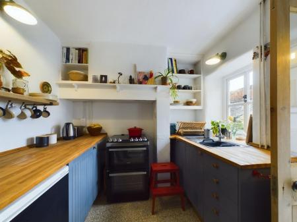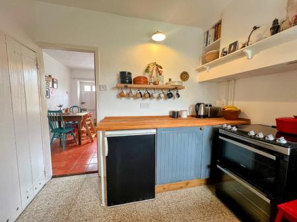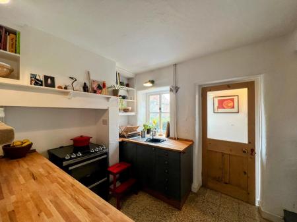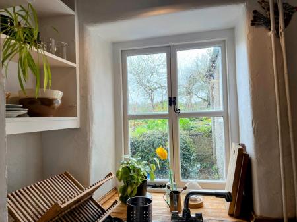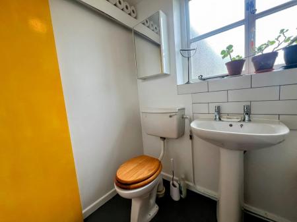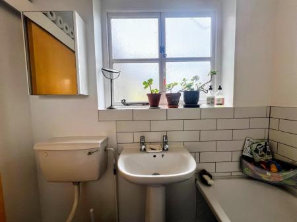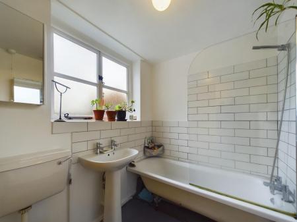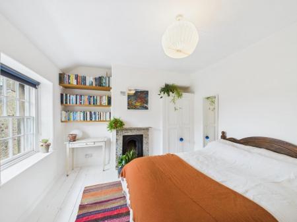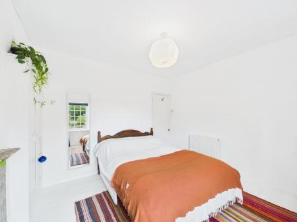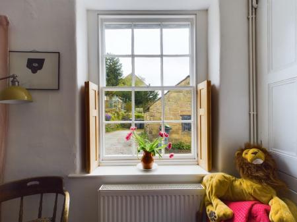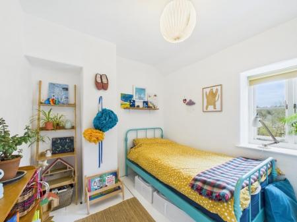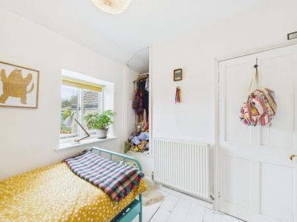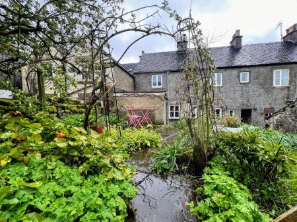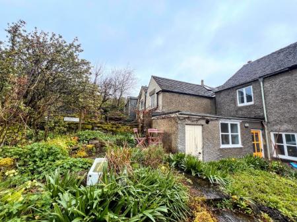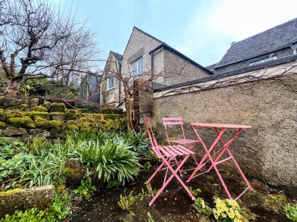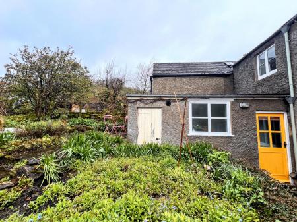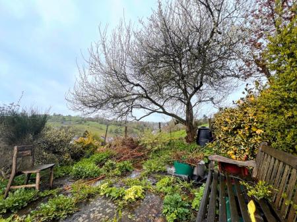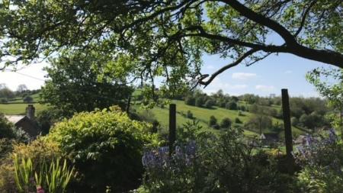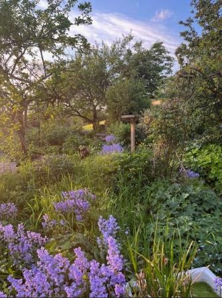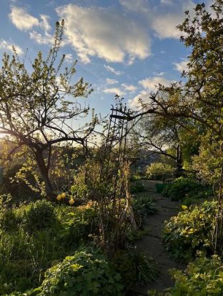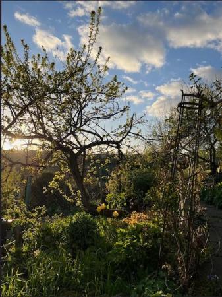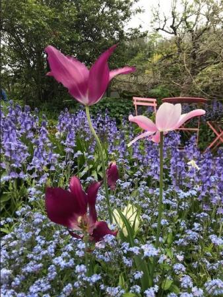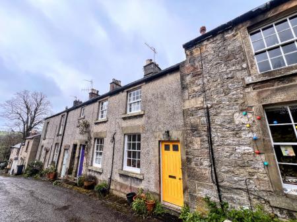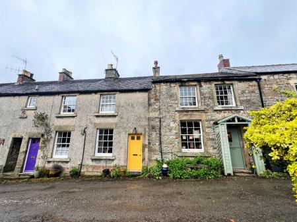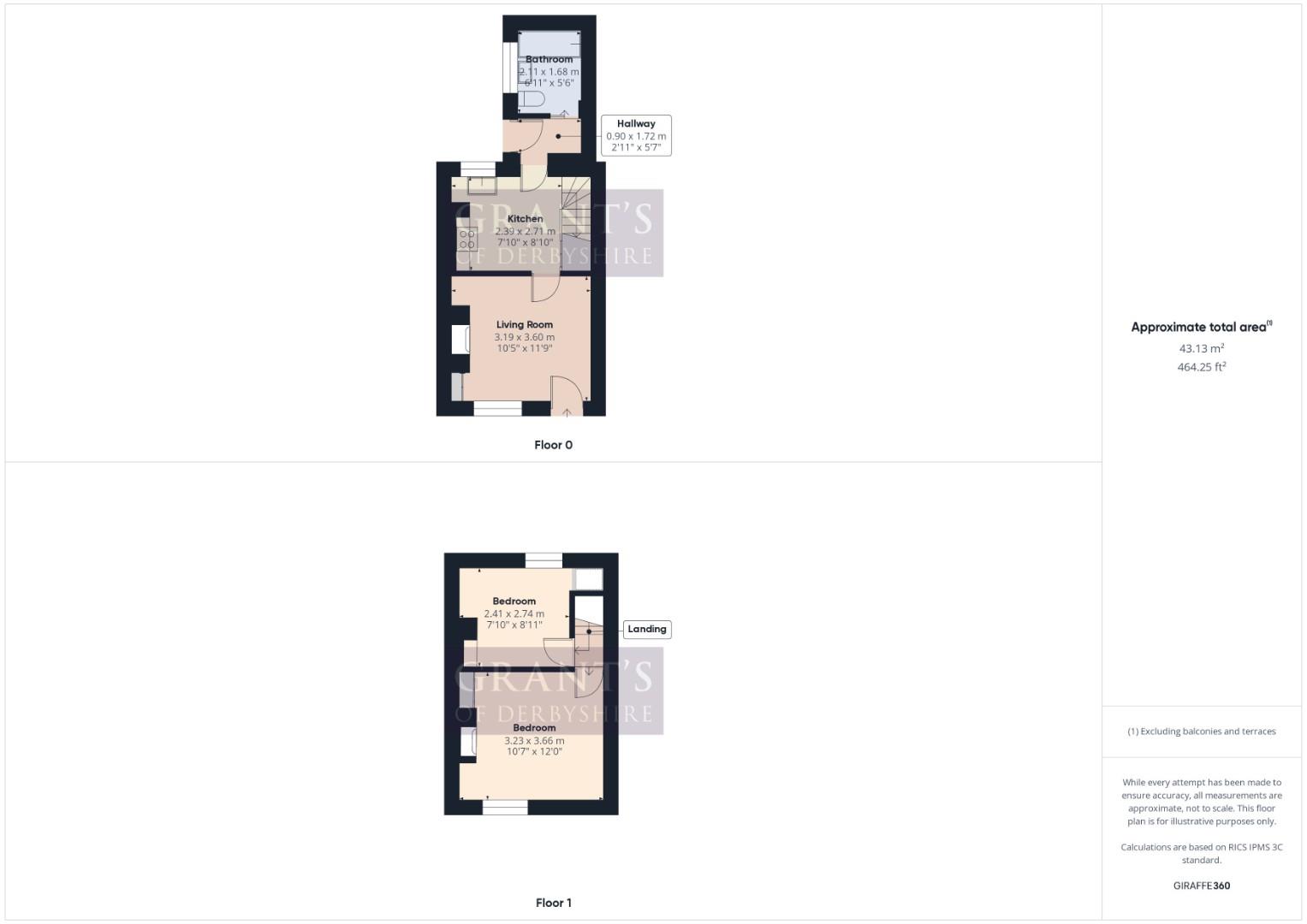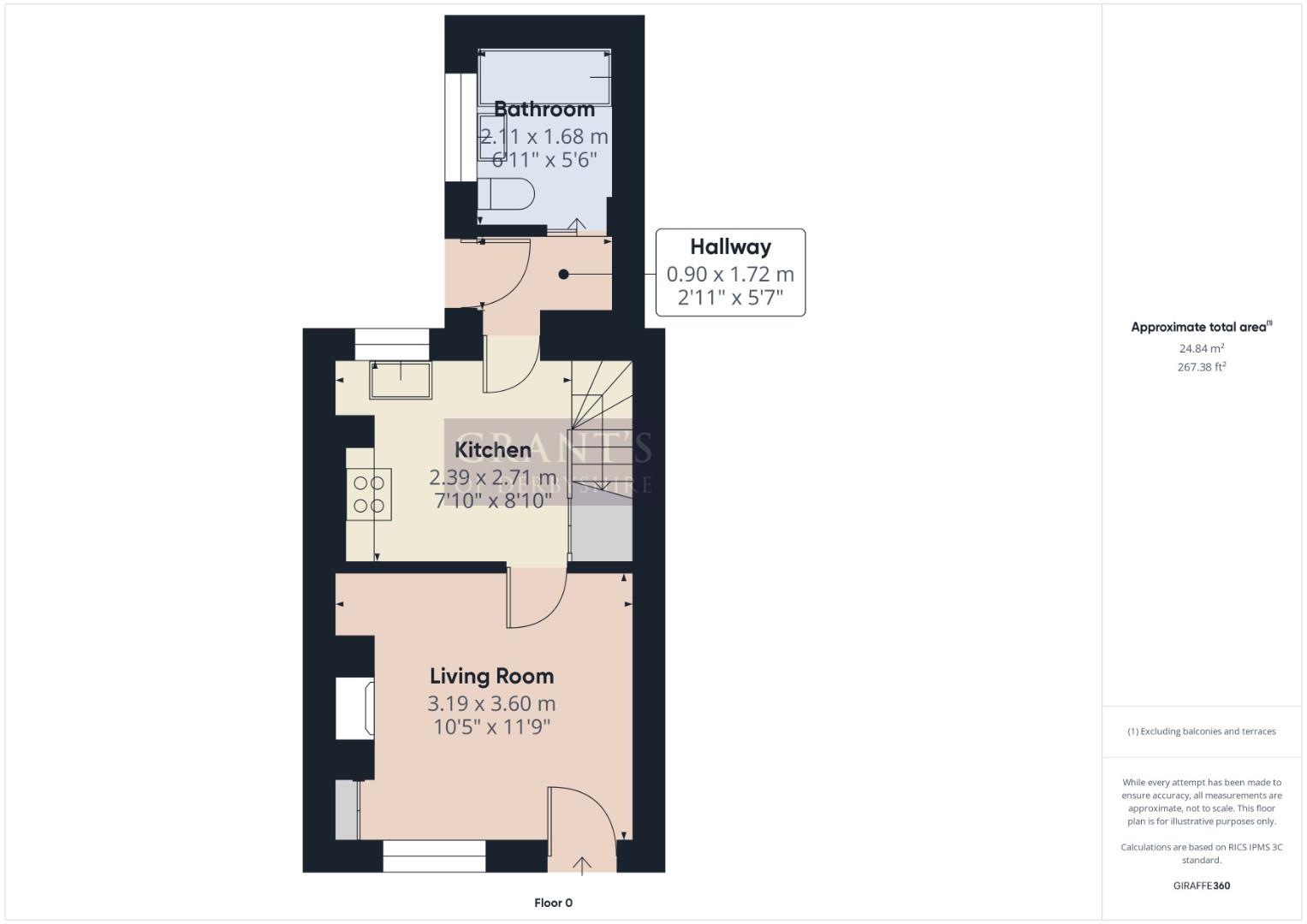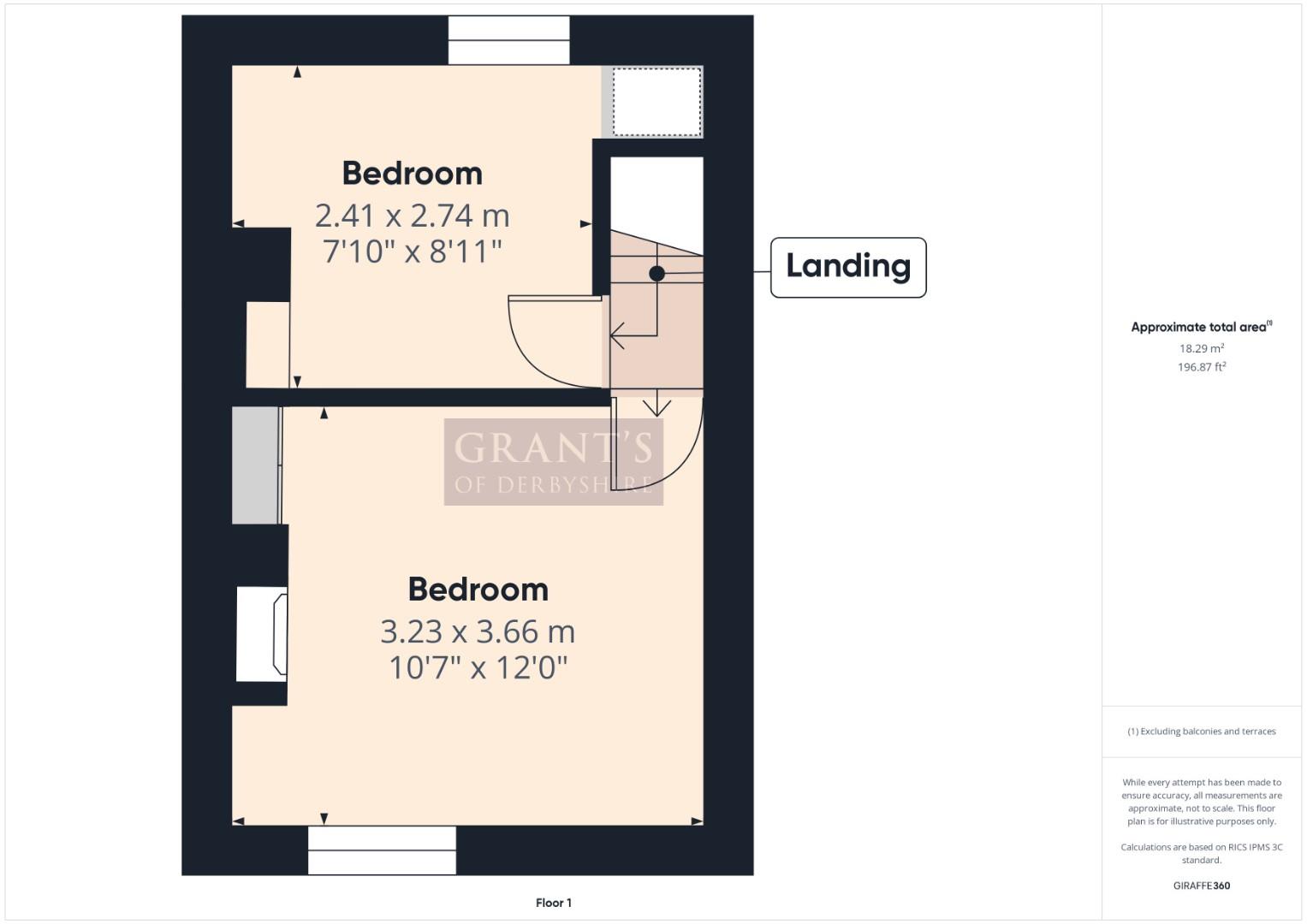- Charming Stone Built Cottage
- Two Double Bedrooms
- Delightful Garden with Fabulous Views
- Bursting with Character
- Log Burning Stove in Brick Feature Fireplace
- EPC Rating D
- Highly Sought After Village Location
- Perfect for Local Primary School
2 Bedroom Cottage for sale in Bonsall, Nr Matlock
This charming, stone-built terraced cottage is ideally situated close to the heart of the historic and popular village of Bonsall. Brimming with character, the property features sash windows, a cast iron stove, and a living room with a quarry-tiled floor. The cottage also benefits from double glazing and gas central heating. The ground floor offers a living room, kitchen, and bathroom, while the first floor accommodates two bedrooms. Nestled on a picturesque, quiet lane, the cottage often benefits from the availability of unallocated parking. To the rear, you'll find a delightful garden with beautiful countryside views, complemented by two outbuildings. This highly desirable property is a must-see!
Location - Bonsall is a pretty and very active village on the edge of the Peak District National Park and with The Limestone Way running through the village, it's very popular with walkers. An historic former lead mining village with two public houses, a cafe/deli and sought-after primary school, Bonsall has a really vibrant community with many annual events and activities, including the Carnival, famous Hen Races, Open Gardens and Art Trail. Ember Lane itself is a really friendly location where neighbours regularly get together and happily lend a helping hand. Cromford, Wirksworth and Matlock are just a short distance away and offer a wide range of amenities. The nearby A6 provides swift onward travel to both the north and south and Cromford has its own railway station allowing easy access to Derby and the National Rail Network.
Ground Floor - A wooden entrance door opens from Ember Lane into the
Living Room - 3.60 x 3.19 (11'9" x 10'5") - This delightful reception room is full of character with beautiful quarry tiled flooring and a striking brick feature fireplace housing a gas-powered stove set on a stone-tiled hearth. One alcove features a built-in cupboard, while the other is fitted with purpose-built shelving. A large, elegant, sash window, with wooden shutters, floods the space with natural light. You'll also find plenty of room for a dining table and chairs. A wooden door opens into the
Kitchen - 2.71 x 2.39 (8'10" x 7'10") - With terrazzo tiles to the floor, this kitchen is fitted with a range of units with wooden work surfaces and inset stainless steel sink with swan neck mixer tap. There is space available for an electric oven as well as under counter space for a fridge. The under-stairs pantry plus open shelving provides additional storage space. A double glazed window to the rear aspect, over the sink, looks out over the garden, stairs rise to the first floor and a part glazed wooden door leads to the
Rear Hallway - 1.72 x 0.90 (5'7" x 2'11") - With access to the rear garden through the part glazed door, this is the perfect place to store coats, shoes and bags. A sliding door provides access into the
Bathroom - 2.11 x 1.68 (6'11" x 5'6") - Featuring a matching white suite, this stylish space includes a low-flush WC, pedestal wash basin, and bath with a thermostatic shower over and a movable glass shower screen. The contemporary metro-style tiling adds a striking touch, perfectly complementing this bright space. A double glazed, obscured glass window is on the side aspect.
First Floor - Stairs rise up from the kitchen to reach the landing where doors open into the two bedrooms.
Bedroom One - 3.66 x 3.23 (12'0" x 10'7") - A really good sized double bedroom with painted floorboards, the elegant sash window to the front aspect overlooks the lane with its charming stone buildings. A decorative fireplace adds a touch of character and provides an attractive focal point. One alcove houses a built-in cupboard, while the other is fitted with practical shelving, providing both style and functionality.
Bedroom Two - 2.74 x 2.41 (8'11" x 7'10") - With a window to the rear aspect and built in storage, this is a lovely second double bedroom.
Outside - The property is situated on the picturesque Ember Lane and to the rear of the property you'll find a delightful garden on various levels, with mature plants, and a patio area which benefits from stunning views of the surrounding countryside, perfect for relaxing or entertaining! Two outbuildings are included with the property; one, attached to the rear of the property houses the gas combi boiler (fitted 5 years ago), and has space for a freezer, and space and plumbing for a washing machine.
Council Tax Information - We are informed by Derbyshire Dales District Council that this home falls within Council Tax Band B which is currently �1730 per annum.
Directional Notes - From our office at Wirksworth Market Place, continue along Harrison Drive in the direction of Cromford. Just before the market place at Cromford, turn left onto Water lane (A5012). Continue along Water Lane which in turn becomes the Via Gellia Road and after approximately one mile turn right onto Clatterway as signposted for Bonsall. Continue to climb Clatterway and at the first memorial, bear right onto Yeoman Street. Continue along Yeoman Street until reaching "The Cross" where you will turn right onto Church Street, continue until you find Ember Lane on your left hand side, just before the primary school. For your initial viewing, we recommend you park on Church Street and walk to the property.
Property Ref: 26215_33780883
Similar Properties
North Street, Cromford, Matlock
2 Bedroom Cottage | Offers in region of £230,000
We are delighted to bring to market this stunning Grade II listed cottage which is located in the heart of this popular...
2 Bedroom End of Terrace House | Guide Price £230,000
Tucked away in a quiet and pleasant cul-de-sac and just a few minutes walk into Wirksworth, you'll discover this charmin...
2 Bedroom Semi-Detached House | Offers in region of £229,995
Offered For Sale with No Upward Chain, this beautifully presented two bedroom property has recently undergone full renov...
North End, Wirksworth, Matlock
2 Bedroom Cottage | Offers in region of £232,000
Grant's of Derbyshire are delighted to offer For Sale this Grade II Listed mid-terraced property which is situated at th...
Butts Road, Darley Dale, Matlock
3 Bedroom Semi-Detached House | Offers in region of £234,995
Grant's of Derbyshire are delighted to offer For Sale this semi-detached family home, ideally located in a peaceful and...
2 Bedroom Semi-Detached House | Offers in region of £234,995
This charming two bedroom, plus attic room, semi-detached cottage enjoys the most stunning views over Matlock and surrou...

Grant's of Derbyshire (Wirksworth)
6 Market Place, Wirksworth, Derbyshire, DE4 4ET
How much is your home worth?
Use our short form to request a valuation of your property.
Request a Valuation
