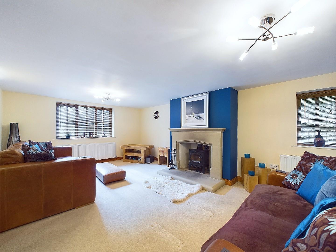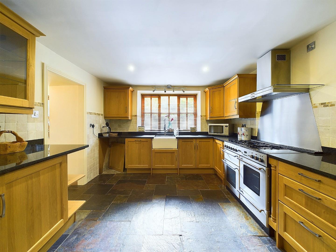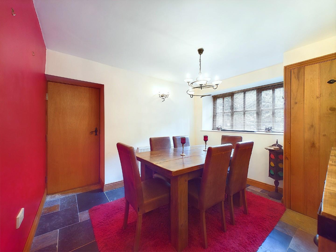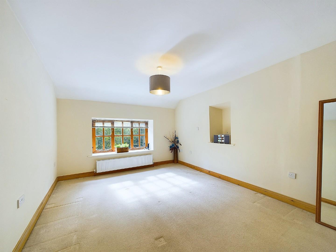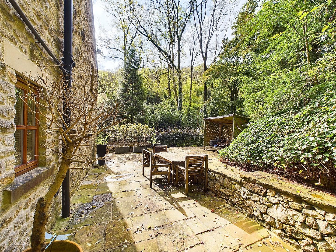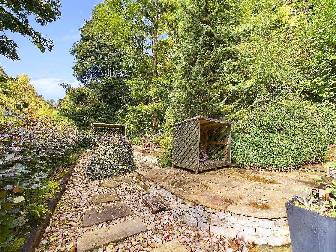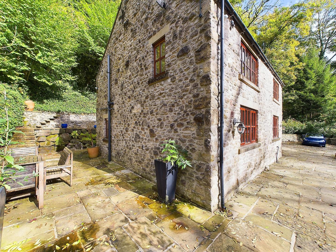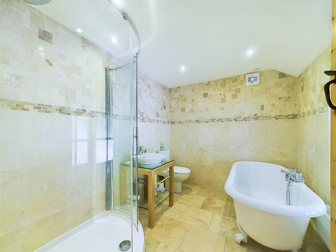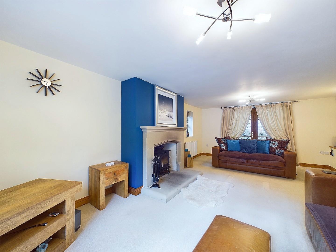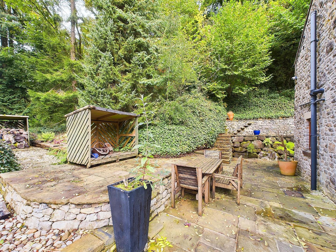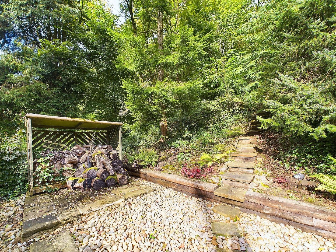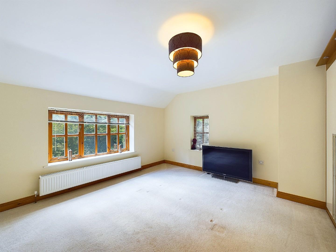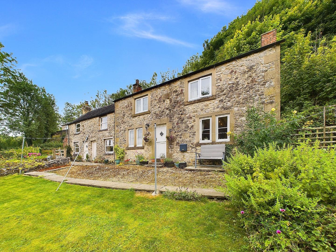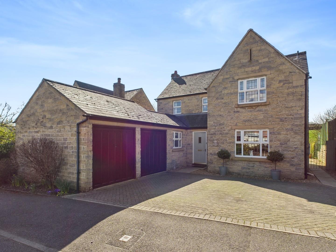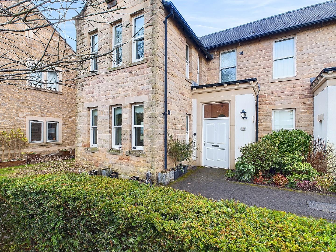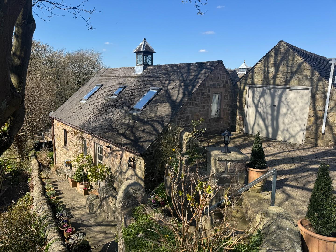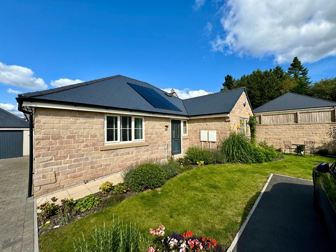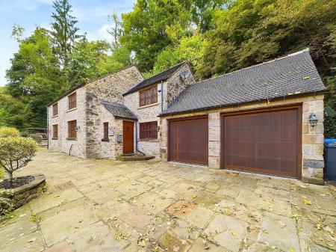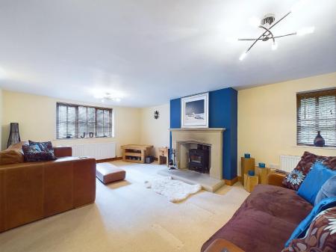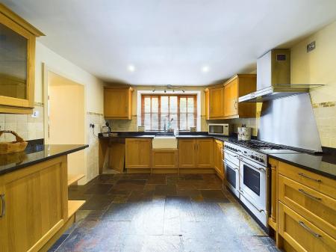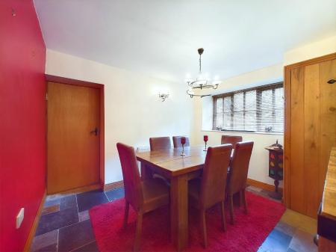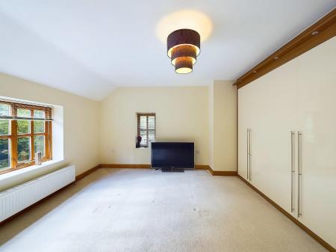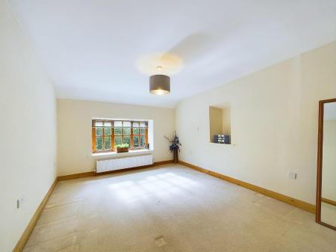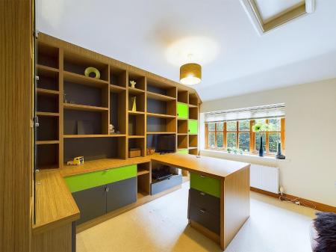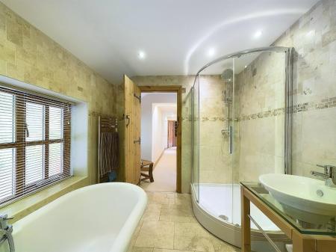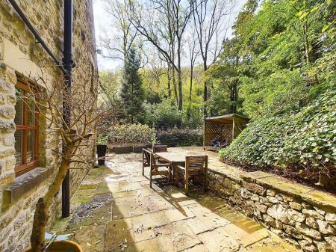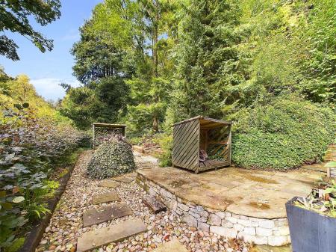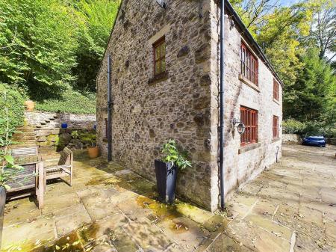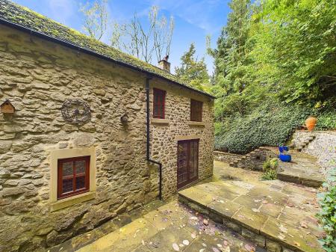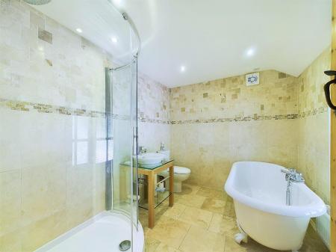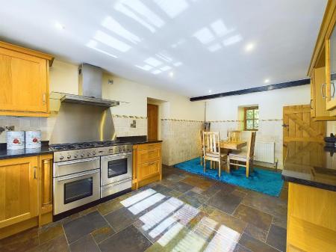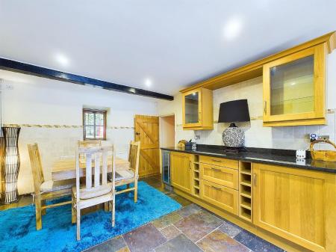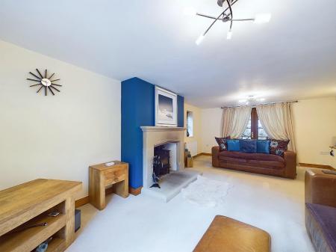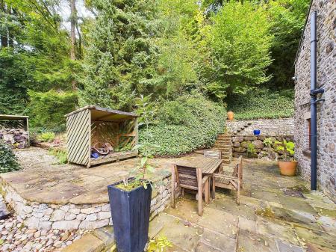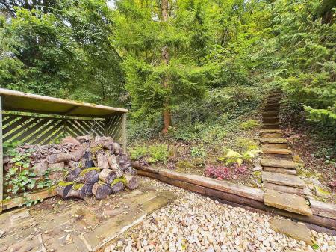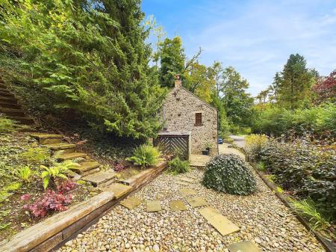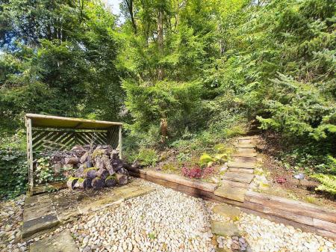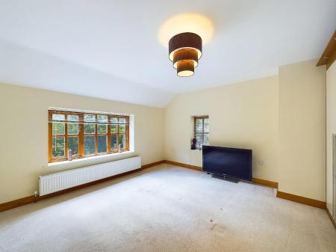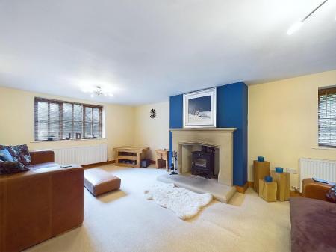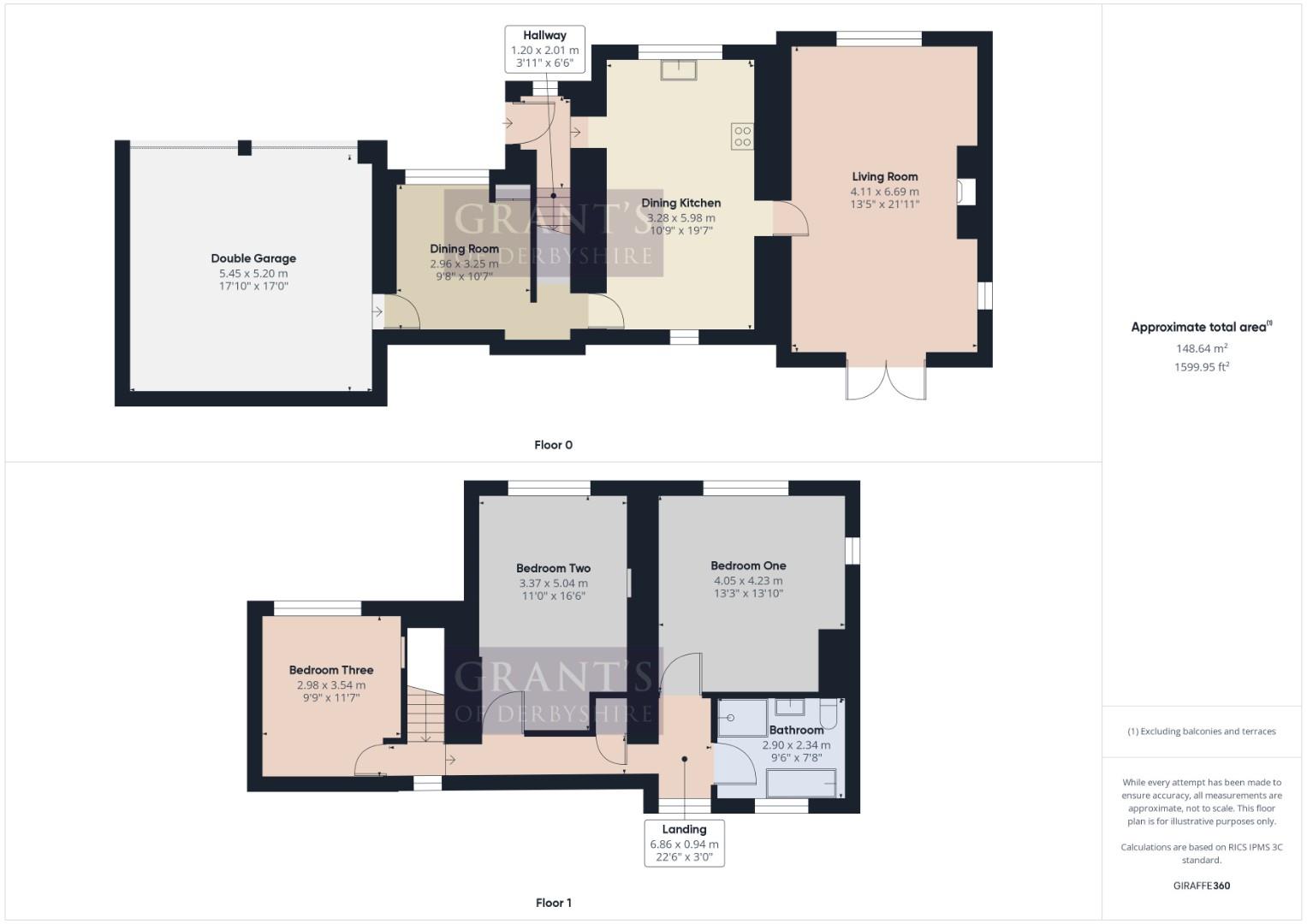- Detached Stone Built Cottage
- Three Double Bedrooms
- Quality Fixtures & Fittings Throughout
- Spacious Living Room and Separate Dining Room
- Large Plot Backing Onto Woodland
- Solid Oak Fronted Kitchen With Granite Worktops & Integrated Appliances
- Double Garage & Off Street Parking For Several Vehicles
- Viewing Highly Recommended
- Virtual Tour Available
- No Upward Chain
3 Bedroom Detached House for sale in Bonsall, Nr Matlock
Nestled between the popular villages of Cromford and Bonsall, this extended, stone built, three bedroom detached cottage is now being offered for sale. This home, occupying a plot of around 0.4 of an acre, benefits from oil-fired central heating, double glazing and is extremely well presented throughout. The accommodation comprises; entrance hall, dining kitchen with integrated appliances, a spacious, double aspect living room, dining room, three double bedrooms and a four piece family bathroom. Outside there are stone flagged terraces with an area of woodland to the rear, all enjoying a high level of privacy. There is a double garage and off street parking for several vehicles. Viewing Highly Recommended. Virtual Tour Available. Offered With No Upward Chain.
Ground Floor - The property is accessed via the front stone flagged driveway where the solid wood front door with feature glazed panel opens into the
Entrance Hallway - 2.01 x 1.2 (6'7" x 3'11") - With a slate tiled floor, hardwood double glazed window to the front aspect and the staircase which leads off to the first floor. An opening leads through to the
Dining Kitchen - 5.98 x 3.28 (19'7" x 10'9") - A good sized room with ample space for a family-sized dining table and chairs. Within the kitchen area we have an extensive range of solid oak-fronted wall, base and soft closing draw units with contrasting black granite worktop over and under cupboard lighting. There is a Belfast sink with high pressure mixer tap over, brush chrome sockets and switches and a front aspect double glazed window overlooking the front driveway. There is a stainless steel cooking range with double oven, grill and extractor hood over. Integrated appliances include an under counter fridge, a wine fridge, freezer and dishwasher. There is space and plumbing for a washing machine. A solid oak ledged door opens to reveal a rear lobby with useful understairs storage area which leads to the
Dining Room - 3.25 x 2.96 (10'7" x 9'8") - A good size reception room with slate tiled floor and a front aspect double glazed window. A built-in cupboard with solid oak door opens to reveal a storage cupboard where the electric meter and modern consumer unit is located. A side access door leads through to the double garage. From the dining kitchen a door leads through to the
Living Room - 6.69 x 4.11 (21'11" x 13'5") - A larger than average reception room with double glazed windows to front and side aspects and matching French doors that open out to the rear courtyard and garden. There are TV & Satellite connections, matching wall lights and a handsome carved stone fireplace and hearth with multi-fuel stove set within.
First Floor - On arrival at the first floor landing, the first cottage door on the right leads into
Bedroom Three/Home Office - 3.54 x 2.98 (11'7" x 9'9") - A double bedroom with front aspect double glazed window but expertly fitted out with an extensive range of office furniture by "Neville Johnson" including desk, shelving, file drawers, display cabinets and storage cupboards, ideal for any persons working from home. Along the landing, the next door leads into
Bedroom Two - 5.04 x 3.37 (16'6" x 11'0") - Another good sized double bedroom with front aspect double glazed window. There is access to the loft which has been boarded for storage.
Bedroom One - 4.23 x 4.05 (13'10" x 13'3") - The principal bedroom with double glazed windows to front and side aspects providing a good level of natural light. There is a bank of bespoke-fitted "Sharps" wardrobes with hanging rails and storage cupboards/shelving within. TV point.
Family Bathroom - 2.9 x 2.34 (9'6" x 7'8") - With floor to ceiling marble tiling and luxuriously appointed with a four piece suite comprising; double-ended roll tap bath with hand held shower attachments over, a dual flush WC, a ceramic wash bowl with mixer tap set on a glass topped unit and a quadrant shower enclosure with thermostatic shower fittings over. Chrome heated towel rail and obscure glass double glazed window to the rear aspect.
Outside - To the front of the property there is a stone paved driveway providing parking for several vehicles. This continues around to the side where there is a seating area and low maintenance landscaped garden with woodstore and steps that lead up through an area of woodland having a wealth of plants and trees. Immediately to the rear of the home, stone steps lead up to the rear patio area which enjoys a high level of privacy.
Double Garage - 5.45 x 5.2 (17'10" x 17'0") - With hardwood up and over doors (one of which is remote-controlled and motorised), this is a proper size double garage with power and light and having ample space for two cars. The "Worcester" oil-fired central heating boiler is located here. A side access door gives direct access into the house via the dining room.
Directional Notes - From our Wirksworth office proceed along the road in the direction of Cromford. As you descend into the village of Cromford, just before the pedestrian crossing, take the left hand turn into Water Lane (A5012). Continue along this road and the subject property will be found on the right hand side before the right hand turn to Bonsall.
Council Tax Information - We are informed by Derbyshire Dales District Council that this home falls within Council Tax Band C which is currently �1977 per annum.
Property Ref: 26215_33431767
Similar Properties
Rise End, Middleton By Wirksworth
4 Bedroom Detached House | Offers in region of £499,995
We are delighted to offer this substantial, four bedroom, five bath/shower room, stone built detached property which is...
4 Bedroom Detached House | Offers in region of £499,995
Enjoying a quiet cul-de-sac location within easy reach of the centre of the popular village of Crich is this spacious de...
St. Elphins Park, Darley Dale, Matlock
3 Bedroom Townhouse | Offers in region of £475,000
We are delighted to offer For Sale, this two/three bedroom townhouse located on this luxury retirement development at St...
Church Street, Holloway, Matlock
4 Bedroom Cottage | Offers in region of £500,000
Nestled in the charming village of Holloway, Matlock, this bespoke stone-built, detached property offers a delightful bl...
3 Bedroom Detached Bungalow | Offers in region of £520,000
Occupying a secluded location within the popular village of Tansley is this stunning, natural stone faced detached bunga...
Main Street, Carsington, Matlock
3 Bedroom Detached House | Offers in region of £525,000
Grant's of Derbyshire are delighted to offer For Sale this stunning stone built detached home located right in the heart...

Grant's of Derbyshire (Wirksworth)
6 Market Place, Wirksworth, Derbyshire, DE4 4ET
How much is your home worth?
Use our short form to request a valuation of your property.
Request a Valuation

