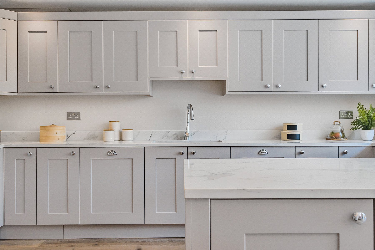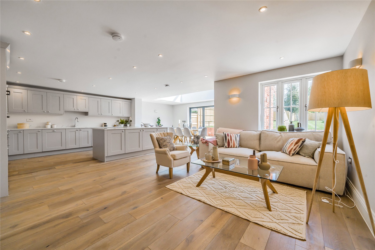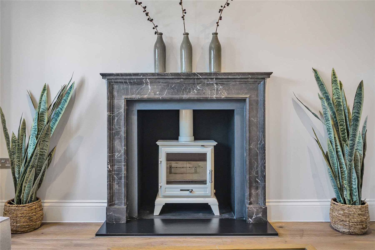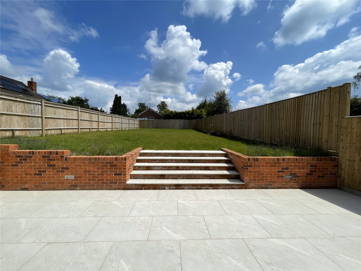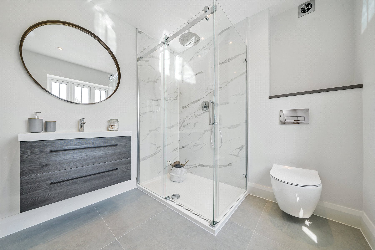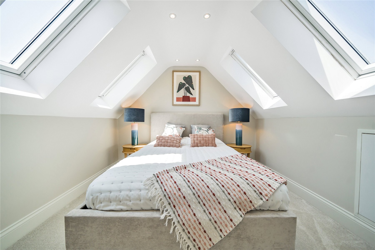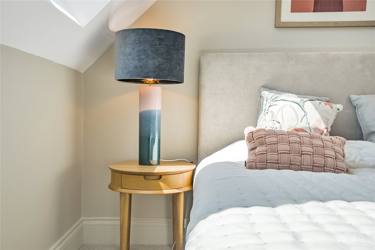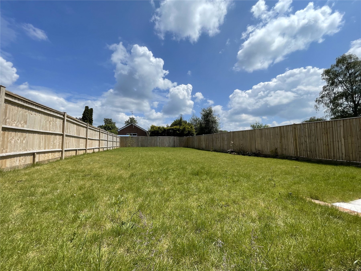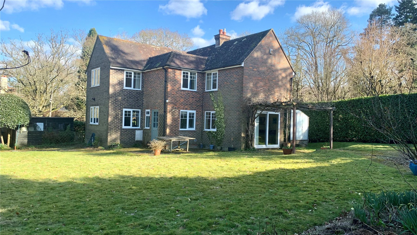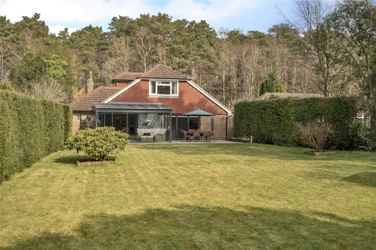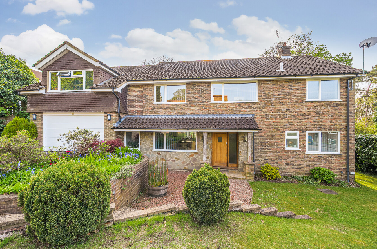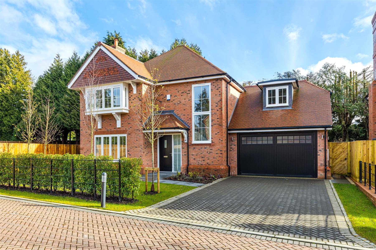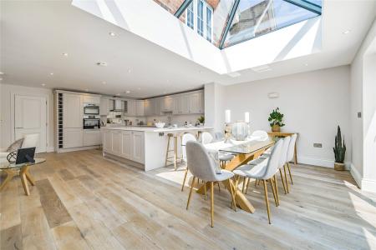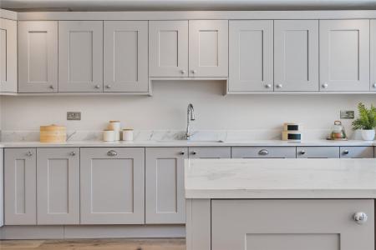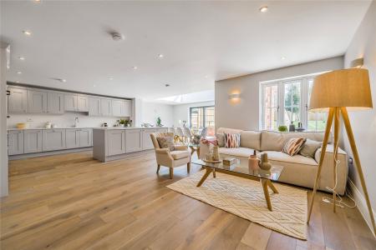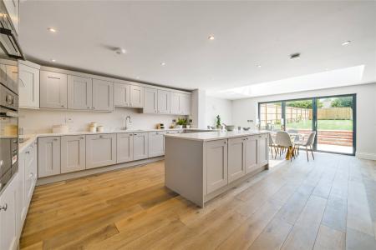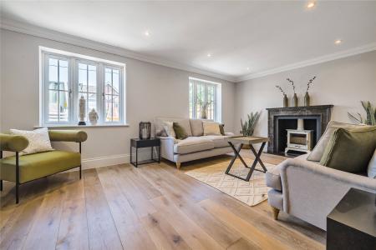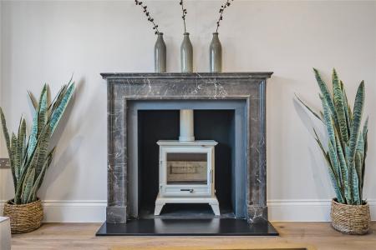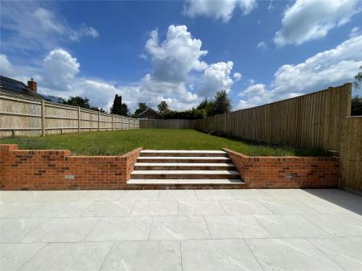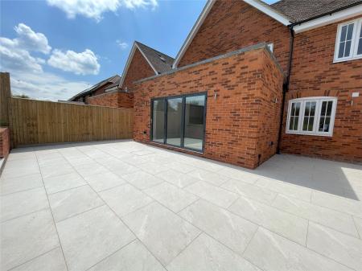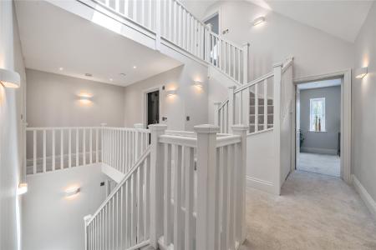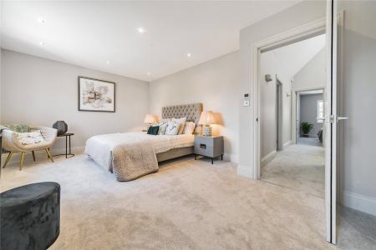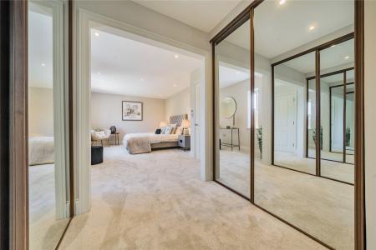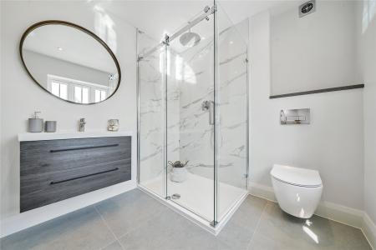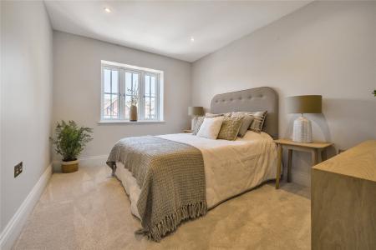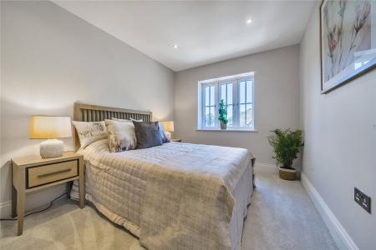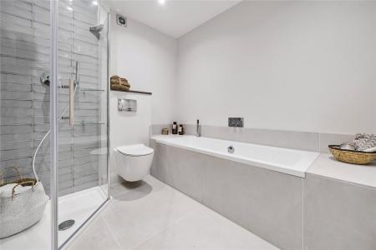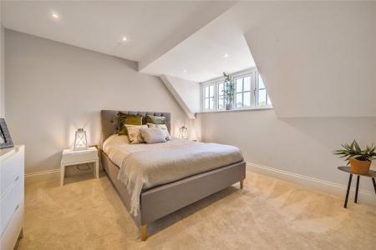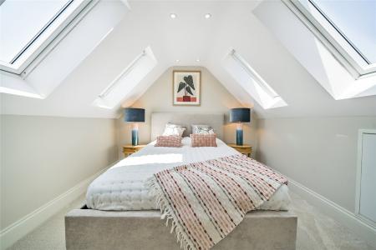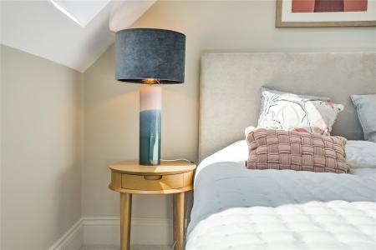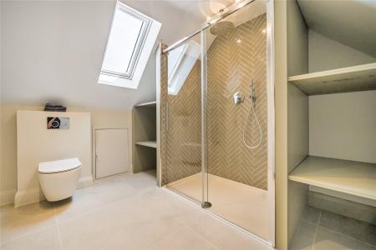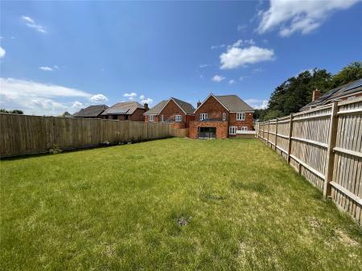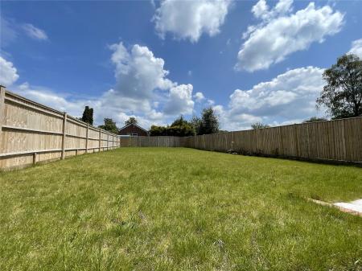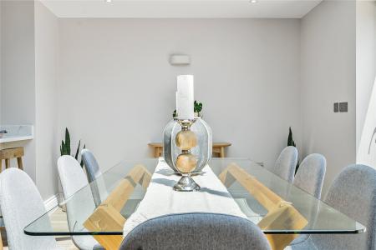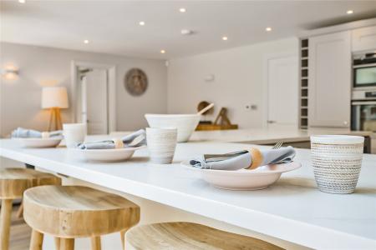5 Bedroom Detached House for sale in Bordon
Introducing Thornhill, a brand new generous detached home offering over 2,400 sq feet of accommodation nestled in the heart of Headley Down.
Spanning three levels, the property offers a beautifully landscaped enclosed garden at the rear and convenient driveway parking at the front, complete with an electric charging point.
The driveway, featuring block paving, extends along the front of the house, leading to an entrance canopy and the front door, equipped with a Ring doorbell.
The spacious reception hall features a convenient WC and a staircase that leads to the upper floors. The front-facing sitting room provides a welcoming and inviting space, perfect for cozy nights in. The true highlight of the home is the magnificent kitchen/dining/family room that spans the entire rear of the house, offering panoramic south-facing views of the garden. This space includes a family area with a striking travertine stone fireplace and a wood-burning stove. Bi-folding doors seamlessly connect the indoor and outdoor spaces, leading to a delightful patio area.
The kitchen is equipped with a generous range of cupboards, drawers, and deep pan drawers. The countertops extend into a practical breakfast bar. Integrated appliances consist of an induction hob, double oven, fridge, freezer, dishwasher, and concealed bin storage. For added convenience, a dedicated utility room includes a washing machine, tumble dryer, an additional sink and worktop, and ample storage space.
Upstairs, the main bedroom features built-in wardrobes and an en suite shower room. Three additional generously sized double bedrooms and a spacious family bathroom complete the first floor, offering both a bathtub and a walk-in shower.
The second floor encompasses an impressive suite, comprising a double bedroom, a shower room, and a walk-in dressing room.
The sizable enclosed rear garden is predominantly laid to lawn, with an expansive patio adjacent to the house. Outdoor lighting and weatherproof electrical sockets are thoughtfully installed, along with a convenient garden shed.
This home is equipped with top-tier insulation and a range of energy-saving features, including solar panels capable of generating up to 3.2kW, a 7kW electric car charger, and a water-based underfloor heating system on each floor. The presence of WiFi-enabled Heatmiser NeoStat thermostats ensures modern comfort and convenience.
Location-wise, the property is situated in a tranquil residential setting, with no through traffic. It's just a one-minute walk to a local shop and fuel station, as well as a plethora of scenic woodland walks and trails. Additional amenities, including a newsagent, a small delicatessen, doctors/pharmacy, and a garden center, can be found in nearby Headley village. A short drive away, you'll discover a wider range of services and shops in Grayshott, while Haslemere and Farnham offer high street shopping and mainline train stations for easy access to London and the South Coast.
Outdoor enthusiasts will appreciate the proximity to various natural attractions, including Arford Common, Headley Down Nature Reserve, Ludshott Common, Broxhead Common Nature Reserve, Frensham Ponds, The Devils Punchbowl, Hankley Common, Blackdown, and Liphook's water meadows. Golf enthusiasts will find numerous superb courses nearby, and water sports are available at Frensham Ponds and Chichester marina. The charming village of Grayshott is just a five-minute drive away, offering shops and cafes, while Farnham, a 15-minute drive away, provides a wide range of shopping and dining options.
For those in need of public transport, a bus stop at the end of the road, run by StageCoach, provides services across Surrey and Hampshire. Haslemere train station, located 6 miles away, offers a fast service to London Waterloo in just 49 minutes, while Farnham train station, 8 miles away, provides a similar service in 51 minutes. Major airports are also within reasonable reach, with Gatwick Airport at 50 miles, and Heathrow and Southampton Airport at 40 miles. For those looking to explore beyond the mainland, Isle of Wight ferry and hovercraft terminals are conveniently located 35 miles away.
PLEASE NOTE INTERNAL DRESSED PHOTOGRAPHS AND THE FLOORPLAN ARE FROM PLOT 6 WHICH WAS THE SHOW HOUSE. THEY ARE AN ACCURATE REPRESENTATION OF THE ACCOMMODATION ON OFFER.
Important Information
- This is a Freehold property.
Property Ref: 435472_HAS230224
Similar Properties
3 Bedroom Detached House | Guide Price £935,000
Superb detached family home, well loved and presented whilst offering scope for a new owner to make their own. Situated...
Vale Wood Lane, Grayshott, Hindhead, Hampshire, GU26
5 Bedroom Detached House | Guide Price £925,000
An exceptionally spacious three storey family house, with balconies to the ground and first floor, plus double garage wi...
4 Bedroom Detached House | Guide Price £915,000
Substantial detached house in generous gardens within a highly regarded cul de sac. Walking distance of National Trust l...
4 Bedroom Detached Bungalow | Guide Price £950,000
* See Video Tour* Beautifully presented, deceptively spacious, detached four bedroom chalet bungalow offering flexible a...
4 Bedroom Detached House | Guide Price £950,000
NO ONWARD CHAIN - Exceptionally spacious detached family home offering 2,500 sq feet of accommodation plus garaging in a...
Tower Road, Hindhead, Surrey, GU26
4 Bedroom Detached House | Guide Price £995,000
Imagine a place where idyllic countryside serenity meets modern luxury�welcome to this exclusive collection...

Seymours Grayshott (Grayshott)
Headley Road, Grayshott, Hampshire, GU26 6LD
How much is your home worth?
Use our short form to request a valuation of your property.
Request a Valuation


