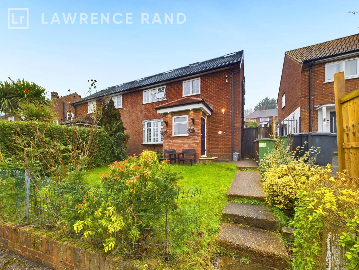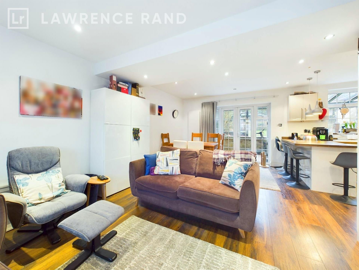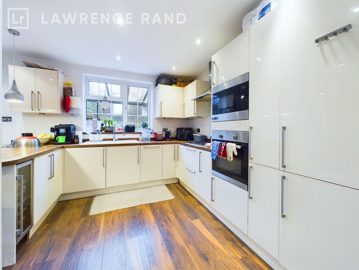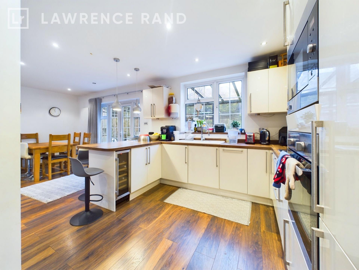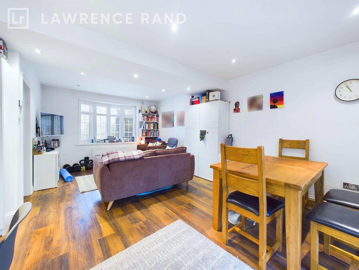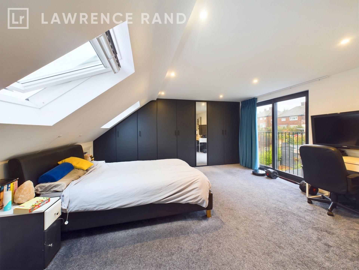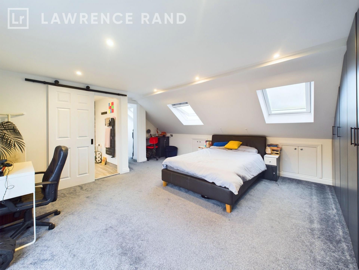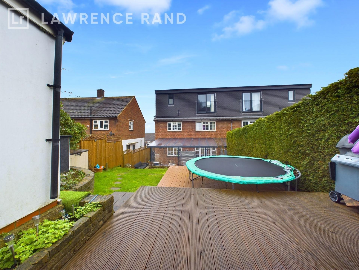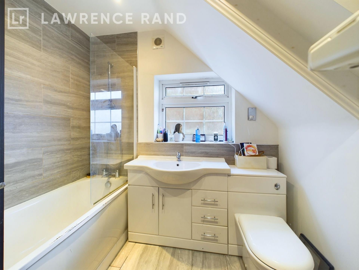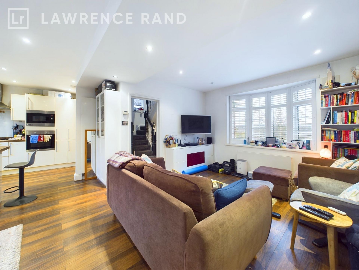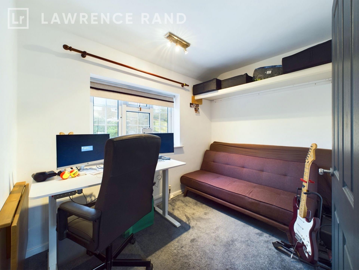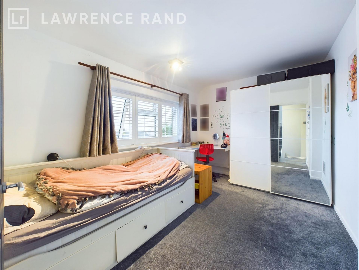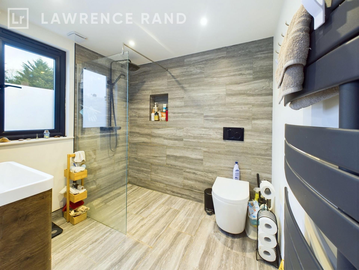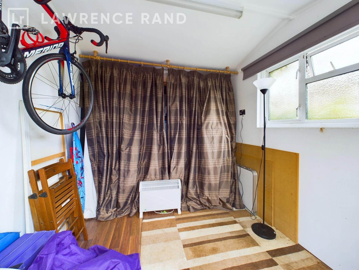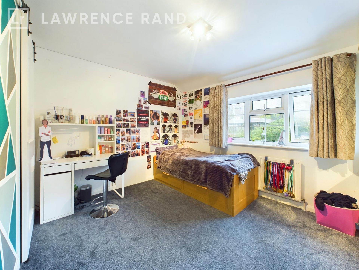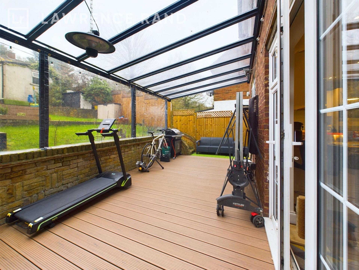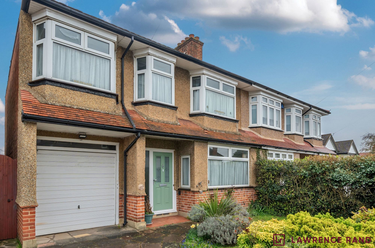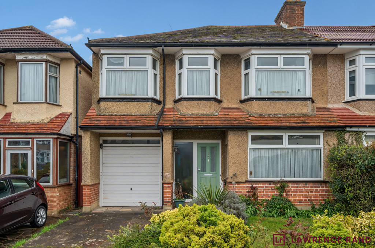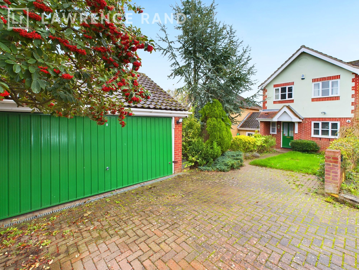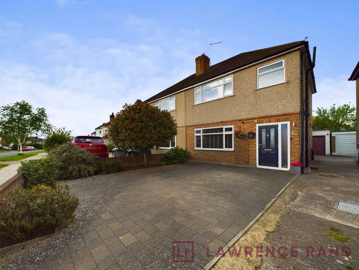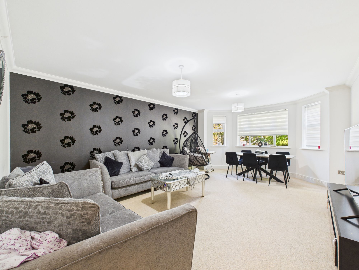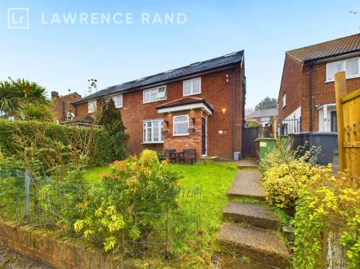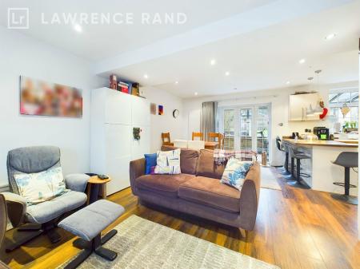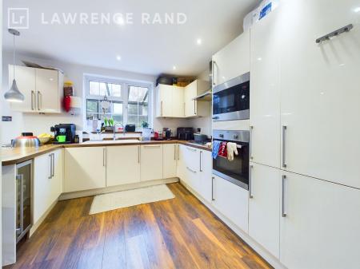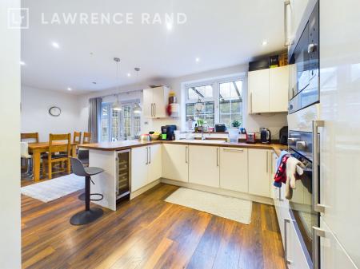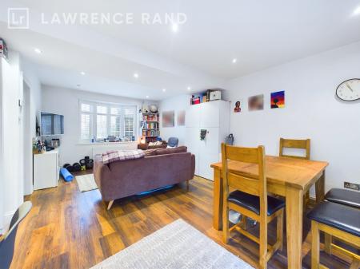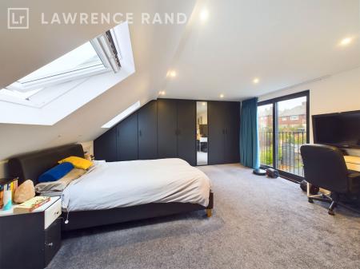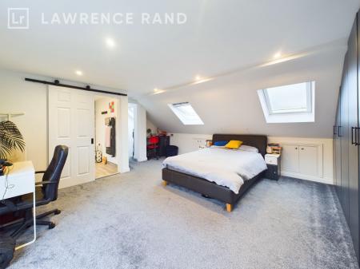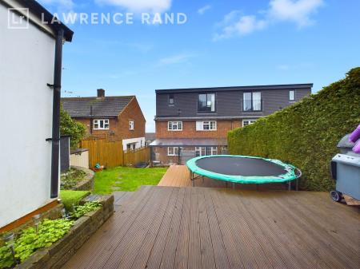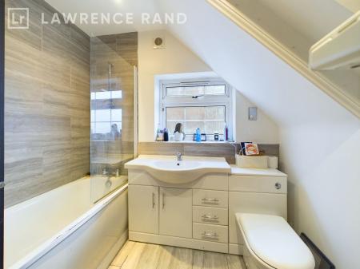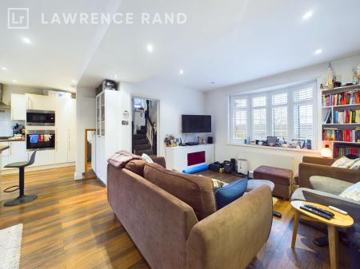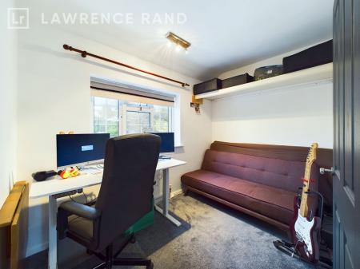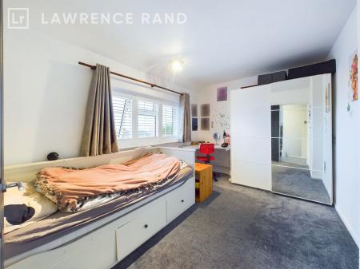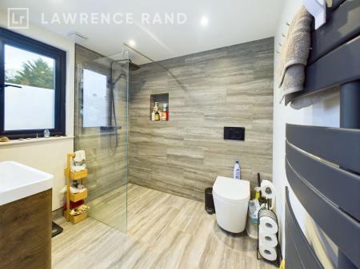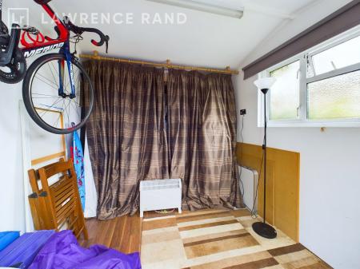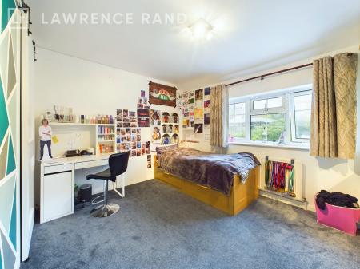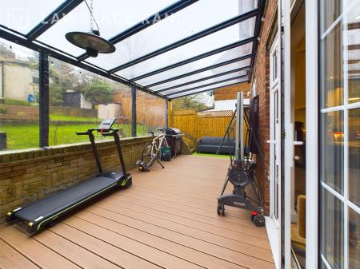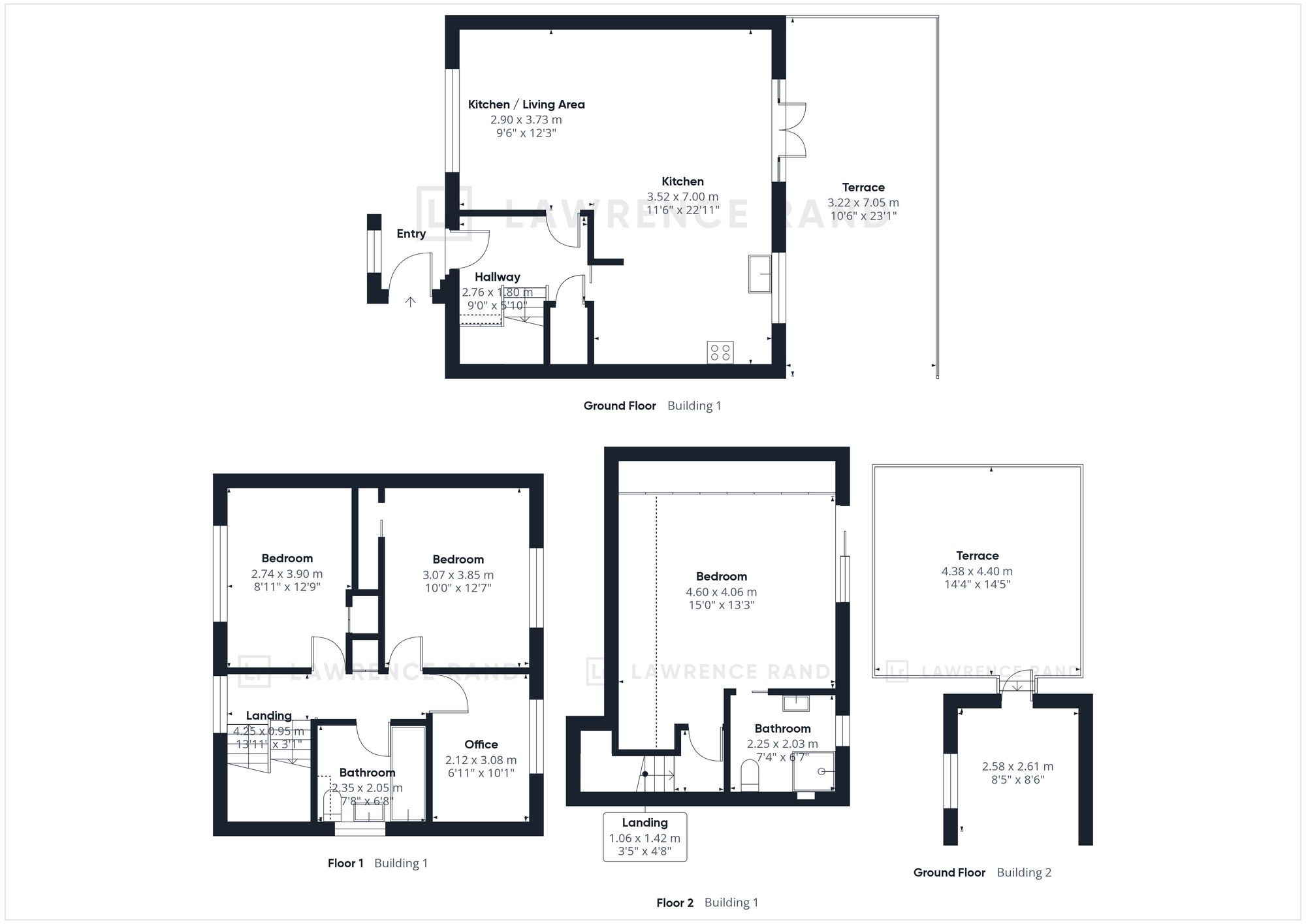- Extended four bedroom semi-detached house
- Open plan kitchen/lounge/diner
- Loft extension with master bedroom & en-suite
- Guest cloakroom
- Home gym area
- Sought-after Borehamwood location
4 Bedroom Semi-Detached House for sale in Borehamwood
A substantial extended four-bedroom semi-detached family home offering well-proportioned living space set over three floors.
The property is entered via a storm porch leading to welcoming entrance hallway with stairs to the first floor. A generously sized family L shaped kitchen/lounge/diner has plenty of space for cooking, dining as well as relaxing. The kitchen offers a range of modern wall and base units, ample work surfaces, integral appliances as well as a breakfast bar. The dining area flows effortlessly from the kitchen and French doors open out to a lovely garden. The lounge area has a front aspect bay window and attractive wood flooring. The ground floor benefits from a guest cloakroom and an under covered decked area adjacent to the house currently being used as a home office. The rear garden is mainly laid to lawn with tiered decking.
To the first floor there are three inviting bedrooms and a fresh fully tiled family bathroom. The main focus of this lovely property is the loft conversion master bedroom boasting an ensuite shower room with underfloor heating and bespoke fitted wardrobes and eaves storage.
The front of the property has a garden area with a pathway to the property.
Verified Material Information:
Council tax band: D, Hertsmere Borough Council
Council tax annual charge: £2688.58pa
Tenure: Freehold
Property construction: Brick
Energy Performance rating: TBC
Parking: Road parking
Garage: No
Property construction:
Alterations to the property (loft or garage conversion, removal of internal walls/chimneys: No
Installation of replacement windows, roof windows, rooflights or glazed doors since 1 April 2002: No
Electricity supply: Mains electricity
Solar Panels: No
Other electricity sources: No
Water supply: Sewerage: Mains
Heating: Gas central
Broadband: FTTP (Fibre to the Premises)
Mobile coverage: O2 - Excellent, Vodafone - Excellent, Three - Excellent, EE - Excellent
All information is provided without warranty. Contains HM Land Registry data © Crown copyright and database right 2021. This data is licensed under the Open Government Licence v3.0.
The information contained is intended to help you decide whether the property is suitable for you. You should verify any answers which are important to you with your property lawyer or surveyor or ask for quotes from the appropriate trade experts: builder, plumber, electrician, damp, and timber expert.
Important Information
- This is a Freehold property.
- This Council Tax band for this property is: D
Property Ref: 4308ca6b-6bf8-407a-99f7-807dd6b56b87
Similar Properties
5 Bedroom Semi-Detached House | £625,000
This well-proportioned semi-detached family home is being sold with NO UPPER CHAIN. There are five bedrooms on the first...
4 Bedroom Not Specified | £625,000
An extended four-bedroom end of terrace house situated in this quiet residential road in South Ruislip.
5 Bedroom Semi-Detached House | Offers in region of £625,000
This well-proportioned semi-detached family home is being sold with NO UPPER CHAIN. There are five bedrooms on the first...
4 Bedroom Semi-Detached House | £635,000
A generously sized four-bedroom, two-bathroom, semi-detached house situated at the end of a quiet cul-de-sac development...
3 Bedroom Semi-Detached House | £650,000
An extended three bedroom semi-detached property situated on this popular residential road.
2 Bedroom Flat | £650,000

Lawrence Rand (Ruislip Manor)
Ruislip Manor, Middlesex, HA4 9BH
How much is your home worth?
Use our short form to request a valuation of your property.
Request a Valuation
