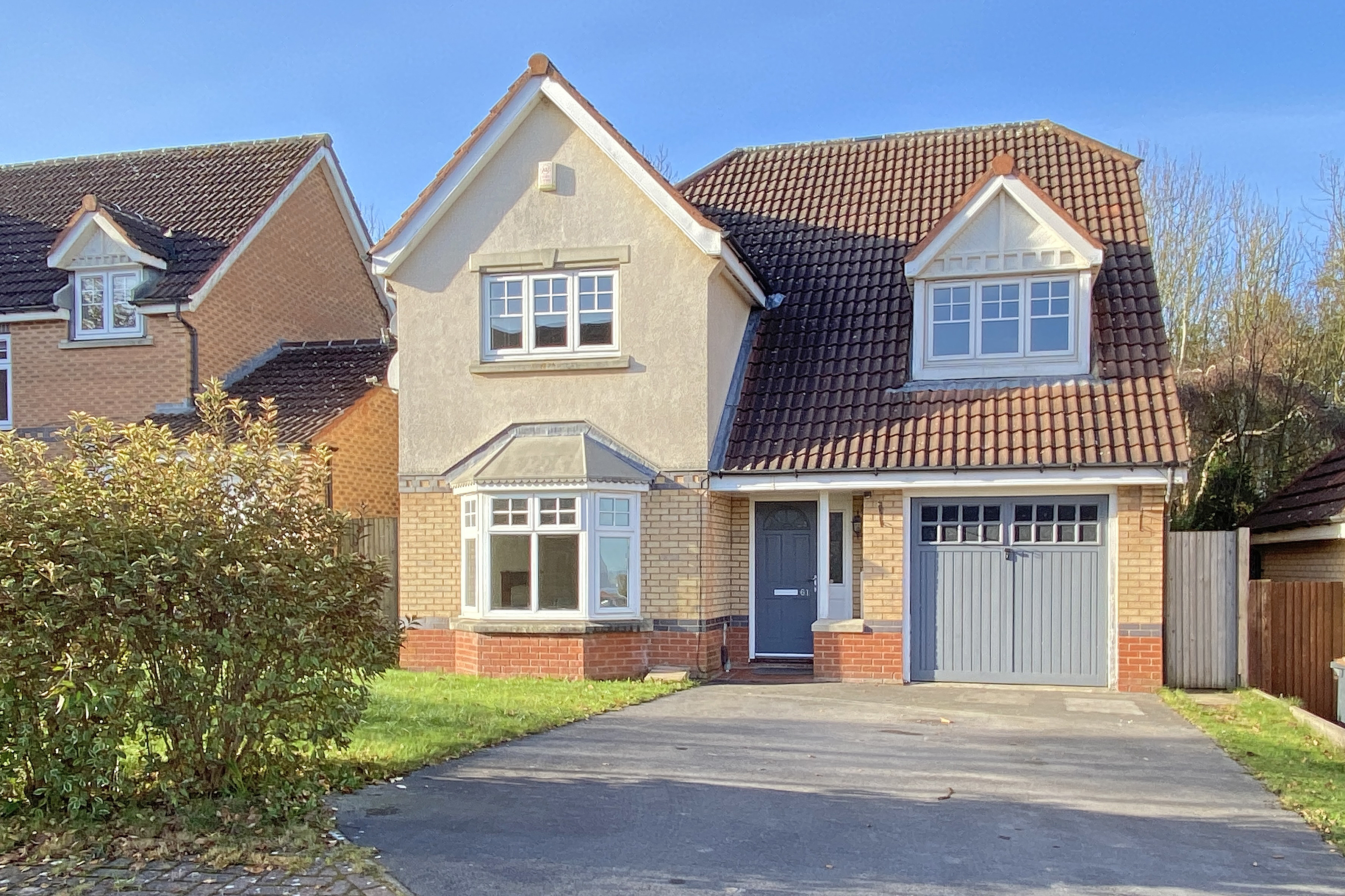3 Bedroom End of Terrace House for sale in Boroughbridge
A spacious and well-presented end of terrace property with garage and attractive garden, situated in this most convenient position, within a few minutes' walk of the excellent amenities within Boroughbridge town centre. This deceptively spacious property provides well-presented accommodation comprising a sitting room with wood-burning stove, dining room, and stylish fitted kitchen, together with three good-sized double bedrooms and a modern bathroom. There is a cellar providing useful storage space and with potential to be converted to provide additional accommodation if required. There is a good-sized rear garden with lawn and paved sitting areas and a large garage and store.
The property is located in the heart of Boroughbridge town centre, which has a range of excellent amenities, all within easy walking distance, including pubs, restaurants, shops and services.
ACCOMMODATION GROUND FLOOR
ENTRANCE HALL
SITTING ROOM
A spacious reception room with bay window overlooking the front garden, plus wood-burning stove with granite hearth and limestone surround.
DINING ROOM
A further reception room with window overlooking the rear garden and glazed doors leading to the kitchen.
KITCHEN
With a range of stylish fitted units with oak worktop, and integrated appliances, including induction hob, oven, washing machine, fridge / freezer and dishwasher.
LOWER GROUND FLOOR
CELLAR
From the dining room, stone steps lead to a cellar with light and power and has over six-feet head height, providing excellent storage and space with potential to be converted to provide additional accommodation.
FIRST FLOOR
BEDROOMS
There are three good-sized double bedrooms on the first floor.
BATHROOM
A white modern suite comprising WC, washbasin, bath and shower.
OUTSIDE To the front of the property there is an attractive forecourt garden with lawn and wrought-iron railings. To the rear there is a good-sized garden with lawn and paved sitting areas. There is a good- sized garage providing parking or storage with light and power. The garage is accessed via Roecliffe Lane, leading to Cherry Lane. To one side of garage is a useful workshop / store with wood-burning stove, power and lighting.
Important information
This is not a Shared Ownership Property
Property Ref: 56568_100470026563
Similar Properties
3 Bedroom Semi-Detached House | £365,000
* 360 3D Virtual Walk-Through Tour *A charming three double-bedroomed semi-detached house, which has been extended to pr...
4 Bedroom Terraced House | Offers in region of £365,000
* 360 3D Virtual Walk-Through Tour *An impressive four-bedroom town house situated in a very popular and convenient resi...
Park Place, Valley Drive, Harrogate
2 Bedroom Apartment | Offers Over £365,000
* 360 3D Virtual Walk-Through Tour *A stunning two-bedroom duplex apartment with an open aspect to the front overlooking...
Trefoil Drive, Killinghall, Harrogate
4 Bedroom Detached House | Guide Price £366,000
A spacious four-bedroomed detached family home enjoying a delightful private outlook to the rear over the adjoining wood...
4 Bedroom Semi-Detached House | £369,960
A spacious and beautifully presented four bedroomed townhouse in a super corner position with good sized garden and park...
4 Bedroom Terraced House | Offers Over £370,000
* 360 3D Virtual Walk-Through Tour *A beautifully presented four bedroom townhouse which has been extended to provide im...

Verity Frearson (Harrogate)
Harrogate, North Yorkshire, HG1 1JT
How much is your home worth?
Use our short form to request a valuation of your property.
Request a Valuation





























