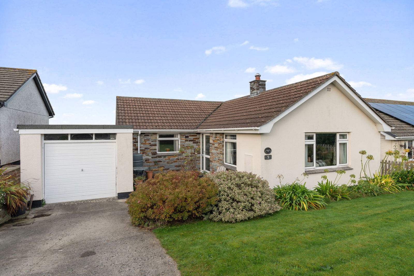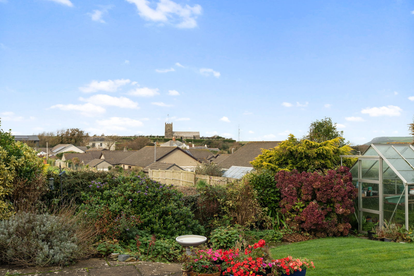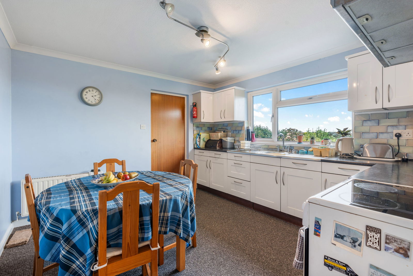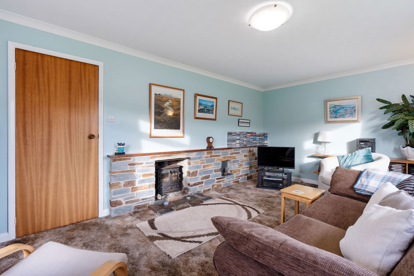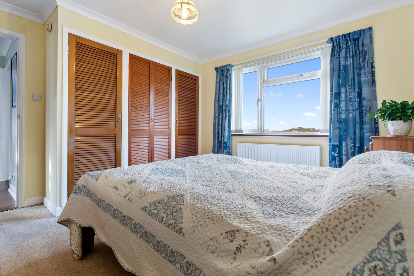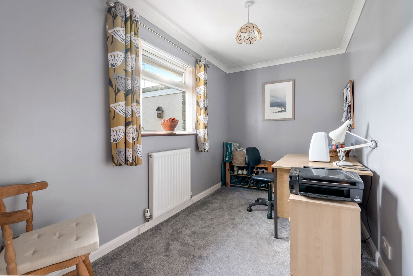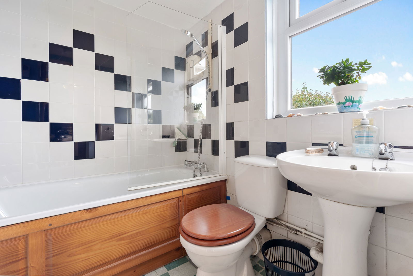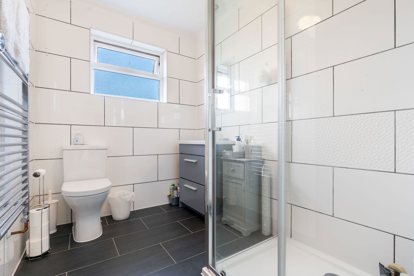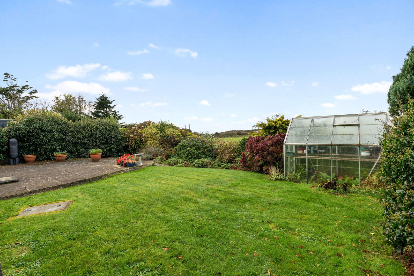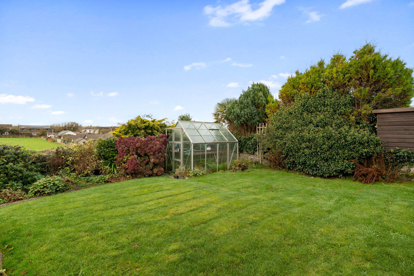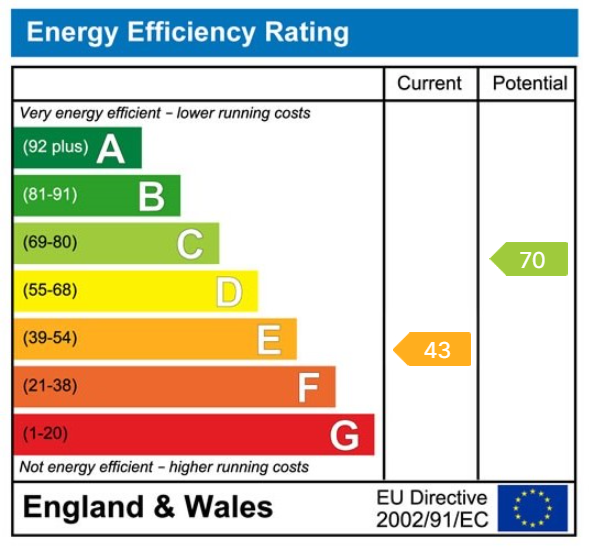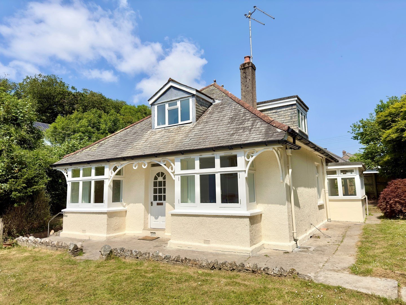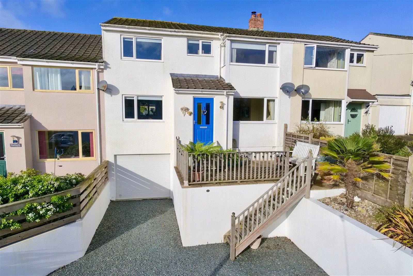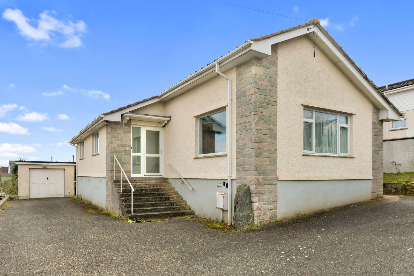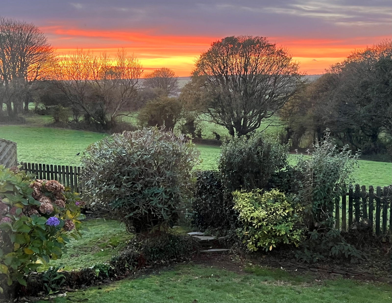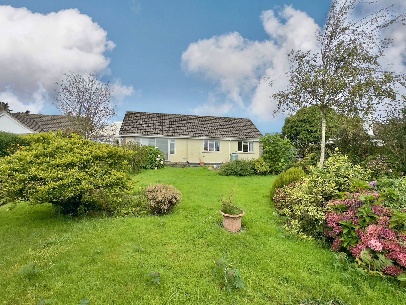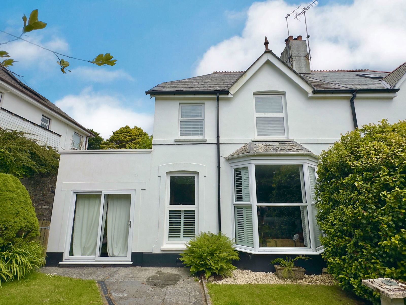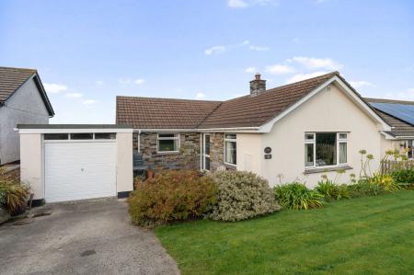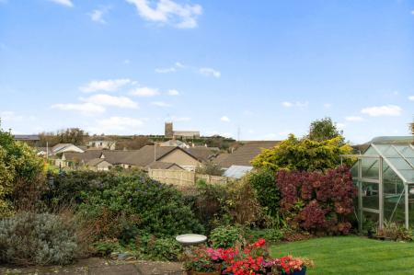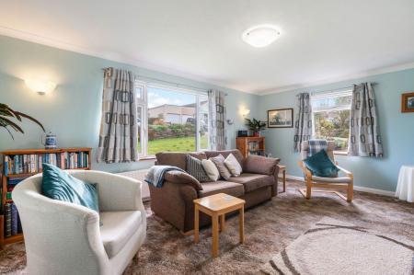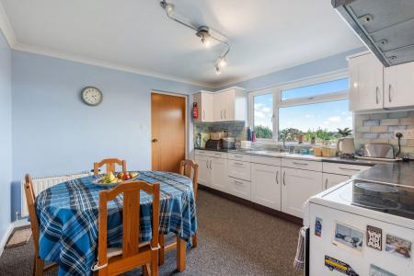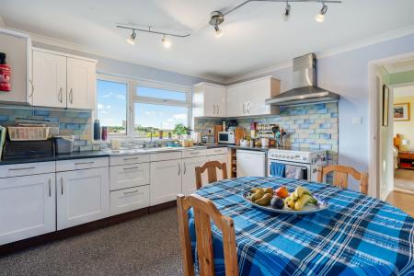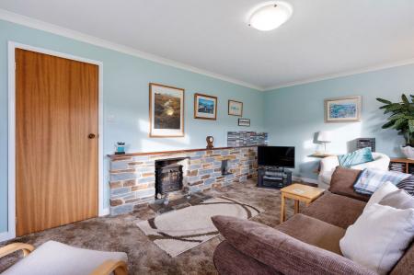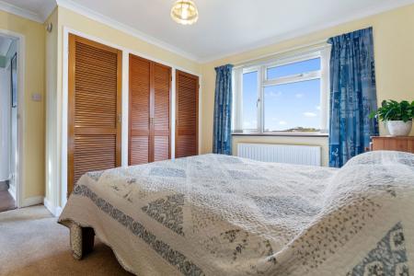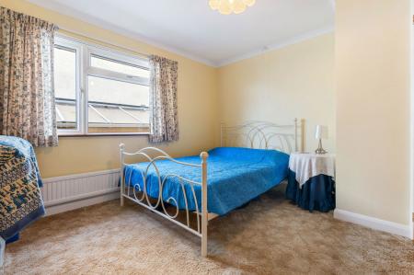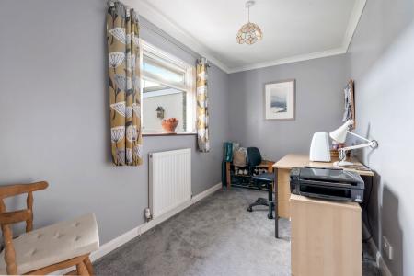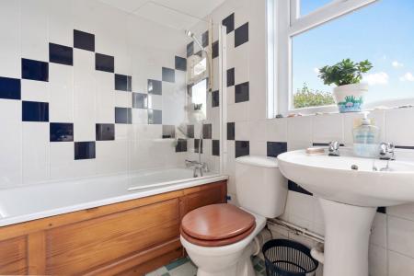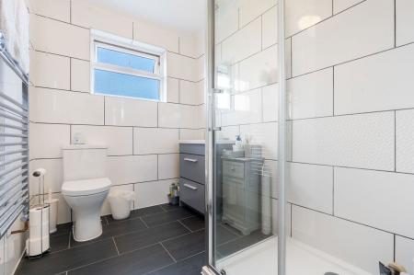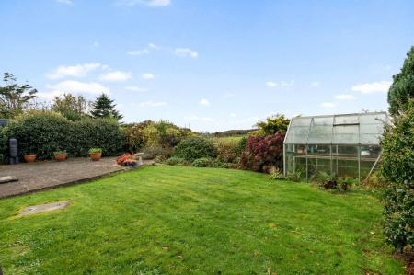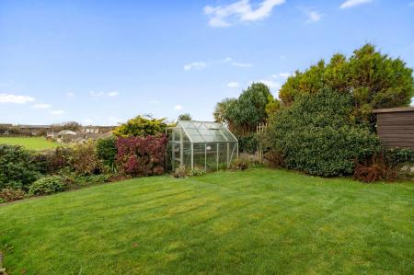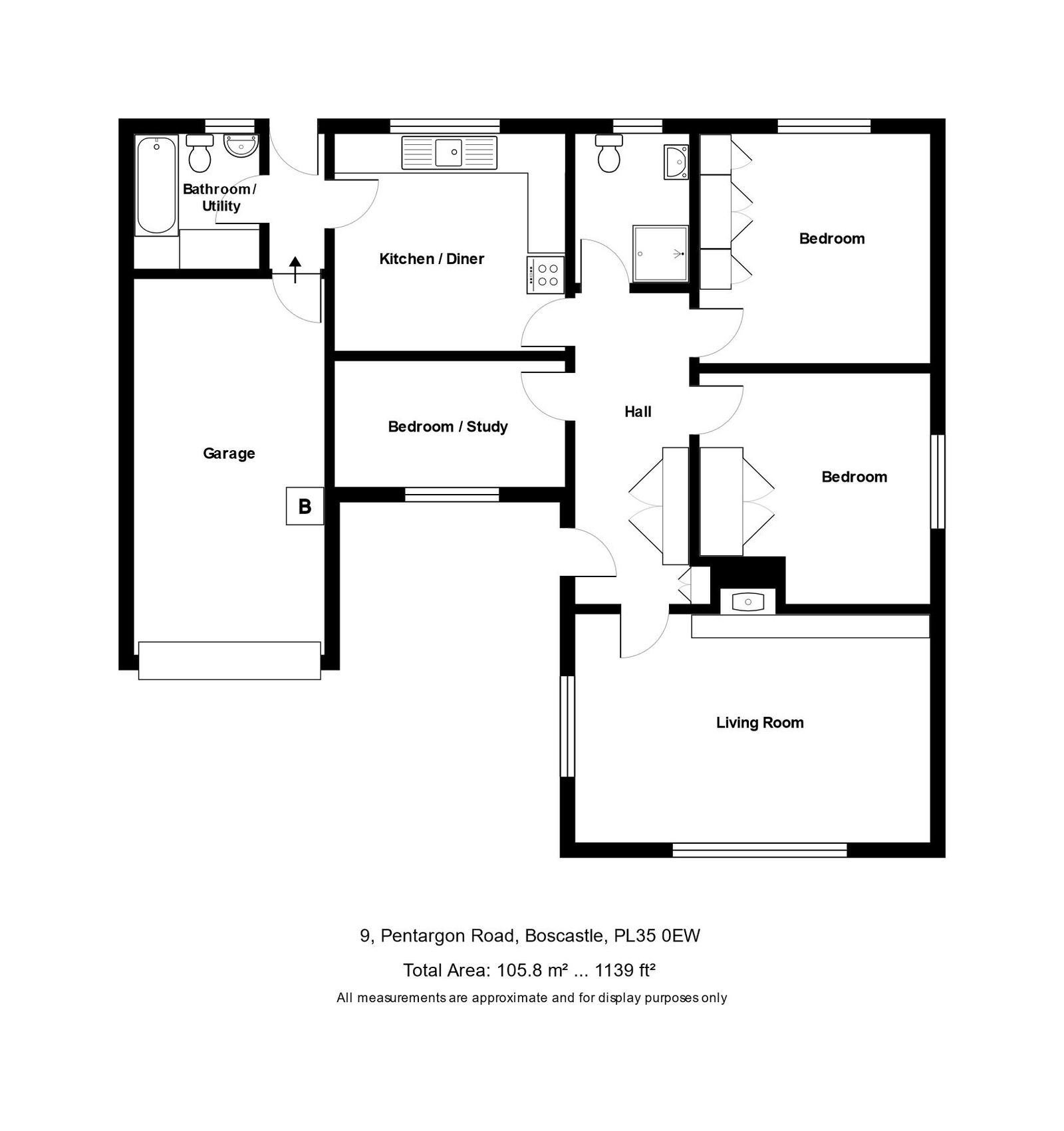- Wonderful Views at the Rear Towards Forrabury Church and the Coast
- 5.4m Lounge with Feature Woodburner
- UPVC Double Glazed Windows and LPG Heating
- Shower Room and Separate Bathroom
- Garage and Driveway
- Private Enclosed Rear Gardens
3 Bedroom Detached House for sale in Boscastle
Enjoying the most wonderful views at the rear towards Forrabury Church this superbly presented 3 bedroom detached modern bungalow. Freehold. Council Tax Band C. EPC rating E.
Quietly located enjoying the most wonderful views at the rear across a small field towards Forrabury Church and the coast, 9 Pentargon Road is a particularly well presented detached bungalow which benefits from LPG heating and UPVC double glazing. Offering a light dual aspect 5.4m lounge with feature woodburner, there is also a super kitchen/dining room from where one can enjoy the lovely views at the rear. With 3 bedroom accommodation, the property also has a bathroom and separate shower room together with attached garage and driveway at the front. The gardens at the rear are a particular feature offering a great degree of privacy as well as backing onto the meadow at the rear from where one can again enjoy the lovely outlook.
Boscastle is a beautiful former fishing village located on the North Cornish coastline which features a sheltered harbour together with some of the most stunning coastline much of which is National Trust owned. Located just over 16 miles from Wadebridge and just over 5.5 miles from Camelford, the main arterial routes of the A39 and A30 are also within an easy driving distance providing swift links to the rest of the county.
Accommodation with all measurements being approximate:
Double Glazed Front Door in UPVC frame opening to
Entrance Hall
Radiator. Double airing cupboard with radiator. Built-in cupboard to one side with telephone shelf over.
Lounge - 5.4m x 3.6m
Light dual aspect with double glazed windows in UPVC frames to front and side. Feature woodburner set in cut stone fireplace and surround. Radiator. T.V. point.
Kitchen/Dining Room - 3.5m x 3.3m
Double glazed window in UPVC frame to the rear framing super views towards Forrabury Church and the coast. The kitchen is fitted with modern units comprising base cupboards with worktops over and wall cupboards above. Double drainer stainless steel sink unit and mixer tap. Space and power for electric cooker with extractor hood over. Space and power for fridge. Radiator. Door to
Side Porch
Double glazed door in UPVC frame to garden and door to garage.
Bathroom
Panelled bath with glazed shower screen, low flush W.C. and pedestal wash hand basin. Space and plumbing for automatic washing machine and space and power for tumble dryer with worktop fitted over. Double glazed window in UPVC frame to rear framing views towards Forrabury Church and the coast.
Bedroom 1 - 3.3m x 2.9m
Double glazed window in UPVC frame to rear framing views towards Forrabury Church and coast. Radiator. Built-in wardrobe.
Bedroom 2 - 3.5m x 3.2m
Double glazed window in UPVC frame to side. Radiator. Built-in wardrobe.
Bedroom 3 - 3.5m x 1.9m
Double glazed window in UPVC frame to front. Radiator.
Shower Room
Double shower cubicle, wash hand basin with vanity unit under and low flush W.C.. Heated towel rail. Tiled floor. Opaque pattern double glazed window in UPVC frame to rear.
Garage - 5.8m x 3m
Metal up and door opening to front. Wall mounted LPG boiler supplying domestic hot water and central heating. Light and power. Door at the rear opens to the side porch.
Additional parking is provided on the driveway at the front of the garage.
Garden
The property features an established garden with lawn at the front with the main garden being at the rear laid to lawn with a variety of mature shrubs including greenhouse offering a super sheltered and private setting for one to enjoy the super outlook over the field at the rear towards Forrabury Church and the coast.
Services
Mains water, electricity and drainage are connected.
Please contact our Camelford Office for further details.
Important Information
- This is a Freehold property.
- This Council Tax band for this property is: C
Property Ref: 193_894328
Similar Properties
Gonvena Hill, Wadebridge, PL27 6DQ
4 Bedroom Bungalow | £379,950
An exciting opportunity to purchase a 3/4 bedroom detached dormer bungalow set within a generous and private garden with...
Green Hill, Wadebridge, PL27 6AY
4 Bedroom Terraced House | £375,000
UNEXPECTEDLY RE-AVAILABLE A large extended 4 bedroom, one en suite modern house with garage, excellent parking, gas fi...
Treforest Road, Wadebridge PL27
3 Bedroom Bungalow | £375,000
A 3 bedroom detached bungalow with garage in need of modernisation. Freehold. Council Tax Band D. EPC rating TBC.
3 Bedroom Bungalow | £387,000
A 3 bedroom detached bungalow enjoying a wonderful non estate location with beautiful views from the rear over pretty op...
3 Bedroom Bungalow | £390,000
A light and spacious 3 bedroom detached bungalow with large garden located just outside of Wadebridge. Freehold. Counc...
Trefrew Road, Camelford, PL32 9TP
4 Bedroom Semi-Detached House | £395,000
A 4 bedroom, 3 reception room semi-detached period home with off road parking situated within a short walk of the town c...

Cole Rayment & White (Wadebridge)
20, Wadebridge, Cornwall, PL27 7DG
How much is your home worth?
Use our short form to request a valuation of your property.
Request a Valuation
