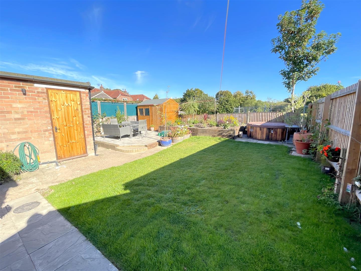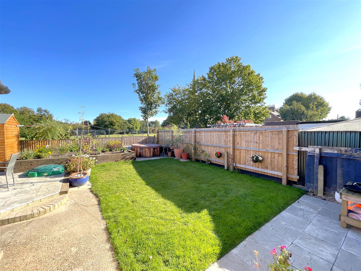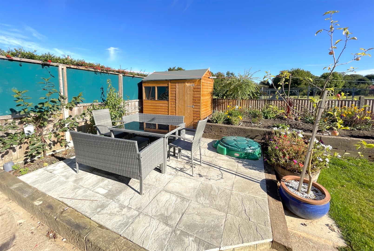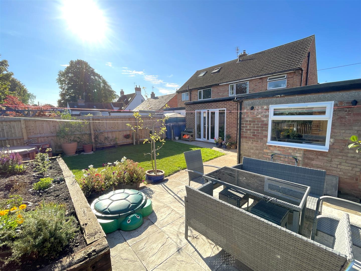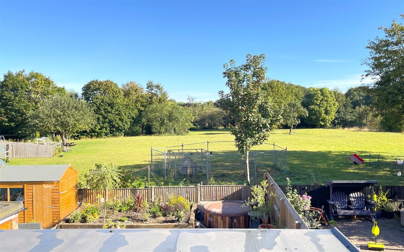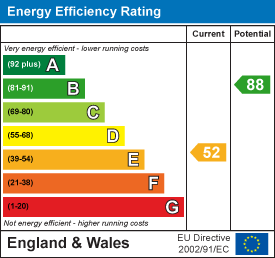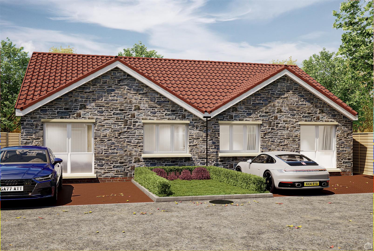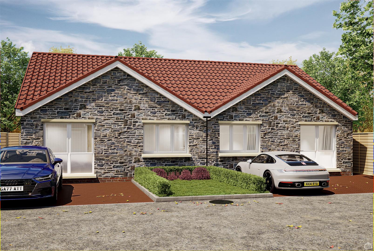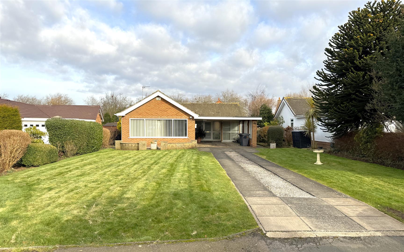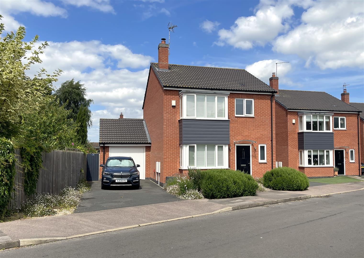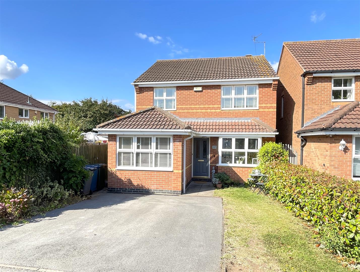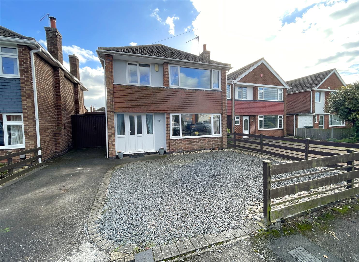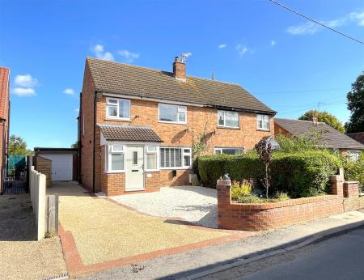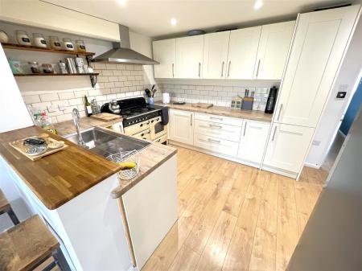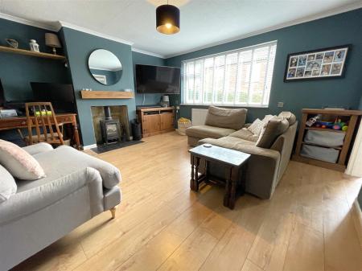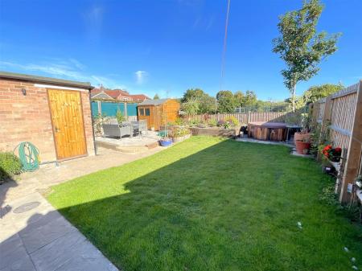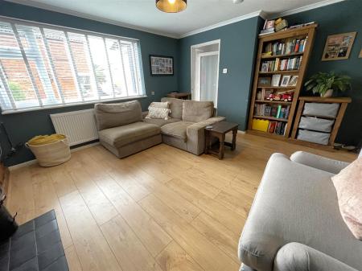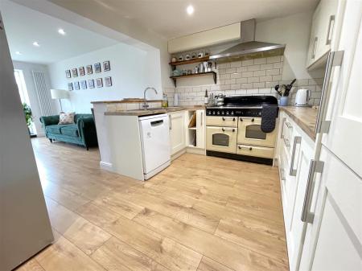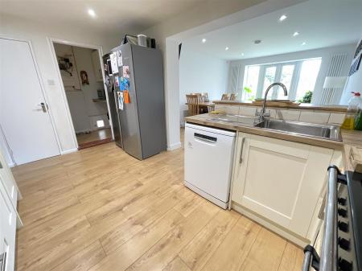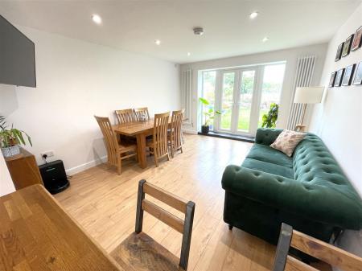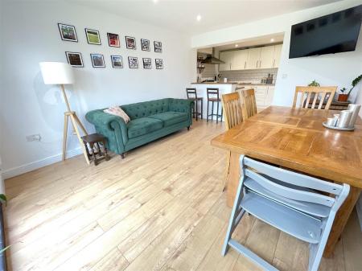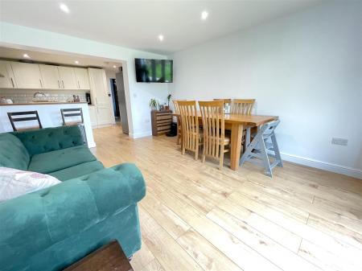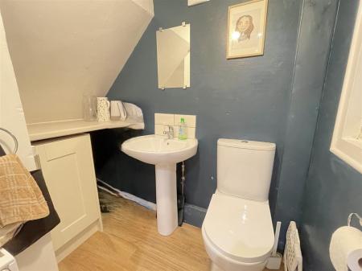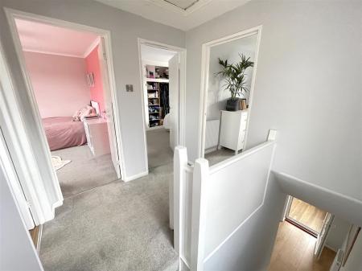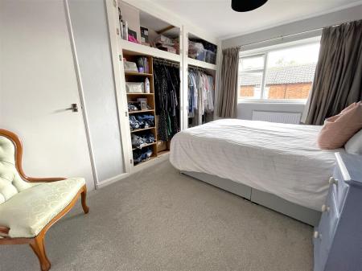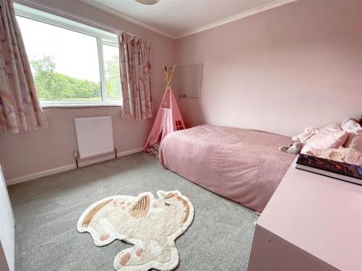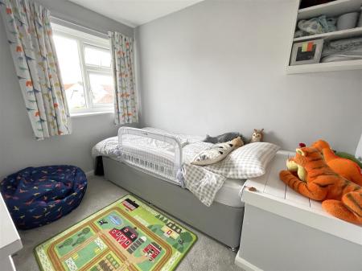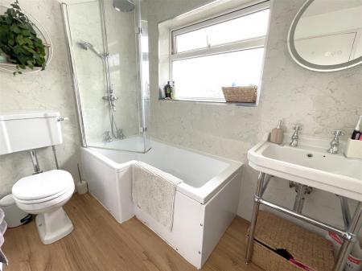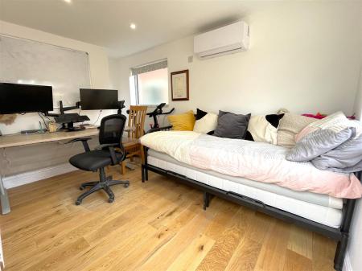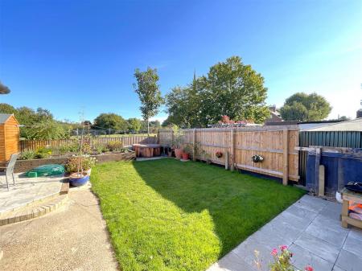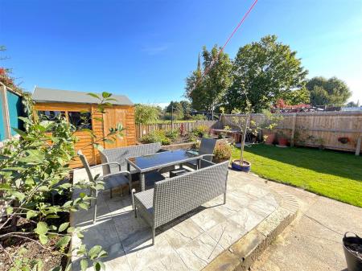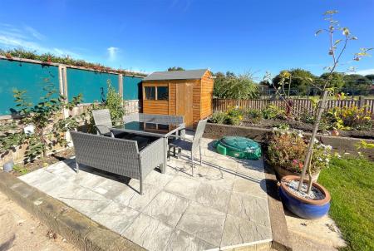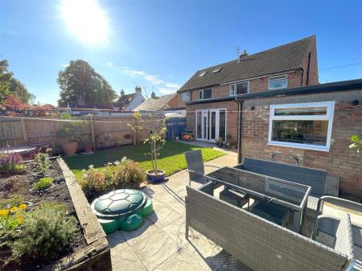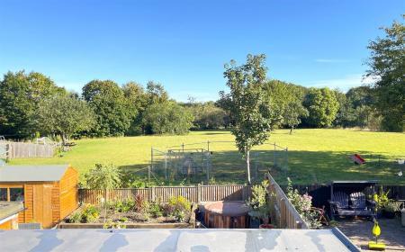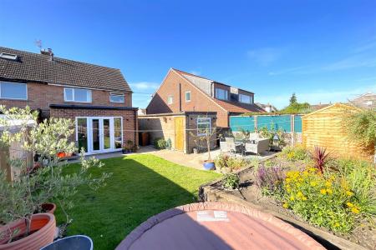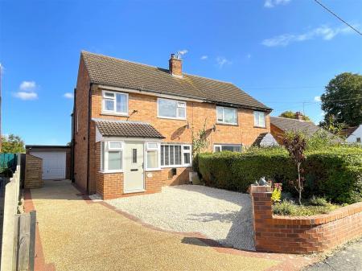- Traditional Semi Detached Home
- Extended Accommodation
- 3 Bedrooms
- Open Plan Living/Dining Kitchen
- Ground Floor Cloak Room
- Off Road Parking
- Central Village Location
- Part Converted Garage
- Open Aspect Onto Paddock At The Rear
- Viewing Highly Recommended
3 Bedroom Semi-Detached House for sale in Bottesford
** TRADITIONAL SEMI DETACHED HOME ** EXTENDED ACCOMMODATION ** 3 BEDROOMS ** OPEN PLAN LIVING/DINING KITCHEN ** GROUND FLOOR CLOAK ROOM ** OFF ROAD PARKING ** CENTRAL VILLAGE LOCATION ** PART CONVERTED GARAGE ** OPEN ASPECT ONTO PADDOCK AT THE REAR ** VIEWING HIGHLY RECOMMENDED **
We have pleasure in offering to the market this traditional, semi detached home which has been tastefully modernised throughout. As well as benefitting from a single storey addition to the rear the property occupies a central village location, literally yards from local amenities, with attractive views at the rear across to adjacent paddocks.
The property is likely to appeal to a wide audience being large enough to accommodate families but also a single person or professional couples or even those downsizing from larger dwellings who will appreciate its convenient location, within walking distance of the wealth of amenities.
The property offers versatile living comprising an initial enclosed storm porch leading through into an inner hallway and in turn the main sitting room with attractive feature fireplace and inset stove. The sitting room links through into a fitted kitchen with ground floor cloak room and utility area off and, in turn, opens out into a single storey addition which provides a fantastic everyday living/entertaining space, large enough to accommodate both living and dining areas, with access out into the rear garden. To the first floor there are three bedrooms and main bathroom.
As well as the internal accommodation the property occupies a pleasant plot with off road parking to the front and side. This leads down to a brick built garage which has been part converted, leaving a storage/workshop area to the front and a room at the rear which has been utilised as a "temporary office".
The rear garden affords a fantastic aspect across to an adjacent paddock and views of the village church. The garden is mainly laid to lawn with several terraces providing various seating areas throughout the day and provides a pleasant outdoor space.
Overall viewing comes highly recommended to appreciate both the location and accommodation on offer.
Bottesford - The village of Bottesford is well equipped with local amenities including primary and secondary schools, a range of local shops, doctors and dentists, several public houses and restaurants, railway station with links to Nottingham and Grantham which gives a fast rail link to London's Kings Cross in just over an hour. The A52, A46 and A1 are also close by providing excellent road access.
A COMPOSITE ENTRANCE DOOR WITH DOUBLE GLAZED LIGHTS LEADS THROUGH INTO:
Initial Enclosed Storm Porch - 2.08m x 1.42m (6'10" x 4'8") - A useful space having wood effect laminate flooring, double glazed windows to the side elevations and a further double glazed door leading through into:
Main Entrance Hall - 2.08m x 1.32m (6'10" x 4'4") - Having central heating radiator, wood effect laminate flooring and staircase rising to the first floor landing.
A further door leads through into:
Sitting Room - 4.22m x 3.96m (13'10" x 13') - A pleasant reception having aspect to the front, the focal point to the room being chimney breast with tiled hearth and inset solid fuel stove with timber mantel above, alcoves to the side, coved ceiling, wood effect laminate flooring and central heating radiator.
A further door leading through into:
Kitchen - 4.34m x 2.77m (14'3" x 9'1") - Being open plan to a single storey addition at the rear which, combined, creates a fantastic everyday living/entertaining space with access out into the rear garden and views across an adjacent paddock. The kitchen is tastefully appointed with a generous range of Shaker style wall, base and drawer units with brush metal fittings, having a U shaped configuration of preparation surfaces, inset stainless steel sink and drain unit with chrome swan neck mixer tap and metro style tiled splash backs, space for free standing gas or electric range with chimney hood over, plumbing for dishwasher, inset downlighters to the ceiling and wood effect laminate flooring.
A large open doorway leads through into:
Living/Dining Space - 4.45m x 3.61m (14'7" x 11'10") - A useful addition to the property providing a further versatile reception area large enough to accommodate both living and dining having double glazed side lights and French doors leading out into the rear garden and pleasant views across to an adjacent paddock beyond. In addition the room having continuation of the wood effect laminate flooring, inset downlighters to the ceiling and two contemporary column radiators
Utility Area - 1.32m x 1.32m (4'4" x 4'4") - Leading off the kitchen and having fitted wall units, preparation surface and tiled splash backs, central heating radiator and electrical consumer unit.
RETURNING TO THE KITCHEN A FURTHER DOOR LEADS TO:
Ground Floor Cloak Room - 1.96m x 1.22m (6'5" x 4') - Having a two piece suite comprising close coupled WC and pedestal washbasin, vanity surface with storage cupboard beneath and central heating radiator.
RETURNING TO THE MAIN ENTRANCE HALL A STAIRCASE RISES TO:
First Floor Landing - Having access to loft space above and double glazed window to the side.
Further doors leading to:
Bedroom 1 - 3.86m x 3.18m into wardrobes (12'8" x 10'5" into w - A double bedroom having aspect to the front with a run of wardrobes, hanging rails and storage cupboard over, a further built in cupboard which also houses the gas central heating boiler, central heating radiator and double glazed window.
Bedroom 2 - 3.12m x 2.84m (10'3" x 9'4") - A further double bedroom having a fantastic aspect to the rear across to an adjacent paddock with central heating radiator and double glazed window.
Bedroom 3 - 2.87m x 2.44m (9'5" x 8') - Having an aspect to the front with central heating radiator, over stairs bulkhead and double glazed window.
Bathroom - 2.44m x 1.60m (8' x 5'3") - Having a suite comprising P shaped shower bath with chrome taps and further wall mounted shower mixer with both independent handset and rainwater rose over and glass screen, mid flush WC and washbasin, contemporary towel radiator and double glazed window.
Exterior - The property occupies a prominent position in the centre of the village, tucked back behind a walled frontage with open gateway leading onto a resin and stone chipping driveway providing off road car standing, sleeper edged borders and continuation of the driveway to the side which leads to a brick built former garage. A timber courtesy gate gives access into the rear garden and in turn the rear of the former garage. the rear garden is partly lawned having an initial paved terrace leading off the reception area of the kitchen, further raised seating area, timber edged borders with established shrubs, enclosed by feather edged board and panelled fencing and also encompassing a useful timber storage shed.
Workshop/Storage Area - 3.28m deep x 2.62m wide (10'9" deep x 8'7" wide) - The former garage has been subdivided to provide a workshop/storage area to the front having electric up an over door, power and light and plumbing for washing machine.
Office Space - 3.45m x 2.31m (11'4" x 7'7") - The rear of the former garage which has been utilised as a temporary office space having power and light, inset downlighters to the ceiling, wall mounted air conditioning unit, wood effect laminate flooring and double glazed window to the rear.
Council Tax Band - Melton Borough Council - Band C
Tenure - Freehold
Additional Note - The property is understood to have mains drainage, electricity, gas and water (information taken from Energy performance certificate and/or vendor).
Please note the garage has been part converted retaining an initial workshop/storage area to the front with the rear having been boarded out to create what is a "temporary space". Although we understand this has been insulated and plaster boarded to provide a useful space it doesn't have building certification and therefore cannot be considered to be "permanent accommodation".
Single storey extension is pending final sign off.
The property lies within the village conservation area.
Additional Information - Please see the links below to check for additional information regarding environmental criteria (i.e. flood assessment), school Ofsted ratings, planning applications and services such as broadband and phone signal. Note Richard Watkinson & Partners has no affiliation to any of the below agencies and cannot be responsible for any incorrect information provided by the individual sources.
Flood assessment of an area:_
https://check-long-term-flood-risk.service.gov.uk/risk#
Broadband & Mobile coverage:-
https://checker.ofcom.org.uk/en-gb/broadband-coverage
School Ofsted reports:-
https://reports.ofsted.gov.uk/
Planning applications:-
https://www.gov.uk/search-register-planning-decisions
Property Ref: 59501_33374030
Similar Properties
2 Bedroom Semi-Detached Bungalow | £335,000
** NEW BUILD SEMI DETACHED BUNGALOW ** CONTEMPORARY FINISH ** STUNNING OPEN PLAN LIVING KITCHEN ** PART VAULTED CEILING...
2 Bedroom Semi-Detached Bungalow | £335,000
** NEW BUILD SEMI DETACHED BUNGALOW ** CONTEMPORARY FINISH ** STUNNING OPEN PLAN LIVING KITCHEN ** PART VAULTED CEILING...
3 Bedroom Detached Bungalow | £325,000
** DETACHED BUNGALOW ** 3 BEDROOMS ** 3 RECEPTION AREAS ** CLOAK ROOM & SEPARATE BATHROOM ** ESTABLISHED GENEROUS PLOT *...
3 Bedroom Detached House | £345,000
** DETACHED CONTEMPORARY HOME ** 3 BEDROOMS ** OPEN PLAN DINING KITCHEN ** GROUND FLOOR CLOAK ROOM ** COMPLETED AROUND 2...
3 Bedroom Detached House | £349,950
** DETACHED FAMILY HOME ** 3 BEDROOMS ** LARGE OPEN PLAN LIVING/DINING KITCHEN ** SEPARATE STUDY ** GROUND FLOOR CLOAK R...
3 Bedroom Detached House | £349,950
** DETACHED FAMILY HOME ** EXTENDED TO REAR ** SOUTHERLY REAR ASPECT ** 3 RECEPTION AREAS ** 3 BEDROOMS ** GOOD LEVEL OF...

Richard Watkinson & Partners (Bingham)
10 Market Street, Bingham, Nottinghamshire, NG13 8AB
How much is your home worth?
Use our short form to request a valuation of your property.
Request a Valuation



