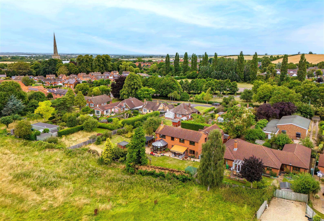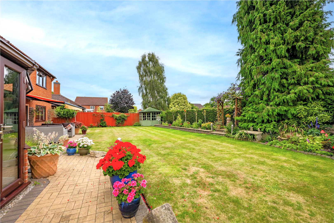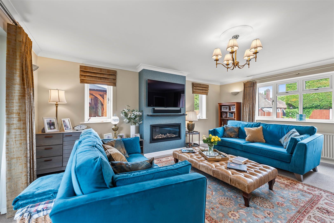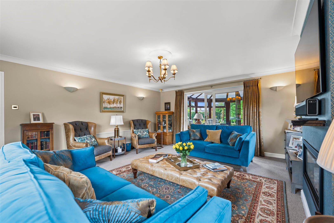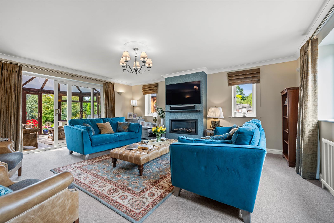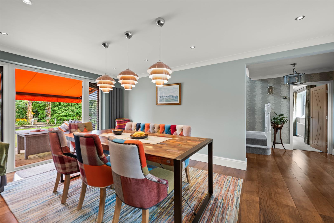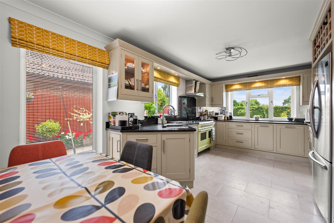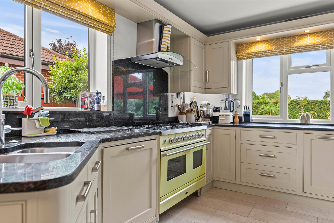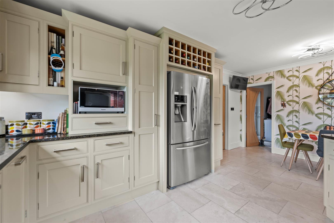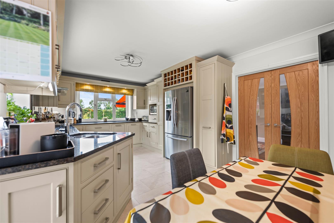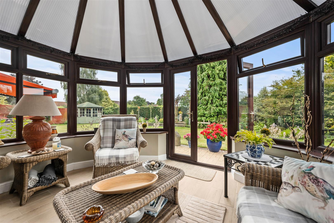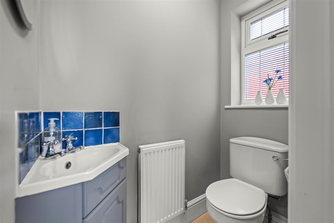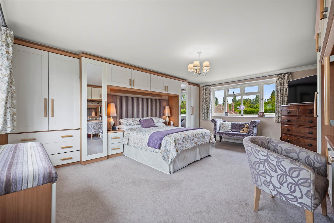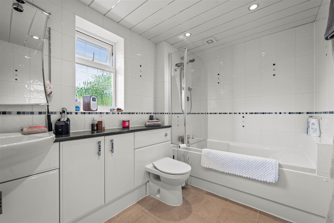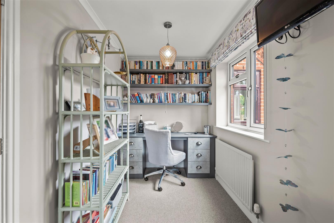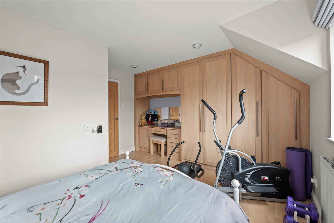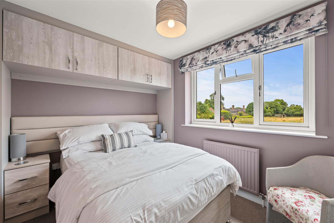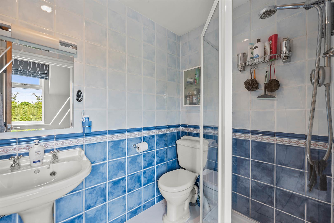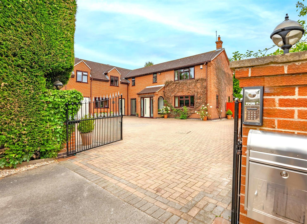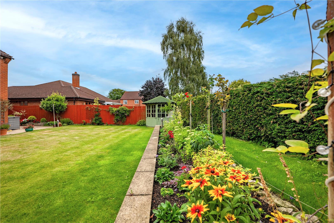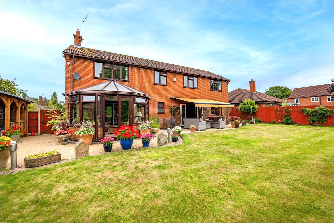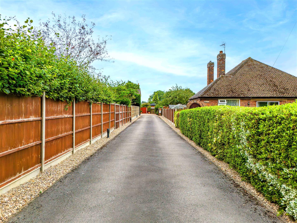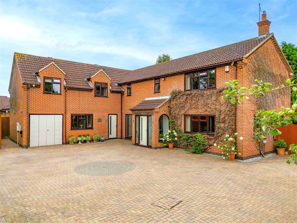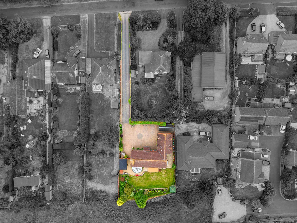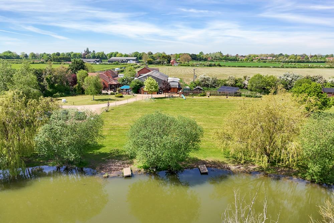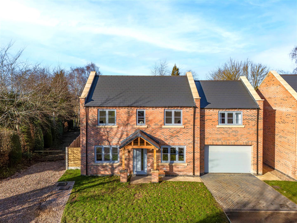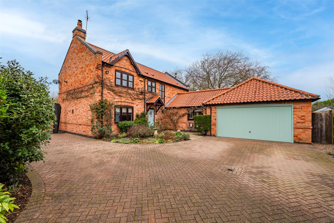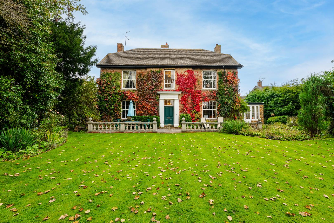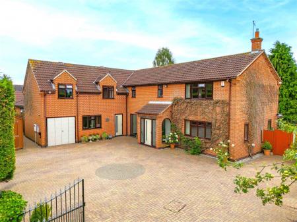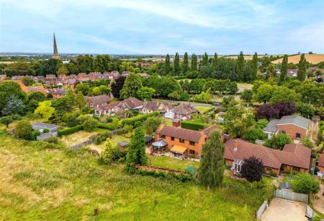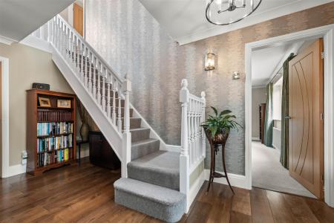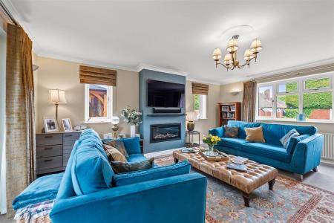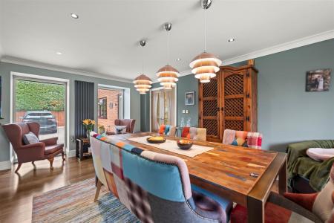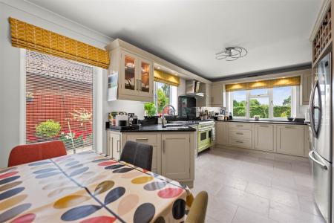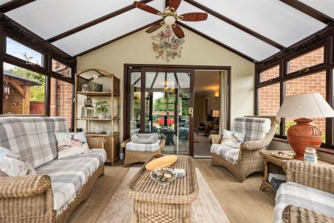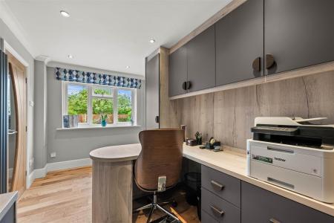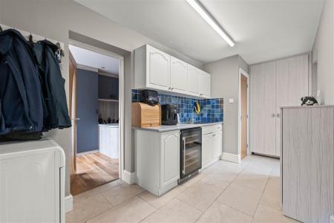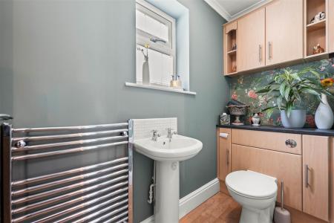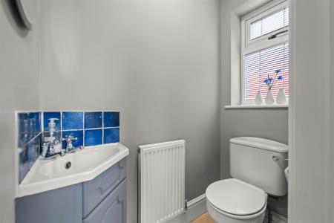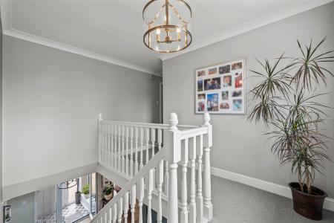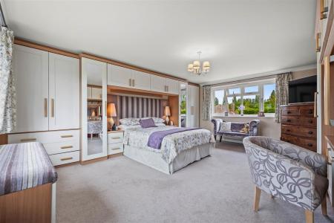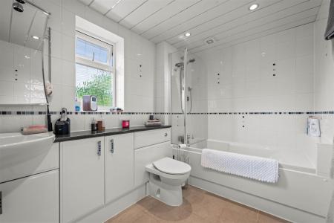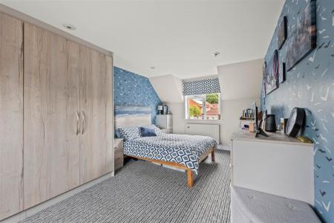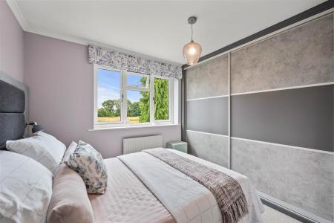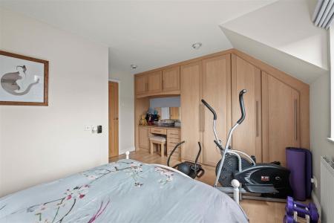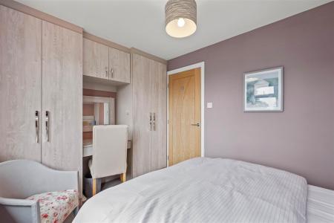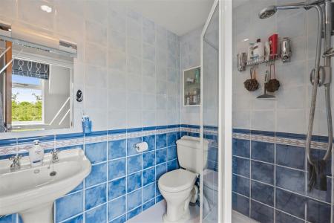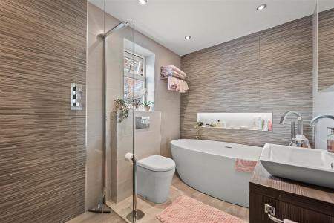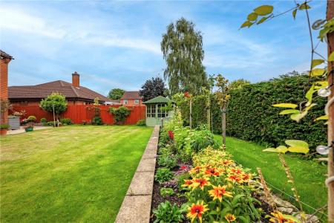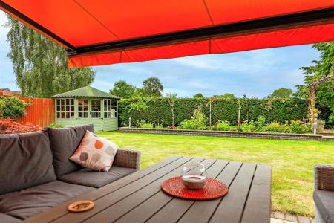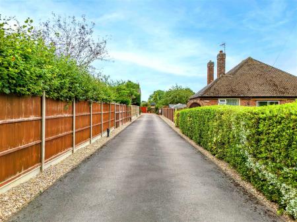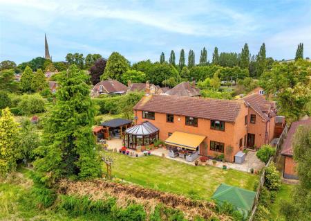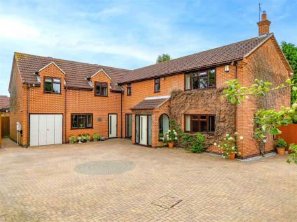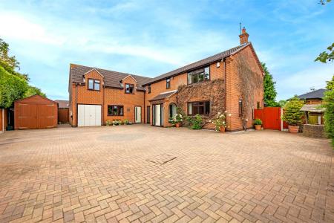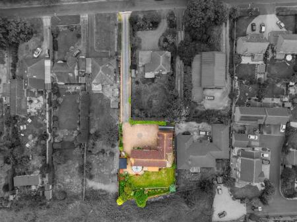- Detached Family Home
- Approaching 2,500 Sq.Ft.
- 5 Double Bedrooms
- 4 Reception Areas
- Utility & Ground Floor Cloak Room
- Ensuite, Main Bathroom & Separate Shower Room
- Tastefully Modernised Throughout
- Generous Gated Driveway
- Garage & Timber Workshop
- Quiet Backwater Location
5 Bedroom Detached House for sale in Bottesford
** DETACHED FAMILY HOME ** APPROACHING 2,500 SQ.FT. ** 5 BEDROOMS ** 4 RECEPTIONS ** UTILITY & GROUND FLOOR CLOAK ROOM ** ENSUITE, MAIN BATHROOM & SEPARATE SHOWER ROOM ** TASTEFULLY MODERNISED THROUGHOUT ** GENEROUS GATED DRIVEWAY ** GARAGE & TIMBER WORKSHOP ** QUIET BACKWATER LOCATION **
We have pleasure in offering to the market this beautifully presented and well proportioned, detached, family orientated home which benefits from a delightful backwater location, tucked away off a private driveway with electric gate access and a pleasant southerly rear aspect across to adjacent paddocks.
The property offers a versatile and well proportioned level of accommodation which approaches 2,500 sq.ft. plus integral garage. The property has been tastefully modernised throughout with contemporary fixtures and fittings including a range of floor coverings having oak flooring to the initial receptions and study and Travertine limestone to the kitchen and utility, deep skirtings, contemporary oak internals doors and modern kitchen and bathrooms.
The property boasts four main reception areas including a spacious sitting room with conservatory off, a formal dual aspect dining room with French doors out into the rear garden, a useful home office ideal for today's way of working and dual aspect kitchen, tastefully appointed with a range of bespoke units, granite preparation surfaces and integrated appliances, In addition there is a useful utility room and ground floor cloak room. To the first floor there are five double bedrooms, the light and airy master bedroom having a generous range of fitted furniture and benefitting from an ensuite bathroom. In addition there is a further modernised, contemporary bathroom and separate shower room.
The property is neutrally decorated throughout and benefits from UPVC double glazing and gas central heating and, overall, is a fantastic space perfect for growing families.
As well as the internal accommodation the property occupies a delightful plot tucked away of the lane, offering a considerable level of off road parking with garage and electric car charging point and having gardens to all sides. The gardens have well maintained borders with established shrubs, the rear garden encompassing a timber summer house as well as an attractive, open sided timber pergola which provides a fantastic outdoor, covered, entertaining space. The rear garden also benefits from a southerly aspect across to adjacent paddocks.
Overall viewing is the only way to truly appreciate both the location and accommodation on offer.
Bottesford - The village of Bottesford is well equipped with local amenities including primary and secondary schools, a range of local shops, doctors and dentists, several public houses and restaurants, railway station with links to Nottingham and Grantham which gives a fast rail link to London's Kings Cross in just over an hour. The A52, A46 and A1 are also close by providing excellent road access.
A COMPOSITE ENTRANCE DOOR WITH DOUBLE GLAZED LIGHTS LEADS THROUGH INTO:
Initial Enclosed Porch - 2.06m x 1.27m (6'9" x 4'2") - Having attractive arched, double glazed side panels, period style tiled floor, deep skirting, power point and double glazed entrance door and side light leading through into:
Main Entrance Hall - 4.62m x 2.34m (15'2" x 7'8") - A pleasant, well proportioned vestibule having attractive spindle balustrade staircase rising to a galleried landing above with useful under stairs alcove beneath, wide board wood flooring, deep skirting, central heating radiator and coved ceiling.
Further oak internal doors lead to:
Cloak Room - 2.34m x 0.99m (7'8" x 3'3") - Having built in vanity unit, WC with concealed cistern and vanity surface over, wall mounted cupboard, pedestal washbasin, contemporary towel radiator, deep skirting and double glazed window to the rear.
Sitting Room - 5.59m x 4.88m (18'4" x 16') - A well proportioned, light and airy reception which links through into the conservatory which, combined creates a fantastic, everyday living/entertaining space, the focal point to the room being a chimney breast with attractive contemporary, inset, log effect fire and pre wired above in preparation for flat screen, wall mounted televisions and double glazed windows to the side. The room having coved ceiling with central rose, deep skirting and two central heating radiators.
A double glazed sliding patio door leads through into:
Conservatory - 3.53m x 3.35m (11'7" x 11') - A useful addition to the property providing a further versatile reception space, ideal as an additional sitting room, having a pleasant aspect out into the rear garden. The room having attractive timber effect tiled floor, deep skirting, electric underfloor heating, double glazed windows with opening top lights and French doors into the garden.
FROM THE MAIN ENTRANCE HALL A LARGE OPEN DOORWAY LEADS THROUGH INTO THE:
Dining Room - 5.36m x 3.61m (17'7" x 11'10") - A well proportioned, versatile reception which links the entrance hall to the kitchen and is perfect as formal dining, having an attractive dual aspect with double glazed window to the front and French doors into the garden at the rear. The room having continuation of the attractive wood flooring, deep skirting, coved ceiling and contemporary column radiators.
A pair of part glazed oak doors lead through into:
Breakfast Kitchen - 5.59m x 3.33m (18'4" x 10'11") - A well proportioned space benefitting from a dual aspect with double glazed windows to the side and rear affording a pleasant aspect into the rear garden. The kitchen is tastefully appointed with a generous range of bespoke wall, base and drawer units with near full height larder units, central alcove designed for free standing American style fridge freezer with wine rack over, granite preparation surfaces and upstands, undermounted Franke sink unit with chrome swan neck Quooker boiling tap, free standing gas and electric range with chimney hood over, under unit lighting, integral dishwasher and recycling drawer, attractive Travertine effect tiled floor, deep skirting, coved ceiling and contemporary column radiator.
A further door leads through into:
Utility - 5.18m max x 2.34m max (17' max x 7'8" max) - A well proportioned space having access into both the front and rear gardens, the room fitted with wall and base units having laminate preparation surface, inset stainless steel sink and drain unit with chrome mixer tap and tiled splash backs, under counter wine cooler, built in boiler cupboard which also has plumbing for washing machine and wall mounted Ideal gas central heating boiler, continuation of the Travertine effect flooring and deep skirting.
A further door leads into:
Cloak Room - 1.52m x 0.81m (5' x 2'8") - Having a two piece suite comprising close coupled WC and vanity unit with inset washbasin, central heating radiator, continuation of the tiled floor and double glazed window to the side.
Study - 5.13m x 2.36m (16'10" x 7'9") - A fantastic space ideal for today's way of home working, creating a superb office fully fitted with a range of integrated furniture the study area having built in shelved book cases, storage cupboards and low level drawer units, inset downlighters to the ceiling, contemporary column radiator, oak effect flooring, deep skirting and double glazed window to the front.
A further courtesy door gives access into:
Garage - 5.49m x 2.39m (18' x 7'10) - Having power and light and bifold door to the front.
RETURNING TO THE MAIN ENTRANCE HALL A SPINDLE BALUSTRADE STAIRCASE RISES TO:
First Floor Galleried Landing - Having built in airing cupboard with sliding doors, deep skirting, coved ceiling, central heating radiator and doubled glazed window overlooking the rear garden and paddock beyond.
Further oak doors lead to:
Bedroom 1 - 5.59m x 4.42m (18'4" x 14'6") - A well proportioned double bedroom benefitting from a dual aspect with double glazed window to the front and rear, fitted with a generous range of integrated furniture with full height wardrobes, low level drawer units, dressing table and overhead storage cupboards, the room having deep skirting, coved ceiling and central heating radiator.
A further door leading through into:
Ensuite Bathroom - 2.97m x 2.11m (9'9" x 6'11") - Having a white suite comprising panelled bath with chrome mixer tap, wall mounted, digitally controlled shower mixer over and glass screen, vanity unit providing a useful level of storage, WC with concealed cistern and vanity surface over with inset washbasin, fully tiled walls with mosaic border inlay, contemporary towel radiator and double glazed window to the front.
Bedroom 2 - 5.31m x 3.43m (17'5" x 11'3") - A well proportioned double bedroom benefitting from a dual aspect having double glazed windows to two elevations, a range of contemporary built in furniture with full height wardrobes, complementing side tables and drawer units, central heating radiators and inset downlighters to the ceiling.
Bedroom 3 - 5.56m max x 3.28m max into wardrobes (18'3" max x - A well proportioned L shaped double bedroom which would be ideal for teenagers, having initial reception dressing area with built in study desk/dressing table and integral drawer units opening out into bedroom area with fitted wardrobes with sliding door fronts, a dual aspect with double glazed windows to two elevations and delightful views across to adjacent paddocks, coved ceiling and two central heating radiators.
Bedroom 4 - 4.17m x 3.71m (13'8" x 12'2") - A well proportioned, L shaped double bedroom having fitted furniture with full height wardrobes, dressing table, drawer units and overhead cupboard, central heating radiator, wood effect laminate flooring and double glazed windows to two elevations.
Bedroom 5 - A further double bedroom having fitted furniture with full height wardrobes, overhead cupboard, dressing table and side tables, central heating radiator and double glazed window.
Shower Room - 1.98m x 1.50m (6'6" x 4'11") - Having a suite comprising quadrant shower enclosure with wall mounted shower mixer, close coupled WC and pedestal washbasin, fully tiled walls and contemporary towel radiator.
Main Bathroom - 2.82m x 1.93m (9'3" x 6'4") - Having a contemporary suite comprising attractive double ended, free standing elliptical bath with free standing shower mixer tap, separate shower wet area with glass screen and wall mounted shower mixer with both independent handset and rainwater rose over, contemporary tiled walls, column radiator, vanity unit with overmounted washbasin with chrome mixer tap, WC with concealed cistern, electric underfloor heating and double glazed window.
Exterior - The property is tucked away in a fantastic location, positioned off a private driveway, set back behind the lane, providing a pleasant secluded setting. Wrought iron electric gates give access onto a substantial block set driveway with established borders well stocked with a range of shrubs and providing an excellent level of off road parking which, in turn, leads to the attached garage and electric car charging point. To the side of the garage is a substantial timber workshop/storage shed which provides an excellent level of space having window and courtesy door to the side and double doors to the front. The rear garden is a delightful feature of the property, benefitting from a southerly aspect onto adjacent paddocks with initial paved terrace leading back into the main receptions and providing a pleasant seating area looking out onto a mainly lawned garden which is well stocked with established trees and shrubs and also encompasses a useful summer house. On the westerly side of the rear garden is an attractive timber pergola which provides a superb outdoor seating area ideal for all times of year being a covered space perfect for relaxing and entertaining. In additional there is numerous outdoor lighting and weather proof sockets.
Council Tax Band - Melton Borough Council - Band F
This information is taken from the individual local authorities website.
Tenure - Freehold
Additional Information - Please see the links below to check for additional information regarding environmental criteria (i.e. flood assessment), school Ofsted ratings, planning applications and services such as broadband and phone signal. Note Richard Watkinson & Partners has no affiliation to any of the below agencies and cannot be responsible for any incorrect information provided by the individual sources.
Flood assessment of an area:_
https://check-long-term-flood-risk.service.gov.uk/risk#
Broadband & Mobile coverage:-
https://checker.ofcom.org.uk/en-gb/broadband-coverage
School Ofsted reports:-
https://reports.ofsted.gov.uk/
Planning applications:-
https://www.gov.uk/search-register-planning-decisions
Property Ref: 59501_33320833
Similar Properties
4 Bedroom Barn Conversion | £850,000
** UNIQUE BARN CONVERSION ** APPROX. 3,000 SQ.FT. OF ACCOMMODATION ** PLOT IN THE REGION OF APPROX. 5 ACRES ** OPEN VIEW...
5 Bedroom Detached House | Guide Price £850,000
** STUNNING CHARACTER CONVERSION ** IN THE REGION OF 3,200 SQ.FT. ** UP TO 5 BEDROOMS & 3 RECEPTIONS ** THOUGHTFULLY REC...
5 Bedroom Detached House | £845,000
** NEW BUILD CONTEMPORARY HOME ** 5 DOUBLE BEDROOMS ** 2 ENSUITES & MAIN BATHROOM ** 3 RECEPTIONS ** SUPERB OPEN PLAN LI...
5 Bedroom Barn Conversion | £875,000
** CHAIN FREE ** STUNNING INDIVIDUAL BARN CONVERSION ** APPROACHING 2,200 SQ.FT. ** VERSATILE SINGLE STOREY LIVING ** WE...
4 Bedroom Detached House | £895,000
** INDIVIDUAL DETACHED FAMILY HOME ** DELIGHTFUL 0.43 ACRE PLOT ** GENEROUS DRIVEWAY & DOUBLE GARAGE ** 4 DOUBLE BEDROOM...
6 Bedroom Detached House | £895,000
** UNIQUE DETACHED PERIOD HOME ** 6 DOUBLE BEDROOMS ** 4 RECEPTIONS ** 3 BATH/SHOWER ROOMS & 2 CLOAK ROOMS ** UTILITY &...

Richard Watkinson & Partners (Bingham)
10 Market Street, Bingham, Nottinghamshire, NG13 8AB
How much is your home worth?
Use our short form to request a valuation of your property.
Request a Valuation

