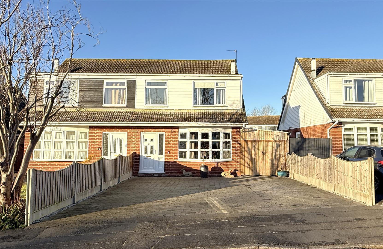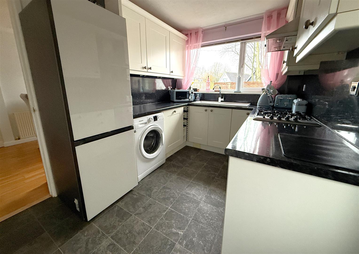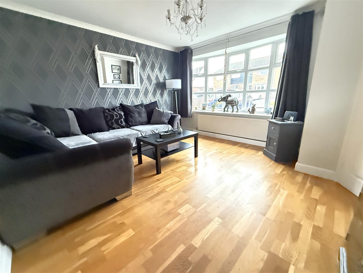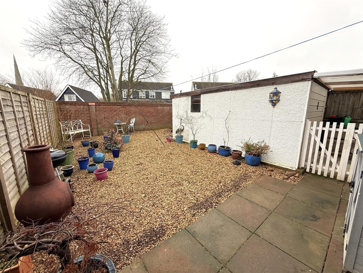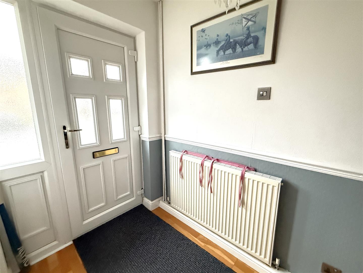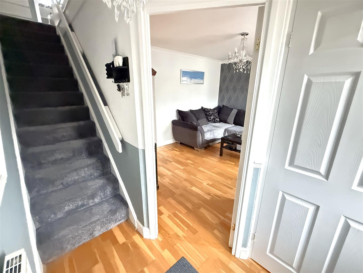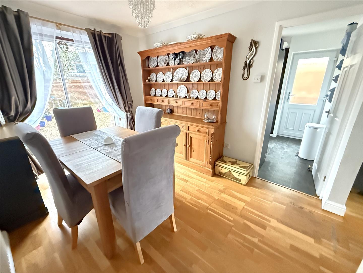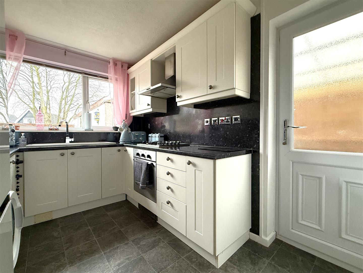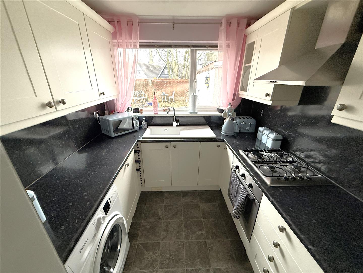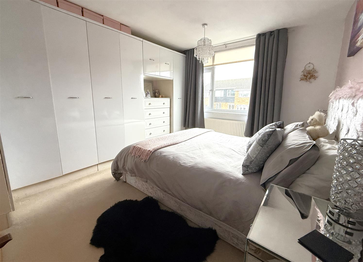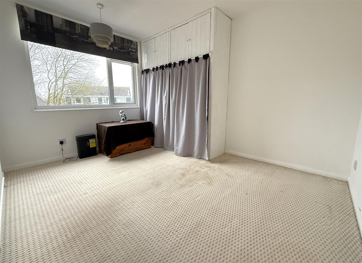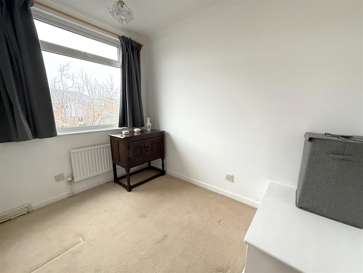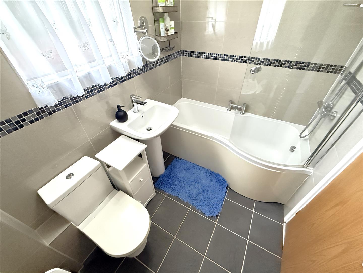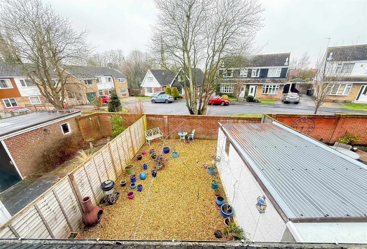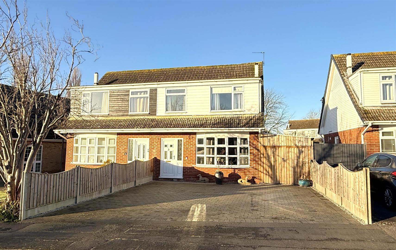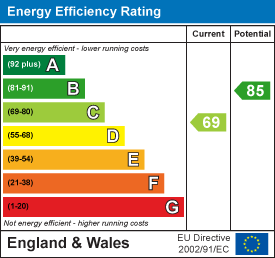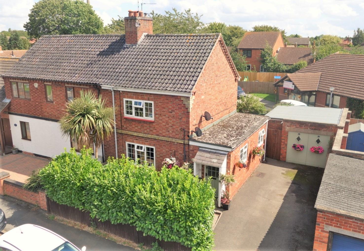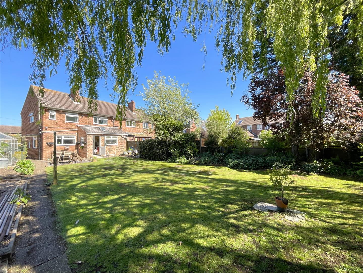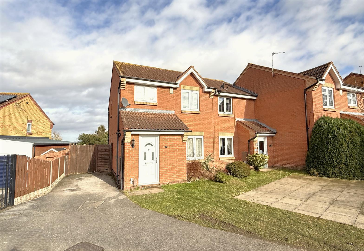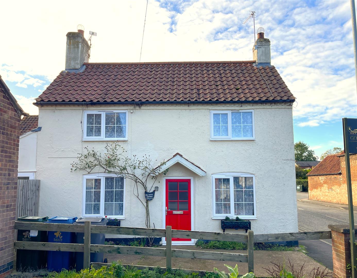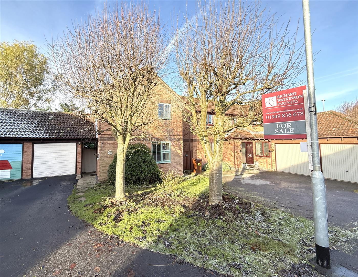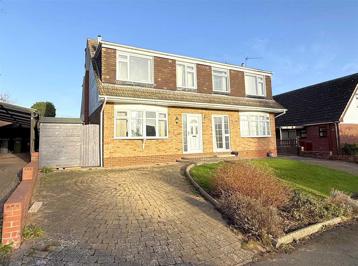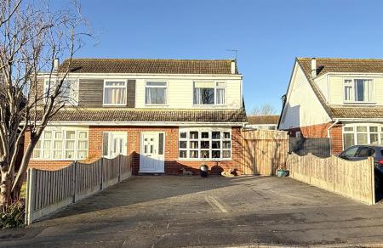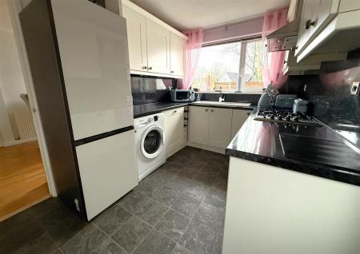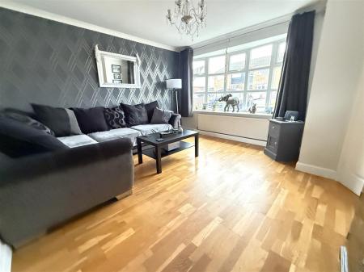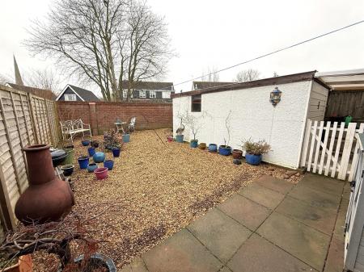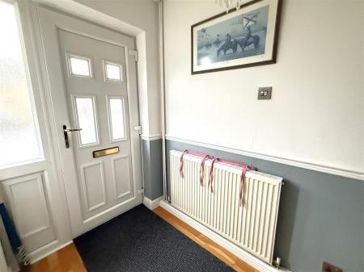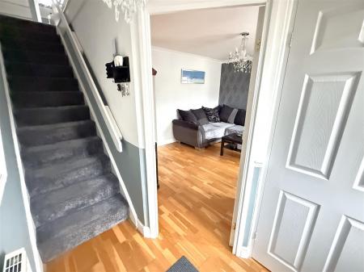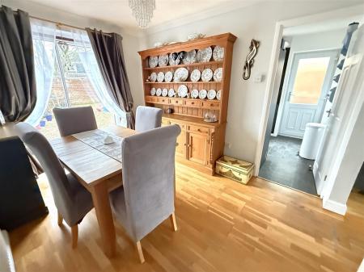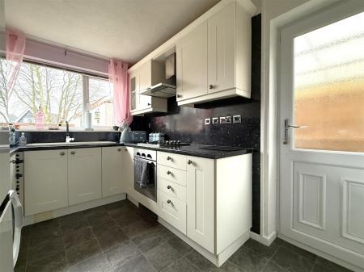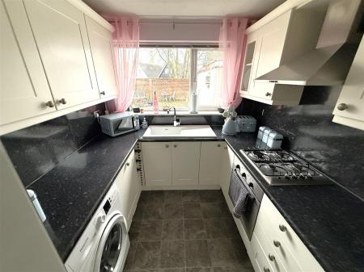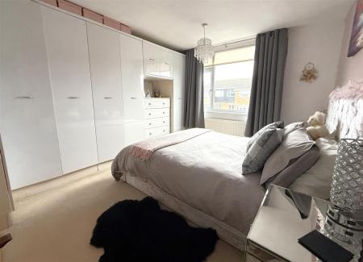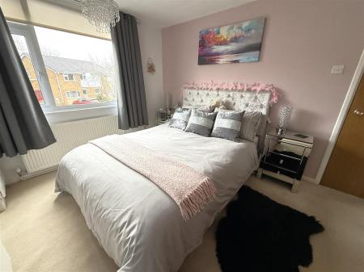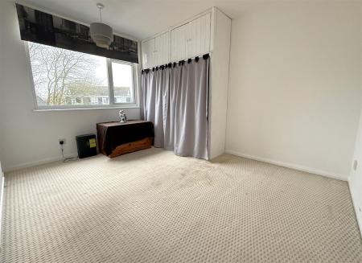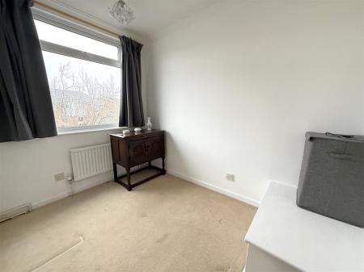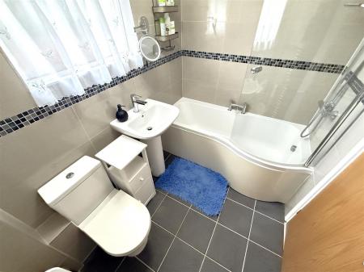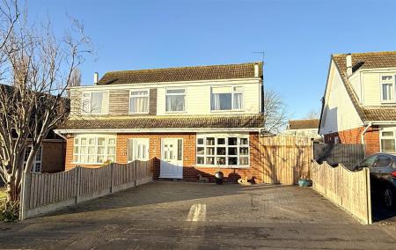- Semi Detached Home
- 3 Bedrooms
- 2 Receptions
- Modern Fixtures & Fittings
- Low Maintenance Gardens
- Good Level Of Off Road Parking
- Car Port & Garage
- Westerly Facing Rear Garden
- Popular Location
- Viewing Highly Recommended
3 Bedroom Semi-Detached House for sale in Bottesford
** SEMI DETACHED HOME ** 3 BEDROOMS ** 2 RECEPTIONS ** MODERN FIXTURES & FITTINGS ** LOW MAINTENANCE GARDENS ** GOOD LEVEL OF OFF ROAD PARKING ** CAR PORT & GARAGE ** WESTERLY FACING REAR GARDEN ** POPULAR LOCATION ** VIEWING HIGHLY RECOMMENDED **
An opportunity to purchase a well presented three bedroomed, semi detached, home located within this popular, established development, occupying a relatively low maintenance with a good level of off road parking to the front with a large block set driveway and an enclosed, westerly facing garden at the rear. In addition the property offers further parking to the side leading onto a covered car port with detached garage providing additional parking or workshop space.
Internally the property has seen a general program of modernisation over the years, benefitting from UPVC double glazing, gas central heating, a fitted kitchen and modern bathroom as well as relatively neutral decoration throughout.
The property comprises initial entrance leading through into the main sitting room and, in turn, a second reception which would be ideal as formal dining, lying adjacent to the kitchen. To the first floor there are three bedrooms and bathroom.
These properties appeal to a wide audience, whether it be from single or professional couples, young families making use of the local schools or also those downsizing from larger dwellings and looking for a well placed home that's within walking distance of the wealth of amenities.
Overall viewing comes highly recommended to appreciate both the location and accommodation on offer.
Bottesford - The village of Bottesford is well equipped with local amenities including primary and secondary schools, a range of local shops, doctors and dentists, several public houses and restaurants, railway station with links to Nottingham and Grantham which gives a fast rail link to London's Kings Cross in just over an hour. The A52, A46 and A1 are also close by providing excellent road access.
A UPVC ENTRANCE DOOR WITH DOUBLE GLAZED LIGHTS LEADS THROUGH INTO AN:
Initial Entrance Hall - Having central heating radiator, built in shelved storage cupboard, wood effect flooring, staircase rising to the first floor landing and further door leading through into:
Sitting Room - 4.24m x 3.84m (13'11" x 12'7") - A well proportioned, light and airy, reception have a large double glazed bay window to the front, continuation of the wood effect flooring, central heating radiator, coved ceiling and an open doorway leading through into:
Dining Room - 3.45m x 2.64m (11'4" x 8'8") - A versatile reception ideal as formal dining lying adjacent to the kitchen and having double glazed sliding patio door leading out into the rear garden. In addition there is a useful under stairs alcove, continuation of wood effect flooring, central heating radiator, coved ceiling and a further door leading through into:
Kitchen - 3.43m x 2.34m (11'3" x 7'8") - Tastefully appointed with a generous range of modern wall, base and drawer units with open fronted display cabinet and U shaped configuration of laminate preparation surfaces, inset ceramic sink and drain unit with chrome swan neck mixer tap, integrated appliances including four ring stainless steel finish gas hob with chimney hood over, single oven beneath and dishwasher, plumbing for washing machine, space for free standing fridge freezer, double glazed window overlooking the rear garden and further double glazed exterior door to the side.
RETURNING TO THE INITIAL ENTRANCE HALL A STAIRCASE RISES TO THE:
First Floor Landing - Having built in airing cupboard which also houses a Worcester Bosch gas central heating boiler and further doors leading to:
Bedroom 1 - 3.86m x 3.30m (12'8" x 10'10") - A double bedroom having central heating radiator and double glazed window to the front.
Bedroom 2 - 3.51m x 2.82m (11'6" x 9'3") - A further well proportioned double bedroom having aspect into the rear garden with fitted cupboards, central heating radiator and double glazed window.
Bedroom 3 - 2.72m x 2.54m (8'11" x 8'4") - An ideal single bedroom but would alternatively make an excellent home office or dressing room having over stairs bulkhead, central heating radiator and double glazed window.
Bathroom - 2.31m x 1.68m (7'7" x 5'6") - Tastefully appointed having been modernised with a three piece contemporary suite comprising P shaped shower bath with chrome mixer tap, further wall mounted shower mixer with both independent handset and rainwater rose over and curved glass screen, close coupled WC and pedestal washbasin with chrome mixer tap, fully tiled walls with mosaic border inlay, contemporary towel radiator and double glazed window to the rear.
Exterior - The property occupies a pleasant position within this established development, set back behind a open plan frontage which has been landscaped to maximise off road parking with block set driveway bordered to the sides by panelled fencing. To the side of the property timber gates give access through into a useful covered car port which potentially provides additional parking for a small vehicle or motor bike but alternatively gives excellent storage space and leads down to the detached garage at the rear. A courtesy gate gives access into the rear garden which has again been landscaped for low maintenance living with paved and gravelled seating areas enclosed by brick walls and panelled fencing and benefits from a westerly aspect with attractive views across to the village church spire.
Car Port - 7.62m long x 2.18m wide (25' long x 7'2" wide) -
Garage - 2.39m wide x 4.27m long approx (7'10" wide x 14' l - A detached garage having up and over door
Council Tax Band - Melton Borough Council - Band B
Tenure - Freehold
Additional Notes - The property is understood to have mains drainage, electricity, gas and water (information taken from Energy performance certificate and/or vendor).
Additional Information - Please see the links below to check for additional information regarding environmental criteria (i.e. flood assessment), school Ofsted ratings, planning applications and services such as broadband and phone signal. Note Richard Watkinson & Partners has no affiliation to any of the below agencies and cannot be responsible for any incorrect information provided by the individual sources.
Flood assessment of an area:_
https://check-long-term-flood-risk.service.gov.uk/risk#
Broadband & Mobile coverage:-
https://checker.ofcom.org.uk/en-gb/broadband-coverage
School Ofsted reports:-
https://reports.ofsted.gov.uk/
Planning applications:-
https://www.gov.uk/search-register-planning-decisions
Property Ref: 59501_33658338
Similar Properties
2 Bedroom Semi-Detached House | £249,000
** TRADITIONAL SEMI DETACHED HOME ** 2 DOUBLE BEDROOMS ** GENEROUS PARKING & GARAGE ** UPGRADED GCH BOILER & UPVC DOUBLE...
3 Bedroom Semi-Detached House | £245,000
** SEMI-DETACHED HOME ** 3 BEDROOMS ** 2 RECEPTIONS ** MODERNISED SHOWER ROOM ** DELIGHTFUL WELL PROPORTIONED PLOT ** WA...
3 Bedroom Townhouse | £240,000
** MODERN END TOWNHOUSE ** THREE BEDROOMS ** TWO RECEPTIONS ** GROUND FLOOR CLOAKROOM ** CONVENIENT LOCATION ** PLEASANT...
2 Bedroom Detached House | £249,995
** DETACHED CHARACTER COTTAGE ** 2 DOUBLE BEDROOMS ** 2 RECEPTION ROOMS ** TO INCLUDE ALL FURNITURE ** UPGRADGED GAS CEN...
3 Bedroom Link Detached House | £249,995
** MODERN FAMILY HOME ** 3 BEDROOMS ** DINING KITCHEN ** CONTEMPORARY FIXTURES & FITTINGS ** TASTEFULLY MODERNISED ** WE...
Beckingthorpe Drive, Bottesford
3 Bedroom Semi-Detached House | £249,995
** SEMI DETACHED HOME ** 3 BEDROOMS ** OPEN PLAN DINING KITCHEN ** ADDITION OF A CONSERVATORY AT THE REAR ** TASTEFULLY...

Richard Watkinson & Partners (Bingham)
10 Market Street, Bingham, Nottinghamshire, NG13 8AB
How much is your home worth?
Use our short form to request a valuation of your property.
Request a Valuation
