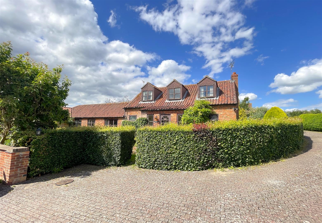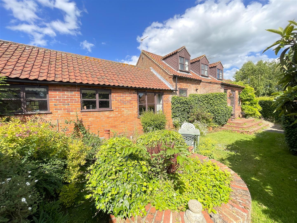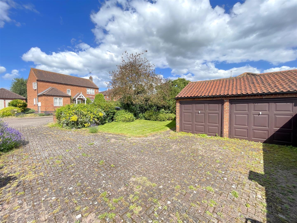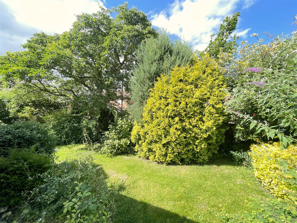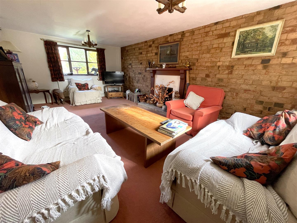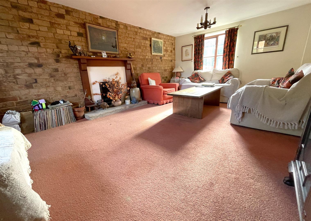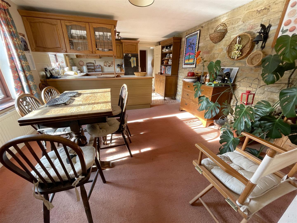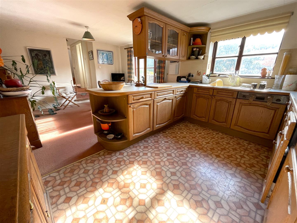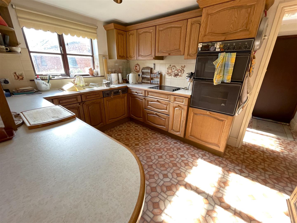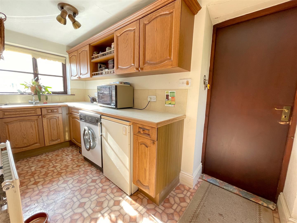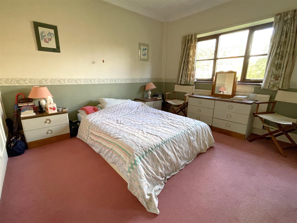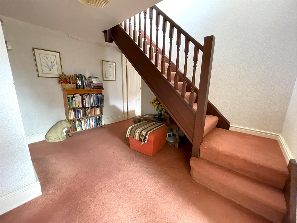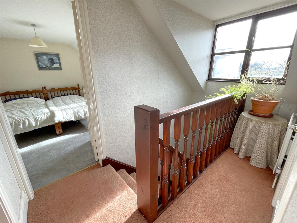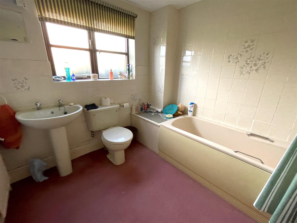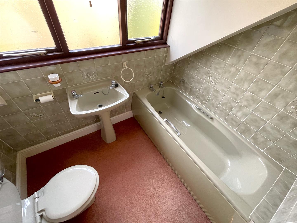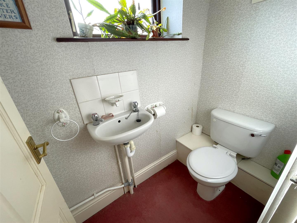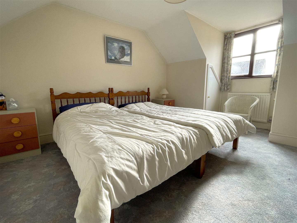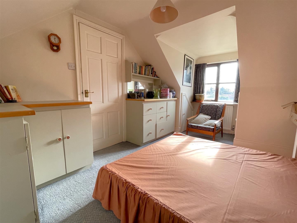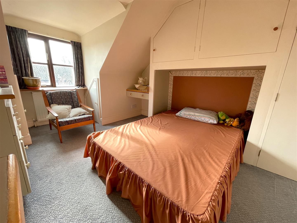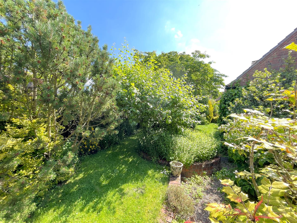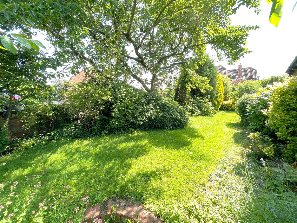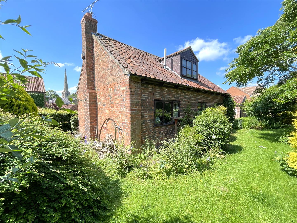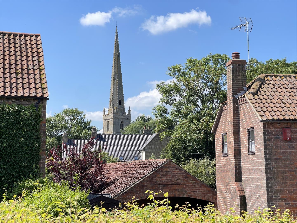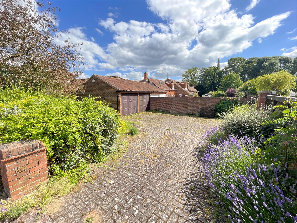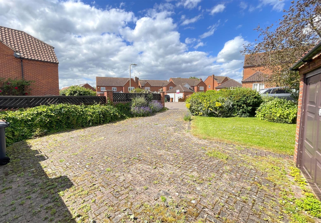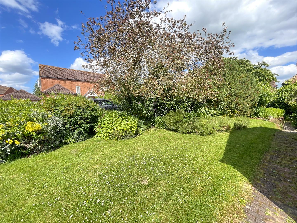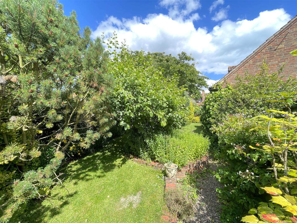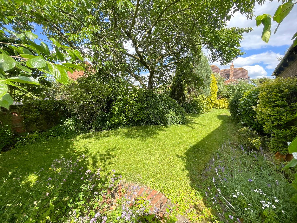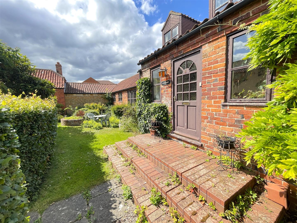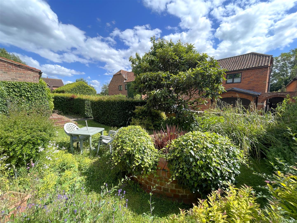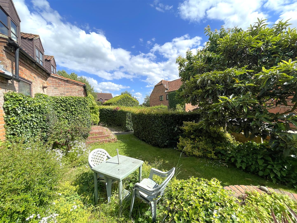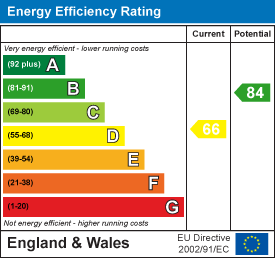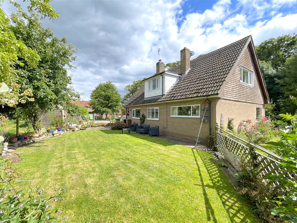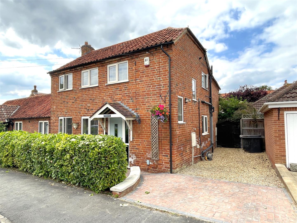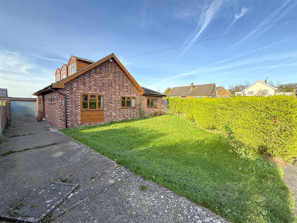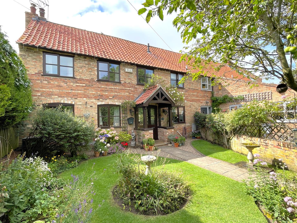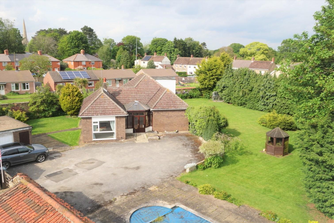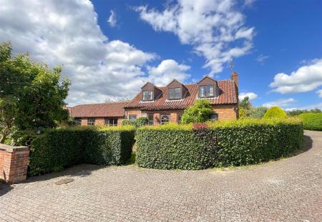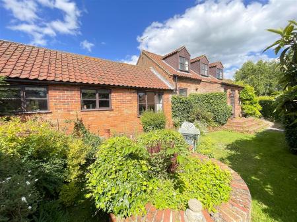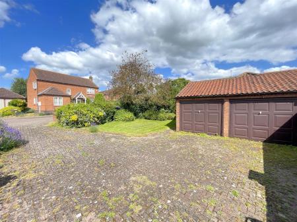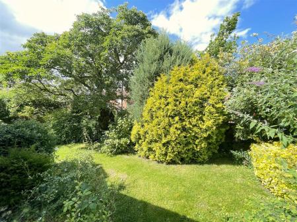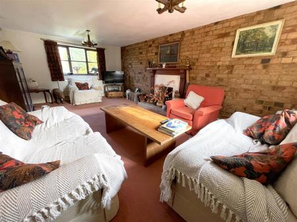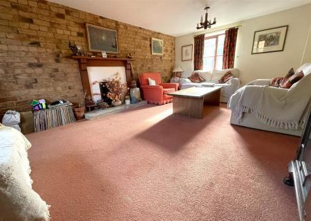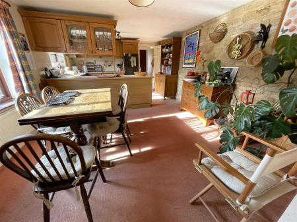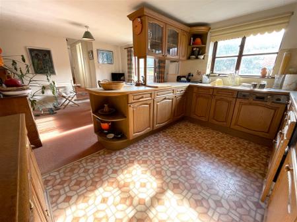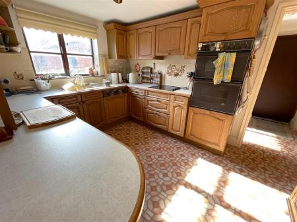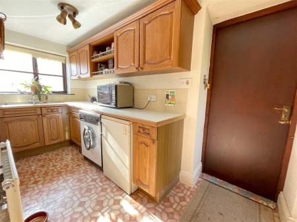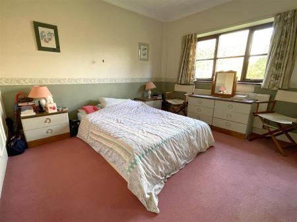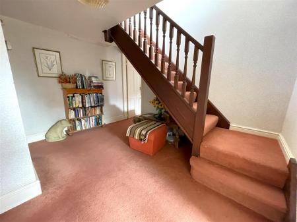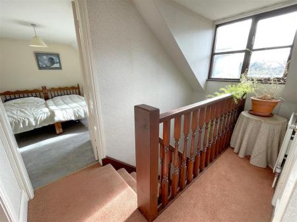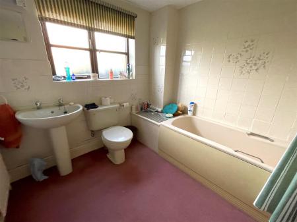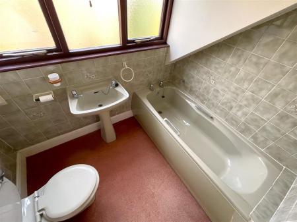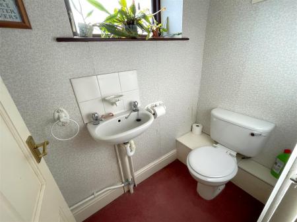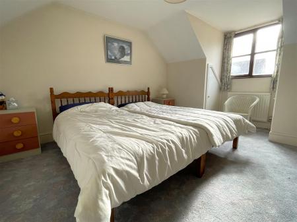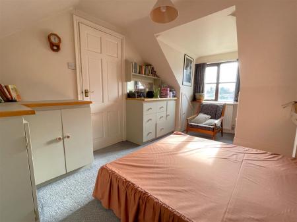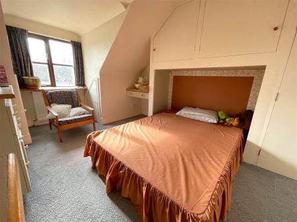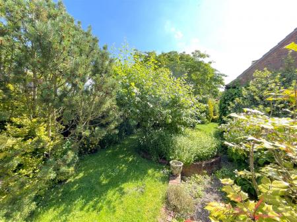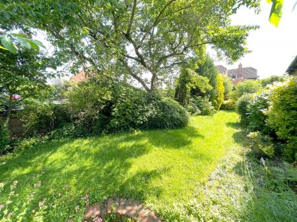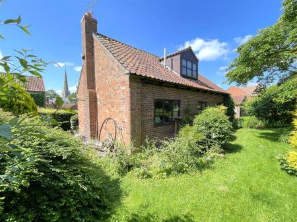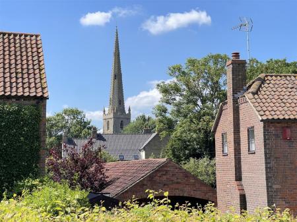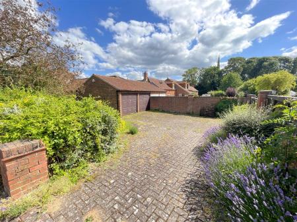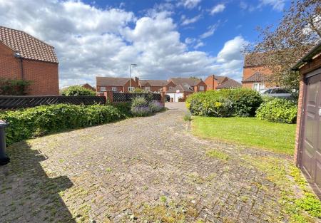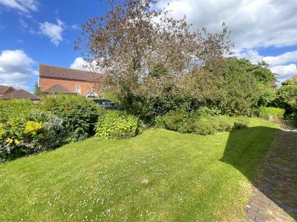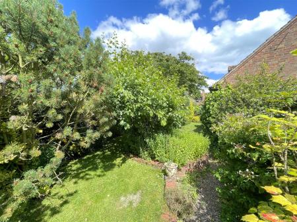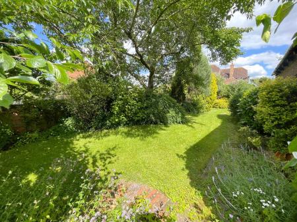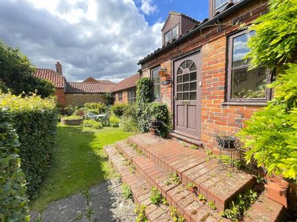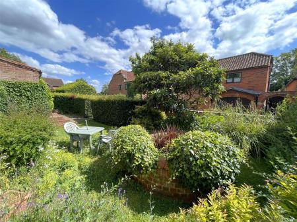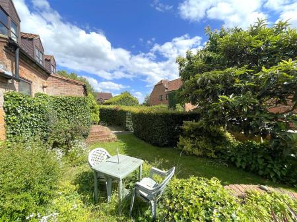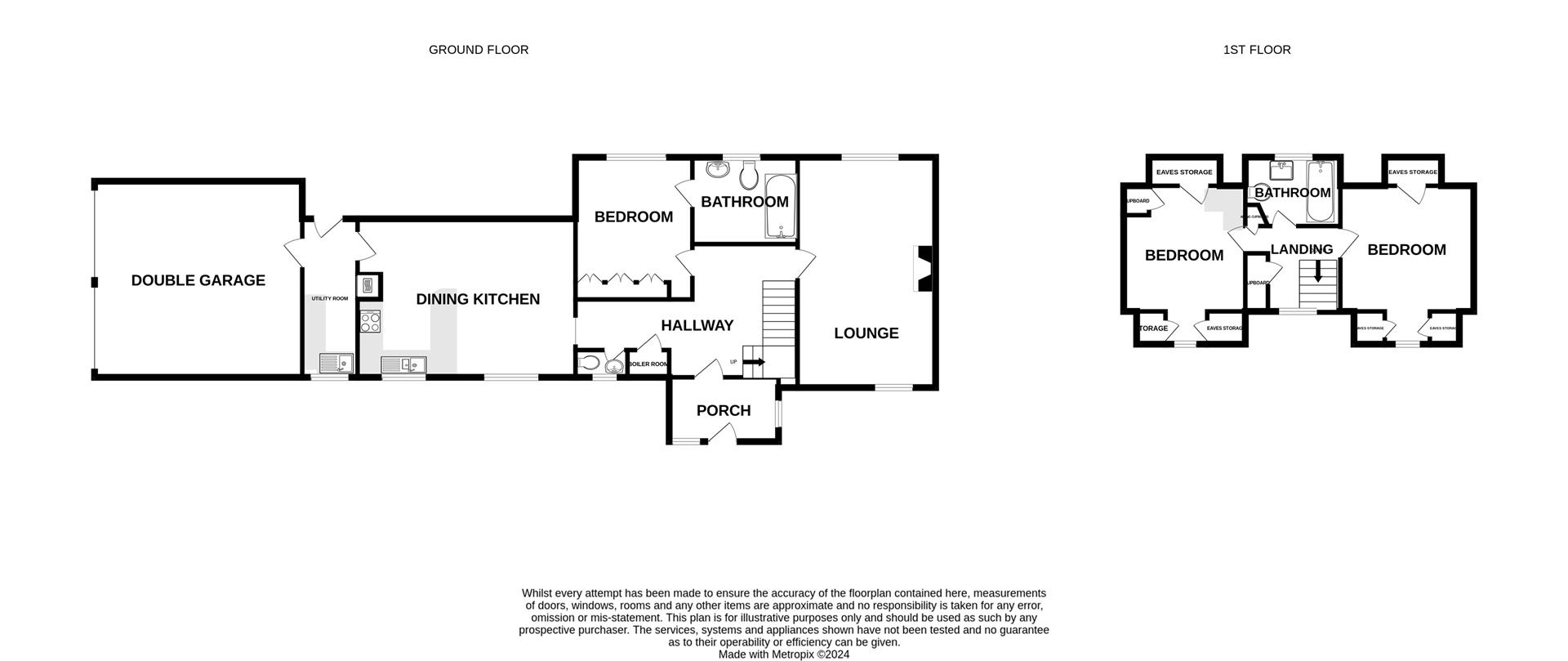- Individual Character Conversion
- Up To 3 Bedrooms
- 2 Bathrooms
- Ground Floor Master Suite
- Generous Open Plan Dining Kitchen
- Dual Aspect Sitting Room
- Ground Floor Cloak Room & Utility
- Pleasant Cul-De-Sac Location
- Established Gardens
- Ample Off Road Parking & Double Garage
3 Bedroom Barn Conversion for sale in Bottesford
** INDIVIDUAL CHARACTER CONVERSION ** UP TO 3 BEDROOMS ** 2 BATHROOMS ** GROUND FLOOR MASTER SUITE ** GENEROUS OPEN PLAN DINING KITCHEN ** DUAL ASPECT SITTING ROOM ** GROUND FLOOR CLOAK ROOM & UTILITY ** PLEASANT CUL-DE-SAC LOCATION ** ESTABLISHED GARDENS ** AMPLE OFF ROAD PARKING & DOUBLE GARAGE **
An opportunity to purchase an interesting individual character conversion located in a small cul-de-sac setting within easy reach of the wealth of amenities of this highly regarded village on the edge of the Vale of Belvoir.
Offering around 1,000sq.ft. of internal accommodation, this unique home offers a particularly versatile layout enabling it to be utilised as both a single or two storey home, ideal for those looking to downsize and who may require single storey living in the future. The accommodation comprises an initial entrance hall, dual aspect sitting room, generous open plan living/dining kitchen with attractive exposed internal stone elevation and useful utility off and ground floor cloak room. In addition there is a ground floor double bedroom with ensuite bathroom. To the first floor are two further bedrooms and a central bathroom all located off a galleried landing.
The property benefits from gas central heating as well being offered to the market with no upward chain and, although it may require a degree of modernisation, offers a great deal of potential to create a fantastic home within a convenient and well regarded location.
As well as the accommodation on offer the property occupies a pleasant plot with gardens to all sides, a generous level of off road parking, double garage and delightful views across the southerly side to the village church spire.
Overall viewing comes highly recommended to appreciate both the location and accommodation on offer.
Bottesford - The village of Bottesford is well equipped with local amenities including primary and secondary schools, a range of local shops, doctors and dentists, several public houses and restaurants, railway station with links to Nottingham and Grantham which gives a fast rail link to London's Kings Cross in just over an hour. The A52, A46 and A1 are also close by providing excellent road access.
A TIMBER ENTRANCE DOOR WITH GLAZED LIGHTS THROUGH INTO:
Initial Enclosed Entrance Porch - 3.51m x 1.12m (11'6" x 3'8") - Having tiled floor, deep skirting, windows to the front and further multi paned door leading through into:
Main Hallway - 3.45m x 3.05m into stairwell (11'4" x 10' into sta - Having spindle balustrade staircase rising to the first floor with under stairs alcove beneath, deep skirting and central heating radiator.
Further doors leading to:
Sitting Room - 5.97m x 3.56m (19'7" x 11'8") - A well proportioned reception benefitting from a dual aspect with windows to the front and rear having attractive exposed brick internal elevation, feature fire surround, mantle and raised flagstone hearth with inset solid fuel grate, deep skirting and two central heating radiators.
Ground Floor Bedroom - 3.86m x 3.02m (12'8" x 9'11") - A well proportioned double bedroom which benefits from ensuite facilities having a run of built in furniture comprising wardrobes and overhead storage cupboards, deep skirting, coved ceiling, central heating radiator and window overlooking the garden.
A further door leads into:
Ensuite Bathroom - 2.41m x 2.31m (7'11" x 7'7") - Having three piece suite comprising panelled bath with chrome mixer tap and integrated shower handset, close coupled WC and pedestal washbasin, central heating radiator and obscured glazed window.
RETURNING TO THE MAIN HALLWAY AN OPEN DOORWAY LEADS THROUGH INTO:
Inner Hallway - 2.26m x 0.81m (7'5" x 2'8") - Having built in cloaks cupboard which also houses the gas central heating boiler.
Further doors leading to:
Ground Floor Cloak Room - 1.68m x 0.94m (5'6" x 3'1") - Having a two piece suite comprising close coupled WC and wall mounted washbasin and obscured glazed window.
Dining Kitchen - 5.72m x 3.86m (18'9" x 12'8") - A well proportioned open plan space comprising an initial living/dining area with window overlooking the garden at the front, having deep skirting, central heating radiator and the attractive feature of an exposed internal stone elevation which leads through into the kitchen area. The kitchen being fitted with a range of wall, base and drawer units with U shaped configuration of wood trimmed laminate preparation surfaces, having inset sink and drain unit, integrated appliances including ceramic hob, double oven, dishwasher and under counter fridge, and window overlooking the garden.
A further door leads through into:
Utility Room - 3.73m x 1.47m (12'3" x 4'10") - Having fitted wall, base and drawer units with L shaped configuration of preparation surfaces, inset stainless steel sink and drain unit, central heating radiator, access loft space above, window overlooking the garden, exterior door and further courtesy door giving access into the garage.
RETURNING TO THE MAIN HALLWAY A SPINDLE BALUSTRADE STAIRCASE RISES TO THE:
First Floor Landing - Having spindle balustrade with galleried area, central heating radiator, built in under eaves storage and dormer window to the front affording a pleasant aspect across to the village church spire. A further cupboard houses the hot water cylinder and provides storage above.
Further doors lead to:
Bedroom 2 - 4.17m max into dormer window x 3.25m (13'8" max in - A double bedroom having pleasant aspect across to the church at the front, access to under eaves storage, deep skirting and central heating radiator.
Bedroom 3 - 4.06m x 2.95m (13'4" x 9'8") - A further double bedroom having a pleasant elevated aspect to the front looking across to the church spire, built in storage with low level and overhead cupboards, pitched ceiling, access to under eaves storage, central heating radiator and dormer window.
First Floor Bathroom - 2.16m x 1.78m (7'1" x 5'10") - Having a three piece coloured suite comprising panelled bath, close coupled WC, pedestal washbasin, central heating radiator and dormer window.
Exterior - The property occupies a deceptive, established corner plot tucked away within a cul-de-sac setting with a brick walled frontage behind which lies a well stocked garden which runs to all sides. Vehicular access is off the adjacent close through an open gateway onto what is a substantial driveway providing an excellent level of off road parking and in turn leads to the attached brick built double garage. The gardens to the rear of the property are partly lawned having established borders well stocked with a variety of trees and shrubs and an additional garden area to the side. A further enclosed garden to the south to westerly side bordered by brick walls and beech hedging has a pathway leading to the front door, being a further established garden with seating area making use of it's preferential aspect.
Garage - 5.49m in depth x 5.18m wide (18' in depth x 17' wi - Having twin electric up and over doors, power and light and open truss roof.
Council Tax Band - Melton Borough Council - Band E
Tenure - Freehold
Additional Notes - We are informed the property is on mains gas, electric and water (information taken from Energy performance certificate and/or vendor).
The property lies within the conservation area.
Additional Information - Please see the links below to check for additional information regarding environmental criteria (i.e. flood assessment), school Ofsted ratings, planning applications and services such as broadband and phone signal. Note Richard Watkinson & Partners has no affiliation to any of the below agencies and cannot be responsible for any incorrect information provided by the individual sources.
Flood assessment of an area:-
https://check-long-term-flood-risk.service.gov.uk/risk#
Broadband & Mobile coverage:-
https://checker.ofcom.org.uk/en-gb/broadband-coverage
School Ofsted reports:-
https://reports.ofsted.gov.uk/
Planning applications:-
https://www.gov.uk/search-register-planning-decisions
Important information
This is not a Shared Ownership Property
Property Ref: 59501_32925303
Similar Properties
3 Bedroom Detached House | Guide Price £399,950
** DETACHED CHALET STYLE HOME ** GENEROUS 0.192 ACRE PLOT ** GARDENS TO ALL SIDES ** AMPLE OFF ROAD PARKING ** CONSIDERA...
4 Bedroom Semi-Detached House | £399,950
** CHARACTER ATTACHED BARN CONVERSION ** TASTEFULLY MODERNISED & REFURBISHED ** UP TO 4 BEDROOMS ** 2 RECEPTION AREAS **...
5 Bedroom Detached Bungalow | £395,000
** DETACHED CHALET STYLE HOME ** UP TO 5 BEDROOMS ** 2 RECEPTIONS ** GROUND FLOOR BATHROOM & 1ST FLOOR SHOWER ROOM ** ID...
3 Bedroom Barn Conversion | Offers in region of £400,000
** CHARMING PERIOD BARN CONVERSION ** DECEPTIVE LEVEL OF ACCOMMODATION ** 3 DOUBLE BEDROOMS ** 2 RECEPTIONS ** TASTEFULL...
High Street, Caythorpe, Lincolnshire
4 Bedroom Detached Bungalow | Guide Price £400,000
** INDIVIDUAL DETACHED DORMER STYLE HOME ** APPROXIMATELY 1650 SQ FT ** PLOT APPROACHING HALF AN ACRE ** 4 BEDROOMS ** G...
5 Bedroom Detached House | Guide Price £410,000
** DETACHED FAMILY HOME ** EXTENDED ACCOMMODATION ** 5 BEDROOMS ** 2 RECEPTION AREAS ** GROUND FLOOR CLOAK ROOM & UTILIT...

Richard Watkinson & Partners (Bingham)
10 Market Street, Bingham, Nottinghamshire, NG13 8AB
How much is your home worth?
Use our short form to request a valuation of your property.
Request a Valuation
