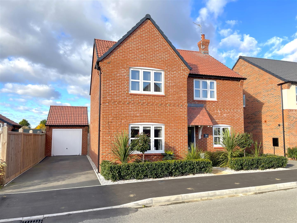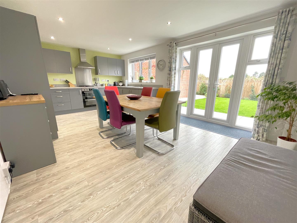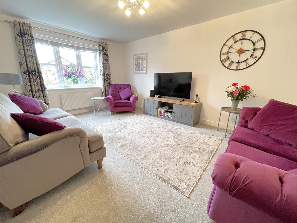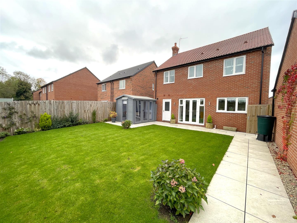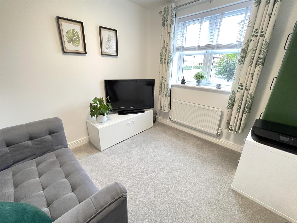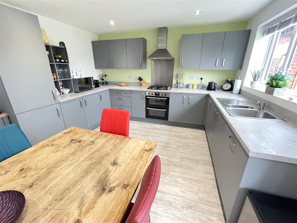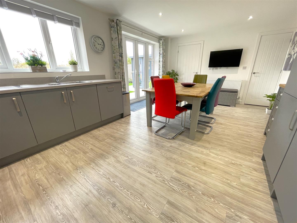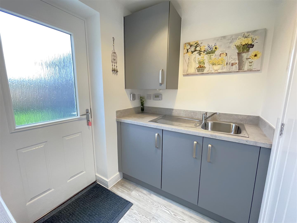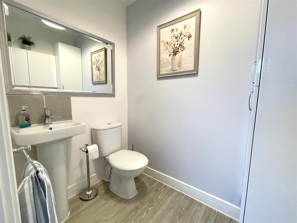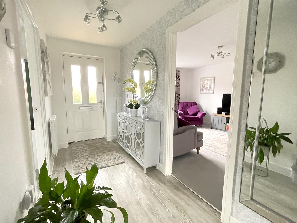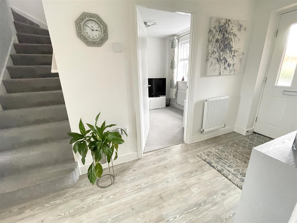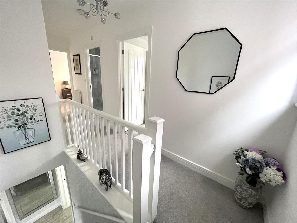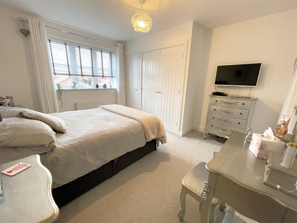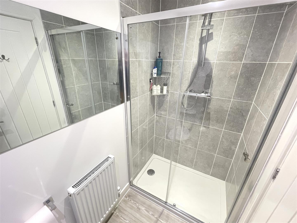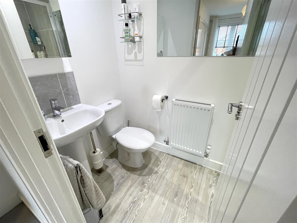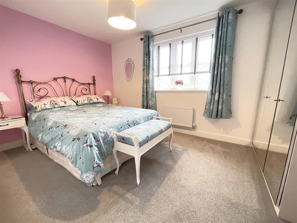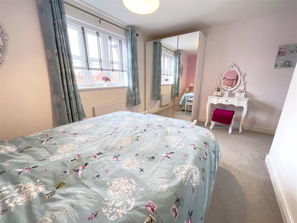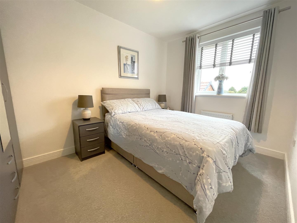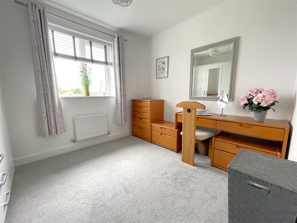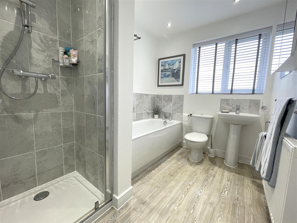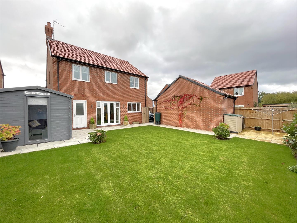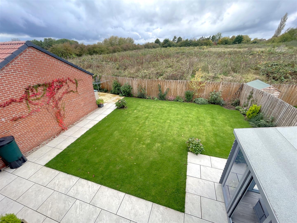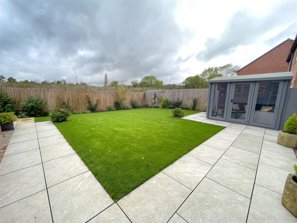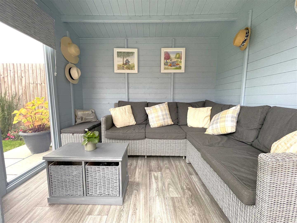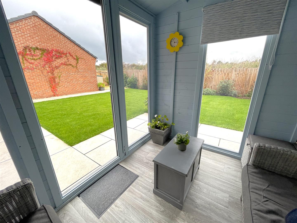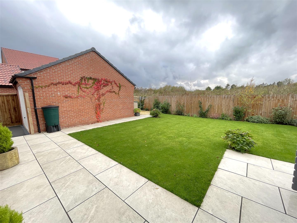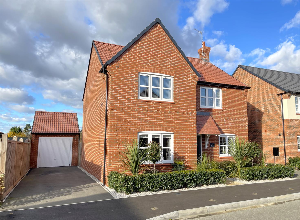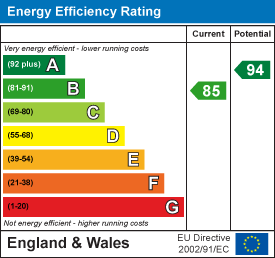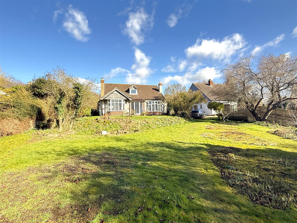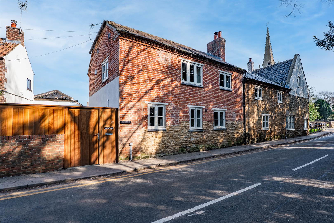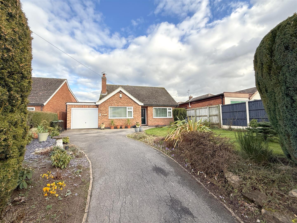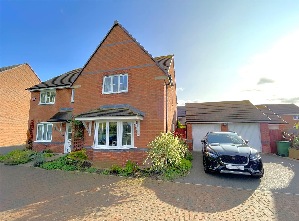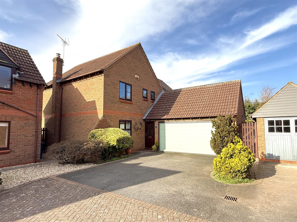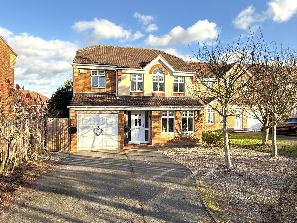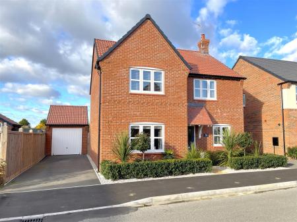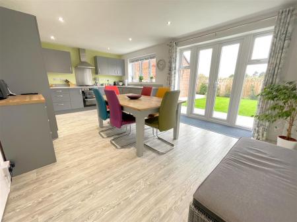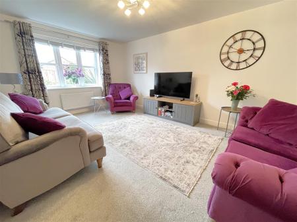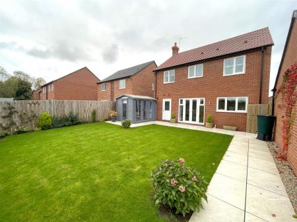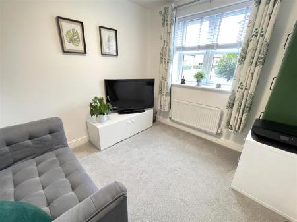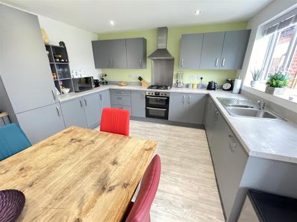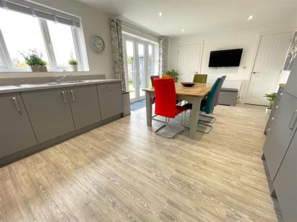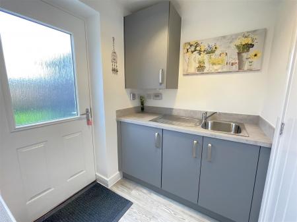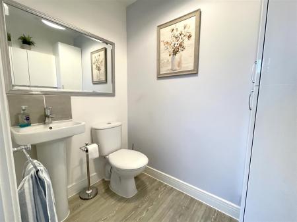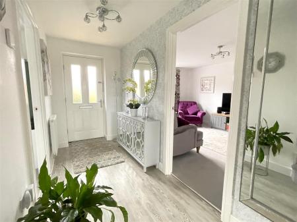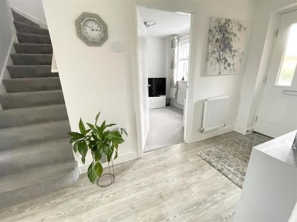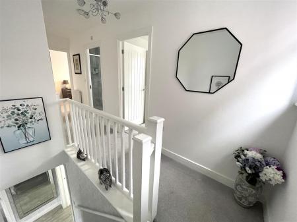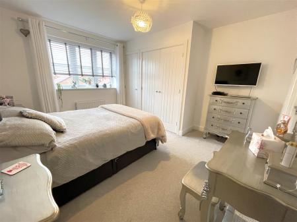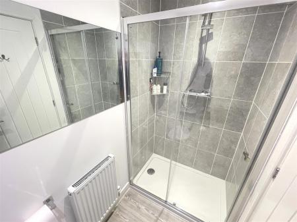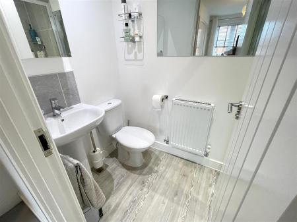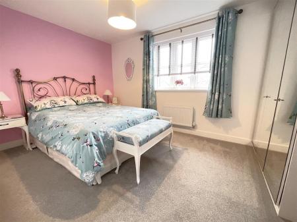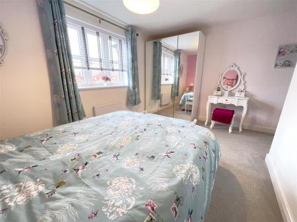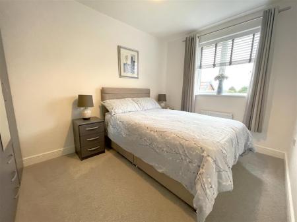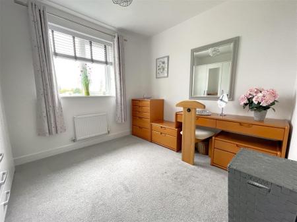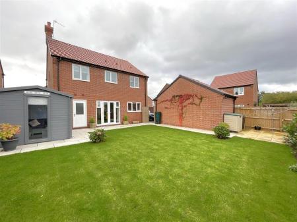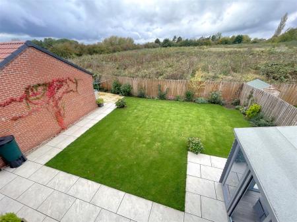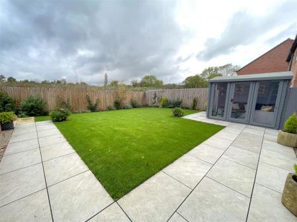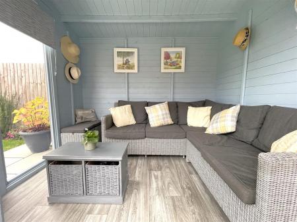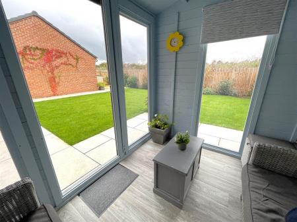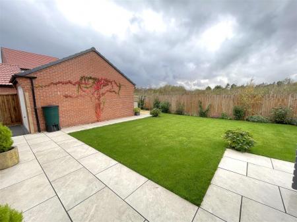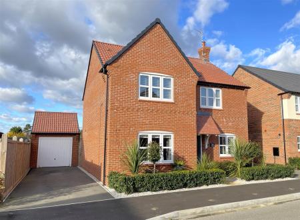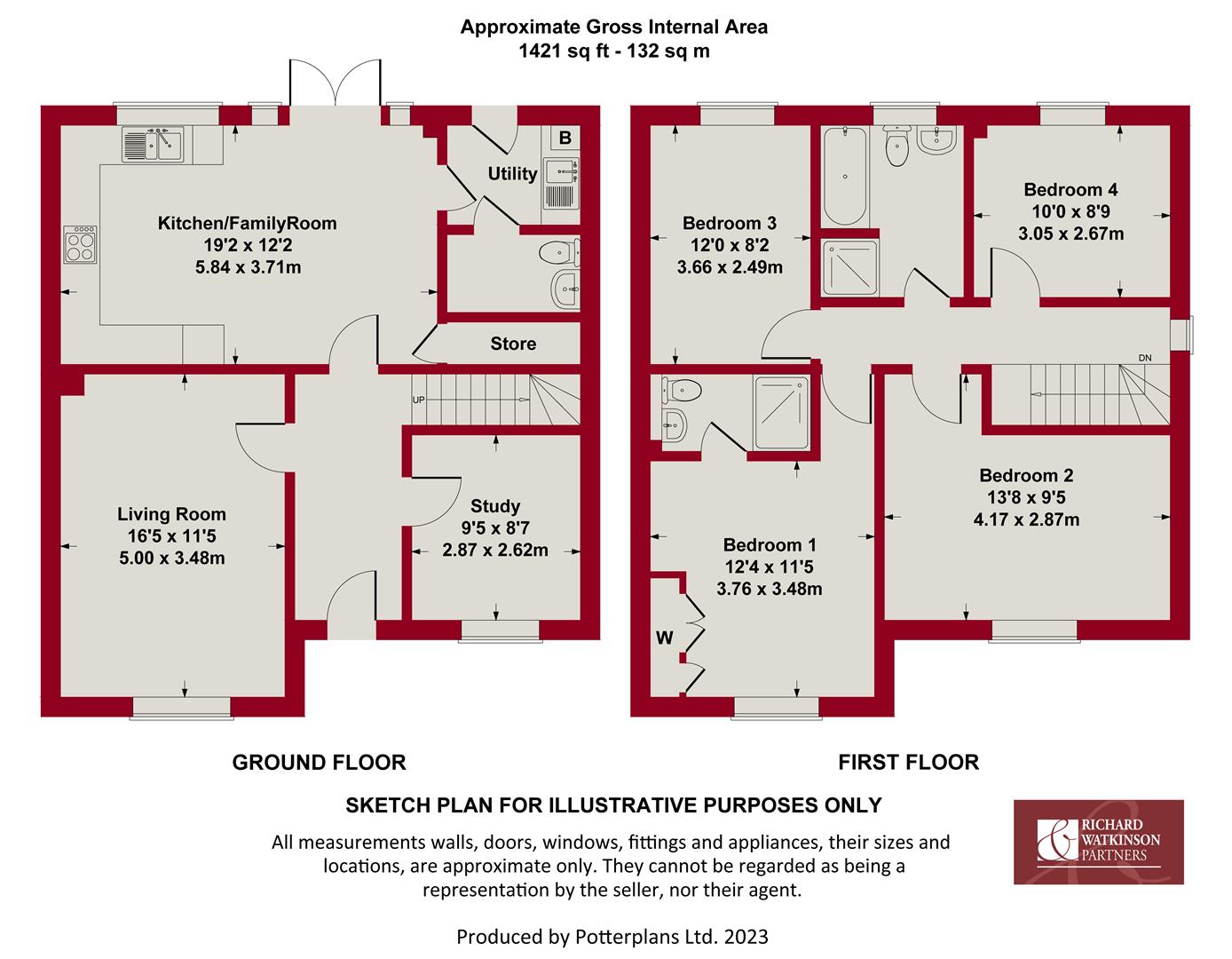- Detached Family Home
- Completed By Bellway Homes In 2022
- 4 Double Bedrooms
- 2 Receptions
- Large Open Plan Dining Kitchen
- Utility & Ground Floor Cloaks
- Ensuite & Main Bathroom
- Pleasant Established Plot
- Tandem Driveway & Garage
- Westerly Rear Aspect
4 Bedroom Detached House for sale in Bottesford
** DETACHED FAMILY HOME ** COMPLETED BY BELLWAY HOMES IN 2022 ** 4 DOUBLE BEDROOMS ** 2 RECEPTIONS ** LARGE OPEN PLAN DINING KITCHEN ** UTILITY & GROUND FLOOR CLOAKS ** ENSUITE & MAIN BATHROOM ** PLEASANT ESTABLISHED PLOT ** TANDEM DRIVEWAY & GARAGE ** WESTERLY REAR ASPECT **
An opportunity to purchase an immaculately presented detached, contemporary home that was only completed in 2022 by well regarded national house builder Bellway Homes to their Weston design which offers accommodation approaching 1,400sq.ft., thoughtfully designed to create an attractive, modern and efficient home located within this popular, well served Vale village.
The property has four double bedrooms, the master of which benefits from ensuite facilities, with separate, tastefully appointed, contemporary bath/shower room and, to the ground floor, leading off a central hallway, are two main receptions offering a pleasant sitting room and useful snug/home office with the heart the home being the large, open plan dining kitchen fitted with a generous range of contemporary units, linking through to a useful utility room with ground floor cloak room off. In addition the property benefits from UPVC double glazing and gas central heating with neutral decoration throughout.
As well as the internal accommodation the property occupies a pleasant plot benefitting from a westerly rear aspect having double length driveway to the side which leads to a detached brick and pantile garage, an enclosed rear garden with central lawn, paved terrace and timber summer house.
The property would be perfect for a wide range of prospective purchasers particularly looking for a tastefully finished home within walking distance of the wealth of amenities.
Bottesford - The village of Bottesford is well equipped with local amenities including primary and secondary schools, a range of local shops, doctors and dentists, several public houses and restaurants, railway station with links to Nottingham and Grantham which gives a fast rail link to London's Kings Cross in just over an hour. The A52, A46 and A1 are also close by providing excellent road access.
COMPOSITE ENTRANCE DOOR WITH DOUBLE GLAZED LIGHTS LEADS THROUGH INTO:
Initial Entrance Hall - 3.86m x 1.55m (12'8" x 5'1") - A pleasant initial entrance hall having attractive wood effect Amtico style flooring, deep skirting and architrave, central heating radiator and turning staircase rising to first floor landing.
Further, cottage style doors, leading to:
Sitting Room - 4.95m x 3.58m (16'3" x 11'9") - A pleasant reception having aspect to the front with deep skirting, central heating radiator and double glazed window.
Snug/Office - 2.57m x 2.82m (8'5" x 9'3") - A versatile room currently utilised as a second sitting room/snug but would make a perfect home office ideal for today's way of working, having aspect to the front with deep skirting, central heating radiator and double glazed window.
Dining Kitchen - 5.51m x 3.81m (18'1" x 12'6") - A well proportioned open plan space large enough to accommodate a generous dining table and links out into the rear garden having a kitchen fitted with a generous range of wall, base and drawer units with brush metal fittings and U shaped configuration of laminate preparation surfaces, inset stainless steel sink and drain unit with chrome mixer tap, integrated appliances including Zanussi double oven, stainless steel finish four ring gas hob with stainless steel splash back and chimney head over, dishwasher, fridge and freezer, inset downlighters to the ceiling, central heating radiator, continuation of Amtico style flooring, useful under stairs storage cupboard which also houses the pressurised hot water cistern and double glazed window and French doors.
A further door leads into:
Utility Room - 1.75m x 1.55m (5'9" x 5'1") - Having wall and base units with work surface over, inset stainless steel sink and drain unit with chrome mixer tap, wall mounted Ideal Logic gas central heating boiler concealed behind kitchen cupboard, central heating radiator and double glazed exterior door into the garden.
A further door leads into:
Ground Floor Cloak Room - 1.83m x 1.27m (6' x 4'2") - Having contemporary two piece white suite by Roca comprising close coupled WC and pedestal washbasin with chrome mixer tap and tiled splash backs, central heating radiator and fitted storage cupboards.
RETURNING TO THE MAIN ENTRANCE HALL A TURNING STAIRCASE RISES TO:
First Floor Landing - Having central heating radiator, deep skirting, access loft space above and double glazed window to the side.
Further doors lead to:
Bedroom 1 - 3.84m x 3.56m (including wardrobes) (12'7" x 11'8" - A pleasant double bedroom benefitting from ensuite facilities having integrated wardrobes, central heating radiator and double glazed window to the front.
A further door leads into:
Ensuite Shower Room - 2.21m x 1.17m (7'3" x 3'10") - Having a contemporary white suite comprising double width shower enclosure with sliding screen and wall mounted Mira shower mixer with independent handset over, close coupled WC, pedestal washbasin with chrome mixer tap and tiled splash backs, central heating radiator and inset downlighters to the ceiling.
Bedroom 2 - 4.19m x 2.84m min (13'9" x 9'4" min) - A well proportioned double bedroom having aspect to the front with central heating radiator and double glazed window.
Bedroom 3 - 3.68m x 2.49m (12'1" x 8'2") - A further double bedroom having aspect into the rear garden with central heating radiator and double glazed window.
Bedroom 4 - 3.07m x 2.74m (10'1" x 9") - A further double bedroom currently utilised as a dressing room having central heating radiator and double glazed window to the rear.
Bathroom/Shower Room - 2.64m x 1.98m (8'8" x 6'6") - Tastefully appointed with a contemporary suite comprising paneled bath with chrome mixer tap and tile splash backs, separate shower enclosure with Mira wall mounted shower mixer with independent handset, close coupled WC, pedestal washbasin with chrome mixer tap and tiled splash backs, central heating radiator, inset downlighters to the ceiling and double glazed window to the rear.
Exterior - The property occupies a pleasant position within this now established development, set back behind a well maintained frontage with low maintenance pebbled borders stocked with a range of shrubs and a central pathway leading to the front door. To the side of the property a Tarmacadam driveway provides off road car standing for two vehicles and in turn leads to a detached brick and pantile garage with up and over door. To the side of this a courtesy gate gives access into the rear garden benefitting from a westerly aspect, which has been landscaped to provide large paved seating areas with central lawn and well stocked perimeter borders enclosed by feather edge board fencing, also encompassing an attractive timber summer house which looks out onto the garden and provides a pleasant, enclosed, seating area.
Council Tax Band - Melton Borough Council - E
Tenure - Freehold
Additional Note - We understand there is an annual service charge of �150 for maintenance of communal areas.
The property is understood to be connected to mains drains, electric, water and gas (Information taken from Energy performance certificate and/or vendor)
Additional Information - Please see the links below to check for additional information regarding environmental criteria (i.e. flood assessment), school Ofsted ratings, planning applications and services such as broadband and phone signal. Note Richard Watkinson & Partners has no affiliation to any of the below agencies and cannot be responsible for any incorrect information provided by the individual sources.
Flood assessment of an area:-
https://check-long-term-flood-risk.service.gov.uk/risk#
Broadband & Mobile coverage:-
https://checker.ofcom.org.uk/en-gb/broadband-coverage
School Ofsted reports:-
https://reports.ofsted.gov.uk/
Planning applications:-
https://www.gov.uk/search-register-planning-decisions
Property Ref: 59501_32694704
Similar Properties
3 Bedroom Detached House | £450,000
** DETACHED CHALET STYLE HOME ** IN THE REGION OF 1,450 SQ.FT. ** STUNNING PLOT APPROACHING 0.5 OF AN ACRE ** DELIGHTFUL...
3 Bedroom Semi-Detached House | Offers Over £450,000
** STUNNING GRADE II CHARACTER CONVERSION ** DECEPTIVE ACCOMMODATION ** 3 DOUBLE BEDROOMS ** IN THE REGION OF 1,530 SQ.F...
2 Bedroom Detached Bungalow | £450,000
** DETACHED BUNGALOW ** TASTEFULLY MODERNISED THROUGHOUT ** DELIGHTFUL, ESTABLISHED, GENEROUS PLOT ** AMPLE OFF ROAD PAR...
The Wickets, Bottesford, Nottingham
4 Bedroom Detached House | £465,000
** DETACHED MODERN FAMILY HOME ** 4 DOUBLE BEDROOMS ** 2 ENSUITES & FAMILY BATHROOM ** 3 RECEPTIONS ** SPACIOUS DINING K...
4 Bedroom Detached House | £465,000
** DETACHED FAMILY HOME ** 4 BEDROOMS ** 2 RECEPTIONS ** OPEN PLAN DINING/LIVING KITCHEN ** UTILITY & GROUND FLOOR CLOAK...
4 Bedroom Detached House | £475,000
** STUNNING DETACHED FAMILY HOME ** THOUGHTFULLY EXTENDED & RECONFIGURED ** TASTEFULLY MODERNISED THROUGHOUT ** CONTEMPO...

Richard Watkinson & Partners (Bingham)
10 Market Street, Bingham, Nottinghamshire, NG13 8AB
How much is your home worth?
Use our short form to request a valuation of your property.
Request a Valuation
