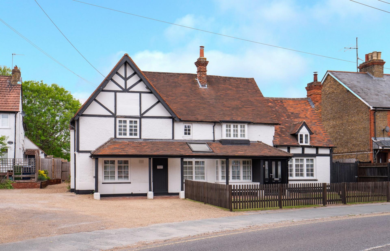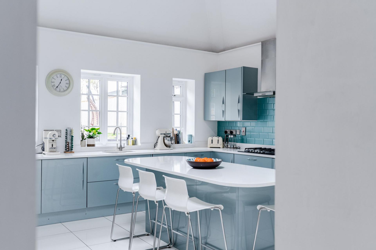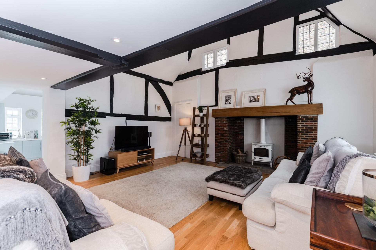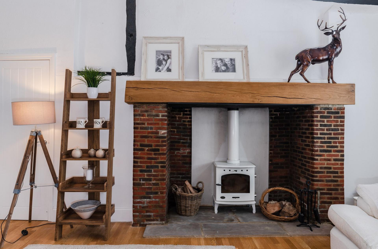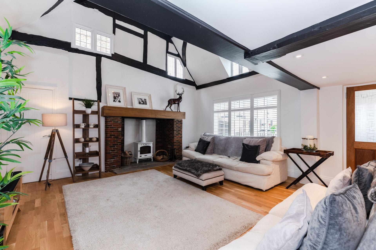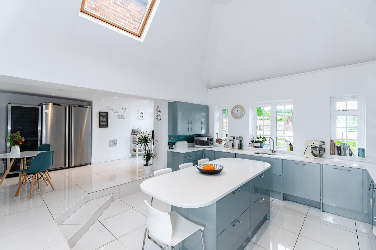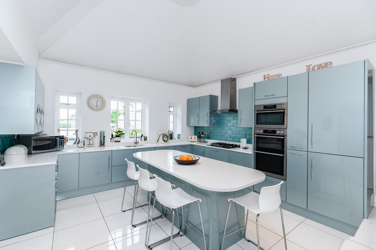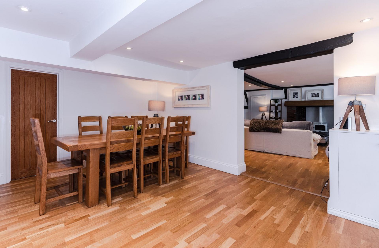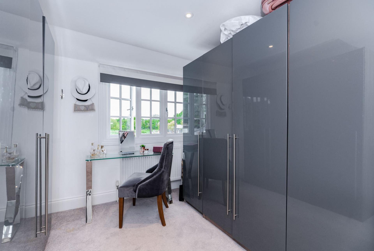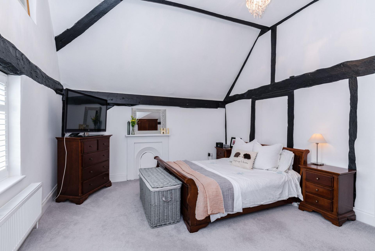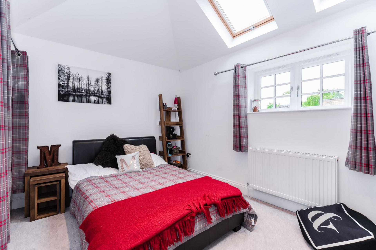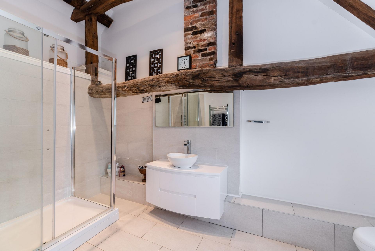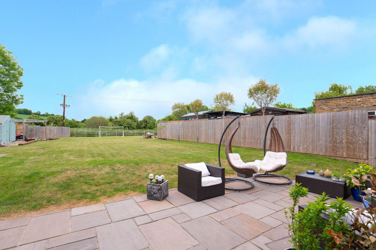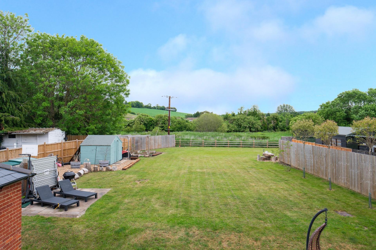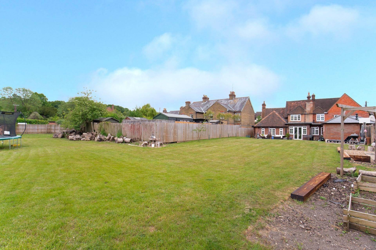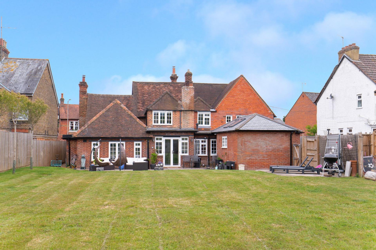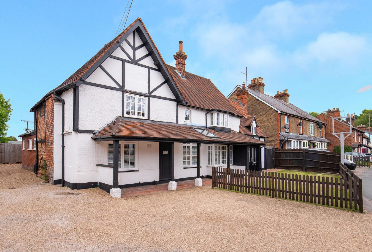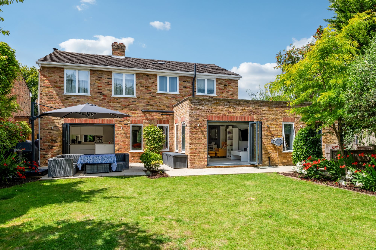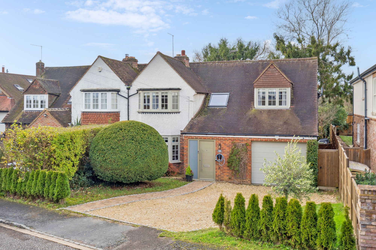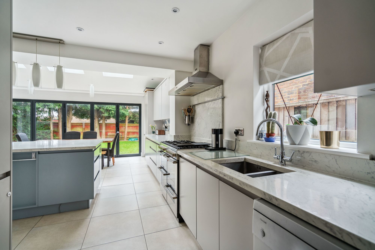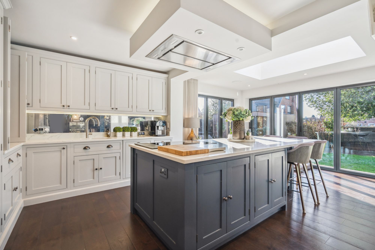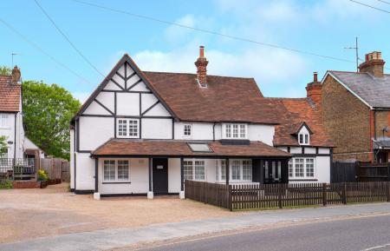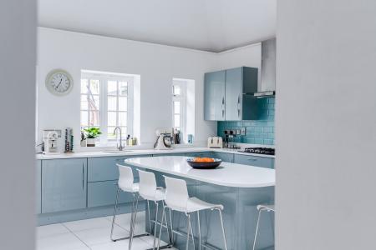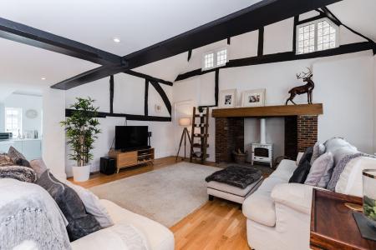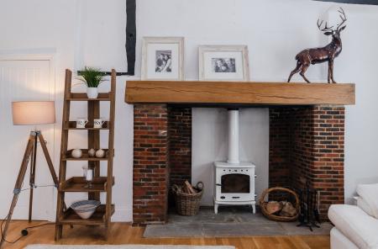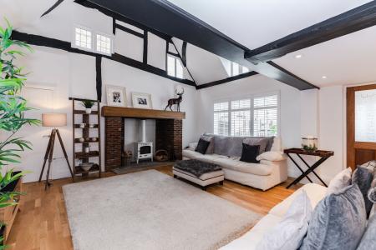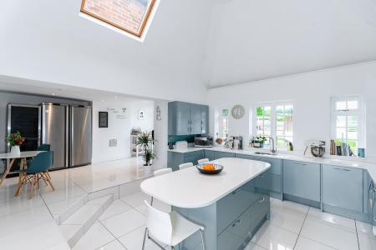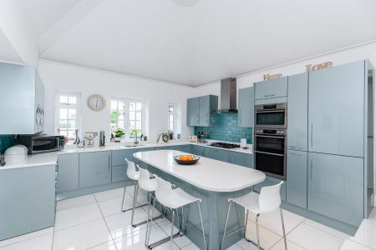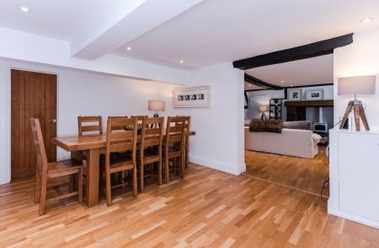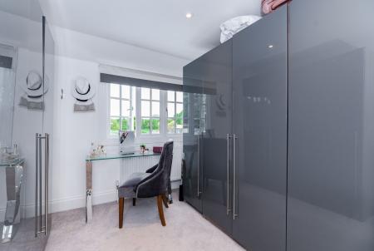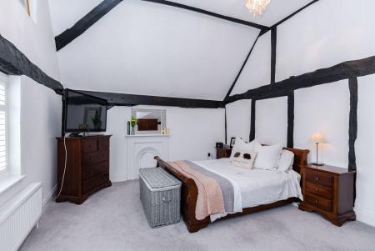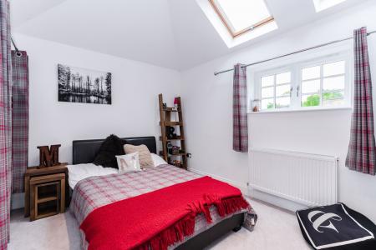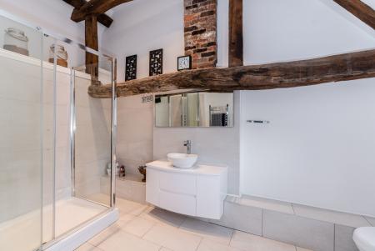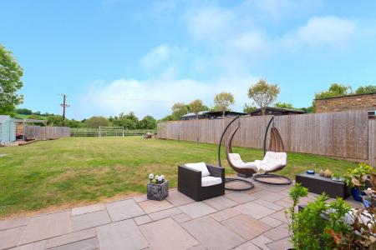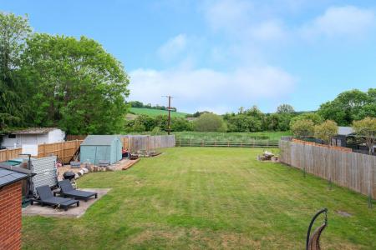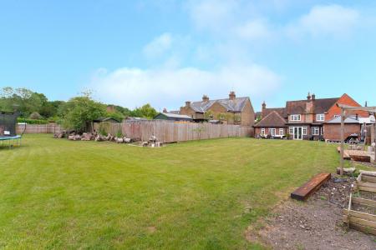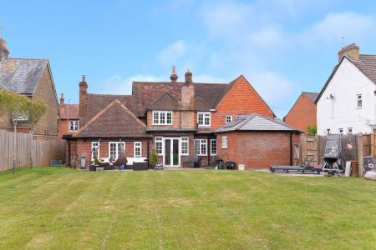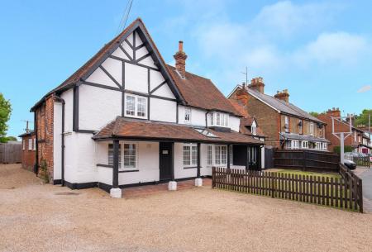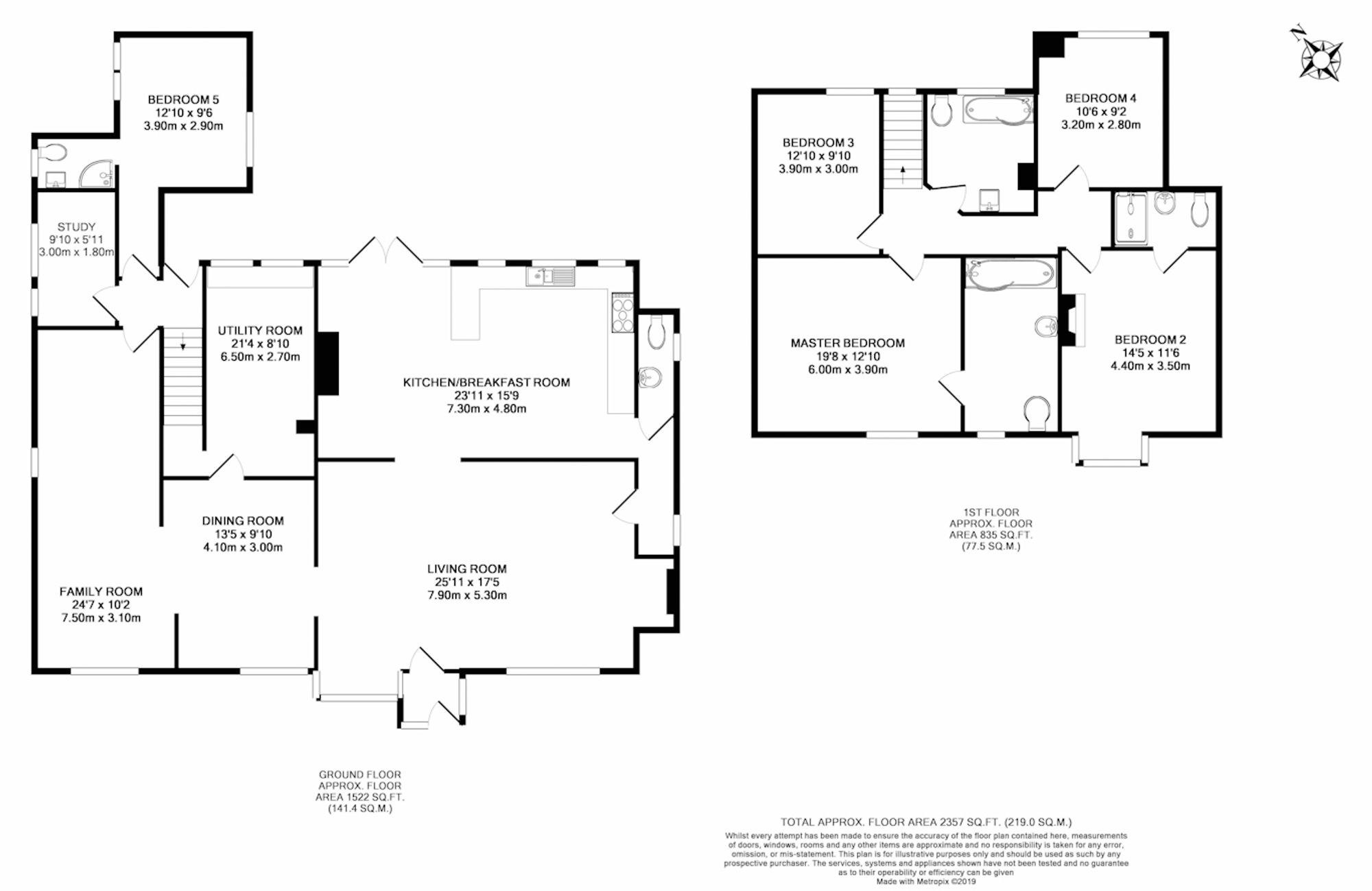- 5 bedrooms
- Character features
- Detached period property
- Contemporary finish
- Parking for multiple vehicles
- Walking distance to shops and station
5 Bedroom Detached House for sale in Bourne End
This lovely property is bursting with character and charm. Originally dating back 400 years the property has been extended to create a spacious 5 bedroom family home combining original features including exposed beams and fireplaces with a contemporary finish. Set well back from the road it offers ample parking, a large rear garden and is just a short walk from the shops and station of Bourne End which benefits from links to the Elizabeth Line.
A path leads to the front door which opens into an entrance lobby and then into a spacious sitting area with an open fireplace housing a multi fuel burner and vaulted ceiling.
The kitchen/breakfast room has French doors leading out onto the patio and garden beyond. Step down to the kitchen area with vaulted ceiling, central island and breakfast bar. The kitchen has a comprehensive range of base units with granite worktops inset sink, tiled splashbacks and matching eyelevel cabinets. Integrated appliances include microwave, double oven, fridge, freezer, five ring gas hob, extractor and dishwasher.
There is an inner lobby for coats and a cloakroom with wc and wash hand basin.
The sitting room is open to the dining area which in turn leads to the kids zone with seating area and study area.
Door to utility room with under stairs storage, worktop with space and plumbing for washing machine and dryer below. Wall mounted valiant gas fired boiler and hot water cylinder.
Bedroom five is a lovely light and bright double aspect room with Velux windows and ensuite shower. A study completes the ground floor accommodation. Stairs rise to the first floor landing.
The master bedroom has a vaulted ceiling and a large en suite shower room with enclosed shower, wash hand basin and wc.
Bedroom two is a spacious room with vaulted ceiling, fireplace and ensuite shower room. Bedroom three is well-proportioned with a vaulted ceiling. Bedroom four is currently being used as a dressing room and overlooks the garden.
Family bathroom with modern white suite comprising wc, wash hand basin, P shaped bath with shower and glass shower screen.
Outside there is a lovely area of patio perfect for outdoor entertaining. The remainder of the garden is mainly laid to lawn, there is a garden shed and picturesque views over the wetland and rolling countryside beyond.
EPC rating: C
Directions: Sat Nav SL8 5HH
Tenure: Freehold
Council tax: G
Photos are library shots
Energy Efficiency Current: 76.0
Energy Efficiency Potential: 81.0
Important Information
- This is a Freehold property.
- This Council Tax band for this property is: G
Property Ref: fa18fd65-0564-47b1-976e-fa4178f030bc
Similar Properties
Grayburn Close, Chalfont St. Giles, HP8
4 Bedroom Detached House | Price from £1,200,000
NO CHAIN! This excellent detached house has been extended and refurbished to create a superb family home. Offers flexibl...
Wattleton Road, Beaconsfield, HP9
4 Bedroom Detached House | Offers in excess of £1,100,000
No chain! Nestled within a highly sought-after location, this 4 Bed Detached House presents an unmissable opportunity fo...
The Spinney, Beaconsfield, HP9
5 Bedroom Detached House | Offers in excess of £1,100,000
Impressive five-bedroom detached property situated in a highly sought-after location, just a short walk from excellent l...
Highlands Road, Seer Green, HP9
4 Bedroom Semi-Detached House | Guide Price £1,225,000
A MUST SEE property! 4 dble beds, 2 en-suites, with VIEWS, this property has been beautifully extended and refurbished....
Raeside Close, Seer Green, HP9
5 Bedroom Detached House | Guide Price £1,225,000
2297 sq ft. 5 / 6 bedrooms. Nestled in the heart of the village of Seer Green, this lovely home offers an ideal blend of...
Berkley Road, Beaconsfield, HP9
4 Bedroom Detached House | Guide Price £1,250,000
Captivating 4-bed family home near woods & walks, modern & functional design. Refurbished with open-plan kitchen/living,...

Ashington Page Ltd (Beaconsfield)
4 Burkes Parade, Beaconsfield, Buckinghamshire, HP9 1NN
How much is your home worth?
Use our short form to request a valuation of your property.
Request a Valuation
