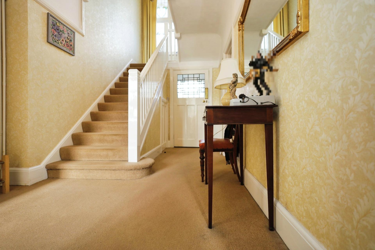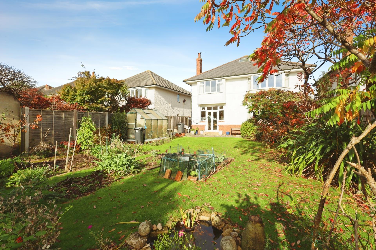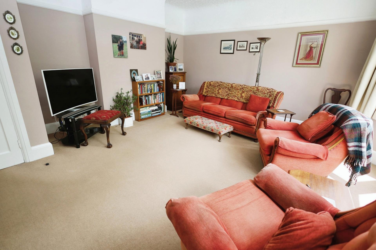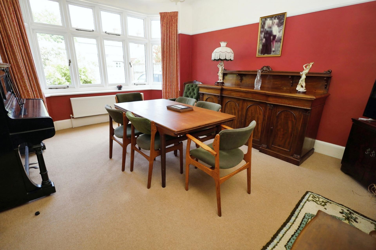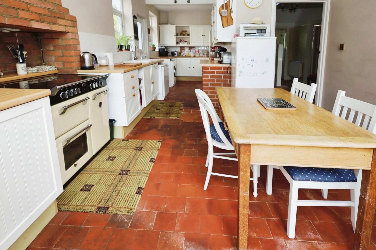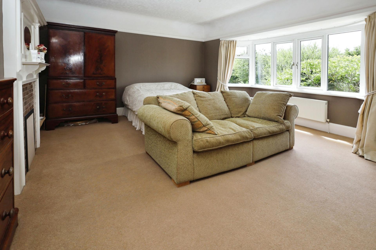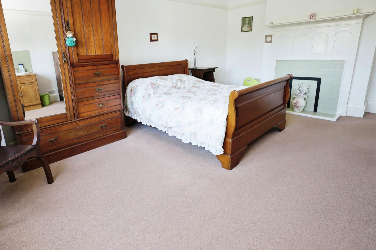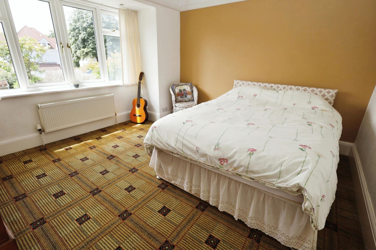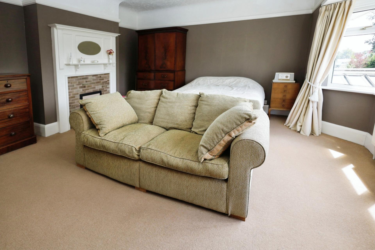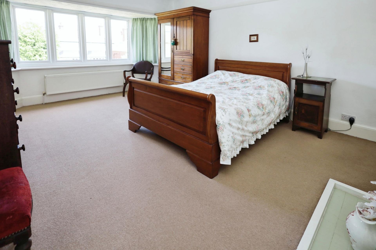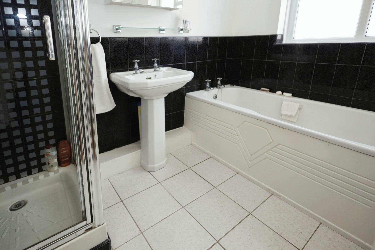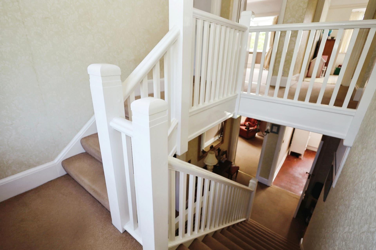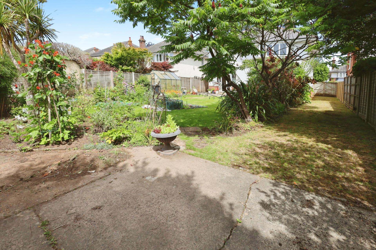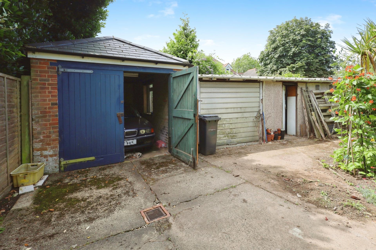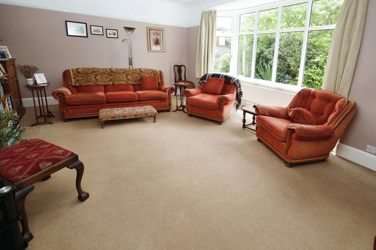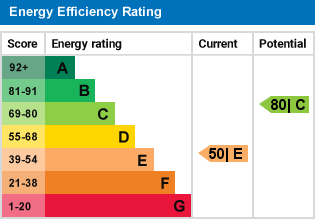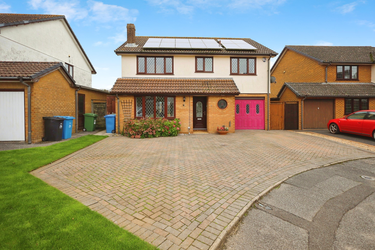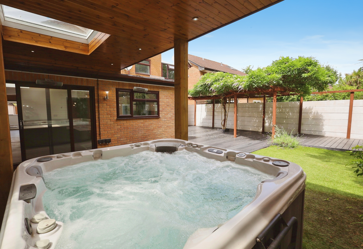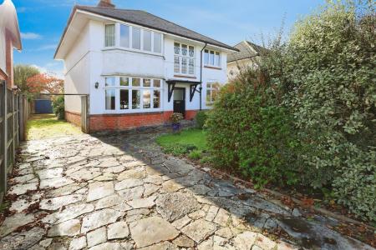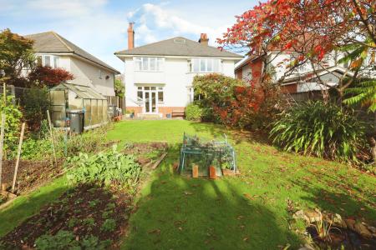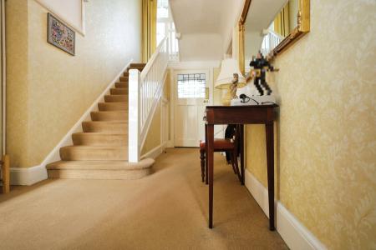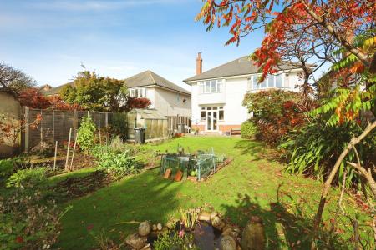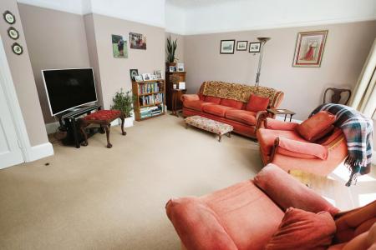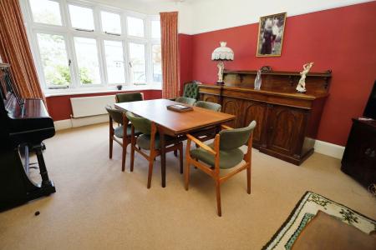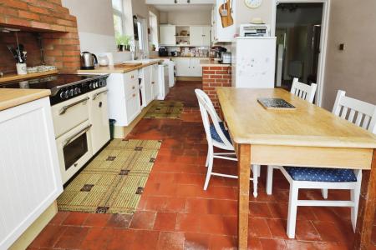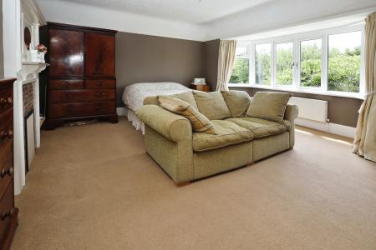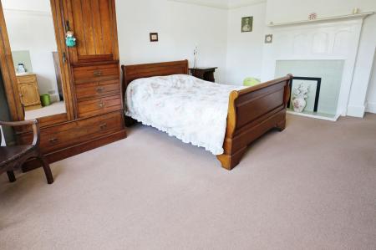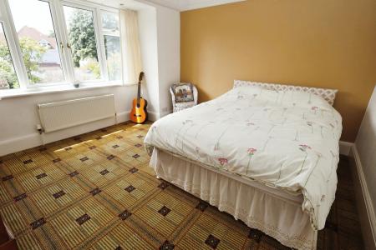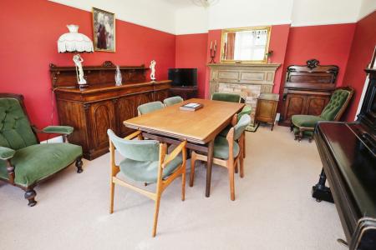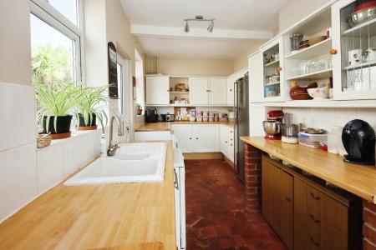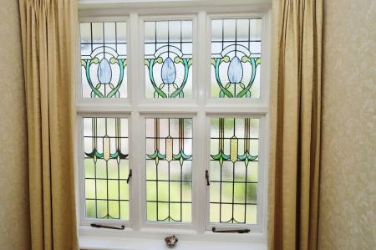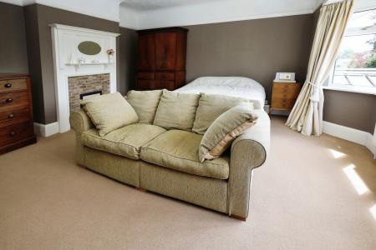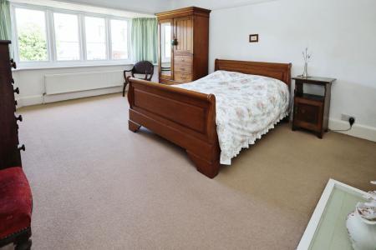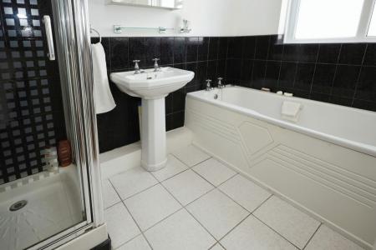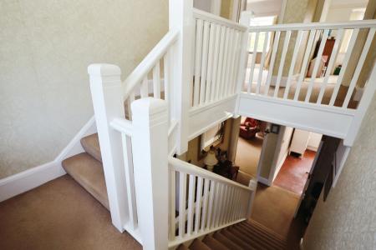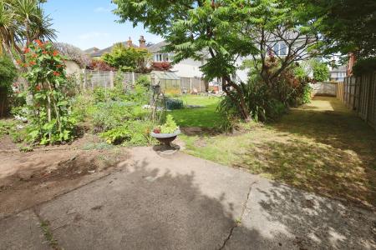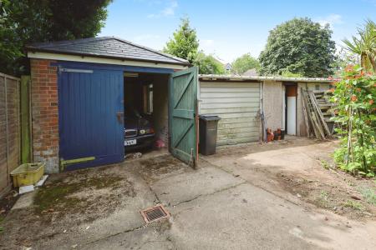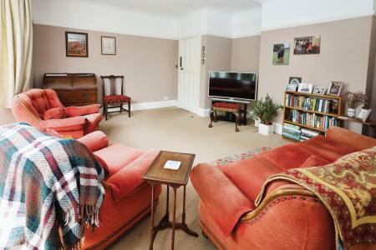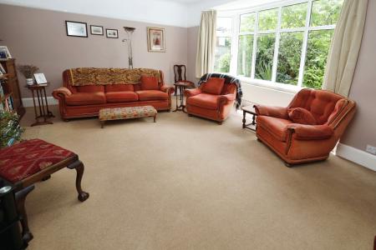- Large detached period property with character features throughout on good size plot with southerly facing garden
- Four generous double bedrooms, master measuring over 17'
- Lounge with views over garden and separate formal dining room with feature fireplace
- Family bathroom and additional downstairs WC
- Impressive entrance hall and staircase with original pane glass
- Impressive front drive with ability to provide parking for multiple vehicle plus gated side entrance for additional parking
- Large garage and outbuilding currently used as workshop
- Spacious kitchen/dining room
- Large southerly facing rear garden
- Close to local amenities, shops & bus links
4 Bedroom House for sale in Bournemouth
SPACIOUS DETACHED FAMILY HOME WITH LARGE SOUTHERLY FACING REAR GARDEN
Situated on the highly sought-after residential road of Ophir Road, this stunning family home is within walking distance of Bournemouth's award-winning beaches, offering plenty of character with elegant stained glass windows and boasting beautiful high ceilings throughout.
Entering the property through the porch, with plenty of space for coats and shoes, a large hallway welcomes you. The spacious lounge is set at the rear of the property and benefits a lovely bay window flooding the room with natural light, overlooking the rear garden, The dining room is another generous room with bay window overlooking the front garden and character fireplace surround. The kitchen/breakfast room offers a matching range of cupboards at base and eye level, plenty of work surface and inset sink. A range style stove is the hub of the room with space for an upright fridge/ freezer, dishwasher and washing machine. Plenty of space is available for a breakfast table and chairs with double doors that open directly into the rear garden. The ground floor also includes a convenient WC and under-stairs storage.
Ascending to the first floor, an elegant stain glass window allows light to flood the landing whilst adding a touch of character. The master bedroom is a generous double, with ornate fireplace surround and bay window, with bedroom two another great size double with fancy fireplace surround. Bedroom three is another double with square bay overlooking the rear garden, with bedroom four a double set to the front of the property. The family bathroom offers a corner shower cubicle, a separate bath, wash hand basin and wc.
The southerly facing garden is a true highlight, being both sunny and private. It is well-tended and features a paved patio area abutting the property, perfect for outdoor relaxation and a large lawn area surrounded by mature shrubs, plants and foliage. A greenhouse and raised beds offer the opportunity for growing your own vegetables and fruit. To the rear is a single garage with driveway, screened from the garden by mature shrubs, leading along the side of the plot to the front driveway, via large double wooden gates. Another garage and workshop area provide potential space for a home office, home gym or additional storage. The front garden offers driveway parking with paved path leading to the front door, with the remainder laid to lawn with decorative plants and shrubs in borders to the front and side.
Located in the popular Charminster area, this property offers quick access to bus links and the main line train station. The neighbourhood enjoys a variety of shops, restaurants, and cafes, all within walking distance. The area is also renowned for its excellent schools, including options for popular grammar schools.
Living Room
17' 5'' x 15' 3'' (5.30m x 4.64m)
Dining Room
17' 6'' x 12' 11'' (5.33m x 3.93m)
Kitchen/Breakfast Room
25' 6'' x 11' 11'' (7.77m x 3.63m)
Max measurements
Cloakroom
Master Bedroom
17' 6'' x 16' 0'' (5.33m x 4.87m)
Bedroom Two
14' 11'' x 12' 10'' (4.54m x 3.91m)
Bedroom Three
11' 11'' x 11' 7'' (3.63m x 3.53m)
Bedroom Four
10' 10'' x 8' 2'' (3.30m x 2.49m)
Bathroom
8' 5'' x 8' 2'' (2.56m x 2.49m)
Important information
This is a Freehold property.
Property Ref: EAXML1033_12413136
Similar Properties
7 Bedroom House | Asking Price £650,000
** ATTENTION INVESTORS ** A fantastic opportunity to acquire a high yielding buy-to-let investment in one of the Bournem...
5 Bedroom House | Asking Price £650,000
This beautifully and immaculately finished five-bedroom detached property offers luxurious living in the highly sought-a...
8 Bedroom House | Asking Price £625,000
** ATTENTION INVESTORS - EIGHT DOUBLE BEDROOM DETACHED INVESTMENT WITH C4 LICENSE ALREADY SPLIT INTO TWO FLATS WITH SEPA...
5 Bedroom House | Asking Price £800,000
** WATCH OUR VIDEO TOUR** Set within Cull Close, within walking distance of Talbot and St Marks Primary School (0.4 mile...

Enfields (Bournemouth (Wimborne Rd))
Wimborne Road, Bournemouth (Wimborne Rd), Dorset, BH9 2AQ
How much is your home worth?
Use our short form to request a valuation of your property.
Request a Valuation


