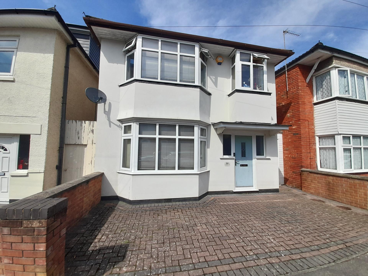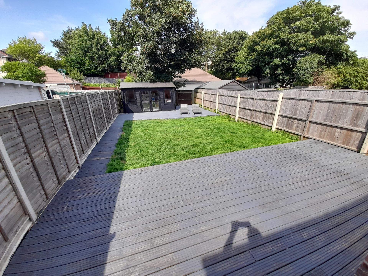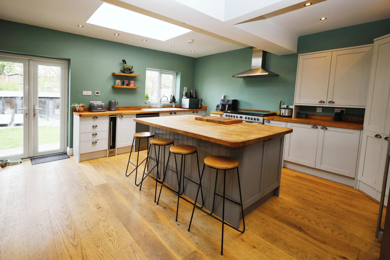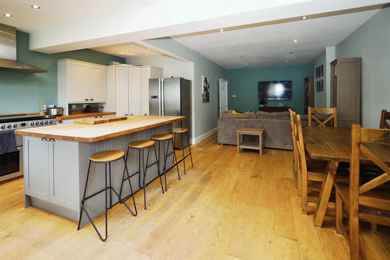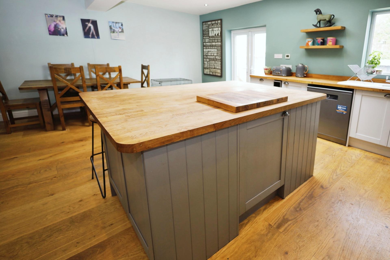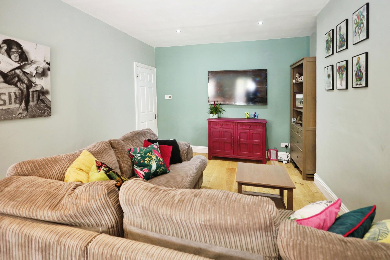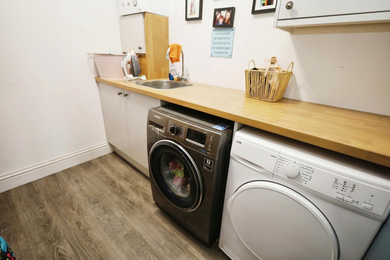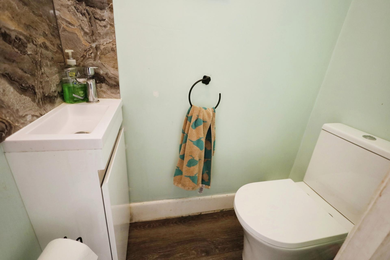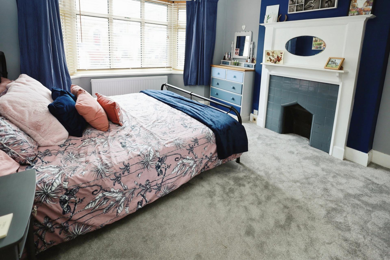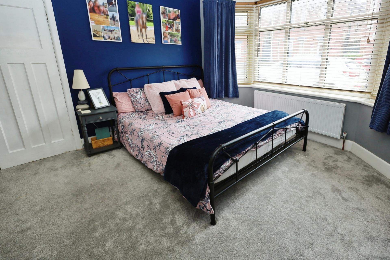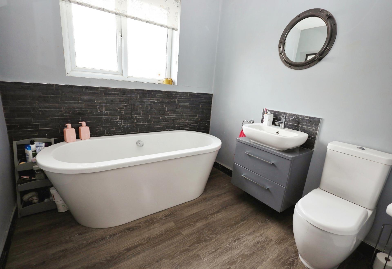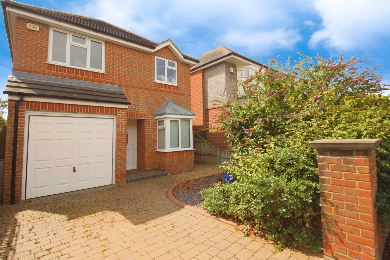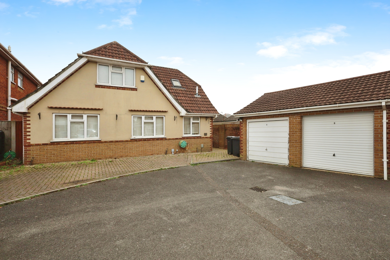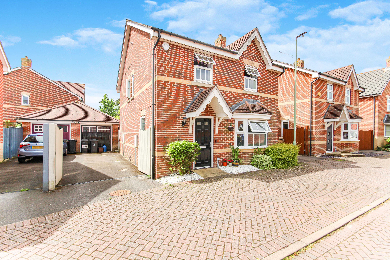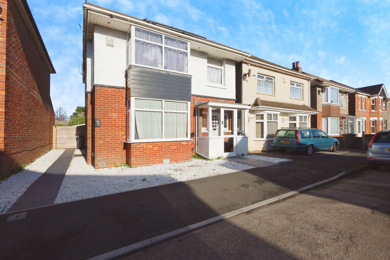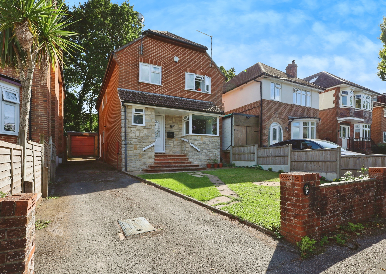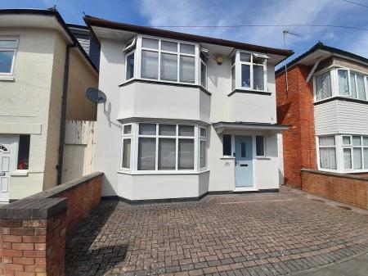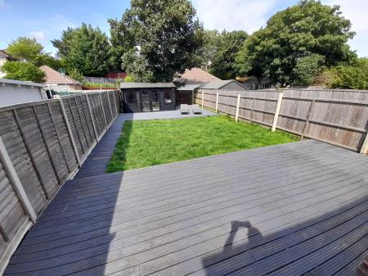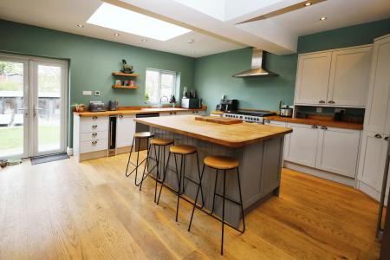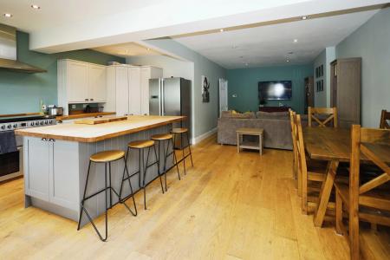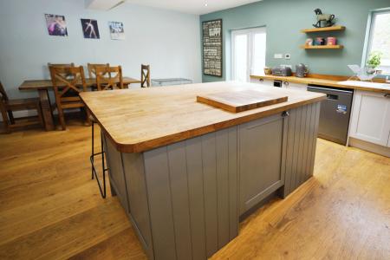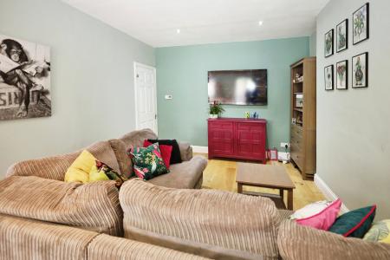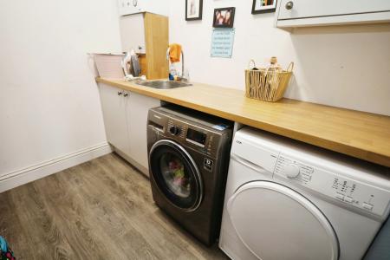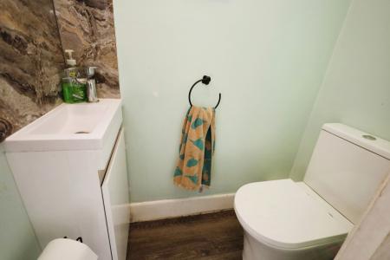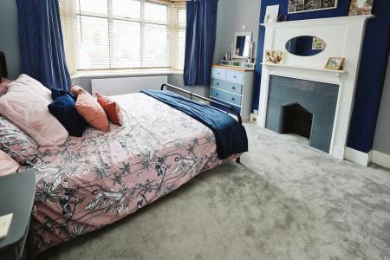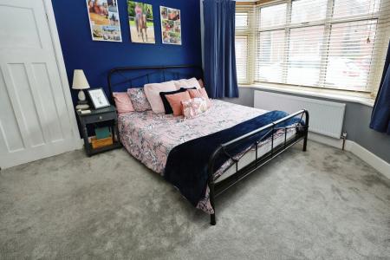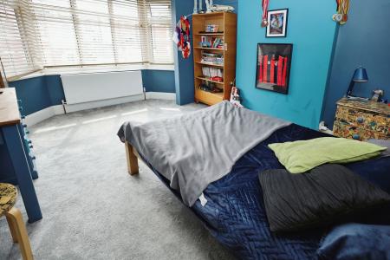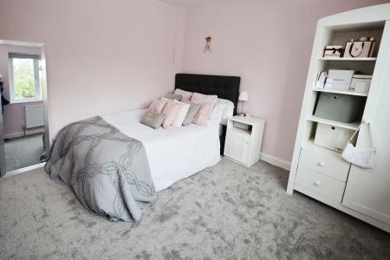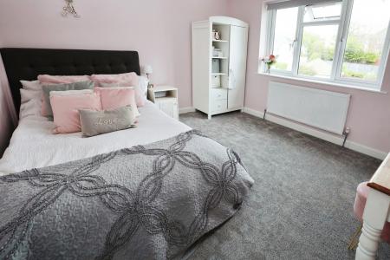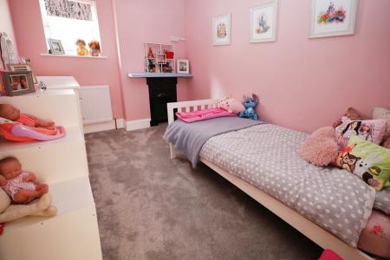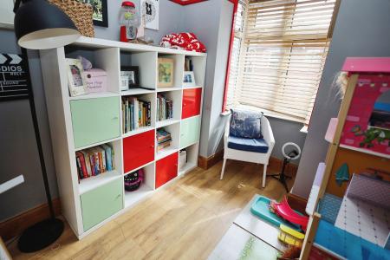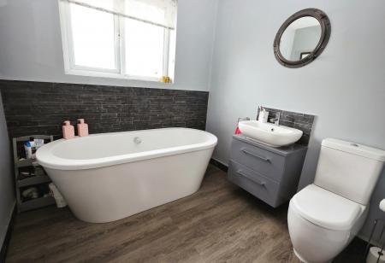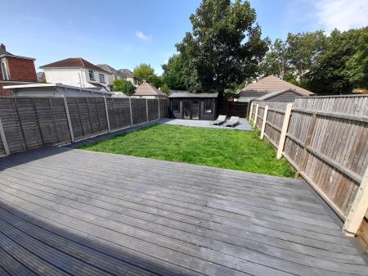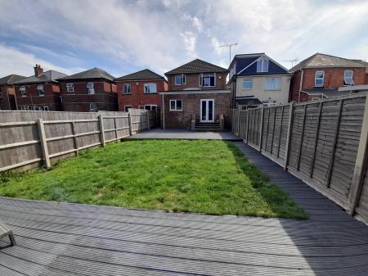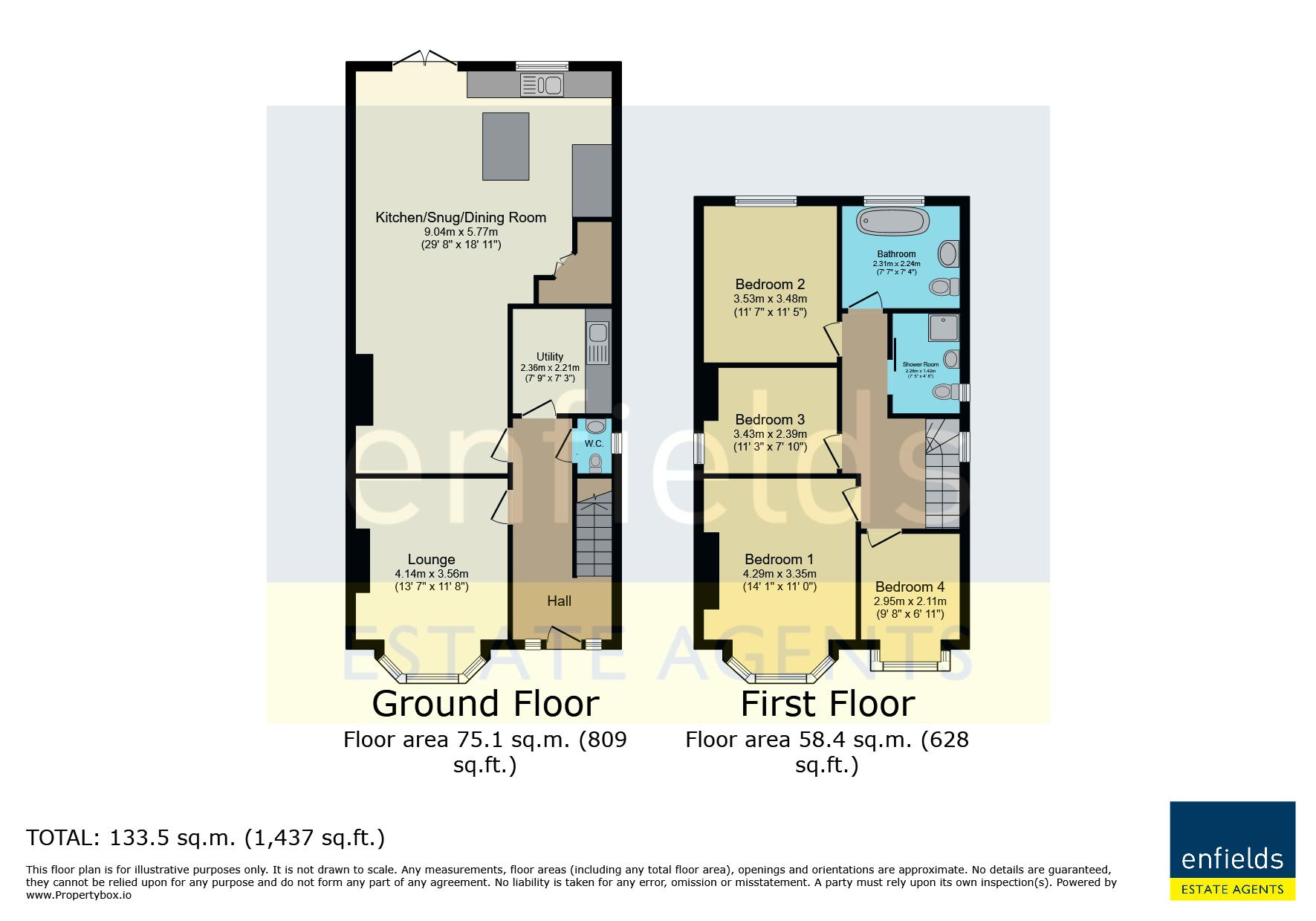- Detached House
- Open plan living/dining/kitchen area
- Separate lounge
- Modern fitted kitchen with island
- Four bedrooms
- Bathroom, shower room & downstairs cloakroom
- Generous garden with summer house
- Off road parking
- No forward chain
4 Bedroom House for sale in Bournemouth
Stunning detached family home with large open plan living area and four bedrooms
Entered from the front through into a good size entrance hallway with access to the ground floor rooms and stairs leading to the first floor. The lounge is set to the front of the property with bay window and feature fireplace (currently used as an extra bedroom). The property has been extended to the rear to give a magnificent open plan living area with modern kitchen, and double doors leading to the rear garden. The kitchen has a matching range of cupboards at base and eye level, solid wood work surfaces, inset sink and large central island with two large sky lights letting in plenty of light. Appliances include a range style cooker with extractor hood above and dishwasher. Space is available for an American style fridge/freezer. Plenty of space is available for a sizable dining table and chairs and sofas for comfy seating, perfect for family socialising. The separate utility room has space and plumbing for both a washing machine and tumble dryer with work top, inset sink and storage. A downstairs cloakroom completes the ground floor accommodation.
Stairs ascend to the first floor with bedrooms one and two being generous double rooms overlooking the front and rear aspects respectively. Bedroom three is another double room, with bedroom four a single room with small bay window. The family bathroom has a matching three piece suite comprising a free-standing double-ended bath, wash hand basin inset into 'floating' vanity unit and wc. The shower room offers a good size shower cubicle, wash hand basin and wc (some decorating needed to finish off room).
Outside, the front offers off road parking for one vehicle. The rear garden is a good size with decked areas abutting the property and at the rear of the garden and a lawn area in between. A large summer house could be used as a home office, home gym, a games room or simply for storage.
The property is conveyed with NO FORWARD CHAIN.
Open Plan Living Area
29' 8'' x 18' 11'' (9.04m x 5.76m)
Lounge
13' 7'' x 11' 8'' (4.14m x 3.55m)
Utility Room
7' 9'' x 7' 3'' (2.36m x 2.21m)
Cloakroom
Bedroom 2
11' 7'' x 11' 3'' (3.53m x 3.43m)
Master Bedroom
14' 1'' x 11' 8'' (4.29m x 3.55m)
Bedroom 3
11' 3'' x 7' 10'' (3.43m x 2.39m)
Bedroom 4
9' 8'' x 6' 11'' (2.94m x 2.11m)
Bathroom
7' 4'' x 7' 7'' (2.23m x 2.31m)
Shower Room
7' 5'' x 4' 1'' (2.26m x 1.24m)
Important Information
- This is a Freehold property.
Property Ref: EAXML1033_12157855
Similar Properties
4 Bedroom House | Asking Price £450,000
A modern detached house in the very popular Gresham Road, Bournemouth with three reception rooms and a south facing gard...
6 Bedroom House | Offers in excess of £450,000
*** ATTENTION INVESTORS - STUDENT PROPERTY *** Enfields are pleased to offer this six bedroom licensed House of Multipl...
3 Bedroom Bungalow | Asking Price £435,000
Nestled in a peaceful cul-de-sac within the highly sought-after Ensbury Park area of Bournemouth, this spacious chalet b...
4 Bedroom House | Asking Price £490,000
Built in 2008 by David Wilson Homes this perfect family home is within walking distance to St Marks Primary and Glenmoor...
4 Bedroom House | Asking Price £490,000
Imposing four-bedroom detached family home conveniently situated within the highly desirable suburb of Winton, renowned...
Normanhurst Avenue, Bournemouth
4 Bedroom House | Asking Price £500,000
DETACHED FAMILY HOME OFFERING FOUR BEDROOMS & SPACIOUS LIVING ACCOMMODATION This detached family home is set within the...

Enfields (Bournemouth (Wimborne Rd))
Wimborne Road, Bournemouth (Wimborne Rd), Dorset, BH9 2AQ
How much is your home worth?
Use our short form to request a valuation of your property.
Request a Valuation
