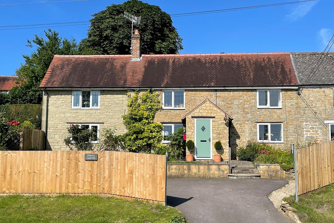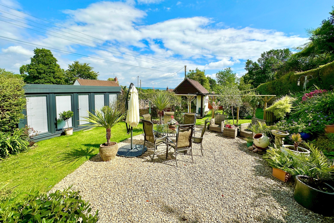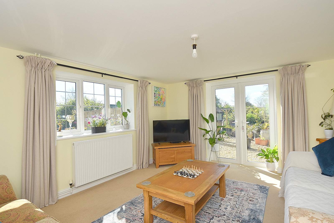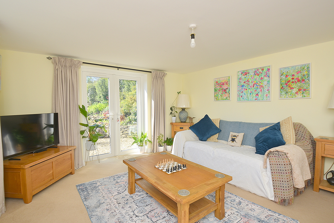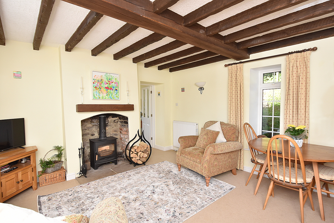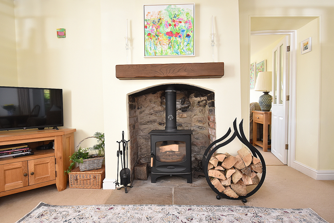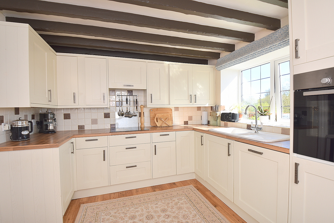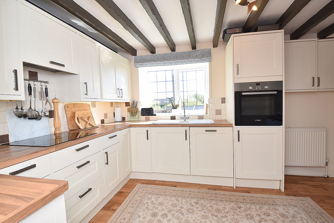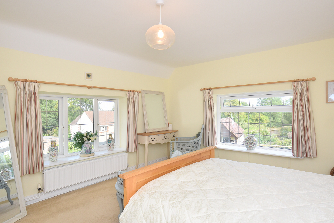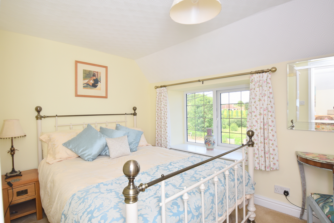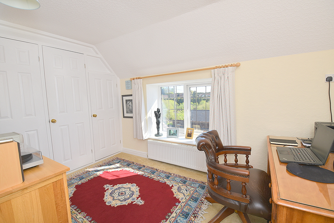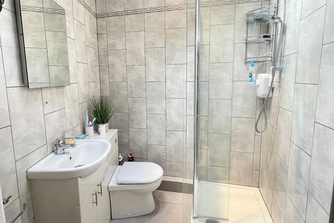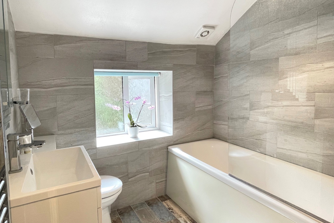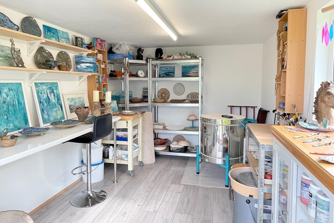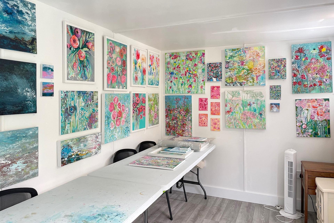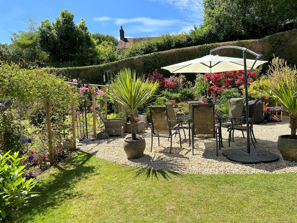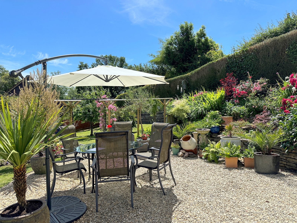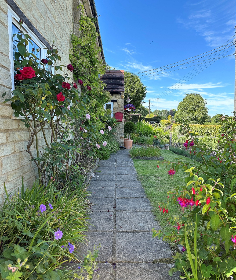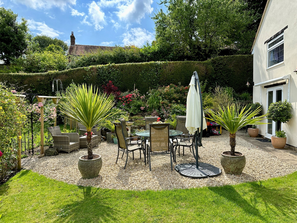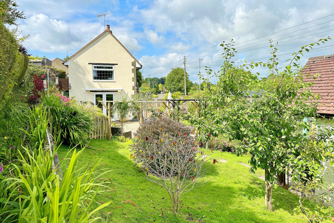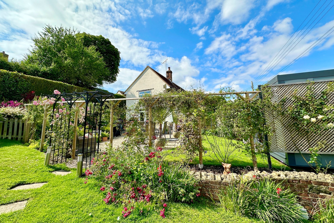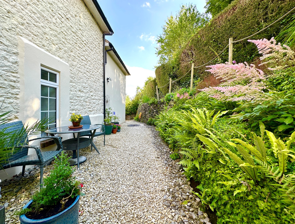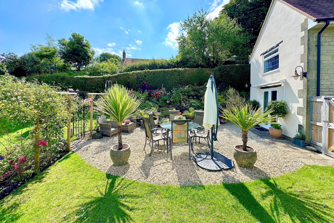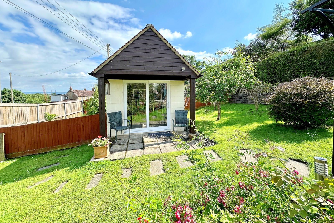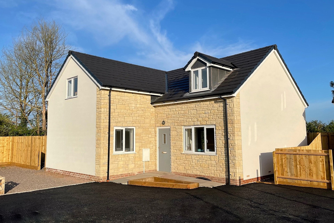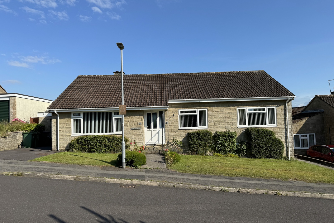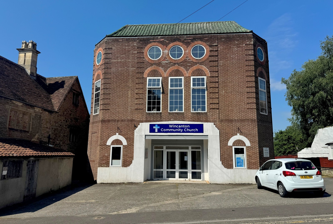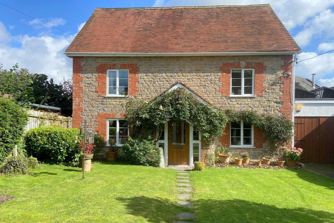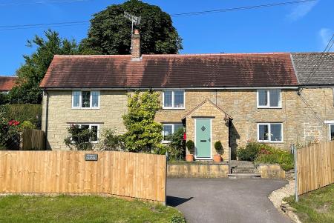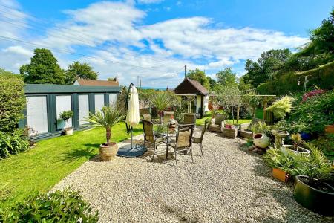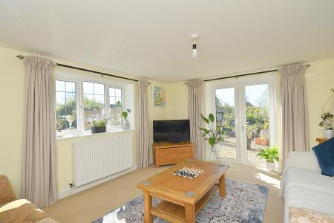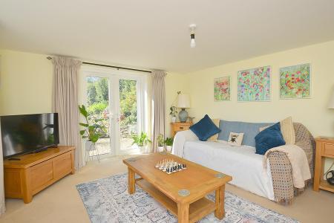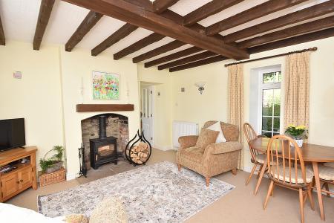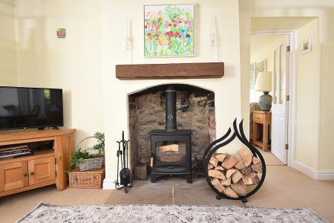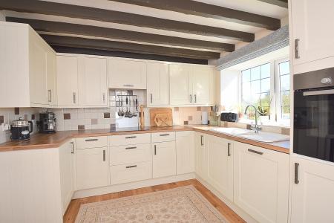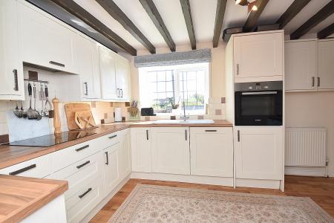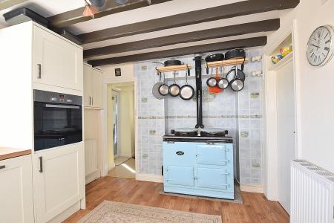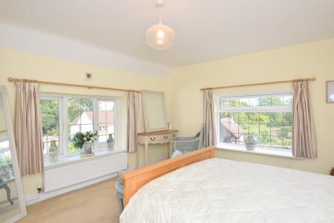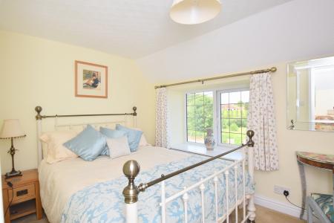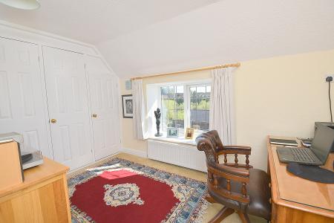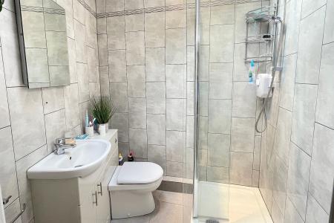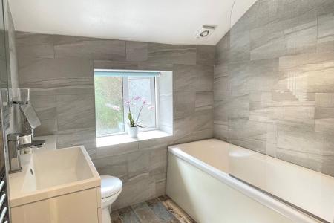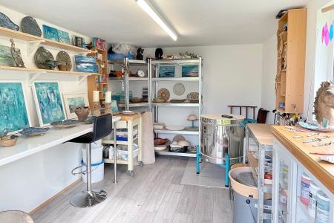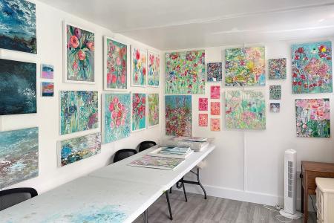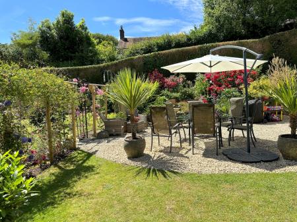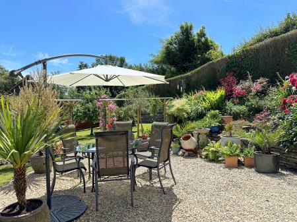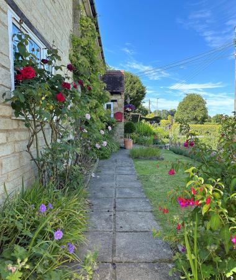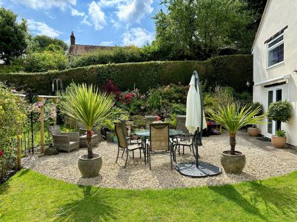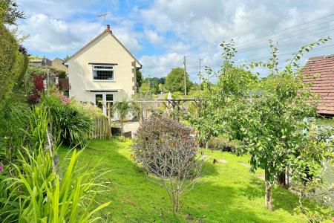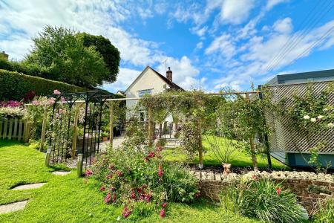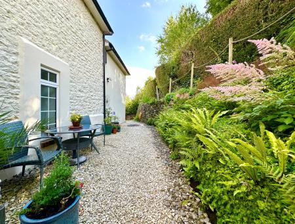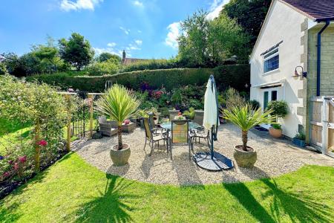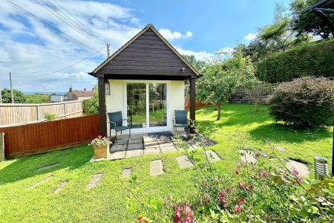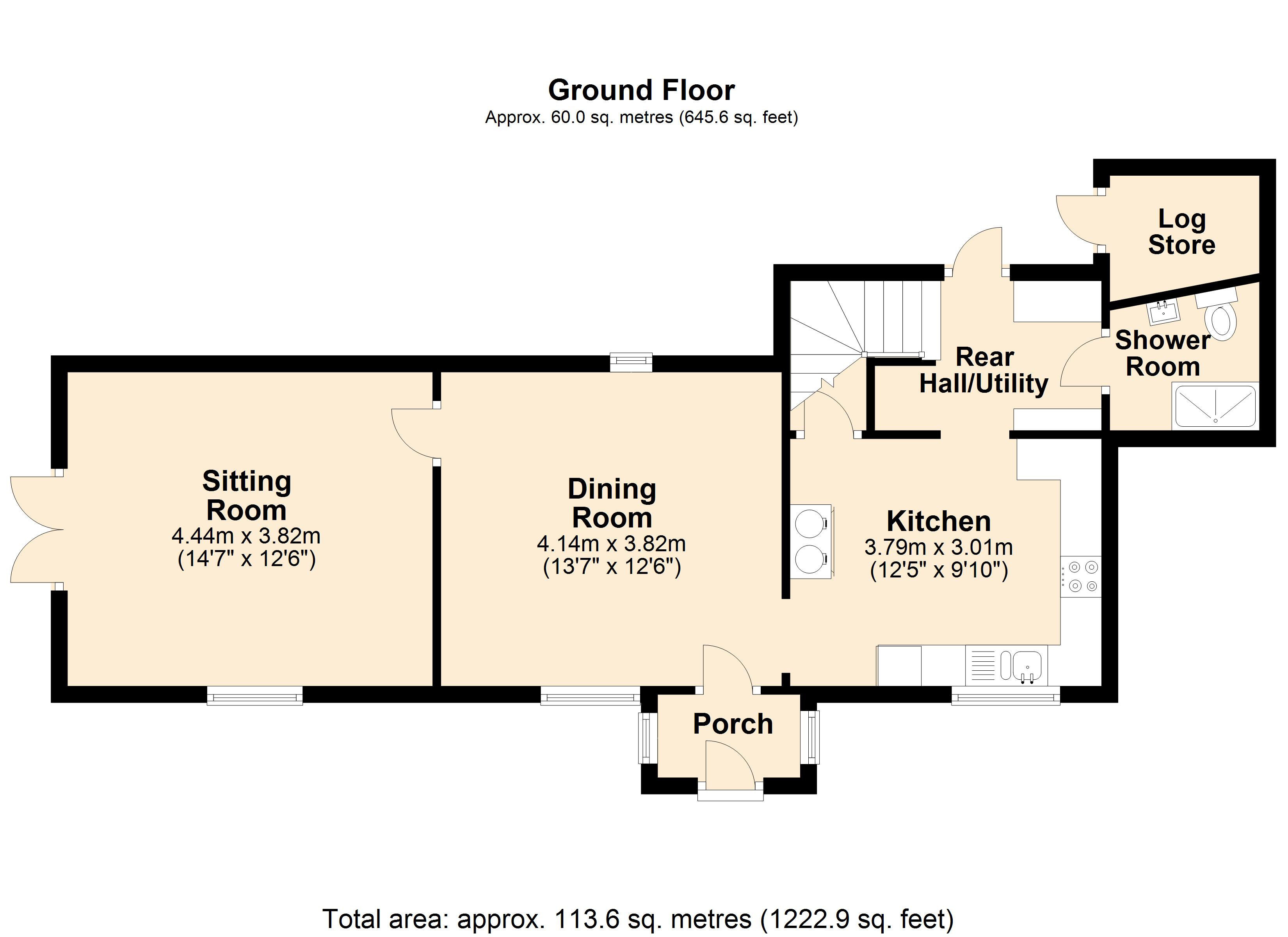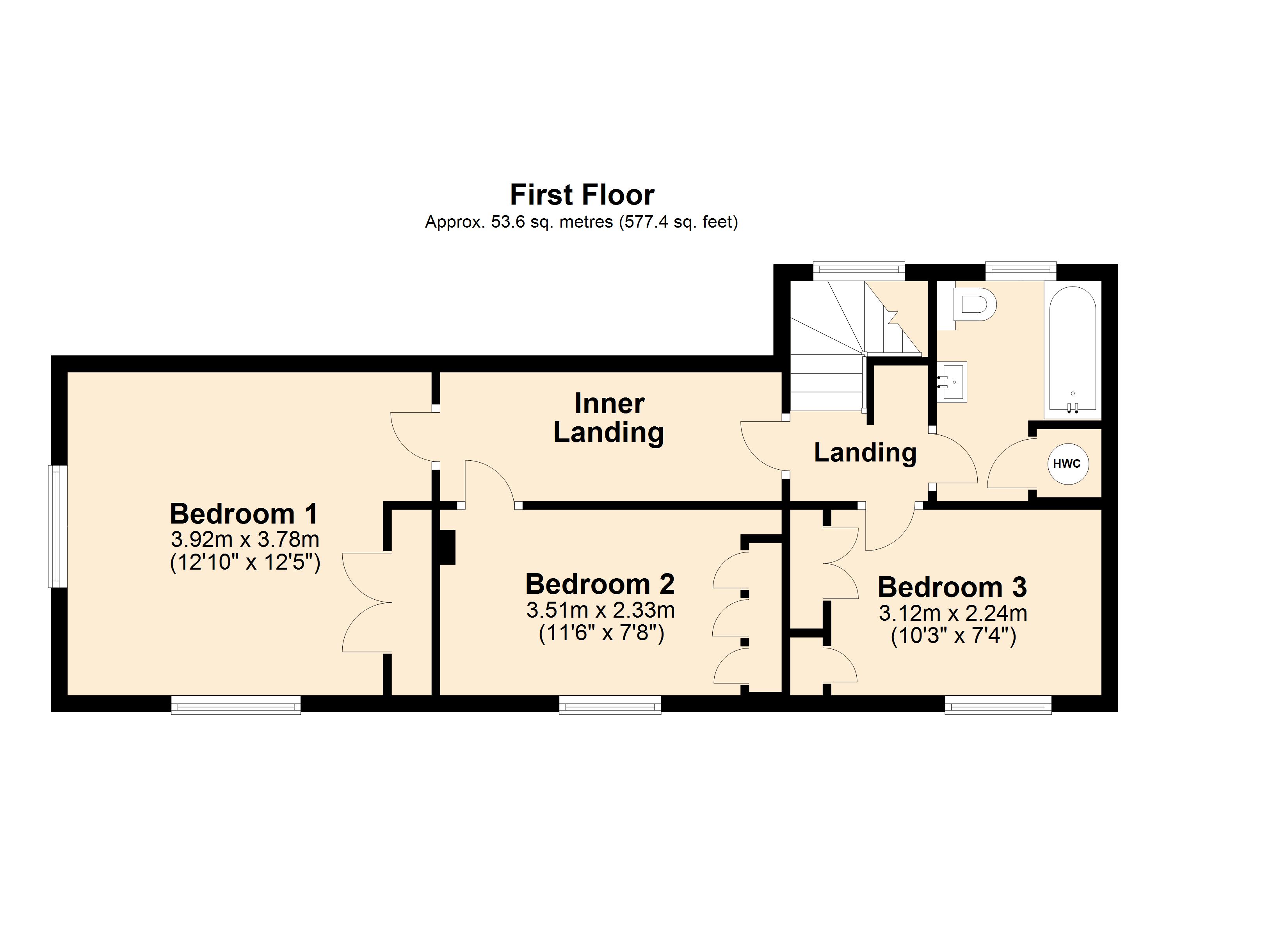- CHARMING ATTACHED PERIOD COTTAGE
- LIGHT & AIRY SITTING ROOM WITH FRENCH DOORS OPENING TO THE GARDEN
- CHARACTERFUL DINING ROOM WITH ATTRACTIVE FIREPLACE
- KITCHEN WITH TWIN OVEN AGA
- UTLITY AND STYLISH SHOWER ROOM
- 3 BEDROOMS
- FAMILY BATHROOM
- MODERN GARDEN STUDIO'S OR OFFICES
- WONDERFUL GARDEN WITH ATTRACTIVE SUMMER HOUSE
- GENEROUS OFF ROAD PARKING
3 Bedroom Semi-Detached House for sale in Bourton
LOCATION: The village of Bourton is situated on the Dorset/Somerset/Wiltshire border with the lovely countryside of the Blackmore Vale, West Wiltshire Downs and South Somerset all close at hand as well as woodland walks nearby at Penselwood and the famous National Trust gardens at Stourhead. Bourton has good everyday facilities including a garage with post office/shop, pub, church and Ofsted rated Outstanding primary school whilst on the edge of the village is the Silton surgery and pharmacy. More comprehensive shopping, leisure and health amenities are available at Wincanton, Shaftesbury and Gillingham, the latter also having a mainline railway station with direct services to London (Waterloo) and the West Country. With its proximity to the A303, Bourton offers convenient road access to London, the motorway network, Salisbury, Sherborne, Bath and Yeovil. There are a number of well regarded schools in the area in both the private and state sectors as well as a variety of rural pursuits including walking, riding, cycling and golf with racing at Wincanton, Bath and Salisbury.
ACCOMMODATION
GROUND FLOOR
A composite front door opens to the porch with exposed timbers, double glazed windows to side aspect and fully double glazed door to:
DINING ROOM: 13’7” x 12’6” A characterful room with exposed ceiling timbers, feature fireplace with beamed mantle and wood burning stove, double glazed windows to front and rear aspects, two radiators and wall light points.
SITTING ROOM: 14’7” x 12’9” A light and airy room with double glazed French doors opening onto the garden. Radiator and double glazed window to front aspect.
KITCHEN: 12’5” x 9’10” A delightful country kitchen with modern fittings featuring a twin oven oil fired Aga which was professionally rebuilt in 2017. Inset ceramic sink with cupboard below, further range of wall, drawer and base units topped with complimentary working surfaces, tall unit with built-in electric oven, inset ceramic hob, integrated dishwasher, radiator, exposed ceiling timbers, understairs cupboard and doorway to:
REAR HALLWAY/UTILITY ROOM: Oil fired boiler, space and plumbing for washing machine, working surfaces, double glazed door to garden and stairs to first floor.
SHOWER ROOM: A modern stylish suite with large shower cubicle, low level WC, semi recess wash basin with cupboard below, fully tiled walls and floor, heated towel rail, velux window and extractor.
From the rear hallway stairs to first floor.
FIRST FLOOR
LANDING: Hatch to loft, double glazed window to rear aspect and door to inner landing.
BEDROOM 1: 12’10” x 12’5” (to front of wardrobe) A light and airy room with dual aspect double glazed windows to front and side aspects, built-in double wardrobe with hanging rail and shelving, hatch to loft, radiator and a pleasant outlook over the garden.
BEDROOM 2: 11’6” (to front of wardrobes) x 7’8” Radiator, wall to wall fitted wardrobes and shelving, radiator and double glazed window to front aspect.
BEDROOM 3: 10’3” (to front of wardrobe) x 7’4” Built-in fitted wardrobe with cupboard attached, radiator and double glazed window to front aspect.
BATHROOM: A stylish modern suite comprising panelled bath with shower over, low level WC, vanity wash basin unit, heated towel rail, double glazed window to rear aspect, timber effect floor tiles, extractor and airing cupboard housing hot water tank and shelving.
OUTSIDE
A tarmac driveway leads to the parking area with space for several cars. Raised beds bound this area with a small lawn to one side. Paved steps lead to the front door with a pathway continuing along the front of the property through a pedestrian gate and garden. The delightful landscaped garden is a particular feature having been lovingly created by the current owners. There is a large gravelled seating area ideal for alfresco dining and entertaining. Beyond a line of rustic pole lies an area of lawn interspersed with fruit trees, and a former summer house has been adapted to provide a pottery/arts studio (12’6 x 8’). The owner have recently added a contemporary office studio (16’ x 8’) ideal for home working or hobbies room. To the rear of the property a further gravelled area with banked border and garden store. Oil tank.
SERVICES: Mains water, electricity, drainage, oil fired central heating and telephone all subject to the usual utility regulations.
COUNCIL TAX BAND: D
TENURE: Freehold
VIEWING: Strictly by appointment through the agents.
Important information
This is a Freehold property.
Property Ref: Spring Garden, Bourton
Similar Properties
4 Bedroom Detached House | £450,000
An individual brand new four bedroom detached house situated on the outskirts of Gillingham. This wonderful family home...
3 Bedroom Detached Bungalow | £450,000
A delightful three bedroom detached bungalow with an attractive mature garden. You are welcomed into a large entrance ha...
4 Bedroom Detached House | £450,000
An individual four bedroom detached house with enclosed garden, garage and driveway parking situated in a popular reside...
Character Property | £495,000
A RARE OPPORTUNITY TO PURCHASE AN ICONIC TOWN CENTRE BUILDING WITH MANY POTENTIAL USES (STPP).
4 Bedroom Detached House | Offers in excess of £500,000
A wonderful opportunity to purchase an exceptional family home situated in a sought after residential area within easy r...
3 Bedroom Detached House | £500,000
This charming detached period cottage is situated in an idyllic village setting along a quiet lane just a short stroll...

Hambledon Estate Agents (Wincanton)
Wincanton, Somerset, BA9 9JT
How much is your home worth?
Use our short form to request a valuation of your property.
Request a Valuation
