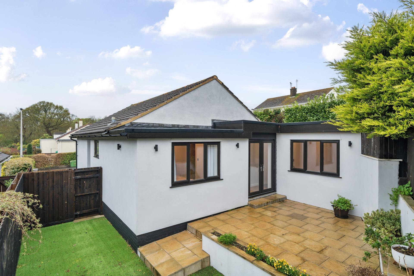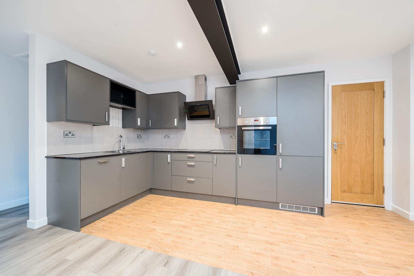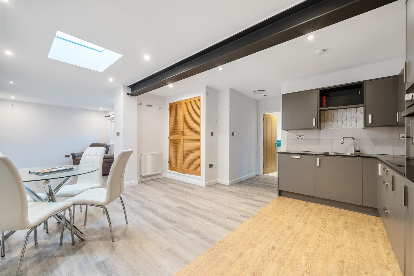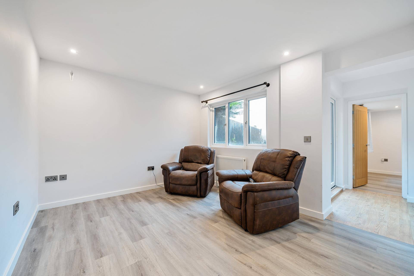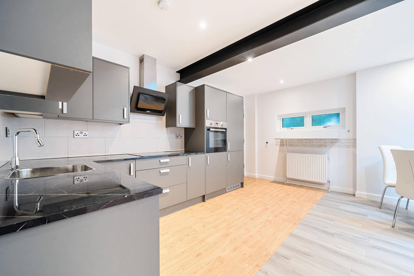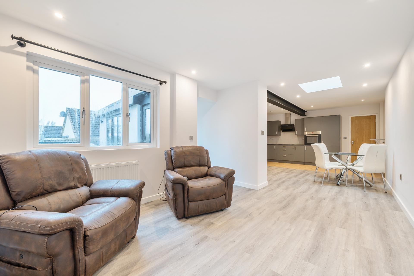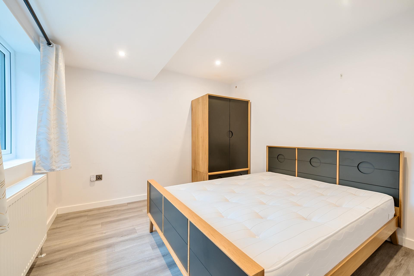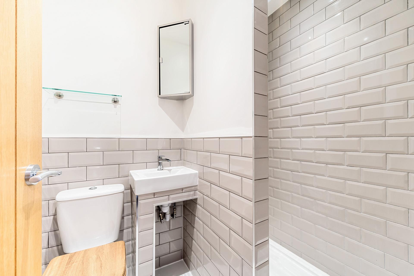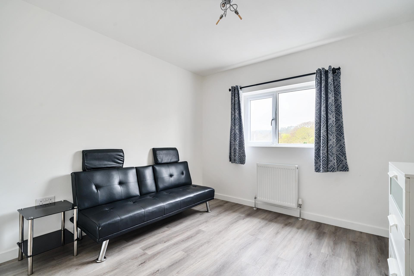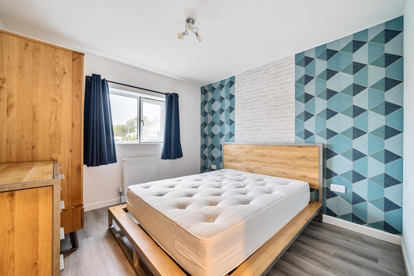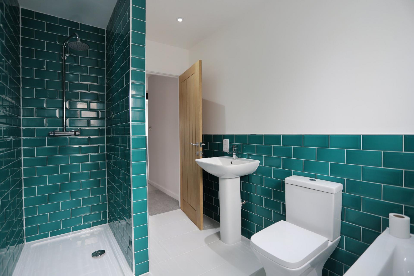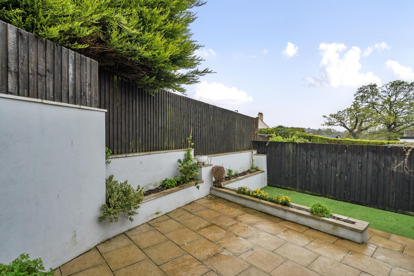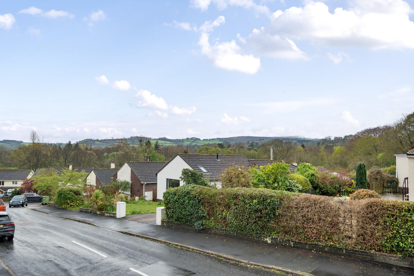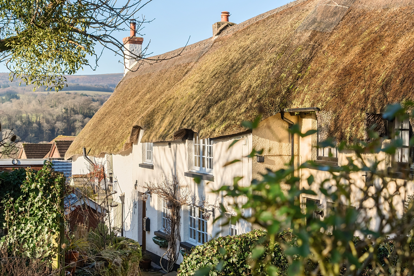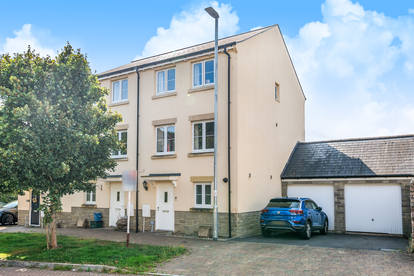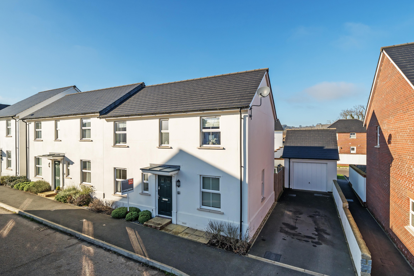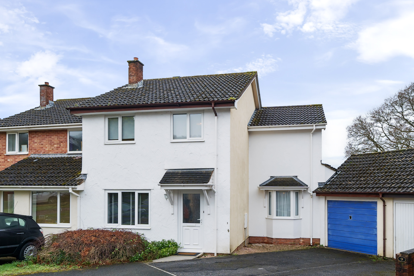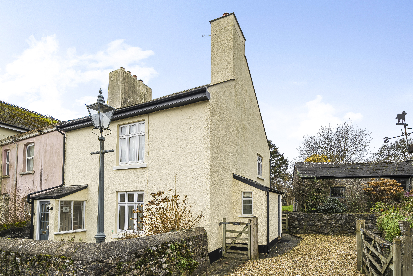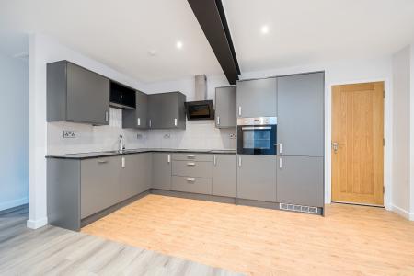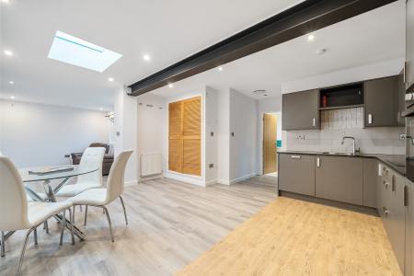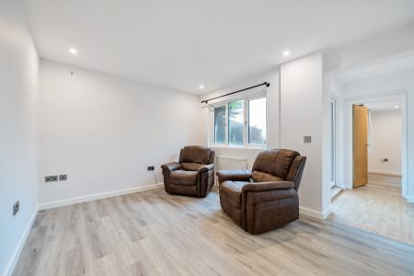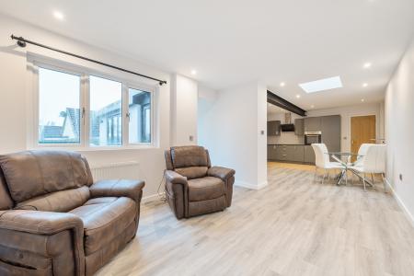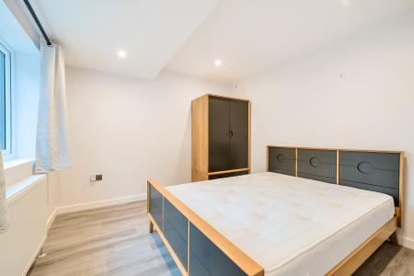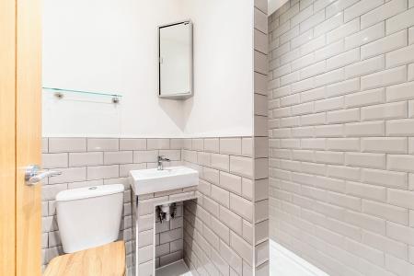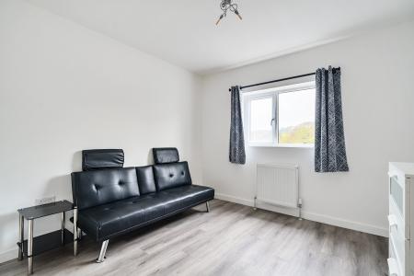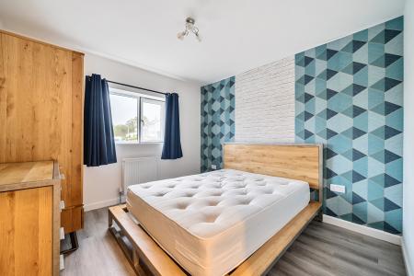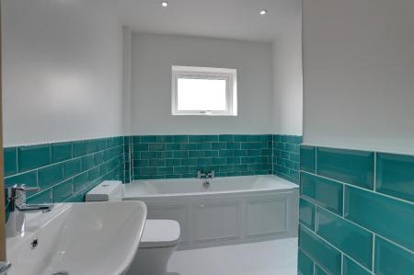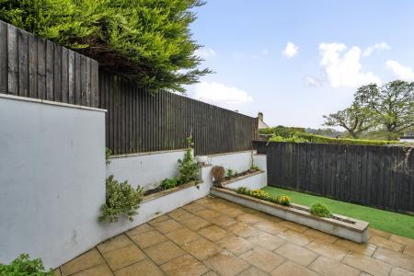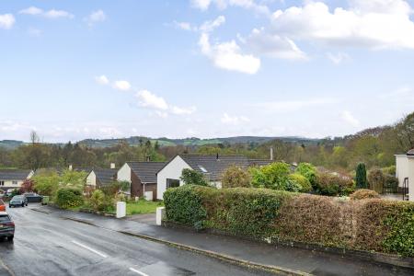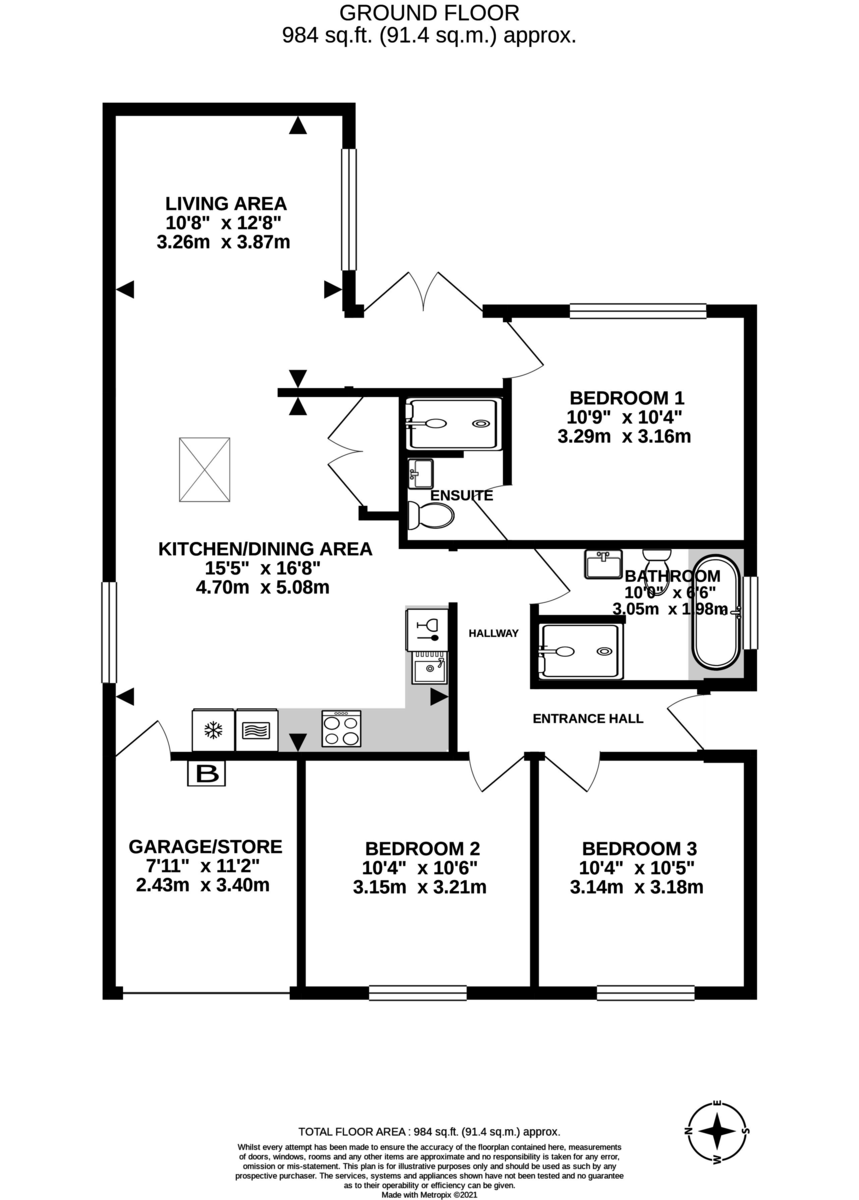- Detached, three bedroom bungalow
- Thoroughly modernised throughout
- Contemporary kitchen
- Open plan kitchen/living/dining area
- Tiled bathroom with separate shower
- Three Double Bedrooms
- Master Bedroom Ensuite
- Parking and Garage
- Low maintenance Garden
- NOI ONWARD CHAIN
3 Bedroom Detached Bungalow for sale in Bovey Tracey
A spacious detached bungalow with three double-bedrooms, a master en suite, a garage/store, parking and an enclosed rear garden, in a quiet position yet conveniently located a short walk from the shops, schools and amenities in the popular moorland town of Bovey Tracey.
A tarmac driveway provides parking for at least three cars and leads to the sheltered entrance at the side of the property. Inside, it is beautifully presented with fresh, light and neutral decor and clean lines throughout, giving a contemporary feel and is warm and welcoming with gas central heating and double glazing.
The entrance hall leads into a fabulous open plan living space with a skylight adding to the natural light. The kitchen area is fitted in matt grey, with marble-effect worktops, tiled splashbacks and ample cupboard space. There are plenty of plug sockets, a built-in eye-level fan-oven, an induction hob with a contemporary extractor hood above, an inset stainless-steel sink and mixer tap, and an integrated dishwasher and fridge/freezer. The dining area has a cupboard with louvre doors and an internal light. There is plenty of space for a dining table and seating for six or more, ideal for any occasion. The living area is flooded with light from a wide south-facing window overlooking the garden, and French doors extend the inside space outside into the garden.
The master bedroom is a spacious double with plenty of light from a wide window overlooking the garden and and en suite shower room with brick-patterned part-tiled walls containing a rain shower, a WC, a basin and a chrome heated towel rail. There are two further light and airy double bedrooms identical in size, both with windows to the front from where there are views over rooftops to the rolling Devon countryside. A family bathroom with tiled flooring and stylish brick-patterned part-tiled walls, contains an elegant white suite comprising a centre-fill bath, a separate rain shower, a pedestal basin, a WC and a chrome heated towel rail. A hatch in the hallway ceiling provides access to the insulated loft space.
A door from the kitchen leads into the garage/store which has space and plumbing for a washing machine, a wall-mounted condensing combi-boiler that provides the central heating and hot water on demand, and an up and over door to the driveway. Outside, the rear garden is low maintenance, private and fully enclosed making it safe for both children and pets. There is a large terrace of paving beside walled beds of colourful flowers, making a wonderful venue for entertaining, be it alfresco dining, a barbecue or sharing a bottle of wine with friends and family. A couple of paved steps lead down to an artificial lawn, ideal for children and a gate provides alternative access to the front.
Tenure: Freehold
Council Tax Band: D
Services: Mains gas, electricity, water and drainage
Broadband and Mobile Signal - Please visit https://checker.ofcom.org.uk for availability.
Property Ref: 58762_101182021926
Similar Properties
2 Bedroom Cottage | Guide Price £375,000
Dating back to 1525 this Grade II Listed thatched cottage is steeped in local history, located in an enviable position o...
3 Bedroom End of Terrace House | Guide Price £360,000
A versatile three bedroom family home which offers space for the growing family, a beautifully fitted kitchen with spaci...
3 Bedroom Semi-Detached House | Guide Price £360,000
A well presented three bedroom family home full of light and sizeable accommodation, with a triple aspect sitting room,...
3 Bedroom Semi-Detached House | Guide Price £385,000
A light and airy, spacious three bedroom family home with a garage and easily maintained courtyard garden, set on a priv...
4 Bedroom Semi-Detached House | Guide Price £385,000
Set in a quiet cul-de-sac location on the edge of Bovey Tracey, is this beautifully presented four-bedroom, semi-detache...
2 Bedroom Cottage | Guide Price £400,000
A beautiful quintessential two bedroom Devon cottage, extended to provide sizeable, light and spacious accommodation, un...

Complete Estate Agents (Bovey Tracey)
Fore Street, Bovey Tracey, Devon, TQ13 9AD
How much is your home worth?
Use our short form to request a valuation of your property.
Request a Valuation
