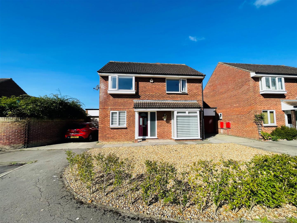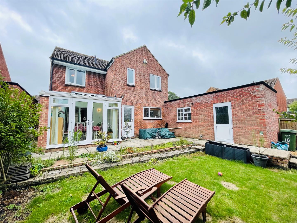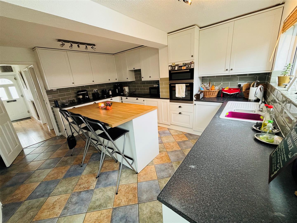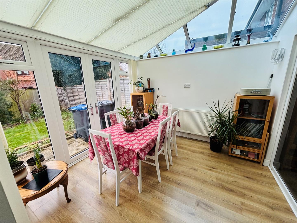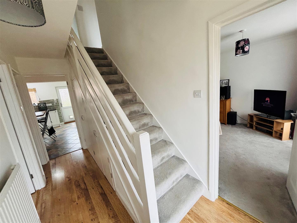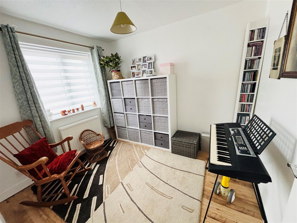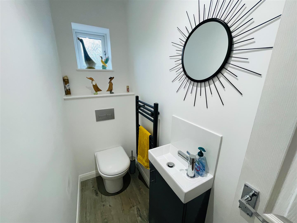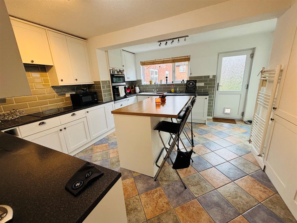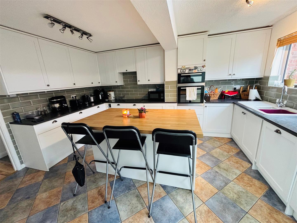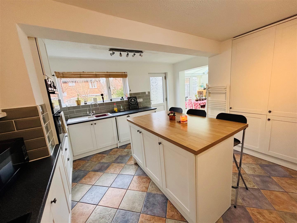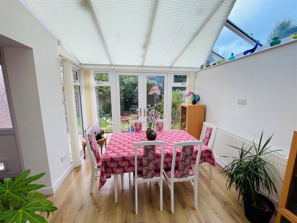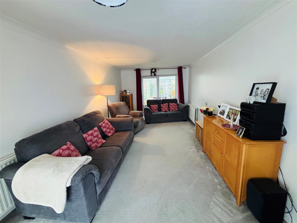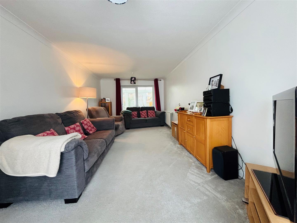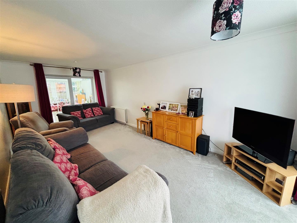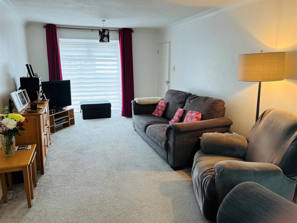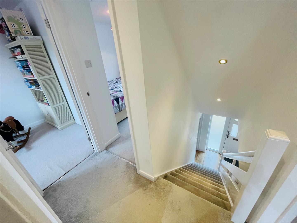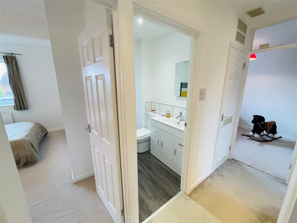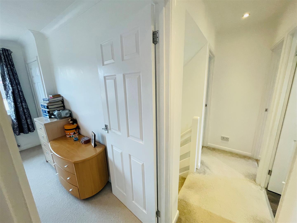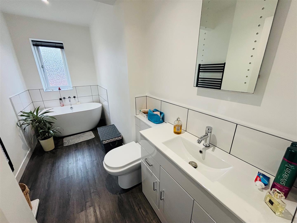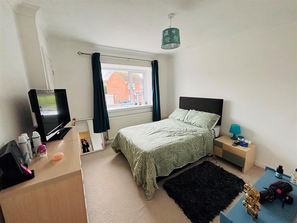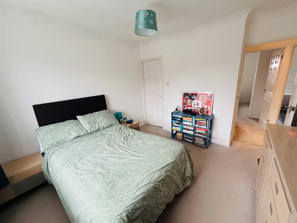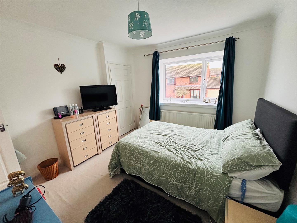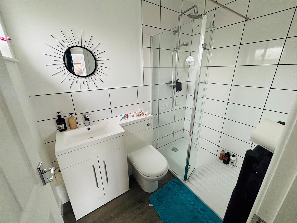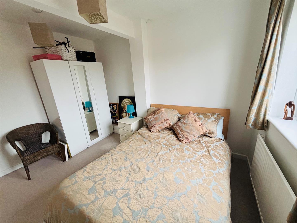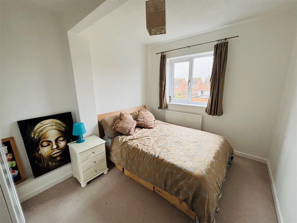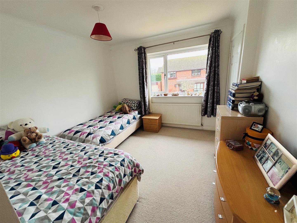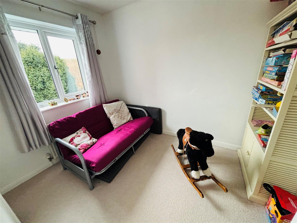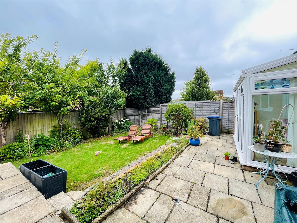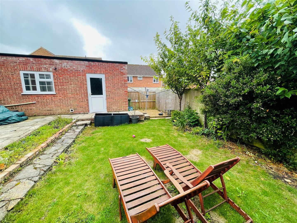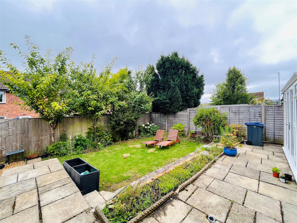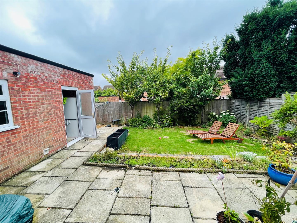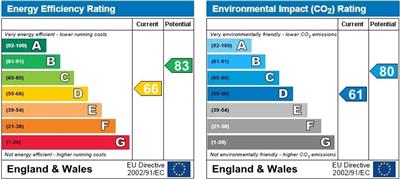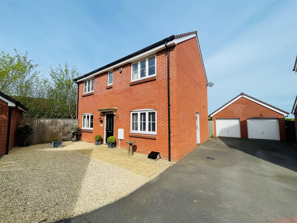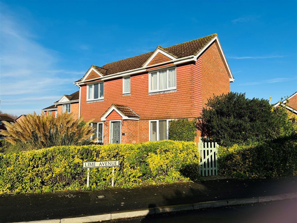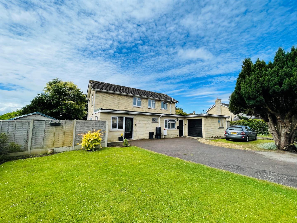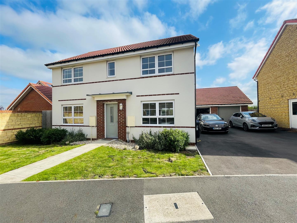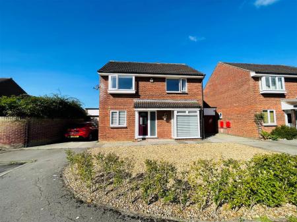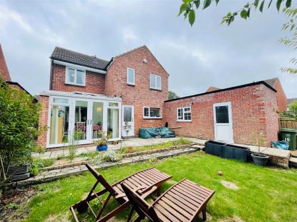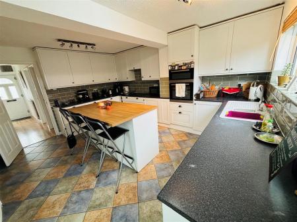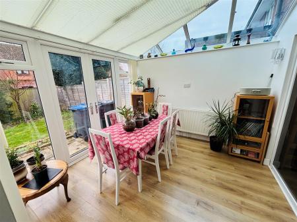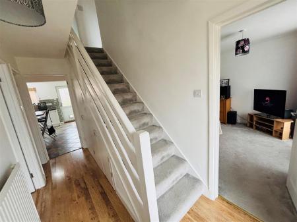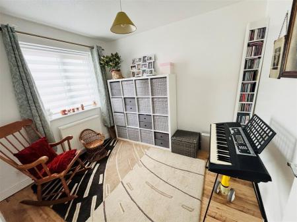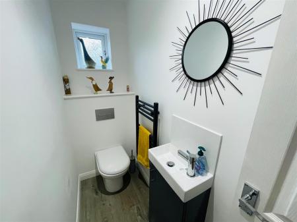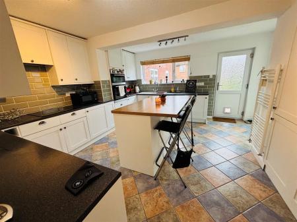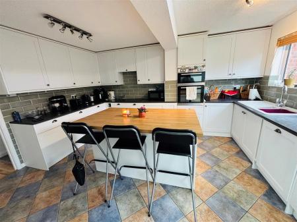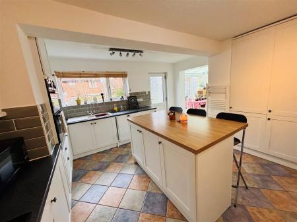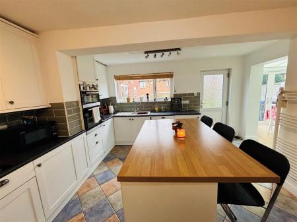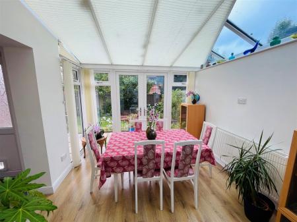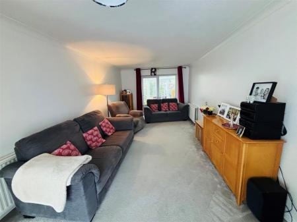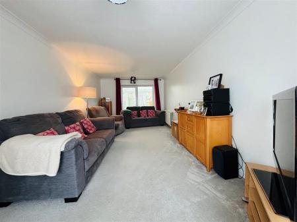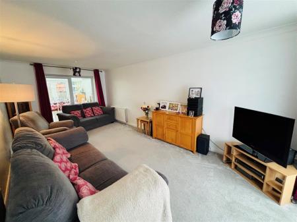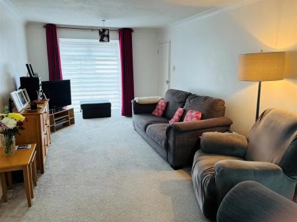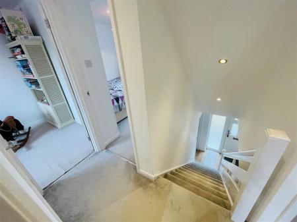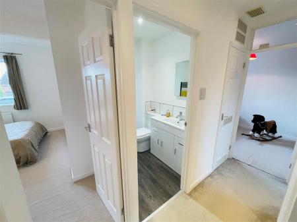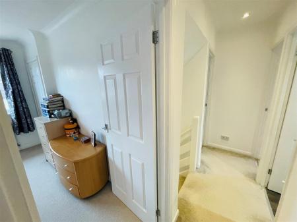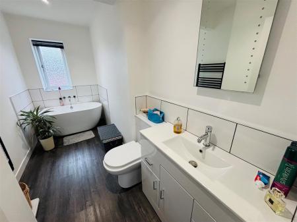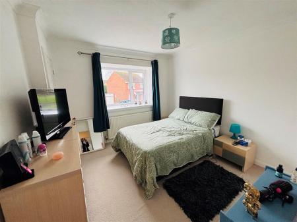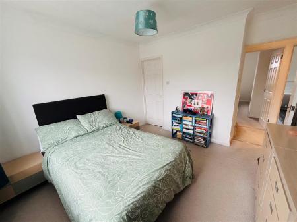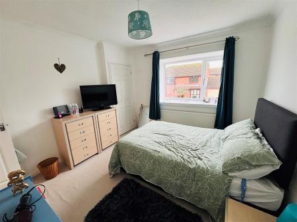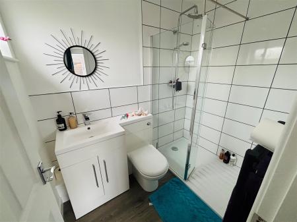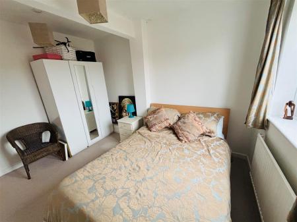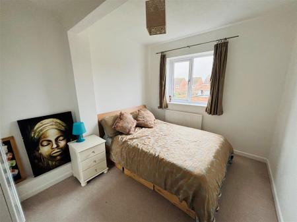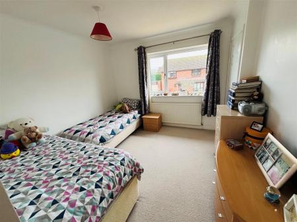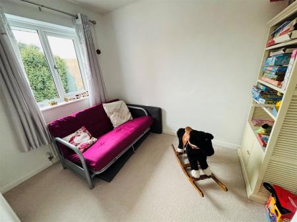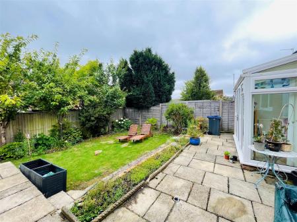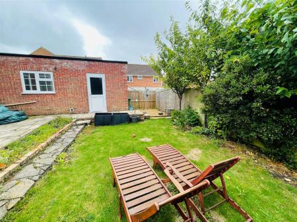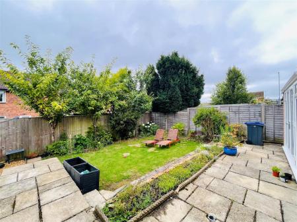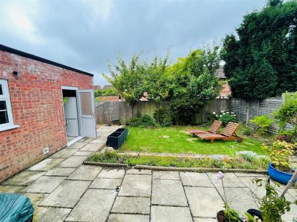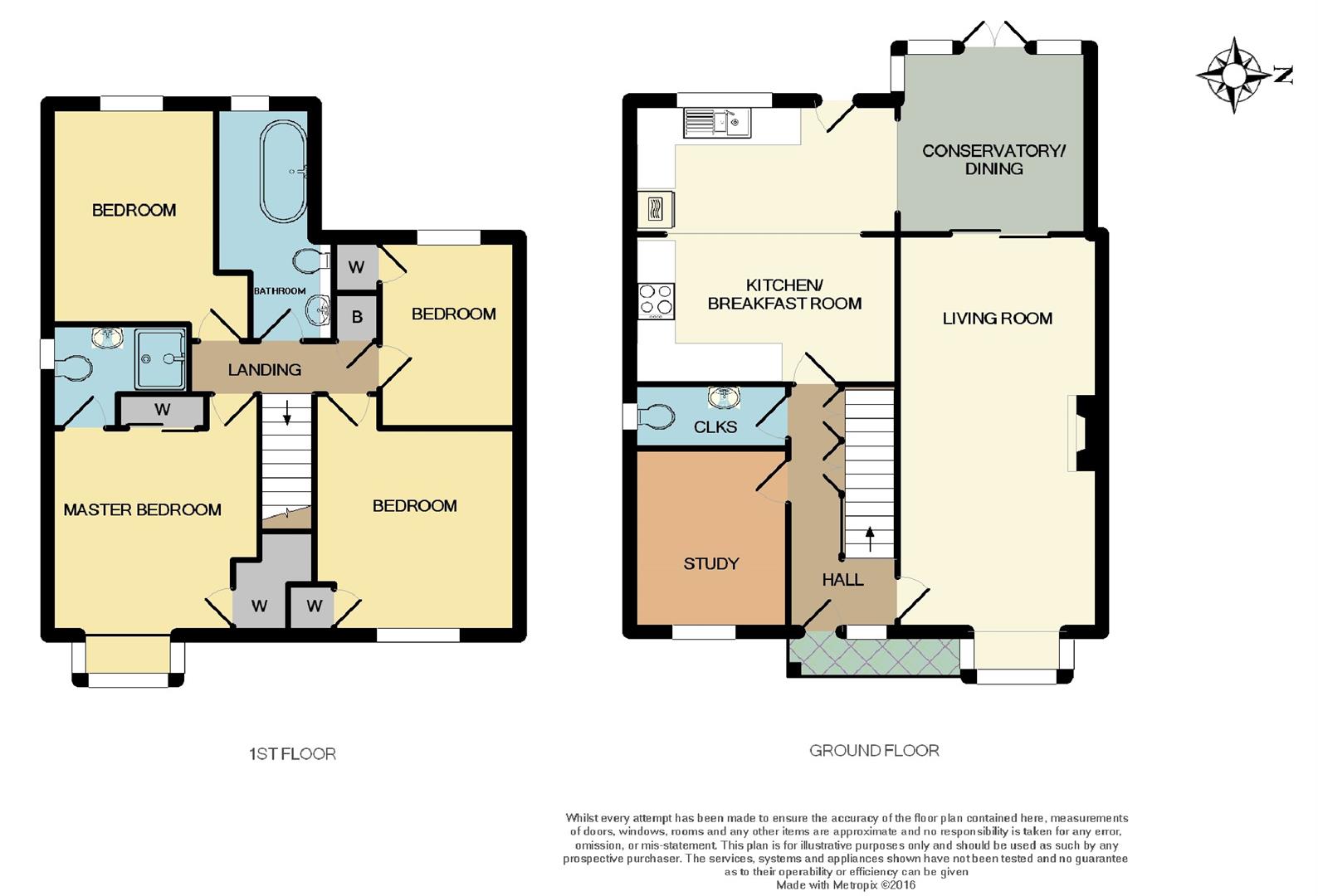- Attractive, Detached & Spacious
- Four Bedrooms, En-Suite
- Entrance Hall, Cloakroom, Good Size Living Room
- Useful Study/Playroom
- Super Kitchen / Breakfast Room
- Lovely Conservatory
- Family Bathroom
- Garage/Workshop and Useful Utility
- Parking & Enclosed Rear Garden
- Access To Amenities, Schools & Kennet & Avon Canal Walks
4 Bedroom Detached House for sale in Bowerhill, Melksham
Lock and Key independent estate agents are pleased to offer this attractive, extended and therefore spacious four bed detached property situated in a cul-de-sac on the highly favoured older part of Bowerhill, with good access amenities, schools and our cherished Kennet & Avon canal walks on the fringe. Based on two floors the accommodation comprises, an entrance hall, useful study, cloakroom, spacious bay fronted living room, a super kitchen/breakfast room and a lovely conservatory. On the first floor there are four bedrooms, an en-suite and a family bathroom. Additional features include double glazing and gas heating. Externally there is parking and a garage/workshop with a useful utility room, and an enclosed rear garden. Viewing is strongly recommended.
Situation - On the favoured older part of Bowerhill within convenient distance of the local amenities to include a Tesco convenience store, public house, primary school, Oak school, and our cherished Kennet and Avon canal walks on the very fringe. The town centre of Melksham is within two miles offering a wider variety of amenities to include a secondary school, public library, swimming pool/gym, a variety of shops, supermarkets, doctors and dentists surgeries. The town is conveniently situated with good access to the neighbouring towns of Devizes, Trowbridge and Chippenham with the latter having a mainline railway station with links to (London-Paddington) and access to the M4 motorway via junction 17 offering convenient access to the major centres of Bath, Bristol, Swindon and London.
Accommodation - Front door opening to:
Entrance Hall - Stairs to first floor, two under stairs cupboard, radiator, door to:
Cloakroom - Obscure double glazed to side, low level W,C, mounted wash hand basin with cupboard below, heated towel rail.
Living Room - 20'08" + bay x 10'07" - Double glazed bay window to front, television point, two radiators, double glazed patio doors opening to conservatory.
Dining Room - 2.90m x 2.41m (9'06" x 7'11") - Double glazed window to front, radiator.
Kitchen / Breakfast Room - 4.47m x 4.22m (14'08" x 13'10") - Double glazed window and door to rear. A range of wall and base units and drawers with work surface over, ceramic one and half bowl sink inset with mixer tap, tiled surrounds, built-in double oven, inset ceramic electric hob with extractor fan above, integrated freezer, and a further integrated fridge/freezer, telephone point, space for dish washer, ladder style radiator, tiled flooring, opening to:
Conservatory - 9'11" x 9'11" - Double glazed french doors opening onto the garden, radiator.
First Floor Landing - Built-in airing cupboard housing gas boiler and linen shelves, recessed downlighters, doors to all rooms.
Bedroom One - 3.20m x 3.18m ( 10'06" x 10'05") - Double glazed bay window to front, built-in storage cupboard, radiator, door to:
En-Suite - Obscure double glazed window. A suite comprising a tiled shower cubicle with rain shower over and a hand held shower attachment, low level W.C, vanity wash hand basin with a cupboard below, heated towel rail.
Bedroom Two - 11'06" x 10'01" max - Double glazed window to rear, radiator.
Bedroom Three - 10'08" x 10'07" - Double glazed window to front, built-in wardrobe with hanging rail, access to loft space, radiator.
Bedroom Four - 9'10" x 7'02" - Double glazed window to rear, built-in wardrobe with hanging rail, radiator.
Family Bathroom - Obscure double glazed window to rear. A suite comprising a freestanding bath with tiled surrounds, wash hand basin with a cupboards and drawers below, low level W.C, heated towel rail, recessed downlighters.
Externally - The front garden is laid to shingle with pathway to front door, driveway providing off road parking leading to the garage/workshop.
Garage/Workshop/Utility - 34'10" max x 9'4" max - With roller door, power and light, door to the rear garden.
N.B: Part of the garage is converted to a utility measuring 8'05" x 5'05".
Base unit with work surface cover, stainless steel sink inset, tiled surrounds, space and plumbing for automatic washing machine and tumble dryer.
Rear Garden - The rear garden is enclosed by timber fencing with a paved patio area with a step down to a lawn area with mature shrub borders, outside tap, gated side access, personal door to garage/store room.
Directions - From the agents office proceed to the High Street and turn right, continue to the roundabout and bear left into Spa Road, continue to the end of the road and at the roundabout take the 2nd exit signposted Bowerhill. Continue along and proceed across into Halifax Road from the next roundabout. Travel along and as the road bends around take the next turning right into Bader Park and then take the 1st right and right again where the property can be found on the right hand side.
Property Ref: 14746_33615947
Similar Properties
Blenheim Park, Bowerhill, Melksham
3 Bedroom Detached House | £390,000
Lock and Key independent estate agents are pleased to offer this rare opportunity to acquire this attractive, very spaci...
4 Bedroom Detached House | £390,000
Lock and Key independent estate agent are pleased to offer this truly immaculate and beautifully laid out four bed detac...
4 Bedroom Detached House | £385,000
Lock and Key independent estate agents are pleased to offer this attractive and spacious four bed detached property situ...
3 Bedroom Detached House | £395,000
Lock and Key independent estate agents are pleased to offer this attractive, individually built and very spacious detach...
4 Bedroom Detached House | £400,000
Lock and Key independent estate agents are pleased to offer this truly immaculate, attractive and spacious four bed deta...
Belvedere Road, Bowerhill, Melksham
4 Bedroom Detached House | £400,000
Lock and Key independent estate agents are pleased to offer this truly immaculate, attractive & spacious four bed detach...
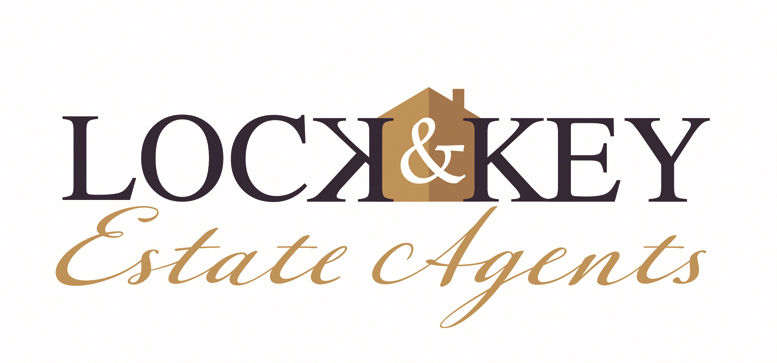
Lock & Key (Melksham)
5 Church Street, Melksham, Wiltshire, SN12 6LS
How much is your home worth?
Use our short form to request a valuation of your property.
Request a Valuation
