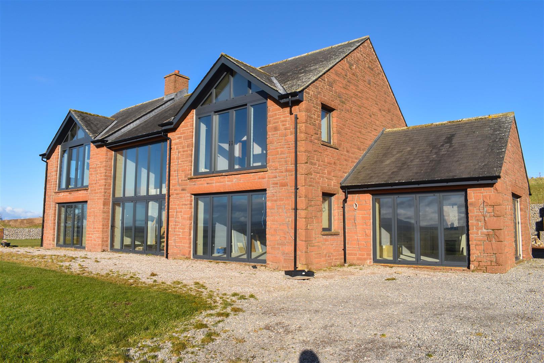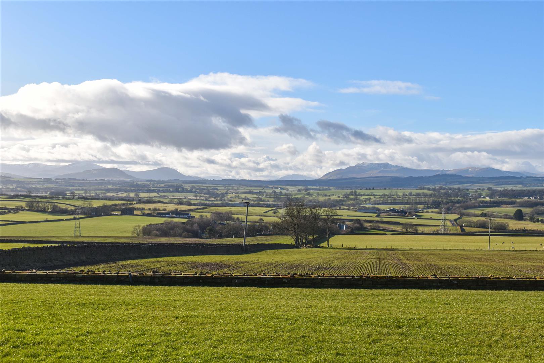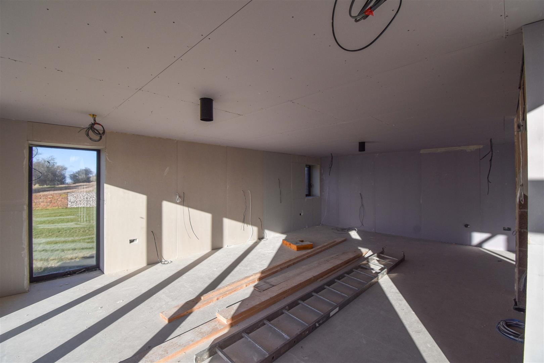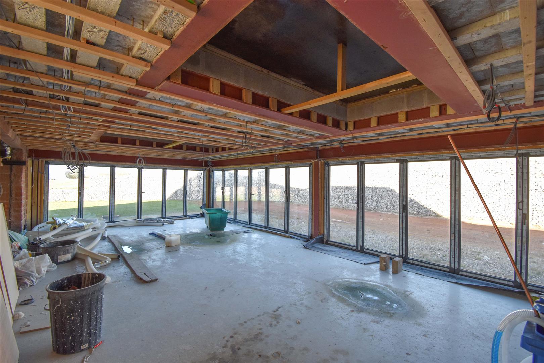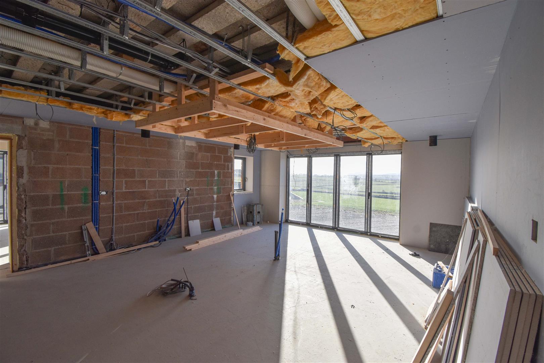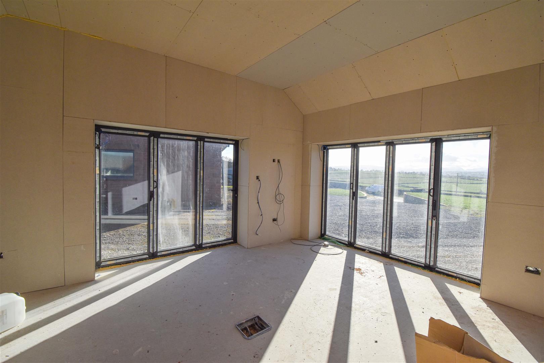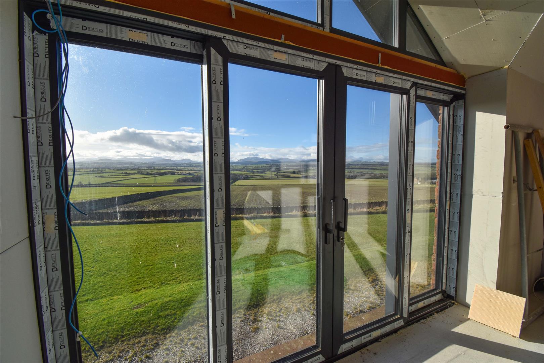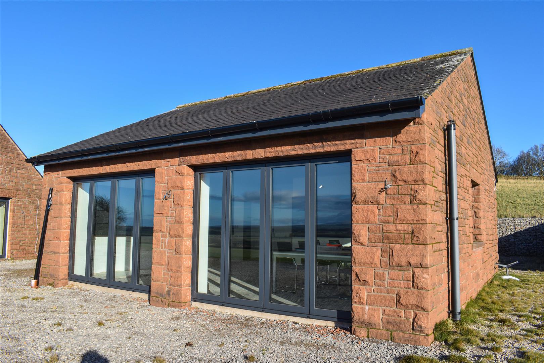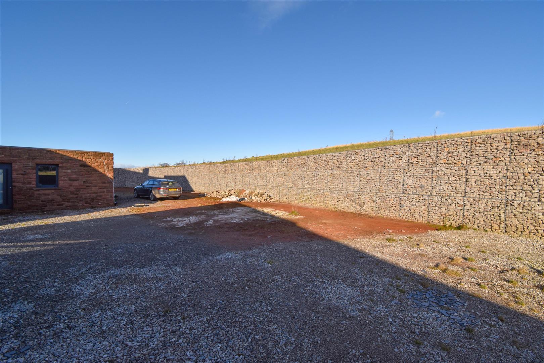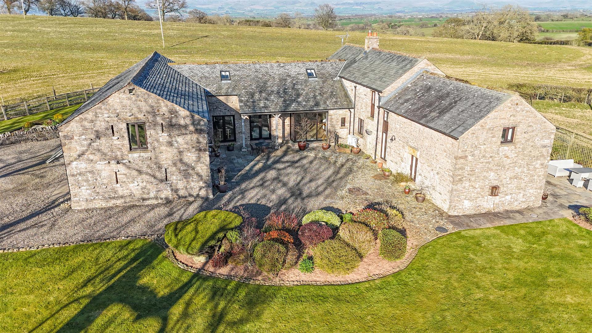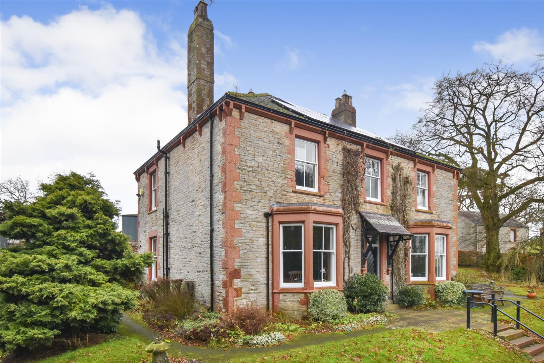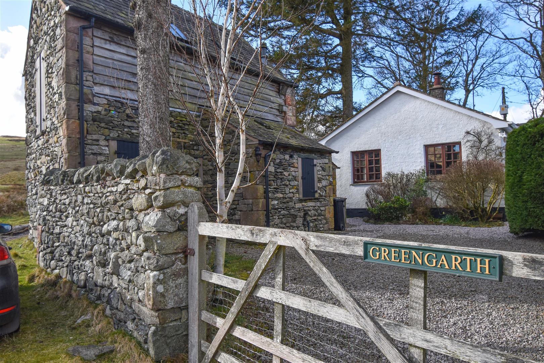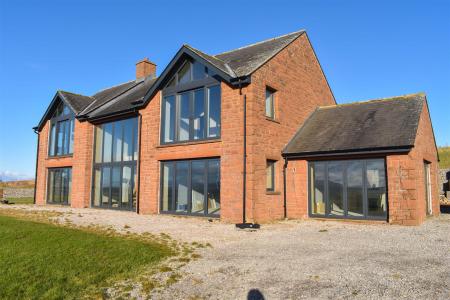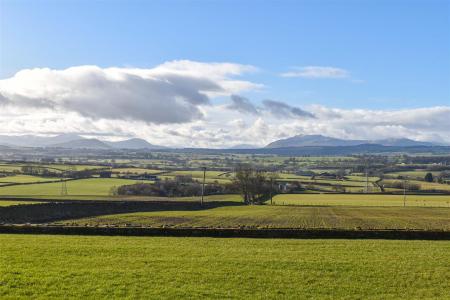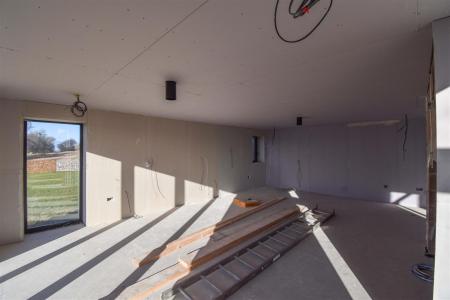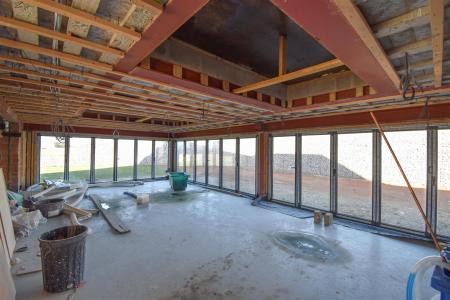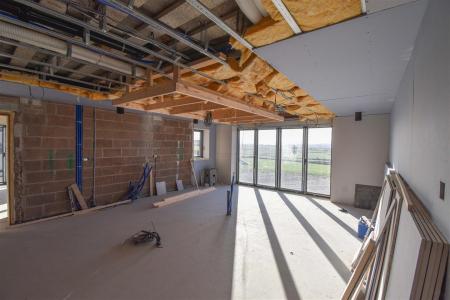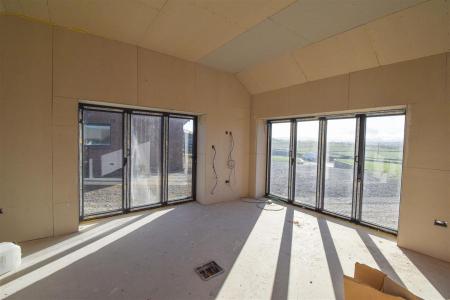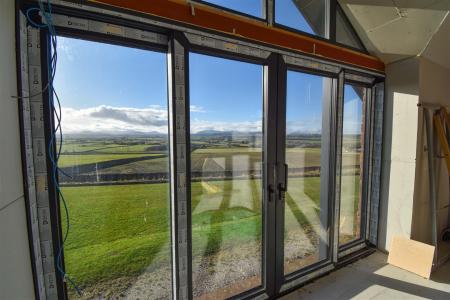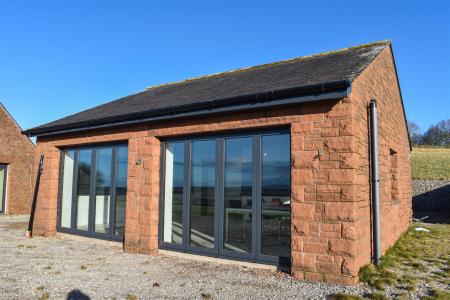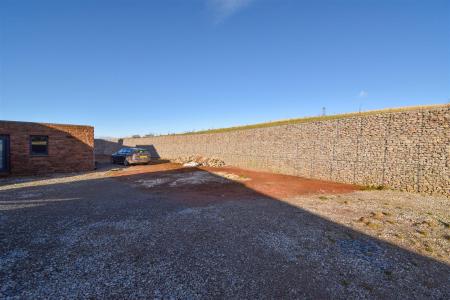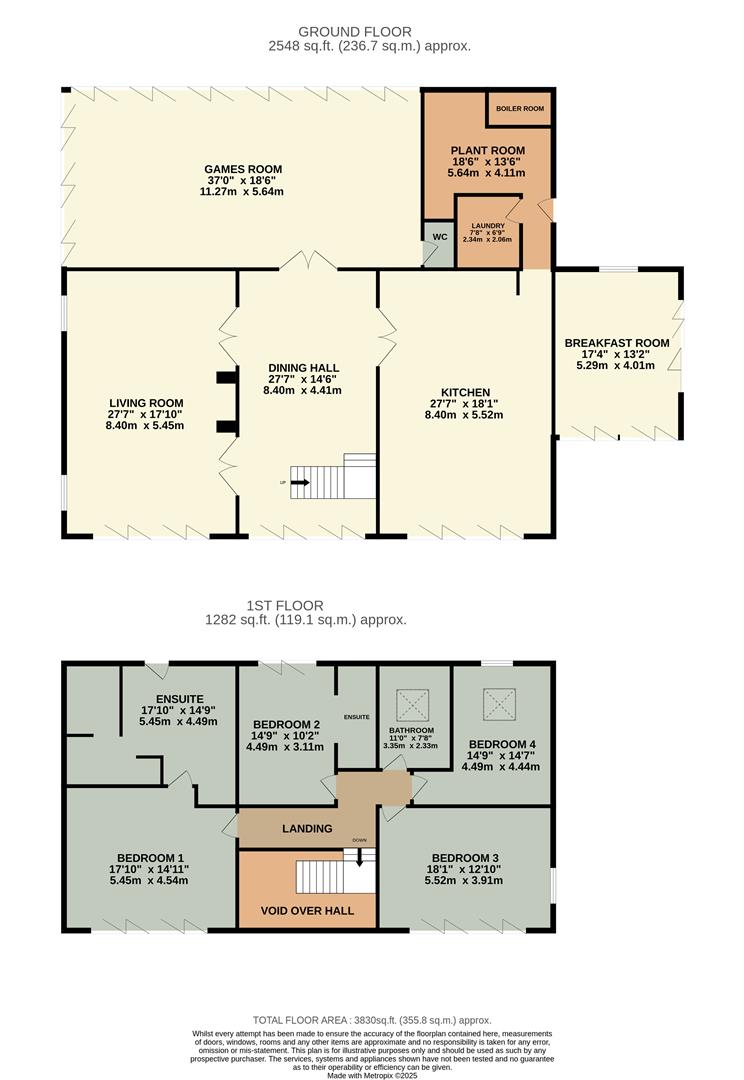- Large Detached Modern House with Approximately 4000 sq ft of Living Space
- Rural Setting with Breath-taking Open Views to The Lakeland Fells
- Central Dining Hall, Living Room + Games Room
- Large Dining Kitchen, Breakfast Room + Utility Room
- 4 Double Bedrooms with Dressing Room to the Principal
- Landscaped Garden, Off Road Parking for Several Vehicles + Double Garage
- An Agricultural Clause Applies
- Tenure - Freehold. EPC Rate - B. Council Tax Band - B
4 Bedroom Detached House for sale in Bowscar
Occupying a large and elevated rural site, approximately 3.3 miles from Penrith town centre, Forest Hill Farm is a new build detached house with around 3,800 sq ft (350 sq m) of living space and enjoying a stunning open view across the surrounding countryside to the Lakeland fells. The accommodation briefly comprises; Central Dining Hall, Living Room, Games Room, Dining Kitchen, Breakfast Room, Utility Room, 4 Double Bedrooms with a Dressing Room and En-Suite to the Principal, a second En-Suite and a House Bathroom. There is a Generous Front Garden, a large Off Road Parking Area for many vehicles and a Detached Double Garage, currently used as an office.
The property is subject to an Agricultural Occupancy Clause.
Location - What3Words: records.pickup.darting
Amenities - Penrith is a popular market town, having excellent transport links through the M6, A66, A6 and the main West coast railway line. There is a population of around 17,000 people and facilities include: infant, junior and secondary schools. There are 5 supermarkets and a good range of locally owned and national high street shops. Leisure facilities include: a leisure centre with; swimming pool, climbing wall, indoor bowling, badminton courts and a fitness centre as well as; golf, rugby and cricket clubs. There is also a 3 screen cinema and Penrith Playhouse. Penrith is known as the Gateway to the North Lakes and is conveniently situated for Ullswater and access to the fells, benefiting from the superb outdoor recreation opportunities.
Services - Mains water and electricity are connected to the property. Drainage is to a private water treatment plant.
Tenure - The property is freehold and the council tax is band E.
The property is subject to an agricultural clause:
The occupation of the dwelling shall be limited to a person solely or mainly working, or last working, in the locality in agriculture or in forestry or by a person employed by or last employed by Ovibreed in connection with the adjacent sheep embryo and artificial insemination business, or a widow or widower of such a person, and to any resident dependants.
Any prospective purchaser must satisfy themselves that they will qualify.
Viewing - STRICTLY BY APPOINTMENT WITH WILKES-GREEN + HILL
Accommodation -
Entrance - Is through triple glazed multi fold doors to the;
Central Hallway - 8.36m x4.42m (27'5 x14'6) - Stairs lead off to the first floor and double width doorways open to the living room, kitchen and games room.
Living Room - 7.80m x 5.46m (25'7 x 17'11) - Having a large Inglenook fireplace, with flue for a multi fuel stove. There are triple glazed, multi fold windows to the front with extensive views across the countryside to the Lakeland Fells.
Kitchen - 6.71m x 5.49m (22' x 18') - Having plumbing for a central island unit and provision for large larder units to one wall. There are triple glazed, multi fold windows to the front with extensive views across the countryside to the Lakeland Fells. Doorways lead to the dining room and utility room.
Dining Room - 5.28m x 4.01m (17'4 x 13'2) - Multi fold, triple glazed doors face to the front and side.
Utility Room - 3.28m x 4.80m (10'9 x 15'9) -
Cloakroom - 2.06m x 2.24m (6'9 x 7'4) -
Games Room - 5.64m x 11.28m (18'6 x 37') - Having triple glazed folding doors to two sides. WC off
First Floor - Landing -
Bedroom One - 4.55m x 5.46m (14'11 x 17'11) - Having triple glazed, multi fold windows to the front with extensive views across the countryside to the Lakeland Fells.
Dressing Room + En-Suite - 3.05m x 4.04m (10' x 13'3) - Having triple glazed doors to a terrace above the games room. There is space for a large shower enclosure, toilet and wash basin.
Bedroom Two - 4.50m x 3.12m + 2.90m x 1.22m (14'9 x 10'3 + 9'6 x - Triple glazed bifold doors open to the terrace above the games room and there is provision for an en-suite.
Bedrom Three - 4.55m x 2.92m (14'11 x 9'7) -
Bedroom Four - 3.00m x 5.44m (9'10 x 17'10) - Having triple glazed, bifold windows to the front with extensive views across the countryside to the Lakeland Fells.
Bathroom - 3.35m x 2.34m (11' x 7'8) -
Outside - Gardens and parking for several vehicles
Home Office/Double Garage - Currently used as a home office with triple glazed multi fold doors to the front
Referal Fees - WGH work with the following provider for arrangement of mortgage & other products/insurances, however you are under no obligation to use their services and may wish to compare them against other providers. Should you choose to utilise them WGH will receive a referral fee :
Fisher Financial, Carlisle
The Right Advice (Bulman Pollard) Carlisle
Average referral fee earned in 2024 was �253.00
Property Ref: 319_33667673
Similar Properties
5 Bedroom Barn Conversion | £950,000
Set in the peace and serenity of the rolling countryside of the Eden Valley, this stunning barn conversion offers a uniq...
6 Bedroom Detached House | £775,000
The current owners of Bank End have carried out a mass of improvements, renovations and updates to the impressive detach...
3 Bedroom Country House | £675,000
Nestled on the edge of the charming village of Dockray, Penrith, this highly individual cottage offers a unique opportun...
Boroughgate, Appleby-In-Westmorland
5 Bedroom Country House | Guide Price £1,500,000
Own a Piece of History - The Esteemed Residence of Lady Anne CliffordStep into a World of Legacy and GrandeurNestled wit...

Wilkes-Green & Hill Ltd (Penrith)
Angel Lane, Penrith, Cumbria, CA11 7BP
How much is your home worth?
Use our short form to request a valuation of your property.
Request a Valuation
