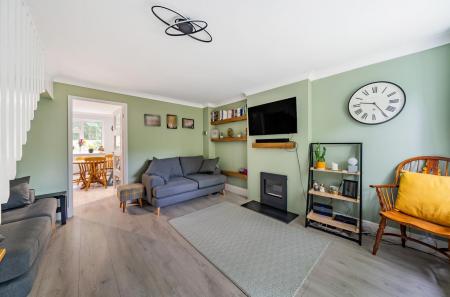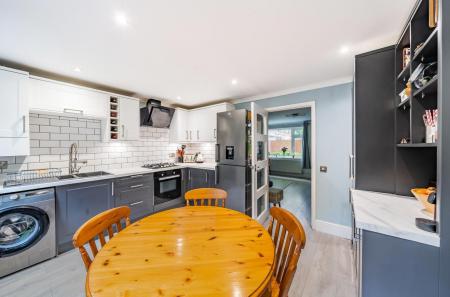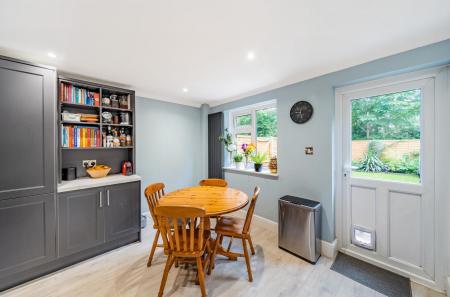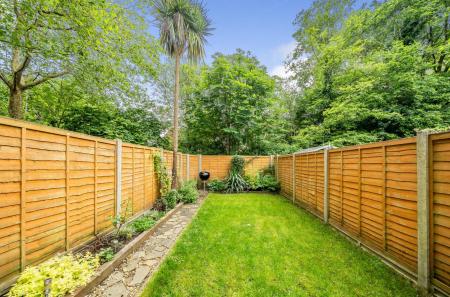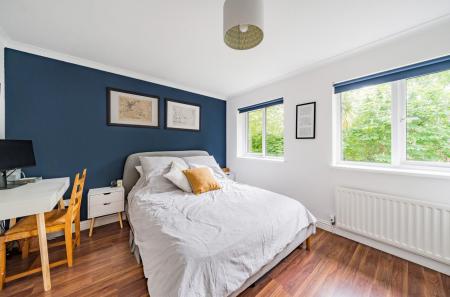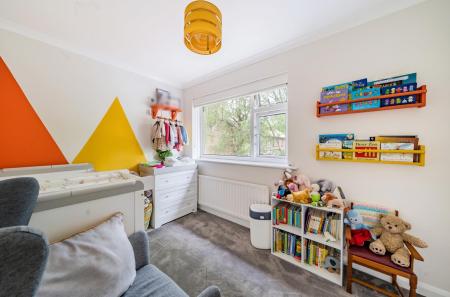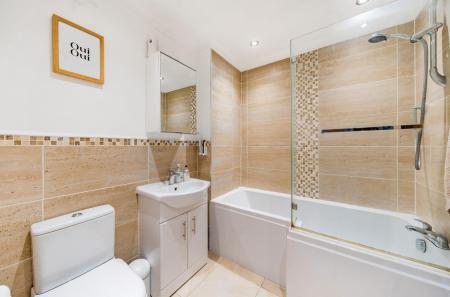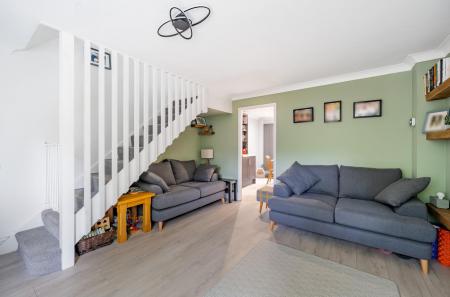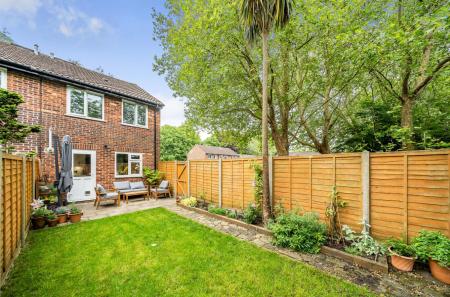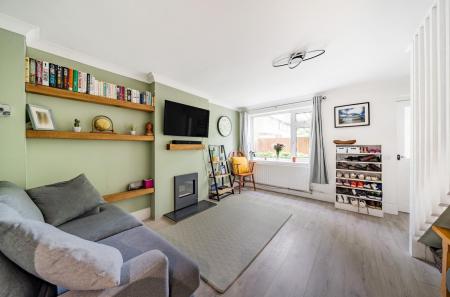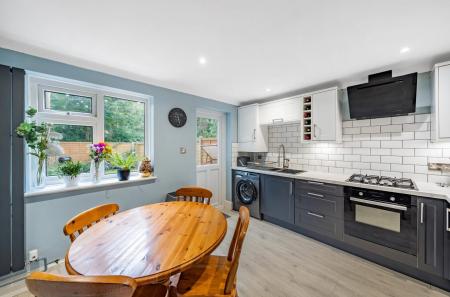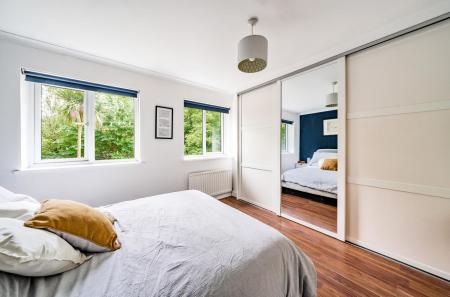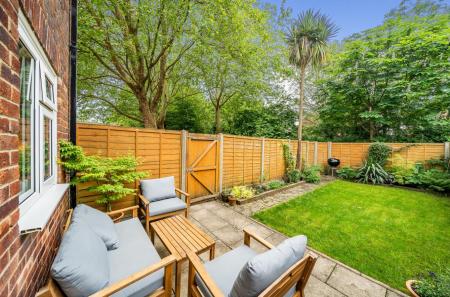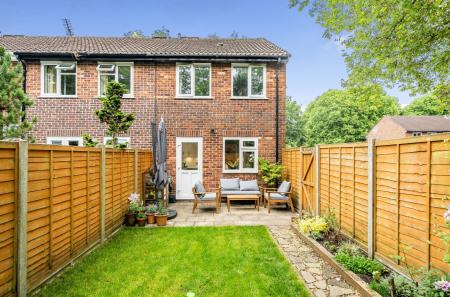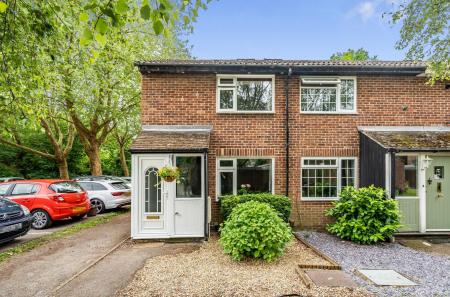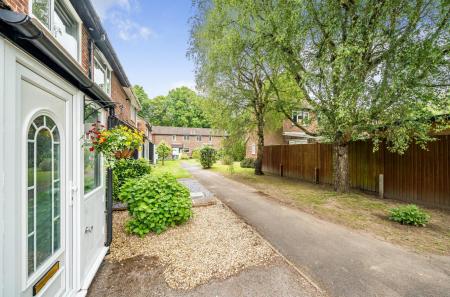2 Bedroom End of Terrace House for sale in Boyatt Wood
An excellently well presented two bedroom end of terrace property situated in the heart of Boyatt Wood and close to its generous array of local amenities. The property represents an ideal starter home or investment property. The accommodation briefly comprises a 13' sitting room accompanied by a newly fitted 13' kitchen dining room which overlooks the rear garden. On the first floor two double bedrooms both fitted with wardrobes are served by a modern bathroom. Externally the property enjoys an attractive garden along with a single garage.
Accommodation -
Ground Floor -
Porch: - Internal door leading to sitting room.
Sitting Room: - 13'1" x 13'9" (3.99m x 4.19m) (Maximum measurements). Feature fireplace and stairs to first floor.
Kitchen/Dining Room: - 13'1" x 10'11" (3.99m x 3.33m) Re-fitted selection of matching base and eye level units with contrasting work surfaces. Decorative tiling to principal areas. Space plumbing and provision for washing machine, built-in electric oven, four burner gas hob with extractor over. Concealed gas heating boiler and space for fridge freezer. The dining area provides ample space for dining room table and chairs and enjoys a pleasant outlook over the rear garden.
First Floor -
Landing: - Window providing natural light. Access to loft space.
Bedroom 1: - 11'1" x 10'9" (3.38m x 3.28m) (measured to front of wardrobe). Built-in double wardrobe with sliding mirror fronted doors.
Bedroom 2: - 10'8" x 7'3" (3.25m x 2.21m) (measured to front of wardrobe) Built-in wardrobe and further airing cupboard housing hot water cylinder and linen shelving.
Bathroom: - 6'9" x 6'3" (2.06m x 1.91m) Fitted white suite with chrome fitments comprising WC, vanity wash hand basin and P shaped bath with shower over. Decorative tiling to walls and floor, towel radiator and extractor fan.
Outside -
Front: - To the front of the property, there is a small low maintenance area giving access to front door with external storage cupboard.
Rear Garden: - Approximate measurements of 33' in length by 14', has gated access and is fully enclosed with timber fencing. The garden is mainly laid with lawn, adjacent patio area ideal for external dining, and a raised flowerbed which flanks the lawn on one side which is retained with railway sleepers. The rear garden enjoys a pleasant southerly aspect.
Other Information -
Tenure: - Freehold
Approximate Age: - 1970's
Approximate Area: - 75.3sqm/813sqft (Including garage)
Sellers Position: - Looking for forward purchase
Heating: - Gas central heating
Windows: - UPVC double glazing
Loft Space: - Partially boarded with ladder connected
Infant/Junior School: - Shakespeare Infant/Junior School
Secondary School: - Crestwood Community School
Local Council: - Eastleigh Borough Council - 02380 688000
Council Tax: - Band B
Important information
This is not a Shared Ownership Property
Property Ref: 6224678_33124886
Similar Properties
Haddon Drive, Boyatt Wood, Eastleigh
2 Bedroom Terraced House | £280,000
A modern two bedroom terrace home situated in a pleasant cul de sac location within walking distance of local shops and...
Harewood Close, Boyatt Wood, Eastleigh
2 Bedroom Terraced House | £279,950
A beautifully presented two bedroom terrace home situated in a popular cul de sac location that provides convenient acce...
2 Bedroom End of Terrace House | £265,000
A delightful two bedroom end of terrace house offered for sale with no forward chain. Ainsley Gardens is situated in the...
Honeysuckle Way, Knightwood Park, Chandler's Ford
2 Bedroom Terraced House | £290,000
A modern two bedroom terrace property situated in a popular cul-de-sac location within catchment for both Knightwood and...
3 Bedroom Terraced House | £290,000
A modern three bedroom terraced home situated in a cul-de-sac location close to the centre of Chandlers Ford and offered...
Shannon Way, Knightwood Park, Chandler's Ford
2 Bedroom Bungalow | £295,000
A well presented 2 bedroom semi detached bungalow forming part of this exclusive Brendoncare development designed for th...

Sparks Ellison (Chandler's Ford)
Chandler's Ford, Hampshire, SO53 2GJ
How much is your home worth?
Use our short form to request a valuation of your property.
Request a Valuation

























