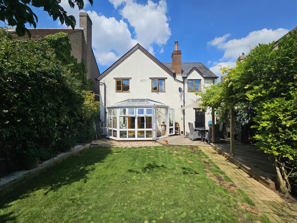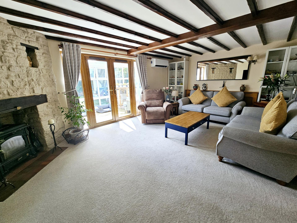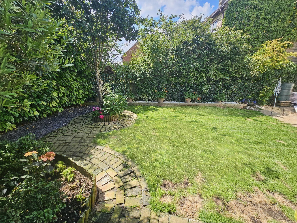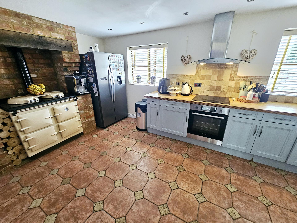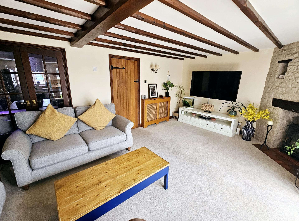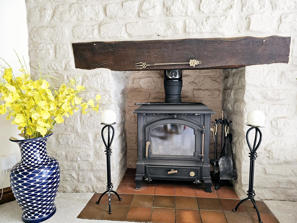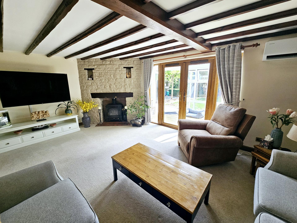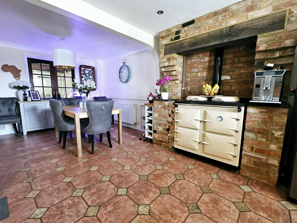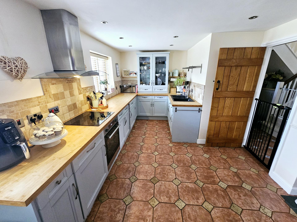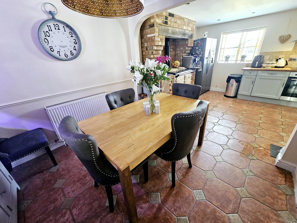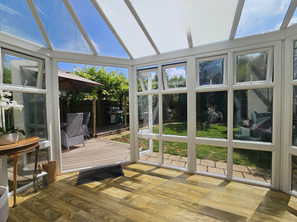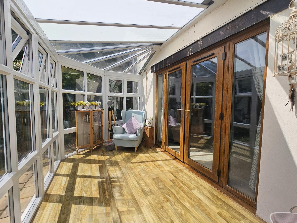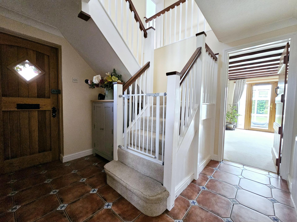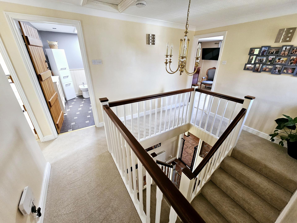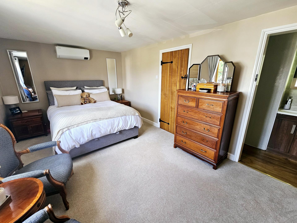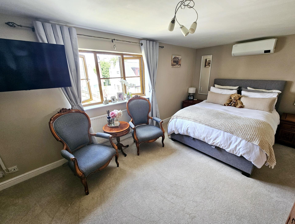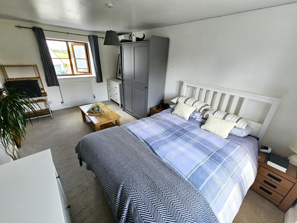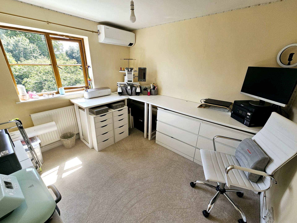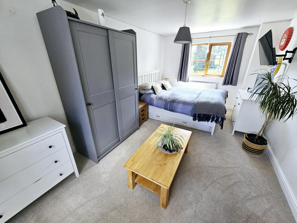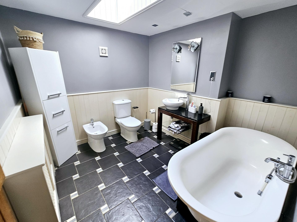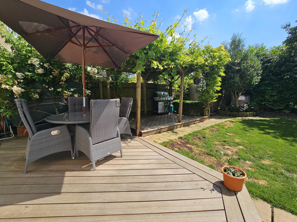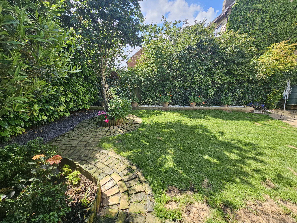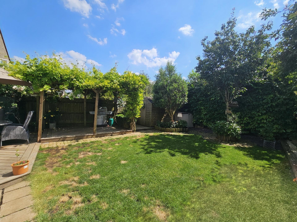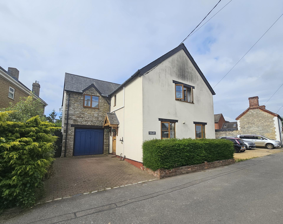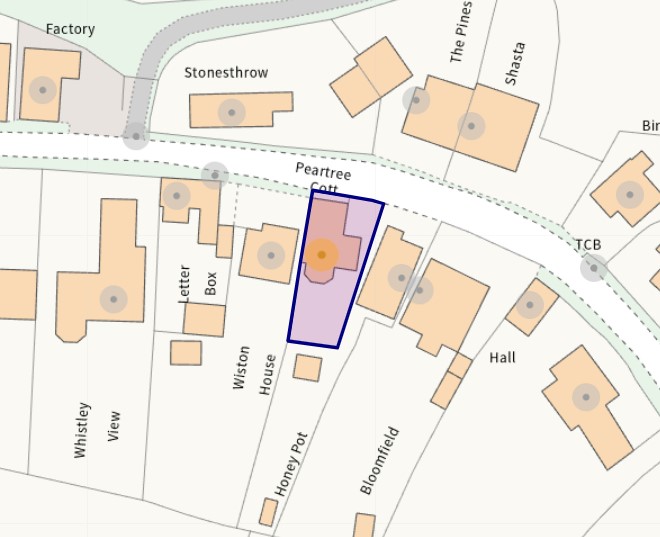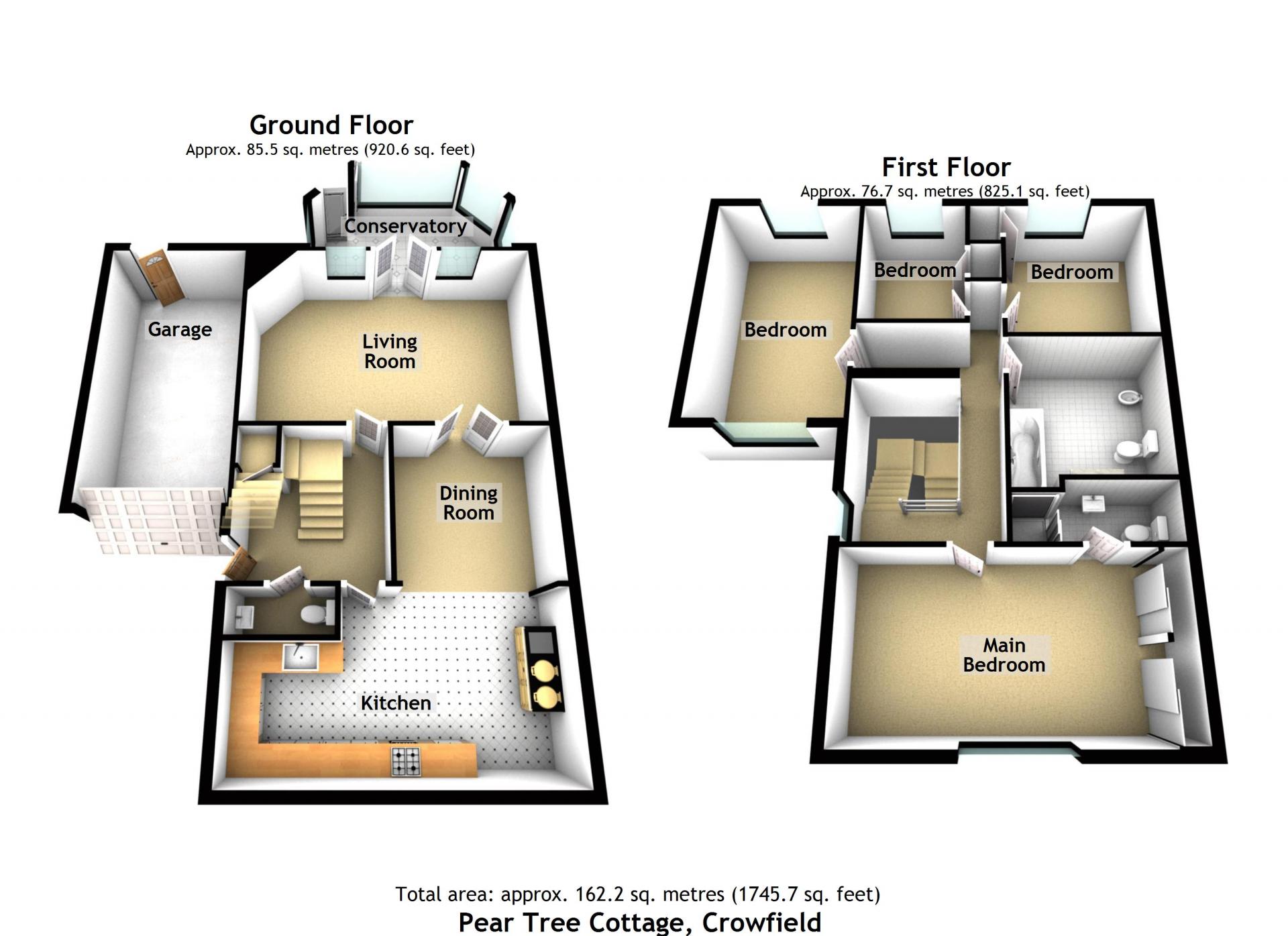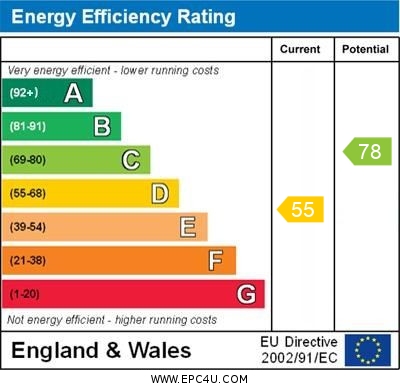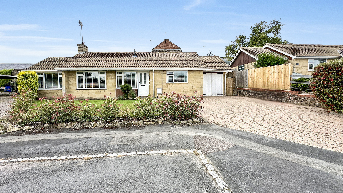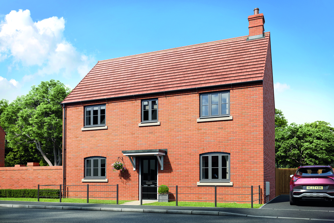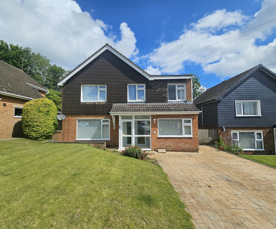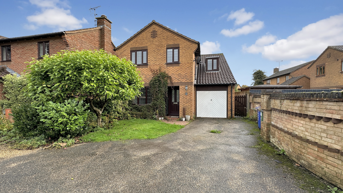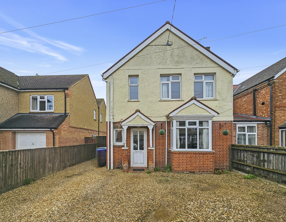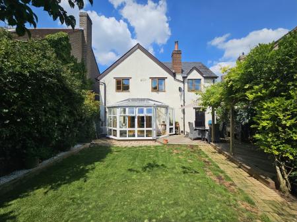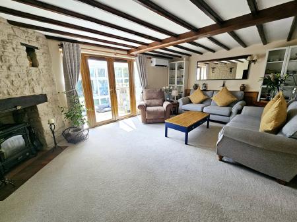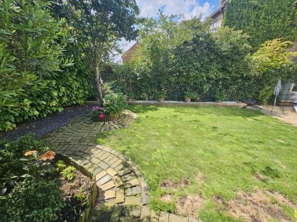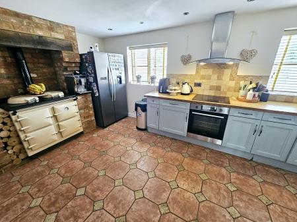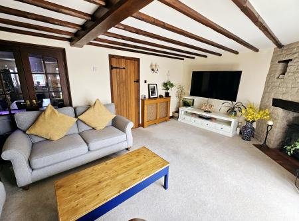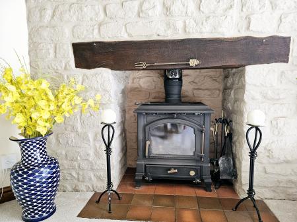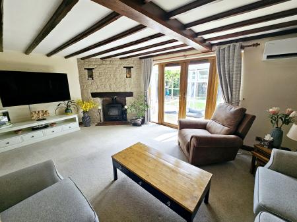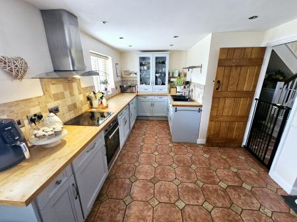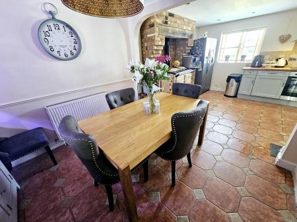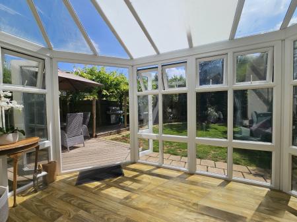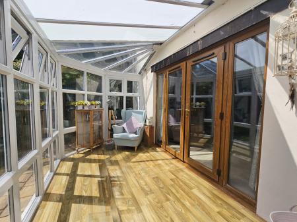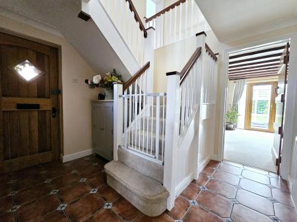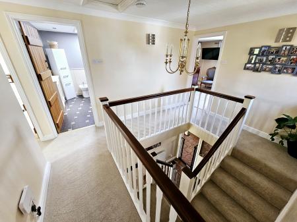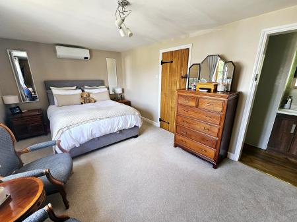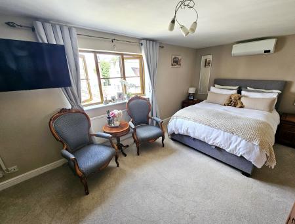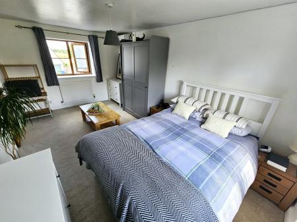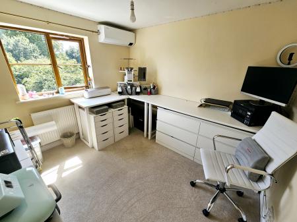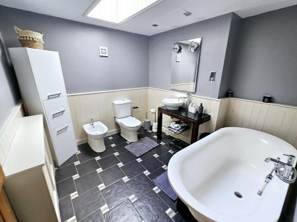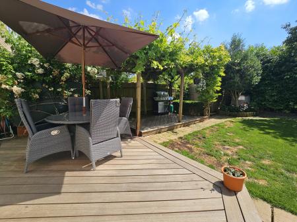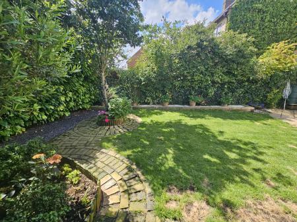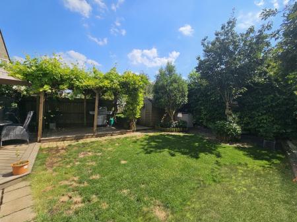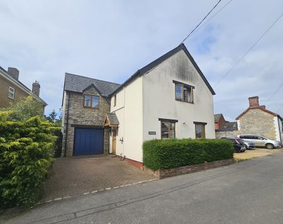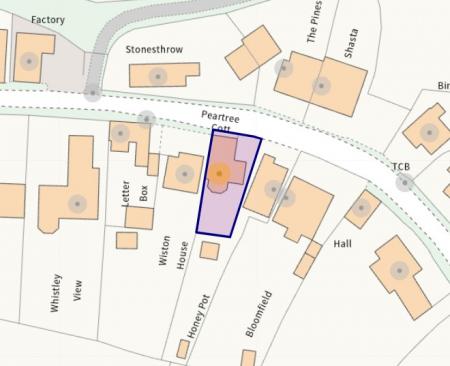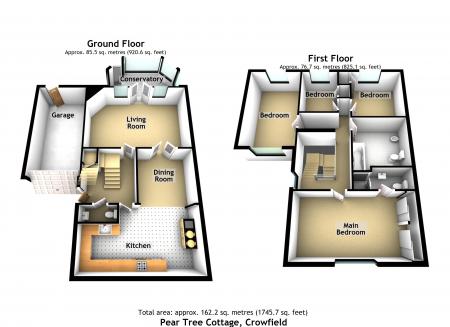- Detached Family Home
- Beautifully Presented
- Impressive Open Plan Kitchen + AGA
- Living Room With Fireplace
- Conservatory
- Four Bedrooms
- Driveway Leading To Garage
- Secluded Garden
- Video Tour Available
4 Bedroom Detached House for sale in Brackley
We are delighted to offer 'For Sale' with no onward chain, this beautifully presented detached family home situated in the well regarded hamlet of Crowfield. Featuring an impressive open plan kitchen/dining room, living room with cast iron stove and a secluded rear garden together with a driveway leading to a garage. *Video Tour Available*
From the entrance hall, a turning staircase rises to the first floor and ledged & braced doors lead to the adjoining rooms. The living room is of a generous size and features a stone fireplace with a cast iron stove. Double glazed casement doors open into a conservatory which in-turn overlooks the garden. The kitchen has open plan access to the dining room and has an extensive range of fitted units, integrated oven and an over counter hob together with an AGA. This is a light room with two double glazed windows to the front aspect. The ground floor is further served by a two-piece cloakroom suite.
Upstairs there is a large gallery landing with ledged & braced doors to the bedrooms. There is an en-suite to the main bedroom, three further bedrooms and a smart four piece family bathroom suite.
Outside, to the front of the property is an adjoining driveway leading to a single garage with light and power connected. The rear garden is fully enclosed and offers a high degree of seclusion. Predominately laid to lawn with a paved patio and pergola together with gated side access
ADDITIONAL INFORMATION:
- Tenure: Freehold
- Council Tax Band: F (West Northants Council)
- EPC Rating: D
- Services Connected: Mains water & electric
- Heating Type: Oil fired central heating
- There are fitted air-conditioning units in some of the rooms
- Broadband Coverage: Standard & Ultrafast - https://checker.ofcom.org.uk/en-gb/broadband-coverage
- Mobile Network Coverage: Limited availability EE, Three, O2 & Vodafone - https://checker.ofcom.org.uk/en-gb/mobile-coverage
- Parking: Driveway parking with a garage
- Restrictions: N/A
- Stamp Duty Calculator - https://www.tax.service.gov.uk/calculate-stamp-duty-land-tax//intro
LOCATION Approximately half a mile north of the A43(T) linking the M40 (North) at Junction 11 Banbury (8 miles) or M40 (South) at Junction 10 Ardley (8 miles) and the M1 Junction 15a at Northampton (12 miles), or main line rail services to London and Birmingham from Bicester or Milton Keynes.
VIRTUAL VIEWING: Please note that there is a video tour available for this property. Please contact Davies & Partners on 01280 702867 or via email – property@daviesandpartners.co.uk and we will send you the web-link.
Important information
Property Ref: 55981_101779002900
Similar Properties
3 Bedroom Detached Bungalow | £459,950
We are delighted to offer 'For Sale', this much improved and beautifully presented detached bungalow situated in a small...
4 Bedroom Detached House | £454,995
The Eadestown, Plot 1A beautiful four-bedroom detached home with an open kitchen and dining room with access onto a spac...
Upper Astrop Road, Kings Sutton
3 Bedroom Detached Bungalow | Offers in region of £450,000
We are delighted to offer 'For Sale', this bespoke detached bungalow situated on a generous and attractive plot within t...
4 Bedroom Detached House | Offers in region of £485,000
Set in a small cul-de-sac this well presented detached and extended family home is offered for sale with no onward chain...
4 Bedroom Detached House | £490,000
We are delighted to offer 'For Sale' with no onward chain, this generous size four bedroom family home situated in a sma...

Davies & Partners (Brackley)
Brackley, Northamptonshire, NN13 7DP
How much is your home worth?
Use our short form to request a valuation of your property.
Request a Valuation
