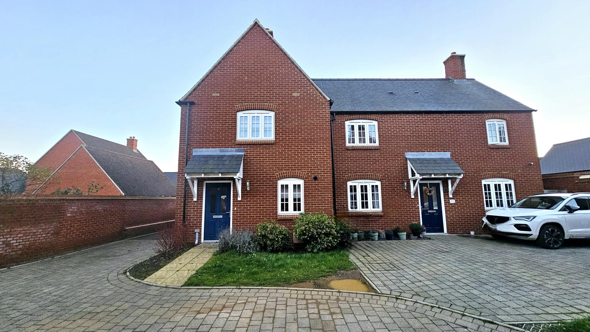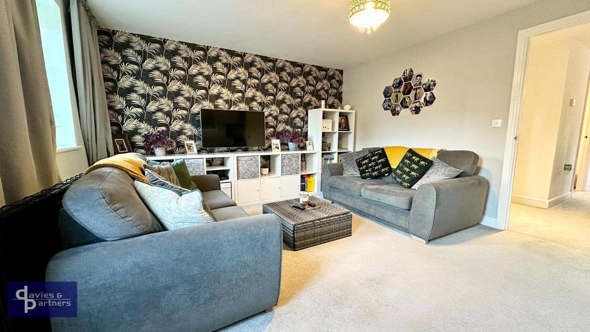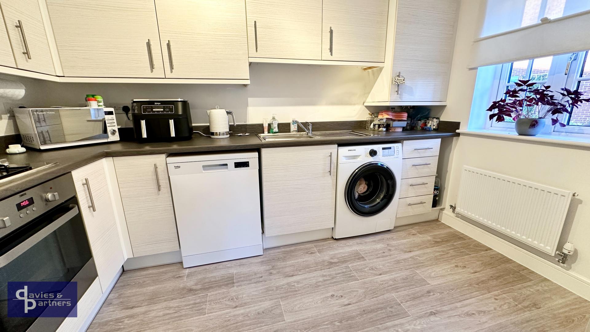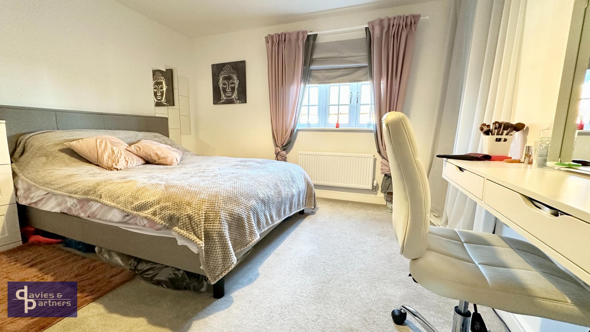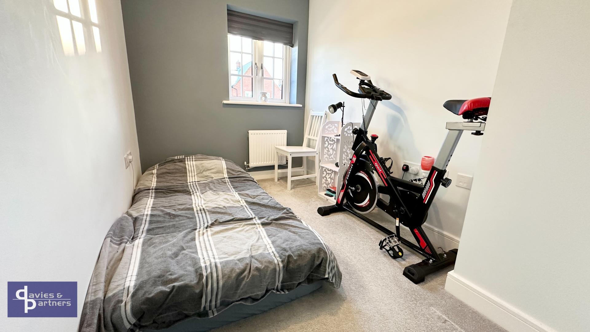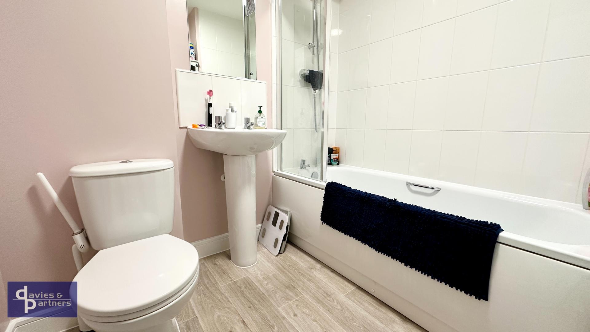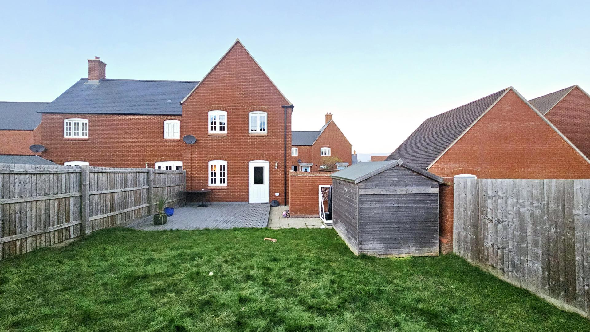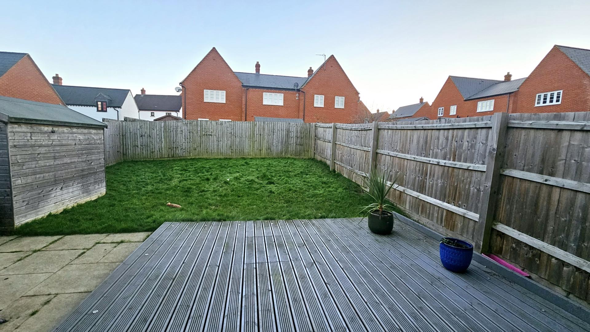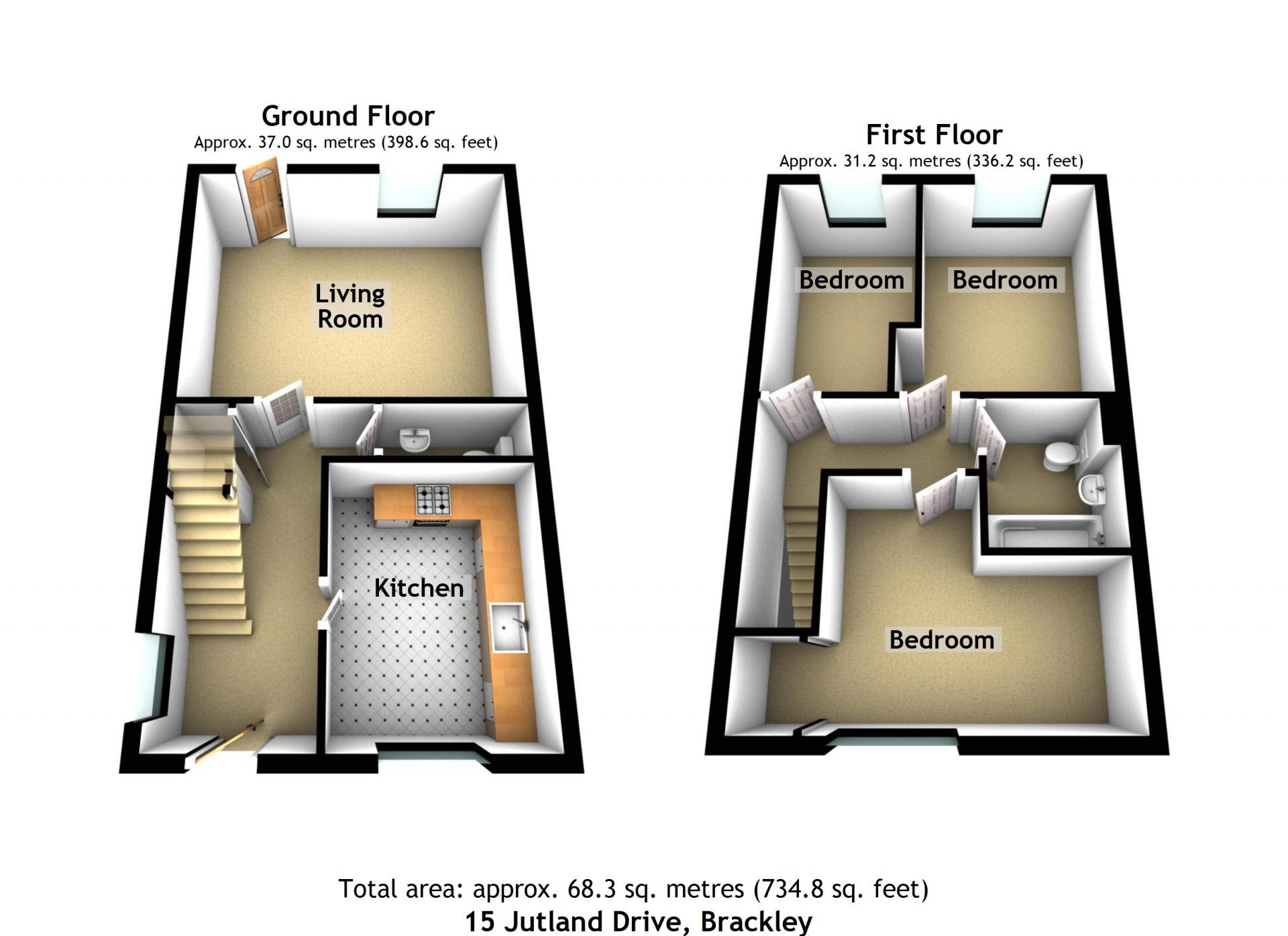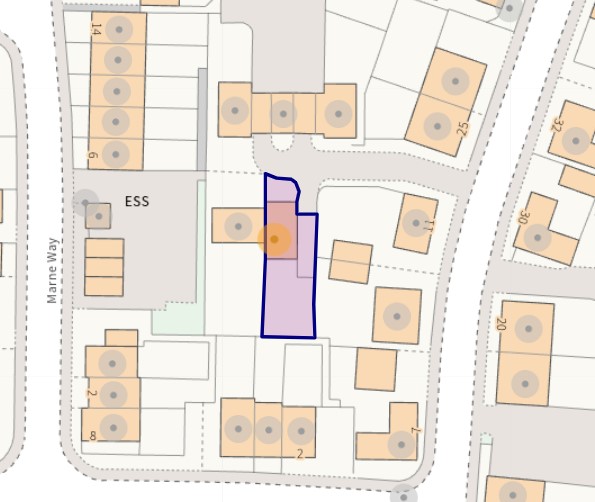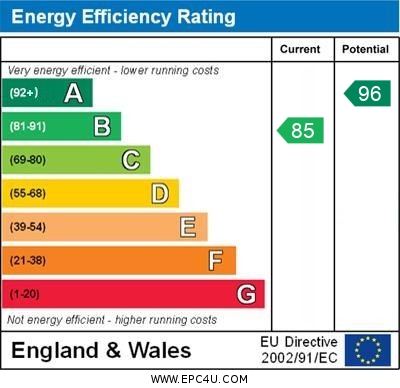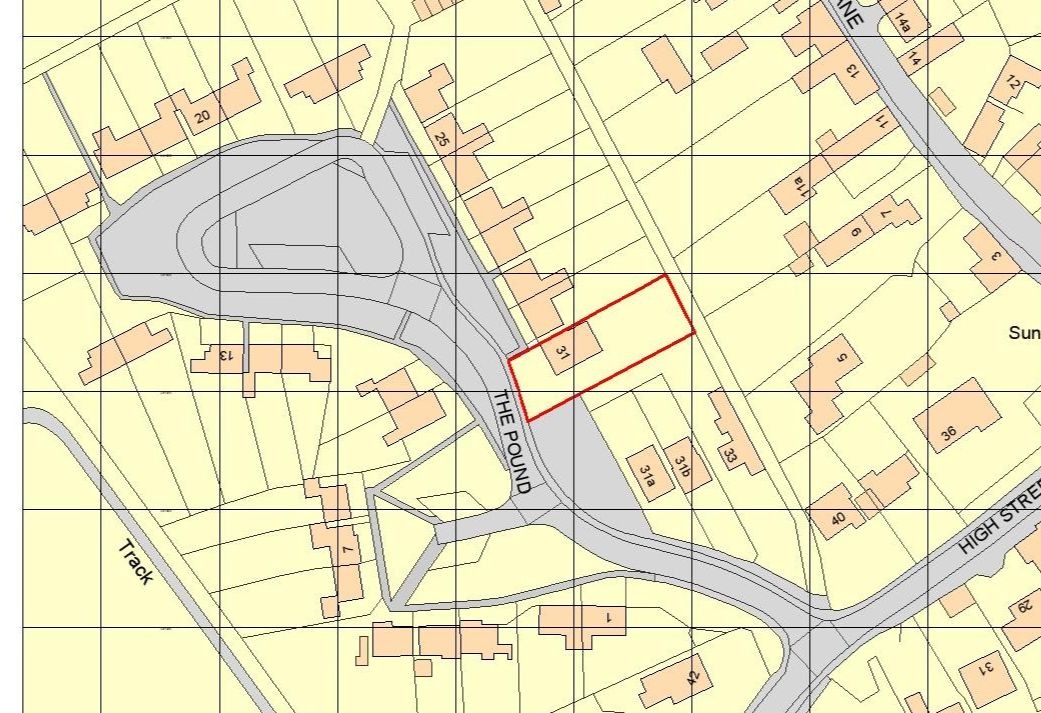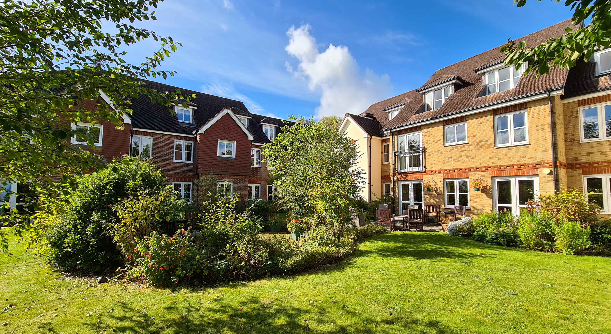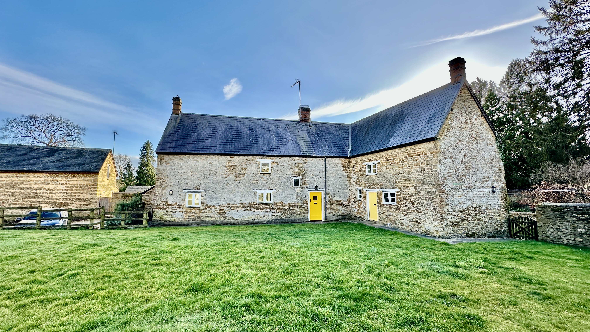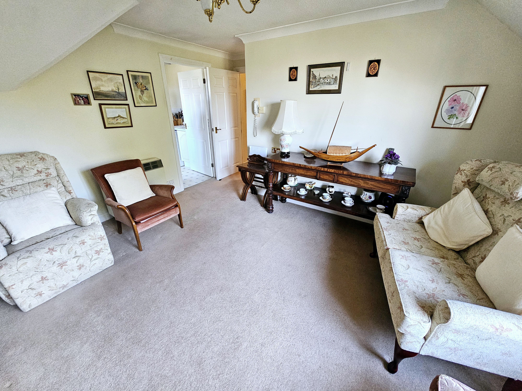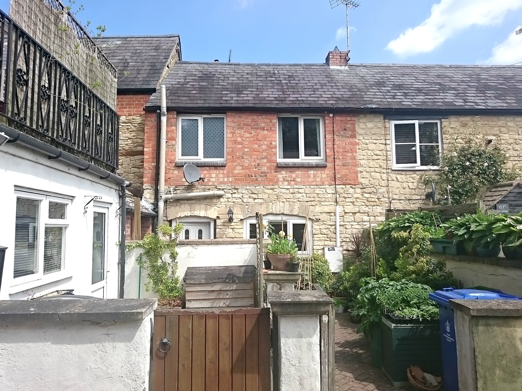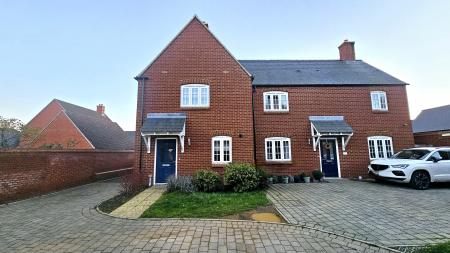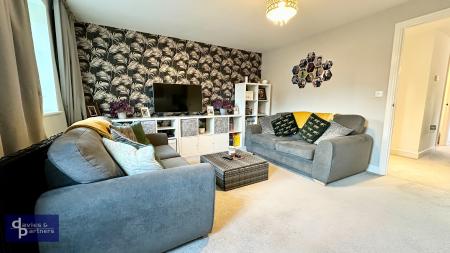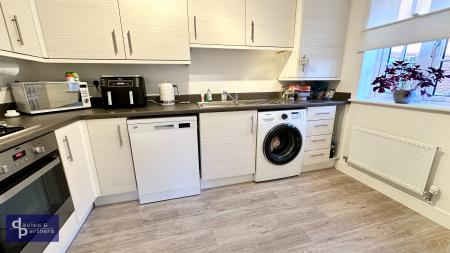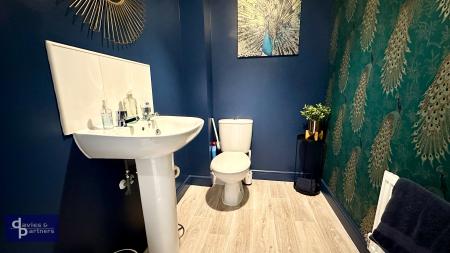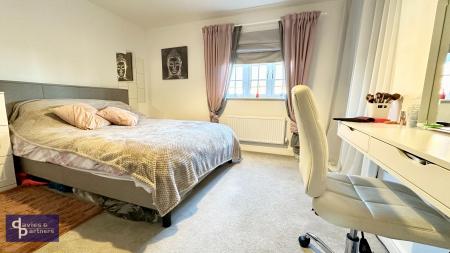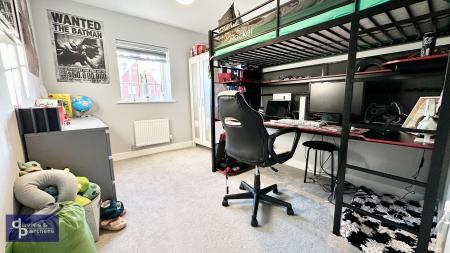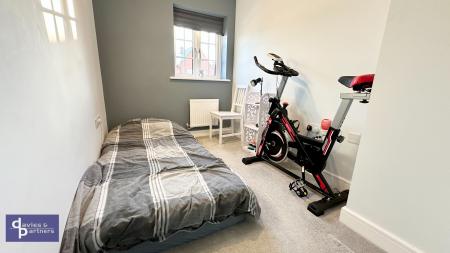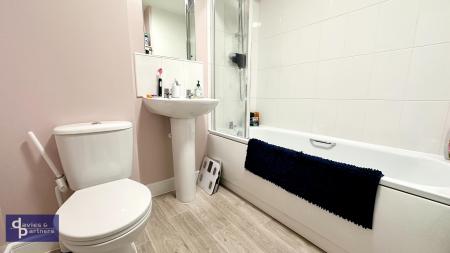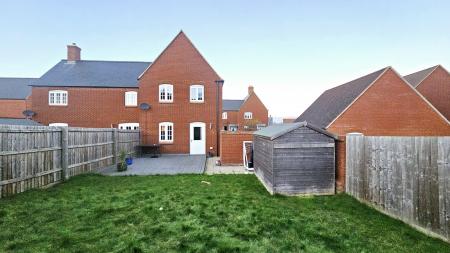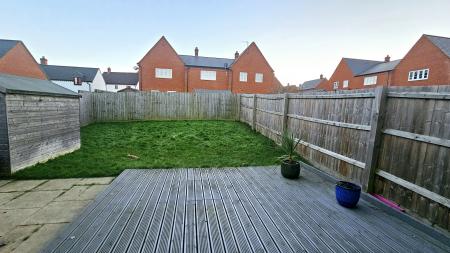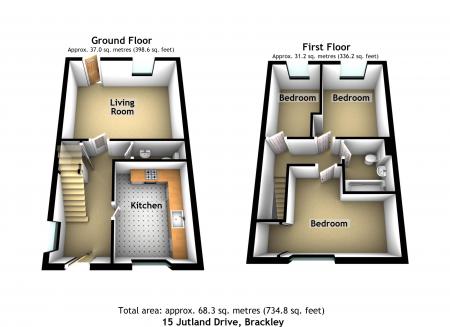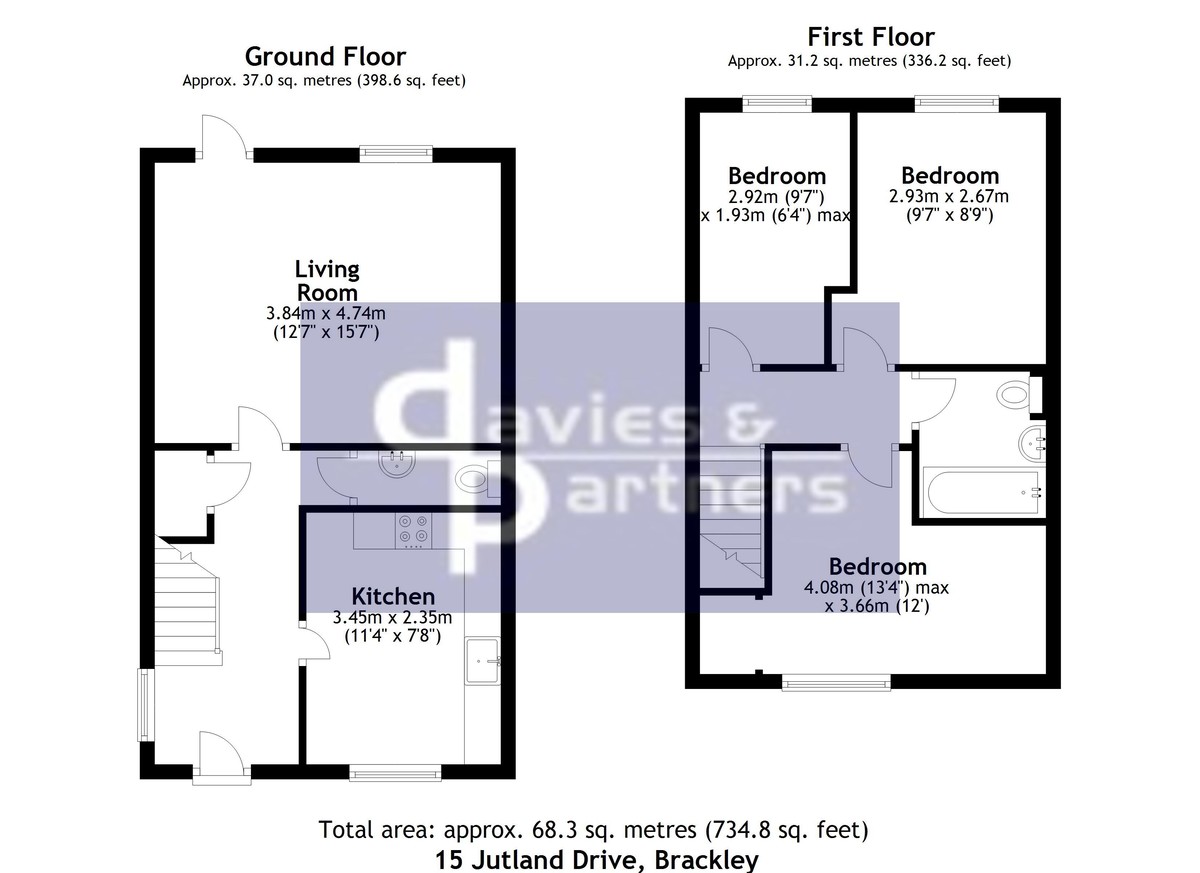3 Bedroom Semi-Detached House for sale in Brackley
Offered 'For Sale' in conjunction with Sage Homes, a 36% Share is available for this modern and very well presented three bedroomed semi-detached house. Featuring a fitted kitchen, double length adjoining driveway and a generous size rear garden.
Shared ownership is a way of purchasing a share in a property from Sage Homes and pay rent for the share you do not own. This share is sold to you on a long lease.
**Important Notes**
Applicants will require a minimum 5% deposit of the value of the share (in this instance it would be 5% of £117,000 which would equate to £5,850).
Current Monthly Rent for the remaining share paid to Sage Homes £559.90
Current Monthly Service Charge: £66 which includes Building Insurance.
Once viewed, in order to be considered for this property, applicants are required to register and be approved for the shared ownership scheme by completing a 'Sage Homes' application form which will be provided by this Agency.
From the entrance hall, stairs rise to the first floor with a useful storage cupboard under and doors lead to the adjoining rooms. The living room has a casement door leading to the rear garden and a window to the rear aspect. The kitchen has a range of fitted units and fitted four ring gas hob with an under-counter oven. The ground floor is further served by a two-piece cloakroom suite.
Upstairs there are three bedrooms and a white three-piece bathroom suite.
Outside, there is an extensive driveway to the side which provides off road parking for two average size cars. The rear garden measures 12.81m (47') in length, is fully enclosed and predominately laid to lawn with a paved patio and gated site access.
Estate Agent's Note - For further information, please find below the web-link to Sage Homes;
https://www.sagehomes.co.uk/find-a-home/shared-ownership/shared-ownership-faq-s/
LEASEHOLD INFORMATION: Term - 125 years from 28th August 2020
Monthly rent payment to Sage Homes - £559.90
Monthly service charge to Sage Homes - £66.00 (which includes building insurance)
ADDITIONAL INFORMATION:
- Tenure: Leasehold
- Council Tax Band: C (West Northants Council)
- EPC Rating: B
- Services Connected: Mains water, gas & electric
- Heating Type: Gas fired central heating
- Broadband Coverage: Standard, Superfast & Ultrafast - https://checker.ofcom.org.uk/en-gb/broadband-coverage
- Mobile Network Coverage: Limited EE, Three, O2 & Vodafone - https://checker.ofcom.org.uk/en-gb/mobile-coverage
- Parking: Adjoining driveway
- Restrictions: No Investors
- Stamp Duty Calculator - https://www.tax.service.gov.uk/calculate-stamp-duty-land-tax//intro
Property Ref: 55981_101779004858
Similar Properties
Land | Guide Price £105,000
An opportunity to purchase a plot of land with planning permission for a three storey end of terrace house with driveway...
1 Bedroom Apartment | £95,000
We are pleased to offer 'For Sale' with no onward chain, a beautifully presented first floor 'Assisted Living' retiremen...
4 Bedroom Detached House | £1,900pcm
We are delighted to offer 'To Let', this attractive four-bedroom period cottage situated within the highly sought after...
2 Bedroom Apartment | £169,950
We are delighted to offer 'For Sale' with no onward chain, this well presented two-bedroom apartment within a serviced r...
1 Bedroom Mews House | £182,500
We are delighted to offer 'For Sale' with no onward chain, this attractive one bedroom period cottage which is well situ...
2 Bedroom Apartment | £188,000
We are delighted to offer 'For Sale' with no onward chain, this large two bedroom apartment within a serviced retirement...

Davies & Partners (Brackley)
Brackley, Northamptonshire, NN13 7DP
How much is your home worth?
Use our short form to request a valuation of your property.
Request a Valuation
