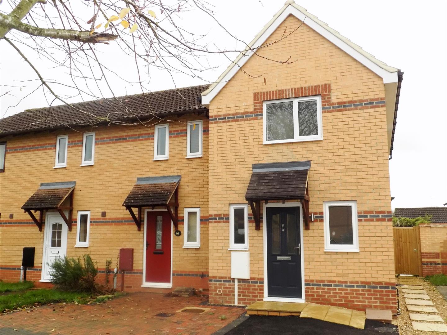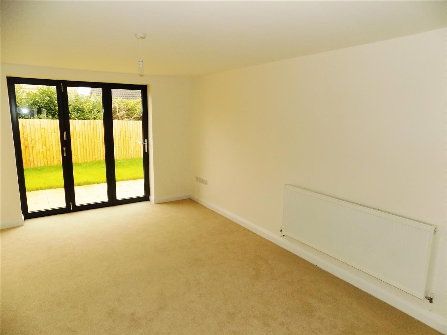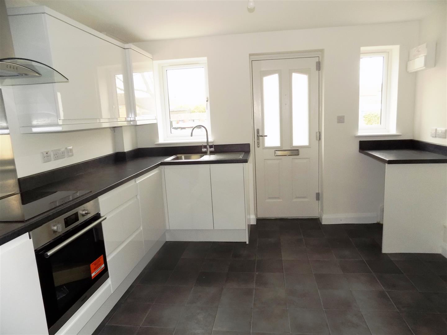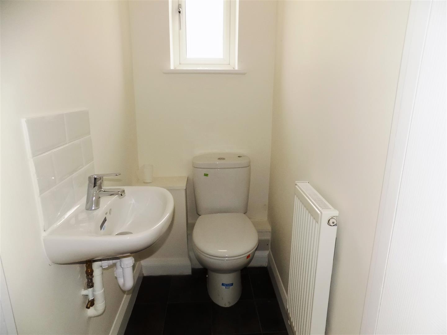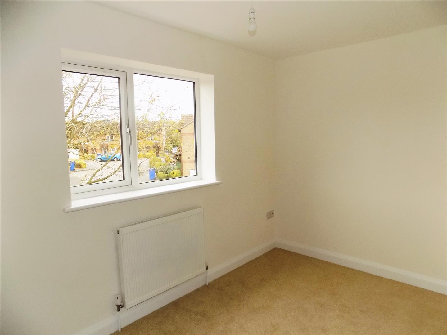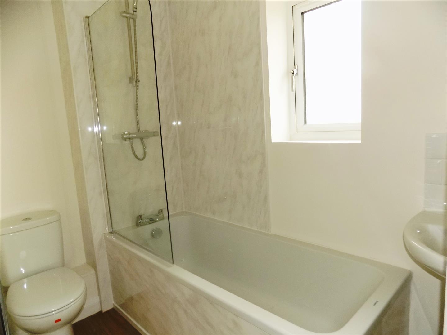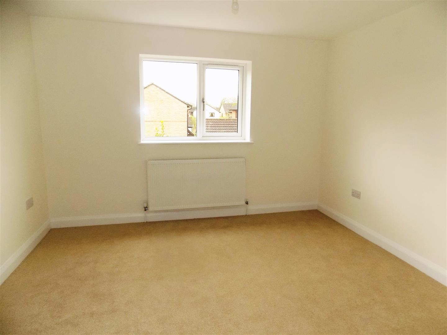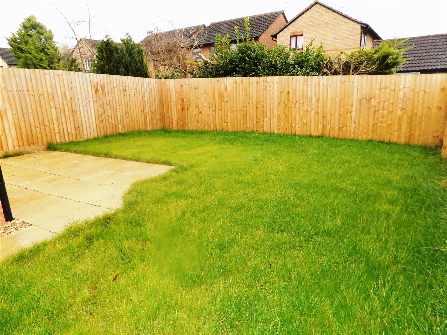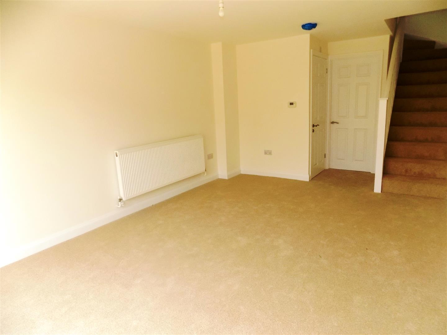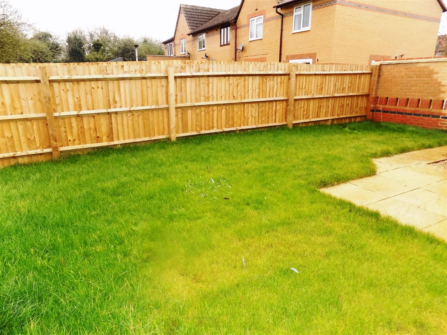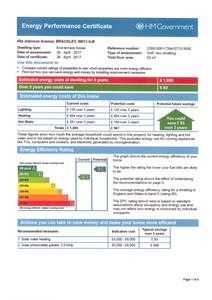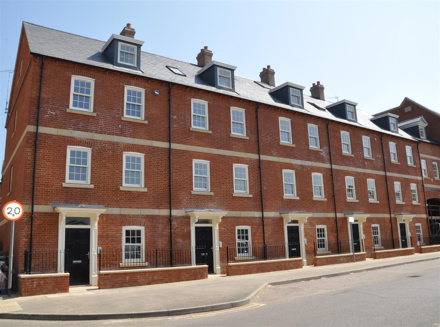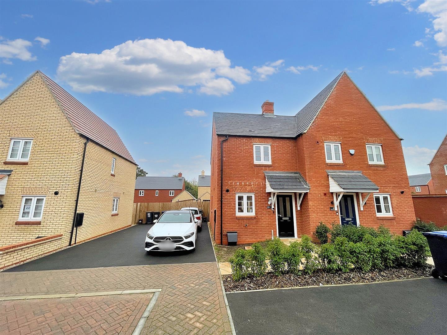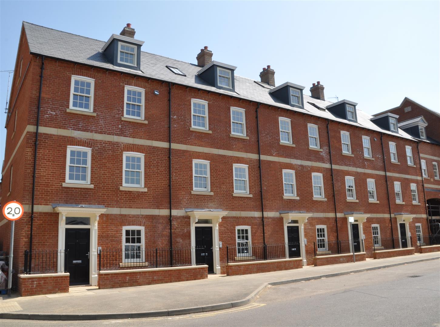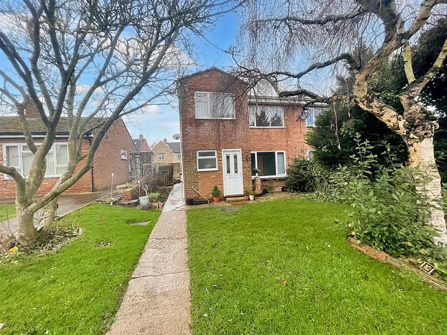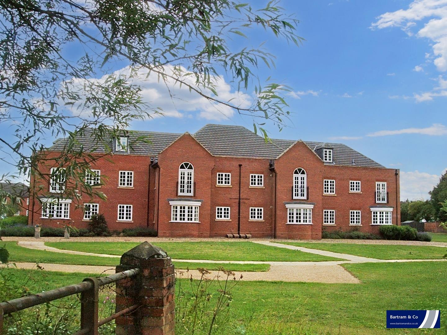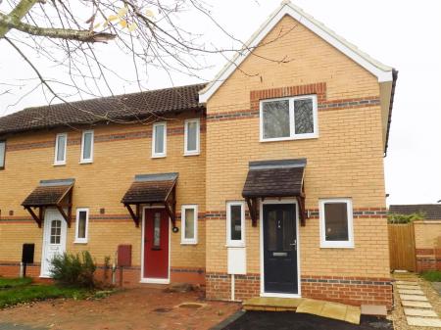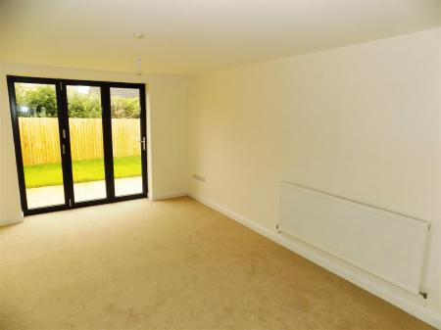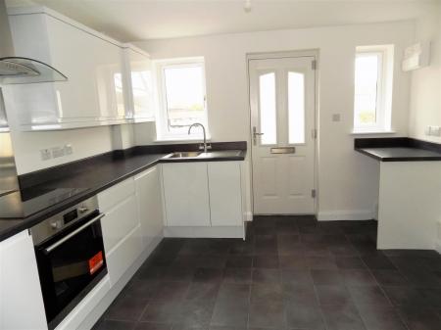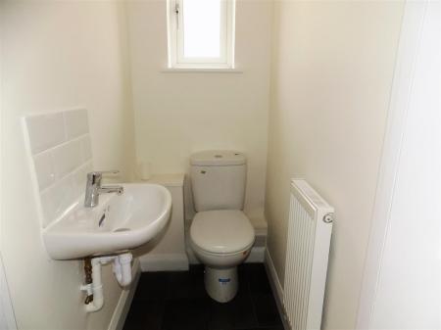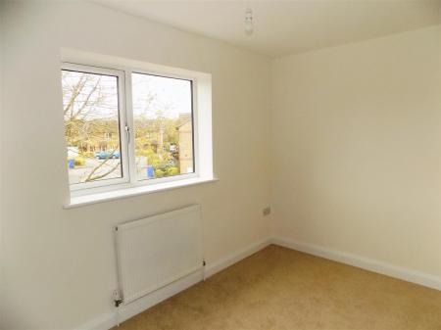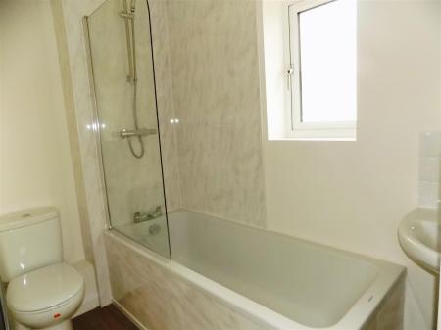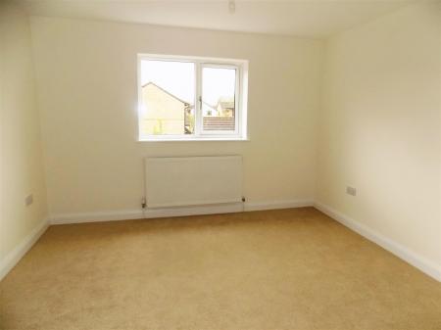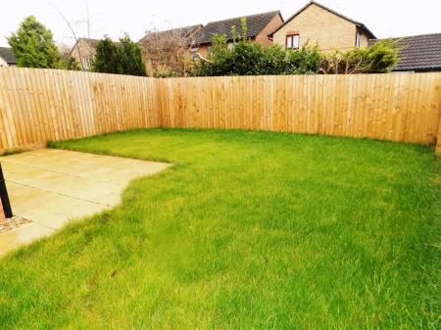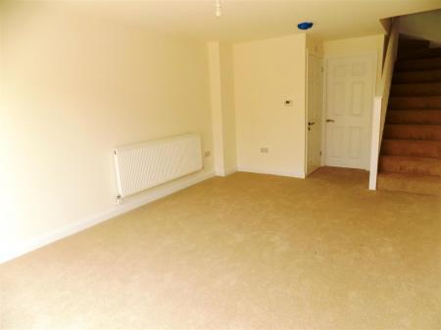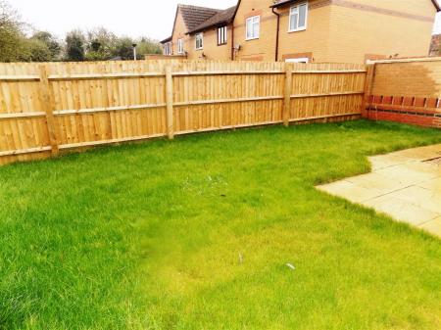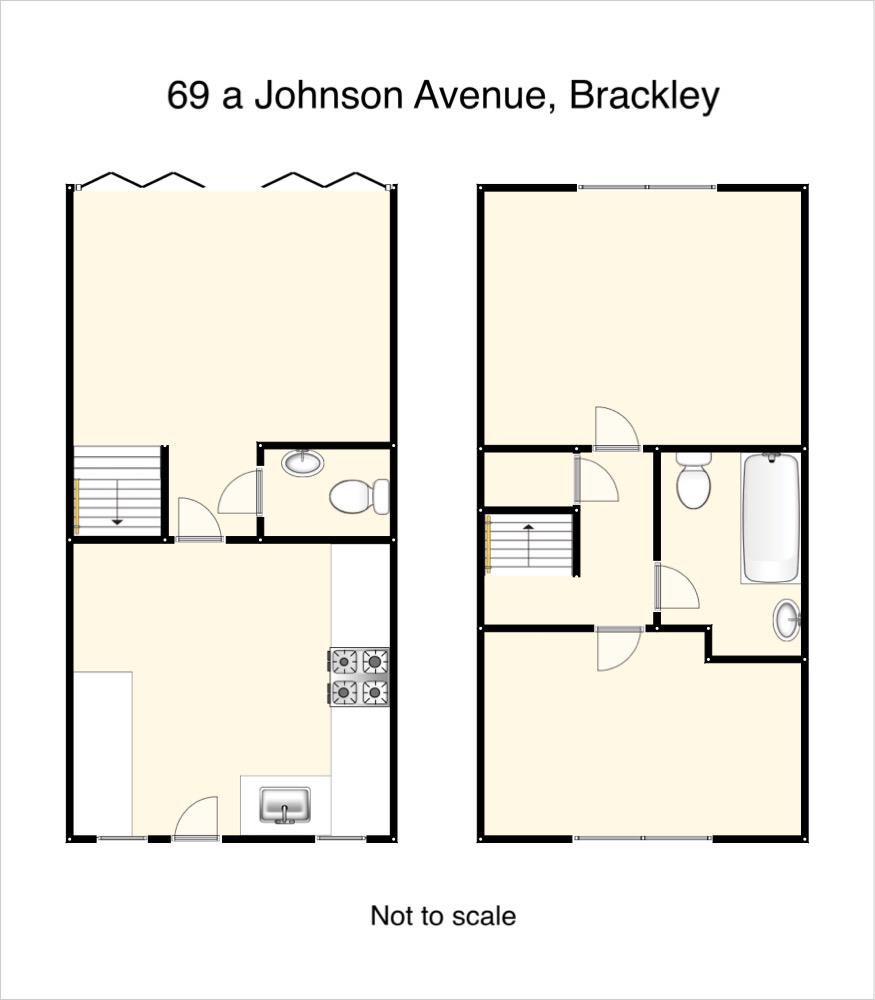- Modern End of Terrace Property
- In Popular Residential Location
- Fitted Kitchen, Downstairs W.C.
- Lounge, Two Bedrooms, Bathroom
- Gas Fired CH. Upvc Double Glazing
- Off Road Parking For Two Cars
- Enclosed Rear & Side Garden
- EPC Energy Rating: B
- Council Tax Band : B
2 Bedroom End of Terrace House for sale in Brackley
Bartram & Co are pleased to present this modern two-bedroom end of terrace home. Standing toward the end of a cul-de-sac, this property benefits from Upvc double glazing, gas fired central heating and a fitted kitchen with an integrated dishwasher and cooking appliances. Outside there is a enclosed rear garden and side access.
Brackley: - The town offers many facilities including Supermarkets, Doctors, Dentists, Schooling and a Swimming Pool. Further facilities can be found in Banbury. The Town is conveniently located for the A43 providing access for the M1 and M40. Railway services can be found at Banbury and Bicester (London Marylebone). Brackley House is a landmark Grade II listed building situated off the market place in the town centre and was originally built in the 1880s as a family home. In 2008 Oxford Homes converted this large Victorian House into 12 luxury apartments and 14 new luxury flats built within the grounds. Brackley House is now an established and desirable development within the heart of Brackley town centre.
Accommodation: - Lounge, Kitchen, W.C., Two Bedrooms, Bathroom.
Lounge: - 5.182m x 3.391m - Bi-fold double glazed door to the rear garden. T.V. point. Radiator. Stairs to first floor.
Fitted Kitchen: - 3.635m x 3.402m - Fitted with a range of wall and floor units in White high gloss with Black work surfaces, to include a built in dishwasher and single electric oven with ceramic hob and stainless steel extractor hood over. wall mounted Gas fired boiler to provide heating and hot water. Plumbing for washing machine. Radiator. Under stairs cupboard.
Downstairs W.C. - 1.863m x 1.408m - Upvc window with obscure glazing to side. two piece white suite of low level WC and wash hand basin. Extractor. Radiator.
Landing: - Door to the bedrooms and bathroom.
Bedroom One: - 3.270m x 3.380m - Upvc window to the rear elevation. Radiator.
Bedroom Two: - 2.006m x 3.386m - Upvc window to the front elevation. Radiator.
Bathroom: - Upvc double glazed window with obscure glazing to side. Three piece white suite of a panelled bath with a shower over and side screen, wash hand basin and low level WC. Chrome ladder radiator.
Front: - Pathway leading to gated rear garden.
Rear: - Enclosed with timber fencing. Laid to lawn with paved patio adjacent to the property.
Property Ref: 7745112_33553896
Similar Properties
2 Bedroom Apartment | Guide Price £264,950
The final phase of the prestigious award winning Moat Lane Regeneration project are these purpose-built one and two bedr...
2 Bedroom Apartment | Guide Price £264,950
The final phase of the prestigious award winning Moat Lane Regeneration project are these purpose-built one and two bedr...
2 Bedroom Semi-Detached House | Guide Price £260,000
Bartram & Co are pleased to present this modern two-bedroom Semi-detached house, ideally located on a quiet side road wi...
Plot 4, Flat 34 Northampton Road, Towcester
2 Bedroom Apartment | Guide Price £269,950
The final phase of the prestigious award winning Moat Lane Regeneration project are these purpose-built one and two bedr...
Grays Lane, Paulerspury, Towcester
3 Bedroom Semi-Detached House | £270,000
An established three bedroom property, set back from the road in this popular village. Providing two reception rooms inc...
3 Bedroom Apartment | £275,000
A three bedroom first and second floor duplex apartment on the edge of Towcester within the popular Stables development....

Bartram & Co (Towcester)
Market Square, Towcester, Northamptonshire, NN12 6BS
How much is your home worth?
Use our short form to request a valuation of your property.
Request a Valuation
