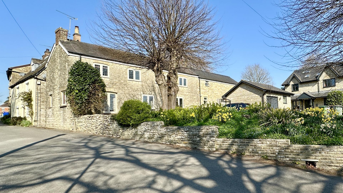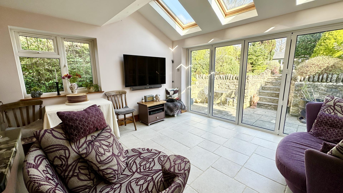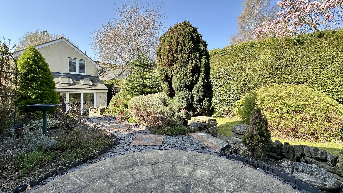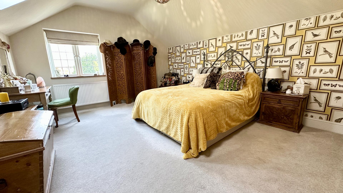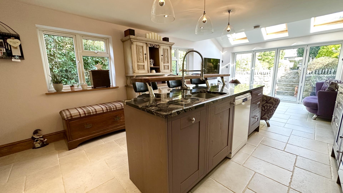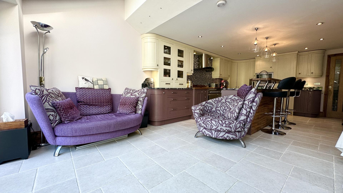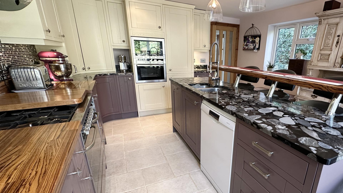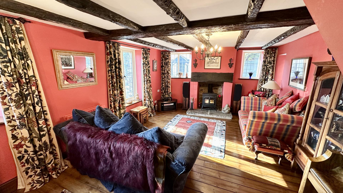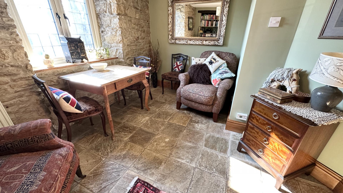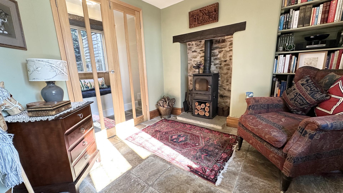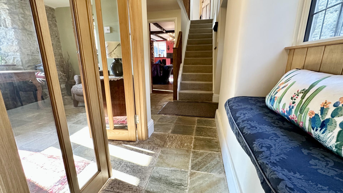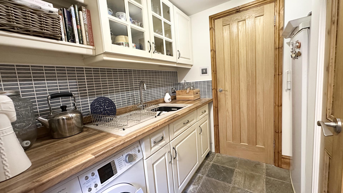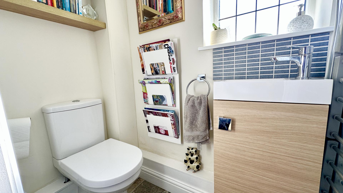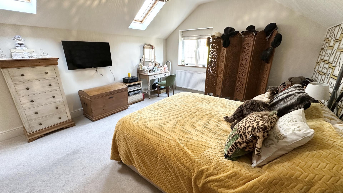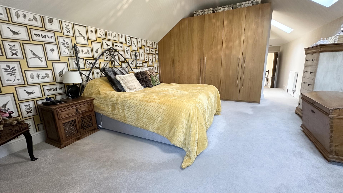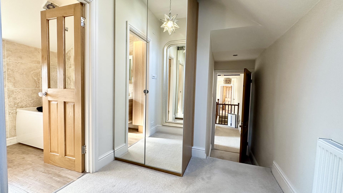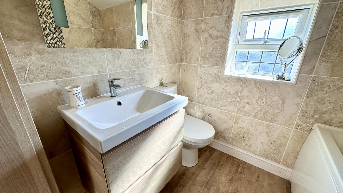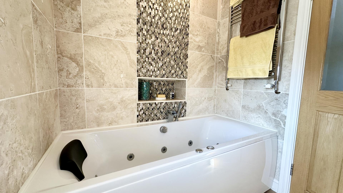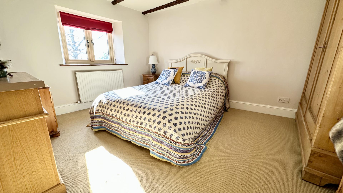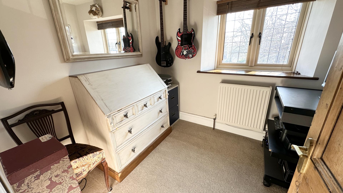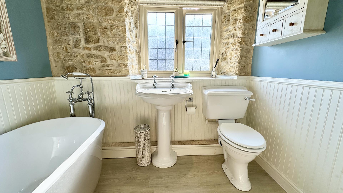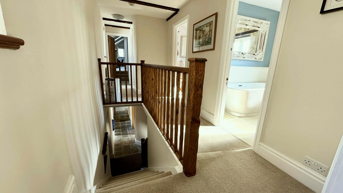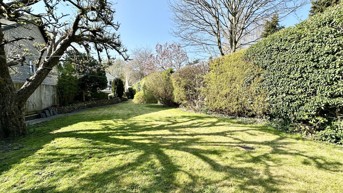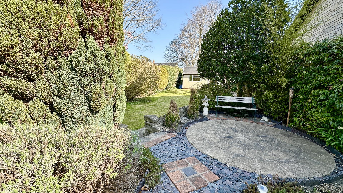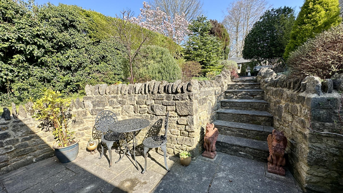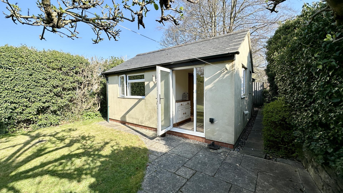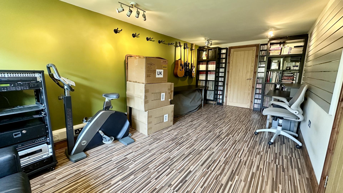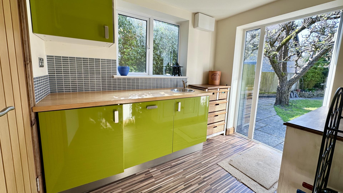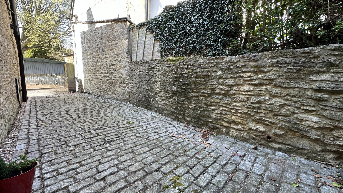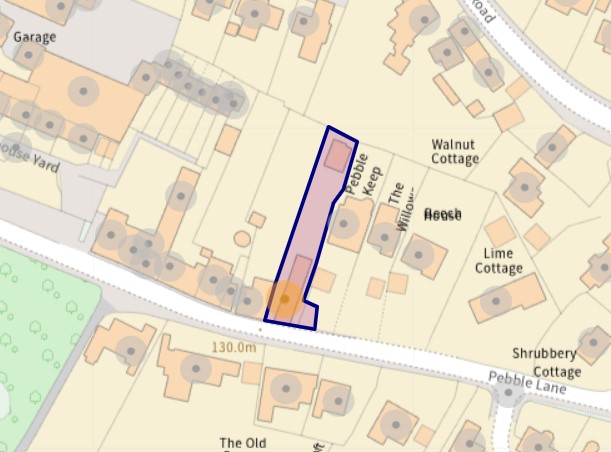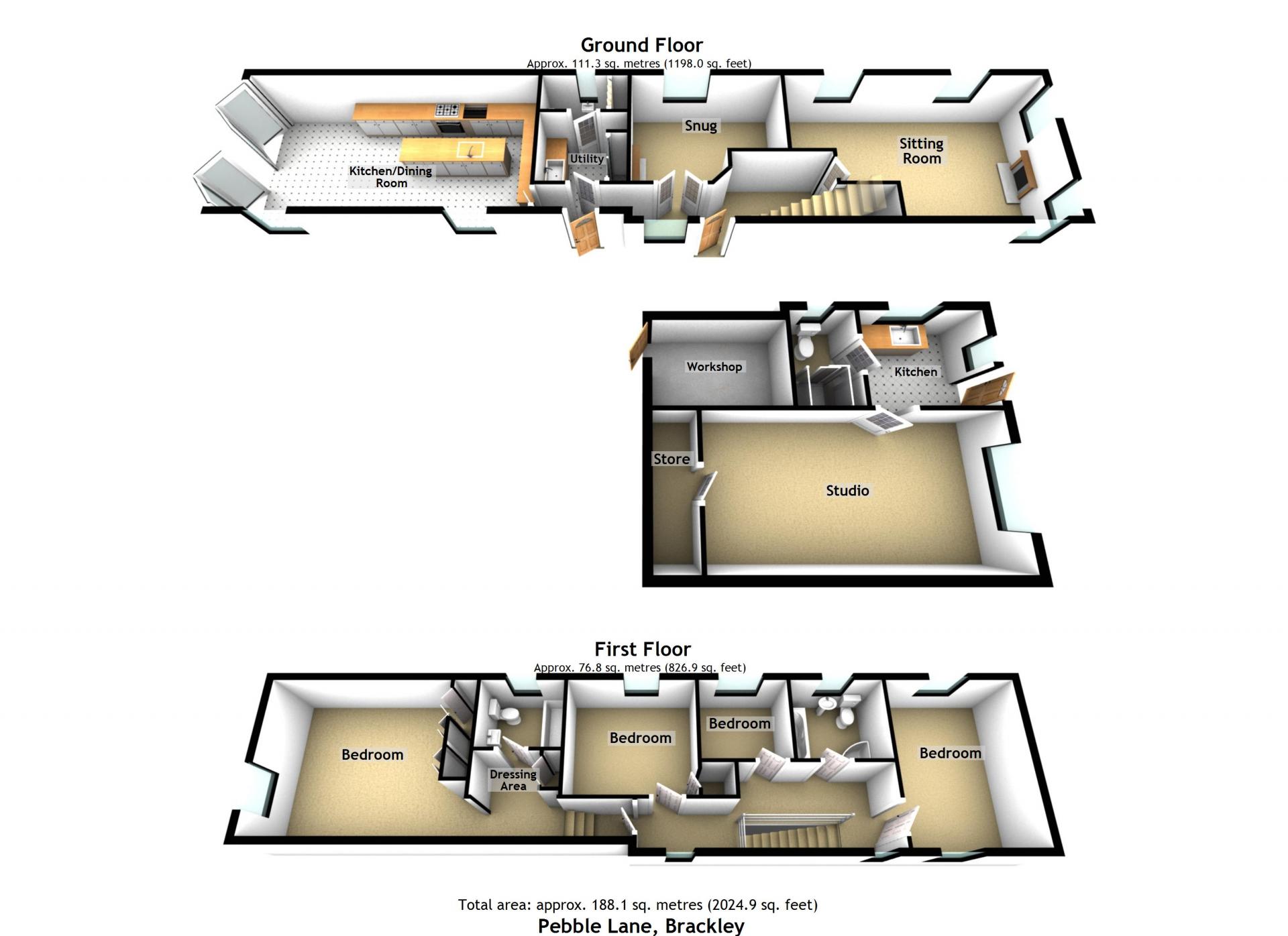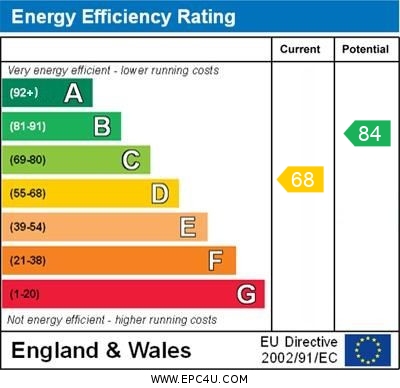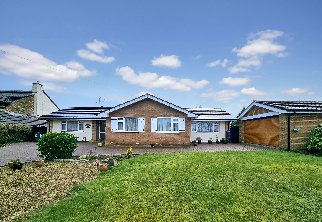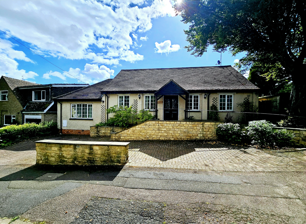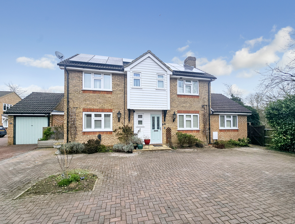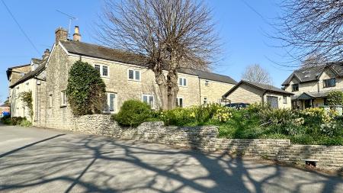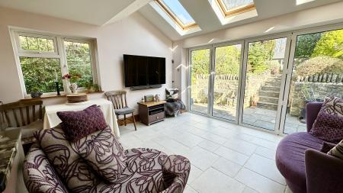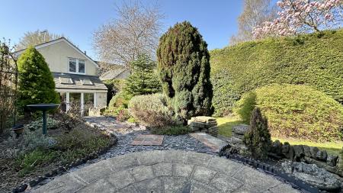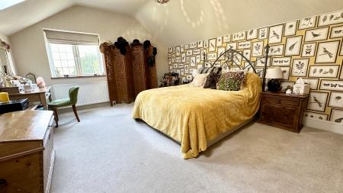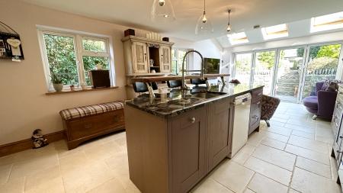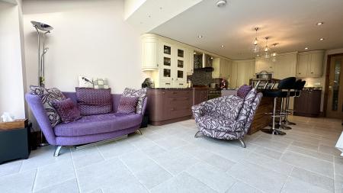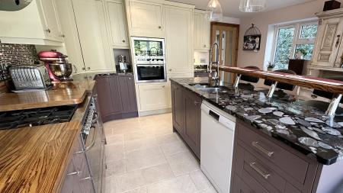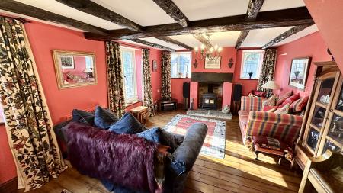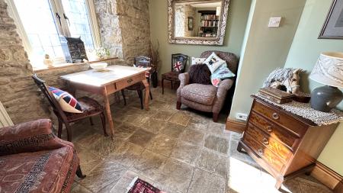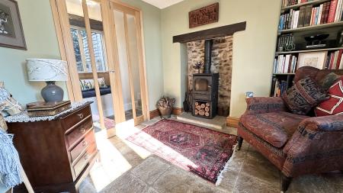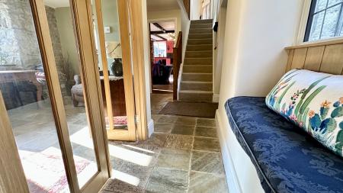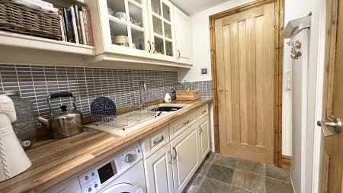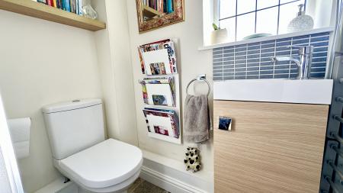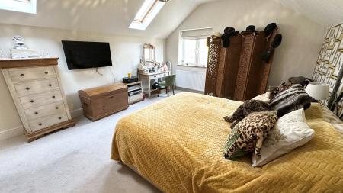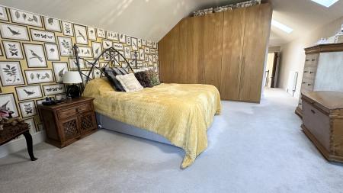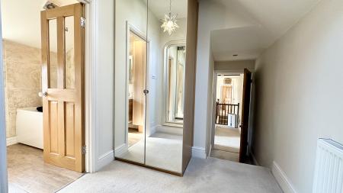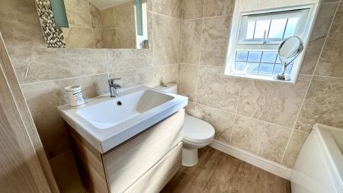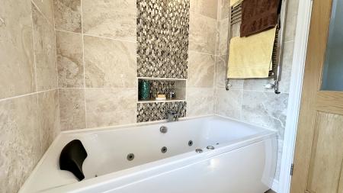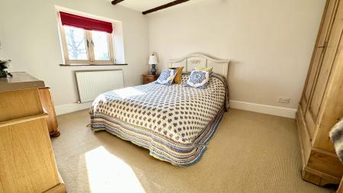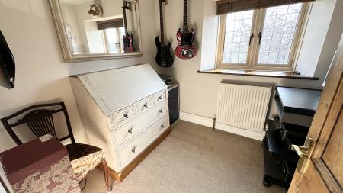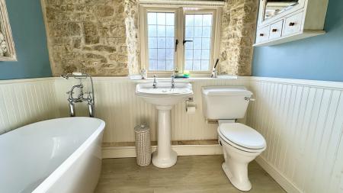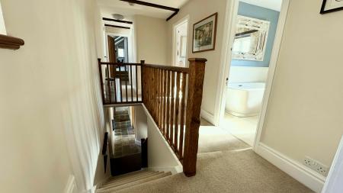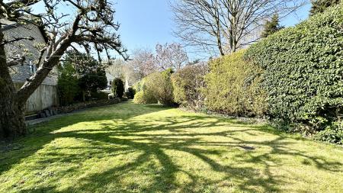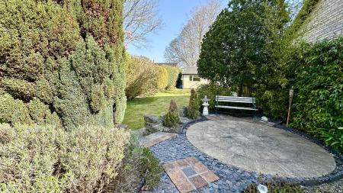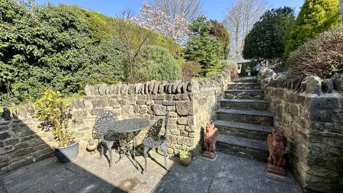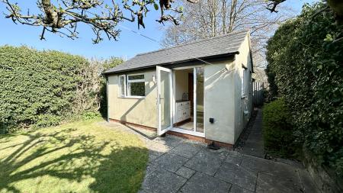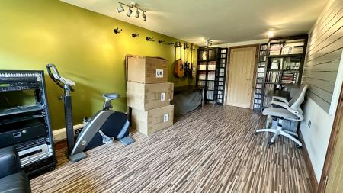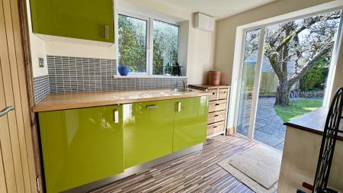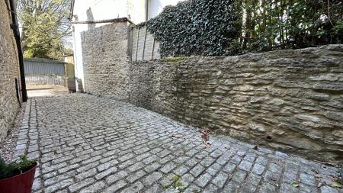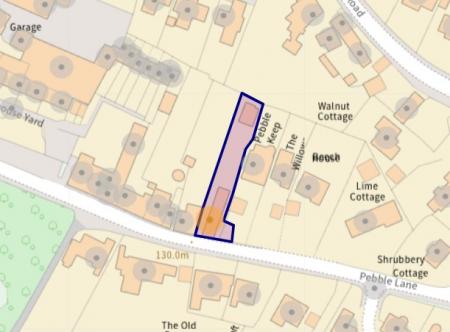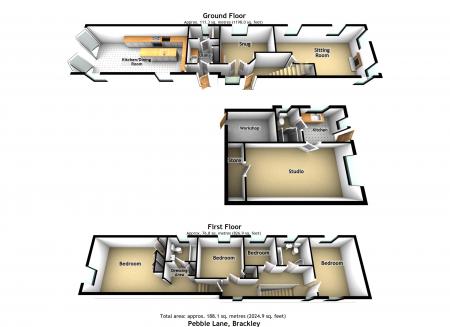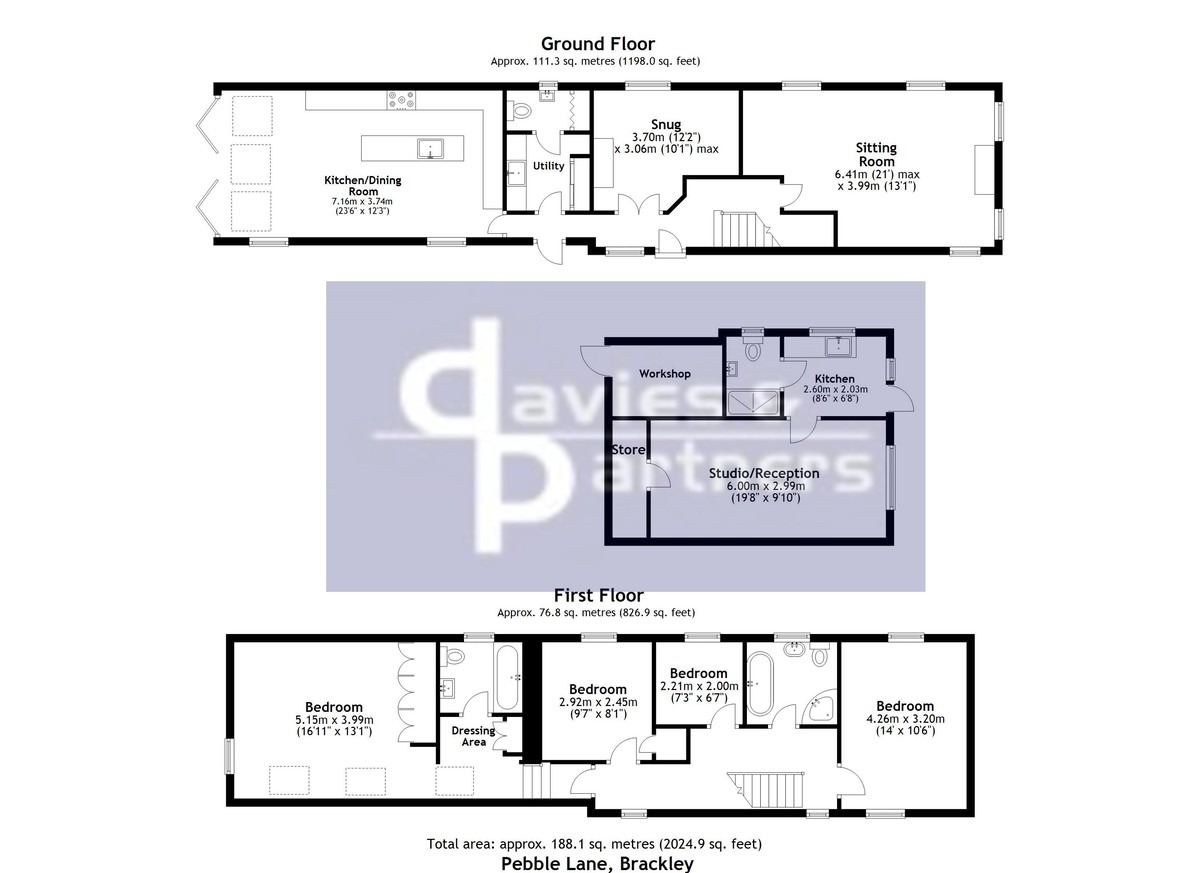- Beautifully Presented Family Home
- Extended & Much Improved
- Separate Studio/Annex
- Stunning Re-Modelled Kitchen/Dining Room
- Two Further Reception Rooms
- En-Suite Main Bedroom
- Three Further Bedrooms
- Large Secluded Garden
- Driveway Parking
- Video Tour Available
4 Bedroom Cottage for sale in Brackley
A rare and unique opportunity to purchase this beautifully presented detached period family home of some distinction, which has been the subject of a large and sympathetic extension along with a self-contained annex/studio at the end of the attractive garden. *Video Tour Available*
The property has been entirely renovated throughout and now perfectly combines the charm of a character home with a stylish contemporary modern finish and open-plan living spaces.
From the entrance hall, stairs rise to the first floor and doors lead to the adjoining rooms. The sitting room is a light room with five windows to the side and front elevations, together with a period style fireplace providing the central focal point of the room. The second reception room is used as a snug and again features an attractive fireplace with wood-burning stove and benefits from electric underfloor heating.
The impressive extended kitchen/dining room is of particular note, with a vaulted ceiling, skylights and bi-folding doors opening onto the garden. A range of high-quality units, matching breakfast bar, a built-in double oven which incorporates a microwave and steam oven and spaces for additional appliances make the kitchen a fantastic area for cooking and entertaining guests. The ground floor is further served by a separate utility room and a cloakroom suite. The ground floor extension has underfloor gas fired heating.
Upstairs there is a generously proportioned en-suite main bedroom which again has a vaulted ceiling and skylights. This room features a separate dressing area with a door opening to a three-piece suite including a spa bath. There are a further three bedrooms and a smart white four-piece bathroom suite which includes a walk-in shower and freestanding roll top bath.
Outside, to the side of the property is a block paved driveway, providing off road parking. There is an additional garden on the opposite side with a retaining stone wall. The rear garden extends to 34.47m (113'). Landscaped to a high standard and comprising of a paved patio with steps rising to a circular patio and formal lawn with well stocked flower and shrub beds. The area can also be accessed by a separate slope. Included within the garden is a separate annex/studio with accommodation providing a fitted kitchen, reception room with a useful storage cupboard and three-piece shower room suite. Behind the studio there is a workshop with electric power and a wood store.
ADDITIONAL INFORMATION:
- Tenure: Freehold
- Council Tax Band: D (West Northants Council)
- EPC Rating: D
- Services Connected: Mains water, gas & electric
- Heating Type: Gas fired central heating and underfloor heating
- Broadband Coverage: Standard, Superfast & Ultrafast - https://checker.ofcom.org.uk/en-gb/broadband-coverage
- Mobile Network Coverage: Limited EE, Three, O2 & Vodafone - https://checker.ofcom.org.uk/en-gb/mobile-coverage
- Parking: Driveway parking
- Restrictions: Property is located in a Conservation Area
- Stamp Duty Calculator - https://www.tax.service.gov.uk/calculate-stamp-duty-land-tax//intro
VIRTUAL VIEWING: Please note that there is a video tour available for this property. Please contact Davies & Partners on 01280 702867 or via email – property@daviesandpartners.co.uk and we will send you the web-link.
Property Ref: 55981_101779004598
Similar Properties
4 Bedroom Detached Bungalow | Guide Price £650,000
We are delighted to offer 'For Sale' with no onward chain, this generously proportioned family home situated in the hear...
3 Bedroom Detached Bungalow | Offers in region of £595,000
We are delighted to offer 'For Sale', this bespoke and deceptively large single storey property situated within a histor...
3 Bedroom Detached House | £560,000
We are delighted to offer 'For Sale', this much improved and extended detached house situated at end of a cul-de-sac. Fe...

Davies & Partners (Brackley)
Brackley, Northamptonshire, NN13 7DP
How much is your home worth?
Use our short form to request a valuation of your property.
Request a Valuation
