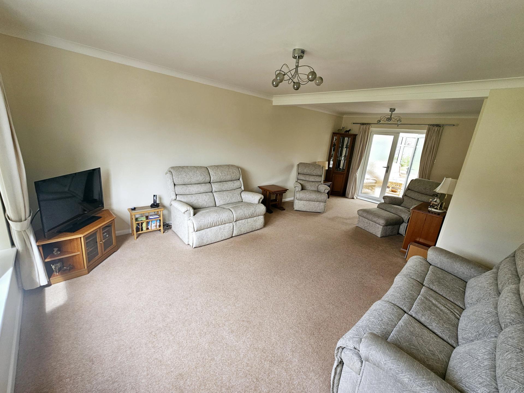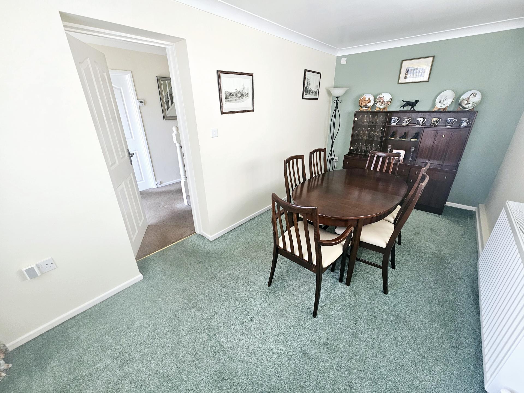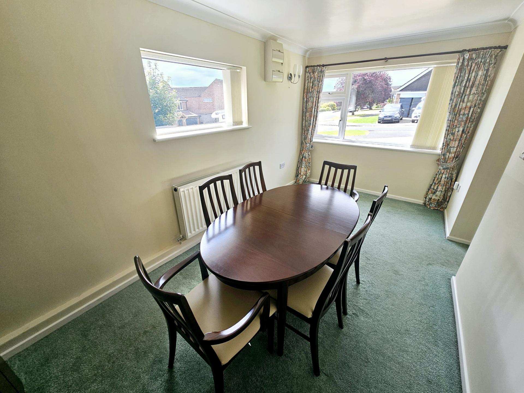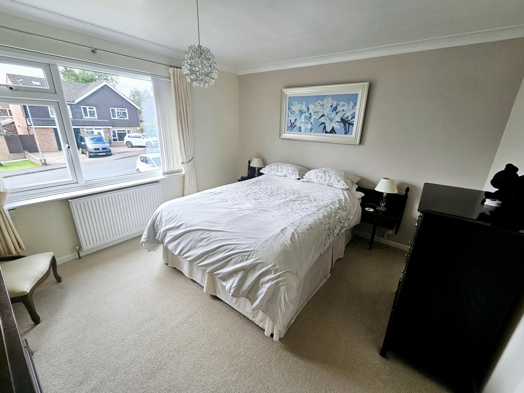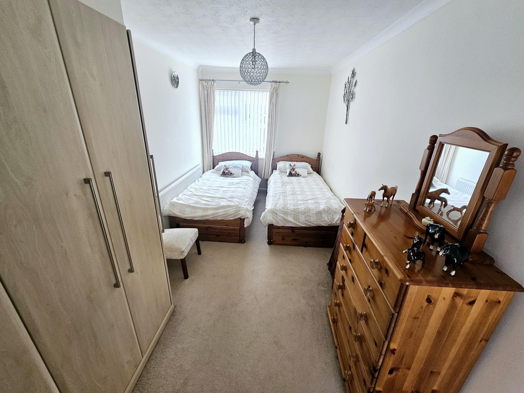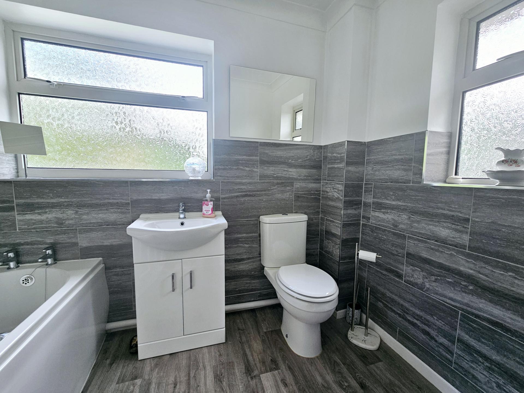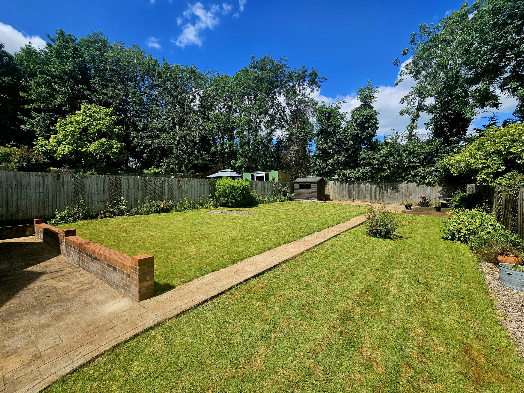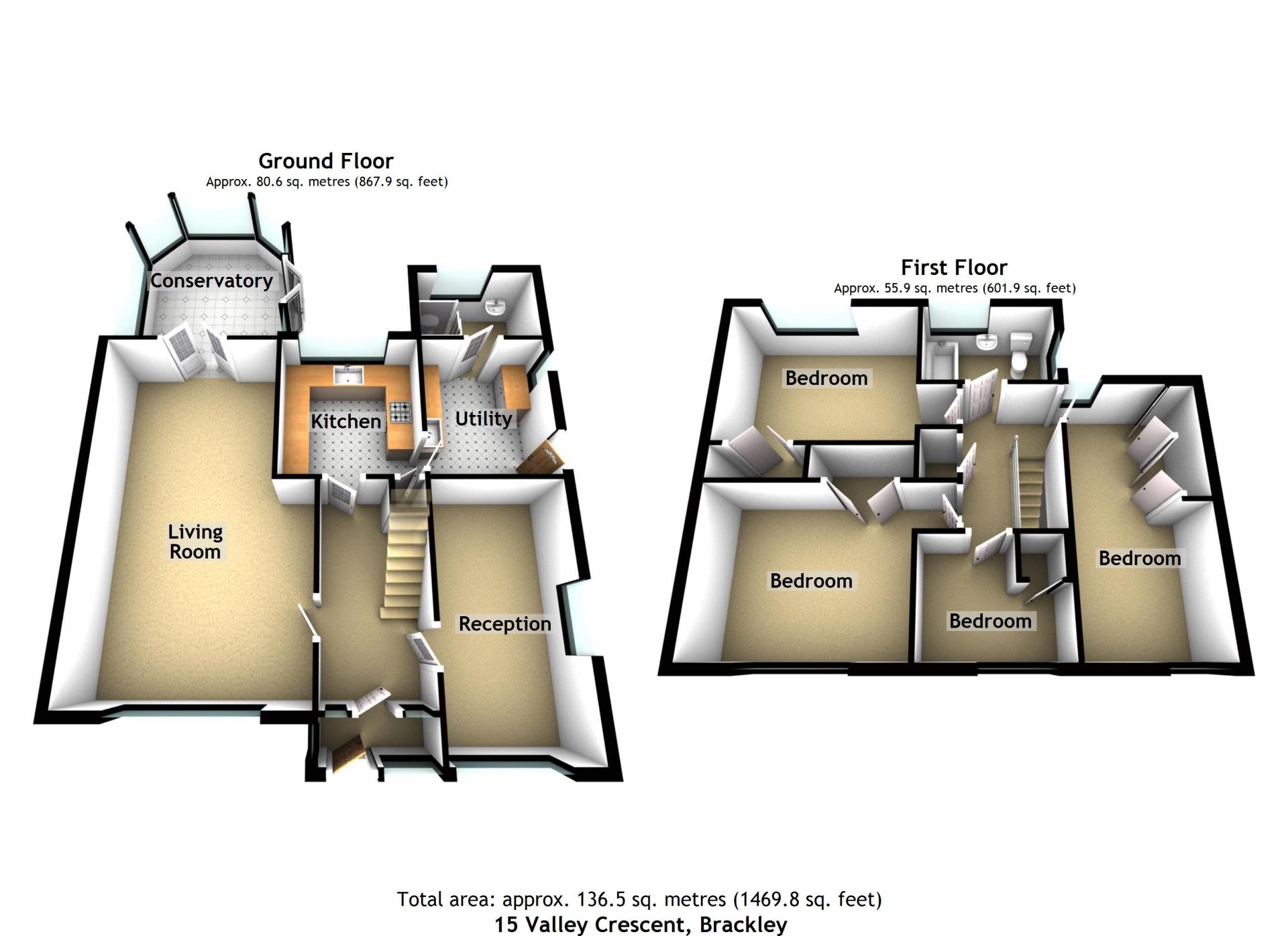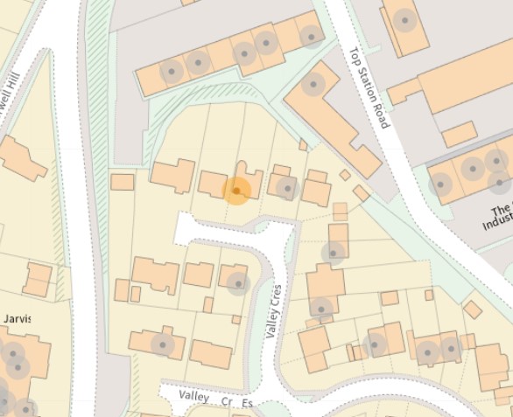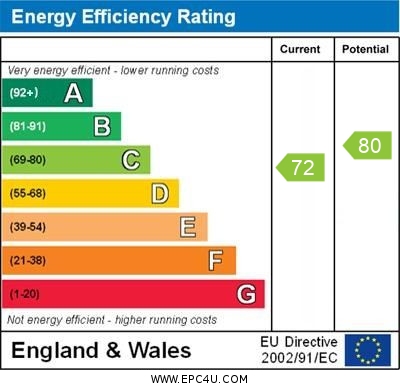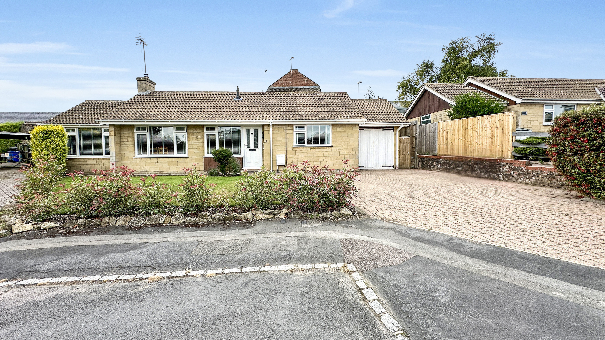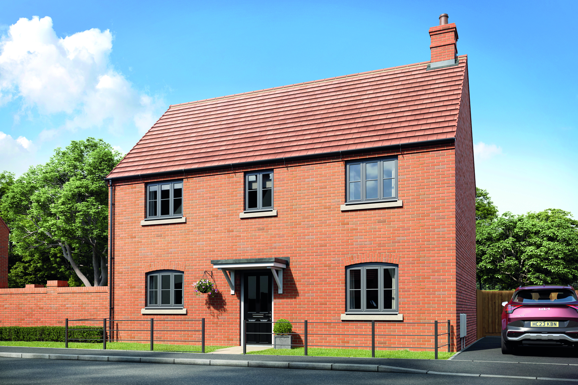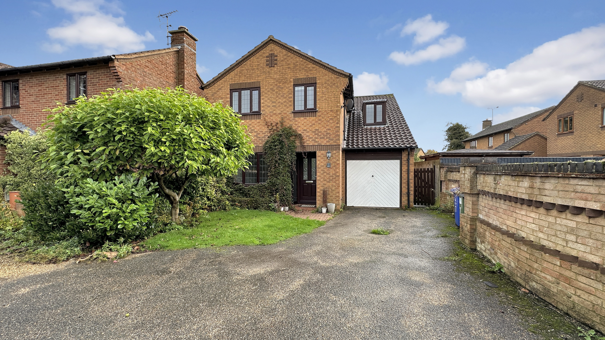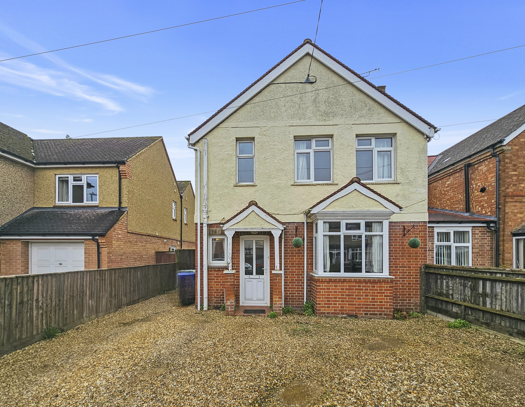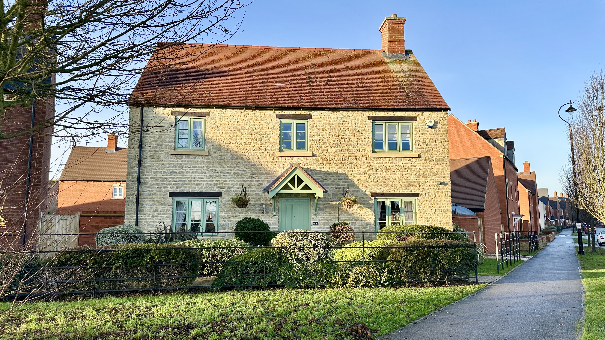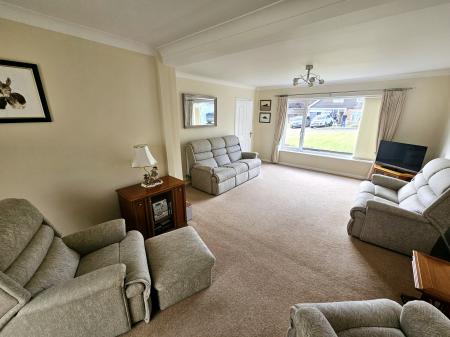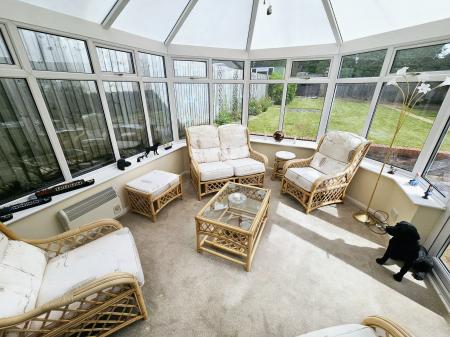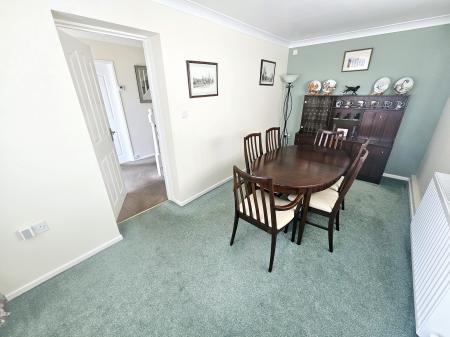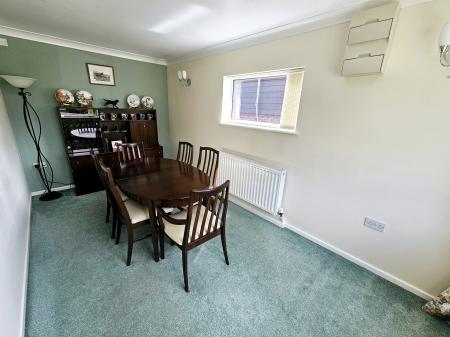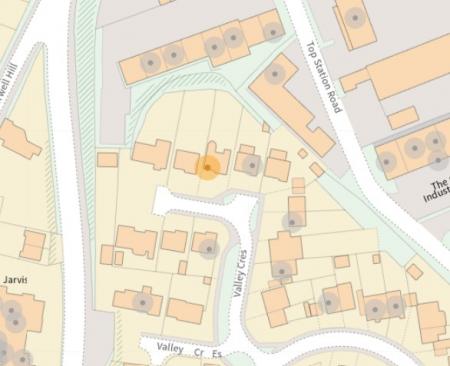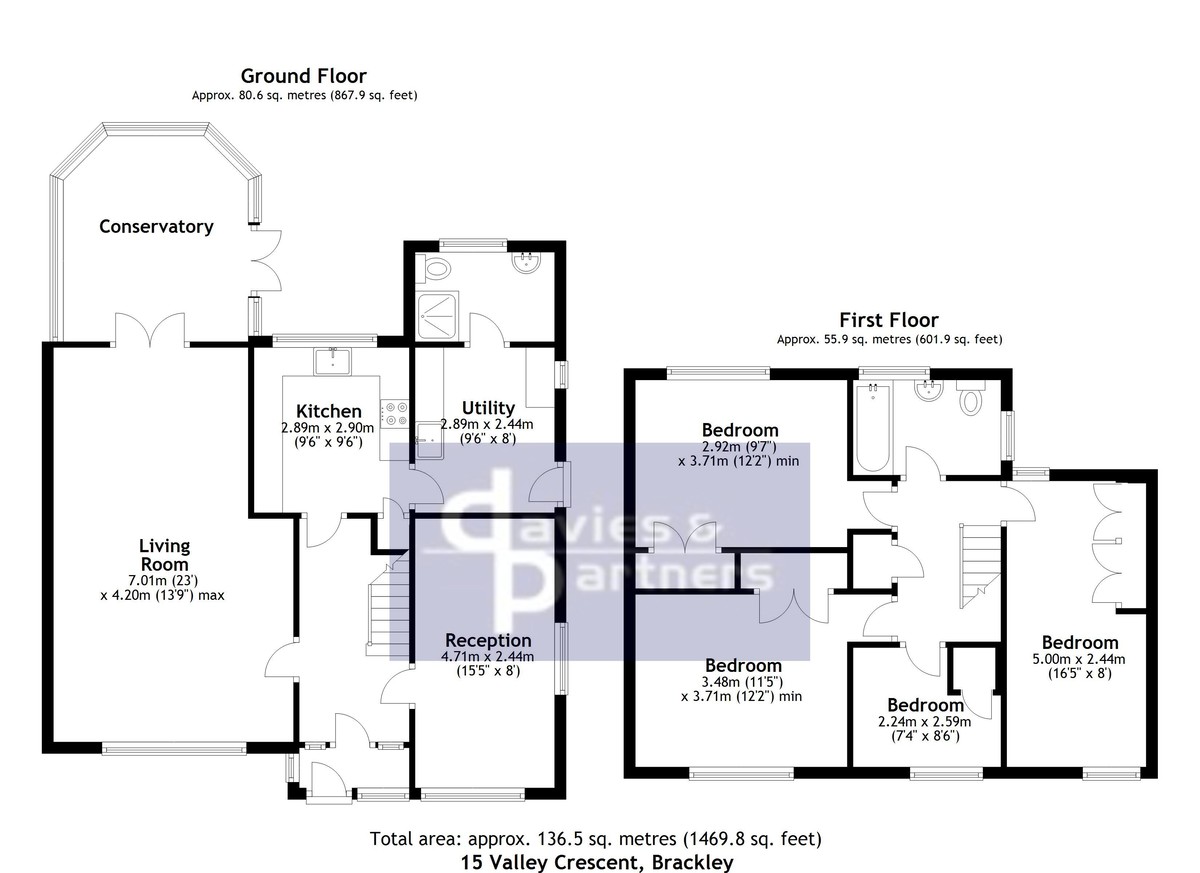- Extended Detached Family Home
- Four Bedrooms
- Three Reception Rooms
- Separate Utility Room
- Downstairs Shower Room
- Generous Size Garden
- Extensive Driveway Parking
- No Onward Chain
- Video Tour Available
4 Bedroom Detached House for sale in Brackley
Set in a small cul-de-sac this well presented detached and extended family home is offered for sale with no onward chain. Featuring two separate reception rooms, conservatory, utility room and an attractive rear garden measuring 17m (55') x 13m (42') together with an extensive driveway providing off road parking for several vehicles. *Video Tour Available*
From the entrance porch, a part glazed door opens into the hallway with stairs rising to the first floor and doors leading to the adjoining rooms. The living room is a large room with a double glazed window to the front aspect and double doors opening into the conservatory with double glazed windows and casement doors opening onto the garden. The second reception room is currently used a dining room and has double glazed windows to the front and side aspects. The kitchen is fitted with an extensive range of fitted units, integrated oven and an over-counter four ring hob. The ground floor is further served by a separate utility room and three-piece shower room suite.
Upstairs there are four bedrooms, three of which are of double size and have built-in/fitted wardrobes together with a smart three-piece bathroom suite.
Outside, to the front of the property is a formal lawn and a double width driveway, providing off road parking for several vehicles. The rear garden is of particular note, measuring 17m (55') x 13m (42') and offers a high degree of seclusion. Predominately laid to lawn with well stocked flower beds and gated side access. Benefiting from an easterly aspect.
ADDITIONAL INFORMATION:
- Tenure: Freehold
- Council Tax Band: D (West Northants Council)
- EPC Rating: C
- Services Connected: Mains water, gas & electric
- Heating Type: Gas fired central heating
- Broadband Coverage: Standard, Superfast & Ultrafast - https://checker.ofcom.org.uk/en-gb/broadband-coverage
- Mobile Network Coverage: EE, Three, O2 & Vodafone - https://checker.ofcom.org.uk/en-gb/mobile-coverage
- Parking: Extensive driveway providing off road parking for several vehicles
- Restrictions: N/A
- Stamp Duty Calculator - https://www.tax.service.gov.uk/calculate-stamp-duty-land-tax//intro
VIRTUAL VIEWING: Please note that there is a video tour available for this property. Please contact Davies & Partners on 01280 702867 or via email – property@daviesandpartners.co.uk and we will send you the web-link.
Important information
Property Ref: 55981_101779004636
Similar Properties
4 Bedroom Detached House | Offers in excess of £475,000
We are delighted to offer 'For Sale' with no onward chain, this beautifully presented detached family home situated in t...
3 Bedroom Detached Bungalow | £459,950
We are delighted to offer 'For Sale', this much improved and beautifully presented detached bungalow situated in a small...
4 Bedroom Detached House | £454,995
The Eadestown, Plot 1A beautiful four-bedroom detached home with an open kitchen and dining room with access onto a spac...
4 Bedroom Detached House | £490,000
We are delighted to offer 'For Sale' with no onward chain, this generous size four bedroom family home situated in a sma...
4 Bedroom Detached House | £510,000
We are delighted to offer 'For Sale', this beautifully presented four-bedroom detached family home. Featuring an impress...

Davies & Partners (Brackley)
Brackley, Northamptonshire, NN13 7DP
How much is your home worth?
Use our short form to request a valuation of your property.
Request a Valuation






