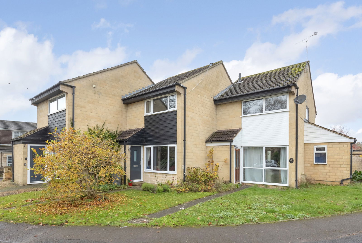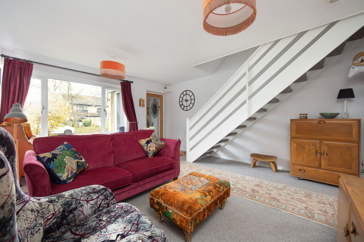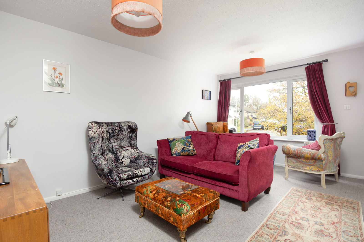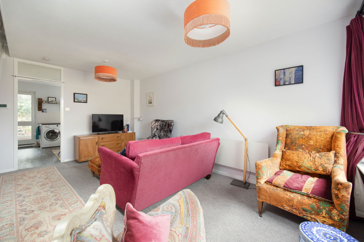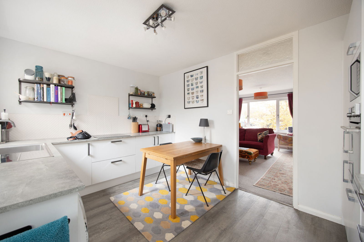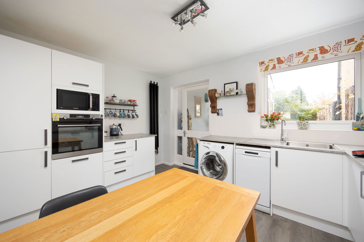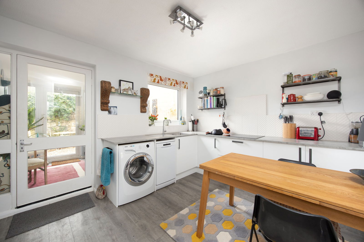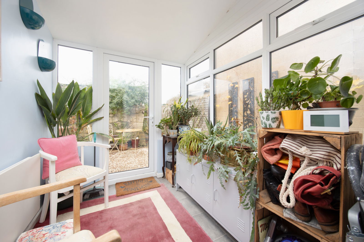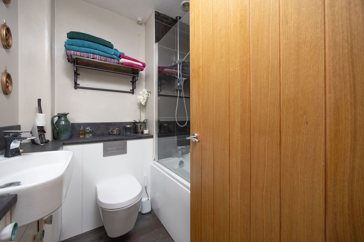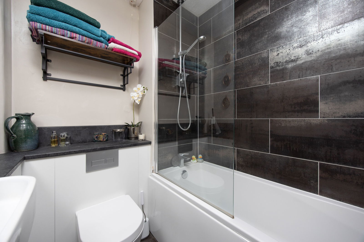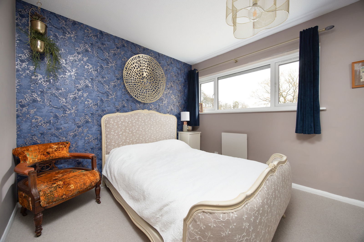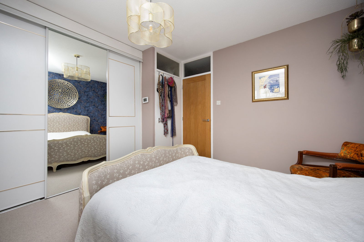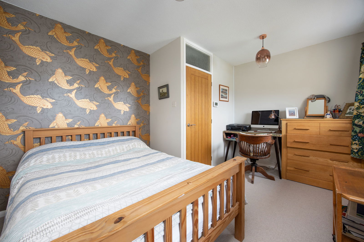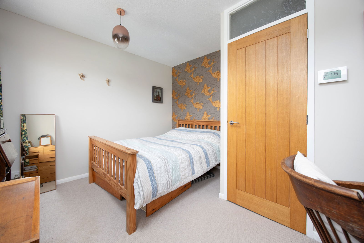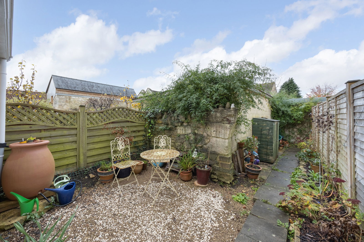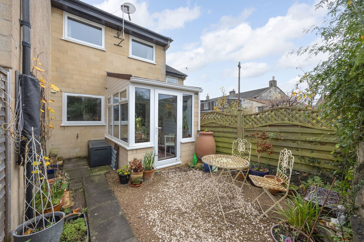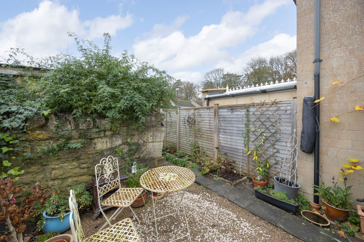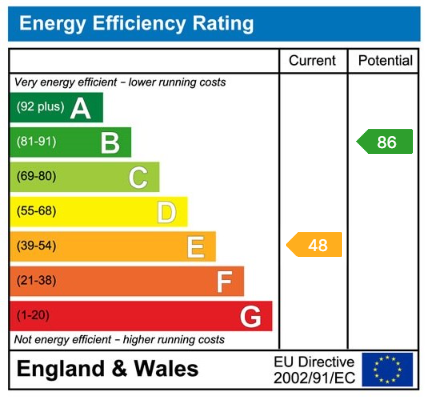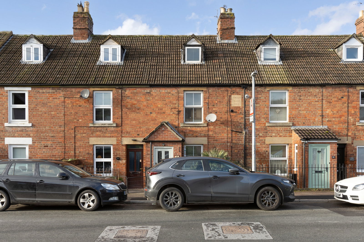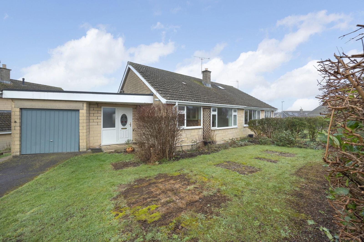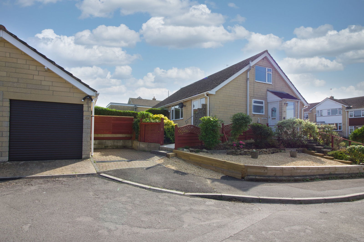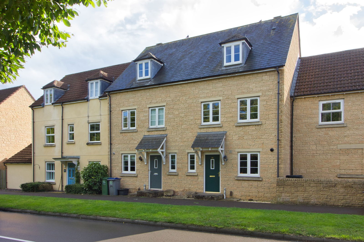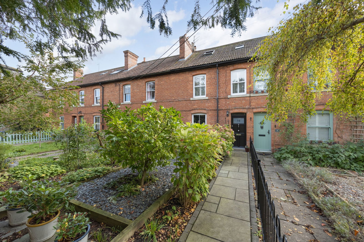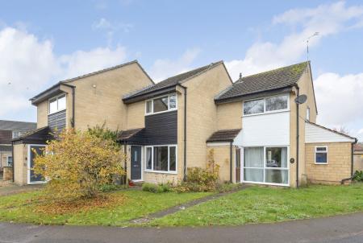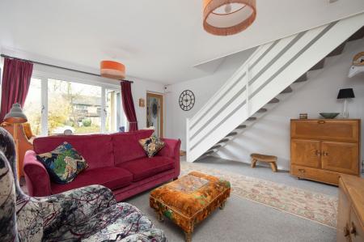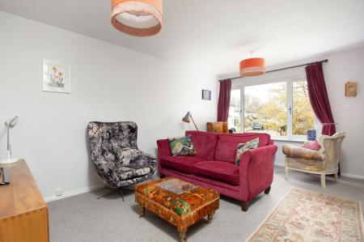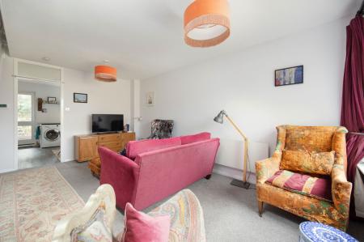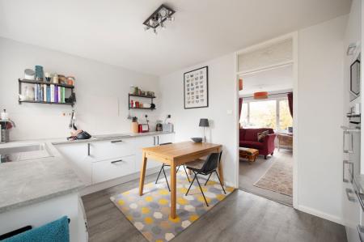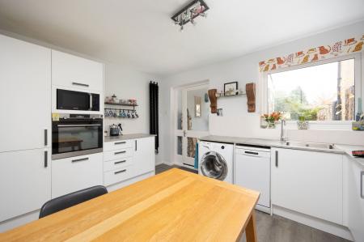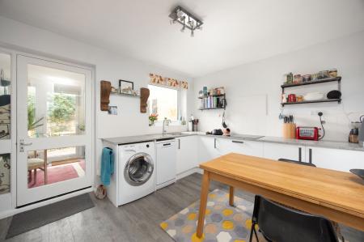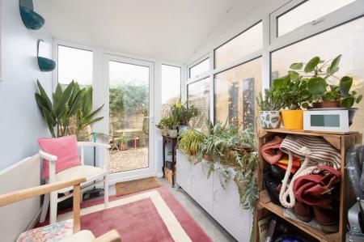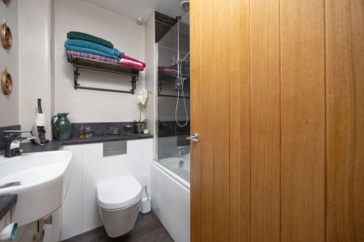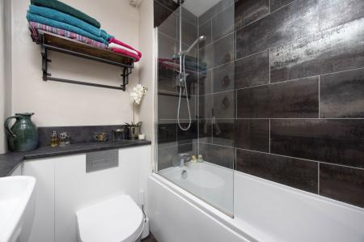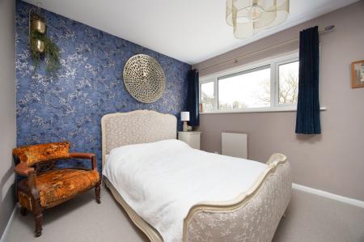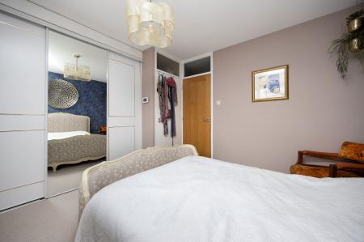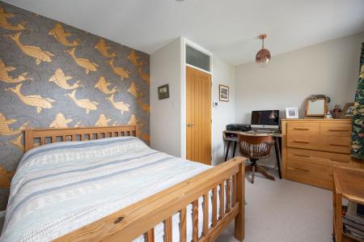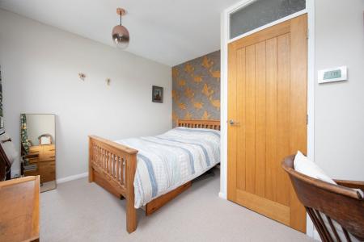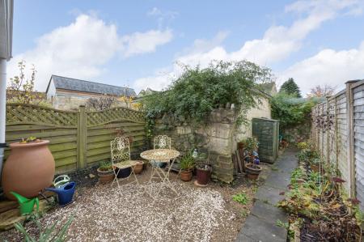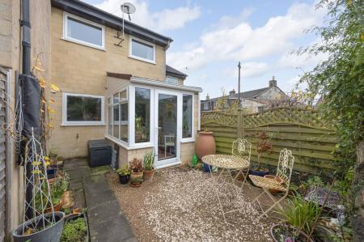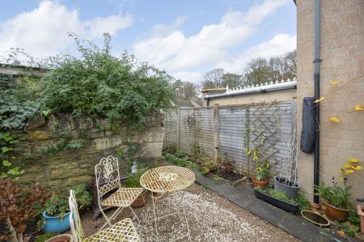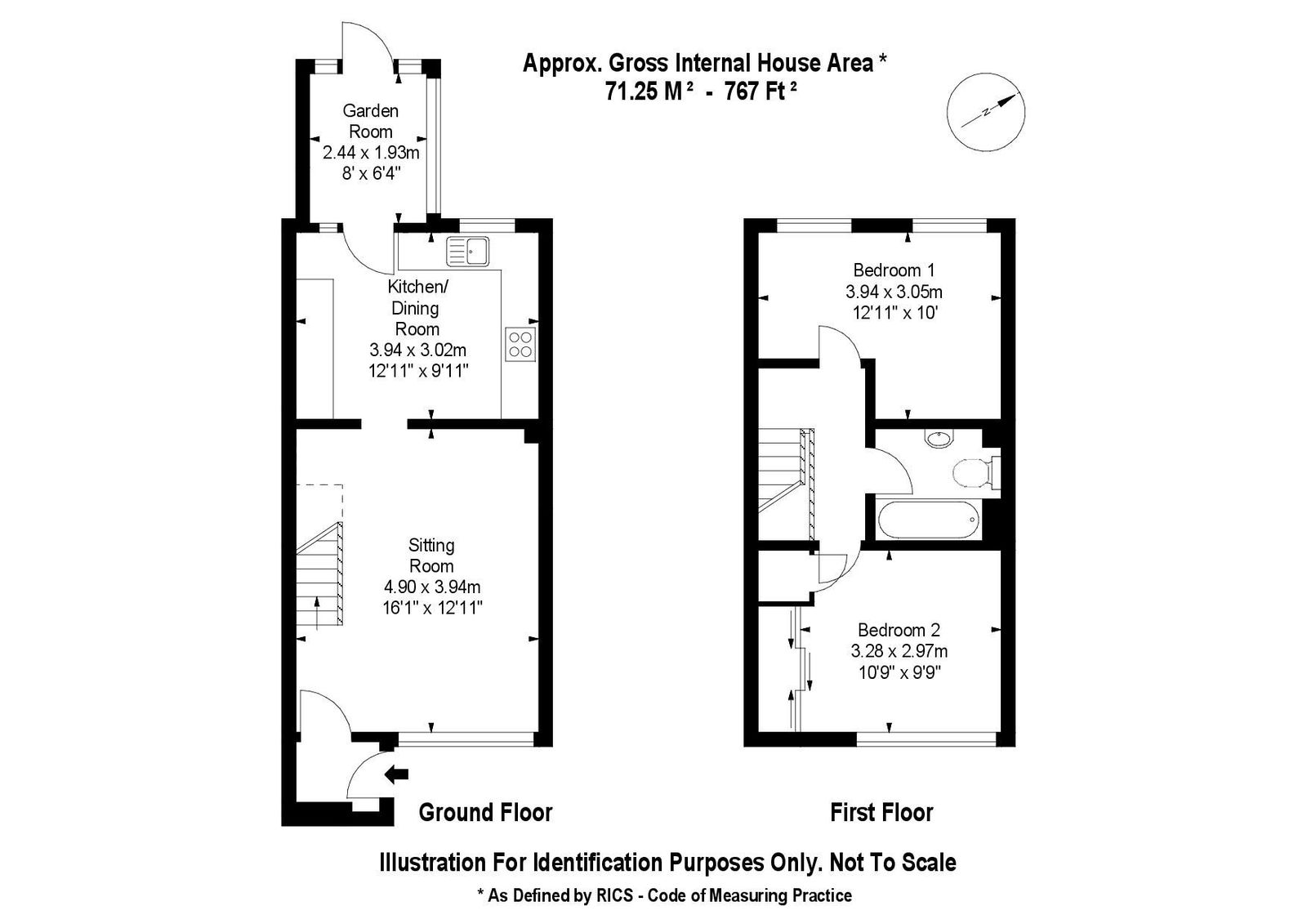- Offered for sale with no onward chain
- Recently refurbished to a high standard throughout by the current owner
- Low-maintenance house with two double bedrooms
- Excellent convenient position within peaceful cul de sac close to many amenities
- Sleek and well-appointed bathroom
- Stylish modern kitchen / dining room with fitted appliances
- Additional useful conservatory / office / play room on ground floor
- Large and light sitting room
- Handy entrance porch for coats and shoes
- Highly private rear garden and secure gated rear access
2 Bedroom Terraced House for sale in Bradford on avon
Nestled in a peaceful cul-de-sac in the heart of Bradford on Avon, this charming two-double bedroom home is offered to the market with no onward chain. Formerly a three-bedroom property, this house has been thoughtfully reconfigured and fully renovated throughout by the current owner, creating a welcoming and versatile layout which partners quality fittings with maximised room proportions. Conveniently located within walking distance of the train station, serene woodland walks, and the many amenities on offer in the thriving town centre, this home offers the perfect blend of tranquility and convenience.
The contemporary kitchen/dining room comes complete with a range of fitted appliances including a fridge, a freezer, dishwasher, microwave, AEG induction hob, AEG cooker, and sink with swan neck taps further to the space, power and plumbing for a washing machine. There is storage aplenty within the many soft-close cupboards and drawers amid the attractive concrete-effect worktops, which presents a generous amount of food preparation space. An additional conservatory with heating provides a versatile space for use as an office or playroom. At the front of the property on the ground floor is a large, light-filled sitting room ideal for both unwinding and entertaining, further to a practical entrance porch to neatly store the coats and shoes. Upstairs, the landing leads to two double bedrooms with plenty of space for storage and additional freestanding items, with the main bedroom boasting large fitted wardrobes. With a pleasant outlook at both the front and rear, this property also showcases a sleek bathroom which features a bath with shower overhead within a fully tiled enclosure, complemented by a heated towel rail, shelving, the sink and WC.
Outside, the highly private rear garden offers a low-maintenance escape with secure gated rear access, making it both practical and secluded. Often bathed in afternoon sunlight owing to the favourable Westerly orientation, the garden offers a relaxing retreat in which to eat and relax.
The property is conveniently located just ten minutes or so by foot from the centre of Bradford on Avon, and is even better positioned for those looking for easy access to the popular and excellent Fitzmaurice Primary School. It offers relatively easy and speedy access to the town centre with its many independent shops, high-end restaurants, popular public houses, library, swimming pool, playing fields and tennis courts, and there are two convenience shops just a stones-throw away for the every day essentials, with Sainsbury's supermarket and the gym situated just a few minutes further. There are a range of lovely country walks either through the adjacent woodland areas, over the local open fields, or via the canal, all of which can be found on the doorstep. The all-important railway station which provides direct services to Bath, Bristol, Cardiff and London Waterloo is also an approximate 10 minutes away on foot. There is also a local bus services which picks up from around the corner which offers access into the town centre and St. Laurence Secondary School for those who require it.
Additional Information
Tenure: Freehold House
Council Tax Band: C
Current EPC Rating: E (48) // Potential: B (86)
Services: Mains Gas Radiator Central Heating And One Electric Radiator In The Conservatory. Double Glazed Windows Throughout. Mains Drainage Supply. Mains Water Supply. Mains Electricity Supply.
Important Information
- This is a Freehold property.
- This Council Tax band for this property is: C
Property Ref: 463_994722
Similar Properties
Kirby Road, Corsham, Wiltshire, SN13
3 Bedroom Semi-Detached House | Guide Price £300,000
Located within a short level walk of Corsham High Street and local Primary and Secondary Schools, Kirby Road is a three-...
Lowden, Chippenham, Wiltshire, SN15
3 Bedroom Terraced House | Guide Price £300,000
Located in a sought-after position to the west of Chippenham close to Chippenham Hospital, 23 Lowden is a characterful a...
Tellcroft Close, Corsham, SN13 9JH
2 Bedroom Semi-Detached Bungalow | £295,000
NO ONWARD CHAIN – Located a short 10-minute stroll from Corsham’s historic High Street, this two-bedroom bungalow is rea...
Tellcroft Close, Corsham, Wiltshire, SN13
3 Bedroom Semi-Detached House | Guide Price £325,000
NO ONWARD CHAIN - A light and airy three-bedroom home on this popular and well established development within walking di...
Freestone Way, Corsham, SN13 9EF
3 Bedroom Townhouse | Guide Price £325,000
NO ONWARD CHAIN - Located within close proximity to local schools, amenities, parks and commuter links, this three-store...
3 Bedroom Terraced House | Guide Price £325,000
Occupying a secluded and peaceful position tucked away at the end of a sought-after cul de sac close and to a range of l...

Hunter French (Corsham)
3 High Street, Corsham, Wiltshire, SN13 0ES
How much is your home worth?
Use our short form to request a valuation of your property.
Request a Valuation
