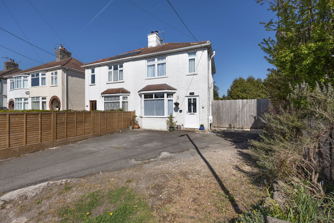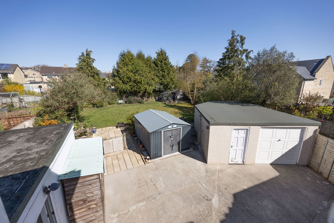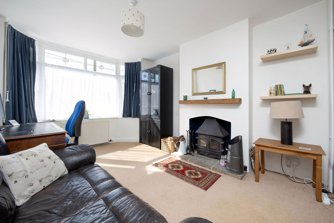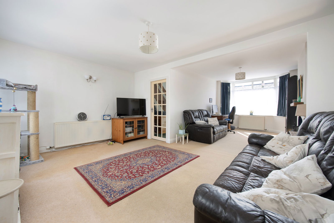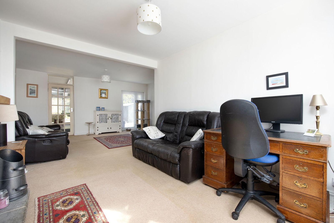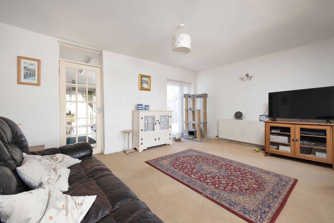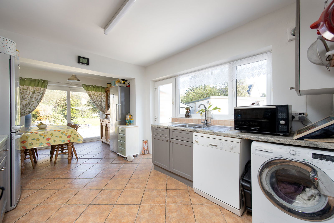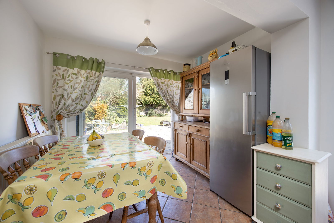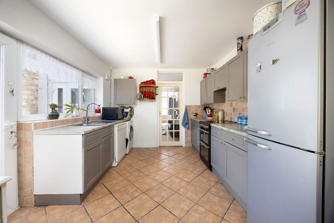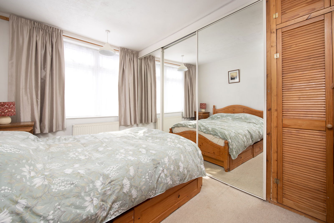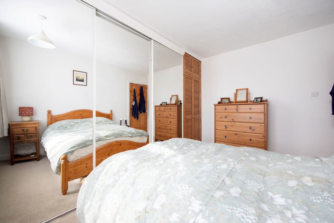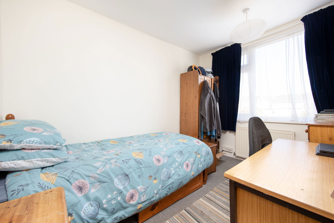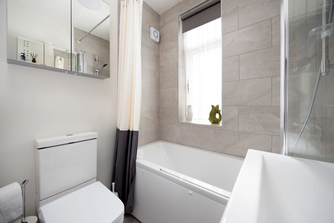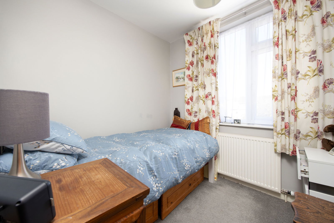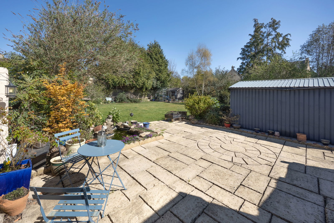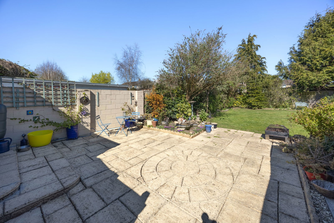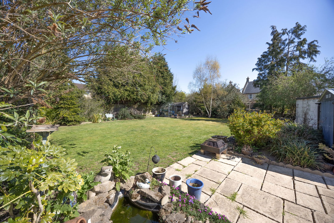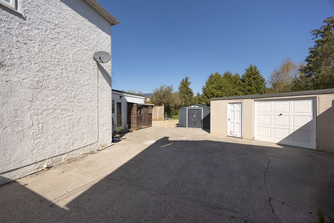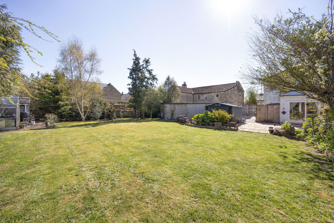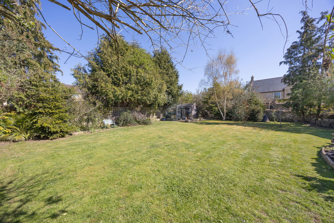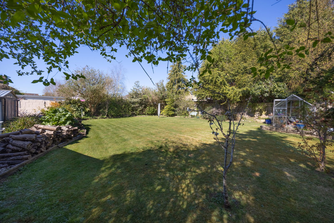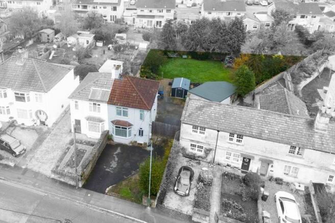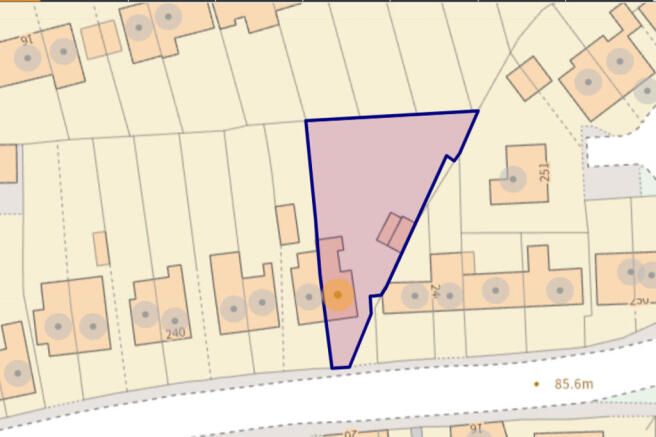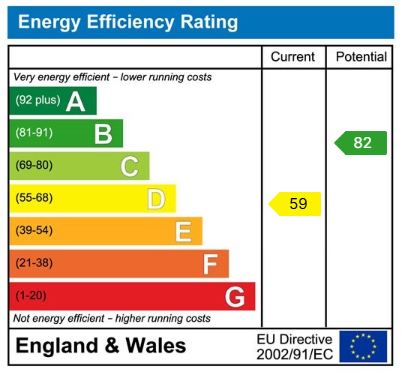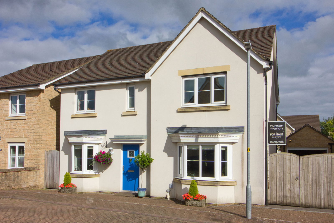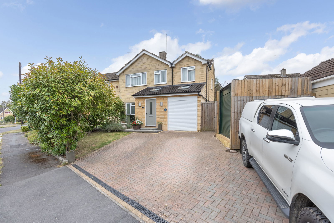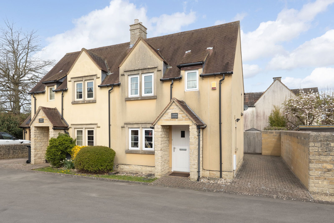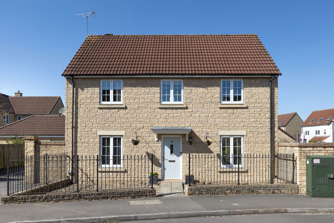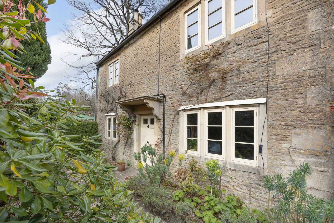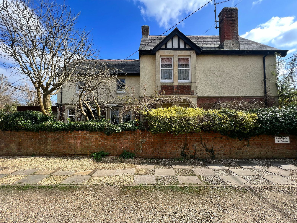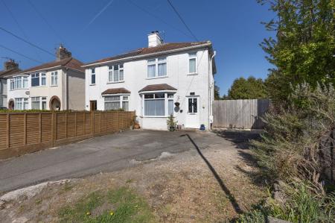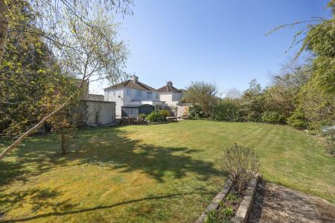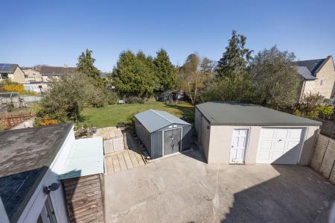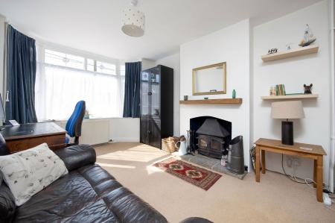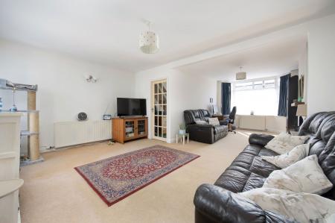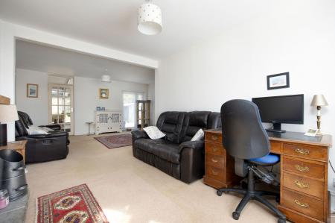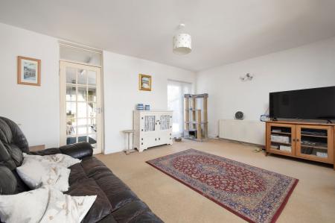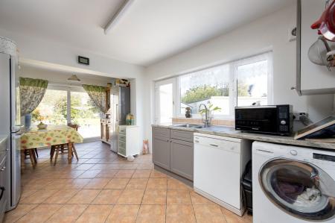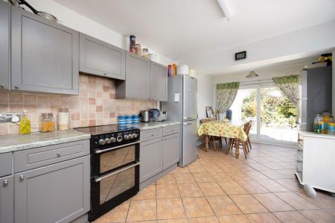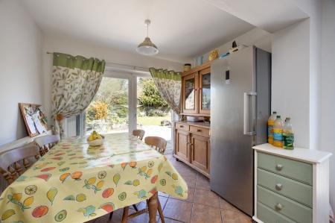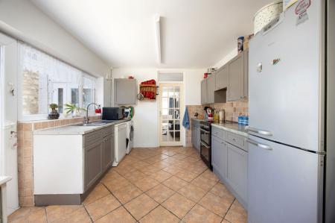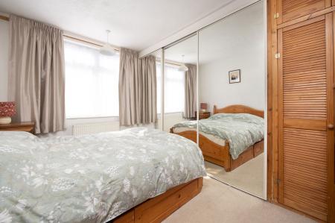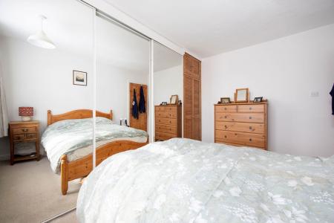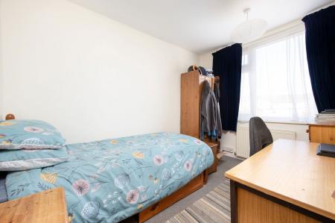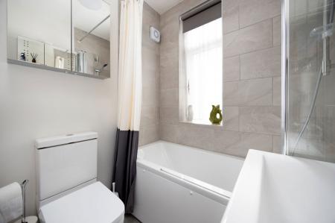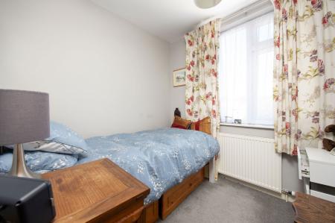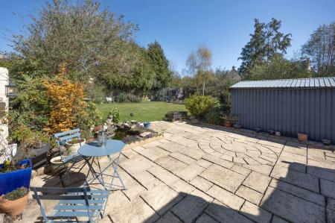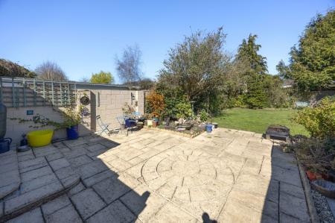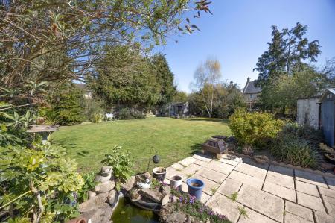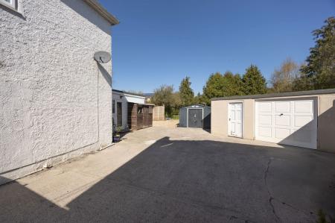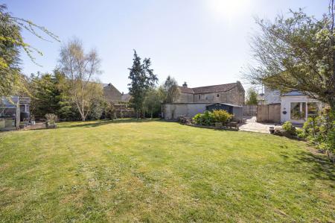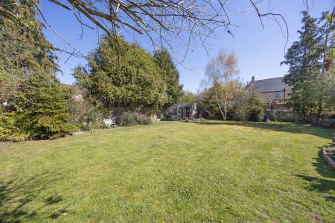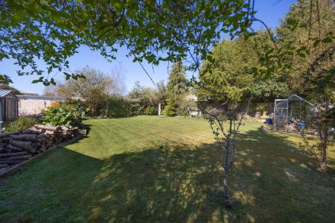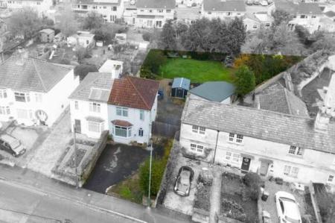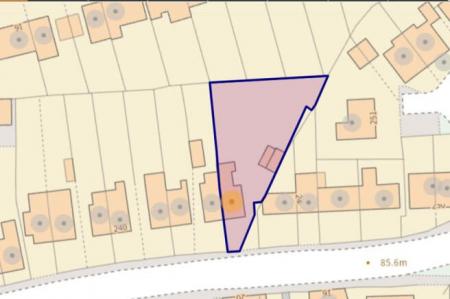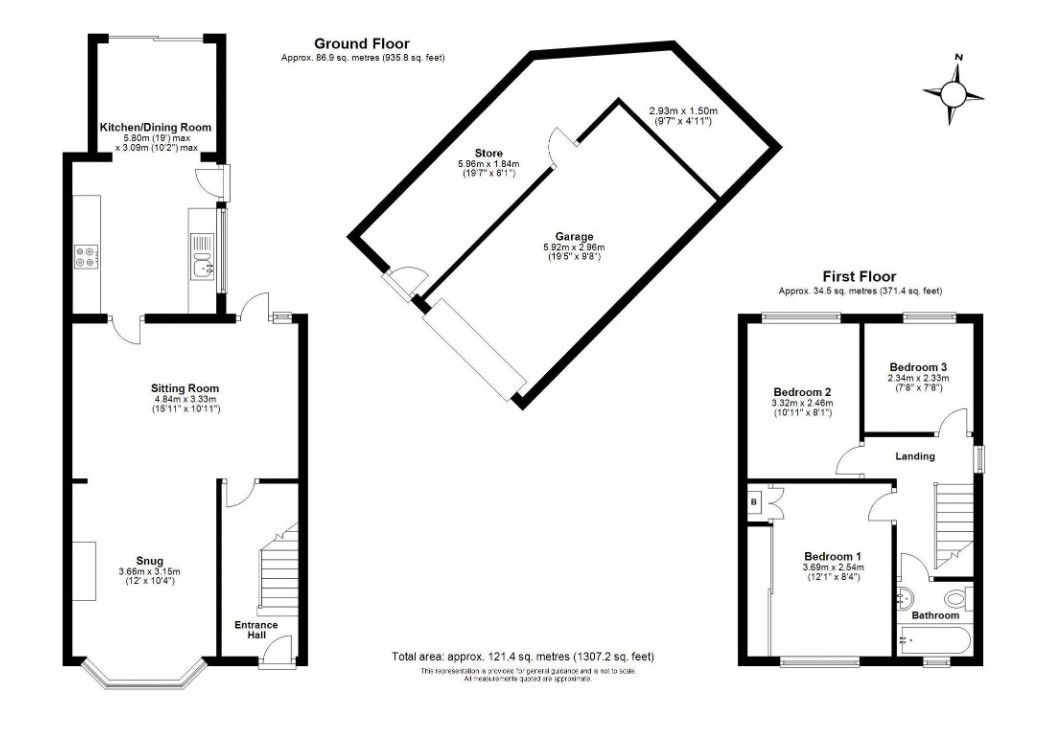- Charming example of an extended 1930s bay-fronted home offering further exciting potential (Subject to any necessary consents)
- Notably large and level plot offering a beautiful generous and mature rear garden
- Ample private driveway parking for several vehicles leading to a large detached garage and additional storage units
- Pleasant leafy outlook at the rear
- Very well-connected position close to schools, amenities and transport links on the Bath side of Bradford on Avon
- Three well-proportioned bedrooms
- Modern stylish bathroom
- Versatile 25' semi-open plan reception room with wood-burning stove and door to garden
- Light dual-aspect 19' kitchen / dining room with door to garden
3 Bedroom Semi-Detached House for sale in Bradford on Avon
This delightful 1930s semi-detached home is a particularly charming example of its era, thoughtfully extended and occupying a notably large, level plot on the highly sought-after Bath side of Bradford on Avon. Ideally situated within a relatively easy reach of the town centre, local amenities, excellent schools, and convenient public transport links, the property enjoys a well-connected setting. An inviting and comfortable space in which to live, this house also offers ample scope for further improvement or extension, subject to the necessary consents, making it an exciting opportunity for a new owner to add their own personal touch and some additional value.
Internally, the accommodation is both spacious and versatile. There are three well-proportioned bedrooms upstairs which are served by a recently installed, sleek contemporary bathroom, which features a bath with shower over, a stylish sink and mirror, a low-level WC, and a heated towel rail beneath the spotlighting. The ground floor centres around a superb 25-foot semi-open plan reception room, a generous and versatile space with plenty of room for both living, studying, hosting, and allocating some space in which the children can play! A wood-burning stove creates a cosy focal point, while a glazed door opens directly onto the garden, seamlessly connecting the interior with the outdoor space. To the rear, a bright 19-foot dual-aspect kitchen / dining room also opens to the garden, providing an excellent social hub with ample natural light and lovely vista of the mature garden.
The expansive rear garden is sure to impress. Enjoying excellent levels of sunlight throughout the day thanks to its generous proportions and uninterrupted easterly and westerly boundaries, there is a private and inviting large patio space found directly outside the rear of the house which provides the perfect spot for al fresco dining and entertaining. Bordered by mature planting beds that add colour and privacy, the garden is accented nicely by small trees and shrubs and features plenty of lawn for the whole family to enjoy. At the front, the house benefits from ample private driveway parking for several vehicles, leading to a substantial detached garage and several additional outbuildings, offering useful storage or potential for workshop or studio space (subject to any necessary consents).
The property occupies a popular position on the Bath side of Bradford on Avon, in the catchment area and within walking distance of both St Laurence Secondary School and Christchurch Primary School. It offers relatively easy access to the music centre and town centre with its many independent shops, diverse restaurant scene, public houses, library and swimming pool, and there is a handy Co-op convenience store just a few moments away. The railway station provides direct services to Bath, Bristol and London Waterloo and is also accessible by foot, and for those who would rather take the bus, there is a dependable local service that picks up from a stop close to the house, providing a service both into the town centre and out to Bath. Sladesbrook Park, Ashley Park, and a variety of playing fields are also on offer just around the corner, as are plenty of peaceful country walks.
Additional Information
Tenure: Freehold House
Council Tax Band: C
Current EPC Rating: D (59) // Potential EPC Rating: B (82)
Services: Mains gas-fired radiator central heating // Mains electricity supply // Mains drainage supply // Mains water supply // Double glazing.
Important Information
- This is a Freehold property.
- This Council Tax band for this property is: C
Property Ref: 463_811254
Similar Properties
Macie Drive, Corsham, Wiltshire, SN13
4 Bedroom Detached House | Offers Over £475,000
An immaculately presented detached house with four bedrooms plus a study, situated within a peaceful cul de sac within a...
Brook Drive, Corsham, Wiltshire, SN13 9AU
4 Bedroom Semi-Detached House | Offers Over £450,000
Welcome to this extended four-bedroom semi-detached gem on the sought-after Brook Drive, a peaceful and well-loved spot...
2 The Old Dairy Drive, Upper Castle Combe, Chippenham, SN14 7AY
3 Bedroom Semi-Detached House | Guide Price £450,000
NO ONWARD CHAIN – Located the popular village of Castle Combe in a small development of similar properties, this three-b...
Sawyers Crescent, Corsham, Wiltshire, SN13 9EG
4 Bedroom Detached House | Guide Price £500,000
A fine example of a modern detached house offering light and versatile accommodation over two storeys, inclusive of four...
4 Bedroom Detached House | Guide Price £500,000
Located close to Corsham Town Centre and within easy reach of Chippenham and it’s commuter links to London by road and r...
Priory Street, Corsham, SN13 0AY
3 Bedroom Detached House | Guide Price £500,000
NO ONWARD CHAIN – Located in a desirable position on Priory Street and within a short level walk of Corsham High Street,...

Hunter French (Corsham)
3 High Street, Corsham, Wiltshire, SN13 0ES
How much is your home worth?
Use our short form to request a valuation of your property.
Request a Valuation
