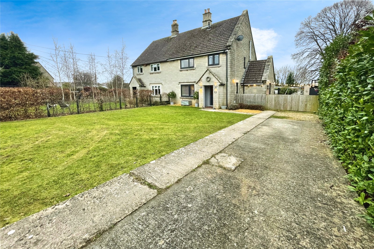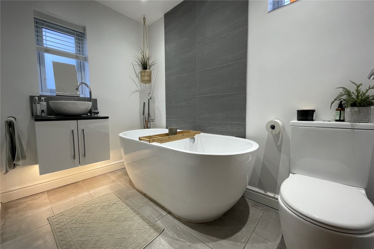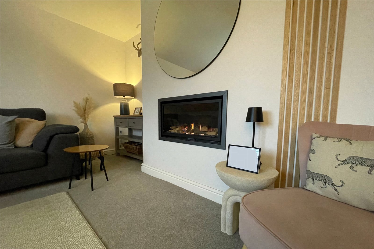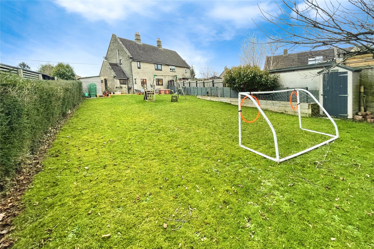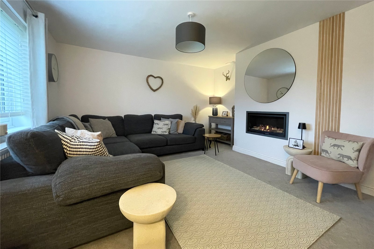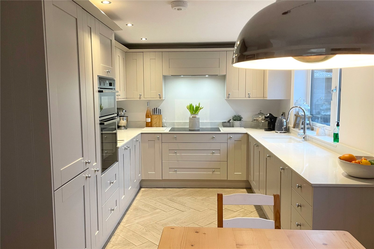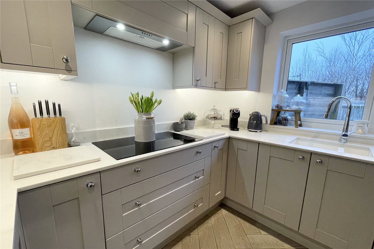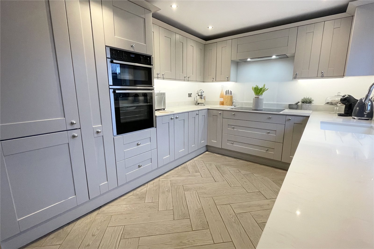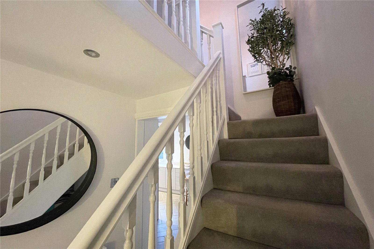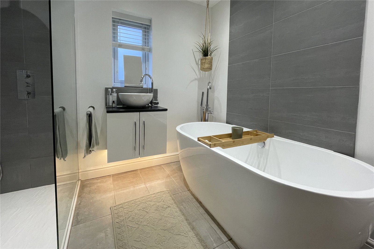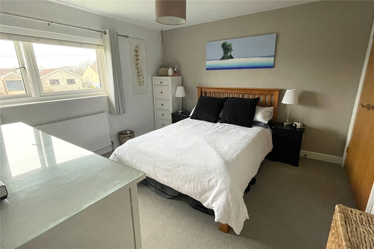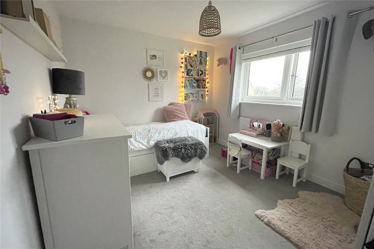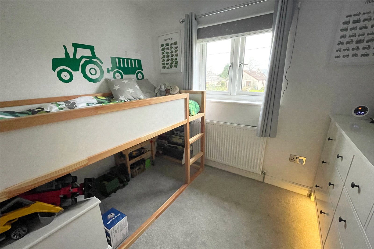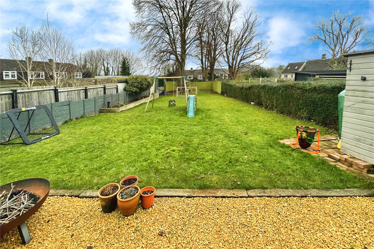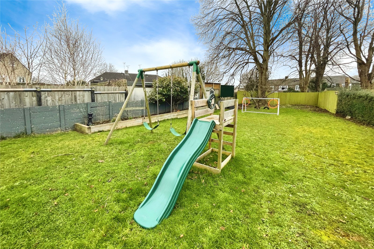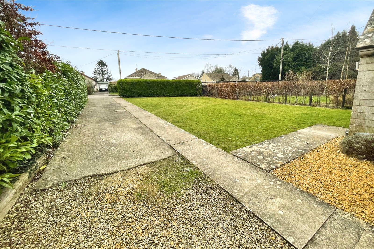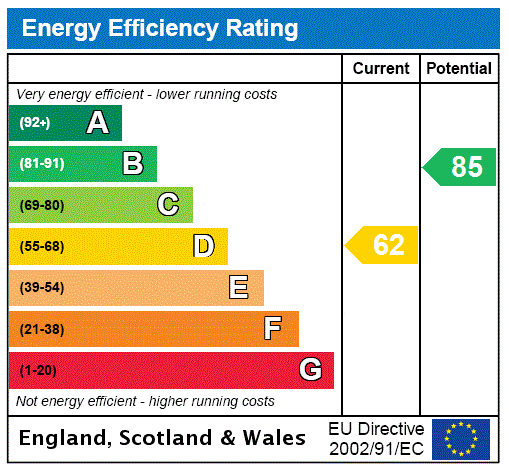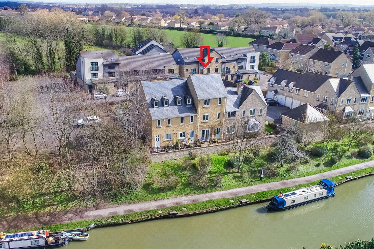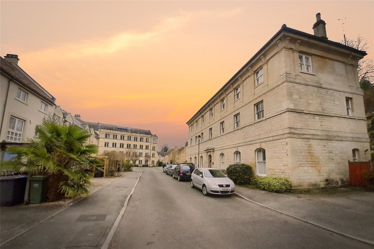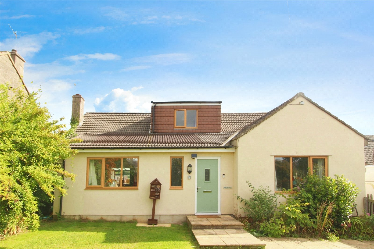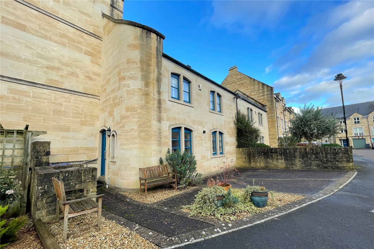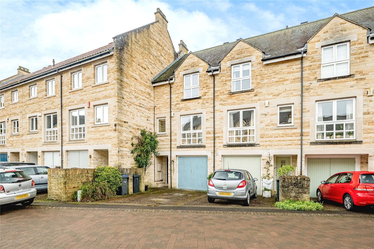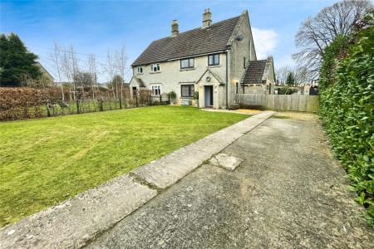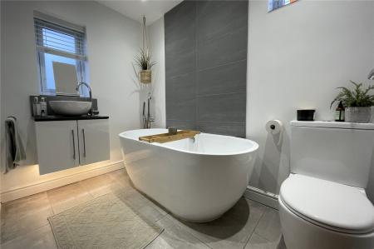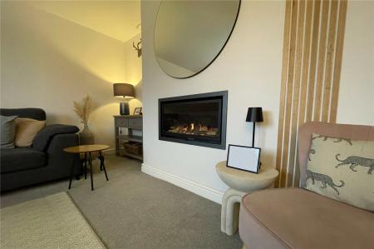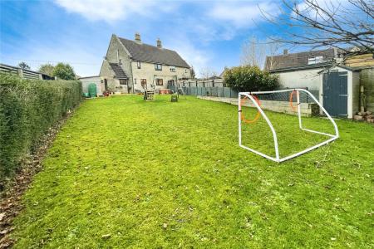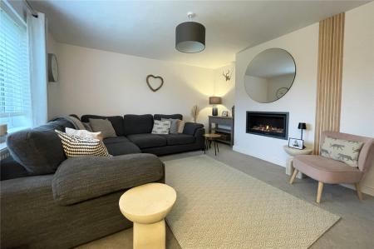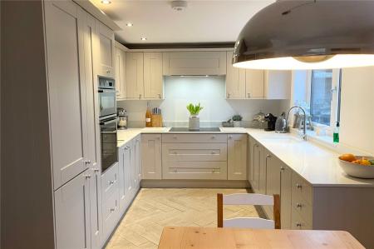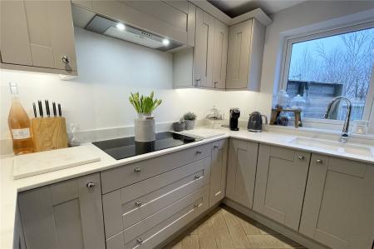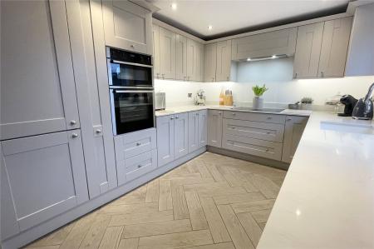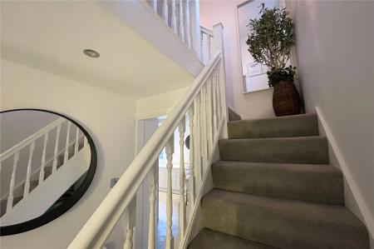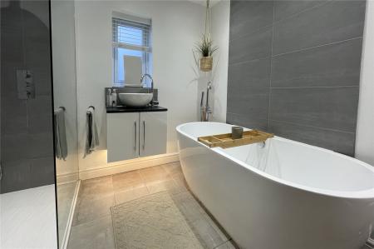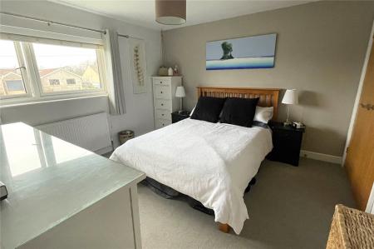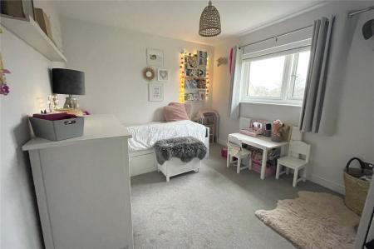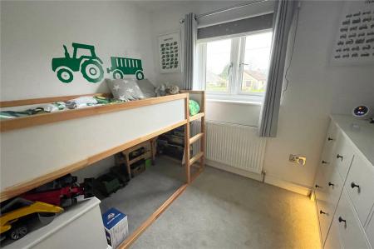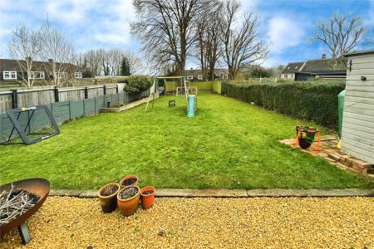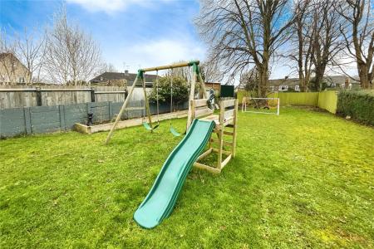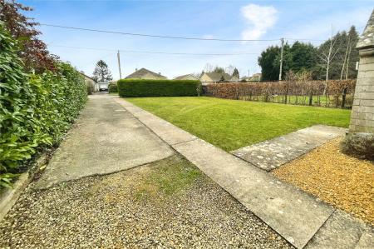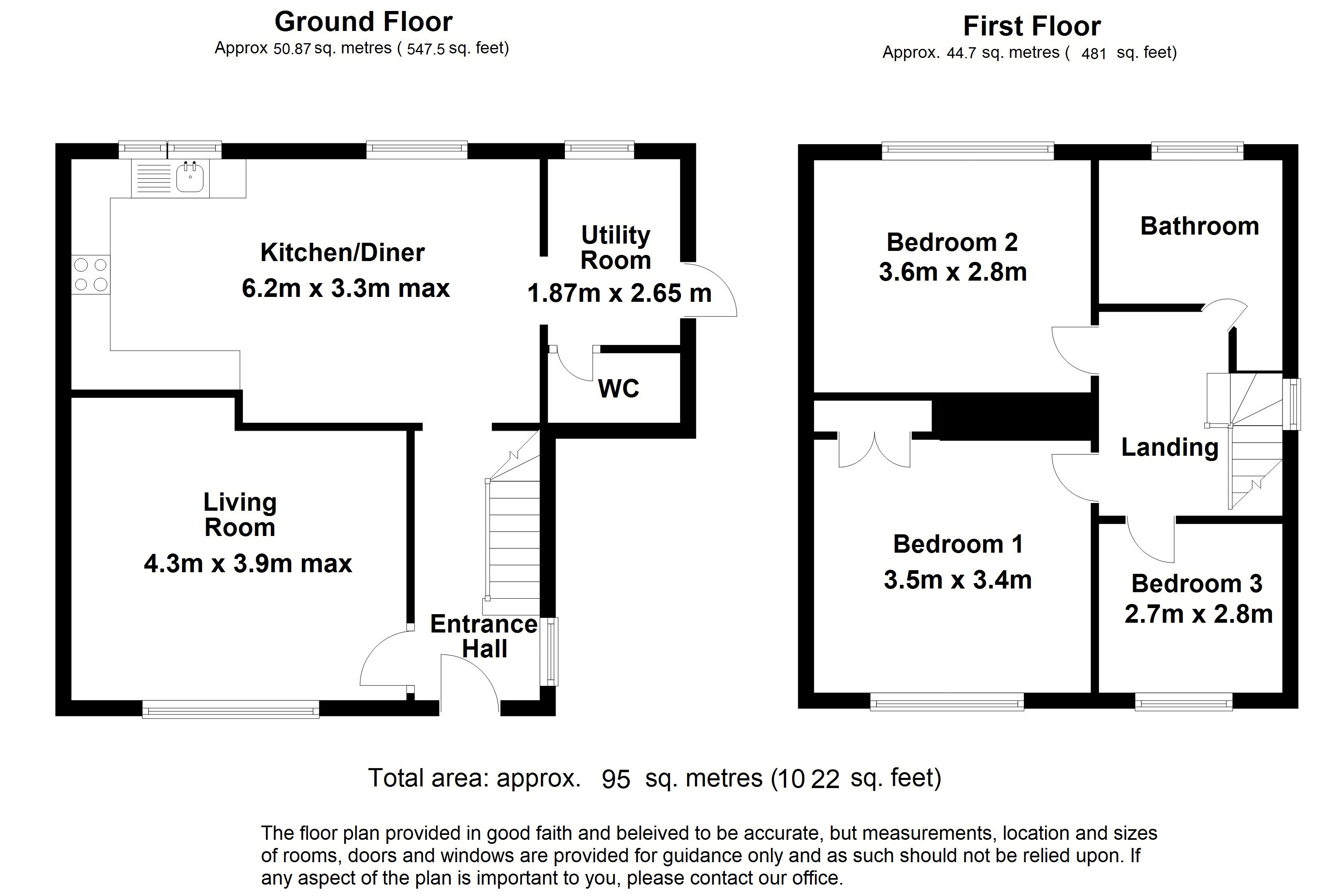- High Spec Finish Throughout
- Recessed Gas Feature Fireplace In The Living Room
- Bespoke Cabinetry, Built In Appliances And Underfloor Heating In The Kitchen/Diner
- 4 Piece Bathroom Suite Including Standalone Bath, Double Length Shower & Warm Under Cabinet Lighting
- Tiled Herringbone Flooring In The Entrance Hall, Kitchen Diner & Utility Room
- Large Front & Rear Gardens
- Driveway Parking
- Highly Extendable STPP
3 Bedroom Semi-Detached House for sale in Bradford On Avon
An immaculately presented family home positioned on an impressive plot featuring ample front and rear gardens within walking distance of Winsley Primary School which has been rated as Outstanding by Ofsted.
Internally the property features a high end finish throughout, with the entrance hall, kitchen/diner and utility room offering contemporary herringbone tiling - a user friendly and stylish choice of flooring for the more regularly parts of the home. The living room offers spacious dimensions and has been fitted with a recessed gas feature fireplace which is wonderful all year round and really does bring the room to life with a depth of warmth whilst presenting as incredibly contemporary. The kitchen diner is a full width room with two sets of window to the rear aspect and features bespoke cabinetry, built in appliances, and underfloor heating - there is an opening from the kitchen diner to the utility room which provides garden access and access to the cloakroom.
The first floor accommodation offers three bedrooms, two spacious doubles and a generous single bedroom. The master bedroom comes equipped with fitted wardrobe space which streamlines the need for surface furniture. The family bathroom can also be found off of the first floor landing and offers an exemplary finish offering a four piece suite, including a double length shower and a standalone bath with freestanding taps.
Externally the property benefits from a large plot in both width and depth, meaning that you are spoiled by the luxury of a large front garden, ample off road parking and a generous rear garden. There is also a side garden which others have extended into, a popular addition to these house types is either a loft conversion or a wraparound extension - both of which are possible subject to the necessary permissions.
Important Information
- This is a Freehold property.
- The review period for the ground rent on this property is every 1 year
- This Council Tax band for this property is: C
- EPC Rating is D
Property Ref: DDB_DDB250003
Similar Properties
3 Bedroom Terraced House | Asking Price £475,000
Hidden away in this idyllic position overlooking the picturesque Kennet & Avon Canal, a beautifully presented modern tow...
3 Bedroom End of Terrace House | Guide Price £465,000
A charming unlisted period cottage situated in the sought after village of Freshford, ideally situated just five miles f...
Greenland Mills Bradford On Avon
2 Bedroom Flat | Asking Price £450,000
The ‘Applegate Woollen Factory’ has been transformed into a monumental apartment spanning the entire 1st floor of this h...
4 Bedroom Not Specified | Asking Price £500,000
A wonderful, detached home, with versatile living space, sunny garden and ample parking. Set within the popular village...
Greenland Mills Bradford on Avon
3 Bedroom Terraced House | Asking Price £525,000
A stylish waterside property featuring generous accomodation, off road parking and an impressive rear garden backing ont...
Greenland Mills Bradford On Avon
3 Bedroom Terraced House | Guide Price £525,000
A fine example of a well finished Town House benefitting from an array of modern conveniences and an extended, high end...

Davies & Davies (Bradford on Avon)
Bradford on Avon, Wiltshire, BA15 1JY
How much is your home worth?
Use our short form to request a valuation of your property.
Request a Valuation
