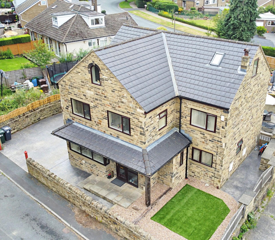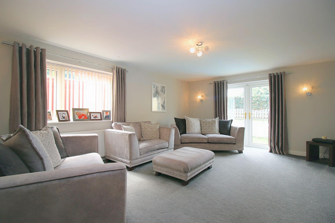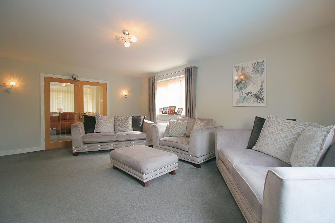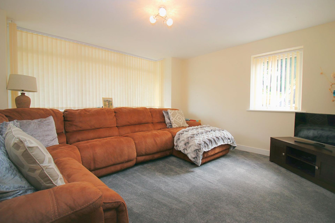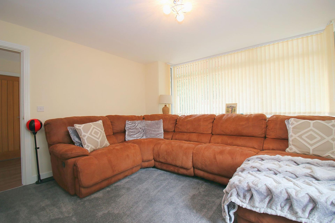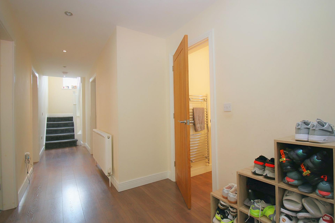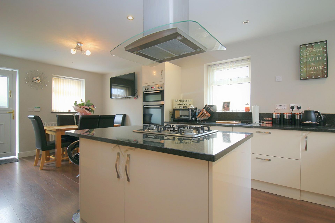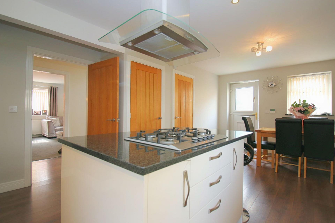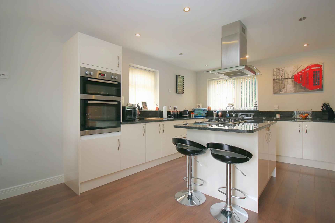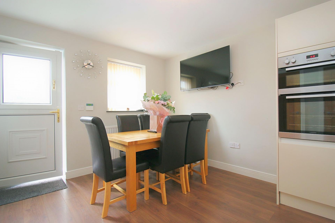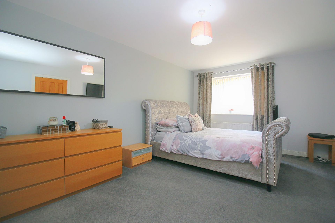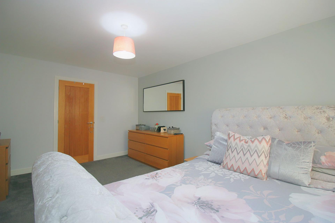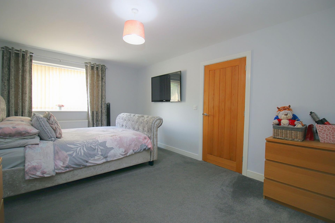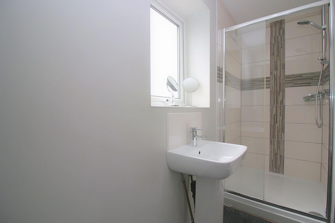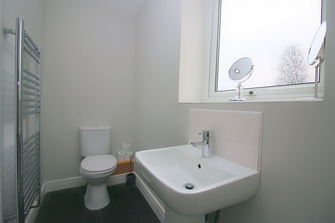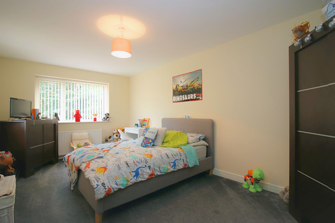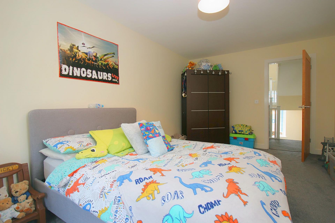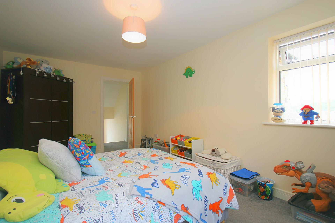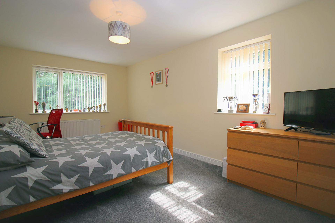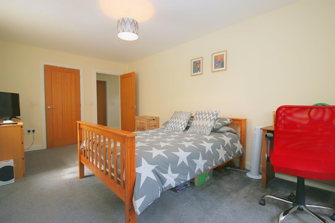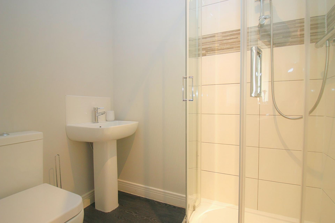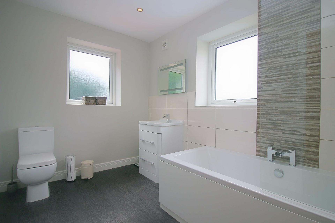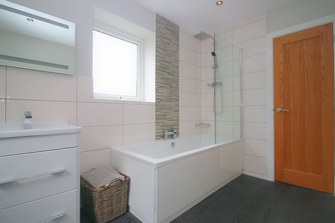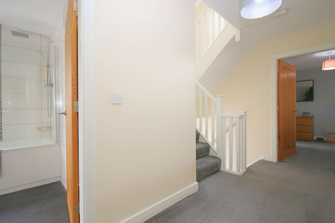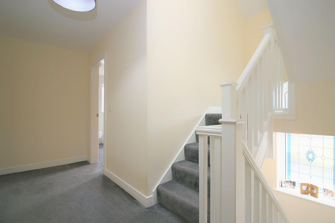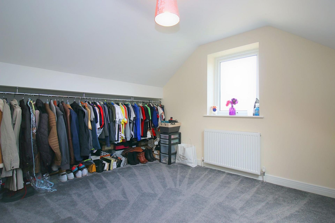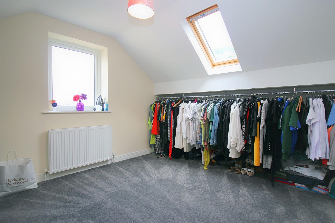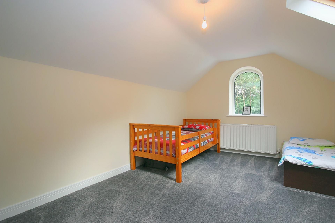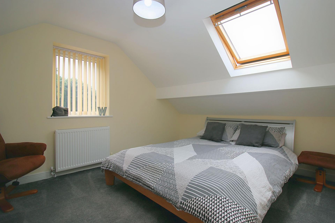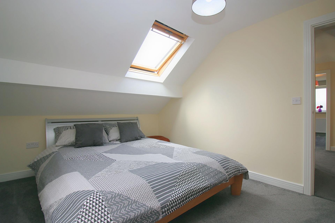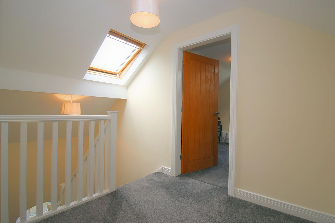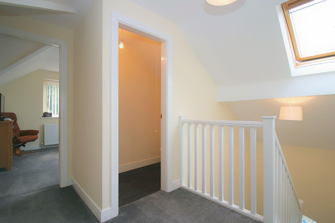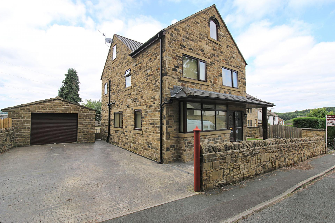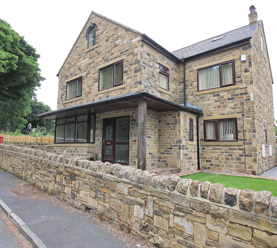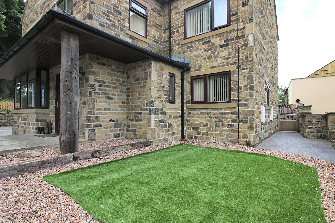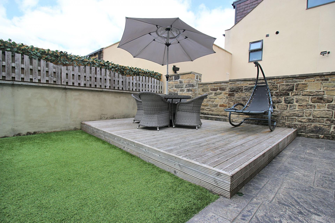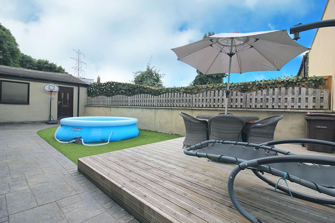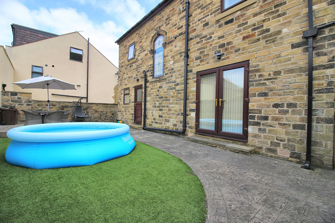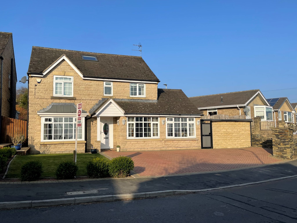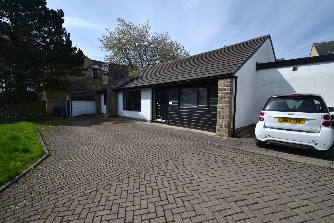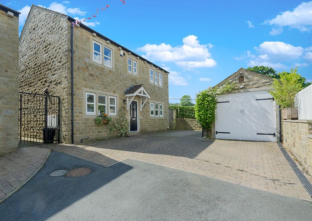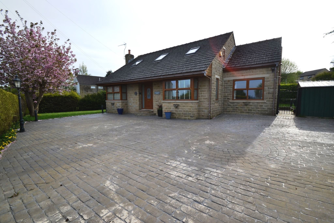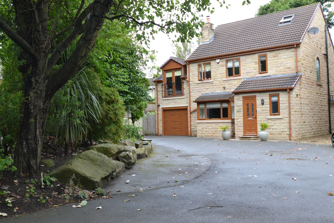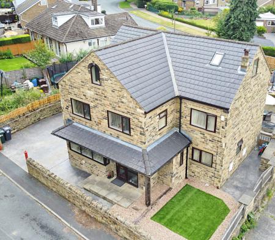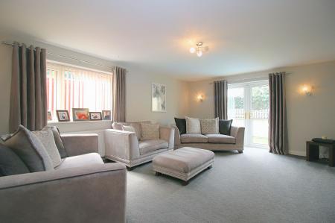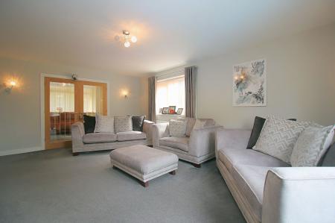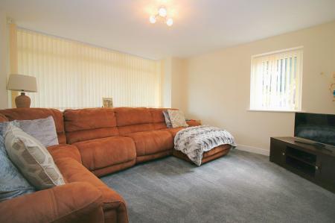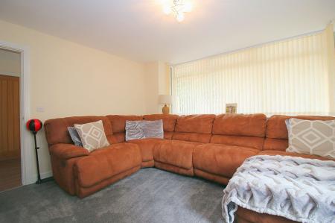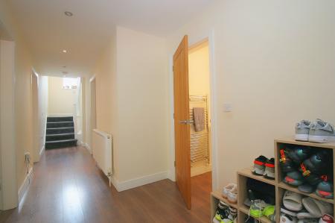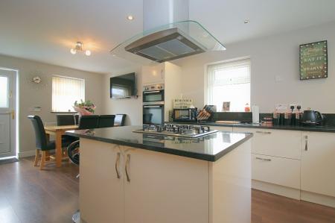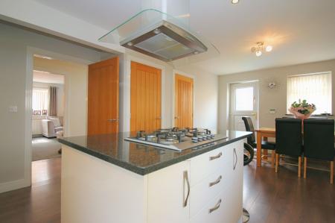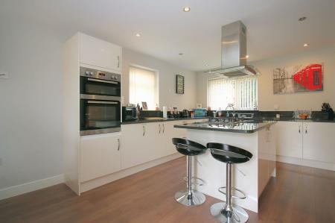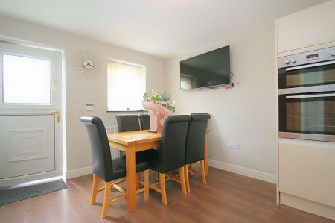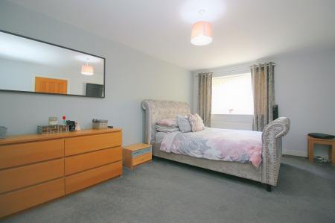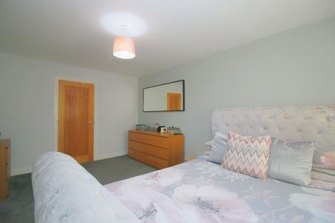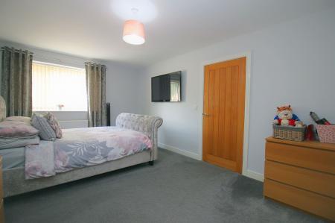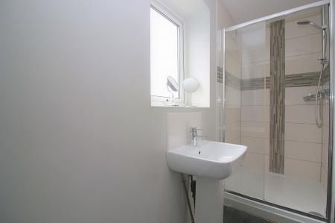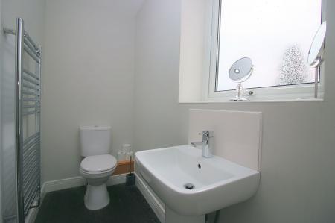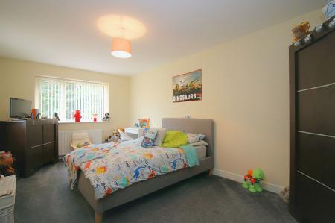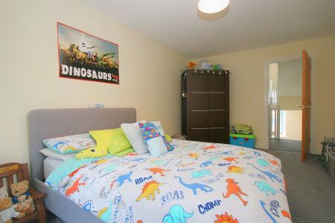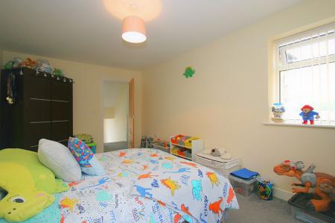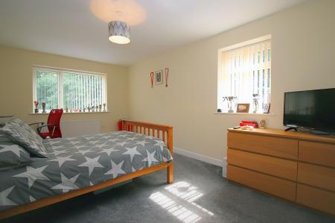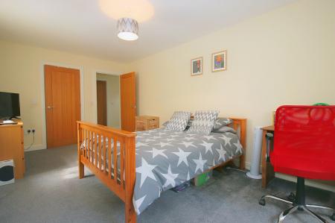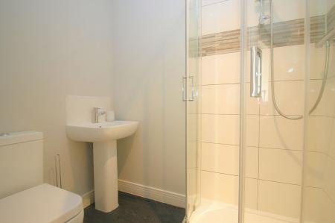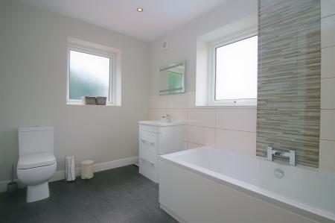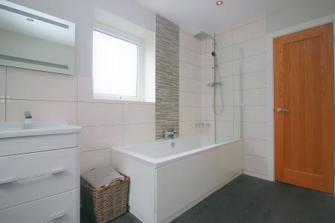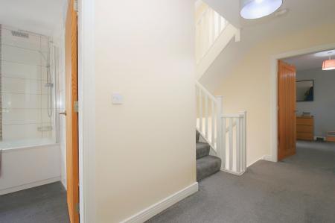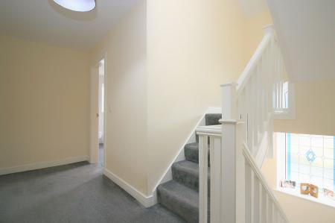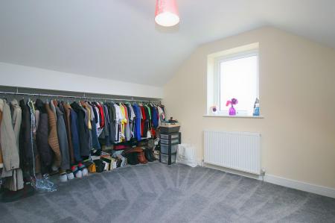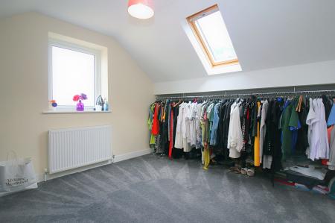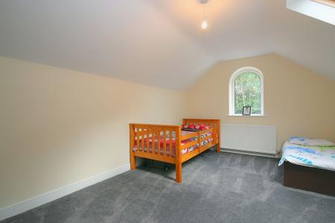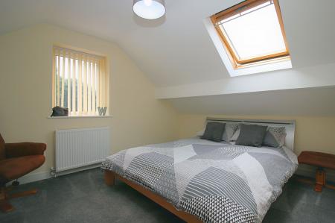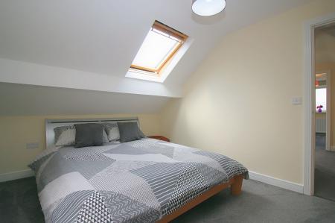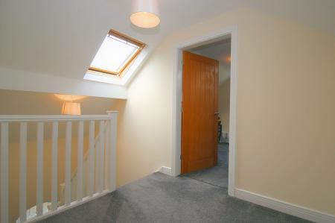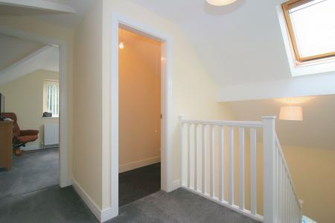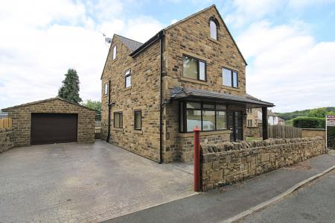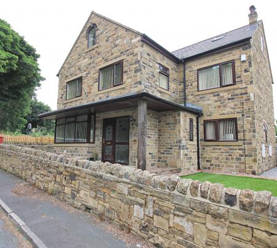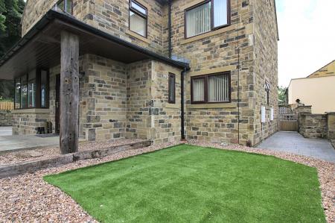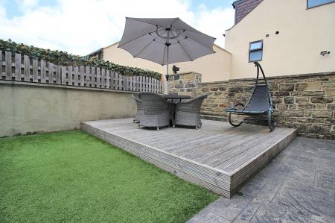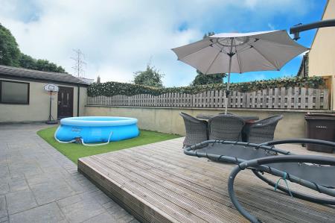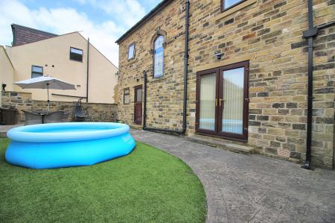- 10 YEAR OLD ARCHITECT DESIGNED LARGE 6 BEDROOM HOUSE
- PROPER STONE BUILT WITH MATCHING LARGE DETACHED GARAGE
- 3 BATHROOM FACILITIES
- LARGE KITCHEN DINING ROOM
- 2 RECEPTIONS
- PARKING AND DRIVE FOR SEVERAL CARS
- FRONT & REAR GARDENS
- UNIQUE INDIVIDUAL PROPERTY OFFERING LARGE FAMILY ACCOMMODATION
- QUIET NON-THROUGH ROAD
- SENSIBLE OFFERS CONSIDERED
6 Bedroom Detached House for sale in Bradford
10 YEAR OLD IMPRESSIVE ARCHITECT DESIGNED STONE DETACHED PROPERTY * 2 RECEPTIONS * 6 DOUBLE BEDROOMS * 3 BATHROOM FACILITIES * LARGE KITCHEN DINING ROOM * 2 CLOAKS * 3 FLOORS * END OF CUL-DE-SAC LOCATION IN THE HEART OF THACKLEY VILLAGE * DRVE WILL TAKE 4 CARS * LARGE GARAGE COULD BE USED AS A WORKSHOP * MUST BE VIEWED TO APPRECIATE THE SIZE OF ACCOMMODATION ON OFFER * SENSIBLE OFFERS CONSIDERED.
Here we have a most impressive individual stone detached property, situated in the heart of Thackley village and on a small end of cul-de-sac, close to woodland and canal walks. Comprising, ground floor entrance hallway, cloaks wc, 2 reception rooms, kitchen dining room, first floor, 3 double bedrooms, 2 en-suites, family bathroom, second floor, 3 double bedrooms, cloaks wc. Externally front & rear gardens, drive and large stone detached garage. Must be viewed to appreciate the size of family accommodation on offer. NO CHAIN SALE.
Entrance hallway: 23' 7'' x 6' 6'' (7.20m x 1.98m). Plank effect laminate floor, radiator, alarm panel, radiator.
Cloaks: Corner wash basin and wc in white, heated chrome towel rail, laminate floor.
Dining Room: 13' 11'' x 13' 3'' (4.24m x 4.04m). Upvc dg bay window and side window, radiator, French doors lead onto the:-
Lounge: 19' 2'' x 13' 11'' (5.83m x 4.24m). Wall lights, radiators, Upvc dg window & Upvc dg French doors leading out onto the rear garden.
Kitchen Dining Room: 20' 10'' x 13' 9'' (6.36m x 4.19m). Excellent range of wall & base units with granite work tops and matching splash backs along with window sills, inset stainless steel sink with a mixer chrome tap, space for a tall boy American fridge freezer, central island with storage and ceiling mounted stainless steel extractor hood over the 5 ring gas hob, integrated double electric oven in stainless steel, integrated dishwasher, utility cupboard houses the auto-washer and condensing dryer, useful storage cupboard, Upvc dg windows to front, side & rear, Upvc dg stable door to rear. In the dining area is a space for a large table and chairs, recessed lighting, plank effect laminate floor.
First Floor: Open spindle staircase, feature colour leaded Upvc dg window.
Bedroom 1: 16' 12'' x 11' 0'' (5.18m x 3.36m). Upvc dg window, radiator.
En-Suite: Wrap around shower cubicle with a thermostatically controlled shower unit, wash basin and wc in white, inset ceiling lights, radiator.
Bedroom 2: 18' 4'' x 10' 2'' (5.60m x 3.11m). Two Upvc dg windows, radiator.
En-suite: Fully tiled shower cubicle with a thermostatically controlled shower unit, heated chrome towel rail, wash basin and wc in white.
Bedroom 3: 19' 8'' x 10' 3'' (6.00m x 3.12m). Upvc dg window, radiator.
Family Bathroom: 10' 8'' x 7' 6'' (3.24m x 2.28m). Three piece suite in white with chrome thermostatically controlled shower unit over the bath, chrome fittings, radiator, two frosted Upvc dg frosted windows, extractor, inset chrome ceiling lights, airing cupboard houses the pressurised tank and Vaillant condensing boiler.
Second Floor: Open spindle staircase, dg skylight velux.
Cloaks: Wash basin and wc in white.
Bedroom 4: 15' 10'' x 9' 11'' (4.82m x 3.03m). Lots of eves storage, Upvc dg archway feature window and dg velux skylight window, radiator.
Bedroom 5: 14' 4'' x 10' 11'' (4.38m x 3.33m). Upvc dg window and dg velux skylight window, radiator.
Bedroom 6: 12' 7'' x 10' 3'' (3.83m x 3.13m). Upvc dg window and dg velux sky light window, radiator.
Externally: Patterned concrete driveway for 4 vehicles leading down the side of the property to a large stone built detached garage, front gravel chipped garden with artificial grass. Enclosed rear garden, with a patio and artificial grassed area.
Property Reference 0015031
Important Information
- This is a Freehold property.
Property Ref: 57897_0015031
Similar Properties
5 Bedroom Detached House | £479,950
LARGE 5 BEDROOM DETACHED PROPERTY ON THREE LEVELS SITUATED IN THIS MUCH SOUGHT AFTER PART OF IDLE * THE PROPERTY HAS 3 R...
4 Bedroom Detached Bungalow | £479,950
IMMACULATE *** IMMACULATE *** IMMACULATE *** 4 DOUBLE BEDROOM FAMILY DETACHED BUNGALOW * QUIET BACK WATER LOCATION * TOT...
Little Cote Farm Close, Thackley,
4 Bedroom Detached House | £450,000
PRISTINE STONE DETACHED FARM STYLE COTTAGE * PRIVATE ELECTRIC GATED SMALL COMPLEX * SITUATED WITHIN WALKING DISTANCE TO...
Cockshott Lodge, Cockshott Lane, Idle,
4 Bedroom Detached Bungalow | £495,000
STONE DETACHED PROPERTY * 4 BEDROOMS * 3 BATHROOMS * REAR UPVC DG CONSERVATORY * IMPRESSIVE ENTRANCE AND LANDING * CINEM...
5 Bedroom Detached House | £499,950
STUNNING BE-SPOKE BUILT STONE DETACHED ONE OF ONLY 2 SITUATED IN THIS PRIVATE DRIVE * HOT SPOT LOCATION * 5 BEDROOMS AND...
5 Bedroom Detached House | £525,000
EXTENDED 5 BEDROOM THREE STOREY DETACHED KNOWN AS "THE CANTERBURY" BY McDERMOTT HOMES BEING THE LARGEST STYLE ON THIS SM...

Martin S Lonsdale (Bradford)
Thackley, Bradford, West Yorkshire, BD10 8JT
How much is your home worth?
Use our short form to request a valuation of your property.
Request a Valuation
