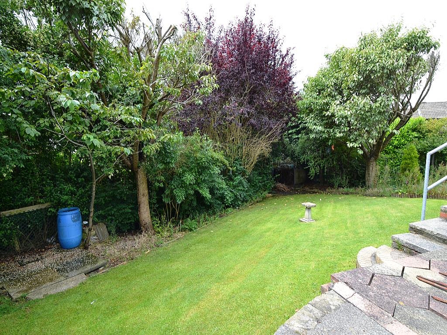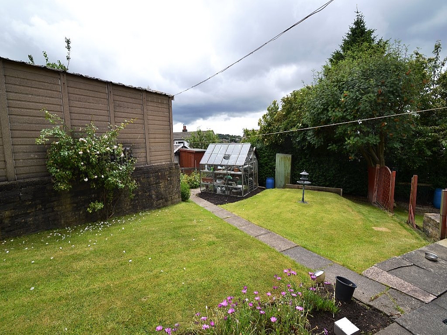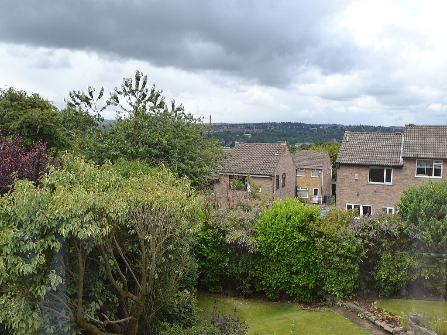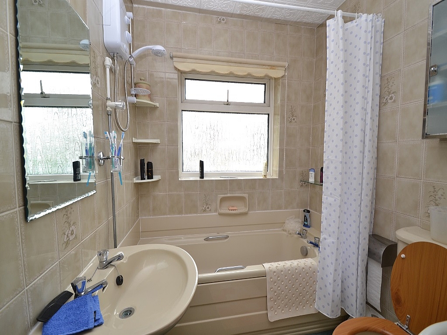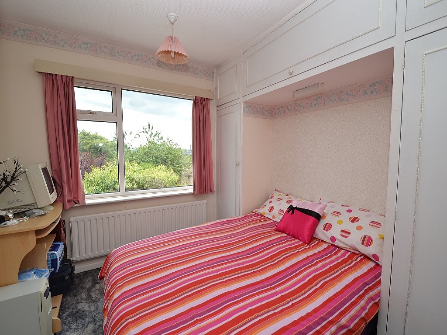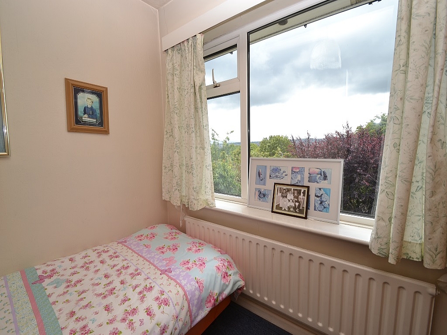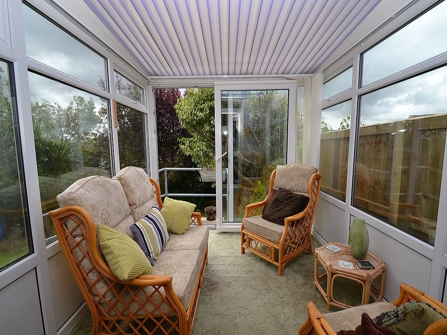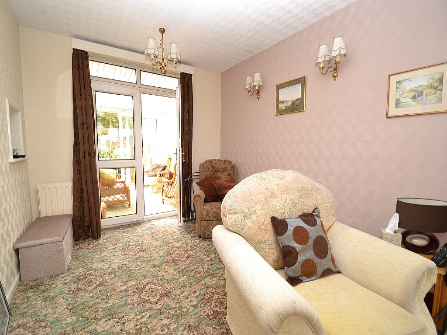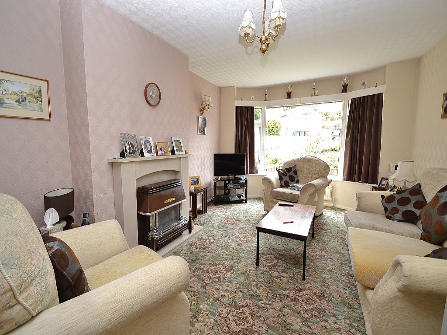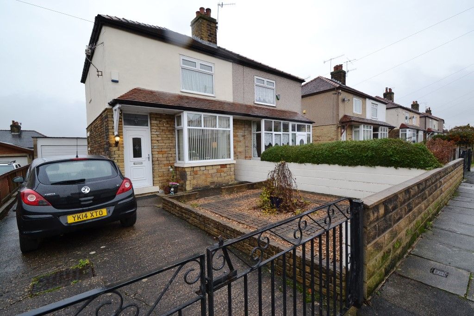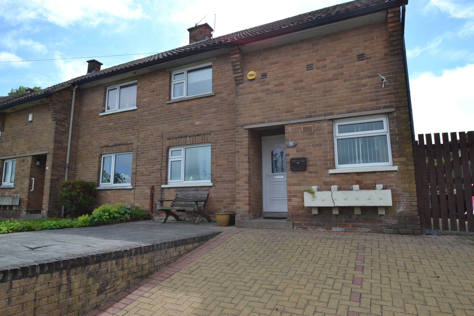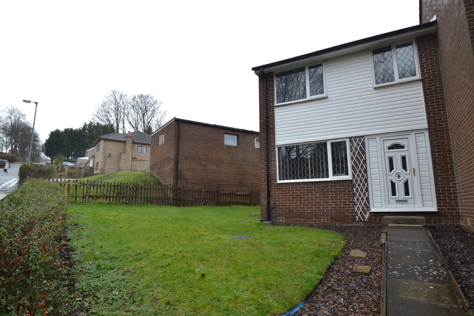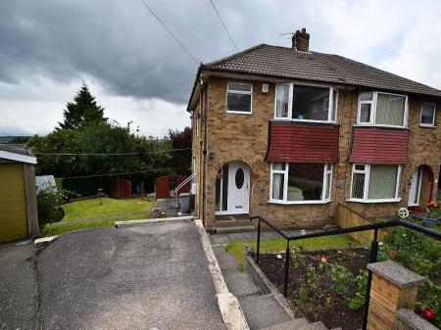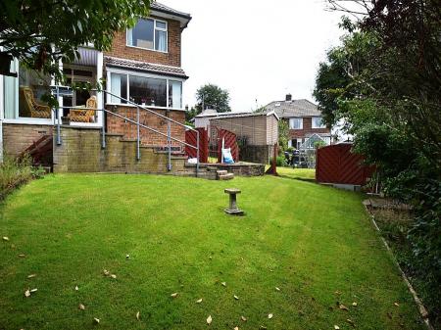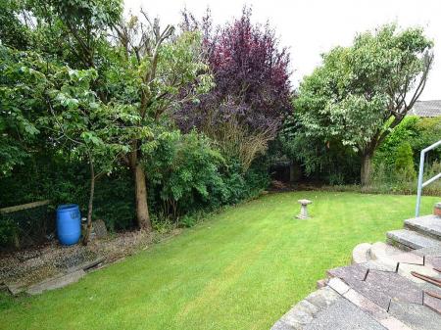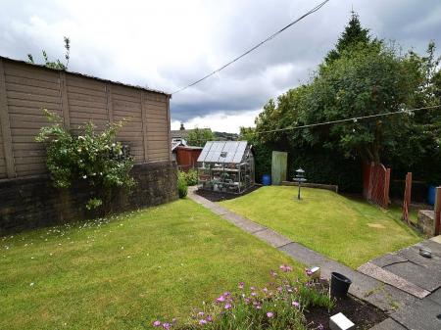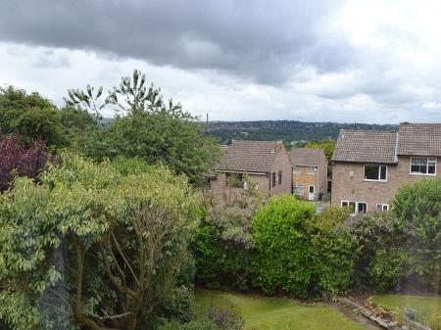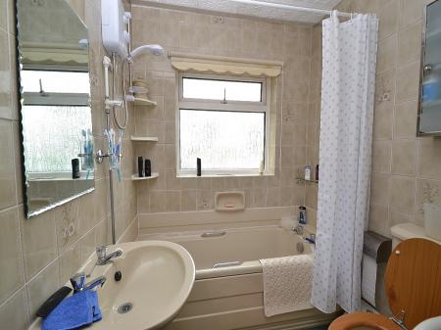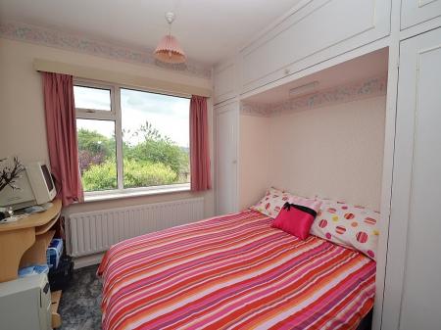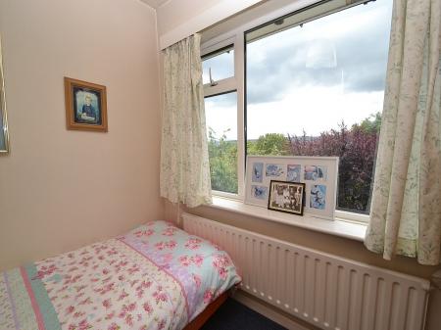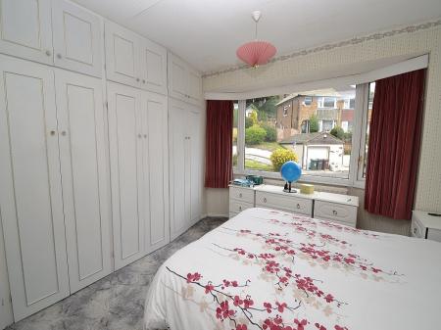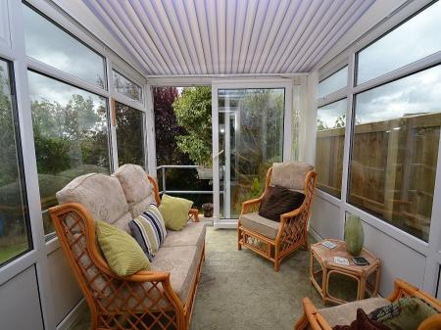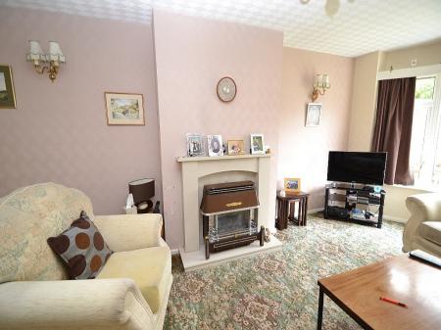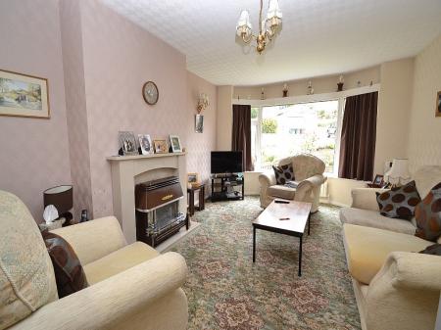- Robinson Semi-detached
- Good Size Plot
- Potential To Extend To The Side
- Detached Single Garage
- Needs Some Modernisation
- Ideal Young Family Home
- No Upward Chain
- Attractive Cul-de-sac
3 Bedroom Semi-Detached House for sale in Bradford
REDUCED �10K.
Much sought after style of semi-detached by Robinson, renowned Bradford builders of the 50 & 60's offering good size accommodation in this attractive cul-de-sac. The property comprises front door into the hallway, bay through lounge leading onto the lean to Upcv dg conservatory, kitchen, pantry, upstairs are 3 bedrooms, bathroom, gch, Upvc dg, front garden, drive for 2 cars with single detached garage, side lawned garden, rear lawned garden with patio from the Upvc dg conservatory.
Hallway: Front door into the hallway, staircase, ch radiator.
Lounge through to Dining Room: 7'23m x 3'38m. Upvc dg bay window to front, three ch radiators, marble fireplace with fireback gas fire/boiler, Upvc dg French doors lead onto the:-
Upvc dg Conservatory: Upvc dg patio doors to rear.
Kitchen: 2'54m x 2'02m. Range of fitted wall & base units, work tops with tiling above, Upvc dg bay window to rear, plumbed for an auto-washer, piped for a gas cooker, stainless steel sink, space for a fridge freezer, serving hatch into dining room, side Upvc door, pantry cupboard.
Landing & Stairs: Overhead storage cupboard, side Upvc dg window, access into the roof space.
Bedroom 1: 3'98m x 3'08m. Upvc dg bay window to the front, double ch radiator, full wall fitted furniture.
Bedroom 2: 3'27m x 2'89m. Upvc dg window to rear, ch radiator, fitted robes.
Bedroom 3: 2'11m x 2'08m. Upvc dg window to rear, ch radiator, built in fitted robes, long distance views.
Bathroom: Three piece suite in champagne, electric shower over the bath with rail & curtain, fully tiled, frosted Upvc dg window, ch radiator, airing cupboard.
Externally: To the front is a drive for 2 cars leading to the detached garage, steps with railing support to the front rose garden. Side lawned garden with greenhouse & shed, rear lawned garden with flagged patio.
Floor Plan
Property Reference 0014400
Important Information
- This is a Freehold property.
Property Ref: 57897_0014400
Similar Properties
2 Bedroom Semi-Detached House | £134,950
MATURE POPULAR STYLE OF PROPERTY BEING A PART BAY SEMI-DETACHED * GCH & RECENTLY INSTALLED BAXI CONDENSING BOILER * UPVC...
4 Bedroom Terraced House | £134,950
NEWLY MODERNISED THROUGHOUT IS THIS LARGER STYLE OF PROPERTY BEING A MID-TERRACE OFFERING 4 GOOD SIZE BEDROOMS * 2 RECEP...
2 Bedroom Semi-Detached House | £134,950
WELL PRESENTED 2 BEDROOM SEMI-DETACHED * POPULAR SOUGHT AFTER LOCATION * MODERN THROUGHOUT * FRONT & REAR GARDENS * GCH...
3 Bedroom Semi-Detached House | £134,995
BRICK BUILT EX METRO SEMI-DETACHED * 3 GOOD SIZE BEDROOMS * LARGE MODERN FITTED BATHROOM SUITE * LARGE REAR UPVC DG CONS...
3 Bedroom End of Terrace House | £134,995
WELL PRESENTED 3 BEDROOM END TOWN HOUSE * 2 RECEPTIONS * 3 BEDROOMS * UPVC DG * ALARMED * GCH & CONDENSING BOILER * FRON...
3 Bedroom End of Terrace House | £135,000
REDUCED *** REDUCED *** REDUCED *** 3 BEDROOM END TERRACE WITH GOOD SIZE SIDE GARDEN POTENTIAL TO EXTEND * POPULAR PART...

Martin S Lonsdale (Bradford)
Thackley, Bradford, West Yorkshire, BD10 8JT
How much is your home worth?
Use our short form to request a valuation of your property.
Request a Valuation


