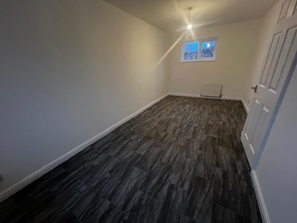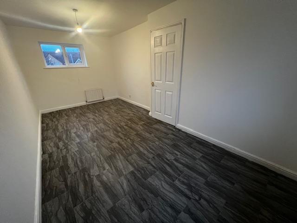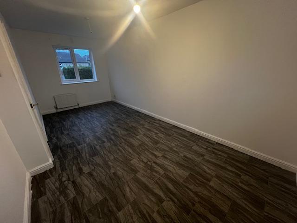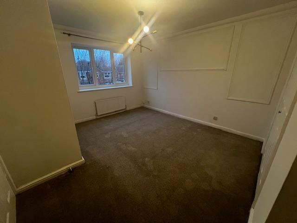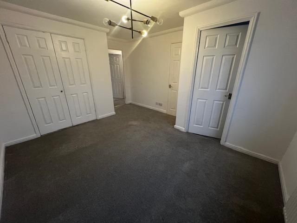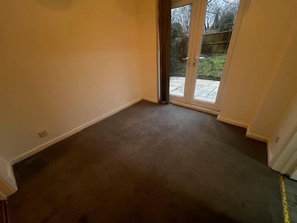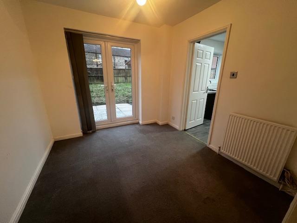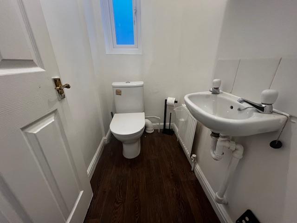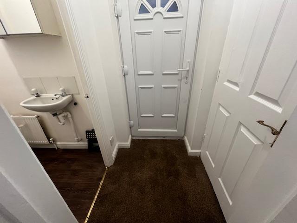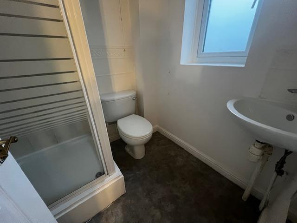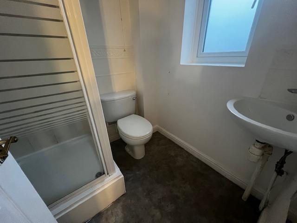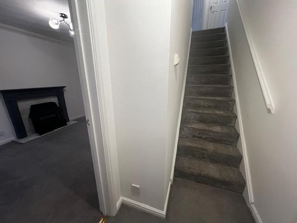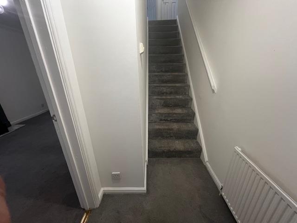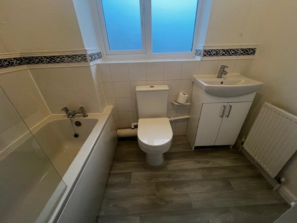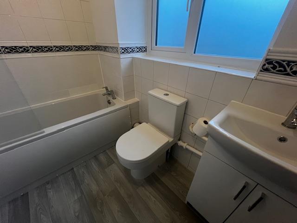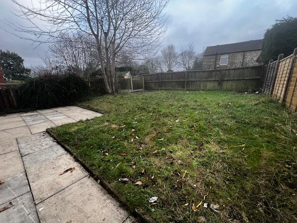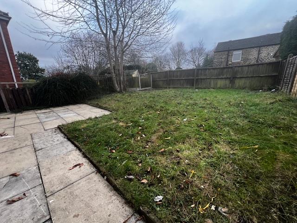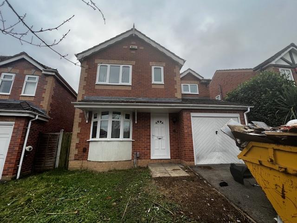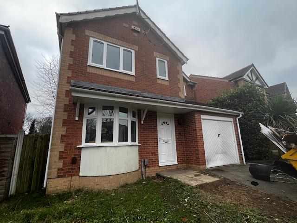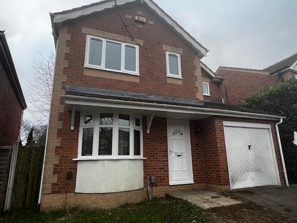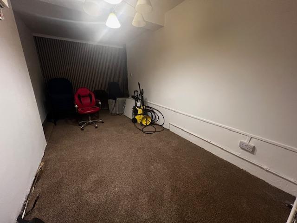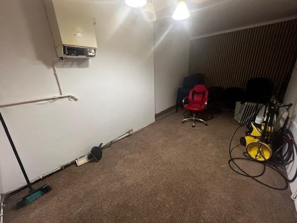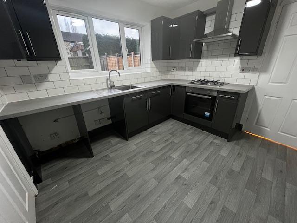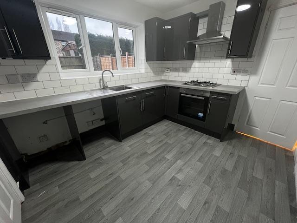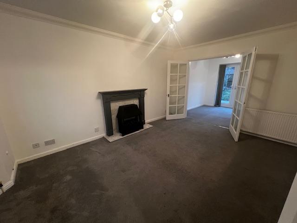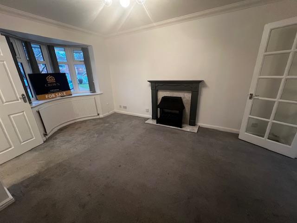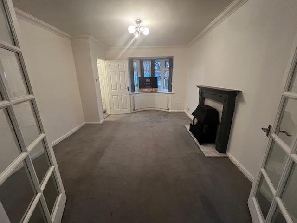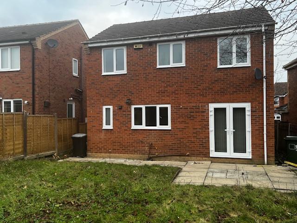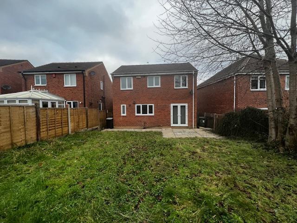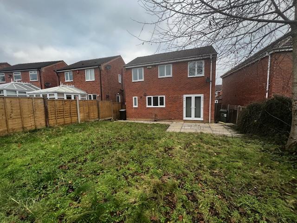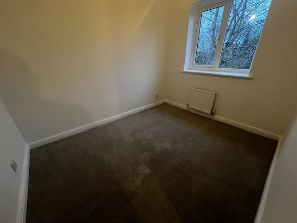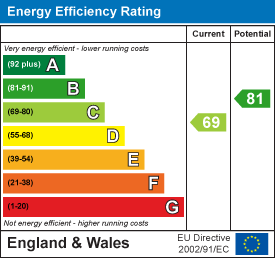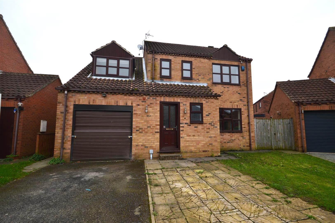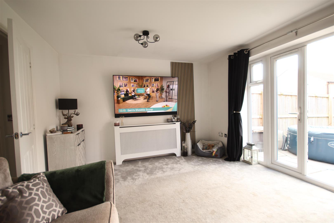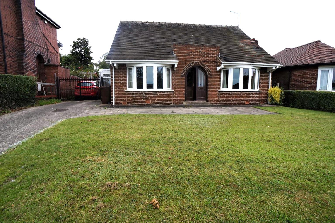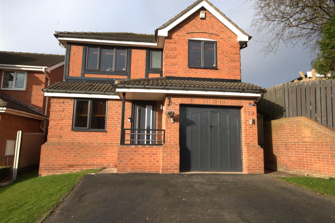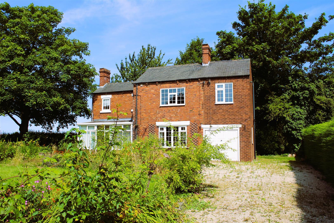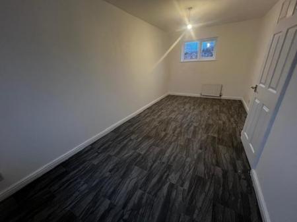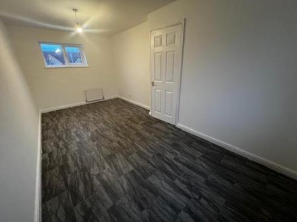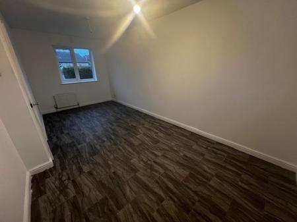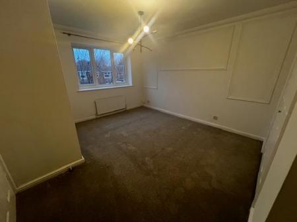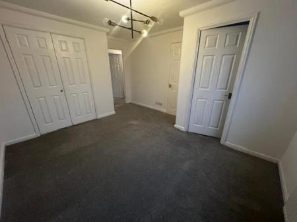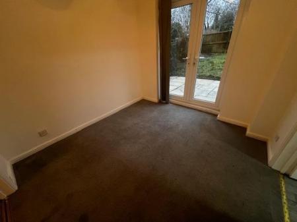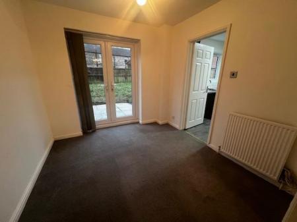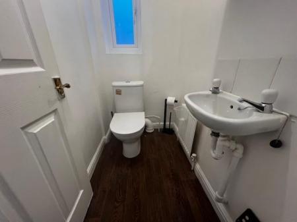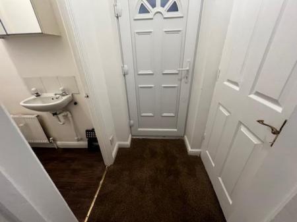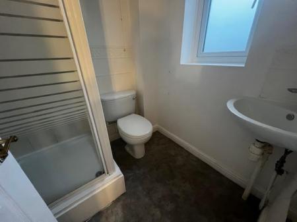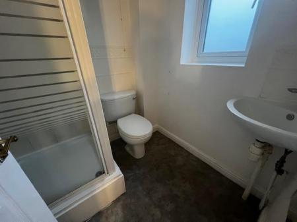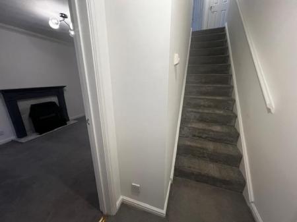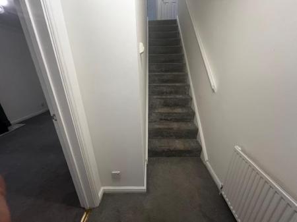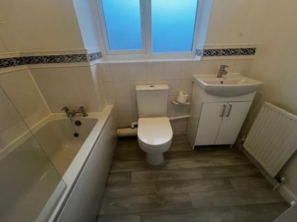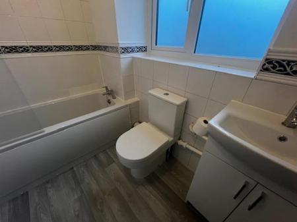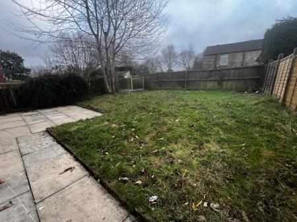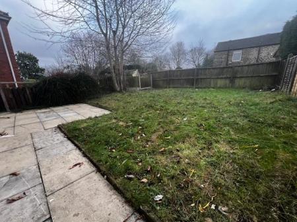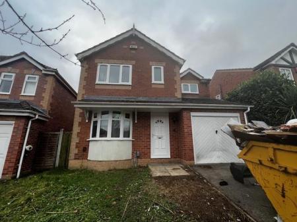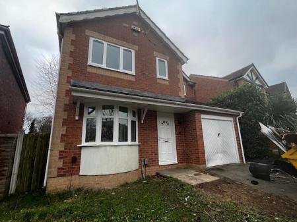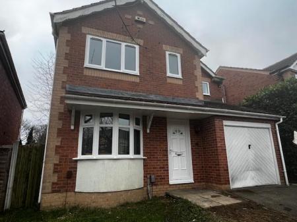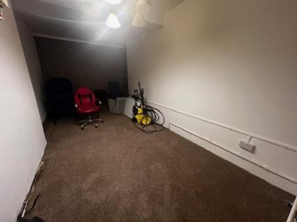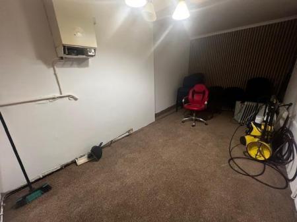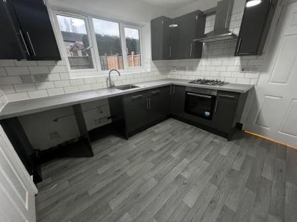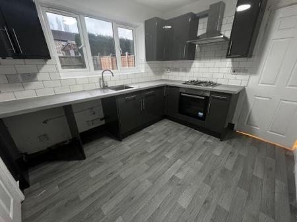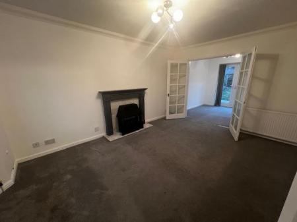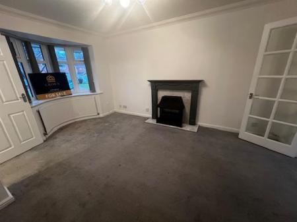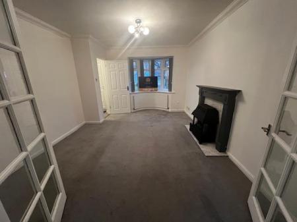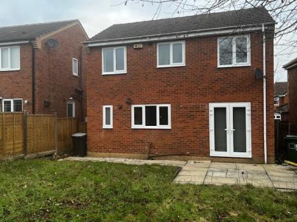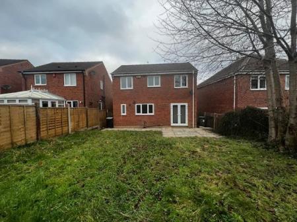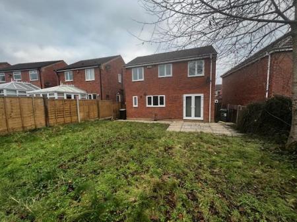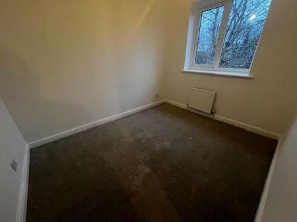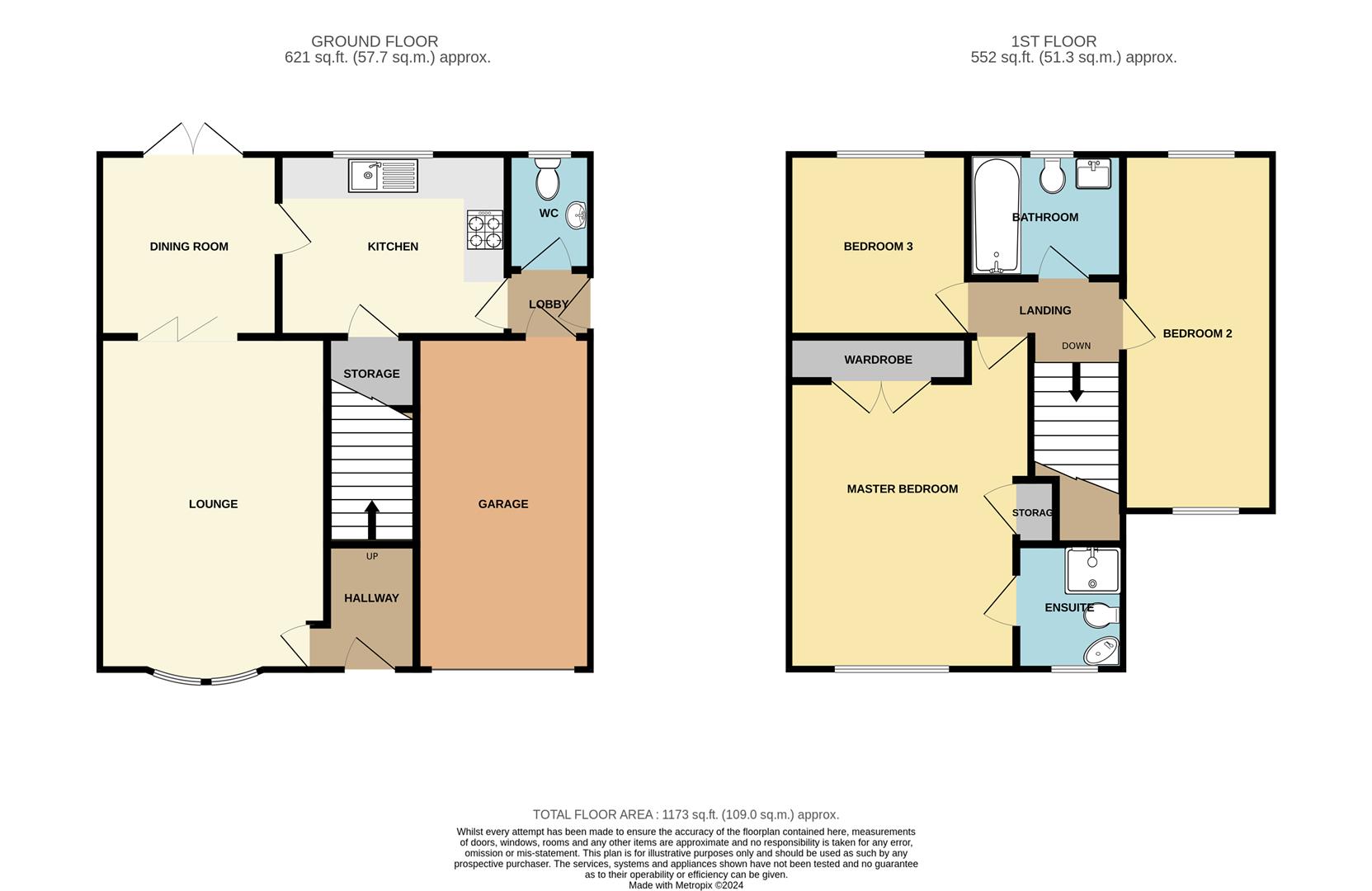- *****AVAILABLE NOW*****
- Detached Family home in a sought after location
- New Double Glazed Windows, Kitchen, En-Suite Shower and Family Bathroom
- Reception Hall, Lounge and separate Dining Room
- Well fitted modern kitchen, cloakroom
- Master bedroom with En-Suite Shower
- Two further double bedrooms and Family bathroom
- EPC Grade C 69
- Council Tax Band
- Freehold
3 Bedroom Detached House for sale in Bradley
Nestled in the desirable St. Thomas Gardens in Bradley, this charming detached house presents an excellent opportunity for a young family seeking a modern and comfortable home. The property has been thoughtfully refurbished to meet contemporary living standards, making it move-in ready.
Built in 1999, this residence boasts new windows and doors, ensuring both energy efficiency and aesthetic appeal. The heart of the home is undoubtedly the brand-new kitchen, which is perfect for family meals and entertaining guests. The spacious lounge and dining room provide ample space for relaxation and social gatherings, while the reception hall welcomes you with warmth and style.
The property features three generously sized double bedrooms, including a master suite with an en-suite bathroom, offering privacy and convenience. Additionally, there is a well-appointed house bathroom, catering to the needs of the entire family.
Outside, the good-sized gardens provide a wonderful space for children to play or for hosting summer barbecues. The garage/store offers practical storage solutions, ensuring that the home remains clutter-free.
Situated in a sought-after location, this property is free from any upper chain, allowing for a smooth and straightforward purchase process. With its modern amenities and family-friendly layout, this home is a rare find in today's market. Don't miss the chance to make this delightful house your new family home.
Reception Hall - 1.88 x 1.36 (6'2" x 4'5") - This stylish entrance hallway greets you with New UPVC door into and giving access to the lounge having one radiator. With a useful storage area.
Lounge - 3.43 x 5.02 (11'3" x 16'5") - A good size room with front facing bay window, central heating radiator and access off to the dining room through French doors. Two radiators, tv point and a coved ceiling. There is a stylish fireplace with integrated gas fire.
Dining Room - 2.75 x 2.70 (9'0" x 8'10") - A lovely second reception room with central heating radiator and patio doors leading to the rear garden and a door to the kitchen.
Kitchen - 3.46 x 2.75 (11'4" x 9'0") - A good size room which has recently been refitted and offers a single sink drainer with mixer tap. A new integrated gas hob and built in oven. A wide range of drawers and cupboards with wall cupboards and a tiled surround. There is a large Window offering views to the garden to the rear. A very useful under stairs pantry with access to the side hallway.
Entrance Lobby - 1.88 x 1.36 (6'2" x 4'5" ) - The property benefits from an entrance lobby off the kitchen leading to a downstairs toilet and internal access to the garage.
Cloakroom - 1.68 x 1.07 (5'6" x 3'6") - With a new suite of low level flush WC and wash hand basin and central heating radiator and window to the rear.
First Floor Landing - Giving access to upstairs bedrooms and the family bathroom.
Master Bedroom - 4.35 x 3.52 (14'3" x 11'6") - Large double bedroom to the front of the property with window and central heating radiator and a built in wardrobe. One radiator and TV access point.
En-Suite Shower Room - 1.88 x 1.61 (6'2" x 5'3") - Recently refitted with shower cubicle with electric shower, low level flush WC and wash hand basin. Radiator and frosted UPVC window.
Bedroom 2 - 2.67 x 5.39 (8'9" x 17'8") - Good size double over the garage with two windows either end of the room and two central heating radiators
Bedroom 3 - 2.87 x 2.28 (9'4" x 7'5") - Third great sized double bedroom to the rear, with window and central heating radiator.
Family Bathroom - 2.34 x 1.87 (7'8" x 6'1") - Very neatly presented with new suite of panelled bath with overhead shower and glass screen, wash hand basin with vanity unit and low level flush WC.
Integral Garage - 5.04 x 2.61 (16'6" x 8'6") - Currently configured for storage with fitted carpets and electrics, this room can be used for a variety of purposes but, easily re adapted to a full garage.
External - Front garden area and driveway giving parking for one vehicle and leading to the integral garage. Enclosed rear garden of good size, mainly laid to lawn.
Important information
Property Ref: 53422_33572024
Similar Properties
Queen Margarets Drive, Brotherton, Knottingley
4 Bedroom Detached House | Guide Price £250,000
15 Queen Margaret's Drive, Brotherton, WF11 9HRWe are acting in the sale of the above property and have received an offe...
Craig Hopson Avenue, Castleford
3 Bedroom Semi-Detached House | Offers in region of £250,000
Welcome to Craig Hopson Avenue, Castleford - a charming semi-detached house . This well-presented modern property boasts...
3 Bedroom Bungalow | Guide Price £250,000
Welcome to a remarkable opportunity to breathe new life into a classic bungalow. This property is awaiting a modern touc...
Brindle Park Drive, Castleford
4 Bedroom Detached House | Offers in region of £360,000
Nestled in the desirable Brindle Park Drive of Castleford, this stunning detached house is a true gem waiting to be disc...
Betteras Hill Road, Hillam, Leeds
3 Bedroom Detached House | Offers in region of £450,000
Nestled in the charming Betteras Hill Road in Hillam, this unique detached cottage offers a wonderful opportunity for th...

Castle Dwellings (Castleford)
22 Bank Street, Castleford, West Yorkshire, WF10 1JD
How much is your home worth?
Use our short form to request a valuation of your property.
Request a Valuation
