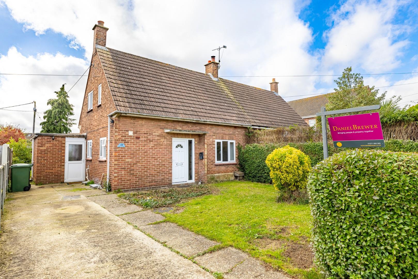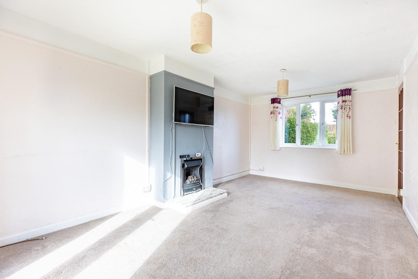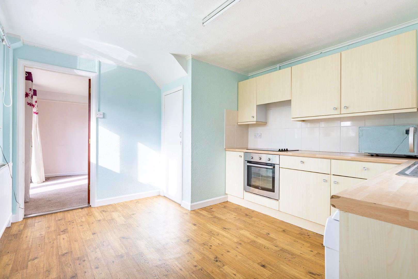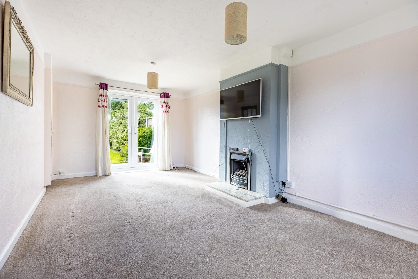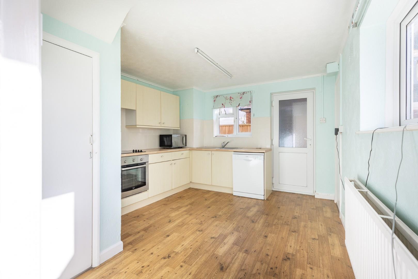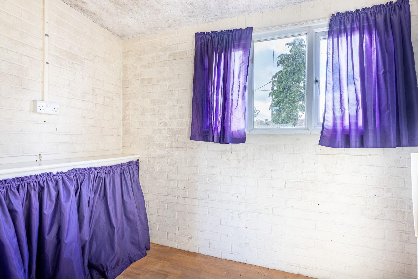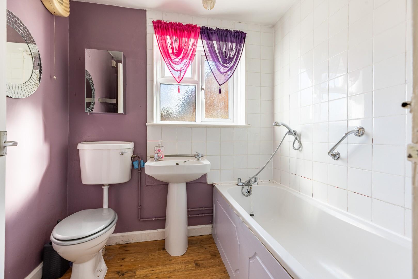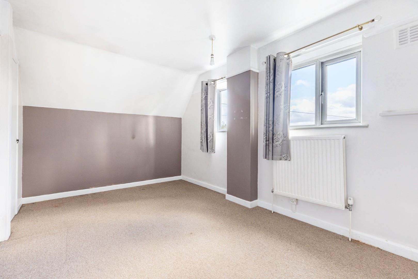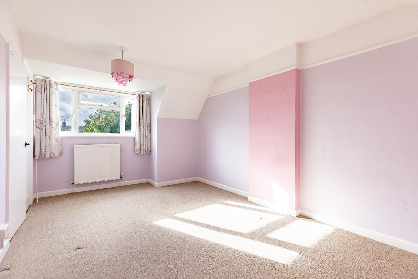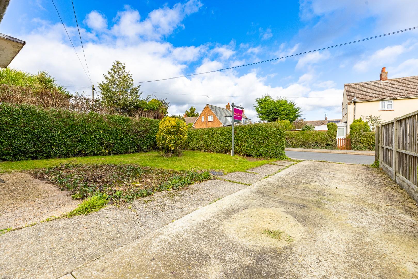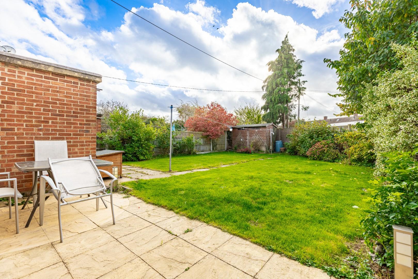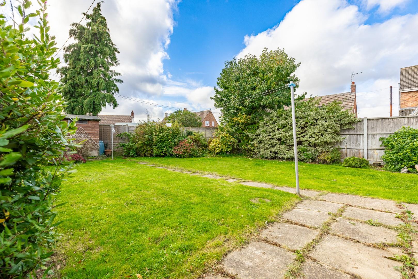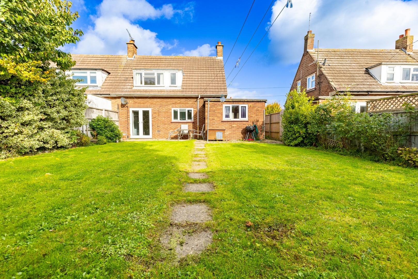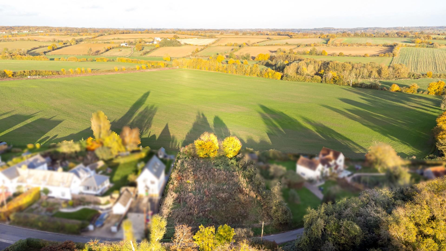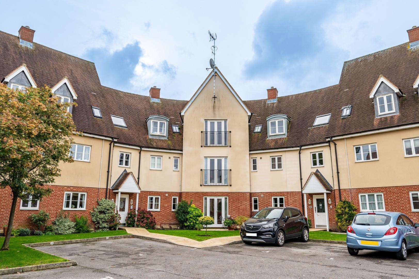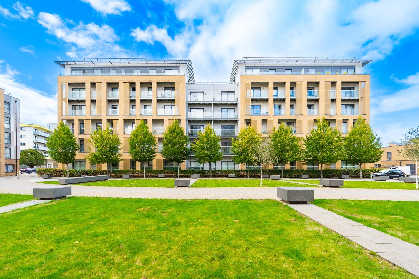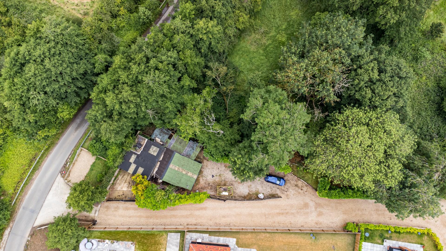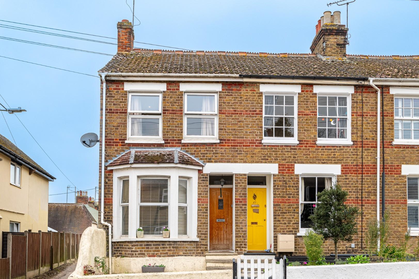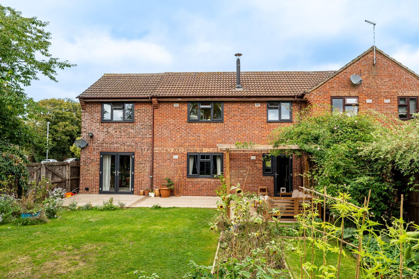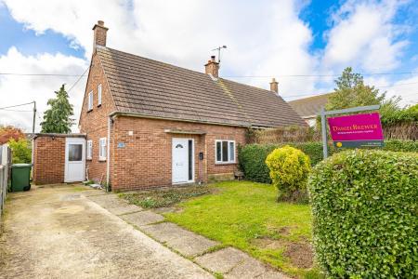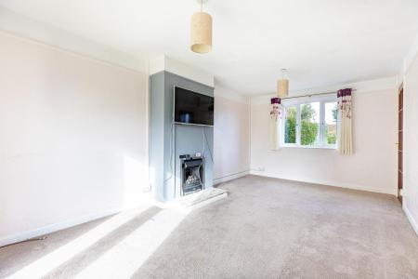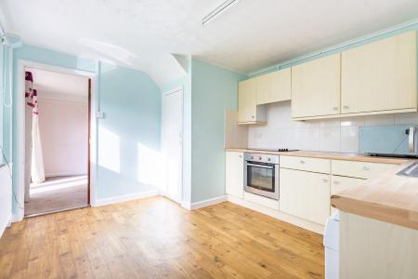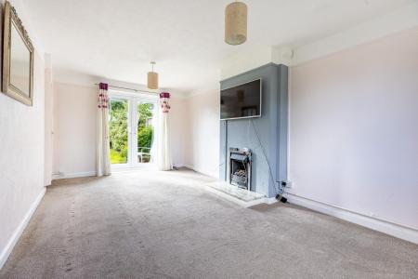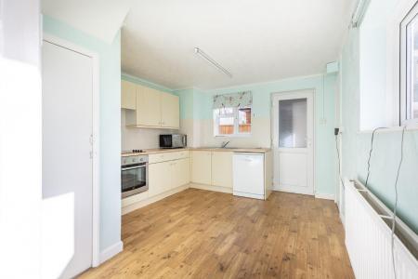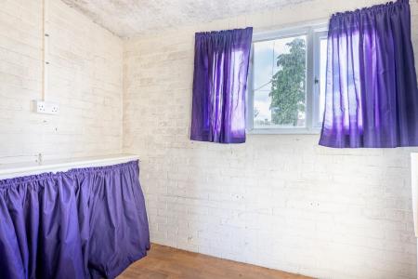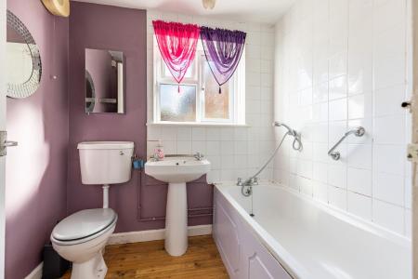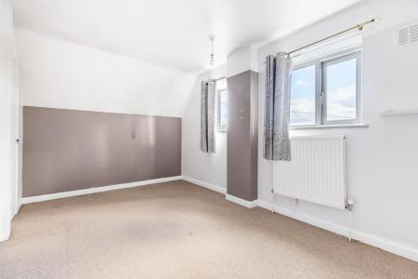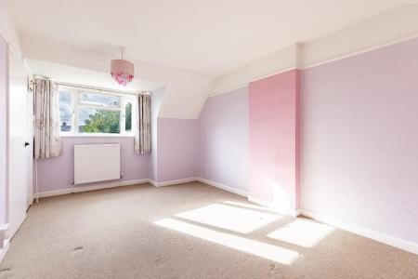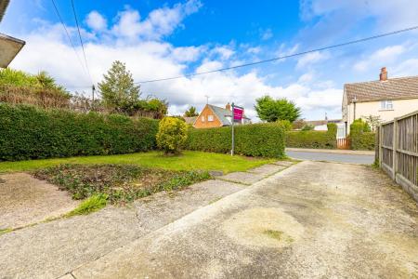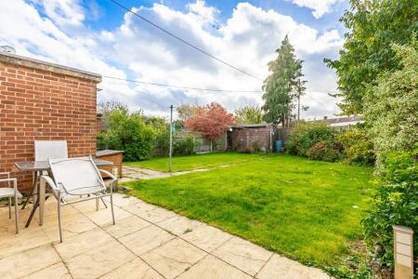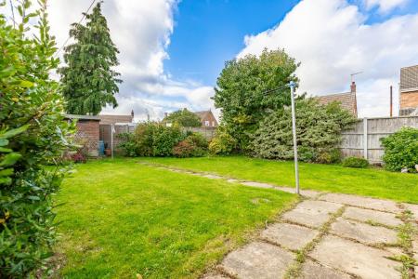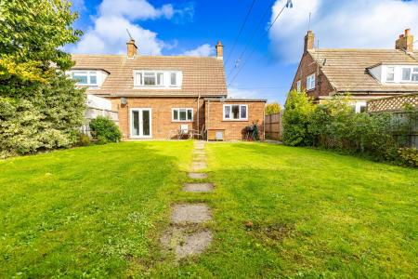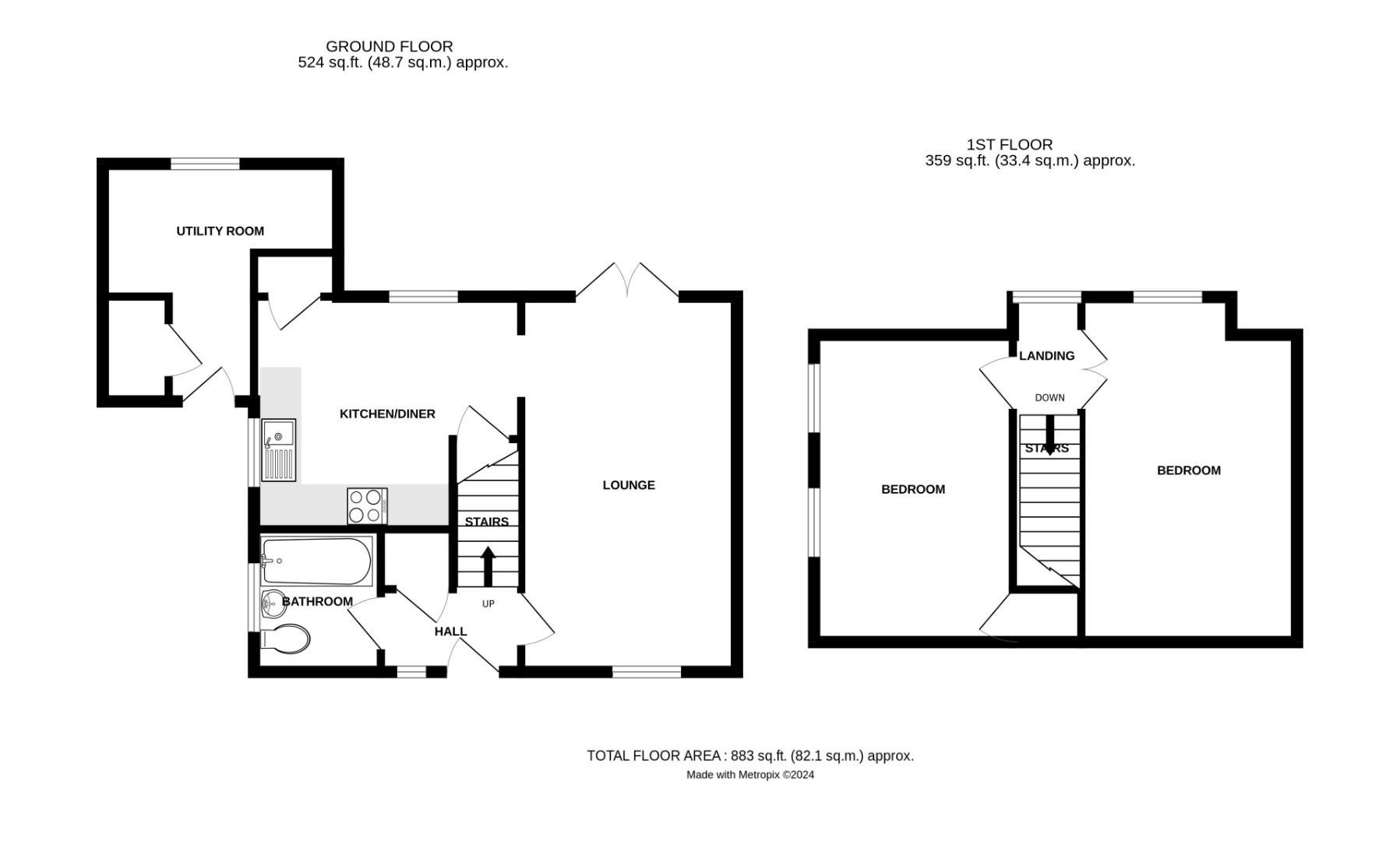- Two Double Bedrooms
- Semi-Detached Family Home
- Front & Rear Gardens
- Driveway Parking
- No Onward Chain
- Lounge
- Kitchen/Dining Room
- Utility Room
- Family Bathroom
- Walking Distance To Cressing Train Station
2 Bedroom Semi-Detached House for sale in Braintree
***No Onward Chain**** Located on a quiet residential road in the popular village of Cressing is this rarely available two double bedroom semi-detached family home. The ground floor accommodation comprises:- lounge, kitchen/dining room, utility room, bathroom and entrance Hall. On the first floor are two double bedrooms. Externally the property boasts a generous rear garden, driveway parking and and an additional front garden.
Entrance Hall - UPVC double glazed window to front aspect, built-in storge cupboard, power points, stairs rising to the first floor landing, doors to.
Lounge - 5.51m x 3.10m (18'1" x 10'2") - UPVC double glazed window to front aspect, feature fireplace with inset gas fire, power points, T.V point, door to.
Kitchen/Dining Room - 3.86m x 3.38m (12'8" x 11'1") - UPVC double glazed windows to multiple aspects, base and eye level units with complimentary working surfaces over, inset sink with drainer unit, inset oven, four ring electric hob, space for dishwasher, radiator, power points, part tiled walls, wood effect flooring, built-in storage cupboard, UPVC single door to.
Side Lobby - UPVC single door to front aspect, door to storage cupboard, door to.
Utility Room - Space for tumble dryer, space for washing machine, space for fridge/freezer, UPVC double glazed window to rear aspect, power points,
Bathroom - UPVC double glazed opaque window to side aspect, enclosed bath with mixer taps & shower attachment, wash hand basin with pedestal, W.C, part tiled walls, wood effect flooring.
First Floor Landing - UPVC double glazed window to rear aspect, doors to.
Bedroom One - 5.03m x 3.07m (16'6" x 10'1") - UPVC double glazed windows to rear aspect, built-in wardrobe, radiator, power points.
Bedroom Two - 4.50m x 2.79m (14'9" x 9'2") - UPVC double glazed windows to side aspect, built-in wardrobe, radiator, power points.
Gardens - To the rear of the property is a patio area leading to the remainder lawn with a variety of mature shrubs. The garden further benefits from a timber shed, a paved pathway and side access via a timber gate. The front garden is mainly lawn with mature hedging.
Driveway Parking - To the front of the property is driveway parking for two vehicles.
Important information
This is not a Shared Ownership Property
Property Ref: 879665_33494990
Similar Properties
Hawkspur Green, Little Bardfield, Braintree
6 Bedroom Land | Guide Price £250,000
This potential building plot with lapsed planning permission for two three bedroom semi-detached houses measures approxi...
2 Bedroom Flat | Offers Over £250,000
Situated in the centre of the market town of Great Dunmow in a highly desirable complex is this luxury two bedroom groun...
1 Bedroom Apartment | Offers Over £240,000
**NO ONWARD CHAIN** Situated within walking distance to Chelmsford City centre & main line station is this one bedroom l...
4 Bedroom Land | Guide Price £265,000
Located off a private lane in the thriving market town of Great Dunmow is this building plot with planning permission gr...
2 Bedroom End of Terrace House | Offers Over £270,000
Daniel Brewer are pleased to market this charming two double bedroom end-terrace cottage located in the desirable villag...
Barnards Field, Thaxted, Dunmow, Essex
4 Bedroom Semi-Detached House | £279,500
***Shared Ownership*** Daniel Brewer are pleased to market this four bedroom semi-detached family home located on a quie...

Daniel Brewer Estate Agents (Great Dunmow)
51 High Street, Great Dunmow, Essex, CM6 1AE
How much is your home worth?
Use our short form to request a valuation of your property.
Request a Valuation

