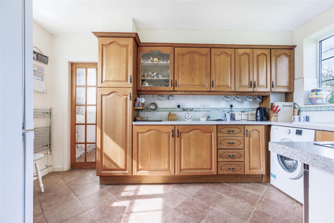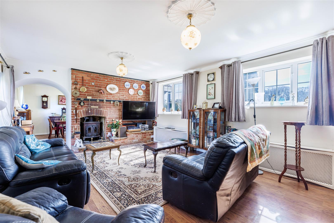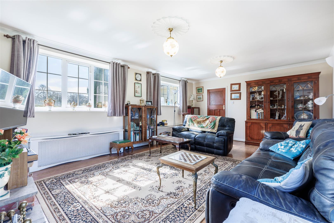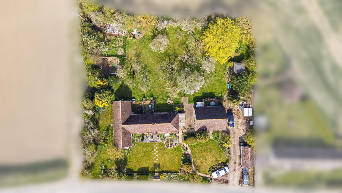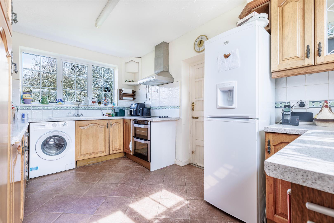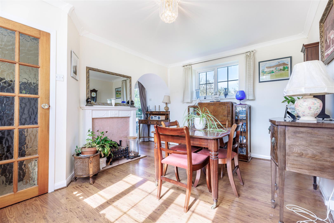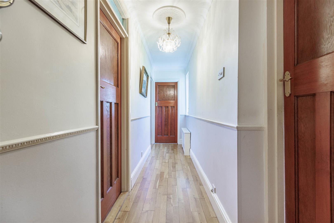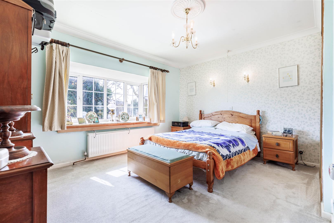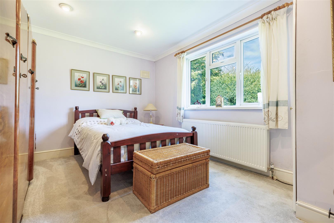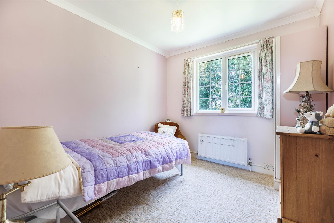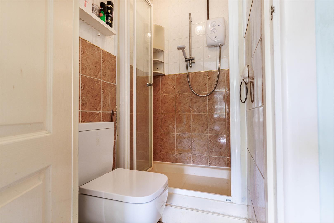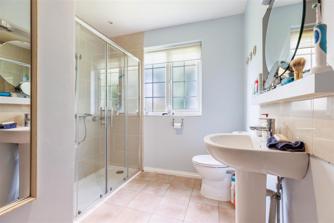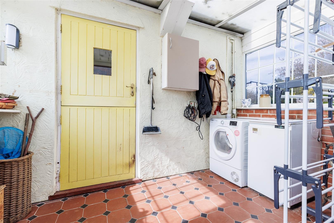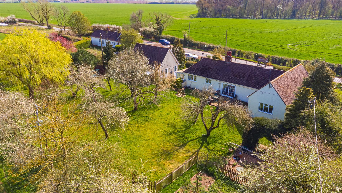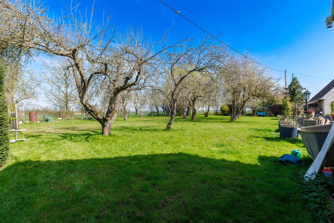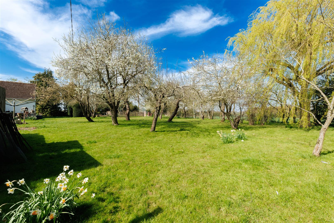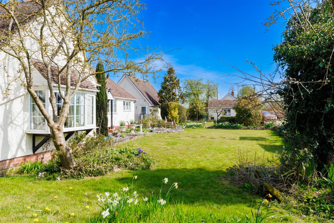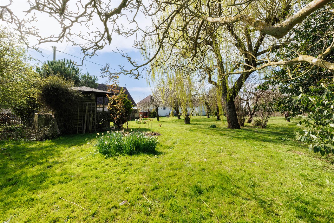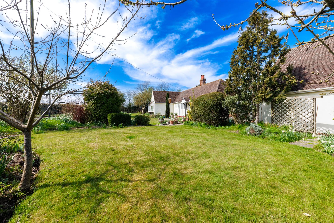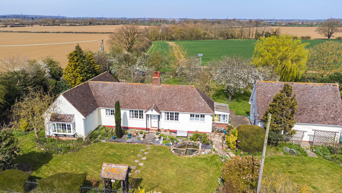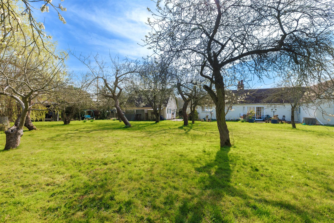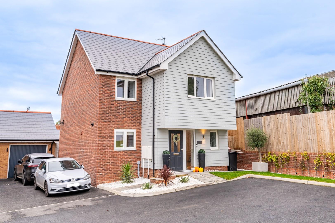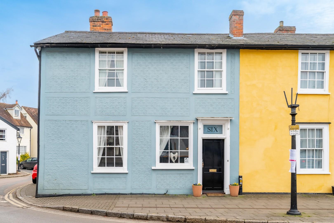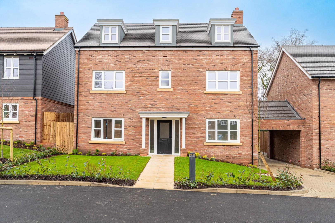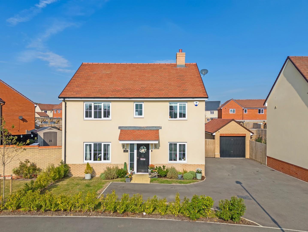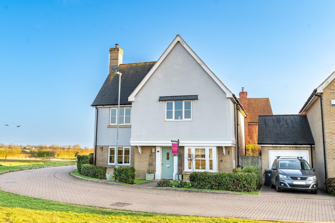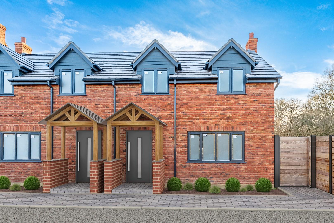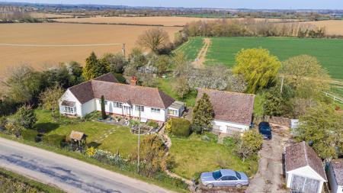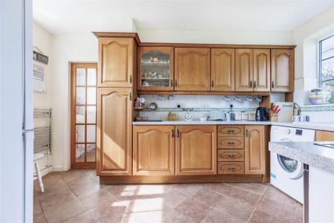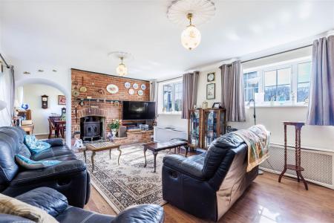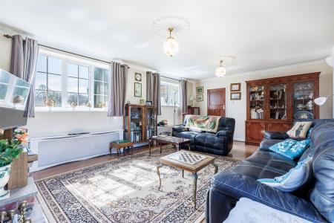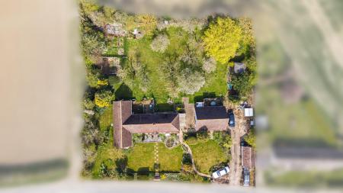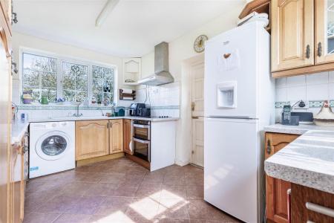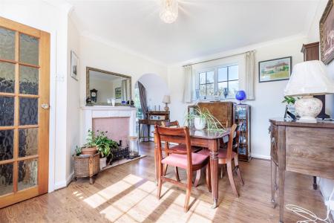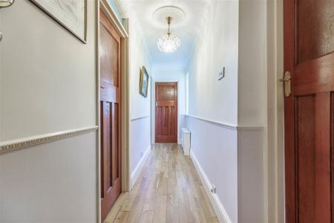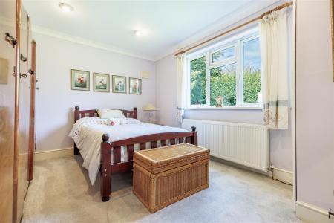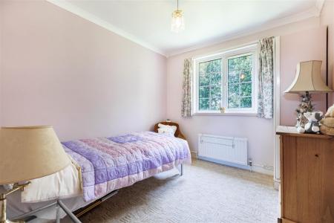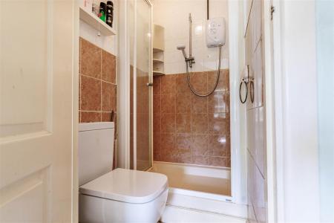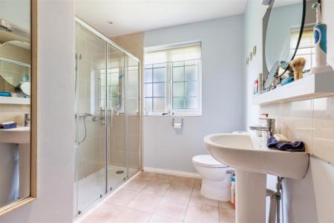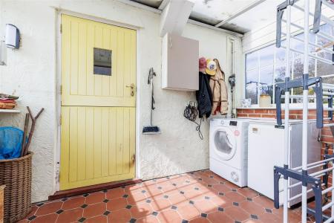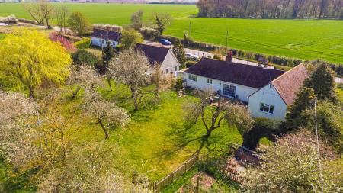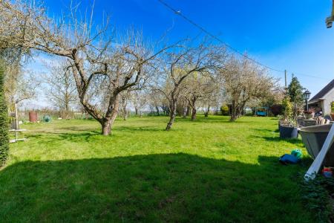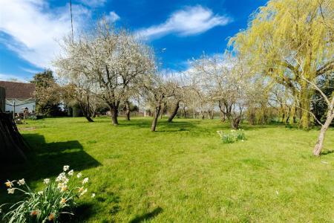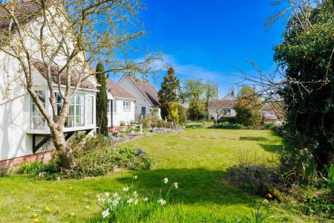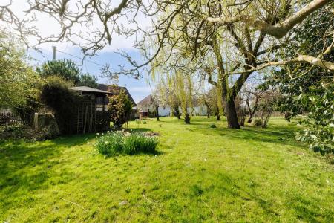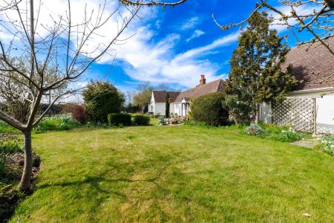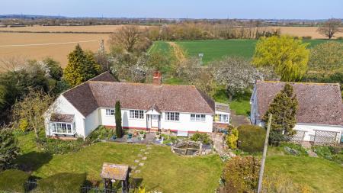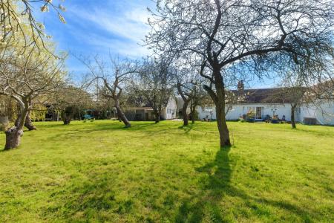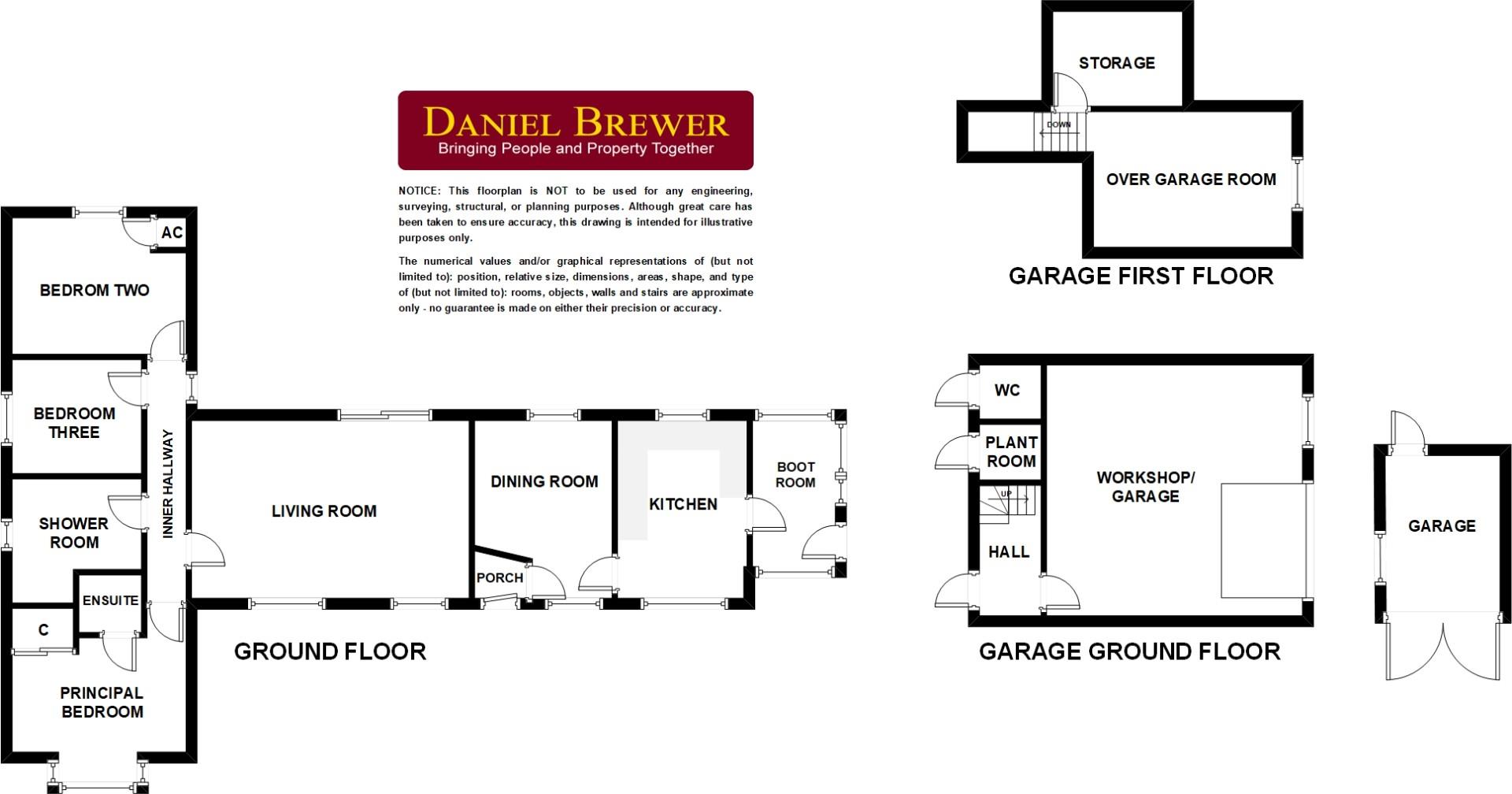- Detached Bungalow
- Three Bedrooms
- Living Room & Separate Dining Room
- Boot Room/Utility Room
- En-Suite to Principal
- Family Bathroom
- Double Garage & Additional Single Garage
- Driveway Parking for Five Vehicles
- Wrap-Around Gardens
- Farmland Views
3 Bedroom Detached Bungalow for sale in Braintree
Nestled on Toppesfield Road, on the outskirts of the popular village of Finchingfield, this delightful three-bedroom detached bungalow offers a perfect blend of comfort and space. Set within approximately half an acre of beautifully maintained grounds, this property is ideal for those seeking a tranquil lifestyle in a picturesque setting.
Internally the accommodation comprises - entrance porch, living room, dining room, kitchen, boot room, family bathroom and three bedrooms with en-suite facilities to the principal.
Outside, the property boasts an oversized garage with overhead boarding, providing ample storage space, alongside driveway parking for up to six vehicles, making it ideal for families or those who enjoy hosting guests.
The wrap-around gardens are a true highlight, featuring a well-stocked orchard that offer a delightful array of fruits and flowers throughout the seasons. The property also enjoys stunning views over open farmland, creating a serene backdrop for everyday living.
Boot Room - 3.2m x 1.8m (10'5" x 5'10") - UPVC double glazed door to side aspect, double glazed UPVC windows to various aspects, lean-to, terracotta tile floor. Stable door into Kitchen:
Kitchen - 4.1m x 2.7m (13'5" x 8'10") - Double glazed UPVC windows to front & rear aspects, various base and eye level units with granite effect worksurfaces over, one and half unit stainless steel sink with mixer tap and drainer unit, double low level Belling fan oven with four ring hob and extractor fan overhead, space for fridge freezer, space for microwave, wall mounted heated towel rail, partially tiled walls, tiled flooring, various power points. Door to:
Dining Area - 4.1m x 3.2m (13'5" x 10'5") - Double glazed UPVC windows to front & rear aspects, feature electric fireplace with granite hearth/ backing and timber painted mantle, wall mounted radiator, wood laminate flooring, ceiling mounted light fixtures, various power points. Door to: entrance porch, opening to Living Room.
Entrance Porch - 1.6m x 1.3m (5'2" x 4'3") - Timber door to front aspect, access to fuse board, shelving unit, carpeted flooring, ceiling mounted light fixture.
Living Room - 6.0m x 4.2m (19'8" x 13'9") - Double glazed UPVC windows to front aspect, double glazed UPVC sliding doors to the rear aspect, log burner, exposed brickwork, wall mounted radiators with timber covers, timber laminate flooring, ceiling mounted light fixture, various power points, TV point. Door to: inner hallway.
Inner Hallway - 5.1m x 1.0m (16'8" x 3'3") - Double glazed UPVC window to side aspect, access to loft, wall mounted radiator with timber cover, timber flooring, ceiling mounted light fixture. Doors to: Principal Bedroom, Bedroom Two, Bedroom Three, and Family Bathroom.
Principal Bedroom - 4.0m x 3.7m (13'1" x 12'1") - Square bay UPVC double glazed window to front aspect, inbuilt wardrobe with mirrored doors, wall mounted radiator, carpeted flooring, ceiling mounted light fixture, various power points. Door to:
En-Suite - Two-piece suite comprising low level WC, tile enclosed electric power shower with accordion glass door, tiled floors, tiled walls, ceiling mounted light fixture, extractor fan.
Bedroom Two - 4.1m x 3.1m (13'5" x 10'2") - Double glazed UPVC window to rear aspect, access to airing cupboard, wall mounted radiator, carpeted flooring, inset spotlights, various power points.
Bedroom Three - 4.1m x 3.1m (13'5" x 10'2") - Double glazed UPVC window to side aspect, wall mounted radiator, carpeted flooring, inset spotlights, various power points.
Family Bathroom - Frosted double glazed UPVC window to side, three-piece suite, low level WC, pedestal wash hand basin with mixer tap and mirror, large tiled enclosed shower with sliding glass doors, wall mounted heated towel rail, shelving space, splashback tiling, tiled flooring, inset spotlights.
Gardens - The property is set within wraparound gardens, with a lawned front area featuring a small pond, mature trees and shrubs, low level iron fence and a low brick wall with flower beds. To the rear, the garden enjoys open views across farmland, with a patio seating area, greenhouse, vegetable patch, and a variety of fruit and nut trees, along with a timber shed and lean-to buildings.
Double & Single Garage With Parking - The property includes two garages, one of which is a double garage (potential to convert STPP) with an over garage room, additional storage spaces, a WC, plant room and the water pump and filtration system connected to a well just beyond the boundary. The property also has another single garage & driveway parking for multiple vehicles.
Additional Information - Oil central heating, sewage treatment plant, and all water sourced from nearby well.
Property Ref: 879665_33807152
Similar Properties
3 Bedroom Detached House | Offers Over £550,000
Located in the desirable village of Great Easton is this three bedroom detached family home situated on a desirable deve...
3 Bedroom Cottage | £550,000
***No Onward Chain***Commanding a central position in the historic market town of Thaxted is this stunning three bedroom...
5 Bedroom Detached House | From £550,000
Located in the centre of the thriving market town of Great Dunmow is this private complex of twelve luxury homes with a...
Blackwater Drive, Dunmow, Essex
4 Bedroom Detached House | Offers Over £575,000
Located on a modern development in the bustling market town of Great Dunmow is this substantial four bedroom detached fa...
Mosscotts, Thaxted, Dunmow, Essex
4 Bedroom Detached House | Offers Over £575,000
Commanding a corner plot position on a quiet development with far reaching countryside views is this substantial four be...
The Street, Takeley, Bishop's Stortford
3 Bedroom Semi-Detached House | £575,000
Conveniently located in the village of Takeley backing onto the historic "Flitch Way" & "Hatfield Forest" Country Park i...

Daniel Brewer Estate Agents (Great Dunmow)
51 High Street, Great Dunmow, Essex, CM6 1AE
How much is your home worth?
Use our short form to request a valuation of your property.
Request a Valuation

